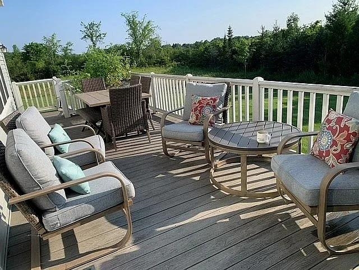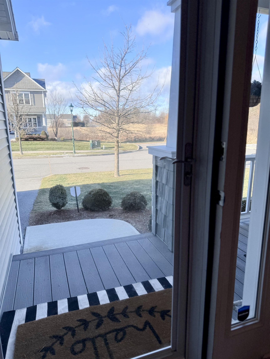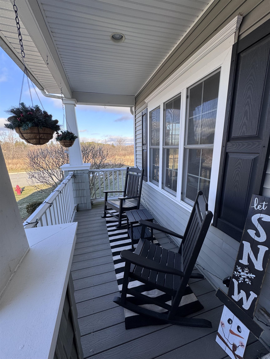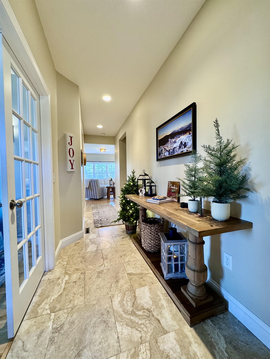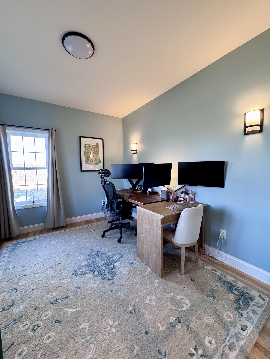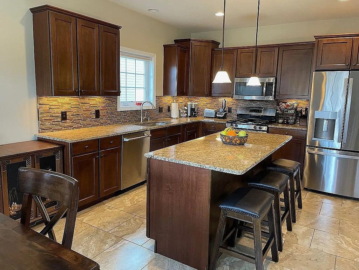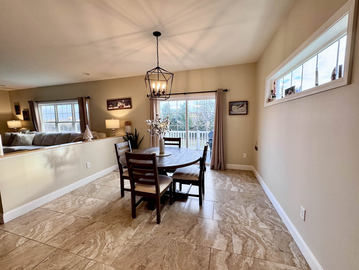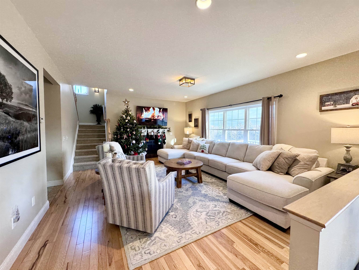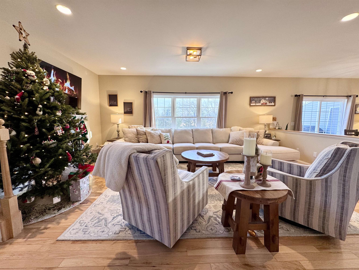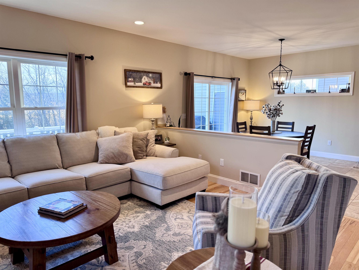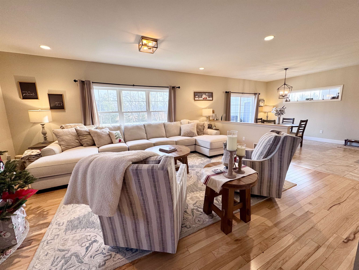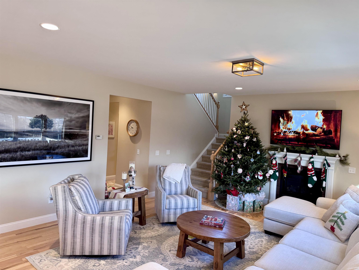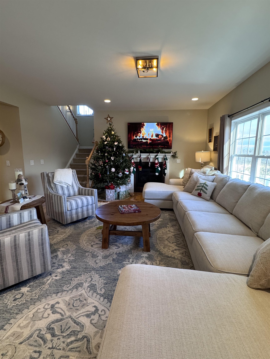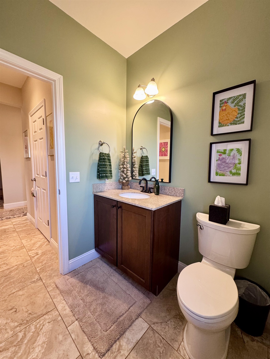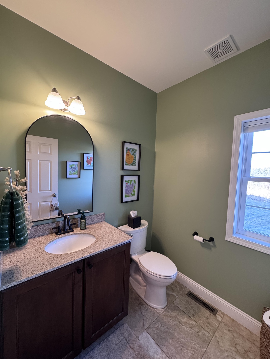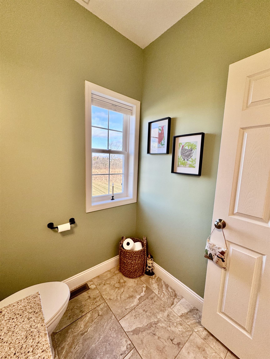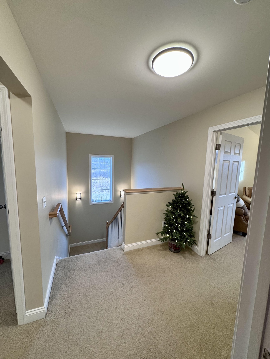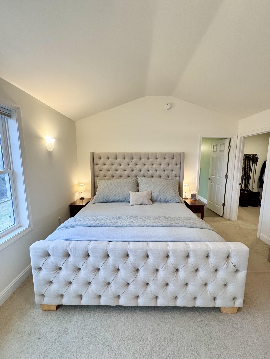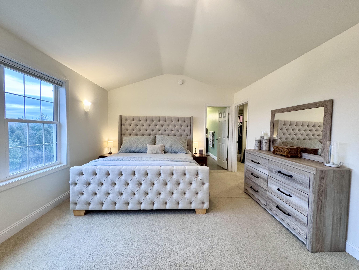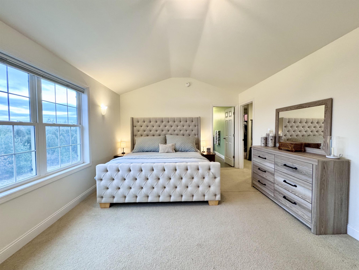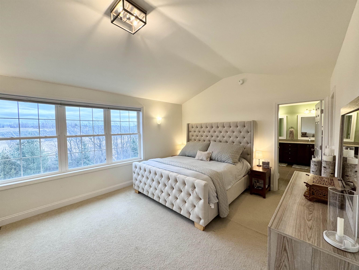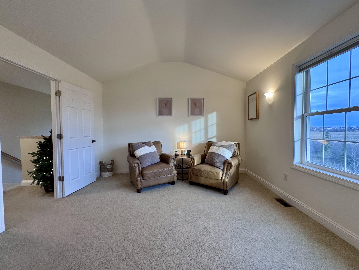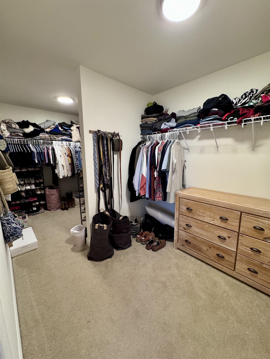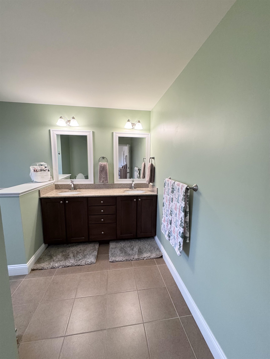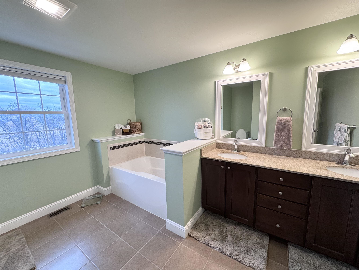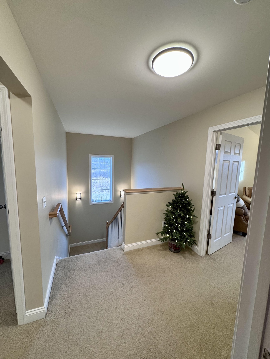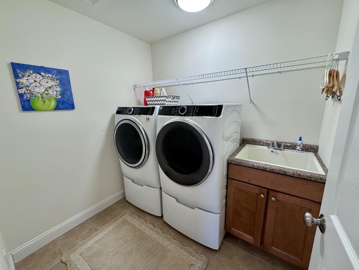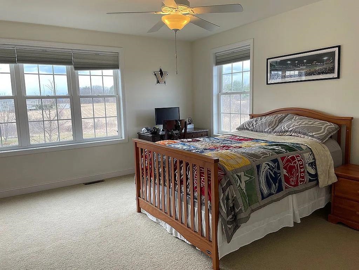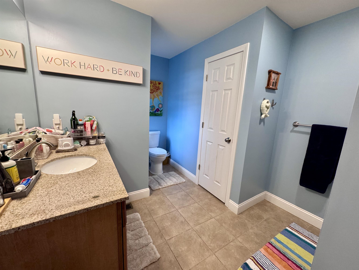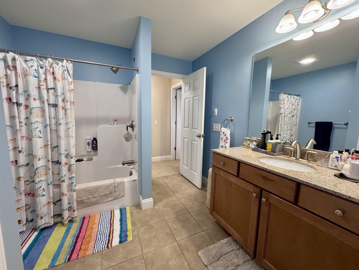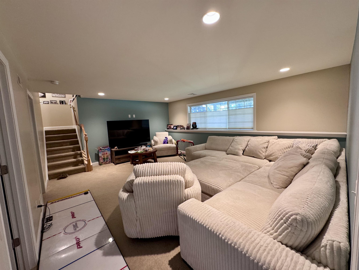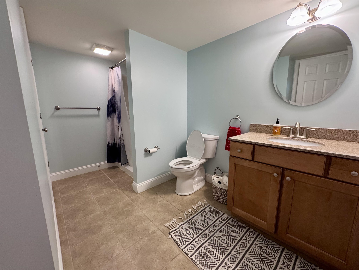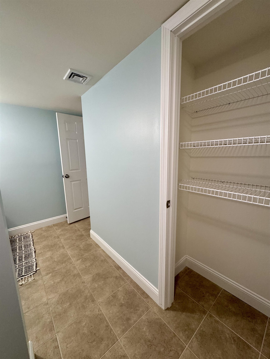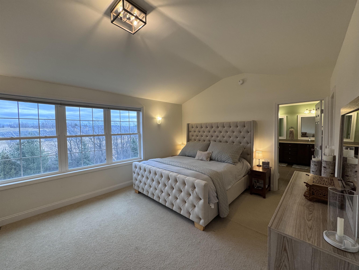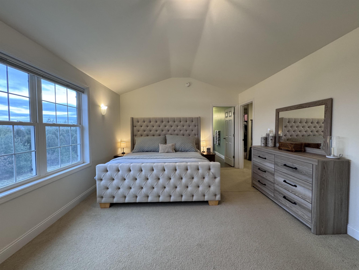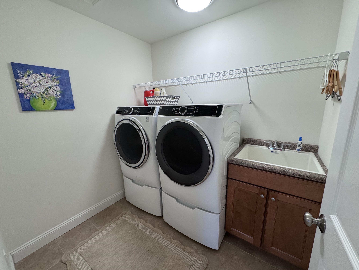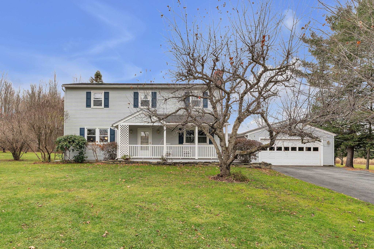1 of 42

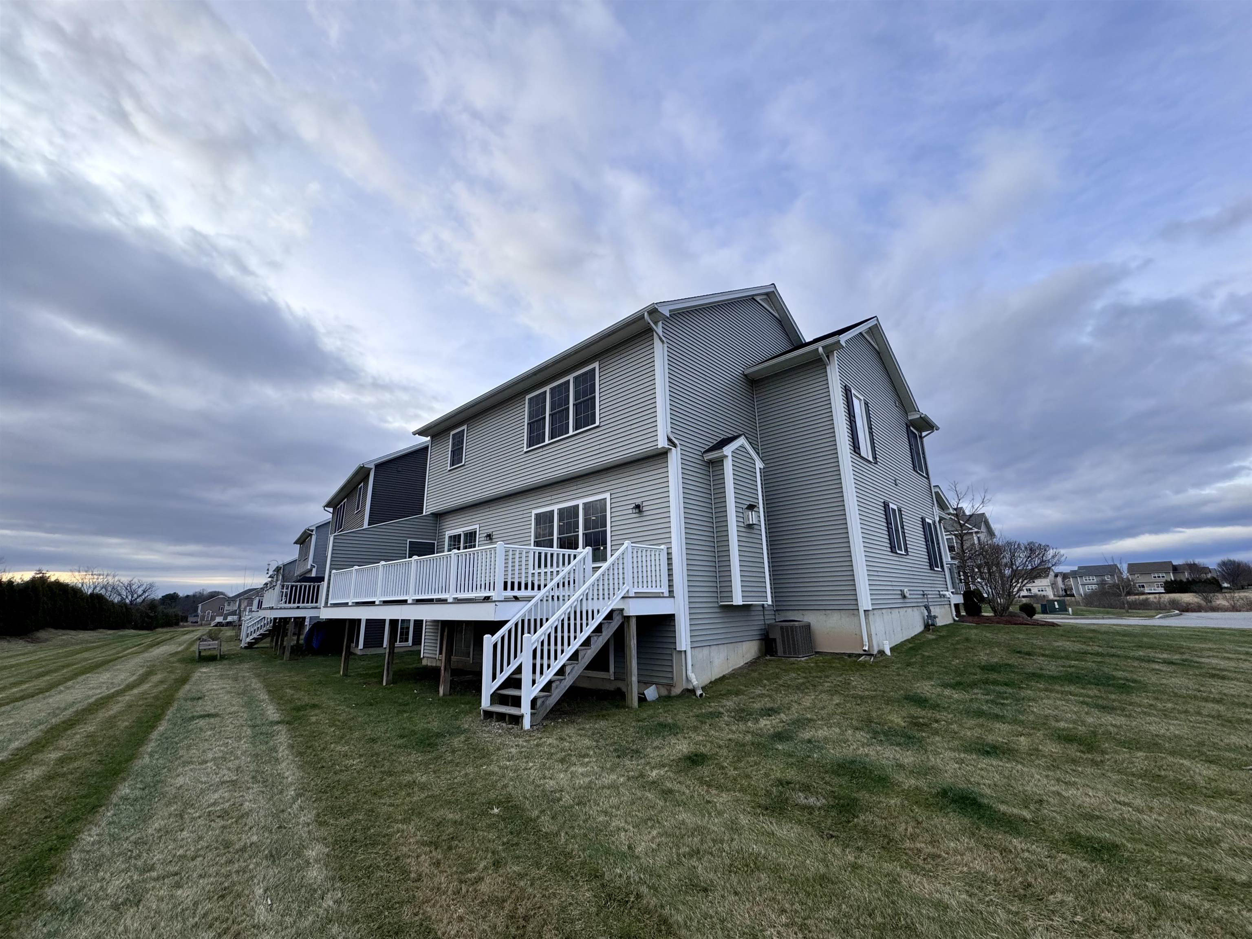
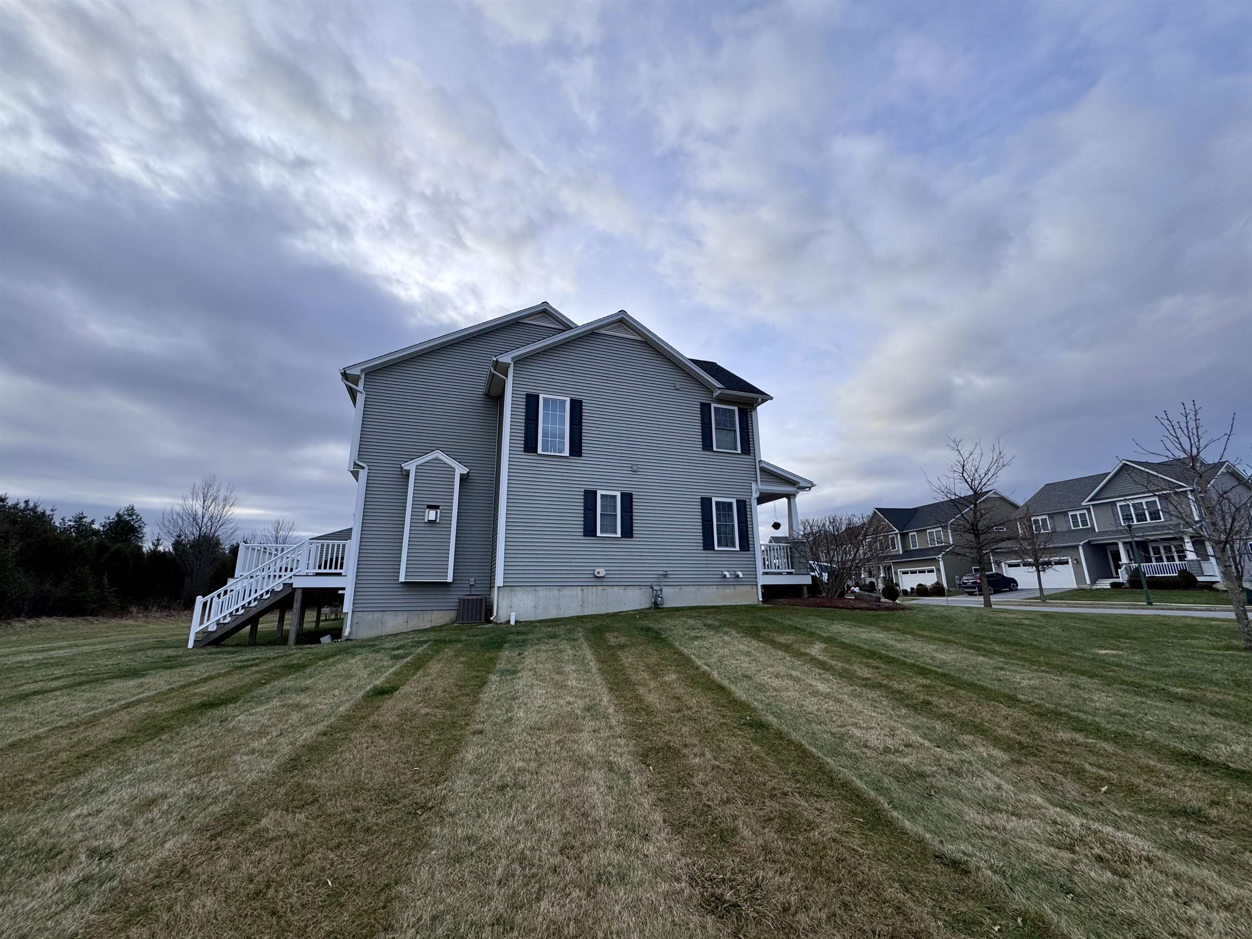
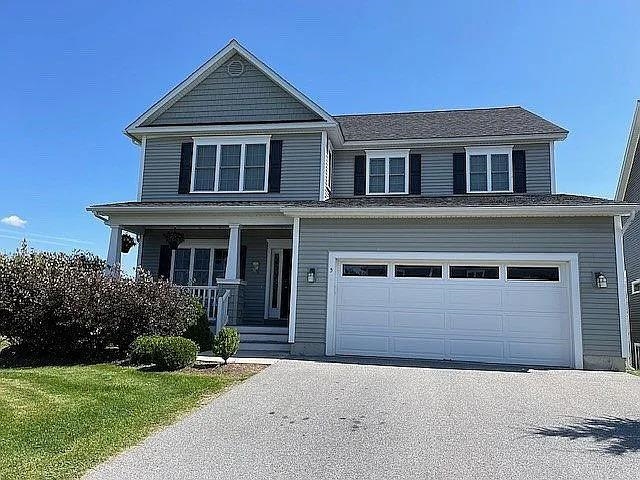
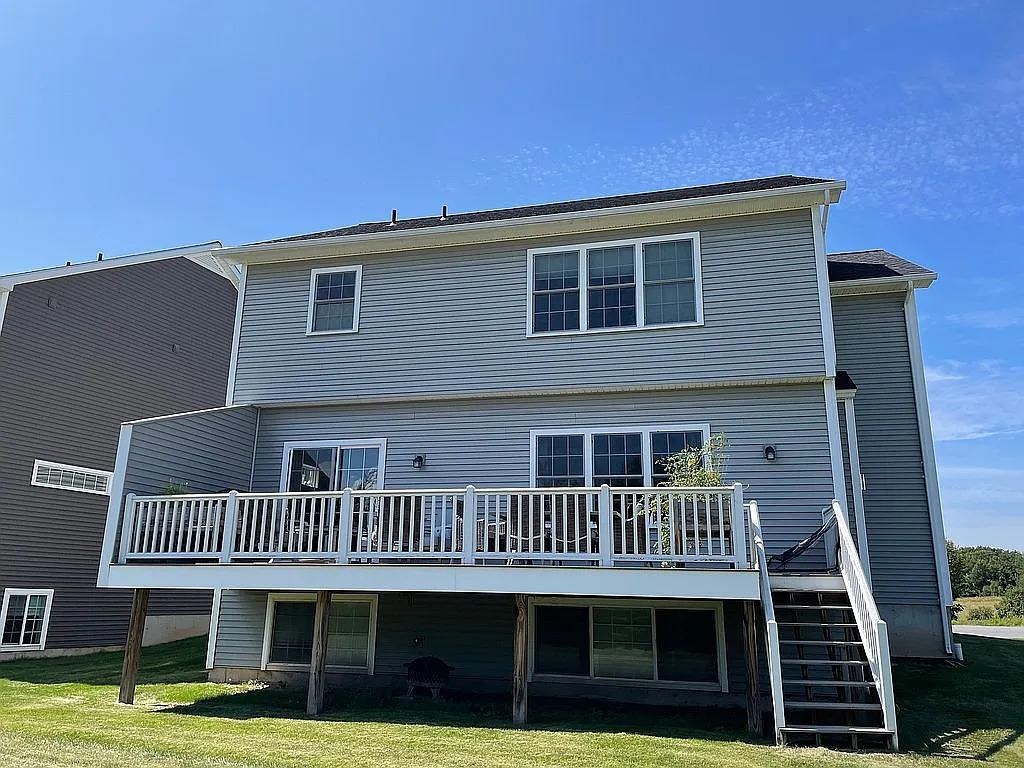
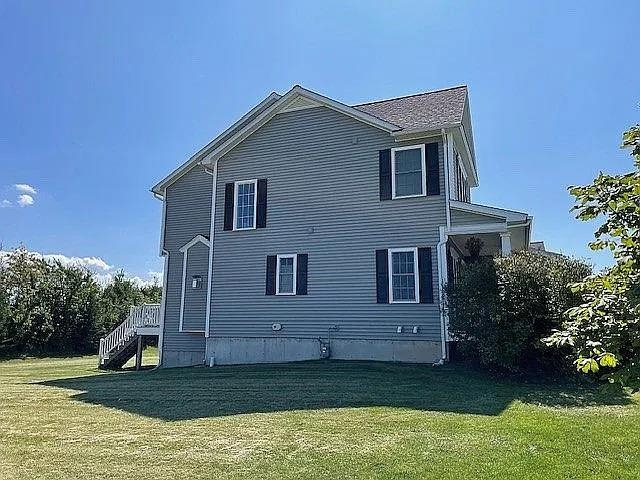
General Property Information
- Property Status:
- Active
- Price:
- $799, 000
- Assessed:
- $0
- Assessed Year:
- County:
- VT-Chittenden
- Acres:
- 0.00
- Property Type:
- Single Family
- Year Built:
- 2014
- Agency/Brokerage:
- Graham Mink
Mink Realty - Bedrooms:
- 4
- Total Baths:
- 4
- Sq. Ft. (Total):
- 3528
- Tax Year:
- Taxes:
- $0
- Association Fees:
Sunny, 4-bedroom, 3.5 bath, 3, 528 sqft carriage home filled with upgrades and overlooking open space. Former model home for Cider Mill. One of the best locations in Cider Mill with the privacy of being the last house on a dead-end road. Open floor plan has a large kitchen with granite countertops, new stainless appliances, and oversized granite island for additional counter space. Dining area has easy access to the private deck which runs the length of the house. Living room with gas fireplace and hardwood floors boasts large windows overlooking the quiet back yard. Office/study with beautiful French doors is located away from living area and overlooks the front porch. The second floor features a primary suite with vaulted ceiling, large walk-in closet, and expansive master bathroom with shower, separate tub and double vanity. Two more bedrooms, a full bath, and a laundry room with utility sink are also located upstairs. The basement is finished with daylight windows in the oversized family room providing plenty of natural light. The basement also includes a 4th bedroom (with walk in closet), a 3/4 bath, and a large storage room. Central air conditioning. New light fixtures in bedrooms and living room and new plumbing fixtures in the bathrooms. Custom blinds throughout bedrooms, basement, and bathrooms. Fantastic location in South Burlington School District. Located with easy access to bike path, and just minutes to Dorset Park or UVM. Listing Broker owns the home.
Interior Features
- # Of Stories:
- 2
- Sq. Ft. (Total):
- 3528
- Sq. Ft. (Above Ground):
- 2556
- Sq. Ft. (Below Ground):
- 972
- Sq. Ft. Unfinished:
- 700
- Rooms:
- 14
- Bedrooms:
- 4
- Baths:
- 4
- Interior Desc:
- Blinds, Fireplace - Gas, Kitchen Island, Kitchen/Dining, Lighting - LED, Primary BR w/ BA, Natural Light, Walk-in Closet, Programmable Thermostat, Laundry - 2nd Floor
- Appliances Included:
- Cooktop - Gas, Dishwasher - Energy Star, Disposal, Microwave, Refrigerator, Washer, Water Heater - Gas, Dryer - Gas, Range - Dual Fuel
- Flooring:
- Carpet, Hardwood, Tile
- Heating Cooling Fuel:
- Water Heater:
- Basement Desc:
- Finished, Stairs - Interior
Exterior Features
- Style of Residence:
- Carriage
- House Color:
- Gray
- Time Share:
- No
- Resort:
- No
- Exterior Desc:
- Exterior Details:
- Deck, Porch - Covered
- Amenities/Services:
- Land Desc.:
- Corner, Level, Subdivision
- Suitable Land Usage:
- Roof Desc.:
- Shingle
- Driveway Desc.:
- Paved
- Foundation Desc.:
- Concrete
- Sewer Desc.:
- Public
- Garage/Parking:
- Yes
- Garage Spaces:
- 2
- Road Frontage:
- 0
Other Information
- List Date:
- 2024-12-17
- Last Updated:
- 2024-12-20 15:23:08


