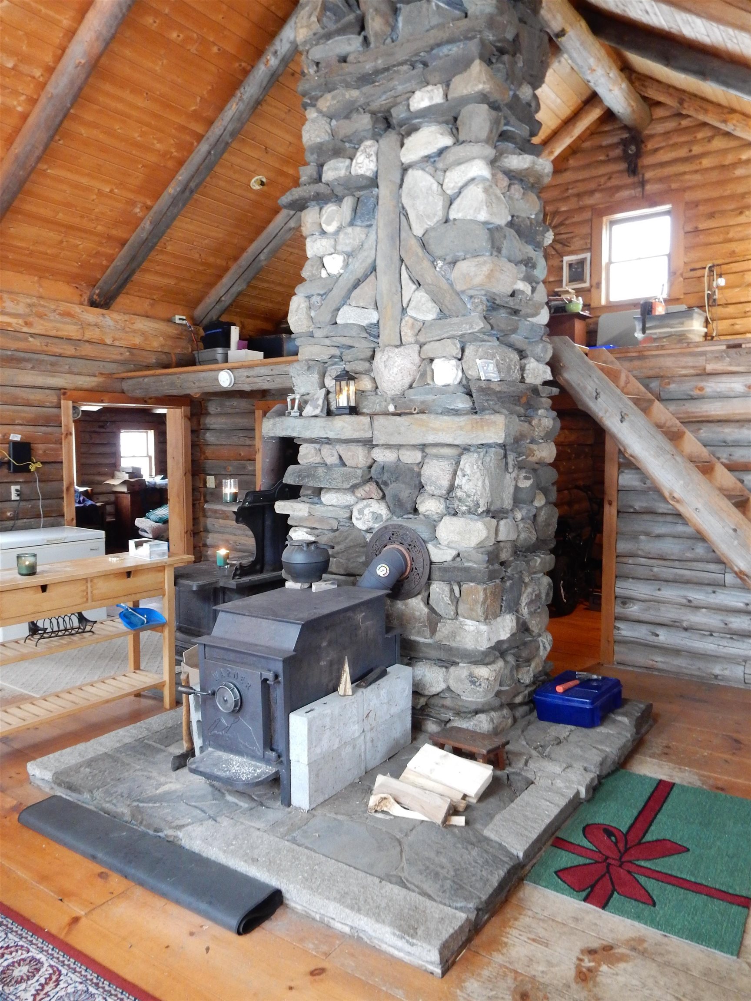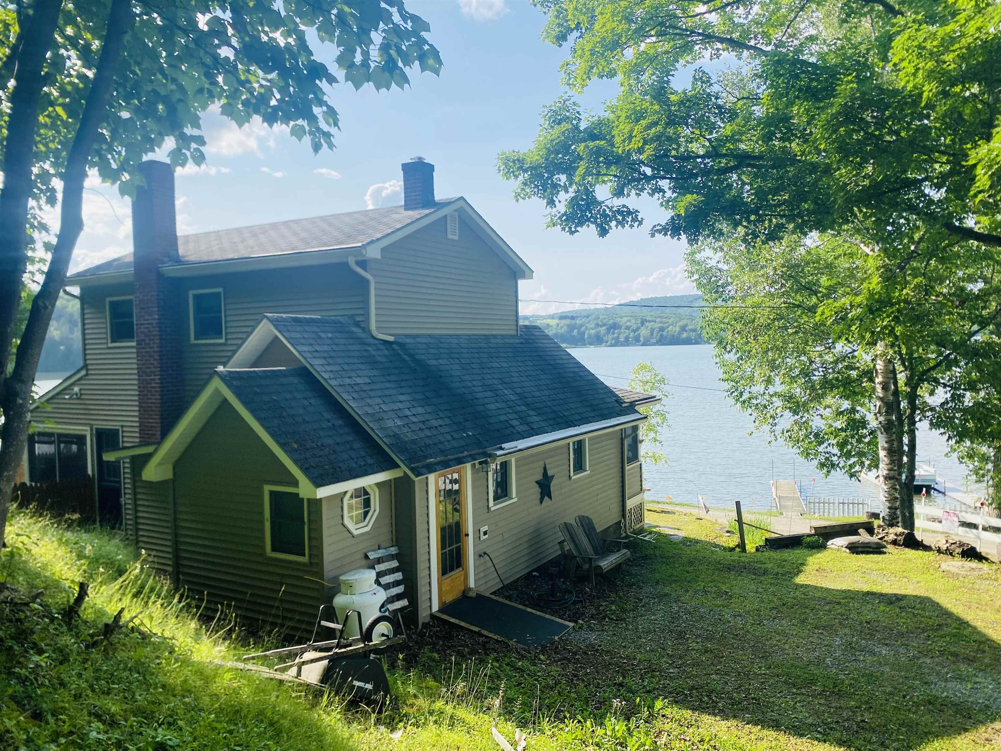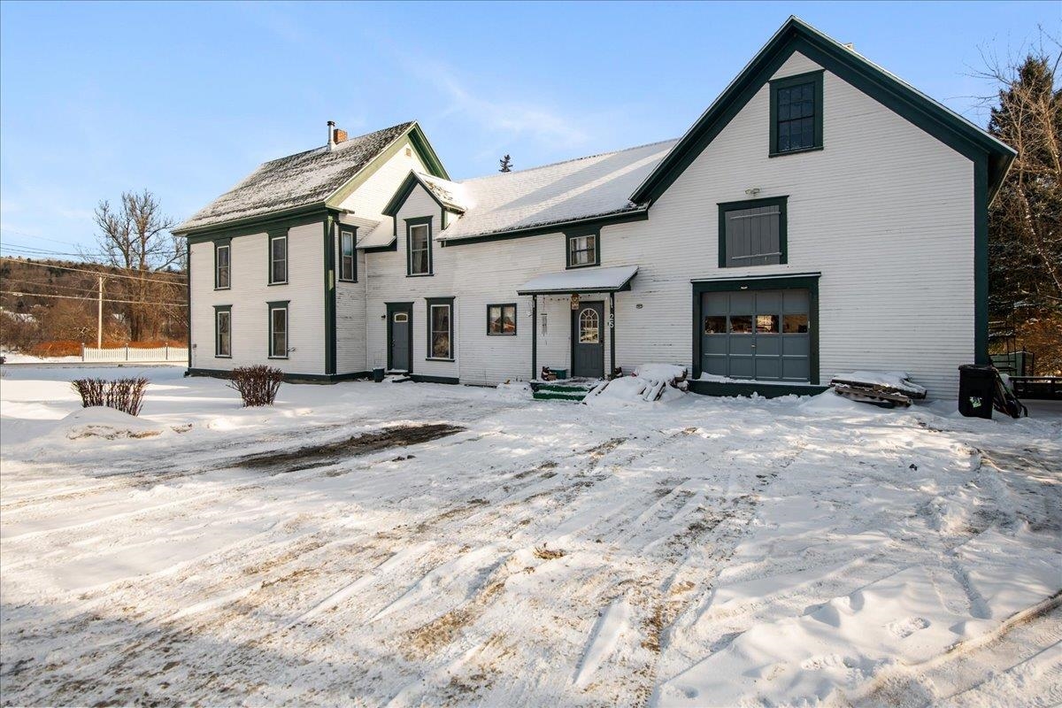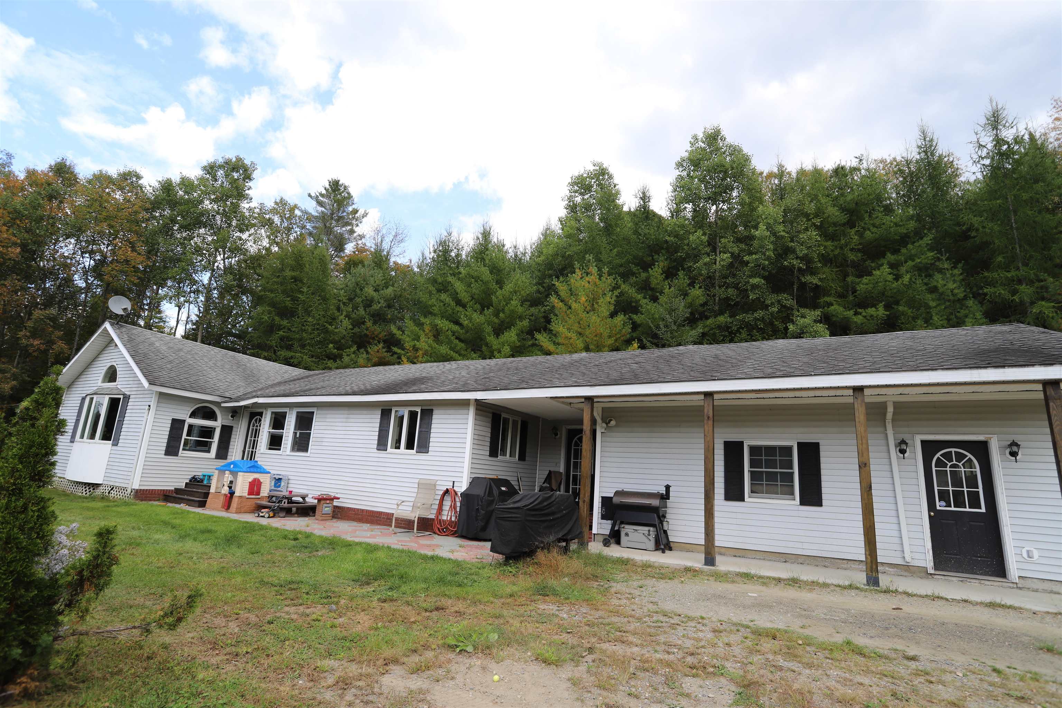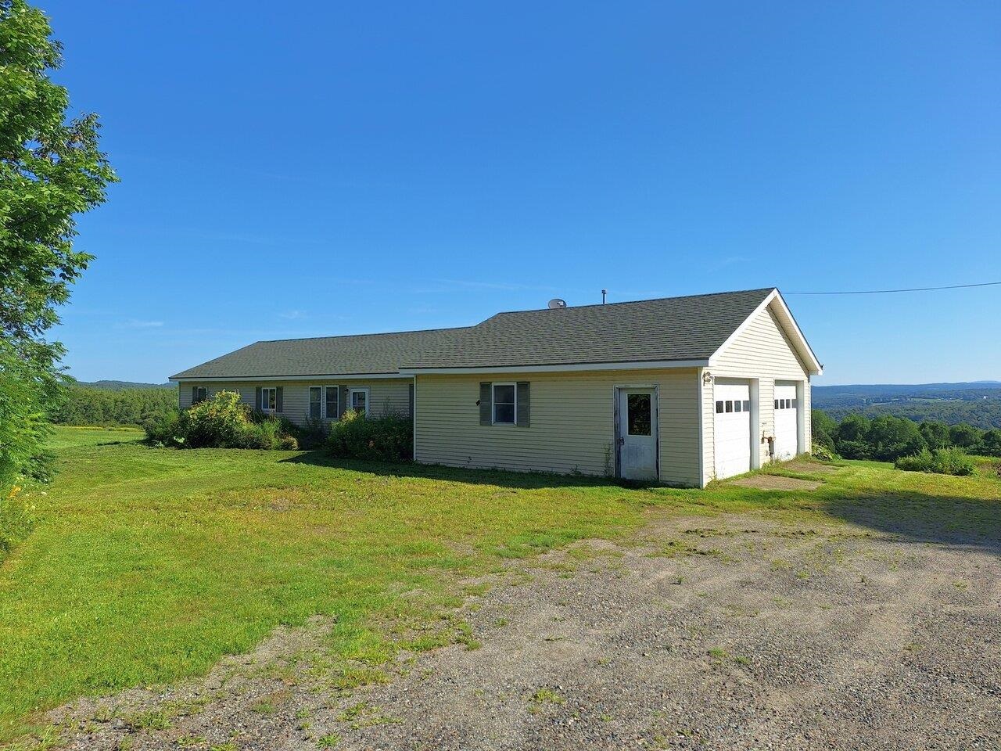1 of 31






General Property Information
- Property Status:
- Active
- Price:
- $289, 500
- Assessed:
- $139, 000
- Assessed Year:
- County:
- VT-Orleans
- Acres:
- 10.30
- Property Type:
- Single Family
- Year Built:
- 2000
- Agency/Brokerage:
- Rosemary Lalime
RE/MAX All Seasons Realty - Bedrooms:
- 2
- Total Baths:
- 1
- Sq. Ft. (Total):
- 1356
- Tax Year:
- 2024
- Taxes:
- $3, 146
- Association Fees:
Just a short distance from Glover Village sits this cedar log home built in 2000 on 10.3 acres of land. The lot is mostly wooded(maples, birch and apple trees) with an open area around the home with pond site. There is a wonderful blueberry patch. The home has 2 bedrooms, full bath and great room with kitchen, dining and living areas plus a second level loft for additional living space, hobby room or just a storage center. The home is bright and cheery with loads of light coming thru the large windows. There is a center fieldstone fireplace throughout the great room and loft which adds much charm to the home. You will marvel over the wide plank softwood floors which add warmth and rustic flair to this home. Relaxation times will be enjoyed hiking the trails thru your land or rocking on the covered front porch reading your favorite book, watching the wildlife and the breathtaking evening sunsets. There is an above ground pool to splash the summer away. Outbuildings consist of a barn and shed in need of some repair and a workshop building ready for your tools. You are close to Parker Pond, Shadow Lake and Burke Mountain Ski and biking trails. Whether you ski, snowmobile, bike, swim or run, etc. this property is located in a recreational mecca. There is a little history here-Many locals know this property as the Stove Shop, where for many years, the owner repaired wood and cook stoves for neighbors far and wide. Come enjoy the peaceful privacy and rural lifestyle.
Interior Features
- # Of Stories:
- 1.5
- Sq. Ft. (Total):
- 1356
- Sq. Ft. (Above Ground):
- 1356
- Sq. Ft. (Below Ground):
- 0
- Sq. Ft. Unfinished:
- 0
- Rooms:
- 4
- Bedrooms:
- 2
- Baths:
- 1
- Interior Desc:
- Cathedral Ceiling, Ceiling Fan, Dining Area, Fireplace - Wood, Fireplaces - 1, Kitchen/Living, Laundry Hook-ups, Living/Dining, Natural Light, Natural Woodwork, Wood Stove Hook-up, Laundry - 1st Floor
- Appliances Included:
- Dryer, Freezer, Washer, Stove - Wood Cook
- Flooring:
- Softwood, Wood
- Heating Cooling Fuel:
- Water Heater:
- Basement Desc:
Exterior Features
- Style of Residence:
- Cape, Log
- House Color:
- natural
- Time Share:
- No
- Resort:
- No
- Exterior Desc:
- Exterior Details:
- Barn, Outbuilding, Pool - Above Ground, Porch - Covered, Shed, Window Screens
- Amenities/Services:
- Land Desc.:
- Country Setting, Major Road Frontage, Pond Site, Recreational, Trail/Near Trail, Wooded, Near Snowmobile Trails, Rural, Near ATV Trail, Near School(s)
- Suitable Land Usage:
- Mixed Use, Recreation, Residential
- Roof Desc.:
- Metal
- Driveway Desc.:
- Dirt, Gravel
- Foundation Desc.:
- Concrete, Pier/Column, Poured Concrete, Slab - Concrete
- Sewer Desc.:
- On-Site Septic Exists
- Garage/Parking:
- No
- Garage Spaces:
- 0
- Road Frontage:
- 786
Other Information
- List Date:
- 2024-12-16
- Last Updated:
- 2024-12-17 16:11:45













