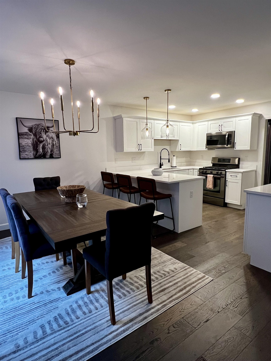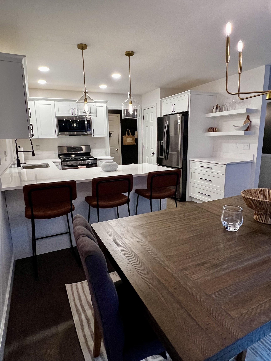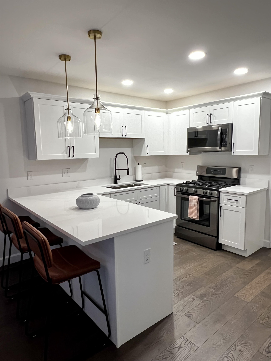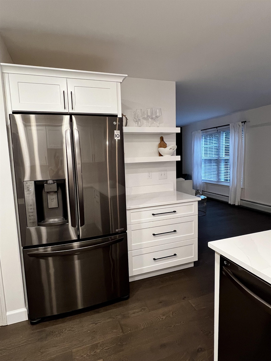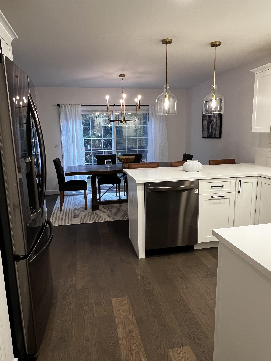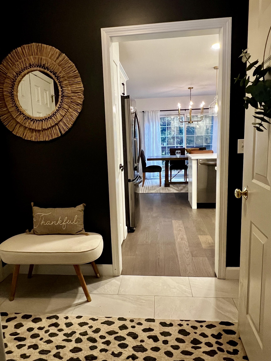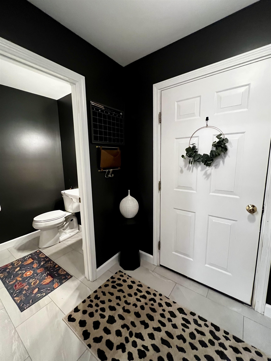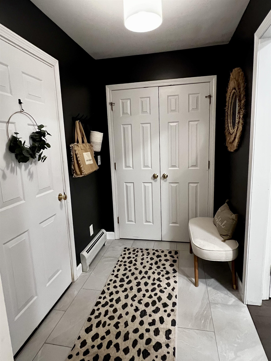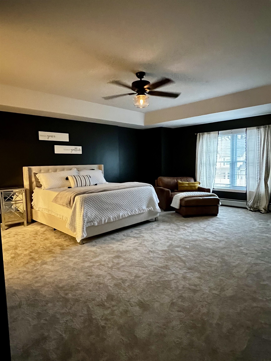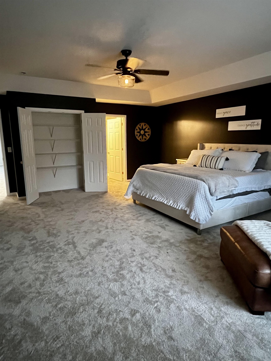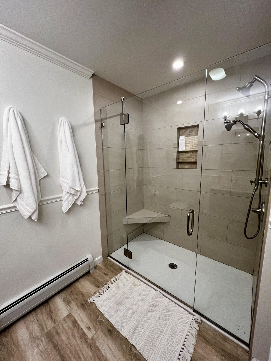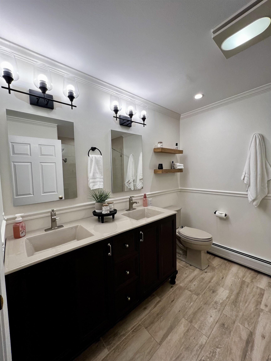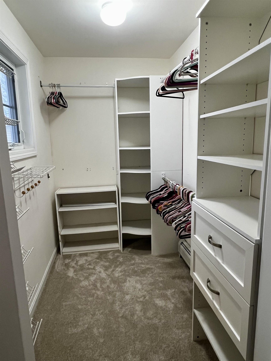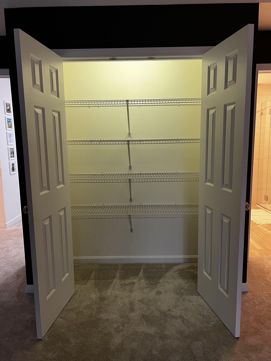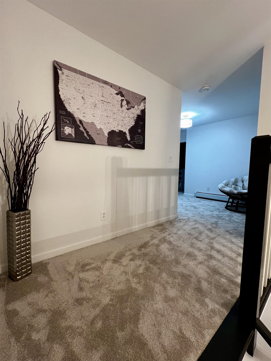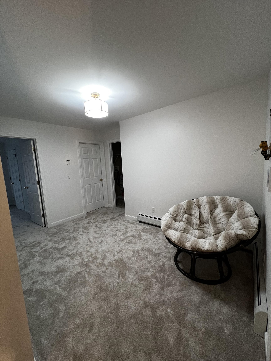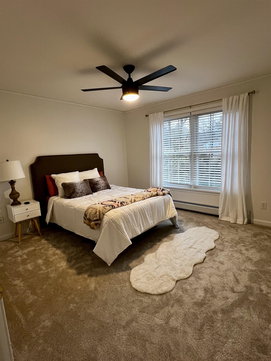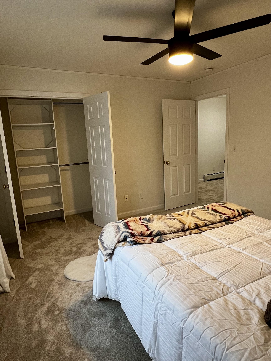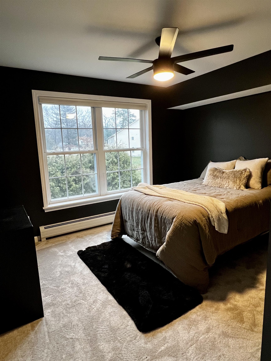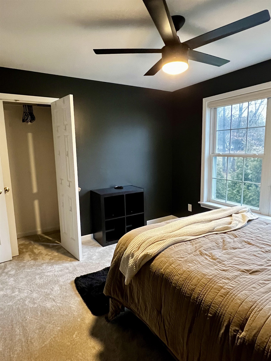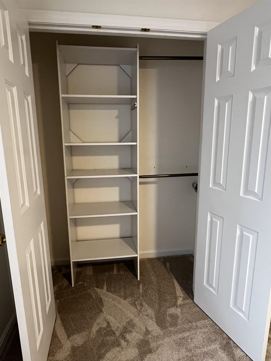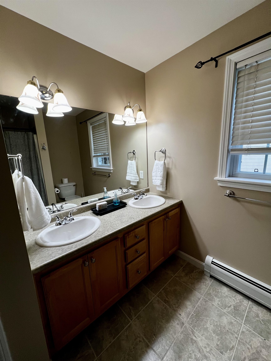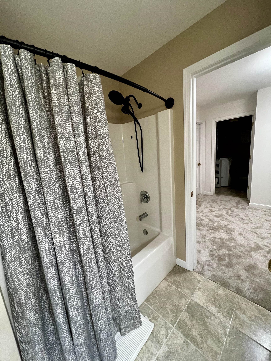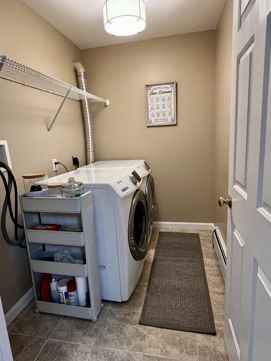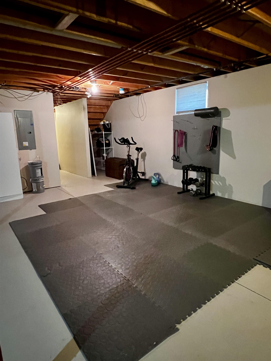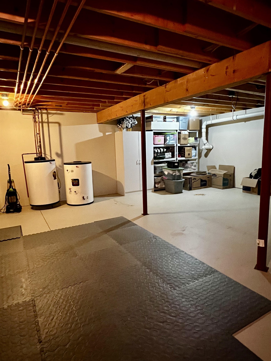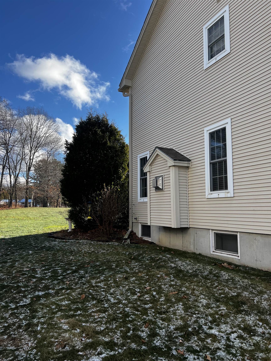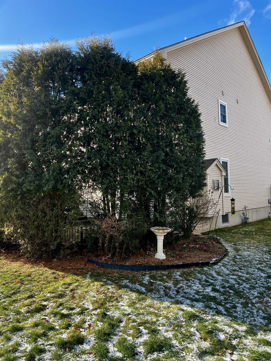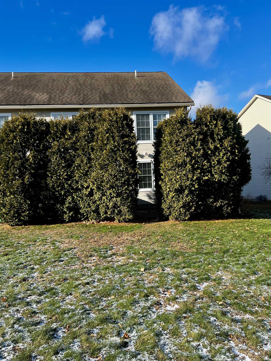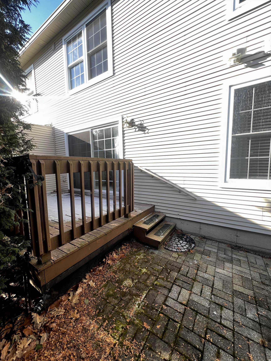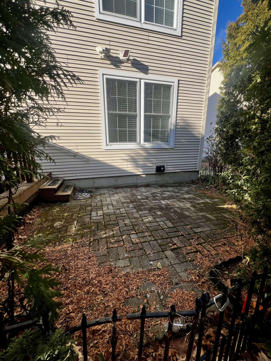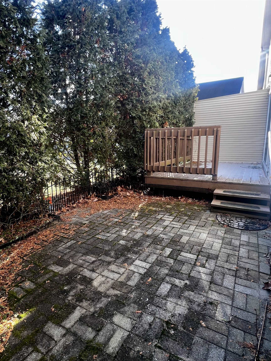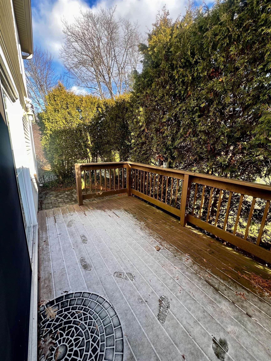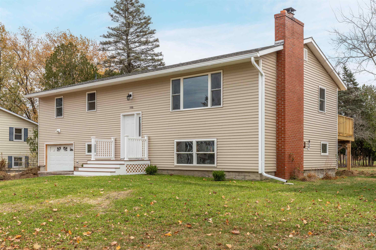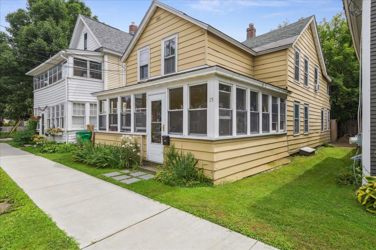1 of 41
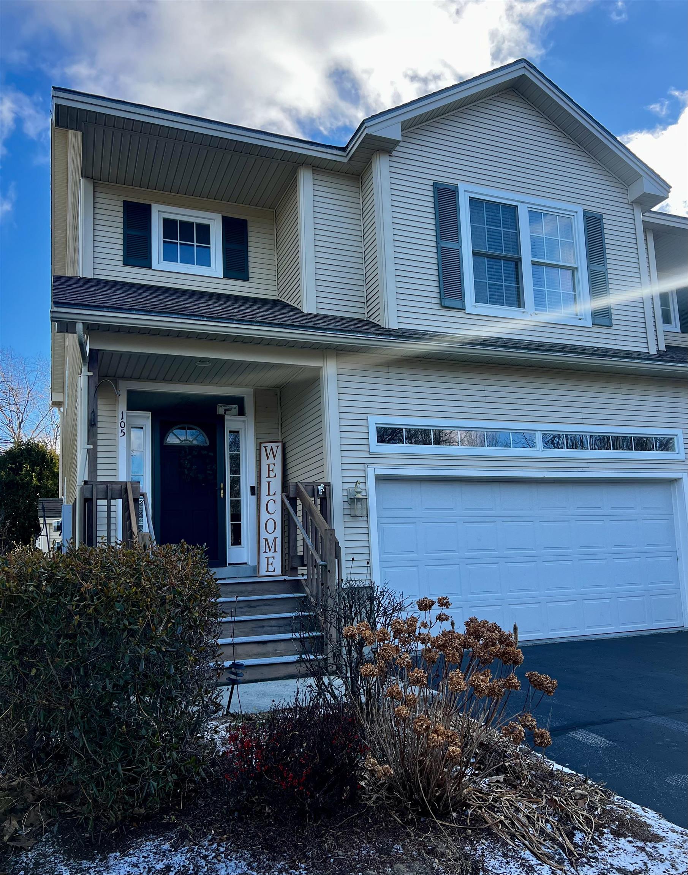
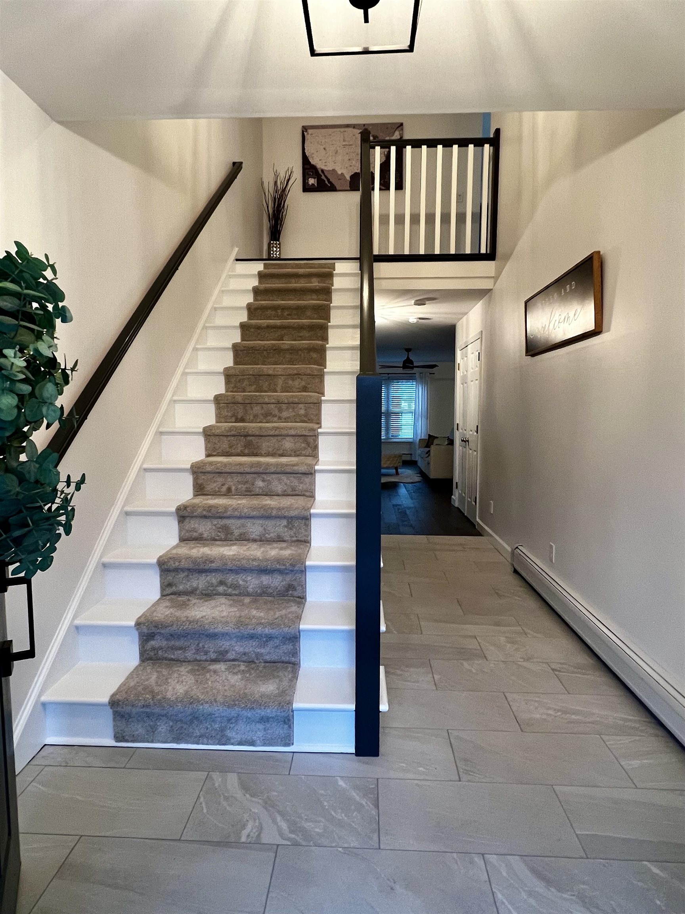
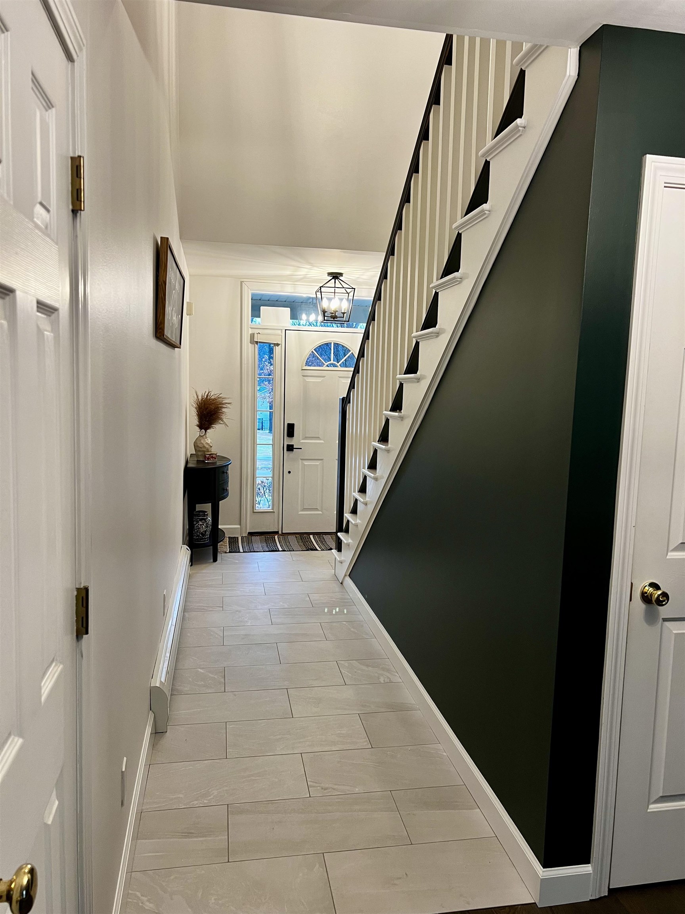
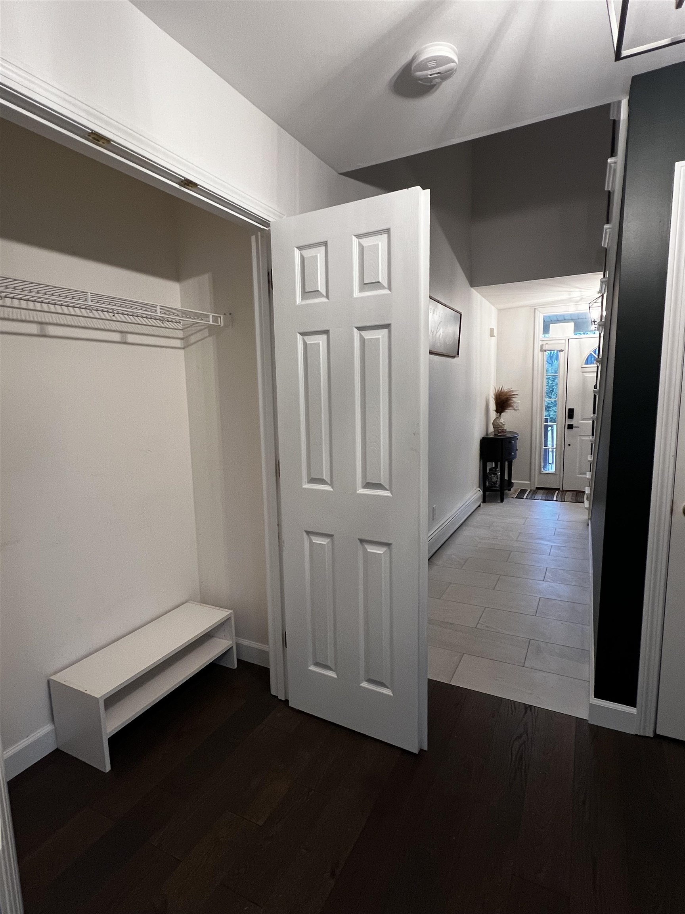
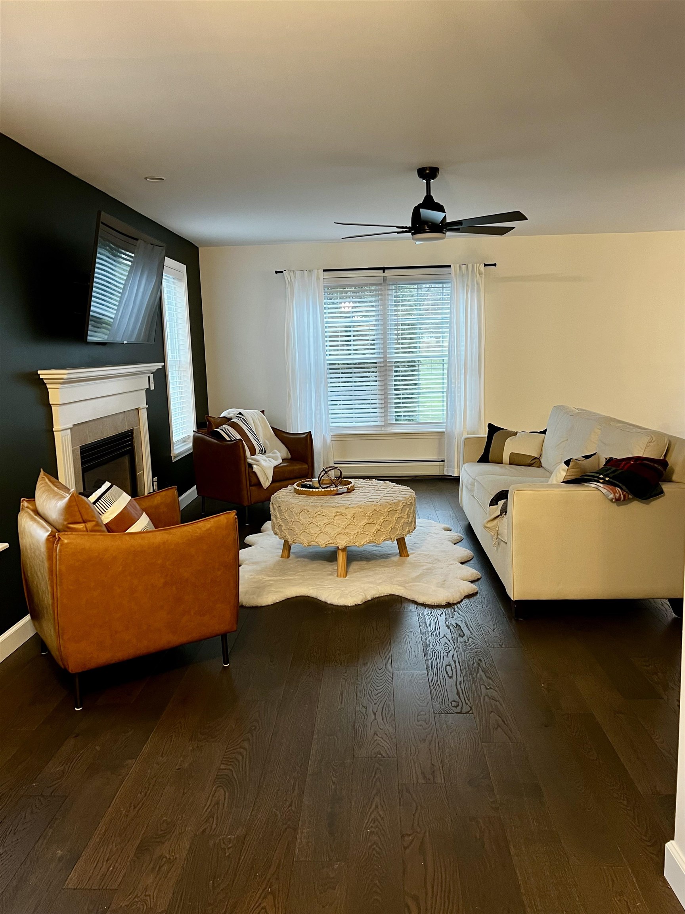
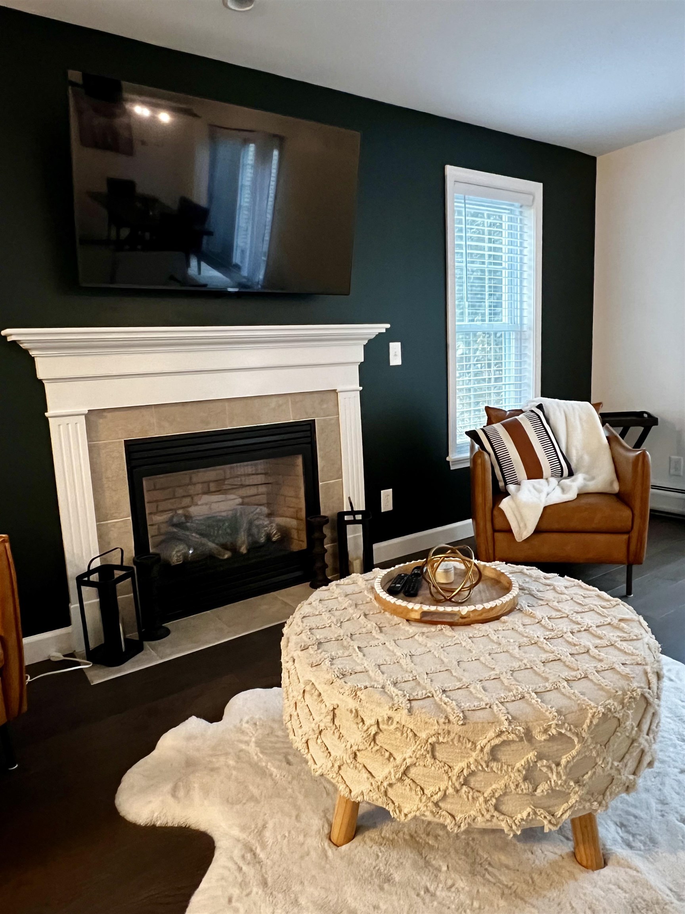
General Property Information
- Property Status:
- Active
- Price:
- $502, 900
- Assessed:
- $0
- Assessed Year:
- County:
- VT-Chittenden
- Acres:
- 0.00
- Property Type:
- Condo
- Year Built:
- 2003
- Agency/Brokerage:
- Danielle Bean
Brian French Real Estate - Bedrooms:
- 3
- Total Baths:
- 3
- Sq. Ft. (Total):
- 2120
- Tax Year:
- 2024
- Taxes:
- $6, 437
- Association Fees:
This recently renovated end unit Townhouse was updated with brand new hardwood floors, tile in both entry points, all new carpet upstairs, kitchen and master bathroom cabinetry along with granite countertops. This beautiful Townhouse offers you 3 bedrooms, 2 ½ bathrooms with a large basement and boasts natural light throughout with a secluded and private back deck and patio which receives its privacy from mature arborvitae trees. The two-story open foyer invites you down into the living room or up the stairs to the bedrooms and a large laundry room. In the living room you will find a gas fireplace and dining room off to the right of the living room that is open to the kitchen. This open layout is an entertainer’s dream and ideal for families. New white cabinetry along with granite countertops and black stainless-steel appliances greet you as walk through the tiled mudroom with a half bath and coat closet from the two-car garage. The kitchen offers a large pantry and breakfast bar. Upstairs you will find a large open area off all 3 bedrooms which would be a great space for a desk or a reading nook. The large master bedroom has a walk-in closet with built-ins and a secondary closet with shelving. It also has a trayed ceiling and a curb-less walk in tiled shower with glass enclosure and a double vanity sink and linen closet. Located in a desirable section of Colchester in a wonderful neighborhood; close to schools, bike path, public lake accesses and many amenities.
Interior Features
- # Of Stories:
- 2
- Sq. Ft. (Total):
- 2120
- Sq. Ft. (Above Ground):
- 2120
- Sq. Ft. (Below Ground):
- 0
- Sq. Ft. Unfinished:
- 836
- Rooms:
- 6
- Bedrooms:
- 3
- Baths:
- 3
- Interior Desc:
- Attic - Hatch/Skuttle, Blinds, Ceiling Fan, Dining Area, Fireplace - Gas, Kitchen/Dining, Lighting - LED, Living/Dining, Primary BR w/ BA, Walk-in Closet, Window Treatment, Laundry - 2nd Floor
- Appliances Included:
- Dishwasher, Dryer, Microwave, Range - Gas, Refrigerator, Washer, Water Heater
- Flooring:
- Carpet, Hardwood, Tile
- Heating Cooling Fuel:
- Water Heater:
- Basement Desc:
- Concrete, Concrete Floor, Daylight, Full, Insulated, Stairs - Interior, Storage Space, Interior Access
Exterior Features
- Style of Residence:
- Townhouse
- House Color:
- Beige
- Time Share:
- No
- Resort:
- Exterior Desc:
- Exterior Details:
- Deck, Garden Space, Patio, Porch - Covered, Window Screens, Windows - Double Pane
- Amenities/Services:
- Land Desc.:
- Condo Development, Landscaped, Open, Sidewalks, In Town, Near Paths, Near Shopping, Neighborhood, Near School(s)
- Suitable Land Usage:
- Roof Desc.:
- Shingle - Architectural
- Driveway Desc.:
- Paved
- Foundation Desc.:
- Poured Concrete
- Sewer Desc.:
- Community, Septic
- Garage/Parking:
- Yes
- Garage Spaces:
- 2
- Road Frontage:
- 0
Other Information
- List Date:
- 2024-12-16
- Last Updated:
- 2024-12-18 21:56:22



