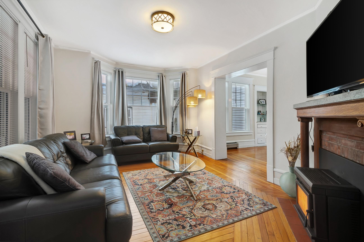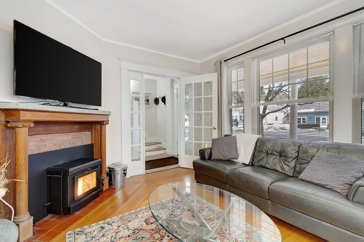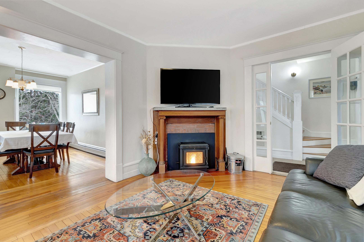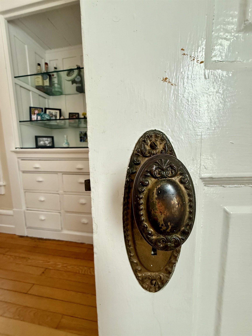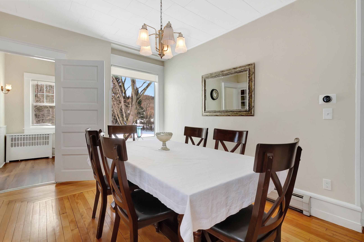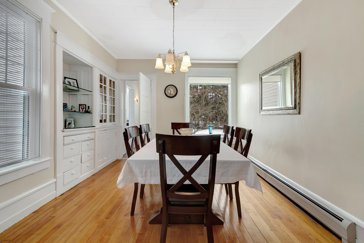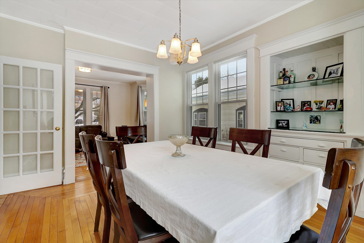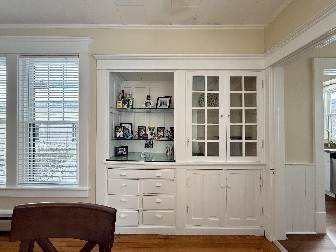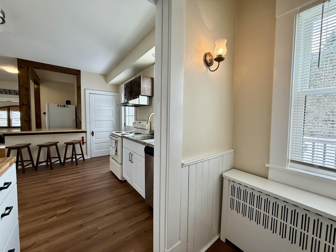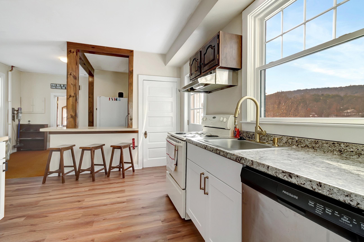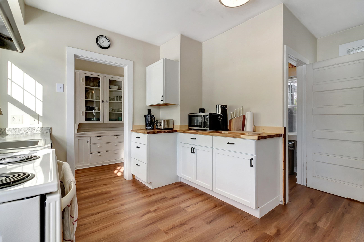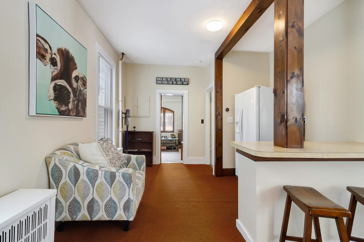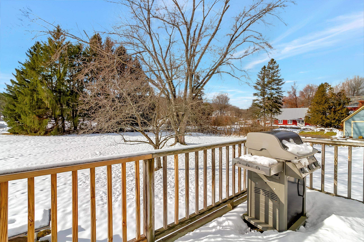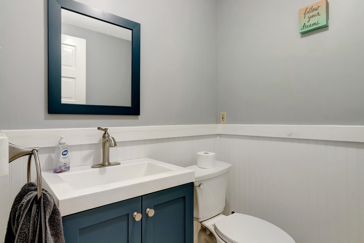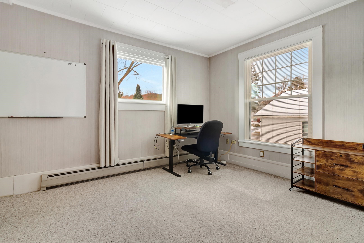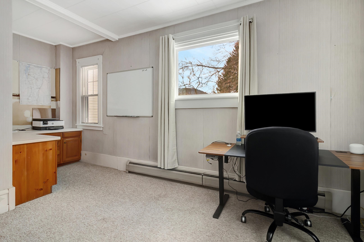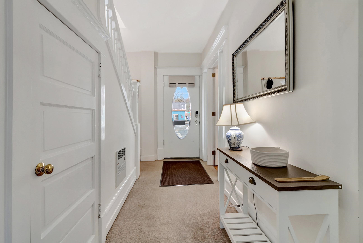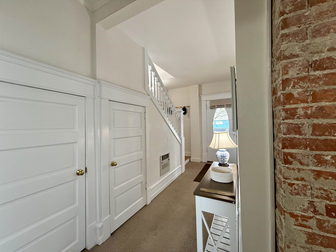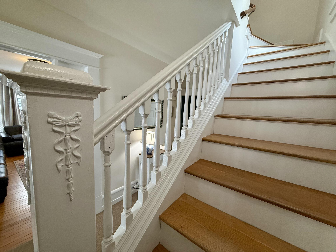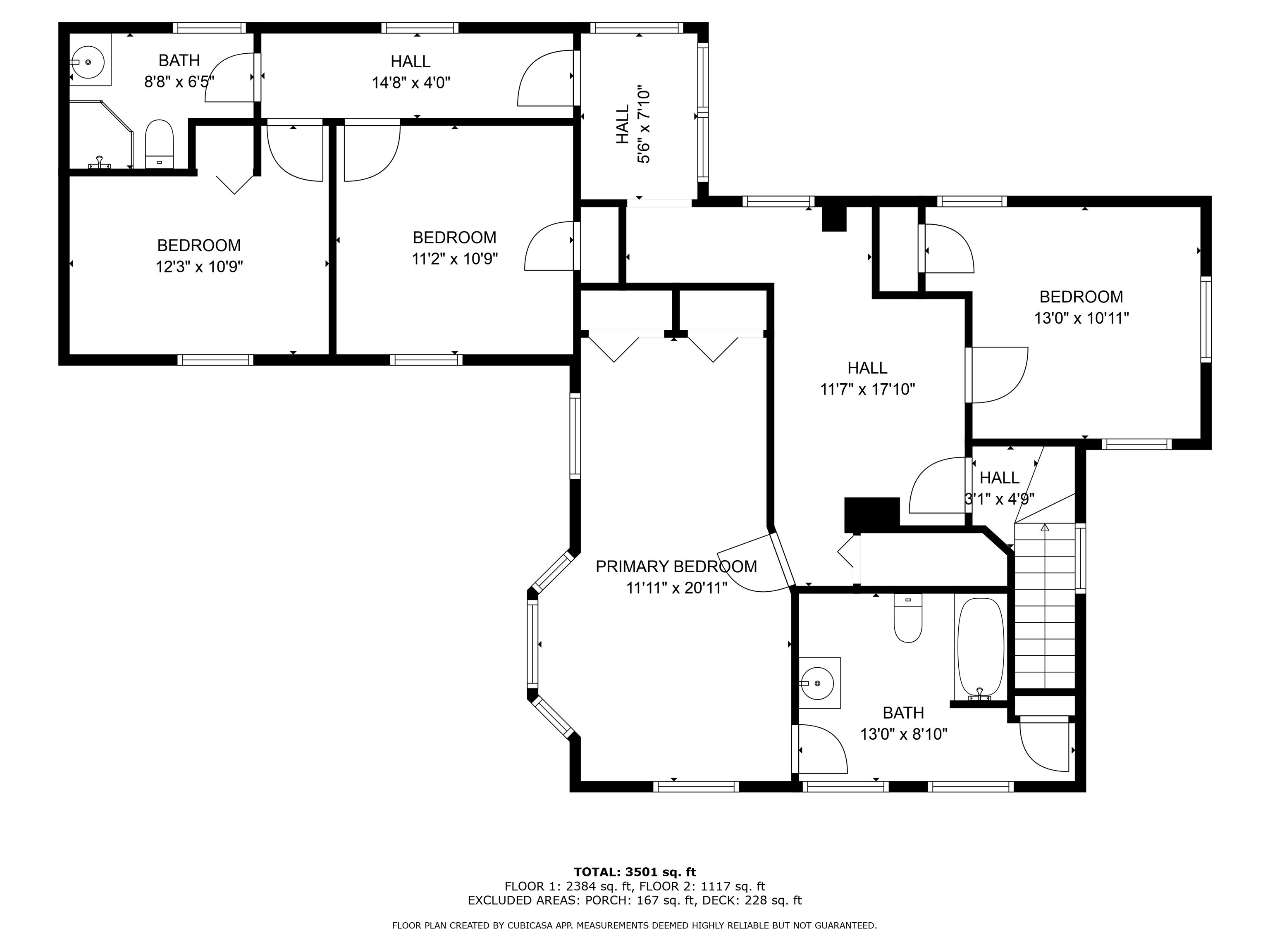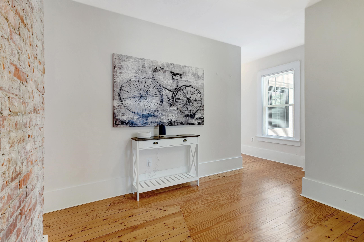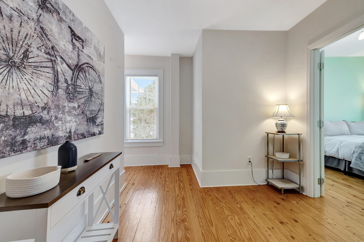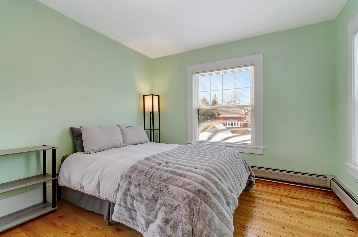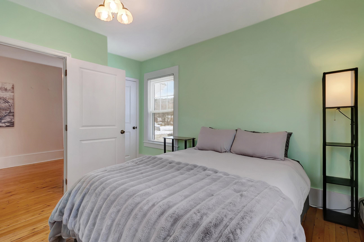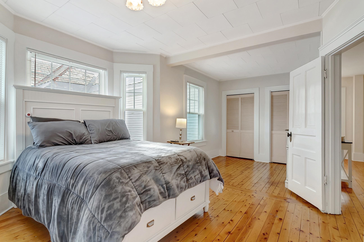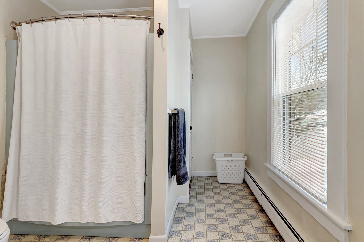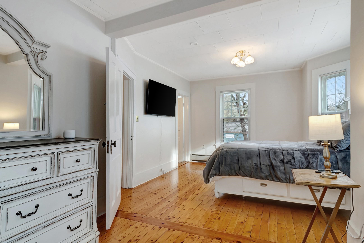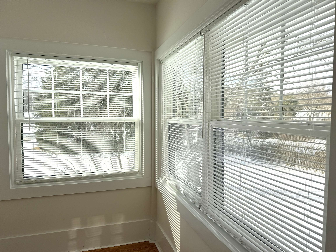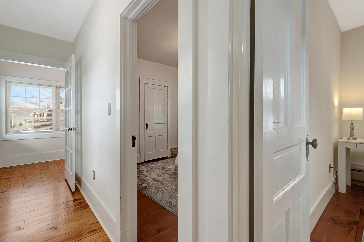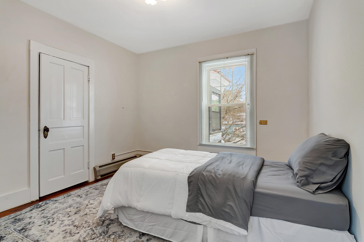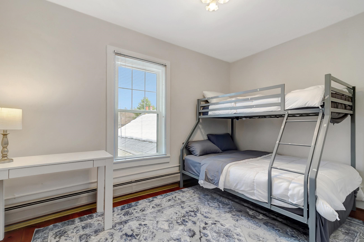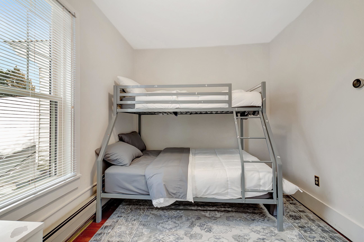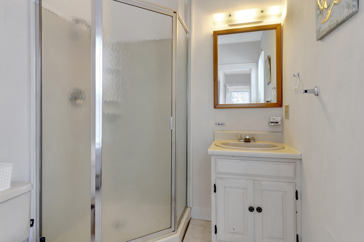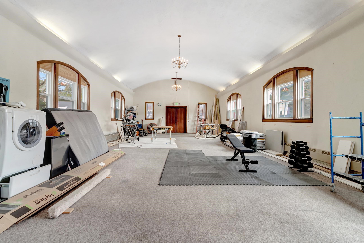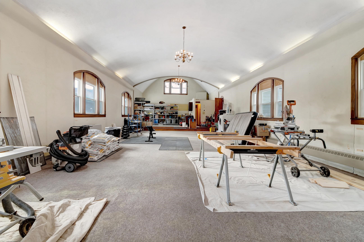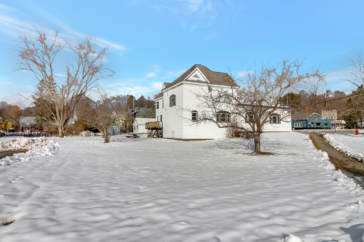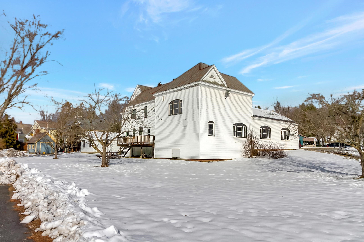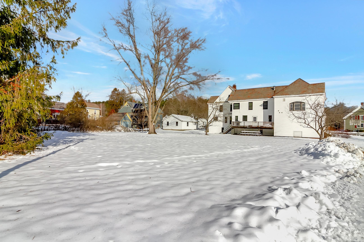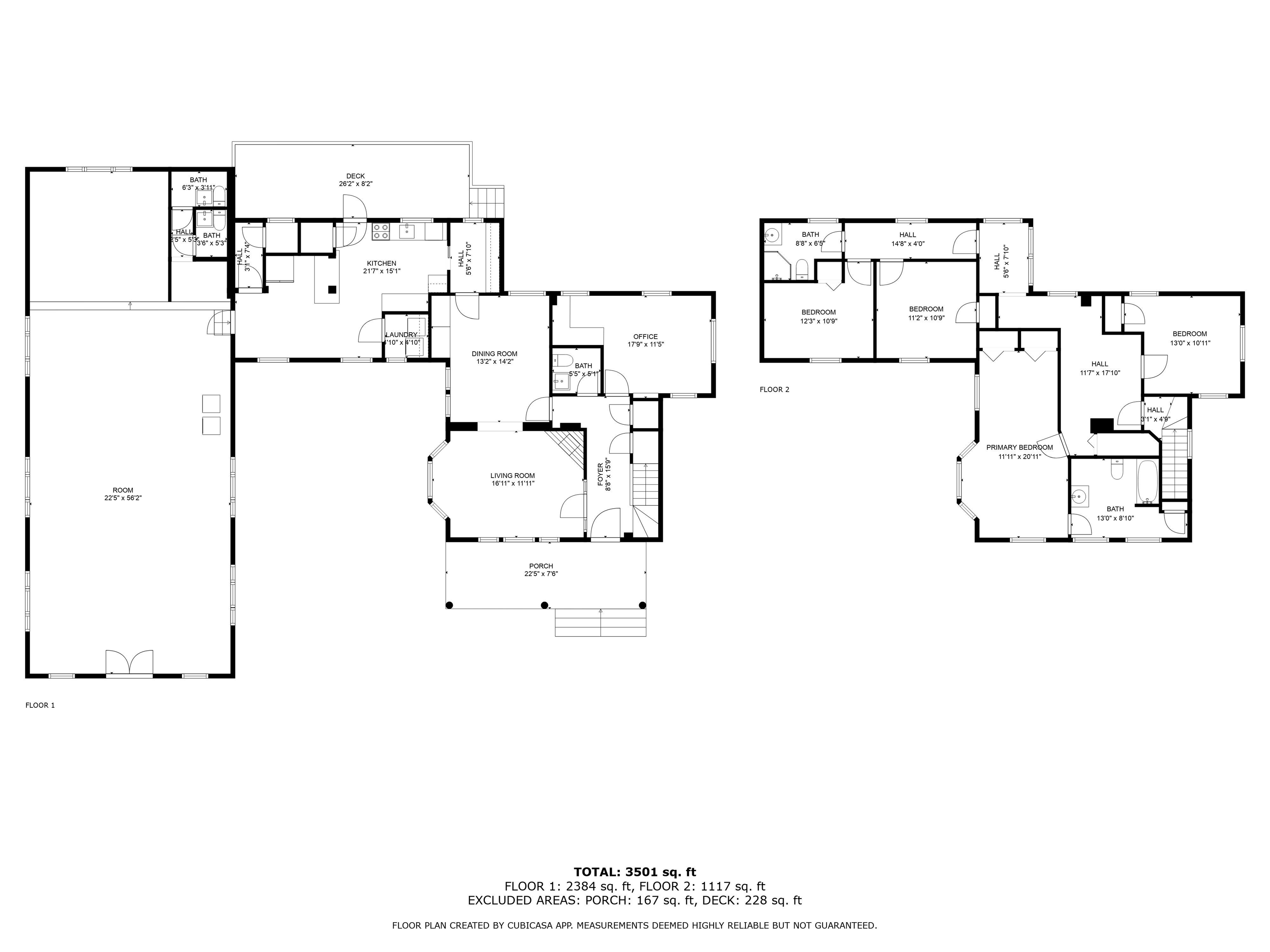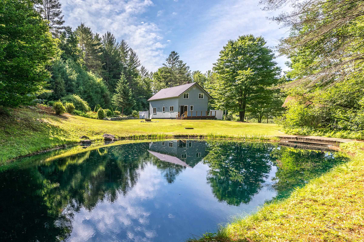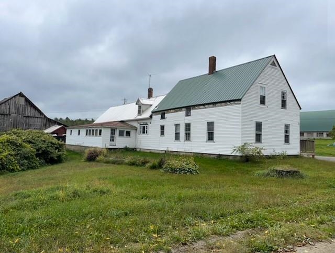1 of 53



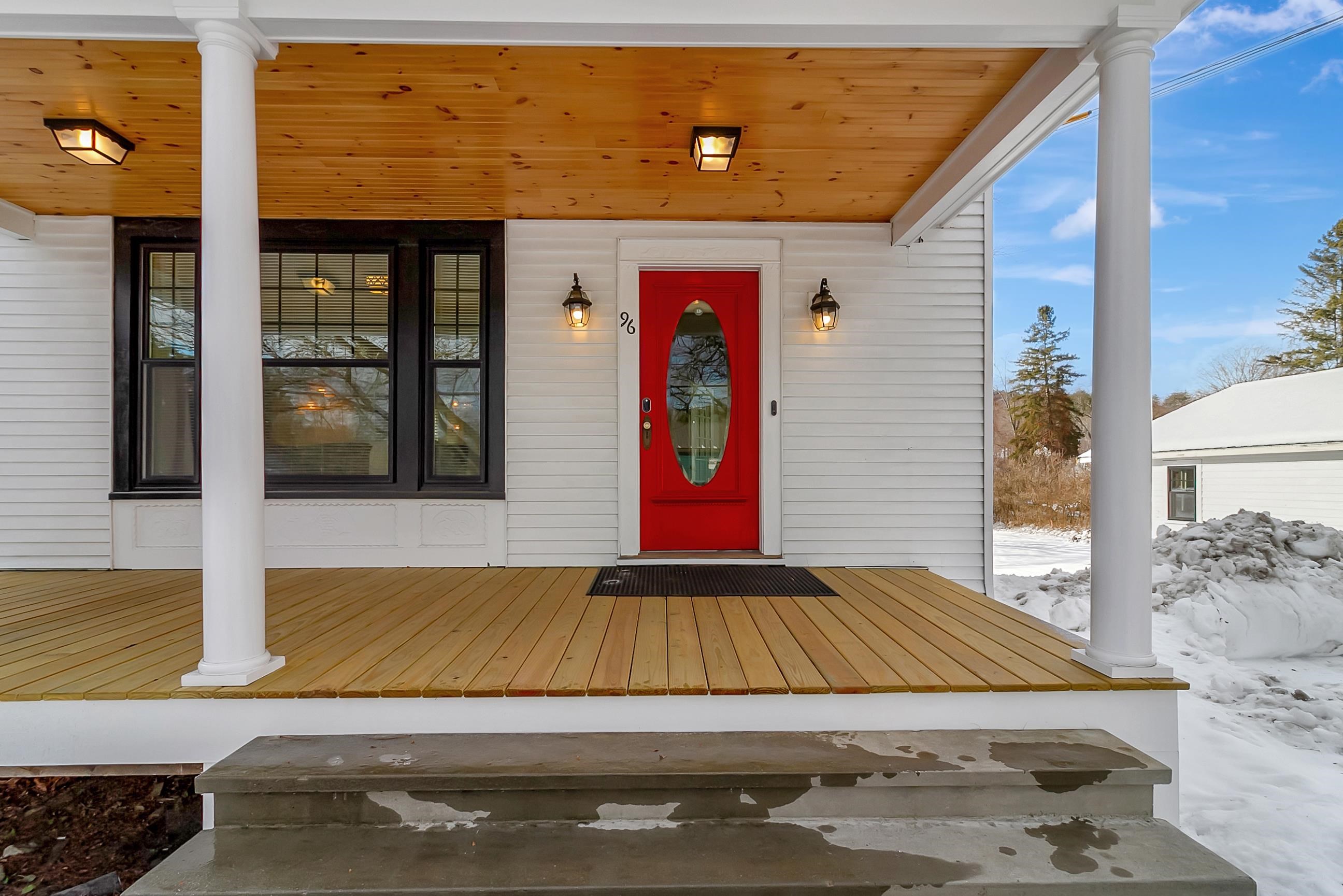
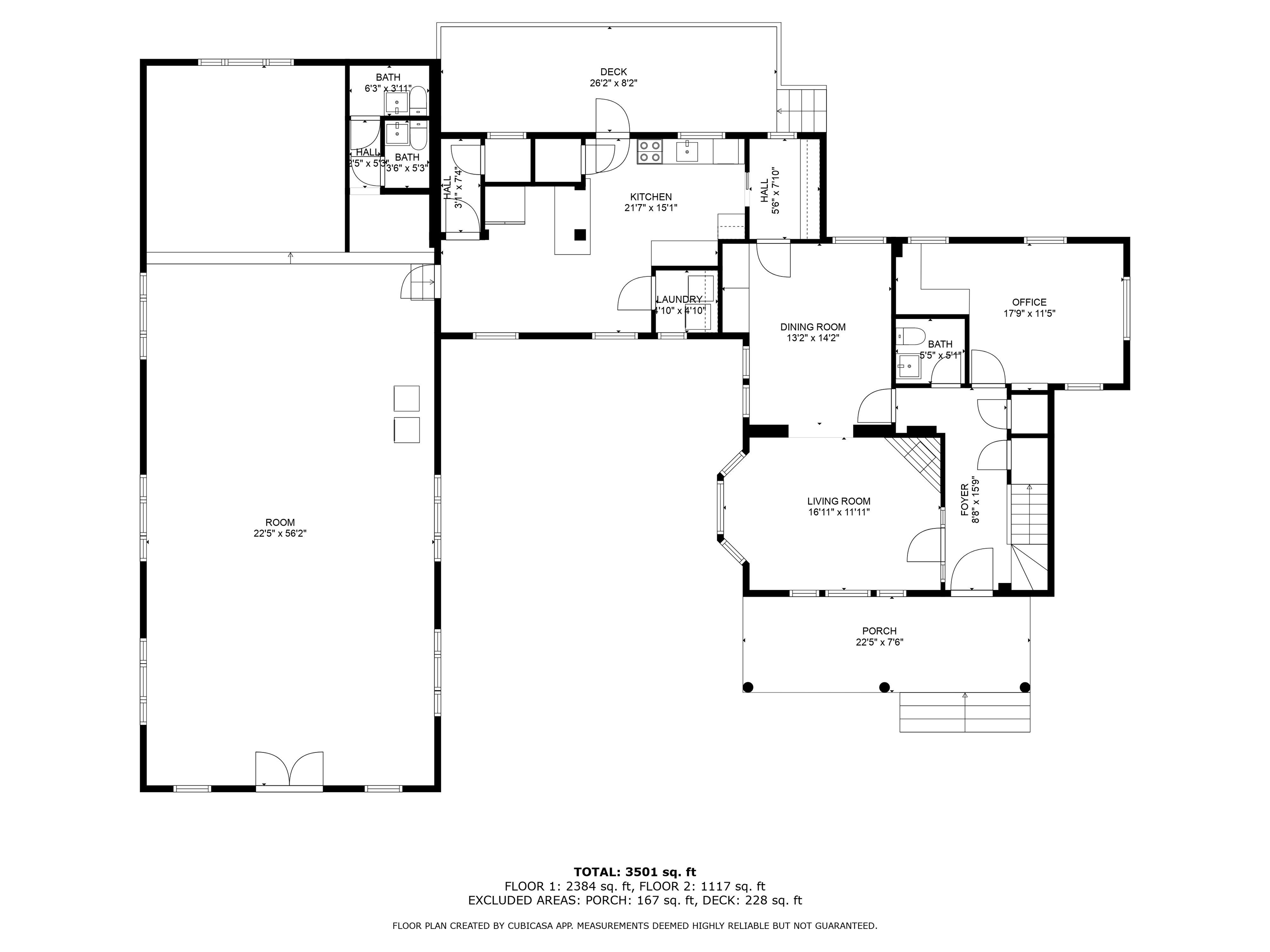
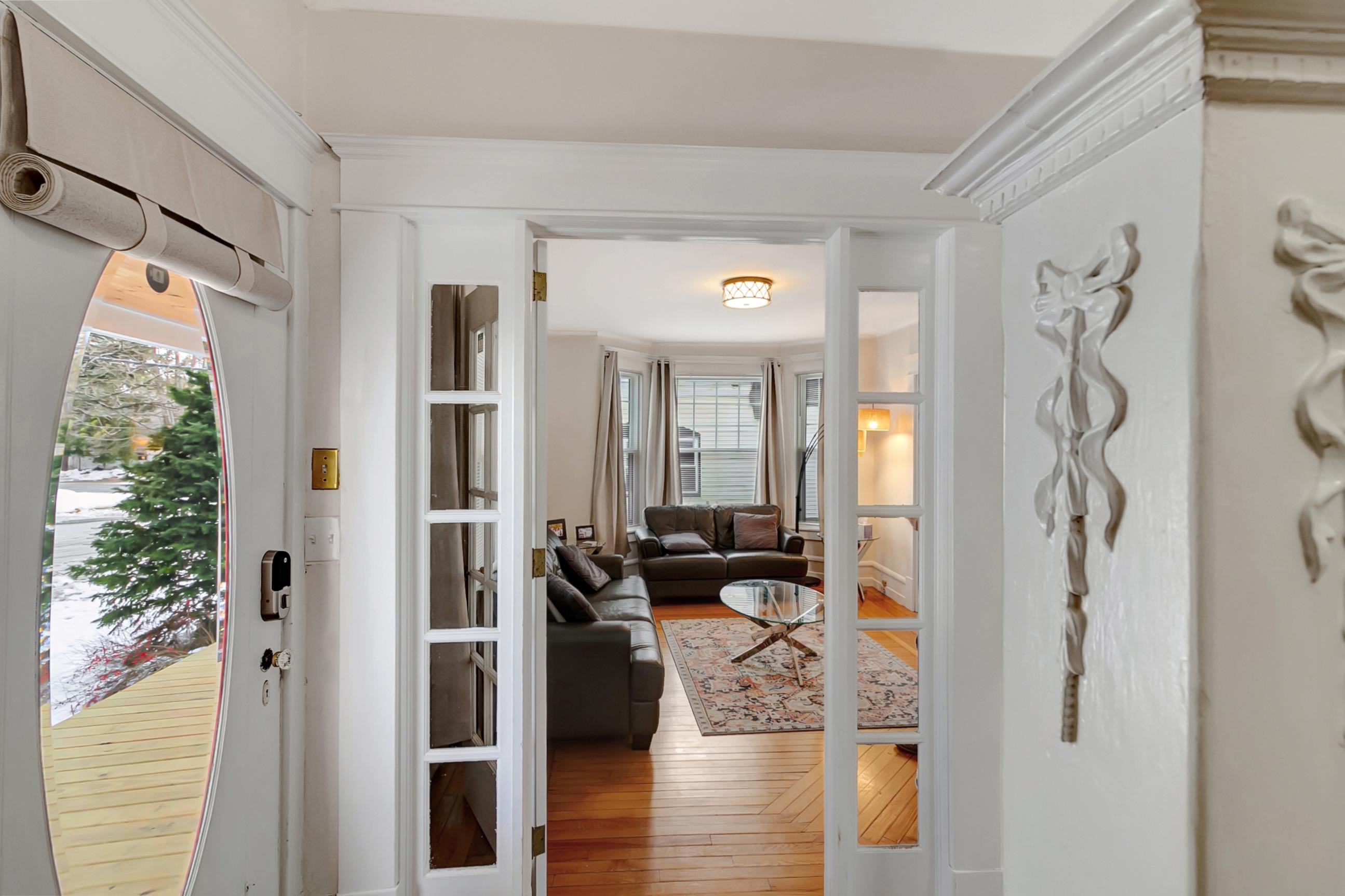
General Property Information
- Property Status:
- Active
- Price:
- $469, 000
- Assessed:
- $0
- Assessed Year:
- County:
- VT-Windsor
- Acres:
- 0.53
- Property Type:
- Single Family
- Year Built:
- 1870
- Agency/Brokerage:
- Jessica Citera
Cummings & Co - Bedrooms:
- 4
- Total Baths:
- 5
- Sq. Ft. (Total):
- 3888
- Tax Year:
- 2024
- Taxes:
- $5, 606
- Association Fees:
This spacious 1800's home is filled with Vermont charm and located in the heart of Chester. Filled with natural light from newly installed windows, the home boasts beautiful wood floors throughout and antique door handles that capture the essence of the era. Spacious bedrooms provide ample comfort, while smart thermostats ensure modern convenience. A newly built, covered front porch welcomes you into the home, and a deck off the kitchen leads to an open, level backyard—perfect for gardening or outdoor activities. One of the standout features of this property is the versatile studio space. Accessible via its own entrance from Main Street, this expansive area features vaulted ceilings and two half baths, offering endless possibilities. Whether you're looking to create a storefront, set up an at-home business, or convert the space into a private apartment, the potential is limitless. This property offers a unique opportunity to live in a quintessential Vermont town while having the flexibility to tailor the space to your needs. It's a must-see for anyone seeking a charming, functional home with potential for growth!
Interior Features
- # Of Stories:
- 2
- Sq. Ft. (Total):
- 3888
- Sq. Ft. (Above Ground):
- 3888
- Sq. Ft. (Below Ground):
- 0
- Sq. Ft. Unfinished:
- 700
- Rooms:
- 15
- Bedrooms:
- 4
- Baths:
- 5
- Interior Desc:
- Blinds, Dining Area, Fireplaces - 1, Primary BR w/ BA, Natural Light, Laundry - 1st Floor, Smart Thermostat
- Appliances Included:
- Dishwasher, Dryer, Range - Electric, Refrigerator, Washer, Stove - Electric, Water Heater - Electric
- Flooring:
- Hardwood, Marble, Vinyl, Wood
- Heating Cooling Fuel:
- Water Heater:
- Basement Desc:
- Concrete, Concrete Floor, Stairs - Interior, Unfinished
Exterior Features
- Style of Residence:
- Colonial
- House Color:
- White
- Time Share:
- No
- Resort:
- Exterior Desc:
- Exterior Details:
- Deck, Garden Space, Natural Shade, Porch - Covered, Storage, Windows - Energy Star
- Amenities/Services:
- Land Desc.:
- Level, Open, Sidewalks, In Town, Near Shopping, Near Skiing, Near School(s)
- Suitable Land Usage:
- Roof Desc.:
- Shingle - Asphalt, Slate
- Driveway Desc.:
- Paved
- Foundation Desc.:
- Concrete
- Sewer Desc.:
- Public
- Garage/Parking:
- Yes
- Garage Spaces:
- 2
- Road Frontage:
- 193
Other Information
- List Date:
- 2024-12-14
- Last Updated:
- 2024-12-14 20:30:49


