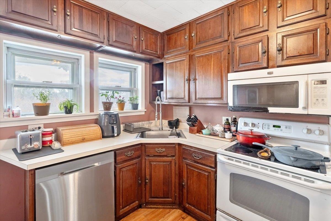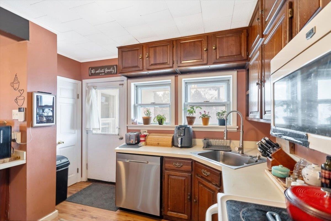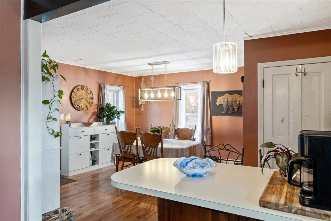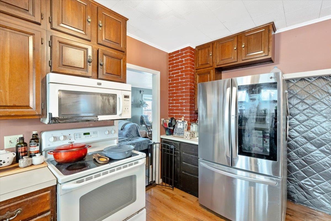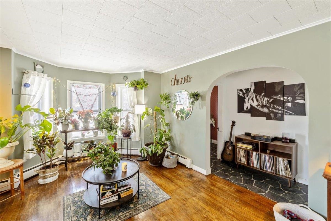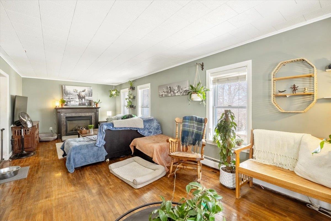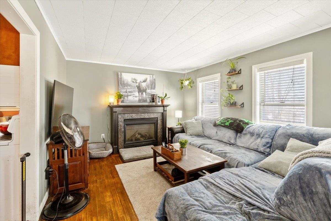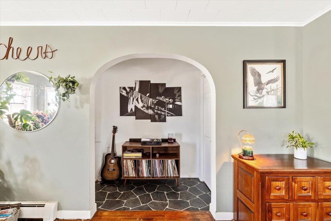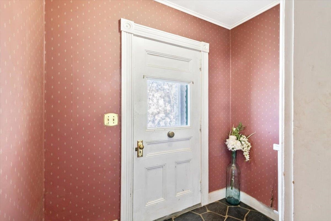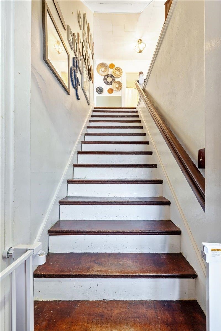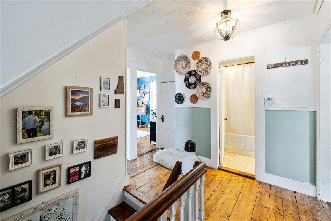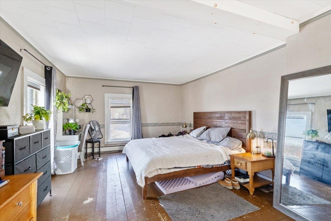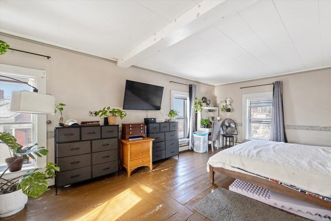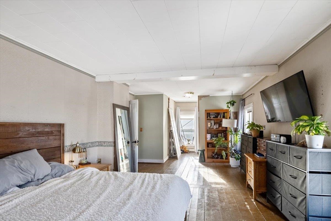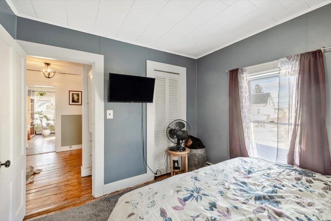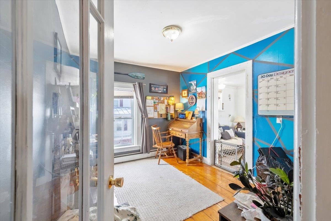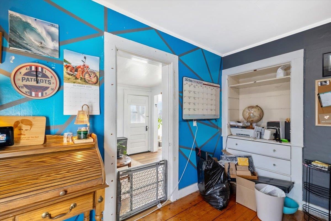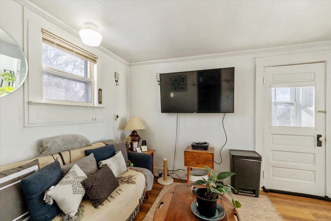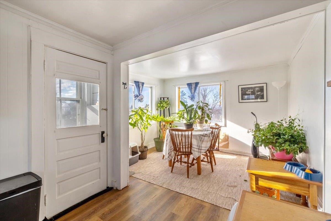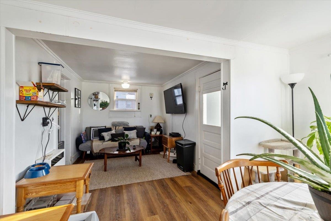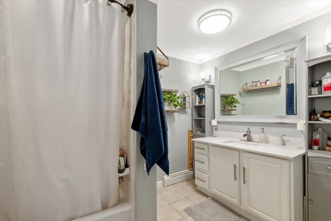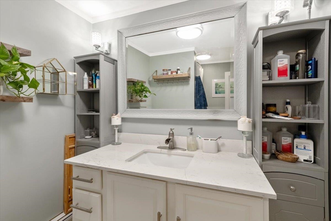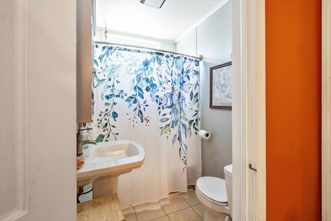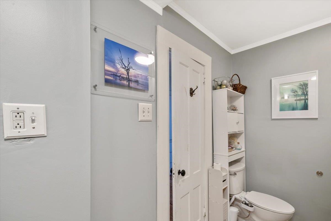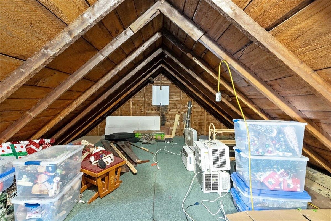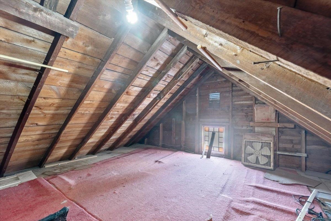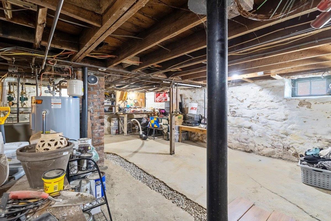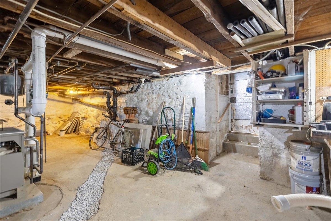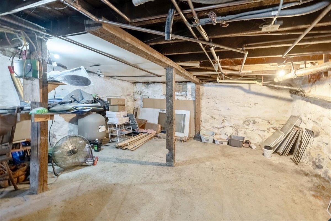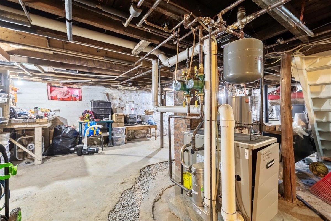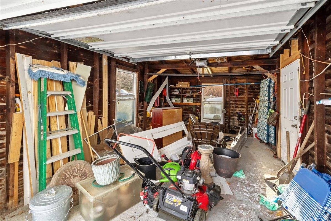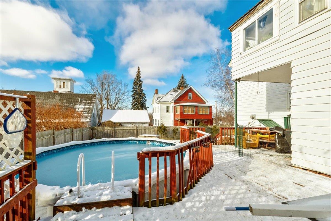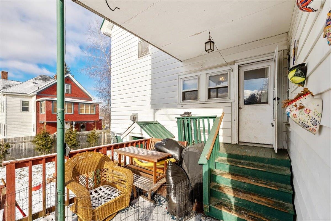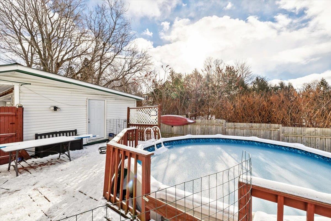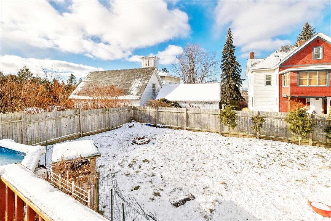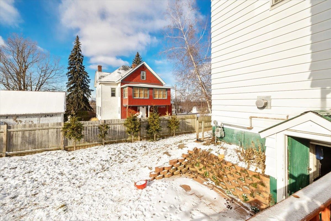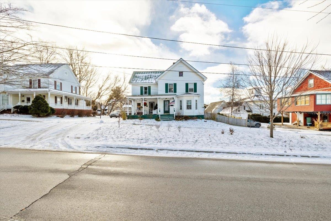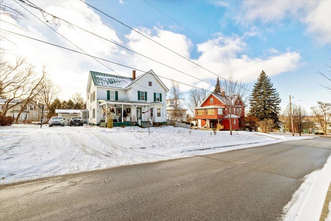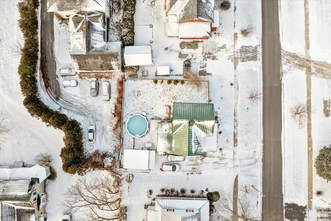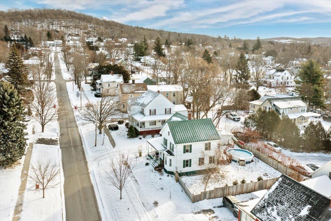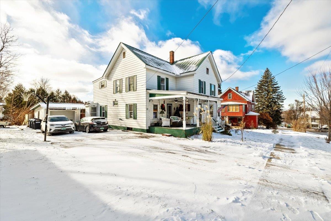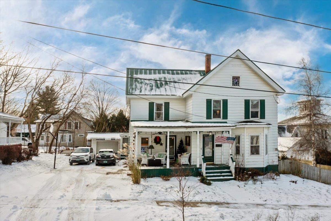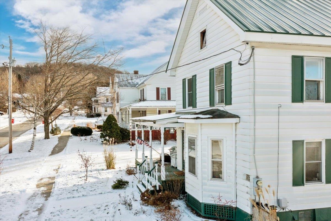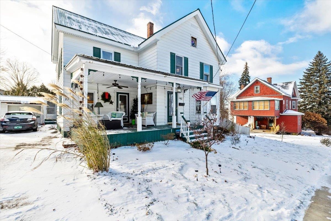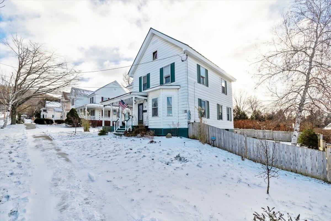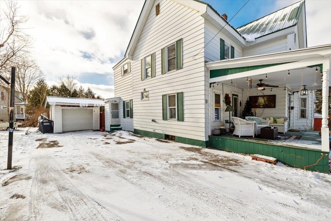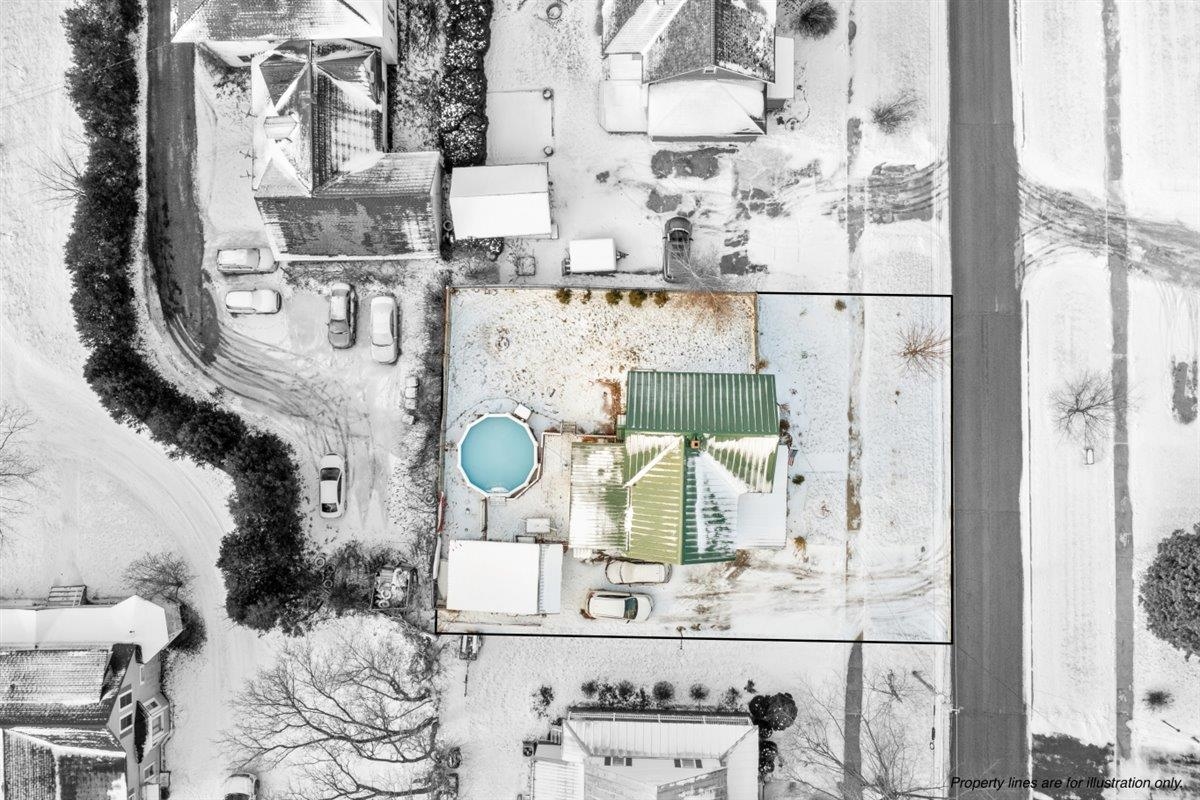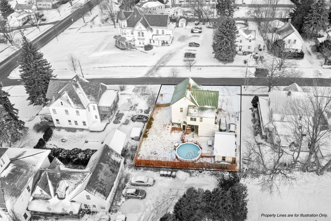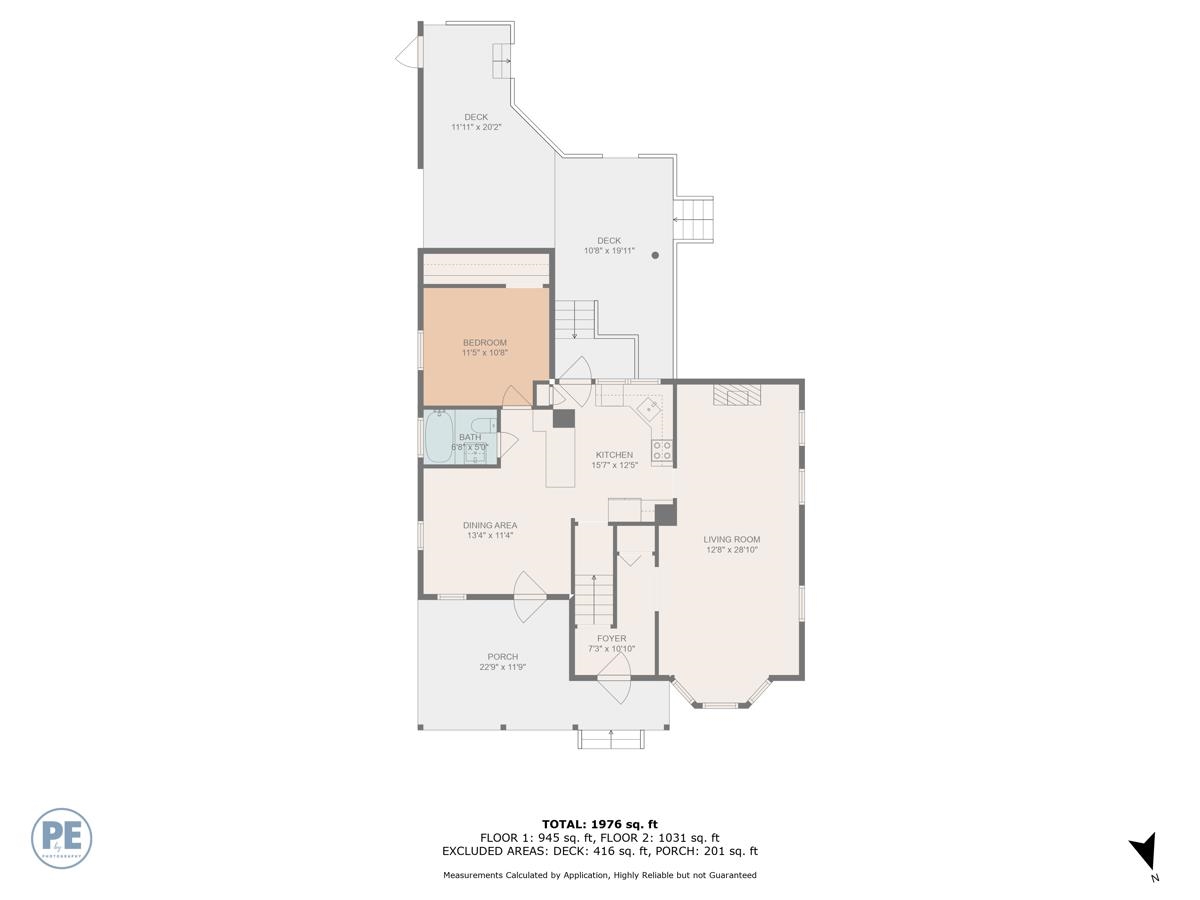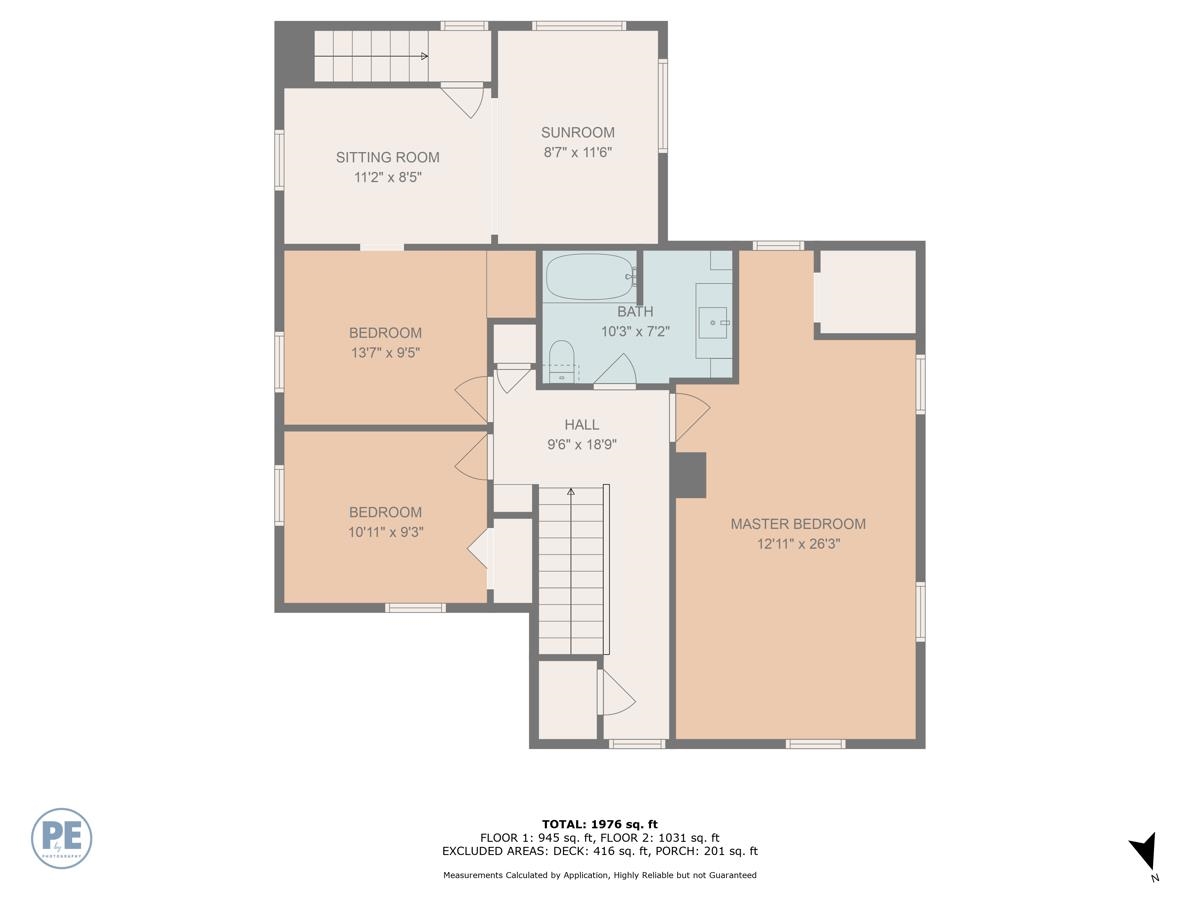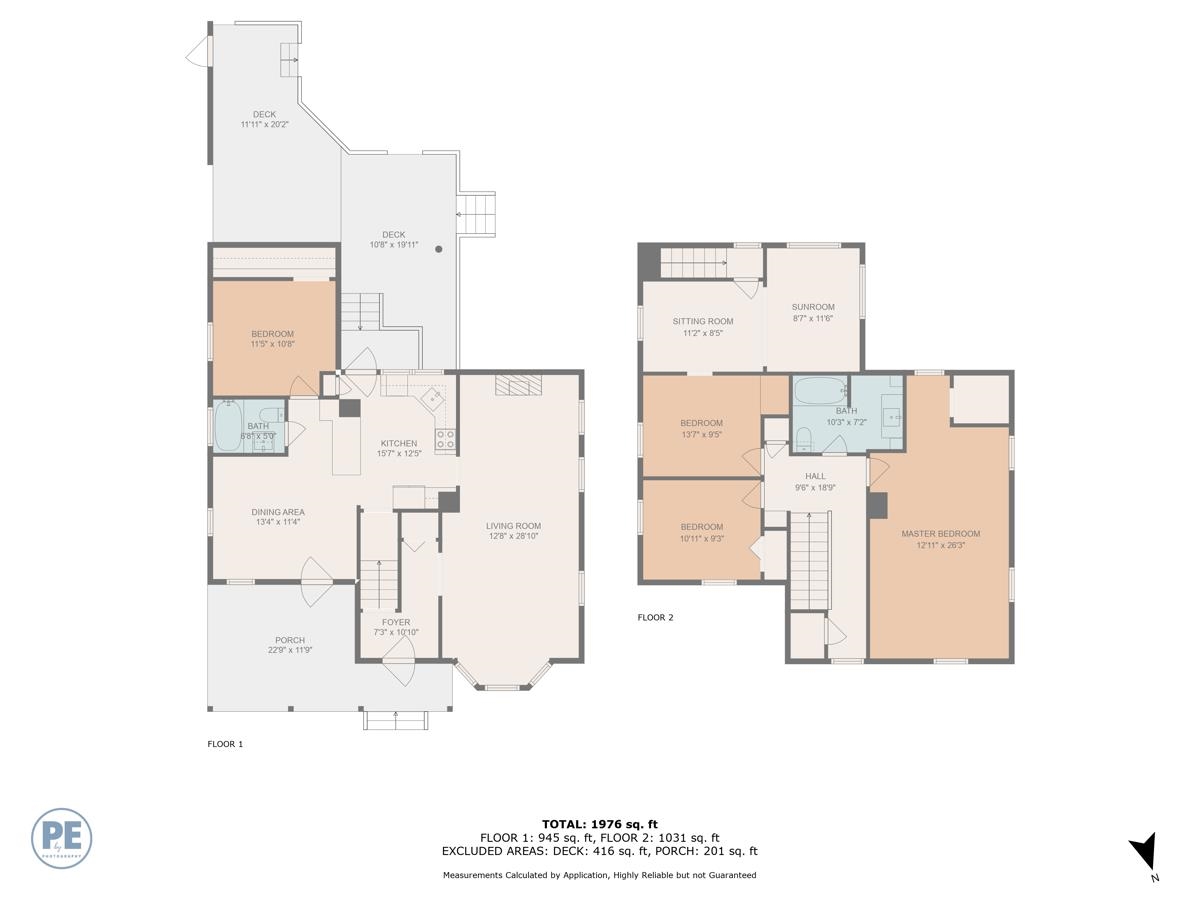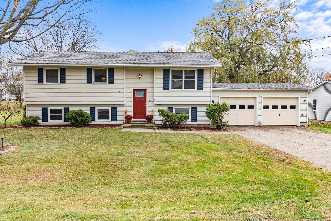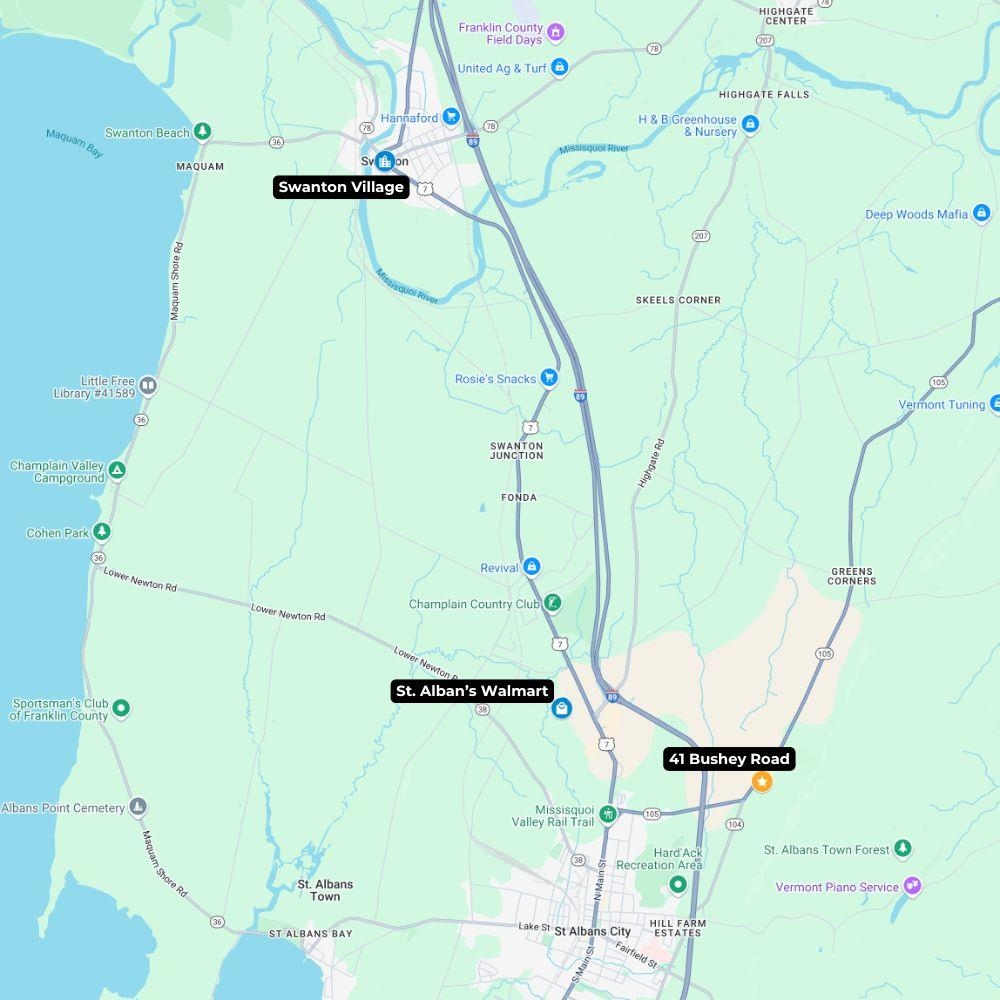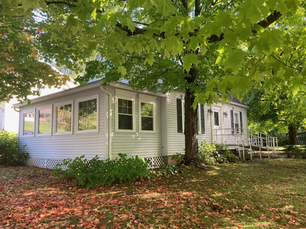1 of 59
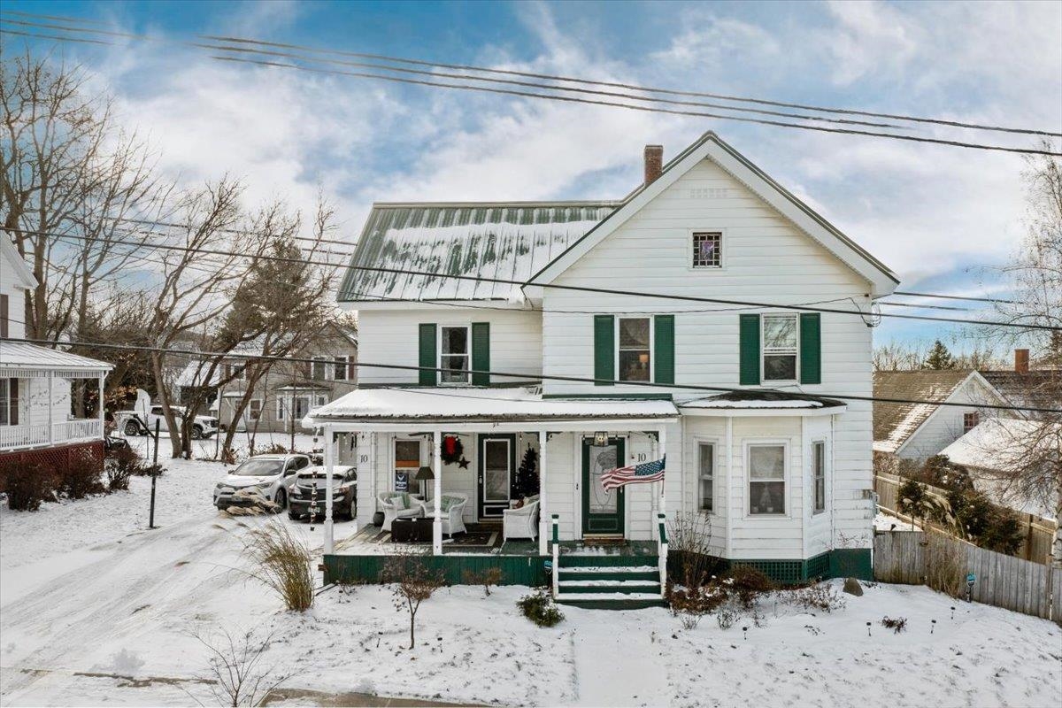
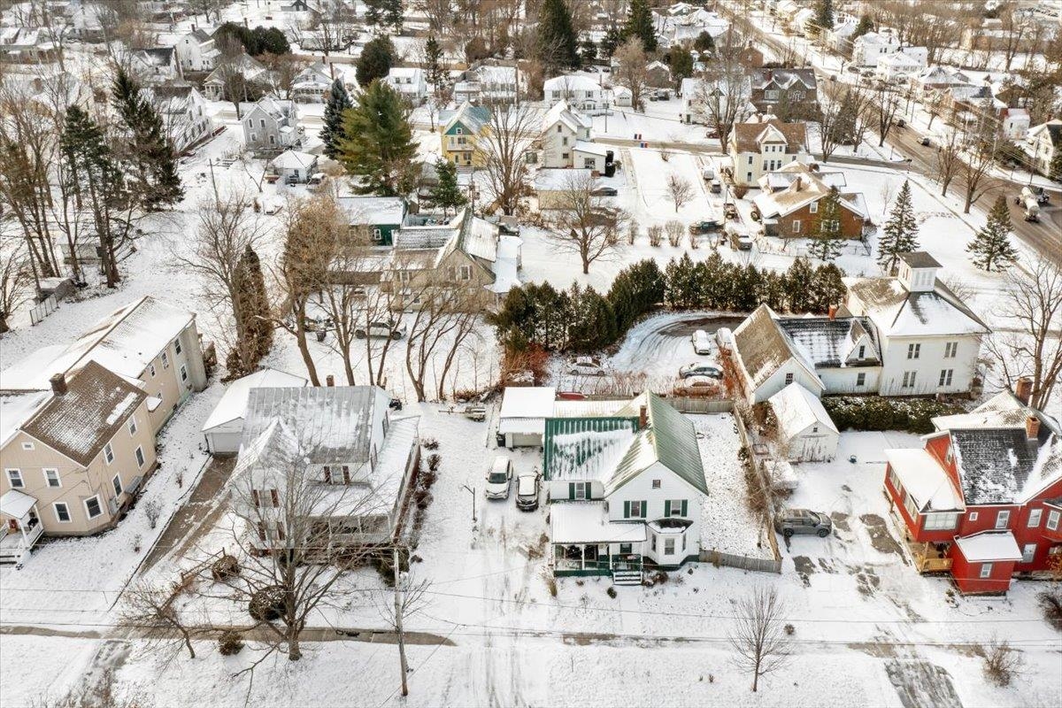

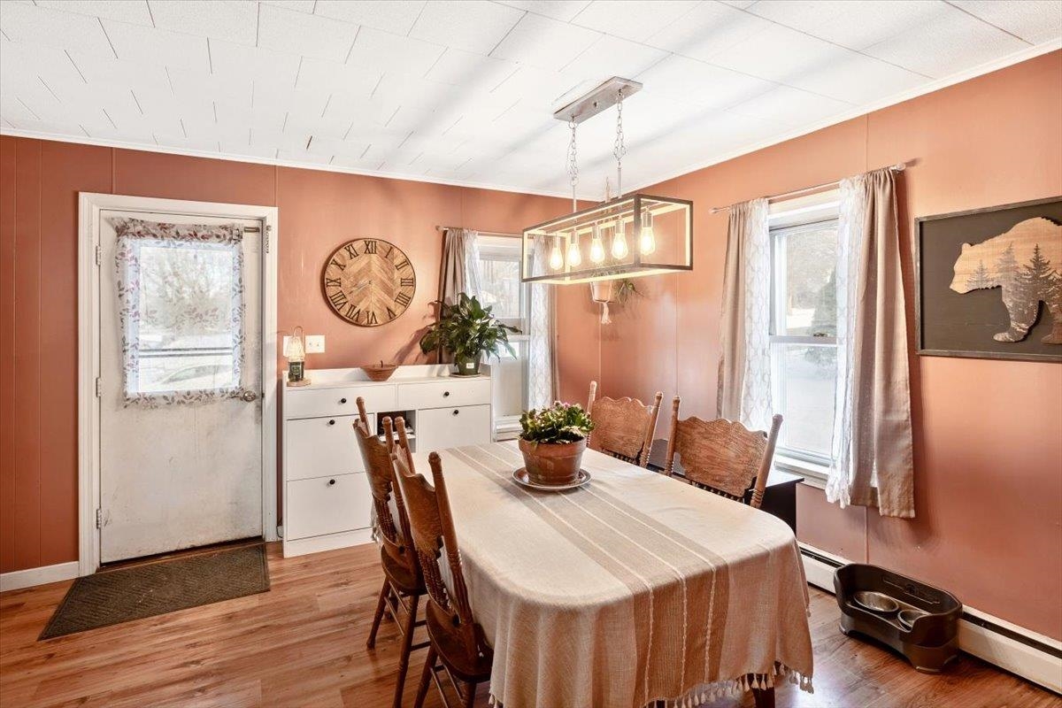
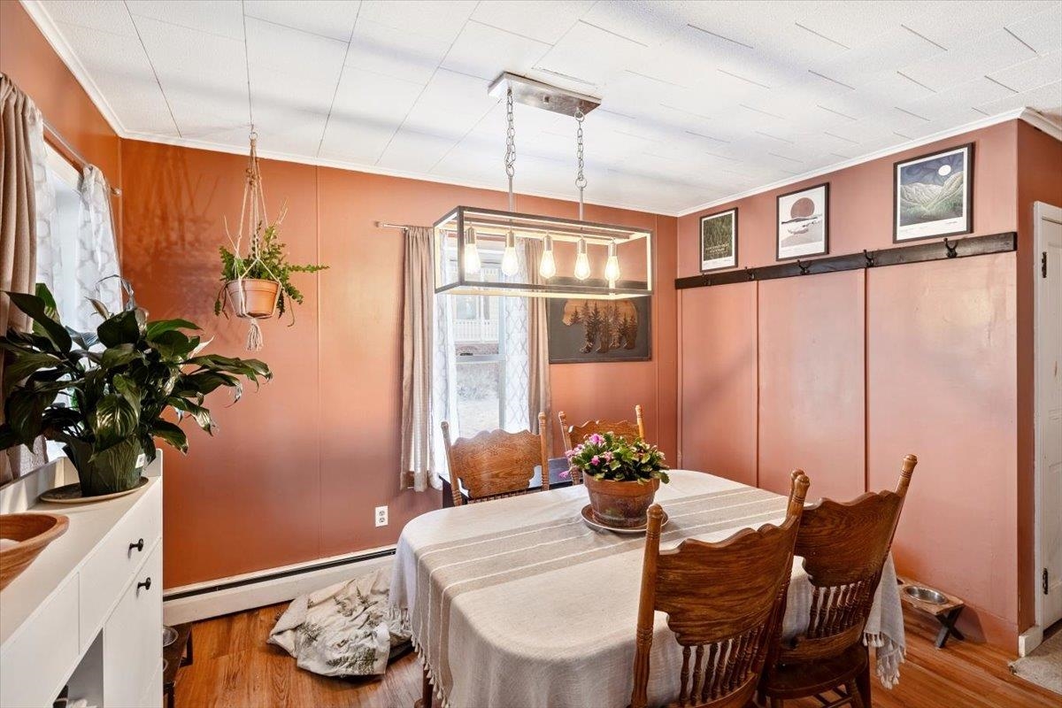
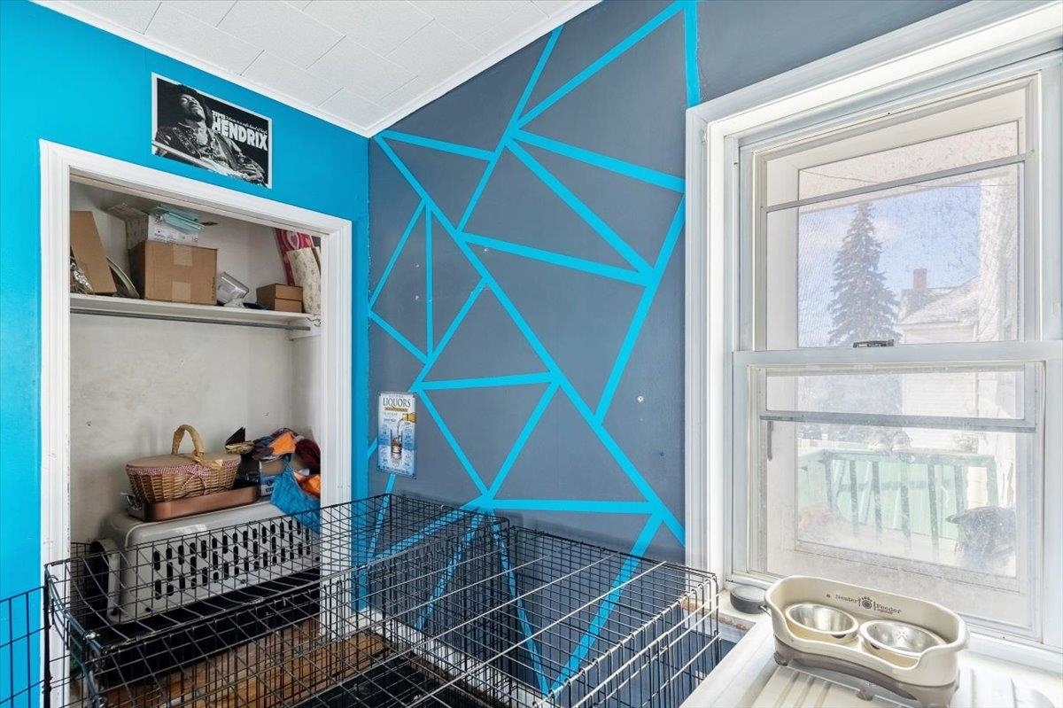
General Property Information
- Property Status:
- Active Under Contract
- Price:
- $425, 000
- Assessed:
- $0
- Assessed Year:
- County:
- VT-Franklin
- Acres:
- 0.15
- Property Type:
- Single Family
- Year Built:
- 1895
- Agency/Brokerage:
- David Parsons
RE/MAX North Professionals - Bedrooms:
- 4
- Total Baths:
- 2
- Sq. Ft. (Total):
- 2301
- Tax Year:
- 2024
- Taxes:
- $6, 714
- Association Fees:
Beautiful & historic home in fantastic St. Albans City location. This spacious and well cared for home offers large open rooms filled with natural light. Lovely period touches like wood flooring, curved archways and built ins add tremendous character. The wide open first floor provides a bathroom, main floor bedroom and a kitchen opening to an expansive living room that runs the length of the whole house. Gas fireplace provides a warm gathering place. Great fully fenced in back yard with large deck around above ground pool perfect for relaxing. The 2nd floor has a large primary bedroom with walk in closet with 2 additional bedrooms providing many options. Upstairs sitting room has exterior access for conversion possibilities or use as a bedroom/playroom. The large walk up attic, garage, and basement offer storage galore. Fenced area is excellent for young ones and pets to frolic in the back yard. Welcoming front porch opens up to the neighborhood. Newer efficient boiler and updated plumbing make for reasonable utilities. Excellent St. Albans location, a short from shopping, recreation, farmers' market, I89, hospital and so much more! Take a look at this beautiful home today!
Interior Features
- # Of Stories:
- 2
- Sq. Ft. (Total):
- 2301
- Sq. Ft. (Above Ground):
- 2301
- Sq. Ft. (Below Ground):
- 0
- Sq. Ft. Unfinished:
- 1909
- Rooms:
- 11
- Bedrooms:
- 4
- Baths:
- 2
- Interior Desc:
- Natural Light, Natural Woodwork, Attic - Walkup
- Appliances Included:
- Dishwasher, Dryer, Microwave, Range - Gas, Refrigerator, Washer, Water Heater - Gas
- Flooring:
- Hardwood, Tile
- Heating Cooling Fuel:
- Water Heater:
- Basement Desc:
- Concrete Floor, Storage Space
Exterior Features
- Style of Residence:
- Farmhouse
- House Color:
- white
- Time Share:
- No
- Resort:
- Exterior Desc:
- Exterior Details:
- Garden Space, Pool - Above Ground, Porch - Covered
- Amenities/Services:
- Land Desc.:
- City Lot, In Town, Near Shopping, Near Public Transportatn, Near Hospital, Near School(s)
- Suitable Land Usage:
- Roof Desc.:
- Shingle
- Driveway Desc.:
- Paved
- Foundation Desc.:
- Stone
- Sewer Desc.:
- Public
- Garage/Parking:
- Yes
- Garage Spaces:
- 1
- Road Frontage:
- 0
Other Information
- List Date:
- 2024-12-14
- Last Updated:
- 2025-02-13 20:59:27


