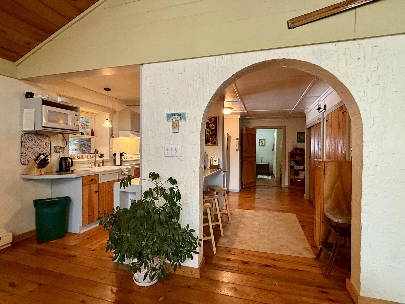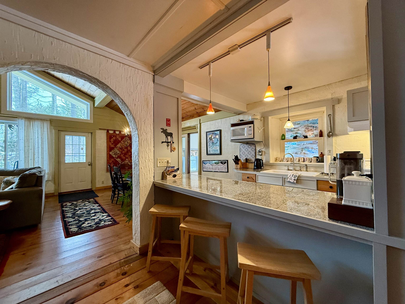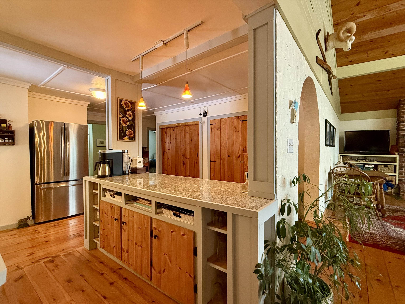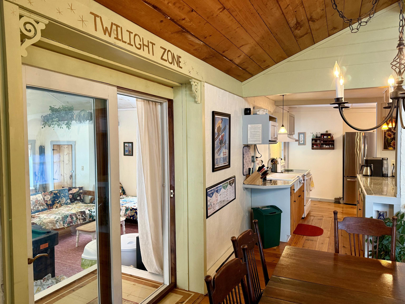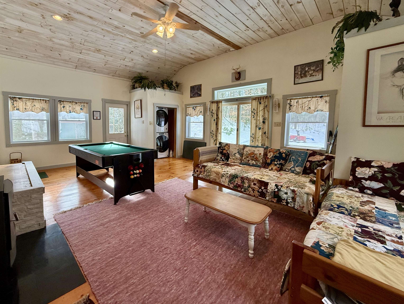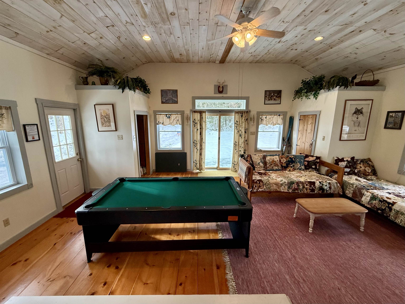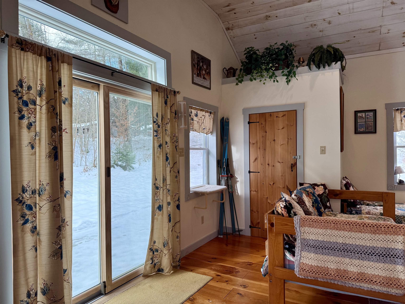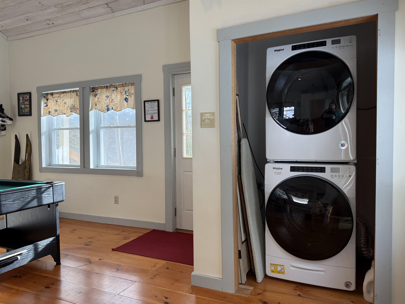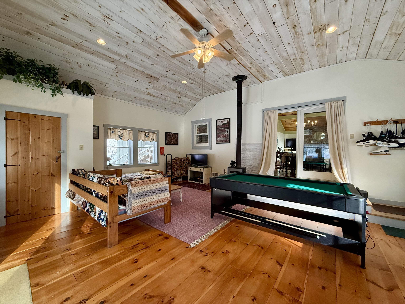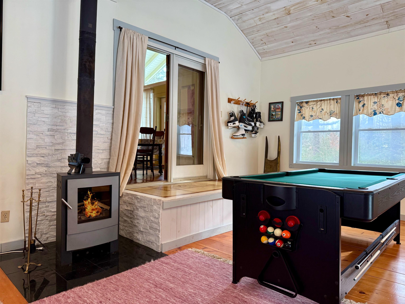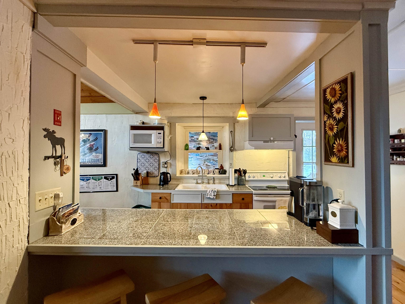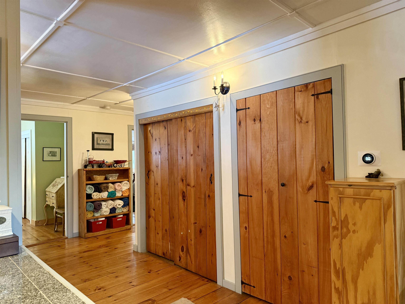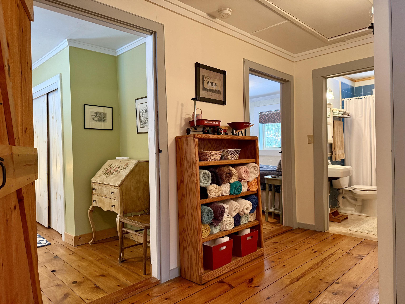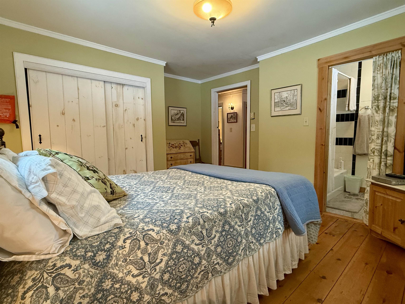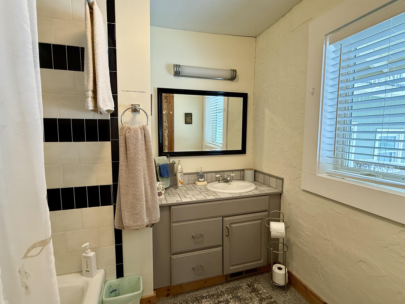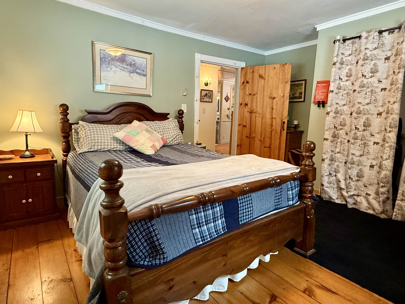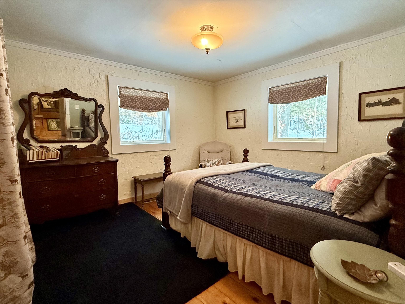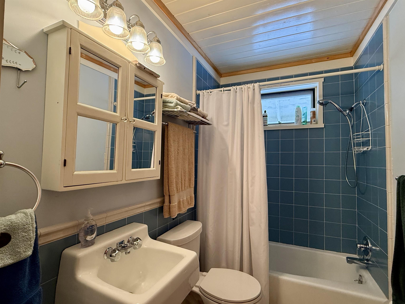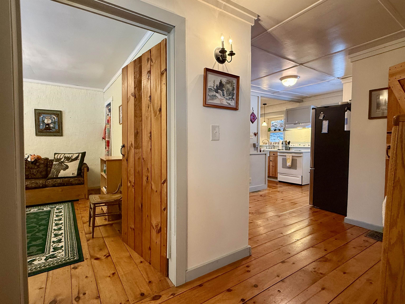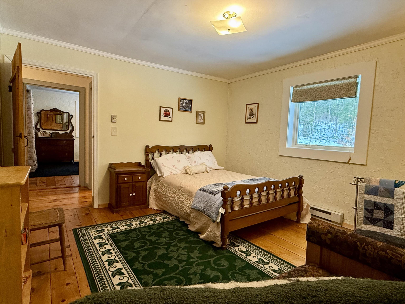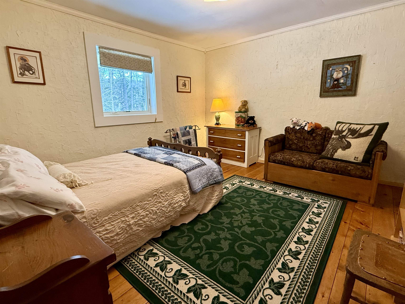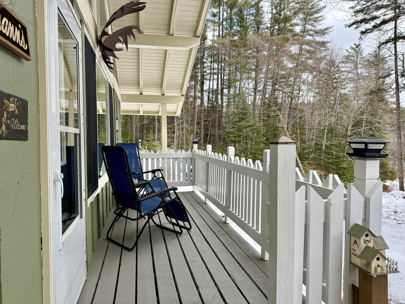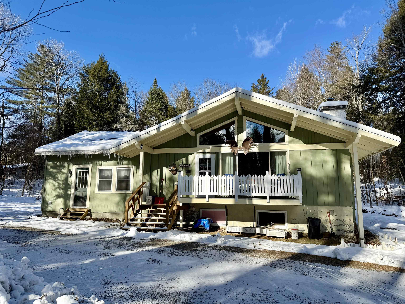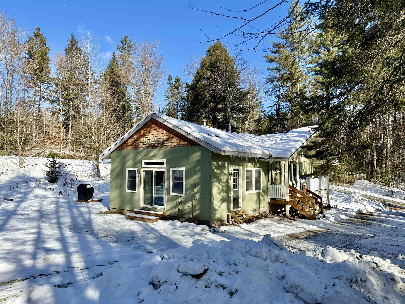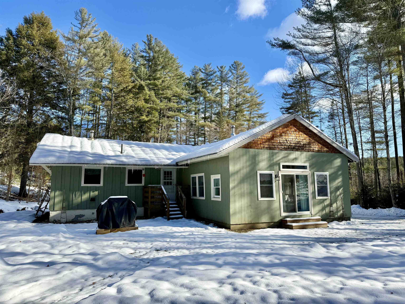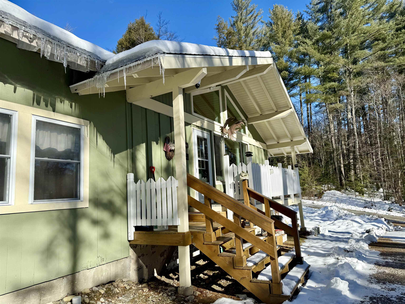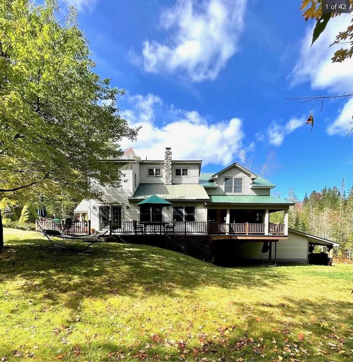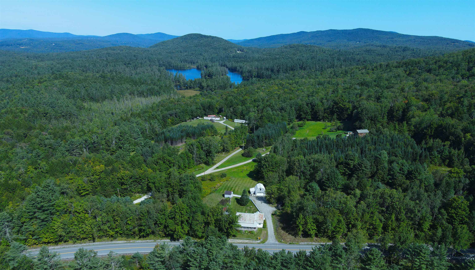1 of 36
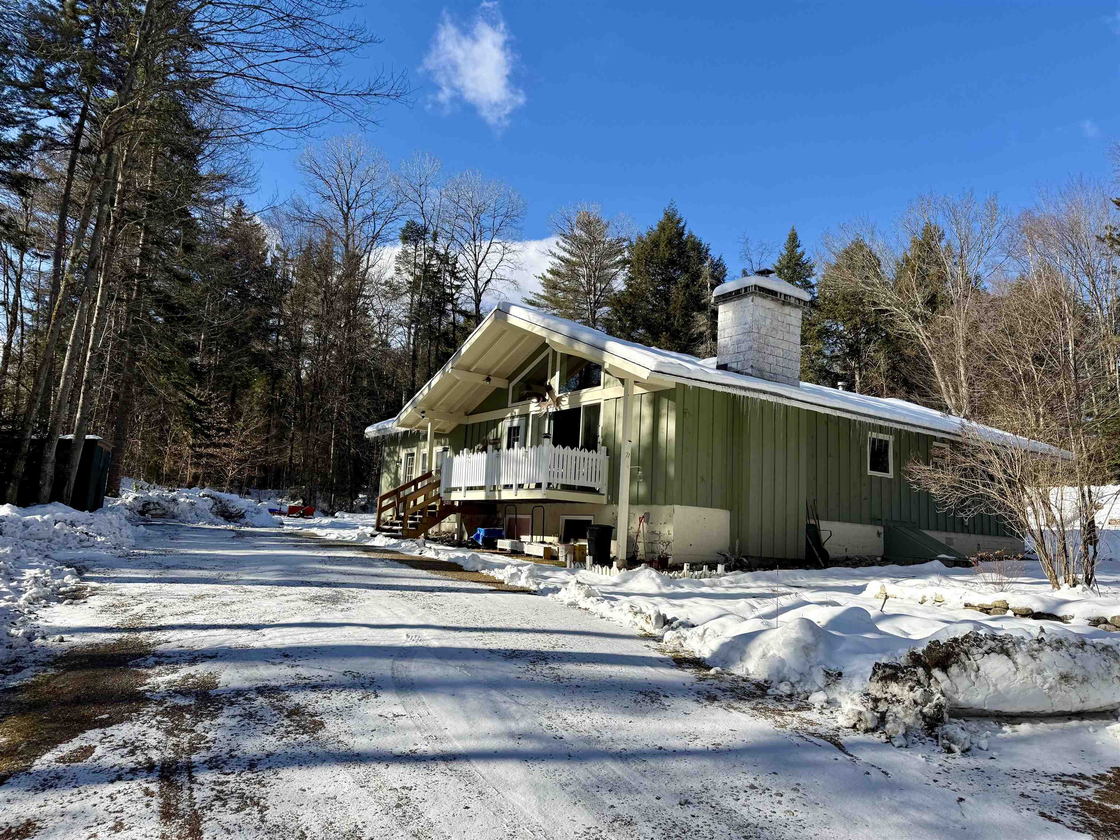

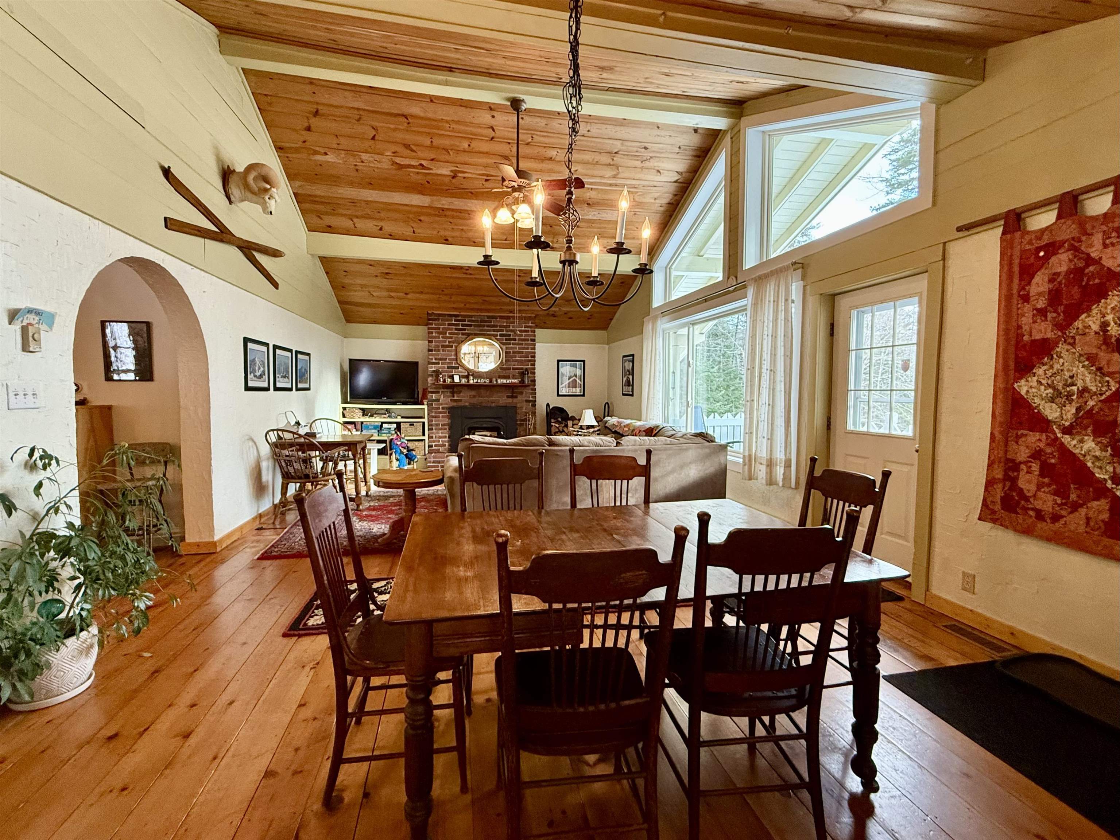

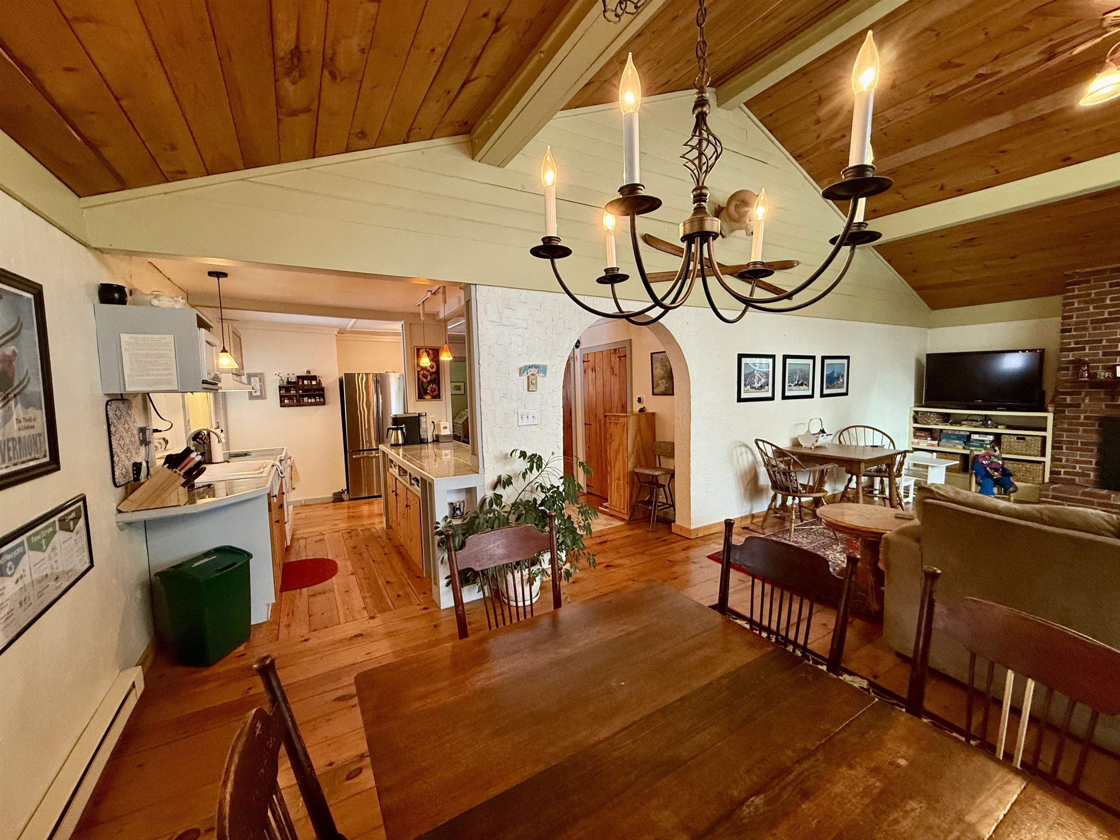
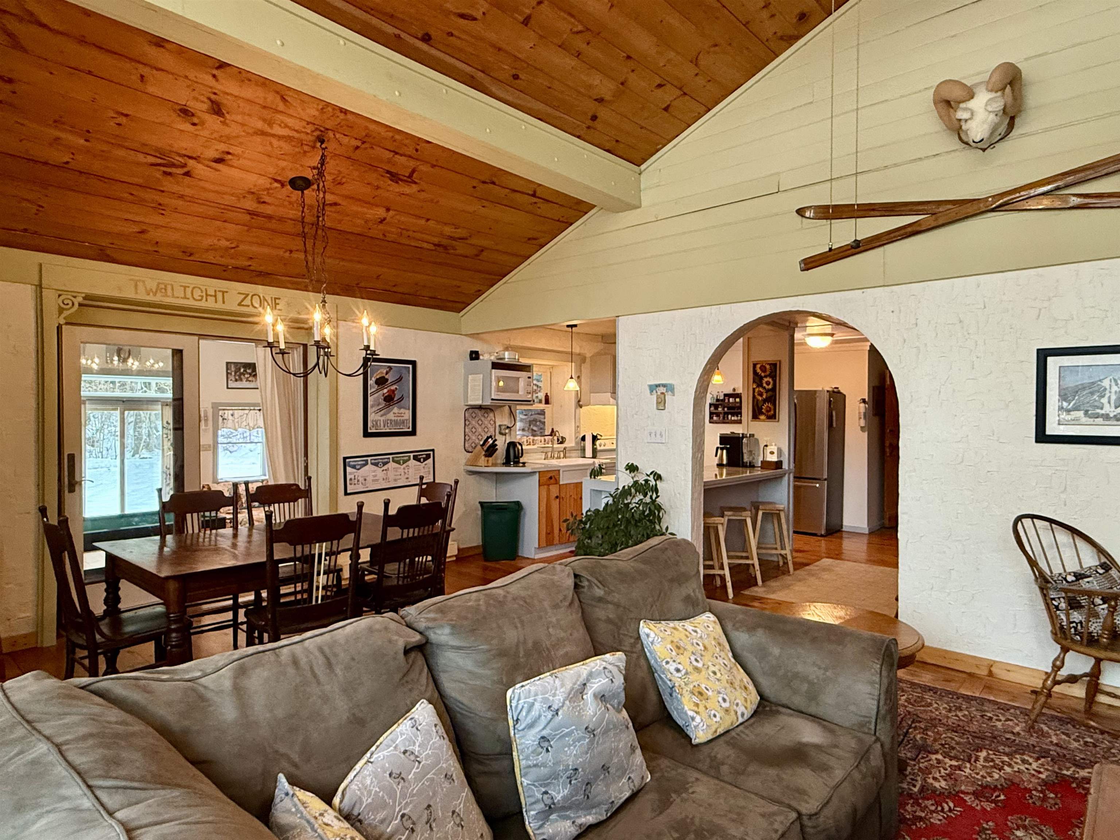
General Property Information
- Property Status:
- Active Under Contract
- Price:
- $450, 000
- Assessed:
- $0
- Assessed Year:
- County:
- VT-Windham
- Acres:
- 1.00
- Property Type:
- Single Family
- Year Built:
- 1965
- Agency/Brokerage:
- Jessica Citera
Cummings & Co - Bedrooms:
- 3
- Total Baths:
- 2
- Sq. Ft. (Total):
- 1920
- Tax Year:
- 2024
- Taxes:
- $4, 964
- Association Fees:
Nestled in a peaceful neighborhood on a dead-end road in Londonderry, this single-level home offers a perfect blend of tranquility and convenience. The open floor plan features high ceilings and an ideal layout for entertaining, making it a great space for hosting gatherings or simply enjoying a cozy evening at home. The entire house has been updated with brand-new windows, bringing in plenty of natural light. The level, cleared yard includes a fire pit, perfect for relaxing and enjoying cooler evenings outdoors. With a prime location just 2 miles from the heart of Londonderry, this home is also within easy reach of local attractions—only a short distance to the river and swimming hole, 5 miles to Magic Mountain, and 8 miles to Bromley Resort. The current owners have successfully earned an average of $20, 000 in rental income when not using the home, making it an appealing investment opportunity. Whether you're looking for a peaceful getaway or a home with great income potential, this property offers both!
Interior Features
- # Of Stories:
- 1
- Sq. Ft. (Total):
- 1920
- Sq. Ft. (Above Ground):
- 1920
- Sq. Ft. (Below Ground):
- 0
- Sq. Ft. Unfinished:
- 900
- Rooms:
- 6
- Bedrooms:
- 3
- Baths:
- 2
- Interior Desc:
- Ceiling Fan, Dining Area, Fireplaces - 2, Furnished, Kitchen Island, Living/Dining, Natural Light, Natural Woodwork, Vaulted Ceiling, Wood Stove Insert, Smart Thermostat
- Appliances Included:
- Cooktop - Electric, Dishwasher, Dryer, Refrigerator, Washer, Stove - Electric, Water Heater - Electric, Vented Exhaust Fan
- Flooring:
- Softwood, Tile, Wood
- Heating Cooling Fuel:
- Water Heater:
- Basement Desc:
- Concrete Floor, Stairs - Interior, Sump Pump, Unfinished
Exterior Features
- Style of Residence:
- Chalet
- House Color:
- Green
- Time Share:
- No
- Resort:
- Exterior Desc:
- Exterior Details:
- Deck, Natural Shade, Porch - Covered, Shed, Windows - Double Pane, Windows - Energy Star
- Amenities/Services:
- Land Desc.:
- Country Setting, Landscaped, Lowland, Mountain, Rural
- Suitable Land Usage:
- Roof Desc.:
- Shingle - Asphalt
- Driveway Desc.:
- Dirt
- Foundation Desc.:
- Block, Concrete
- Sewer Desc.:
- Septic
- Garage/Parking:
- No
- Garage Spaces:
- 0
- Road Frontage:
- 213
Other Information
- List Date:
- 2024-12-14
- Last Updated:
- 2025-02-08 14:40:00


