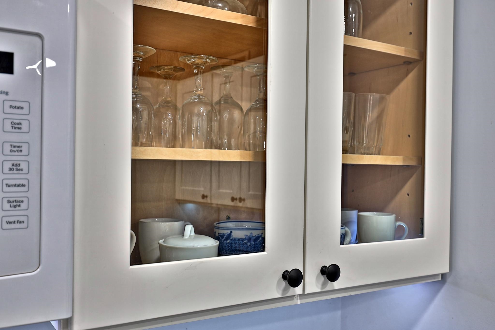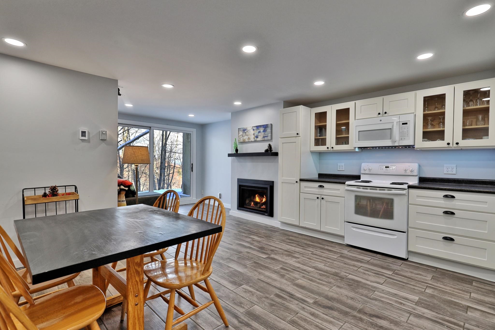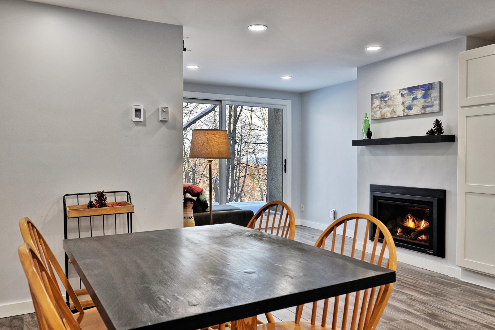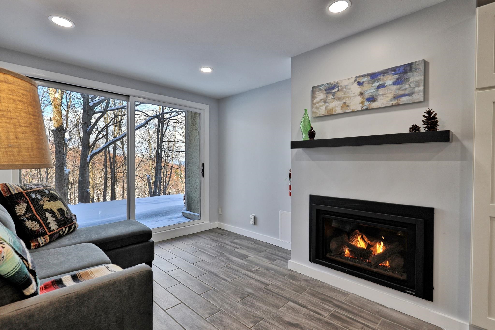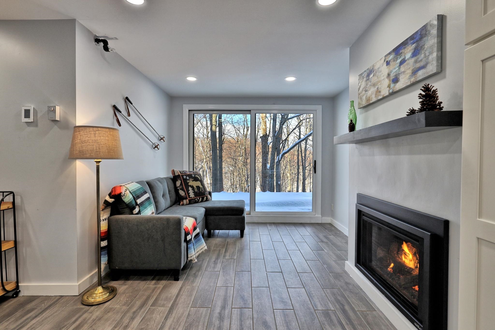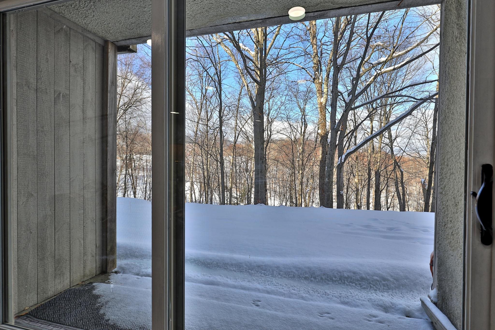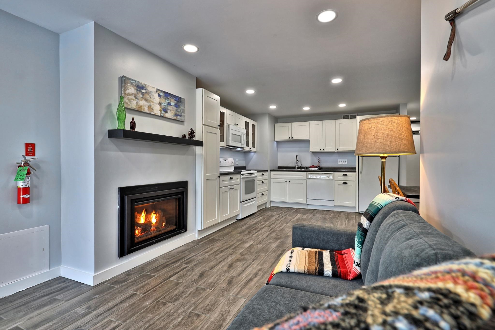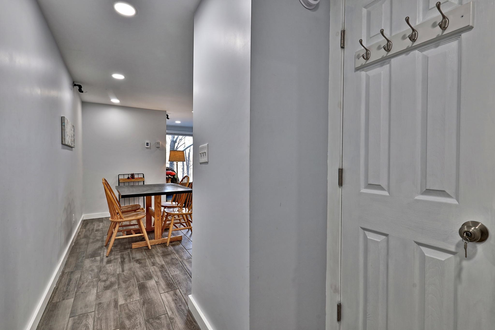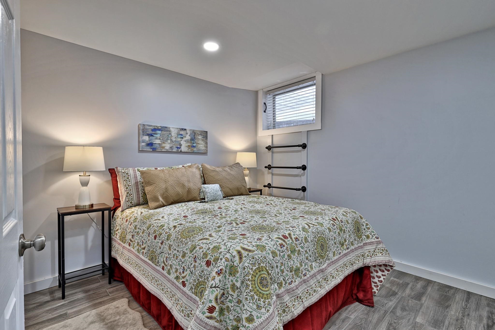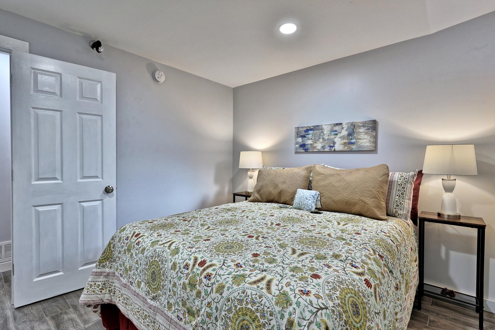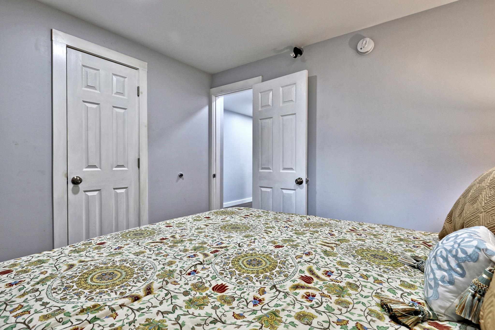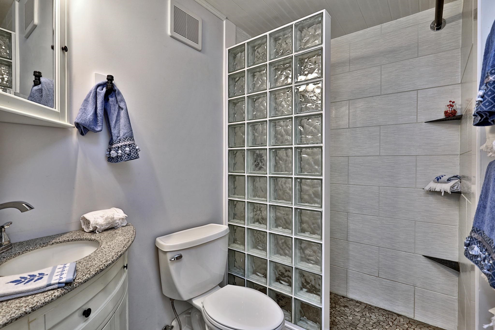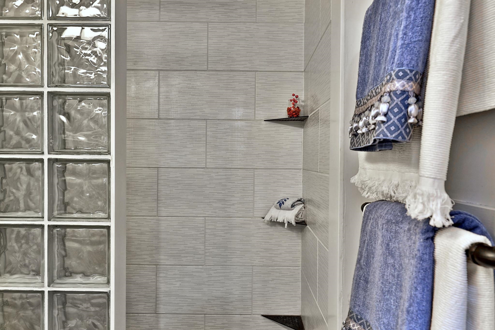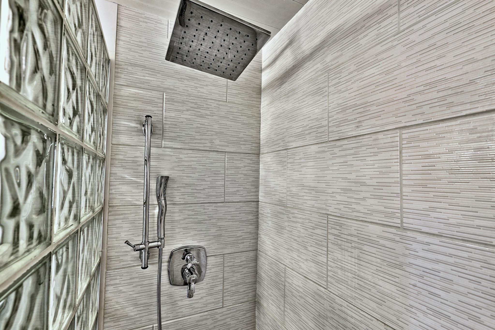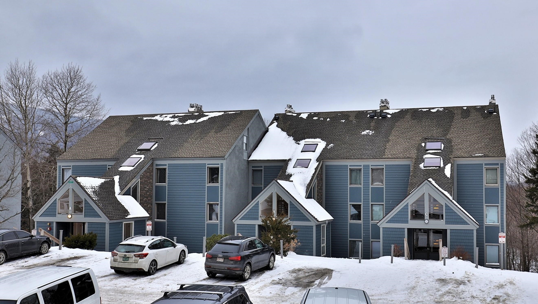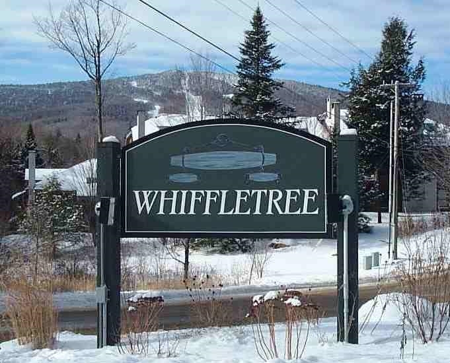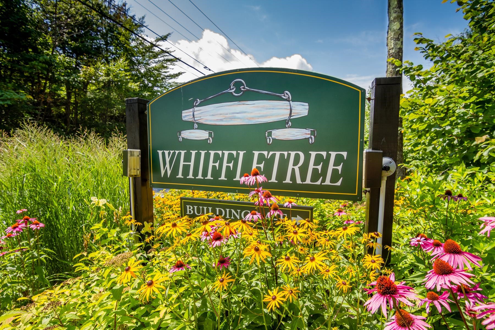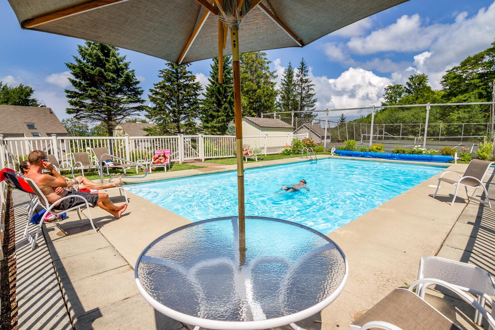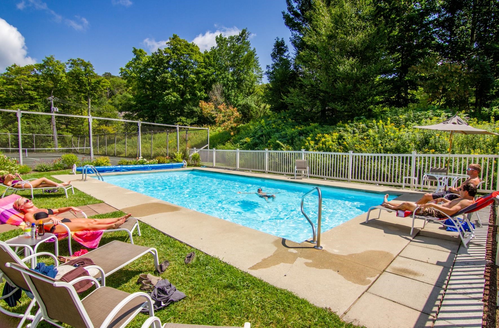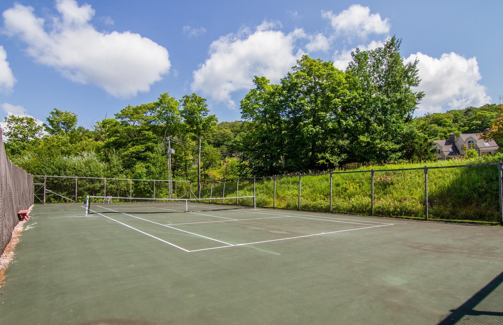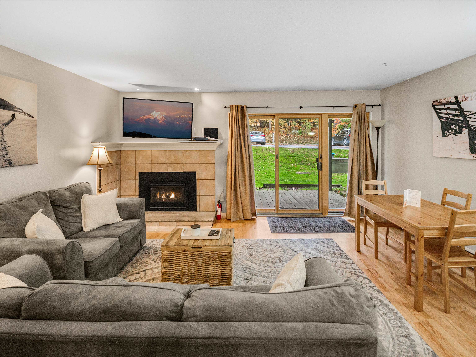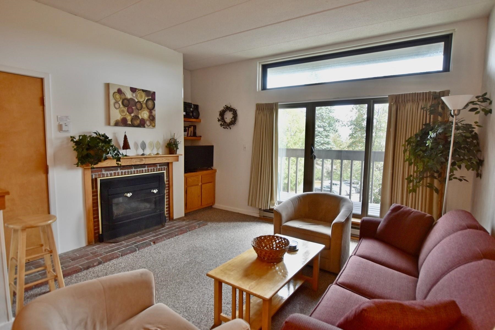1 of 33
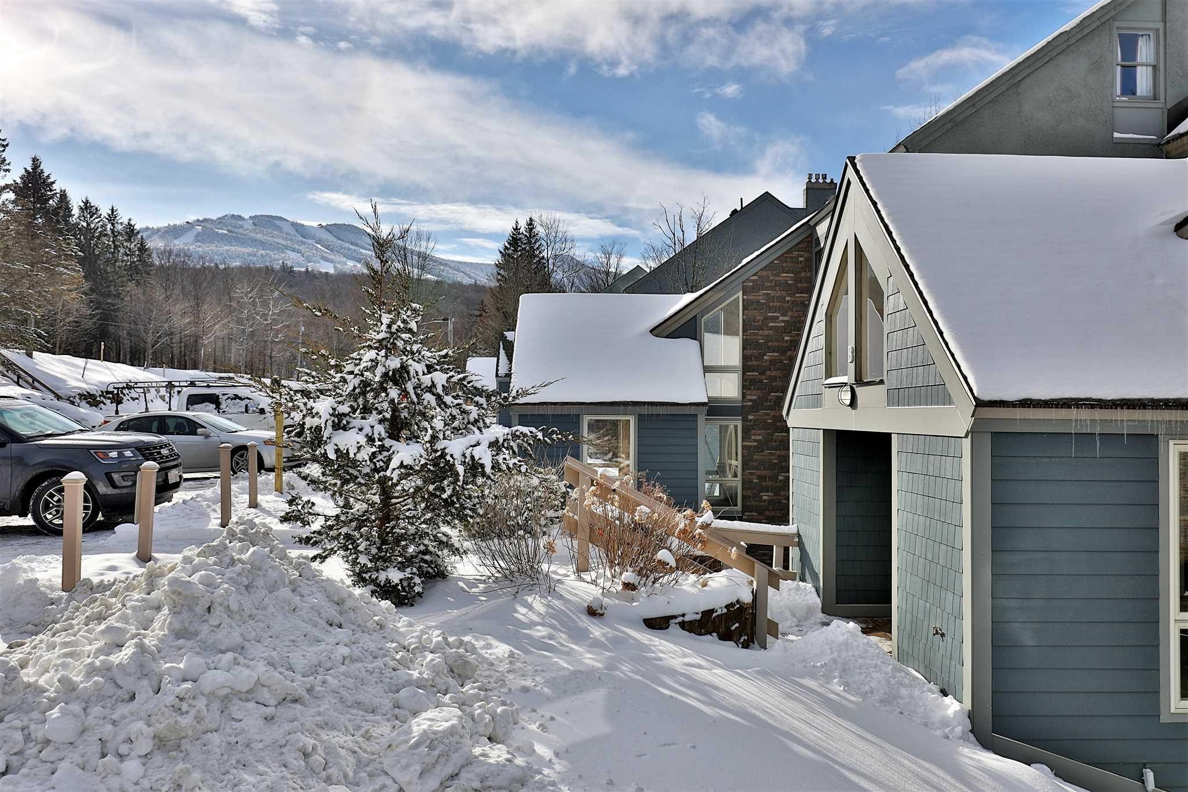


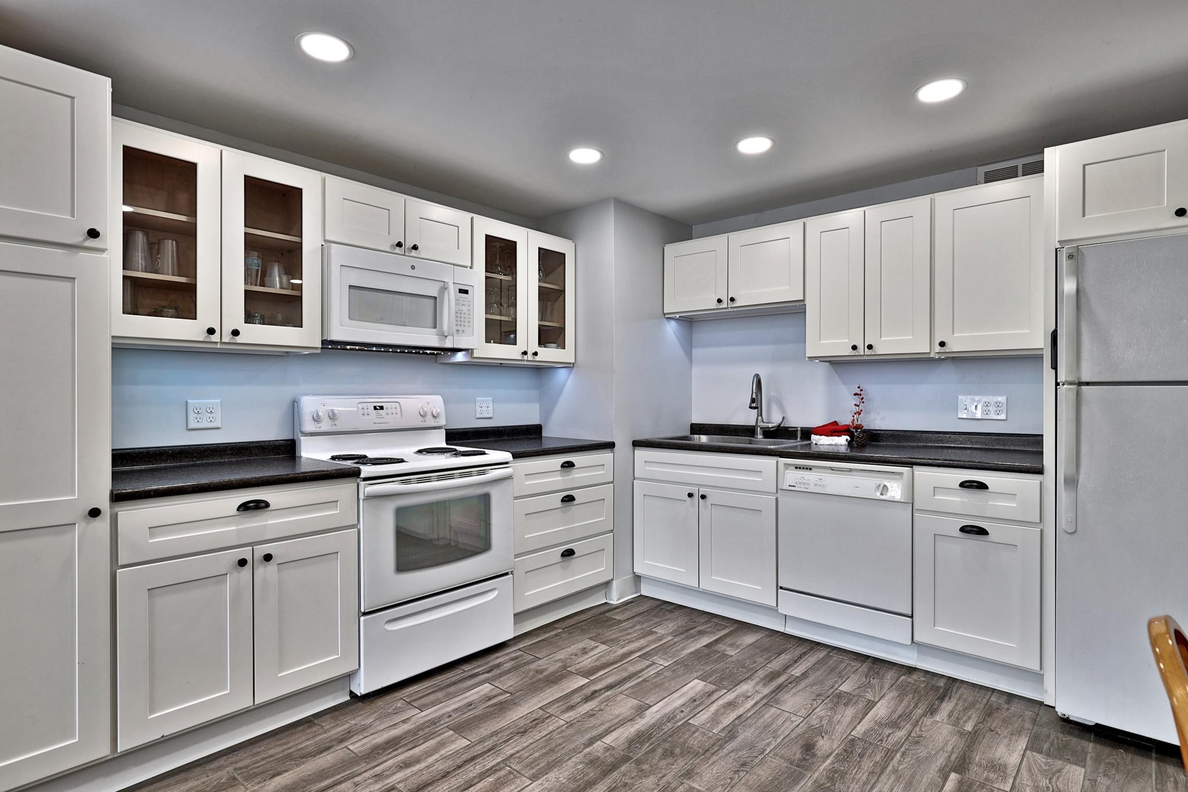
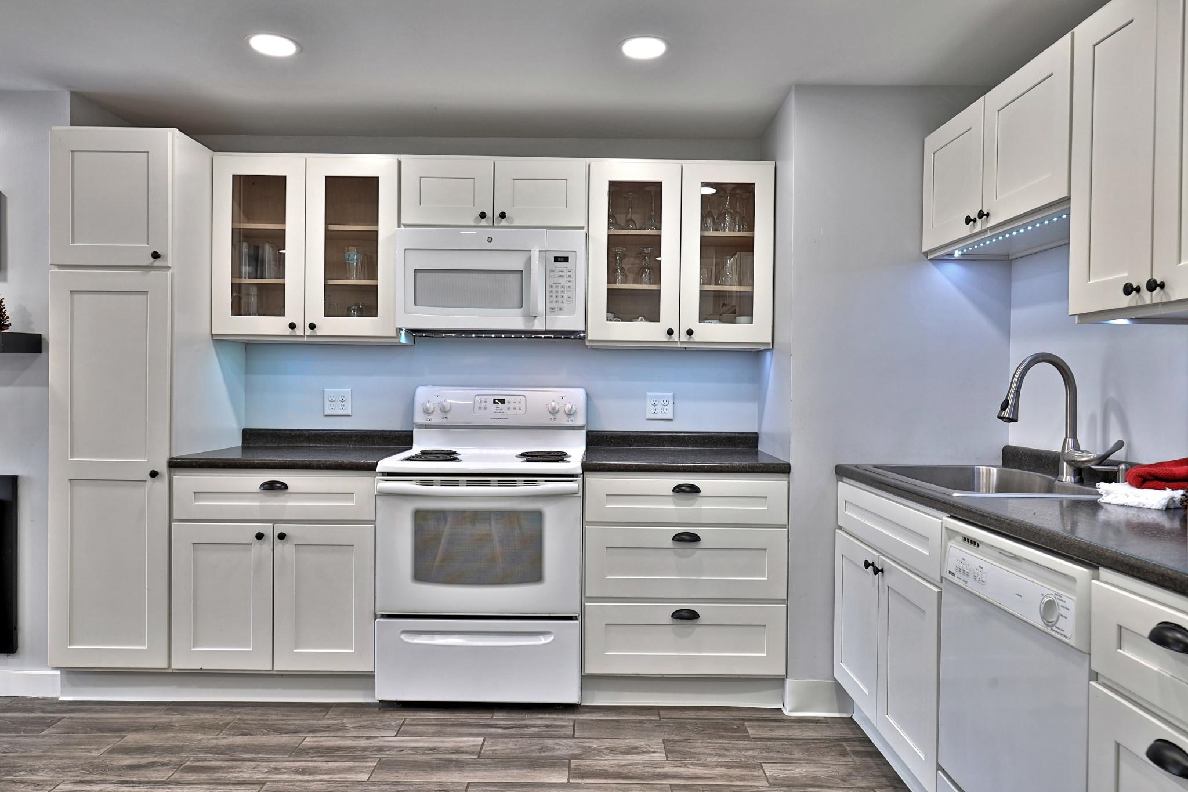
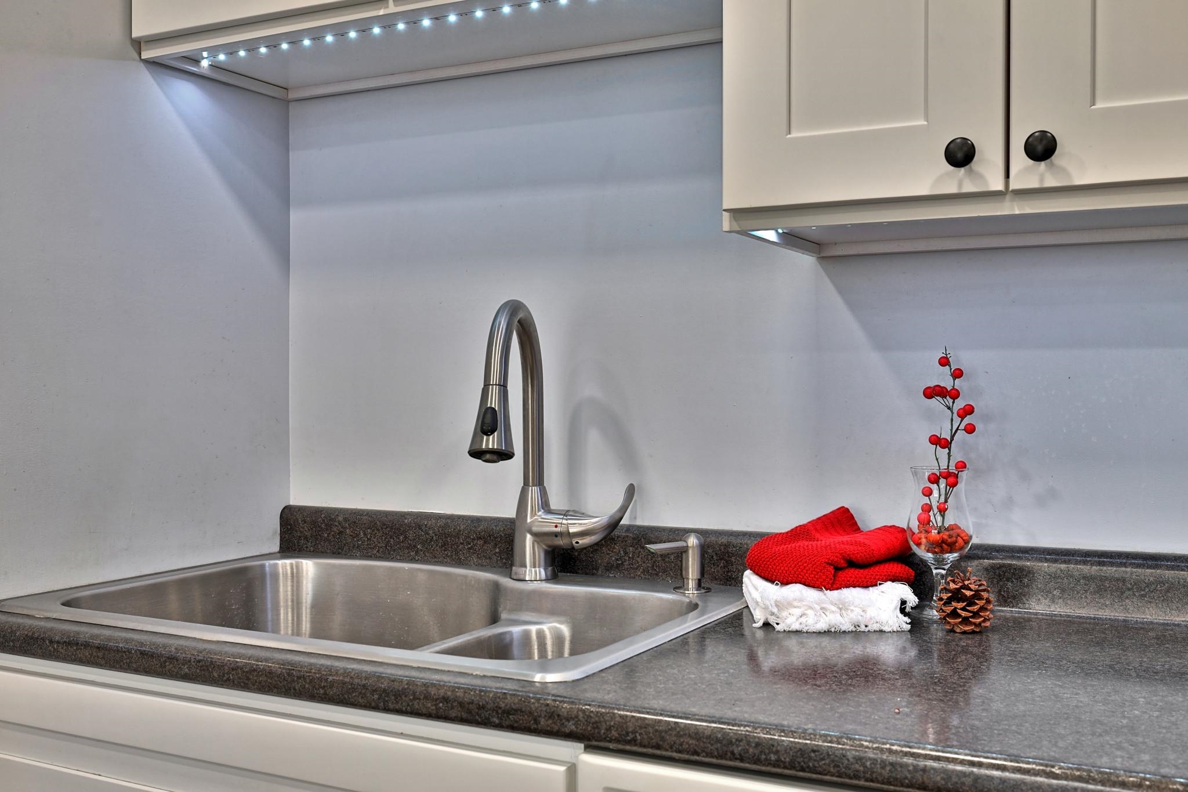
General Property Information
- Property Status:
- Active Under Contract
- Price:
- $320, 000
- Unit Number
- B-2
- Assessed:
- $0
- Assessed Year:
- County:
- VT-Rutland
- Acres:
- 0.00
- Property Type:
- Condo
- Year Built:
- 1976
- Agency/Brokerage:
- Kyle Kershner
Killington Pico Realty - Bedrooms:
- 1
- Total Baths:
- 1
- Sq. Ft. (Total):
- 526
- Tax Year:
- 2025
- Taxes:
- $2, 685
- Association Fees:
Updated Whiffletree condominium ready for ski season! This striking property received a total renovation in 2021, creating a unit so energy efficient you could heat it with a candle! The porcelain tile floors feature luxurious radiant heat which can be controlled remotely so your home will always be comfortable upon your arrival. The reframed walls and ceilings contain foamboard insulation with ultra-high reflectivity Ecofoil base layers. The metal truss ceilings feature recessed, efficient LED lighting throughout while summer humidity is controlled with a Honeywell dehumidification system ensuring a healthy environment year round. The bathroom has all new fixtures and a stunning porcelain and glass tile shower with pebble floor, and multiple shower heads. With the touch of a button, create the ideal apres-ski ambiance with the new gas fireplace, providing all the coziness you crave. The thoughtfully designed kitchen remodel doubled the cabinet space and under cabinet LED lighting adds a touch of whimsy, making dinner prep a joy. Whiffletree is on the shuttle system for convenient base area transportation and you can ski home when the lifts close for the day. An interior entry area offers a spacious locker for skis, snowboards, golf clubs or bicycles. A heated outdoor pool, tennis court and playground make Whiffletree an ideal year-round vacation and rental property. Don't miss this opportunity to own a like-new vacation or rental investment property in Killington, VT.
Interior Features
- # Of Stories:
- 1
- Sq. Ft. (Total):
- 526
- Sq. Ft. (Above Ground):
- 526
- Sq. Ft. (Below Ground):
- 0
- Sq. Ft. Unfinished:
- 0
- Rooms:
- 3
- Bedrooms:
- 1
- Baths:
- 1
- Interior Desc:
- Dining Area, Fireplace - Gas
- Appliances Included:
- Dishwasher, Microwave, Range - Electric, Refrigerator, Water Heater - Electric
- Flooring:
- Tile
- Heating Cooling Fuel:
- Water Heater:
- Basement Desc:
- None
Exterior Features
- Style of Residence:
- Contemporary, Garden
- House Color:
- Blue
- Time Share:
- No
- Resort:
- Exterior Desc:
- Exterior Details:
- Trash, Gazebo, Patio, Pool - In Ground, Tennis Court
- Amenities/Services:
- Land Desc.:
- Condo Development, Landscaped, Level, Sloping, View, Wooded, Near Public Transportatn
- Suitable Land Usage:
- Roof Desc.:
- Shingle - Asphalt
- Driveway Desc.:
- Common/Shared, Gravel
- Foundation Desc.:
- Concrete
- Sewer Desc.:
- Public
- Garage/Parking:
- No
- Garage Spaces:
- 0
- Road Frontage:
- 0
Other Information
- List Date:
- 2024-12-14
- Last Updated:
- 2024-12-22 02:22:04


