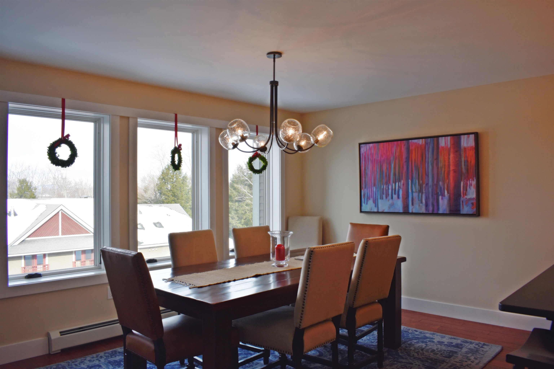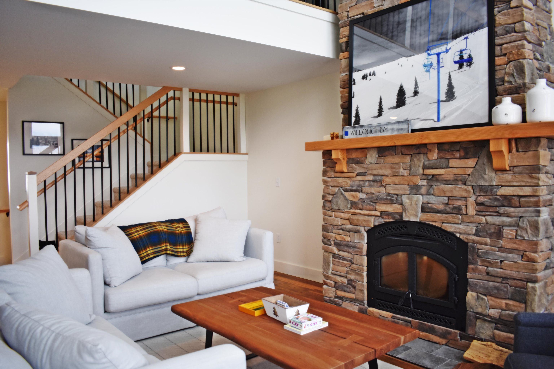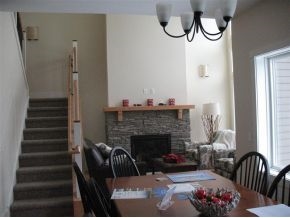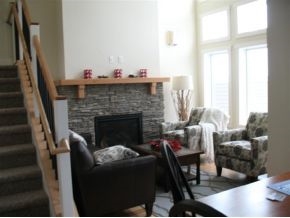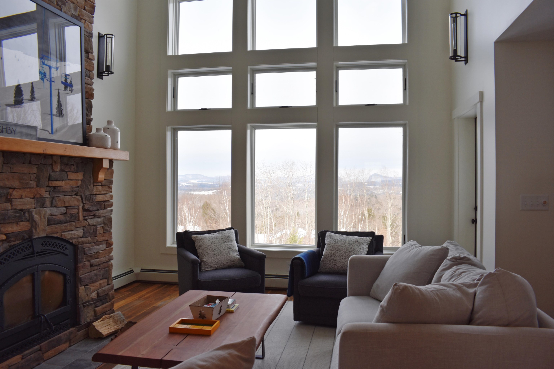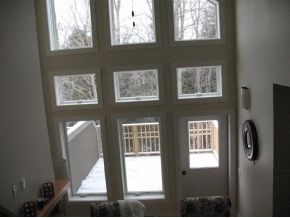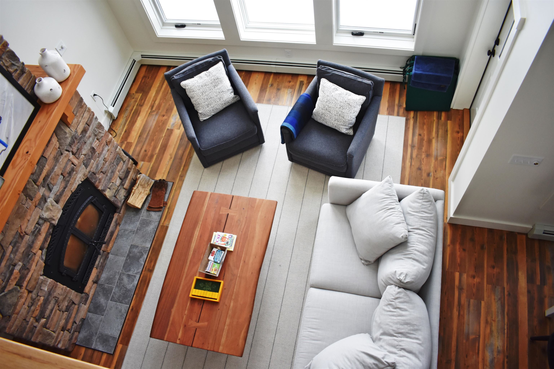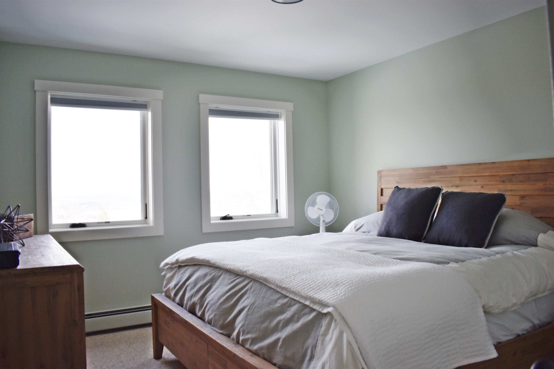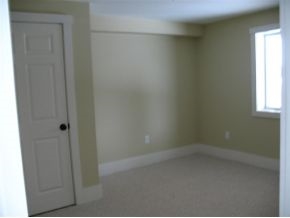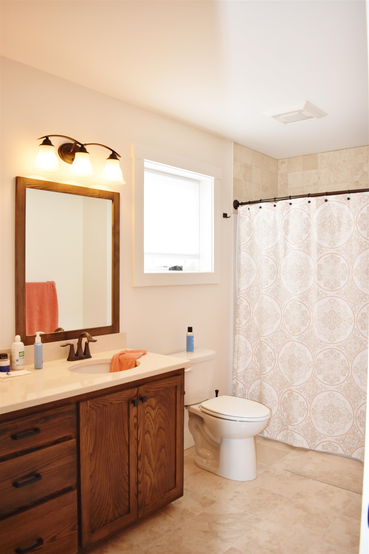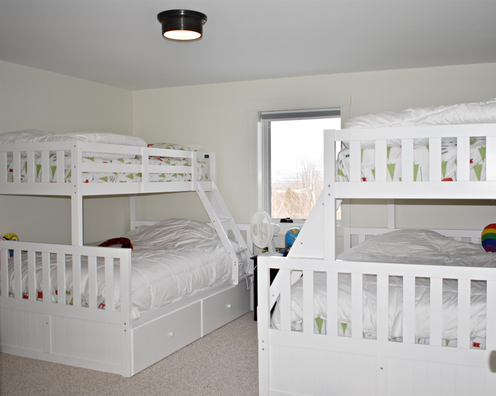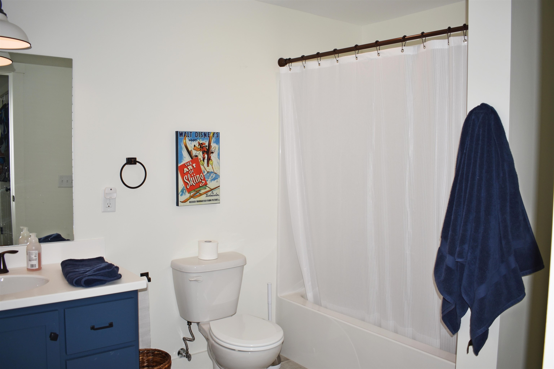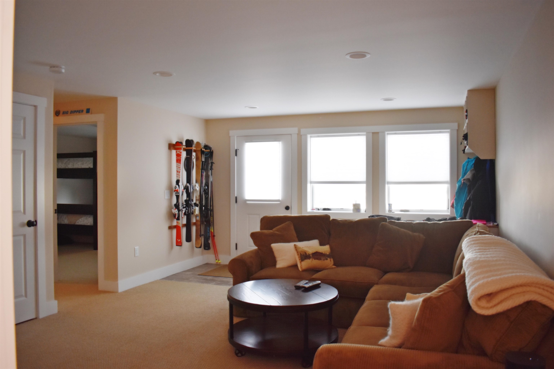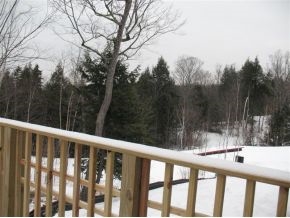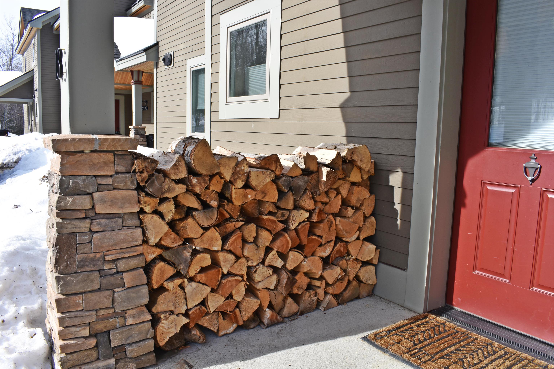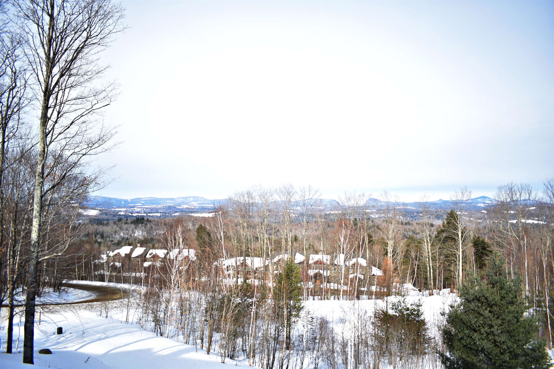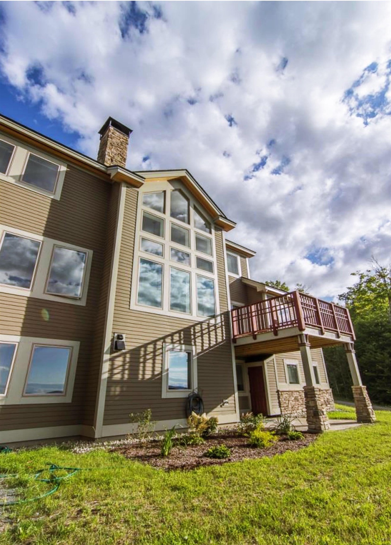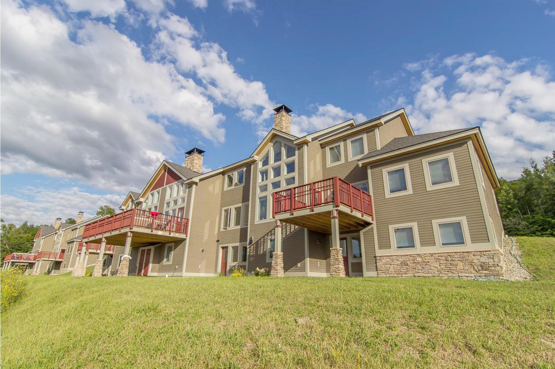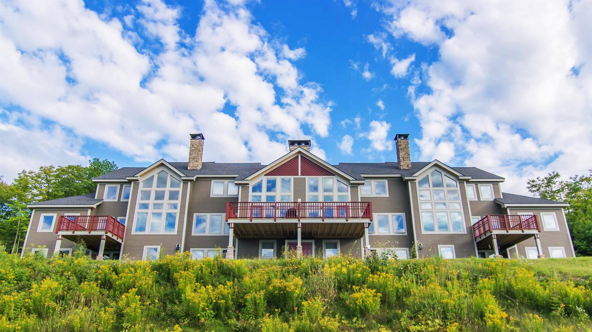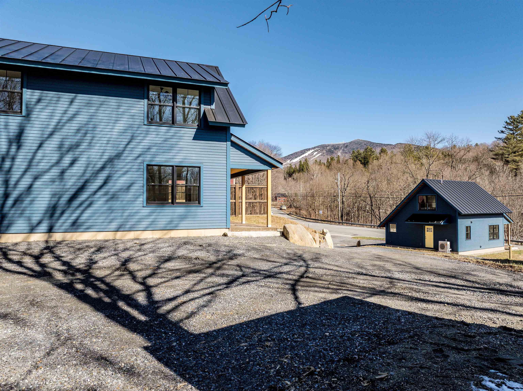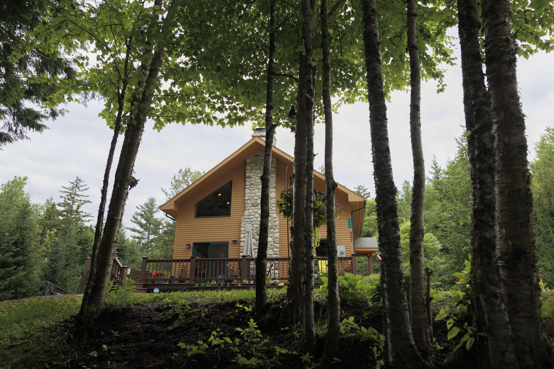1 of 24
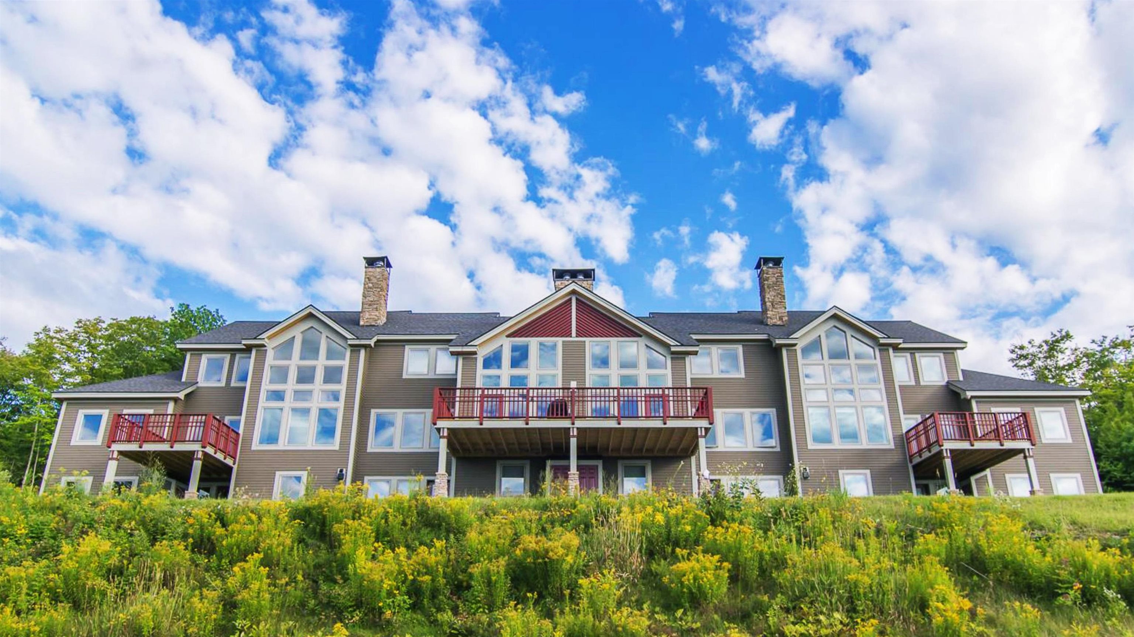

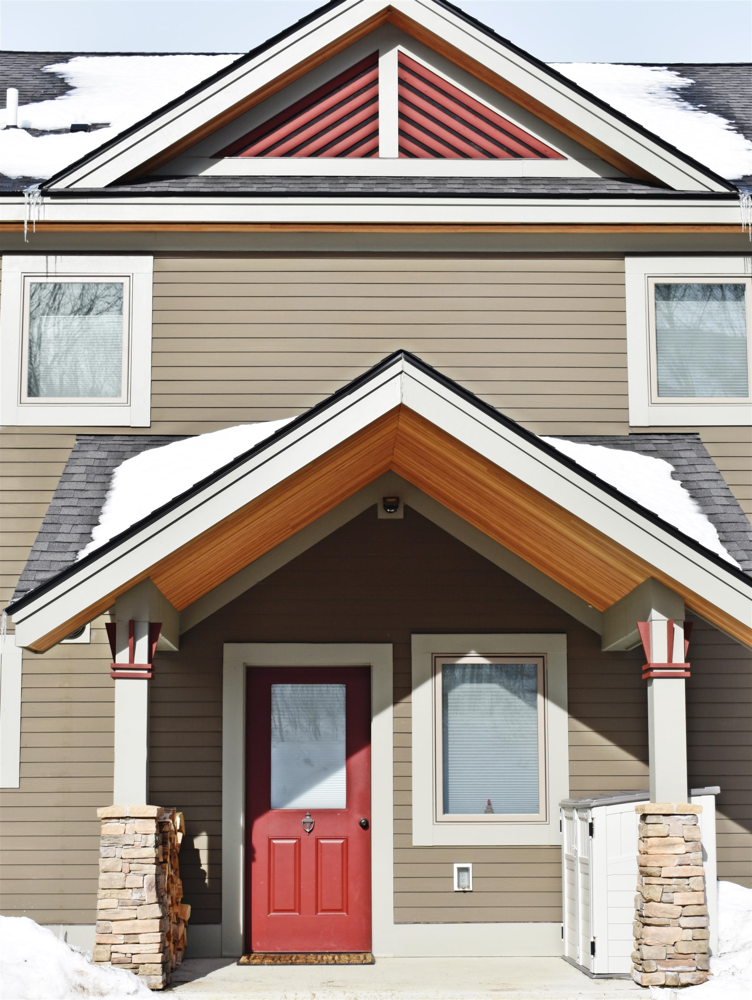
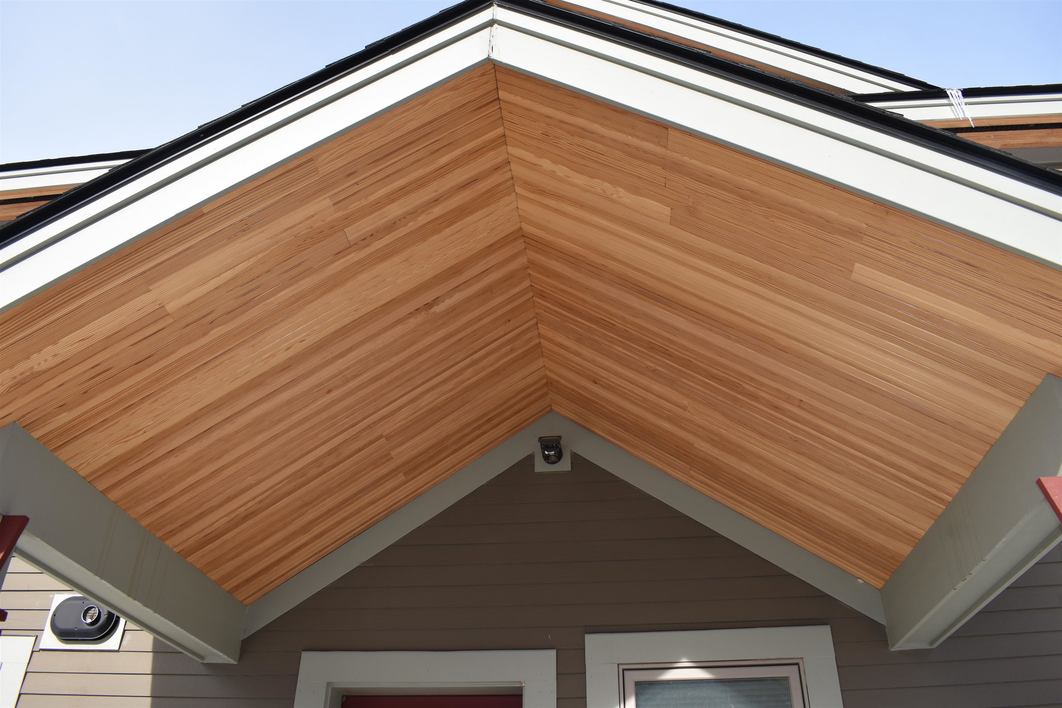
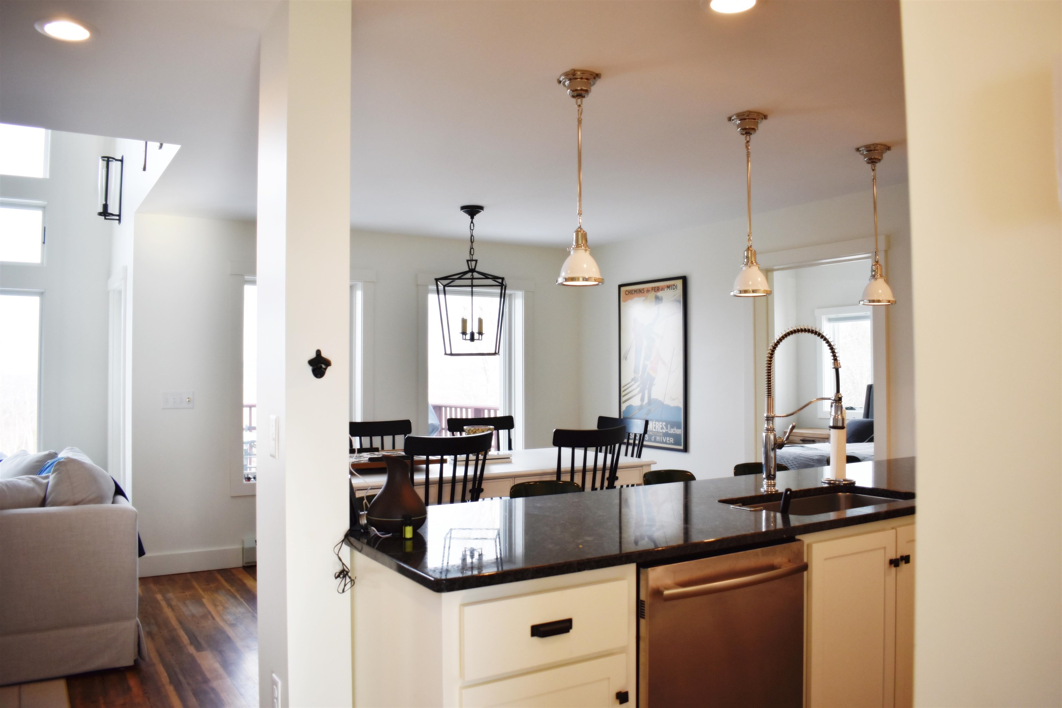
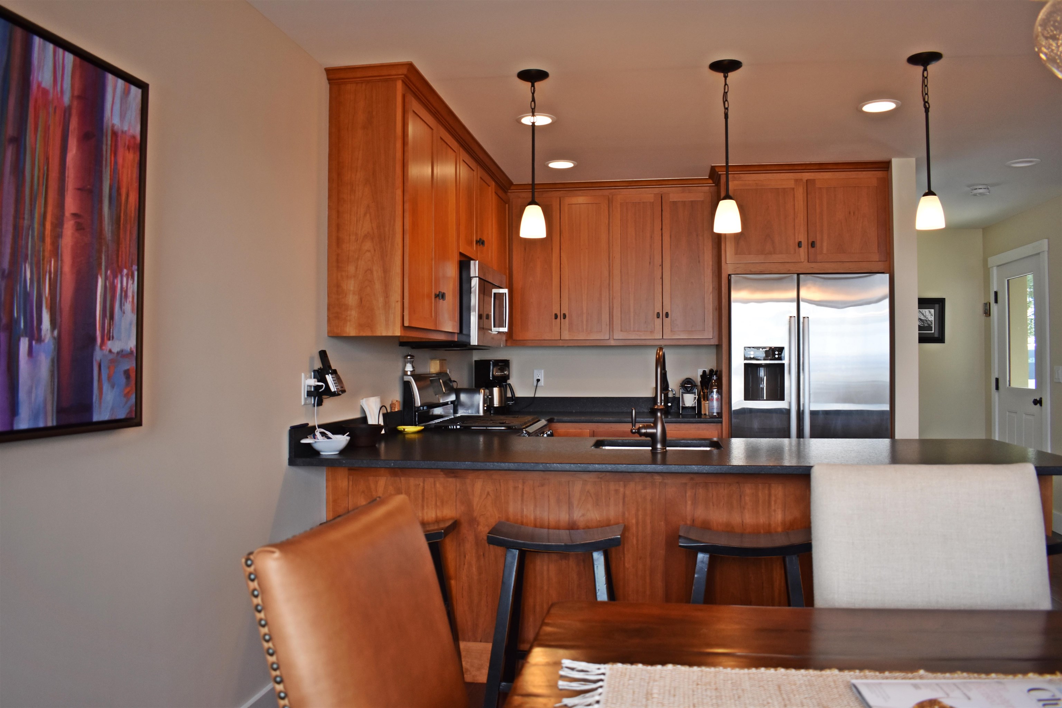
General Property Information
- Property Status:
- Active Under Contract
- Price:
- $899, 000
- Unit Number
- 29
- Assessed:
- $0
- Assessed Year:
- County:
- VT-Caledonia
- Acres:
- 0.00
- Property Type:
- Condo
- Year Built:
- 2025
- Agency/Brokerage:
- Andrea Kupetz
Century 21 Farm & Forest - Bedrooms:
- 3
- Total Baths:
- 3
- Sq. Ft. (Total):
- 2005
- Tax Year:
- 2024
- Taxes:
- $11, 690
- Association Fees:
An exciting announcement - new Bear Path units to be constructed! These townhomes are extremely energy efficient and offer easy trail access. The finishes are very upscale, and if you make a commitment early you will have the opportunity to make your choice of custom kitchen cabinets, flooring materials, countertops, paint colors. The project is scheduled to begin in May with the plan of having 4 units ready to be moved into during the 25/26 ski season. There are a few things in these photos from another existing unit that are upgrades, ie, stone to the ceiling on the fireplace, kitchen cabinets to the ceiling and cabinets above the refrigerator. Also the use of tile, Pergo or carpet in some locations may represent upgrades also.
Interior Features
- # Of Stories:
- 3
- Sq. Ft. (Total):
- 2005
- Sq. Ft. (Above Ground):
- 1200
- Sq. Ft. (Below Ground):
- 805
- Sq. Ft. Unfinished:
- 0
- Rooms:
- 11
- Bedrooms:
- 3
- Baths:
- 3
- Interior Desc:
- Cathedral Ceiling, Ceiling Fan, Dining Area, Fireplace - Gas, Fireplaces - 1, Kitchen/Dining, Laundry Hook-ups, Living/Dining, Natural Woodwork, Vaulted Ceiling
- Appliances Included:
- Dishwasher, Range Hood, Microwave, Range - Electric, Range - Gas, Refrigerator, Water Heater-Gas-LP/Bttle, Water Heater - Off Boiler
- Flooring:
- Carpet, Hardwood, Tile
- Heating Cooling Fuel:
- Water Heater:
- Basement Desc:
- Climate Controlled, Daylight, Finished, Full, Stairs - Interior
Exterior Features
- Style of Residence:
- Contemporary, Townhouse
- House Color:
- Brown
- Time Share:
- No
- Resort:
- Yes
- Exterior Desc:
- Exterior Details:
- Deck, Porch - Covered
- Amenities/Services:
- Land Desc.:
- Condo Development, Mountain View, Ski Area, Ski Trailside, View, Mountain, Near Country Club, Near Skiing, Near Snowmobile Trails, Near Hospital
- Suitable Land Usage:
- Recreation, Residential
- Roof Desc.:
- Shingle - Architectural
- Driveway Desc.:
- Crushed Stone
- Foundation Desc.:
- Concrete
- Sewer Desc.:
- Community
- Garage/Parking:
- No
- Garage Spaces:
- 0
- Road Frontage:
- 0
Other Information
- List Date:
- 2024-12-14
- Last Updated:
- 2025-02-15 13:48:36


