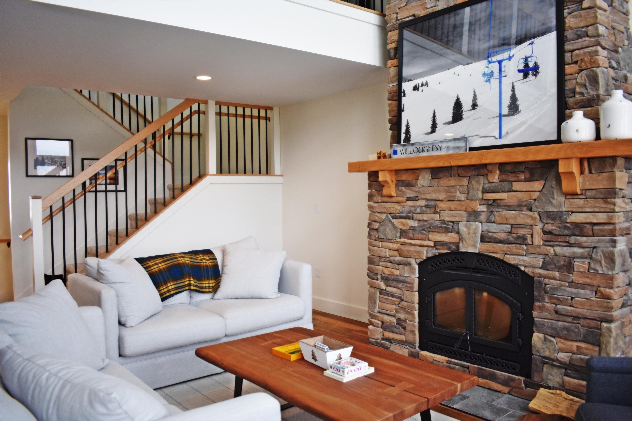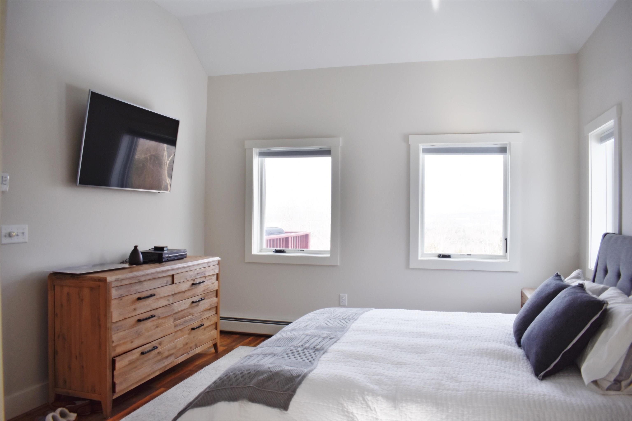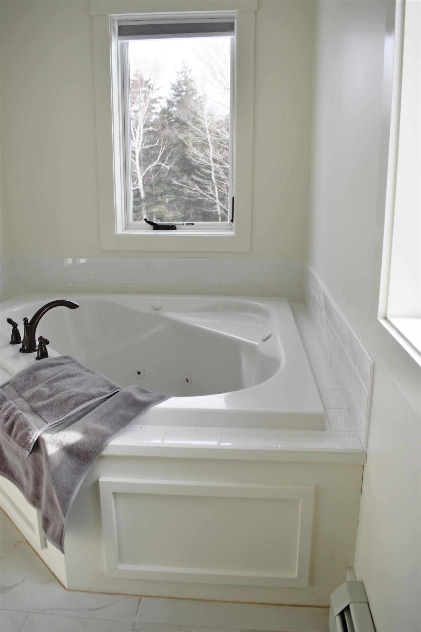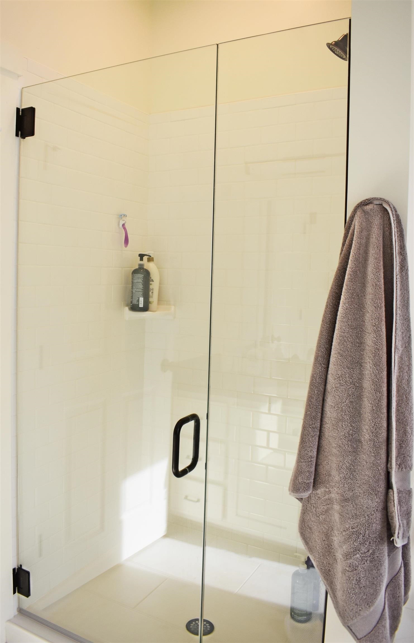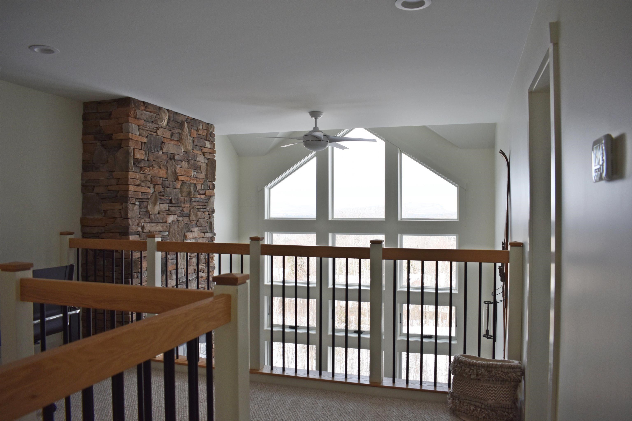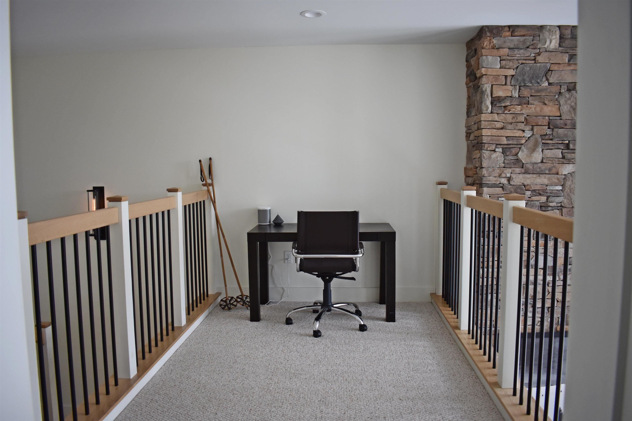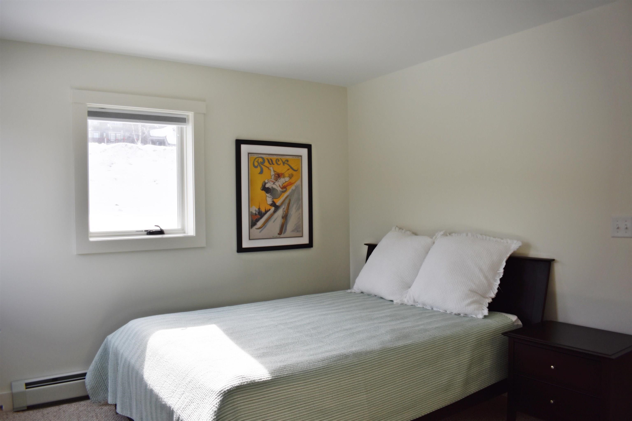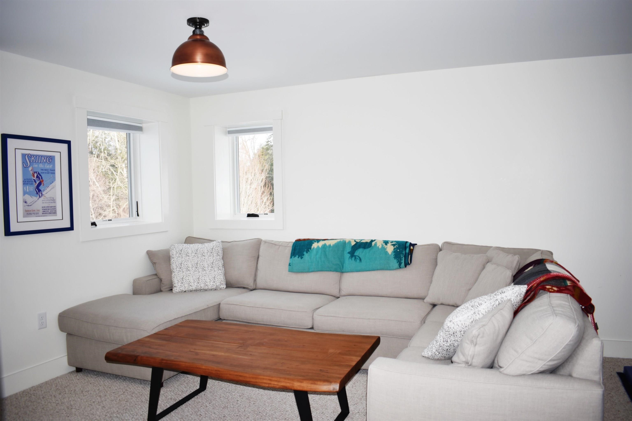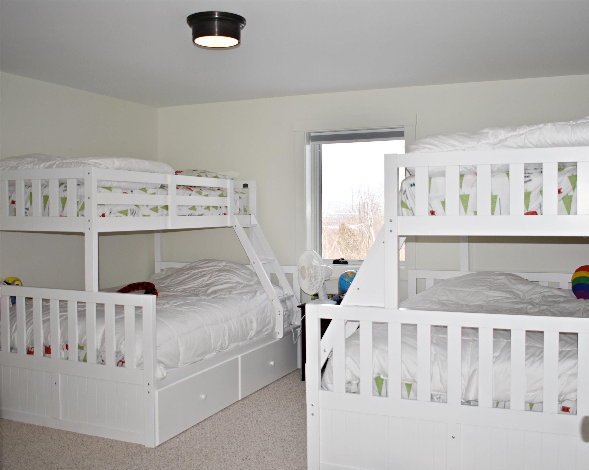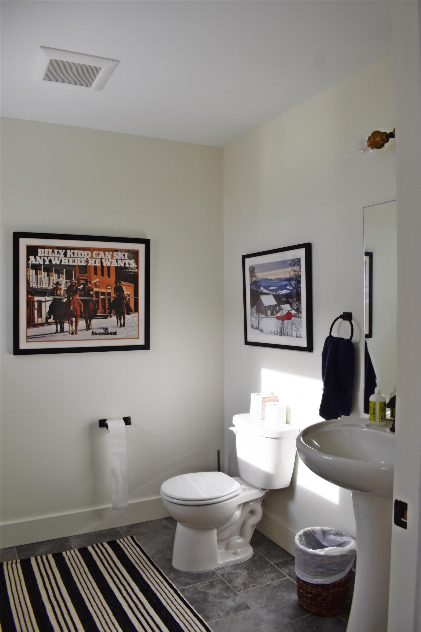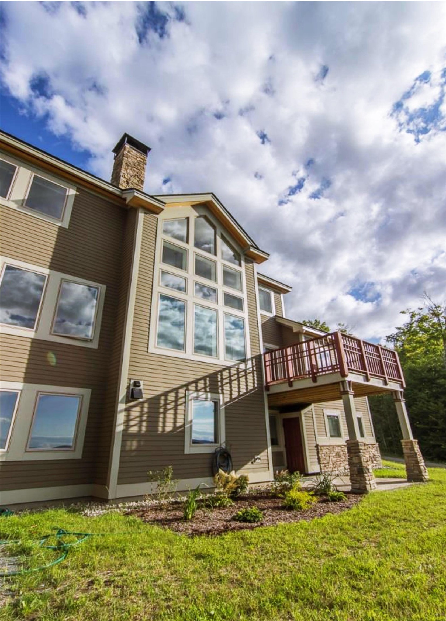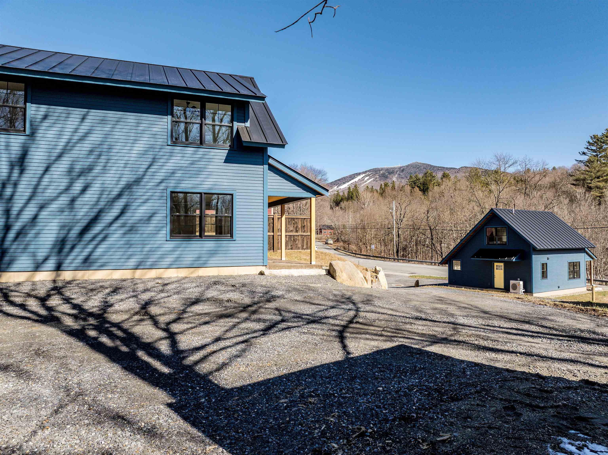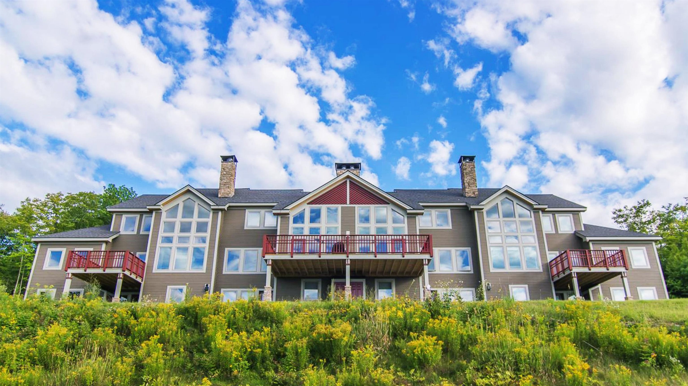1 of 18

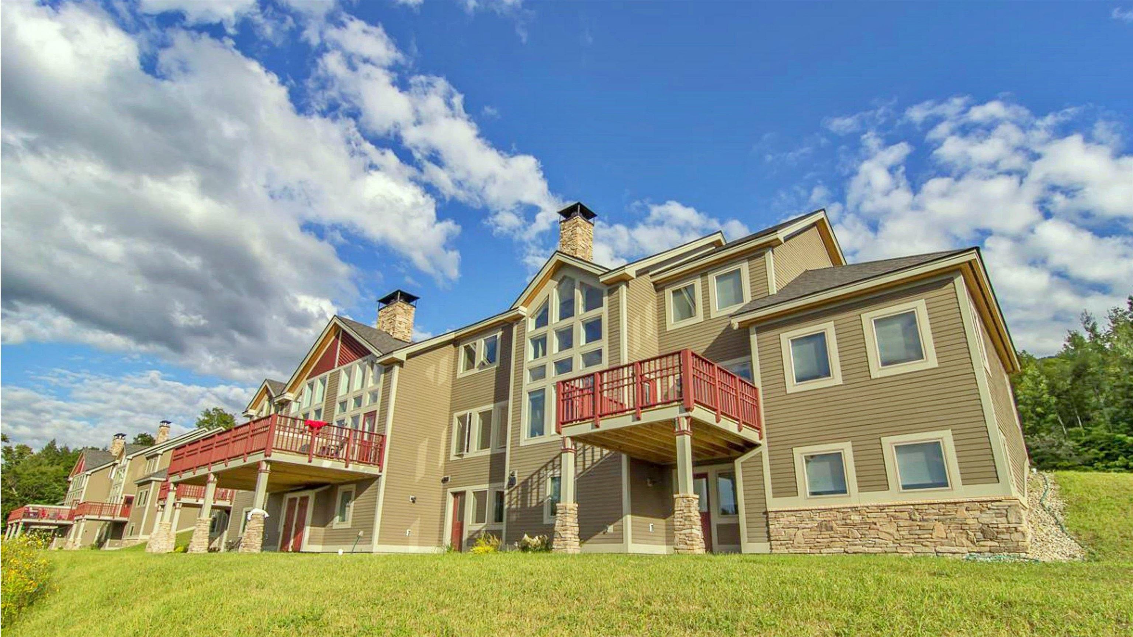
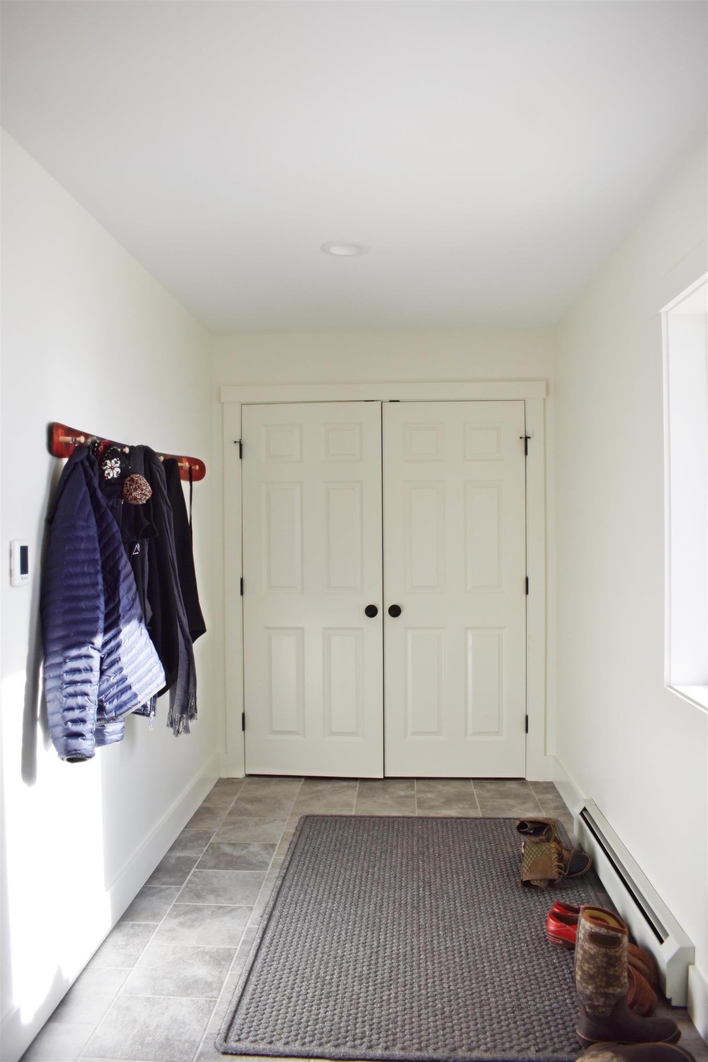
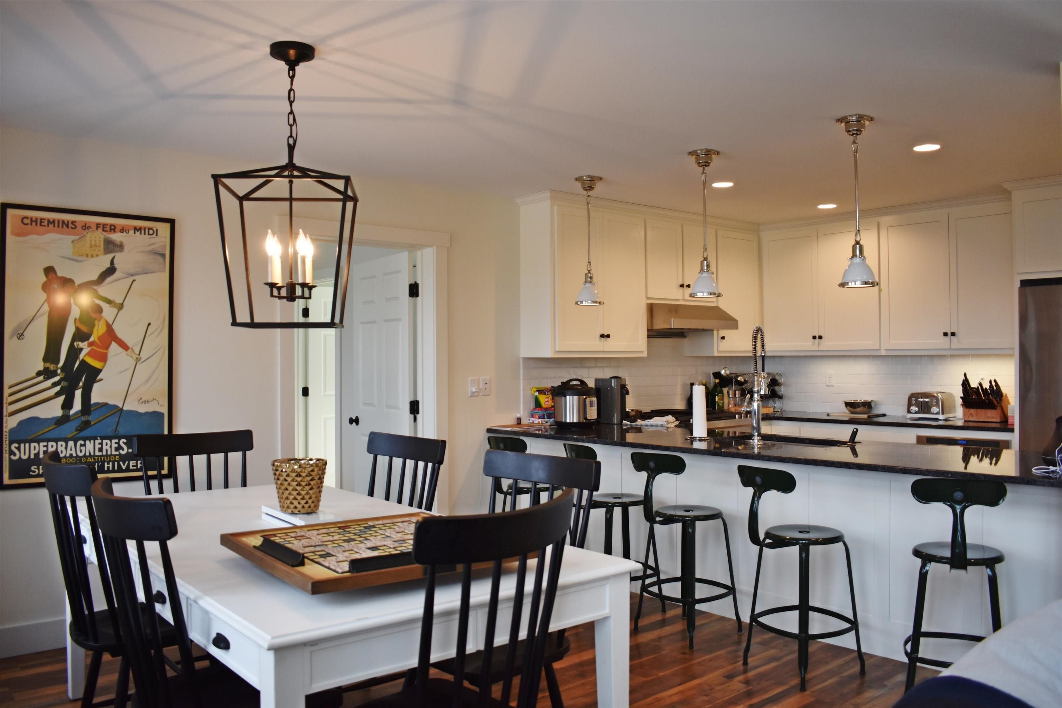
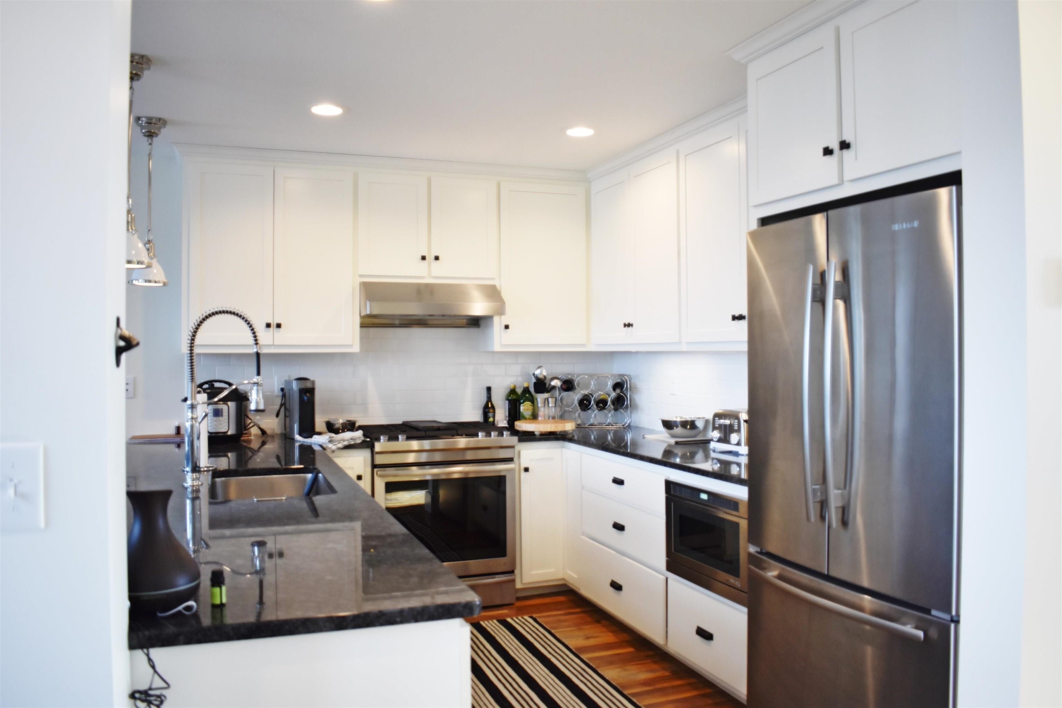
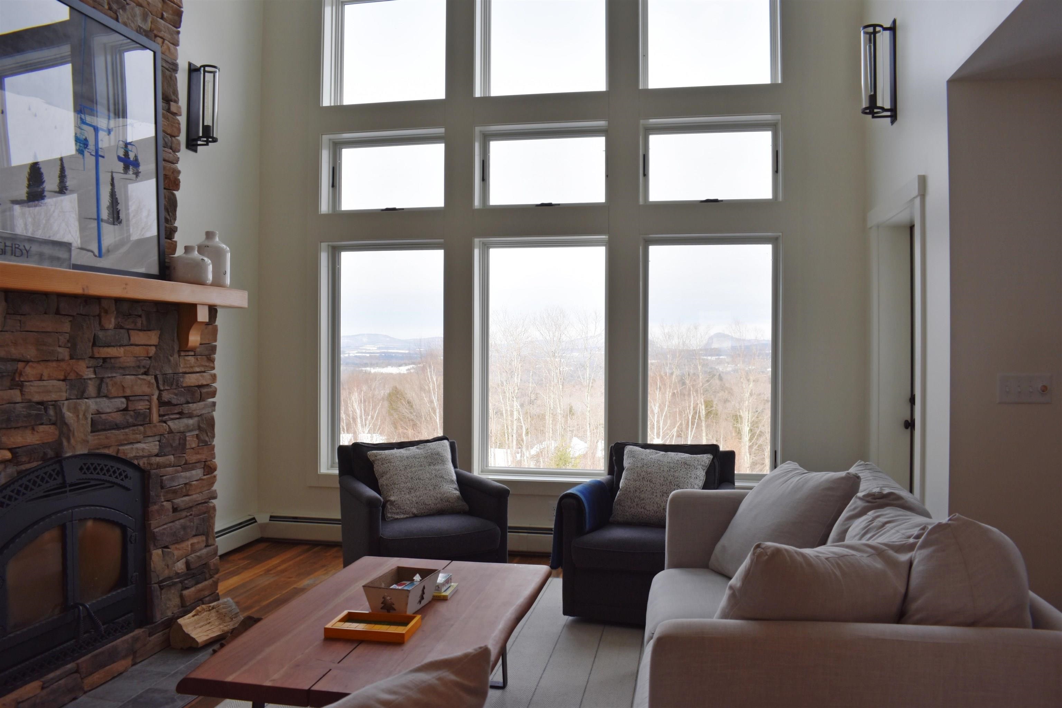
General Property Information
- Property Status:
- Active Under Contract
- Price:
- $1, 250, 000
- Unit Number
- 28
- Assessed:
- $0
- Assessed Year:
- County:
- VT-Caledonia
- Acres:
- 0.00
- Property Type:
- Condo
- Year Built:
- 2025
- Agency/Brokerage:
- Andrea Kupetz
Century 21 Farm & Forest - Bedrooms:
- 4
- Total Baths:
- 4
- Sq. Ft. (Total):
- 3005
- Tax Year:
- 2024
- Taxes:
- $14, 500
- Association Fees:
An exciting announcement, new Bear Path units coming. There is a total of 3005 sq. ft in this unit. These townhomes are extremely energy efficient with fabulous views and easy trail access. The finishes are very upscale and if you make a commitment early you will have the opportunity to make your choices of Custom kitchen cabinets, flooring materials, color of granite counter tops, choice of paint colors . Some things as depicted in these photos from another existing unit may be upgrades, such as stone to the ceiling on the fireplace instead of just to the mantle. Another upgrade in the photos is the kitchen cabinets to the ceiling and the added cabinet surround for the refrigerator. The Project will begin in May with the plan of having units ready for delivery during the 25/26 ski season. Two of Four units are already under reservation agreement and will go to full contract Very Soon. Only 2 units still available so don't wait too long.
Interior Features
- # Of Stories:
- 3
- Sq. Ft. (Total):
- 3005
- Sq. Ft. (Above Ground):
- 1945
- Sq. Ft. (Below Ground):
- 1060
- Sq. Ft. Unfinished:
- 0
- Rooms:
- 14
- Bedrooms:
- 4
- Baths:
- 4
- Interior Desc:
- Cathedral Ceiling, Ceiling Fan, Dining Area, Fireplace - Wood, Fireplaces - 1, Kitchen/Dining, Laundry Hook-ups, Lighting - LED, Living/Dining, Primary BR w/ BA, Natural Light, Natural Woodwork, Vaulted Ceiling, Laundry - Basement
- Appliances Included:
- Dishwasher, Range Hood, Microwave, Range - Electric, Range - Gas, Refrigerator, Water Heater-Gas-LP/Bttle, Water Heater - Off Boiler
- Flooring:
- Carpet, Hardwood, Tile
- Heating Cooling Fuel:
- Water Heater:
- Basement Desc:
- Climate Controlled, Daylight, Finished, Full, Stairs - Interior
Exterior Features
- Style of Residence:
- Contemporary, Townhouse
- House Color:
- Brown
- Time Share:
- No
- Resort:
- Yes
- Exterior Desc:
- Exterior Details:
- Deck, Porch - Covered
- Amenities/Services:
- Land Desc.:
- Condo Development, Mountain View, Ski Area, Ski Trailside, View, Mountain, Near Country Club, Near Skiing, Near Snowmobile Trails, Near Hospital
- Suitable Land Usage:
- Recreation, Residential
- Roof Desc.:
- Shingle - Architectural
- Driveway Desc.:
- Crushed Stone
- Foundation Desc.:
- Concrete
- Sewer Desc.:
- Community
- Garage/Parking:
- Yes
- Garage Spaces:
- 1
- Road Frontage:
- 0
Other Information
- List Date:
- 2024-12-14
- Last Updated:
- 2025-02-28 19:53:00


