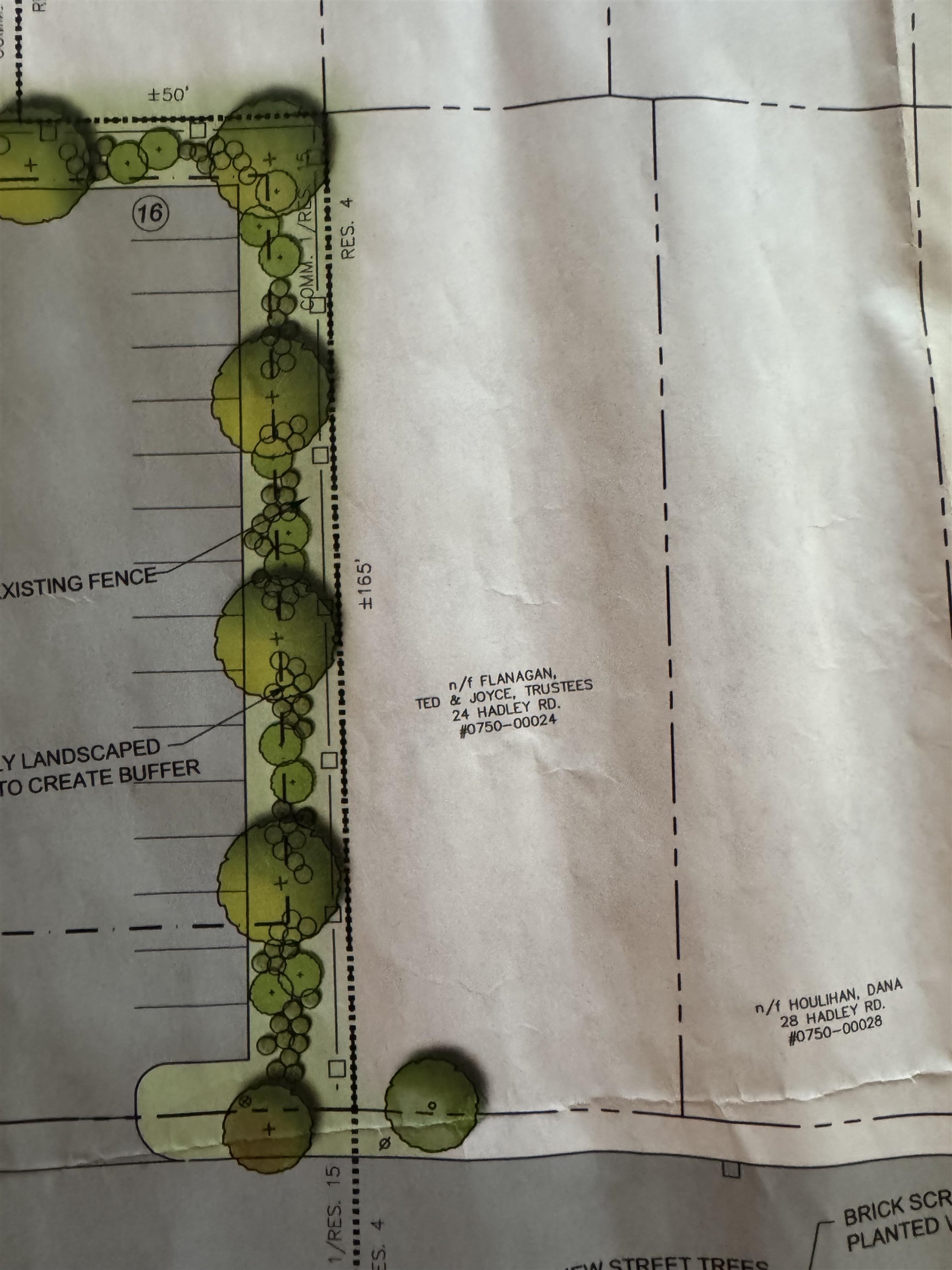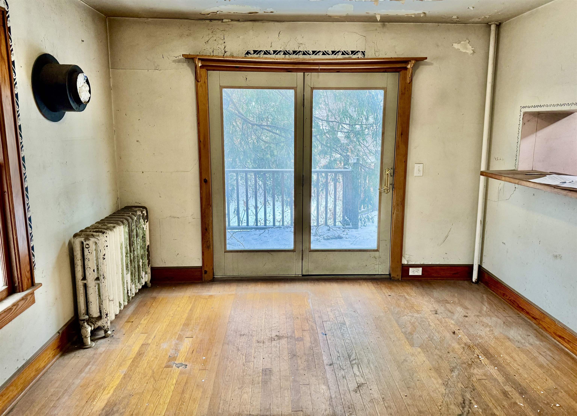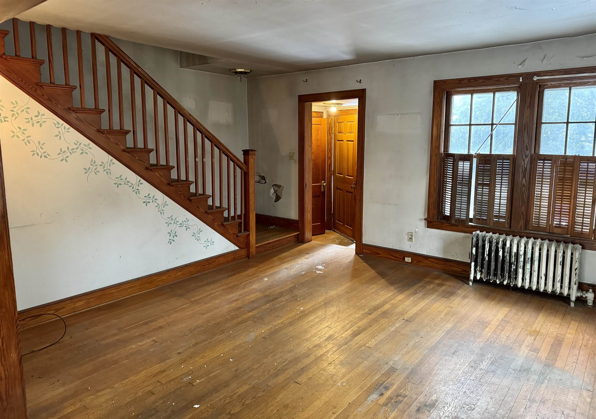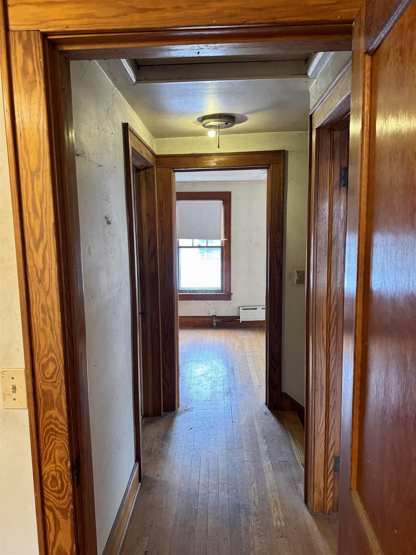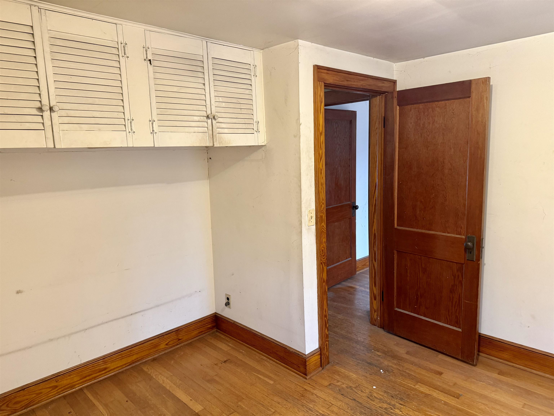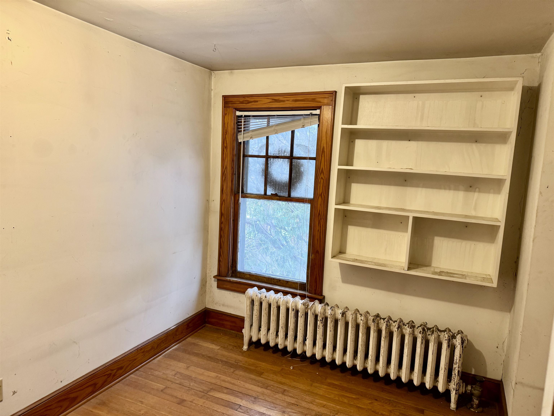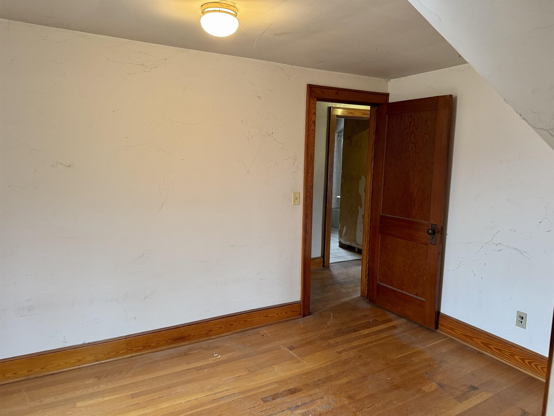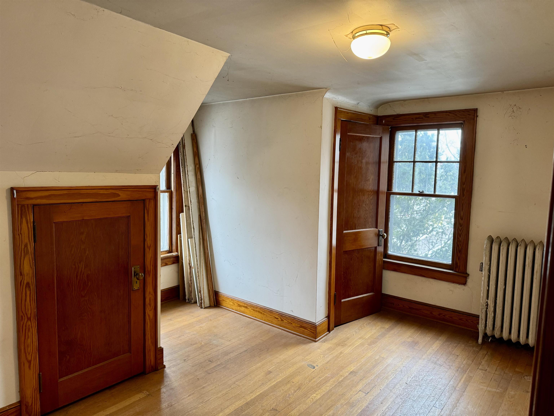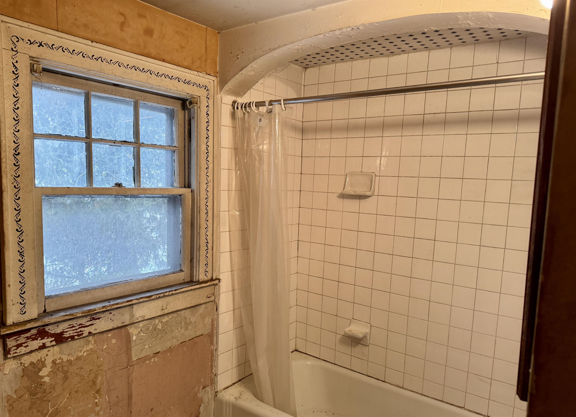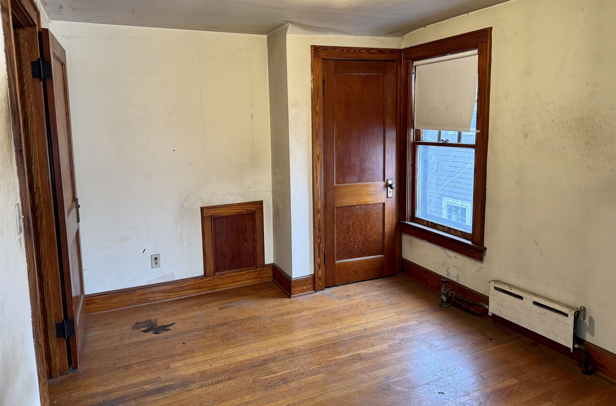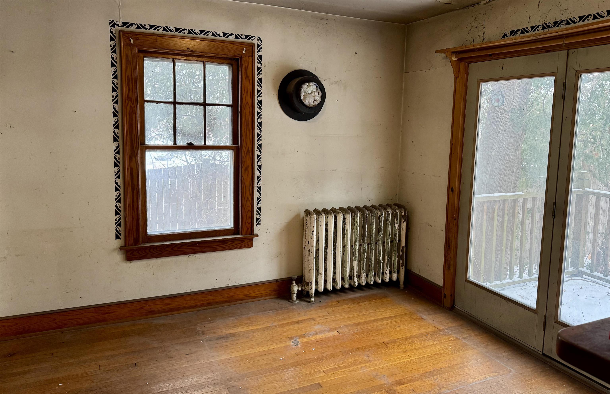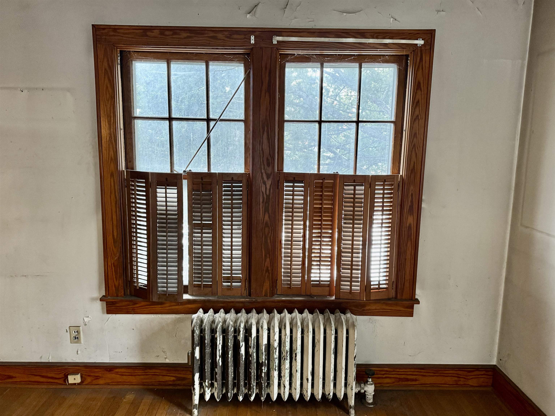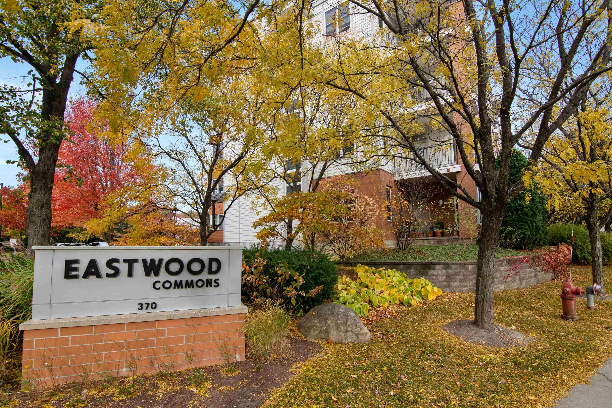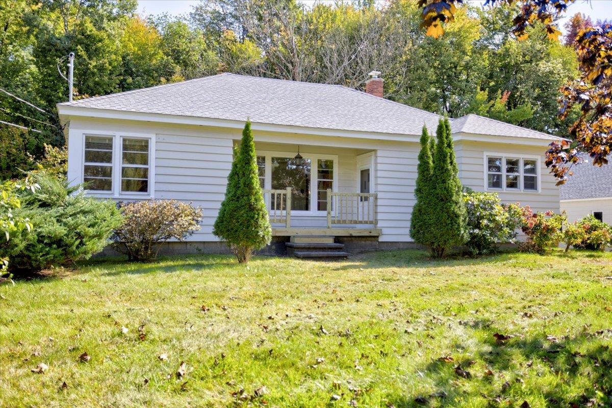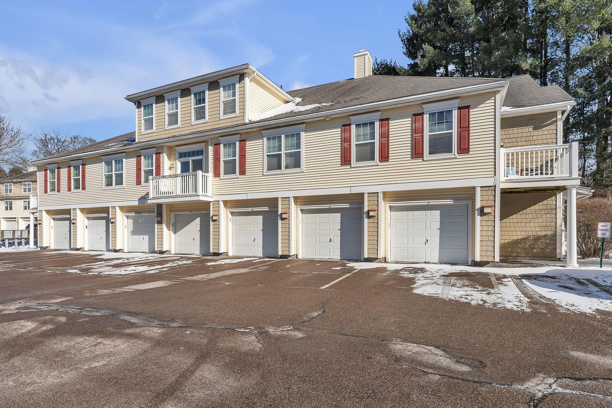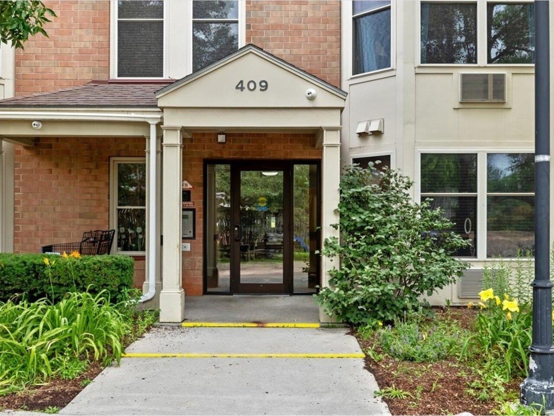1 of 20
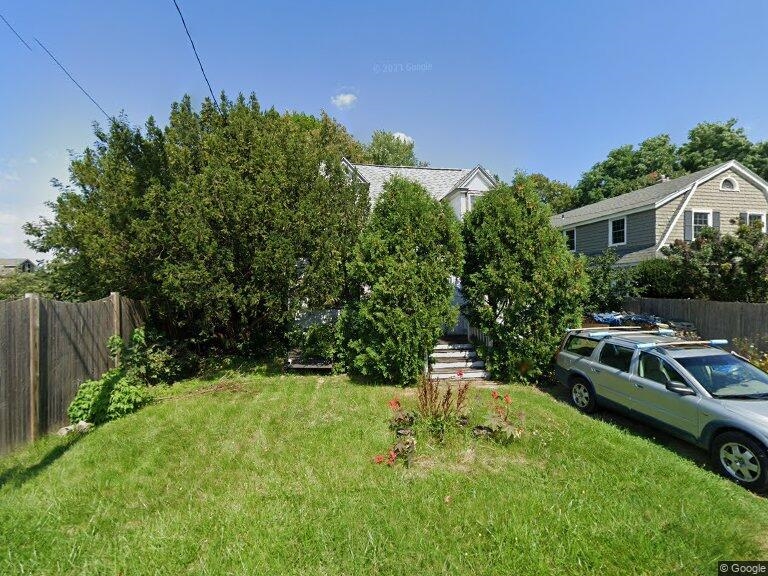
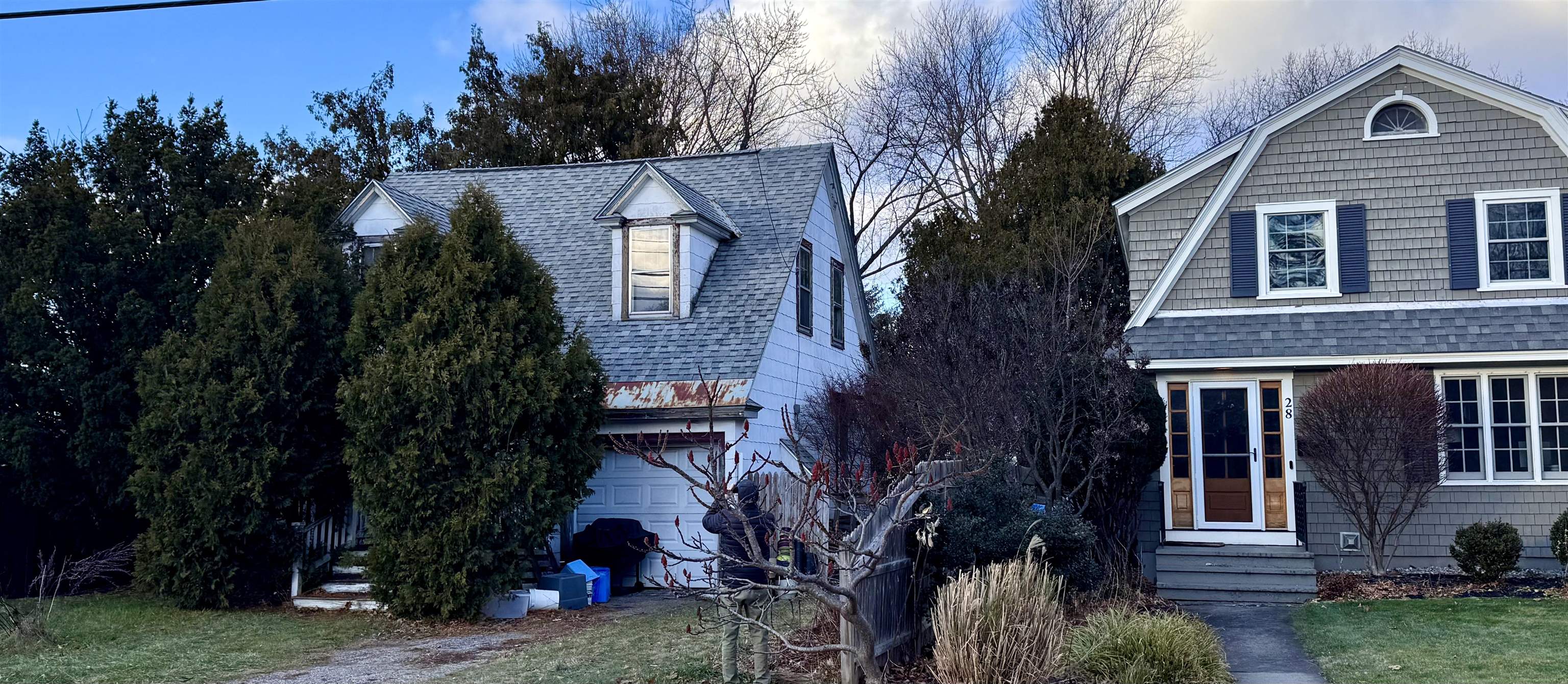
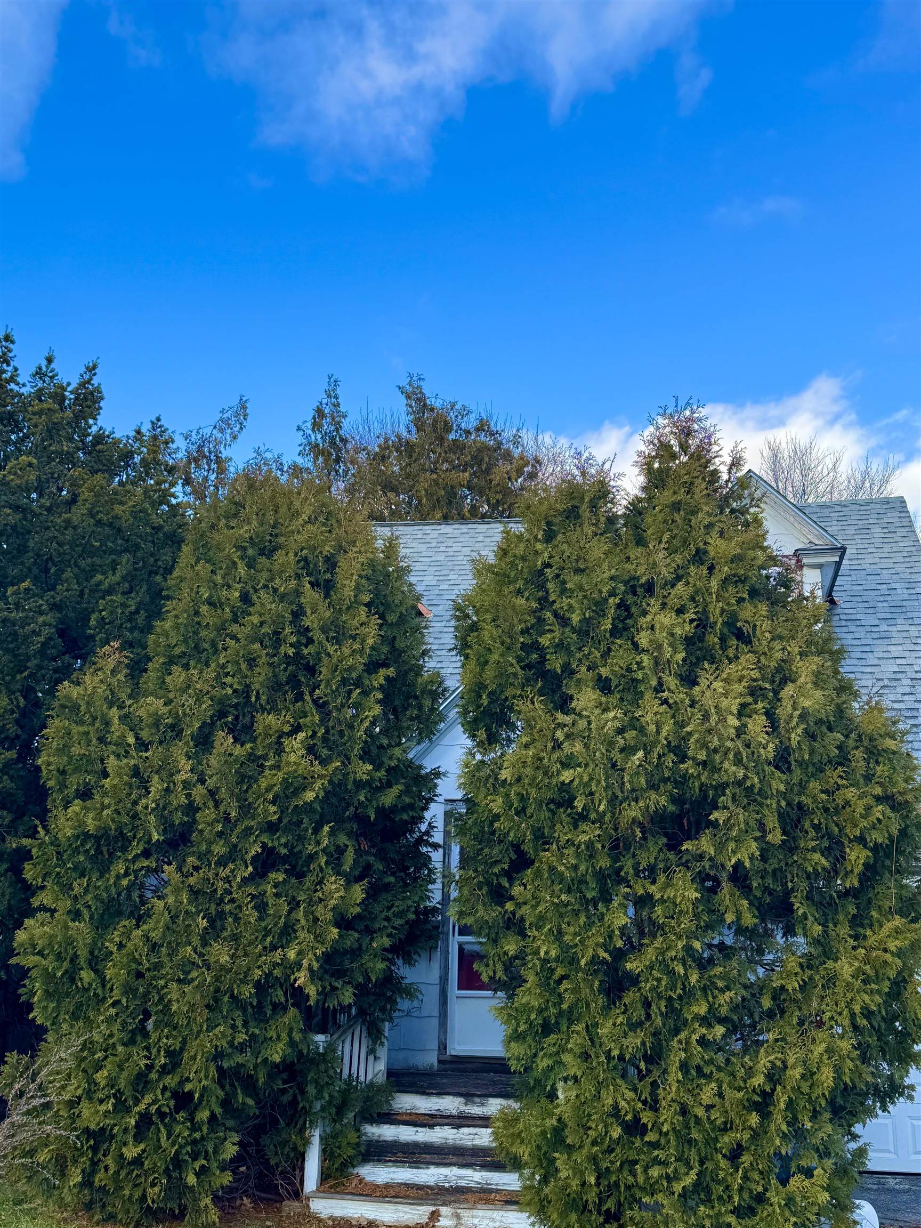

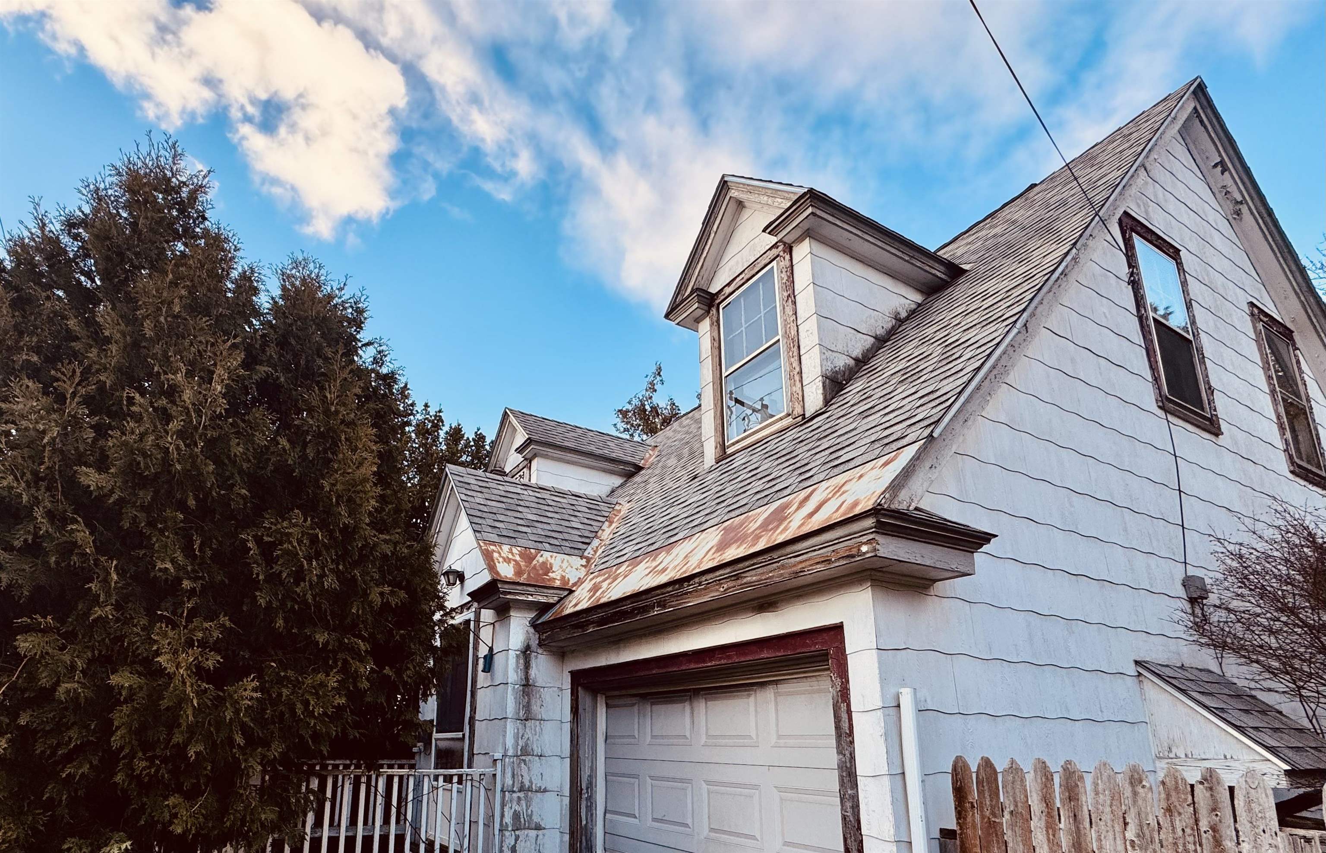
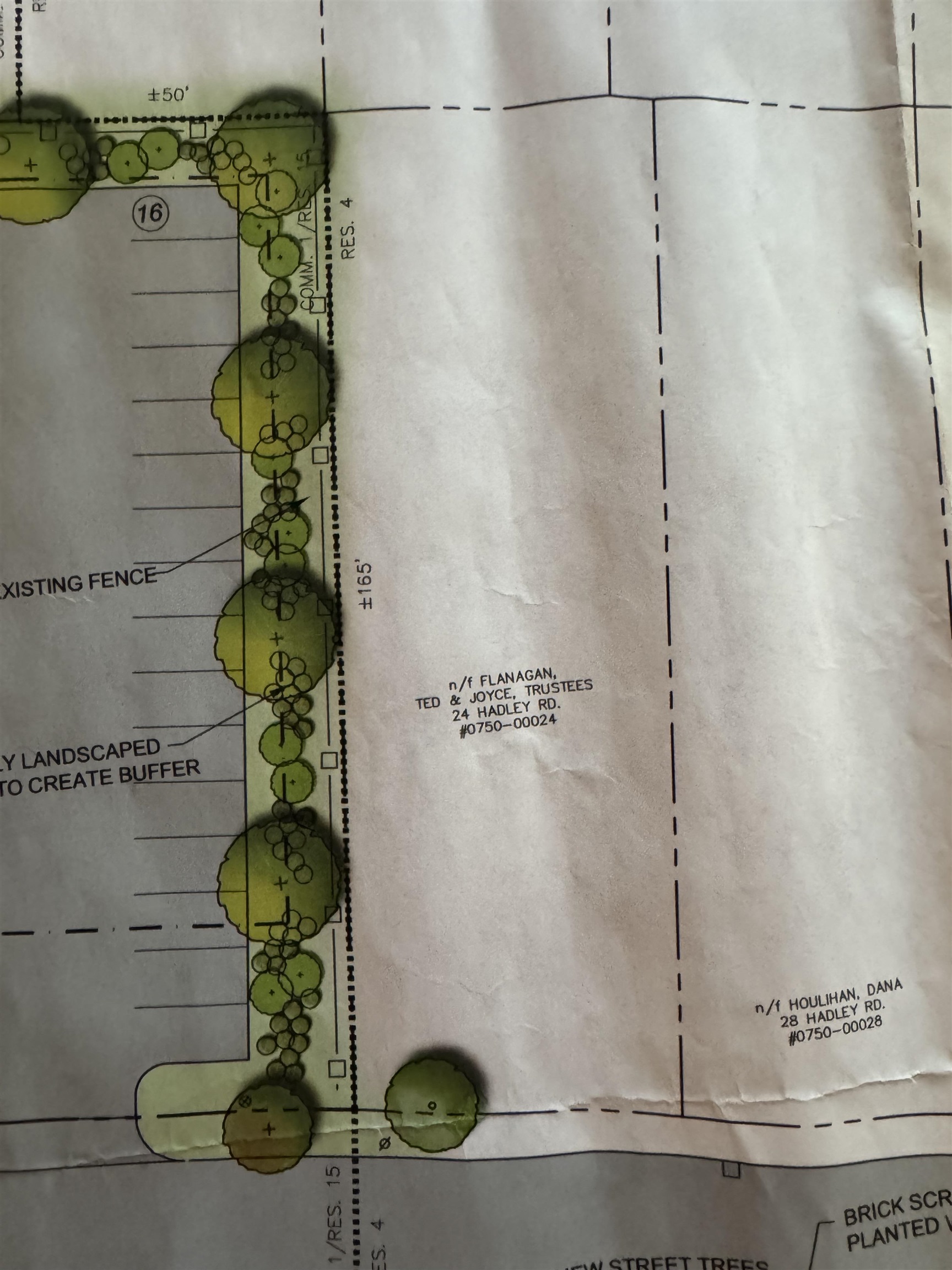
General Property Information
- Property Status:
- Active
- Price:
- $340, 000
- Assessed:
- $0
- Assessed Year:
- County:
- VT-Chittenden
- Acres:
- 0.19
- Property Type:
- Single Family
- Year Built:
- 1939
- Agency/Brokerage:
- Tony Shaw
KW Vermont - Bedrooms:
- 3
- Total Baths:
- 1
- Sq. Ft. (Total):
- 1147
- Tax Year:
- 2024
- Taxes:
- $5, 160
- Association Fees:
A 1939 Cape in highly desirable neighborhood on a deep .19 acre lot with huge potential to renovate to your exact liking. Featuring a traditional kitchen with breakfast nook and side door, large cast-iron farm sink, dining room with slider to back yard and living room to complete the downstairs - all with the beautiful original narrow gauge hardwood floors, original woodwork trim, doors and hardware. Upstairs are 3 bedrooms with ample closets and a full bath. There is a single car garage with a side entry and a full basement. This home in this location offers a great opportunity to create what you want from a quality built home from the past with great bones. Some vision, investment and care will produce a very sweet home. Great location, close to all amenities and near Lake Champlain, the Green Mountains and all the beautiful state of Vermont has to offer. Welcome Home.
Interior Features
- # Of Stories:
- 1.5
- Sq. Ft. (Total):
- 1147
- Sq. Ft. (Above Ground):
- 1147
- Sq. Ft. (Below Ground):
- 0
- Sq. Ft. Unfinished:
- 670
- Rooms:
- 6
- Bedrooms:
- 3
- Baths:
- 1
- Interior Desc:
- Dining Area, Laundry Hook-ups, Living/Dining, Natural Woodwork
- Appliances Included:
- Range - Electric, Water Heater - Electric, Water Heater - Owned
- Flooring:
- Hardwood
- Heating Cooling Fuel:
- Water Heater:
- Basement Desc:
- Bulkhead, Concrete, Concrete Floor, Full, Stairs - Interior, Unfinished, Exterior Access, Stairs - Basement
Exterior Features
- Style of Residence:
- Cape
- House Color:
- White
- Time Share:
- No
- Resort:
- No
- Exterior Desc:
- Exterior Details:
- Deck, Fence - Full
- Amenities/Services:
- Land Desc.:
- City Lot, Curbing, Level, Street Lights, Near Shopping, Neighborhood, Near Public Transportatn, Near School(s)
- Suitable Land Usage:
- Roof Desc.:
- Shingle - Architectural
- Driveway Desc.:
- Paved
- Foundation Desc.:
- Poured Concrete
- Sewer Desc.:
- Public
- Garage/Parking:
- Yes
- Garage Spaces:
- 1
- Road Frontage:
- 51
Other Information
- List Date:
- 2024-12-13
- Last Updated:
- 2025-01-23 21:56:55


