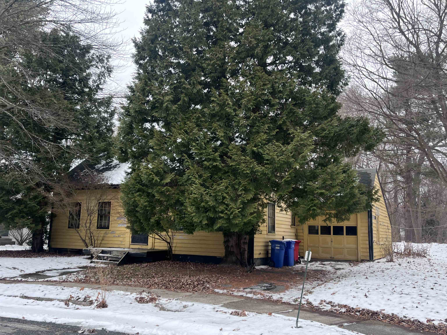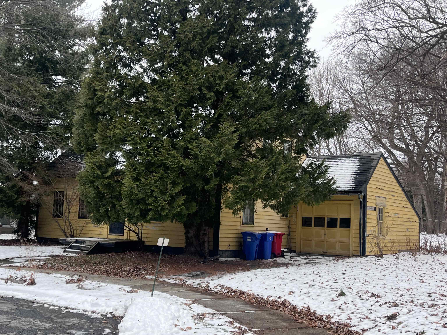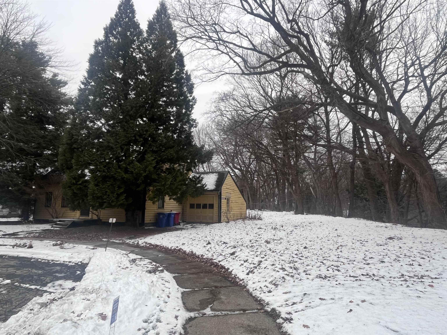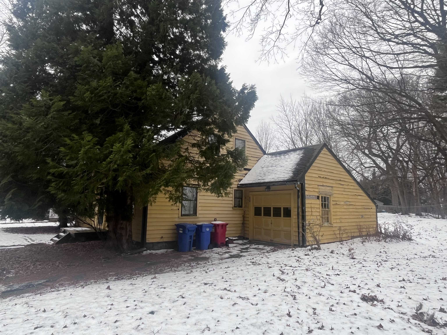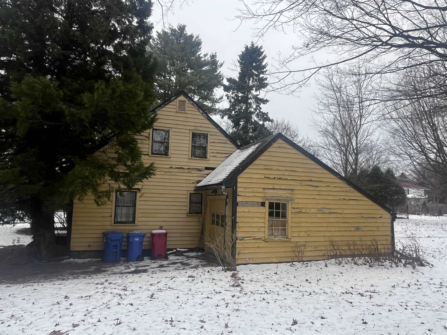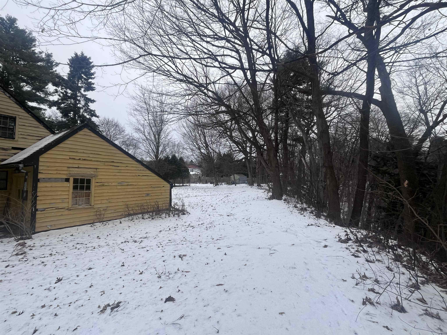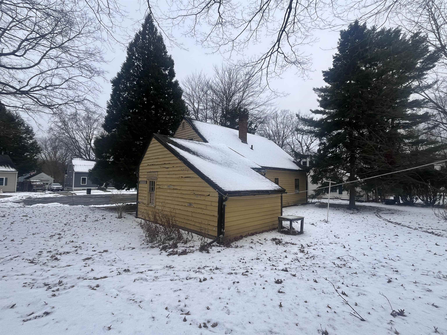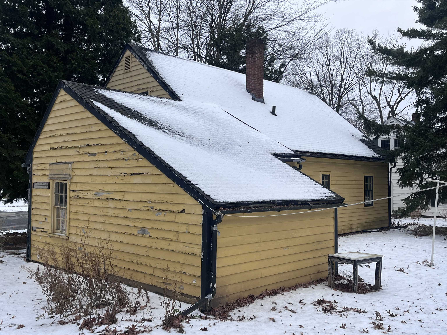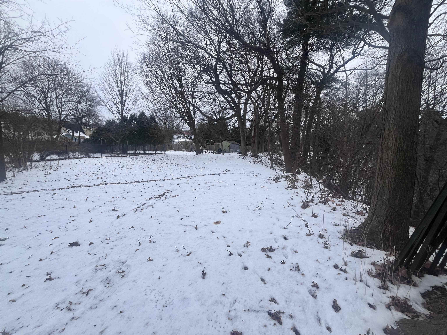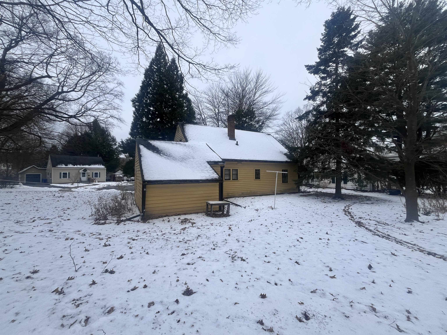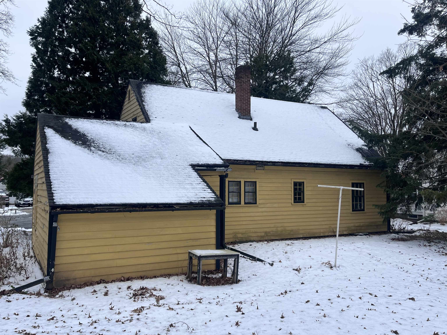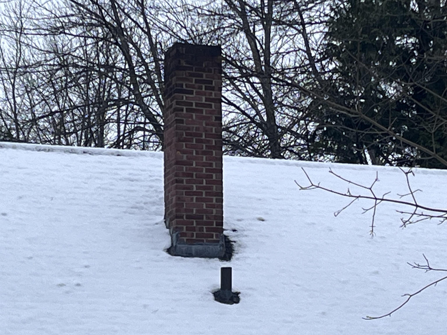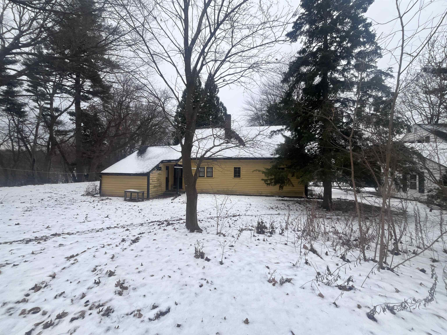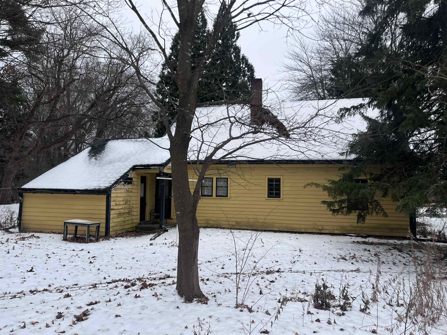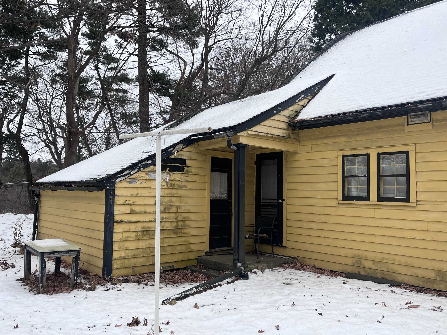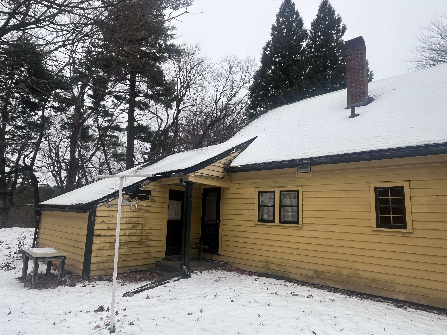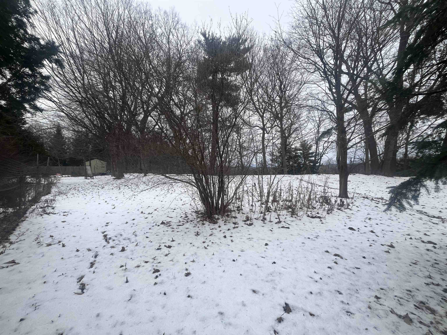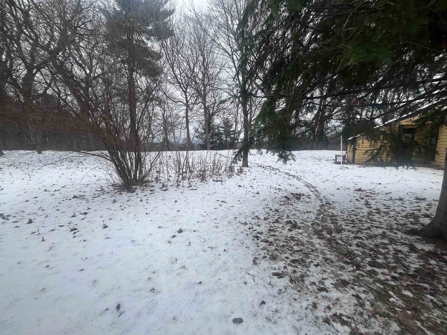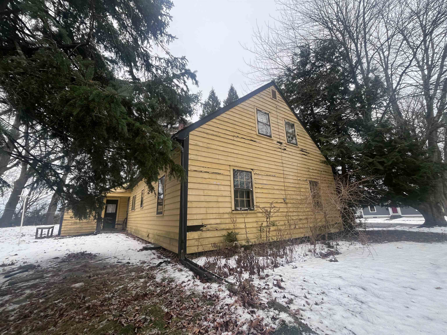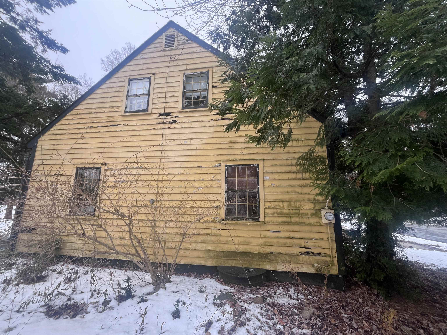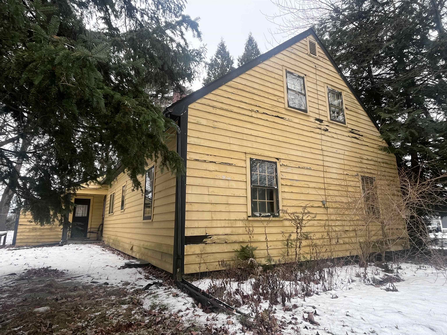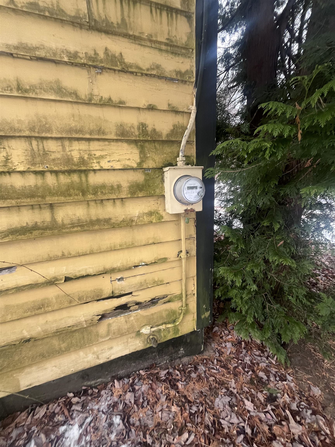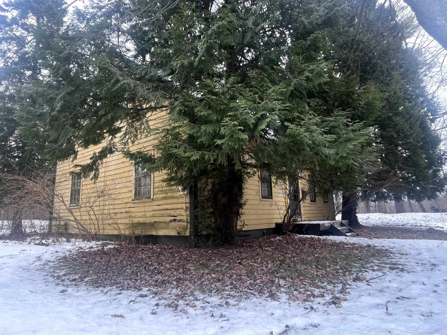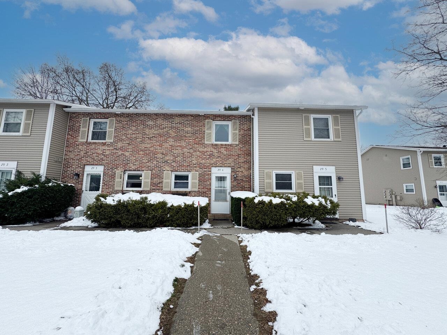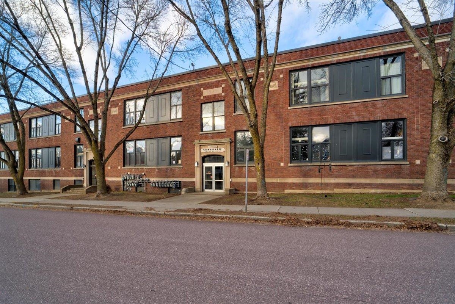1 of 30
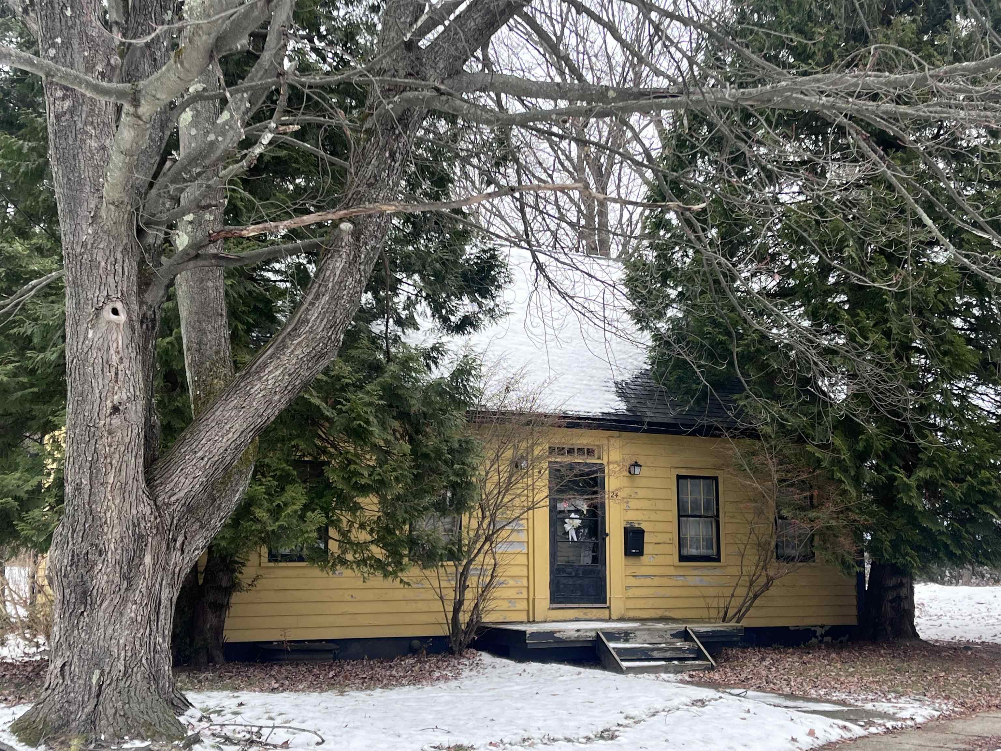
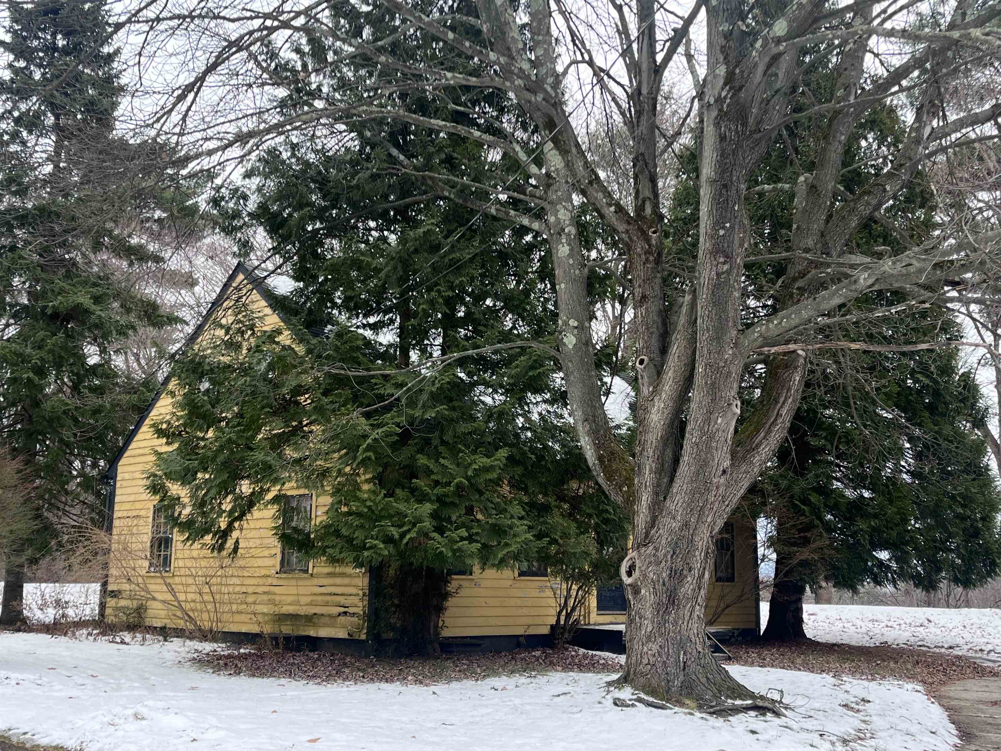
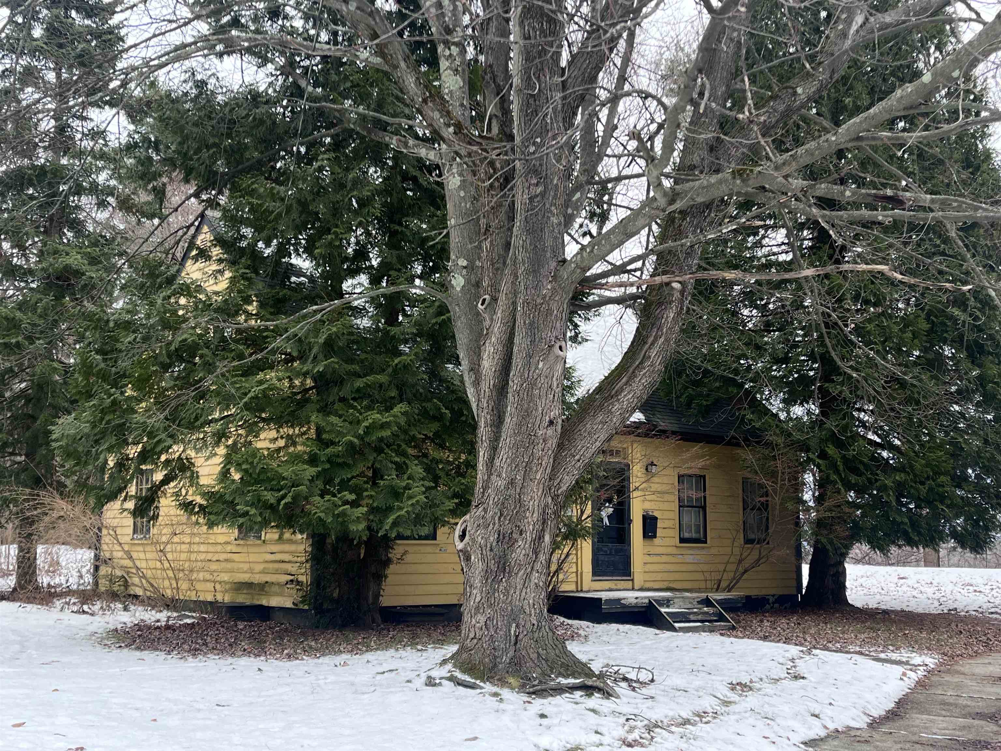
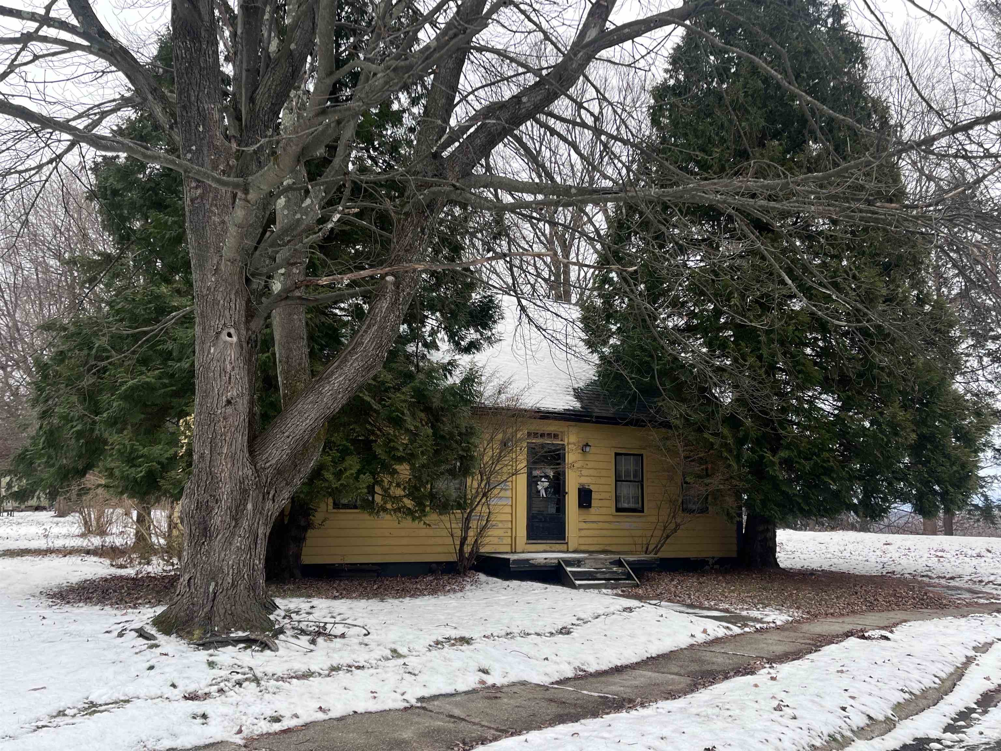
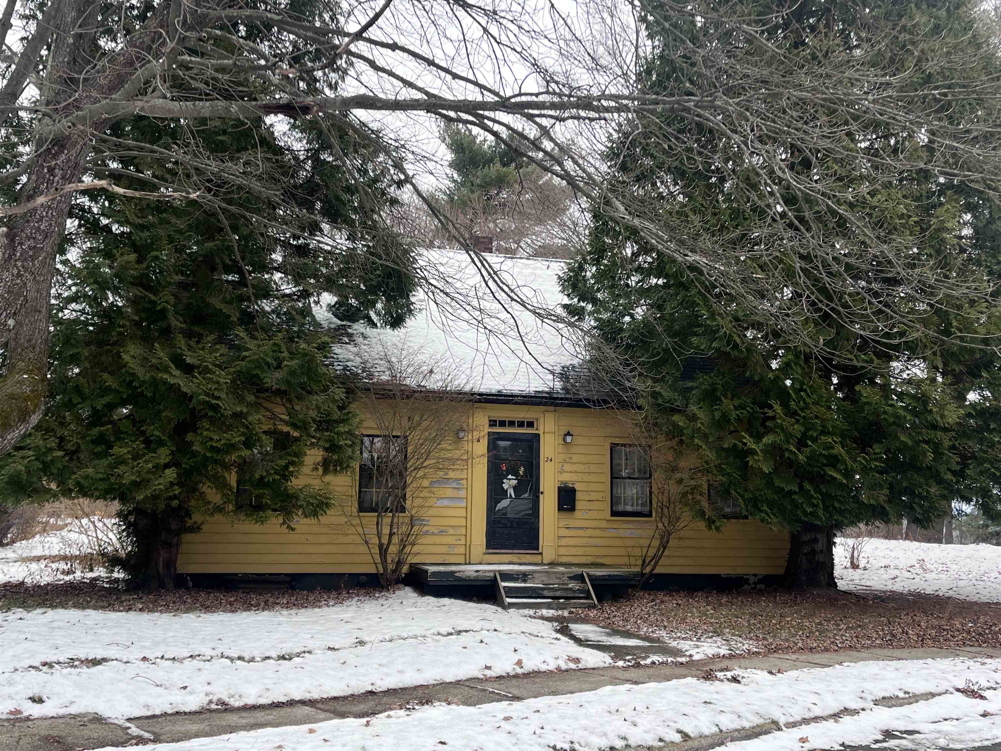

General Property Information
- Property Status:
- Active
- Price:
- $249, 900
- Assessed:
- $0
- Assessed Year:
- County:
- VT-Chittenden
- Acres:
- 0.29
- Property Type:
- Single Family
- Year Built:
- 1950
- Agency/Brokerage:
- Matt Hurlburt
RE/MAX North Professionals - Bedrooms:
- 3
- Total Baths:
- 1
- Sq. Ft. (Total):
- 1404
- Tax Year:
- 24
- Taxes:
- $6, 496
- Association Fees:
Attention contractors & investors: 1950 Cape seeks renovation or demolition due to mold damage, back foundation wall is tilting & will require replacement, & the remaining 3 walls may require as-needed repairs. The home’s efficient floor plan offers a “just right” scale for those who seek a practical footprint with no wasted space. The lovely deep lot in the established & sought after Saratoga Avenue neighborhood backs to 16 acres of Winooski Valley Park District land, offering south easterly views through trees of the Green Mountains. Opportunity to fully customize to your taste with all new interior & systems, or remove the existing home and build to personal specifications in a mature neighborhood. Burlington’s new Residential Low Intensity zoning allows flexibility for new construction with potential for a duplex, two carriage homes, or possibly a duplex & carriage home. Primary structure up to 1, 800 s/f footprint, auxiliary dwelling up to 1, 100 s/f footprint. Bennington Ct. is a small cul-de-sac of only 5 homes, located at the southernmost part of the New North End. Enjoy surprising proximity to the downtown for easy access to all amenities. Walk/bike in all directions including the Burlington Bike Path, Leddy Park, Route 127 Bike Path, public beaches and Ethan Allen Shopping Center bustling with groceries, pharmacy, post office, hardware store, restaurants, & brewery. This home sits on a level lot with south easterly views through trees of the Green Mountains.
Interior Features
- # Of Stories:
- 1.5
- Sq. Ft. (Total):
- 1404
- Sq. Ft. (Above Ground):
- 1404
- Sq. Ft. (Below Ground):
- 0
- Sq. Ft. Unfinished:
- 936
- Rooms:
- 6
- Bedrooms:
- 3
- Baths:
- 1
- Interior Desc:
- Appliances Included:
- Dryer, Range - Electric, Refrigerator, Washer, Water Heater - Electric, Water Heater - Owned
- Flooring:
- Hardwood, Vinyl
- Heating Cooling Fuel:
- Water Heater:
- Basement Desc:
- Stairs - Interior, Unfinished, Interior Access, Stairs - Basement
Exterior Features
- Style of Residence:
- Cape
- House Color:
- gold
- Time Share:
- No
- Resort:
- No
- Exterior Desc:
- Exterior Details:
- Amenities/Services:
- Land Desc.:
- City Lot, Level, Mountain View, Sidewalks, Street Lights, Abuts Conservation, Near Paths, Near Shopping, Neighborhood, Near Public Transportatn, Near Hospital, Near School(s)
- Suitable Land Usage:
- Residential
- Roof Desc.:
- Shingle - Architectural
- Driveway Desc.:
- Gravel
- Foundation Desc.:
- Block
- Sewer Desc.:
- Public
- Garage/Parking:
- Yes
- Garage Spaces:
- 1
- Road Frontage:
- 66
Other Information
- List Date:
- 2024-12-13
- Last Updated:
- 2024-12-14 18:13:47



