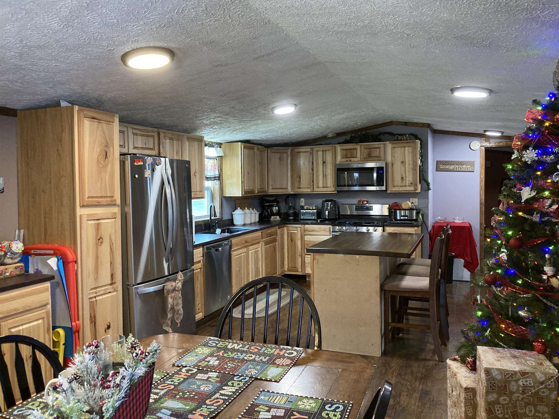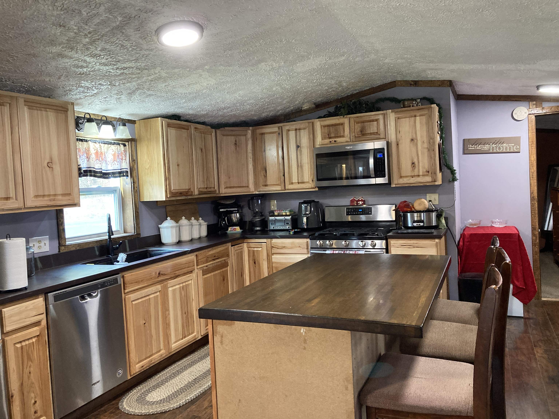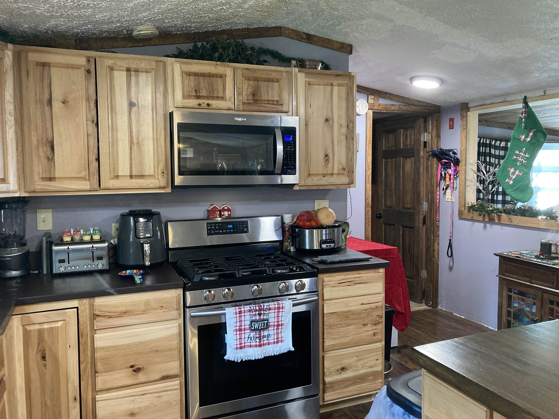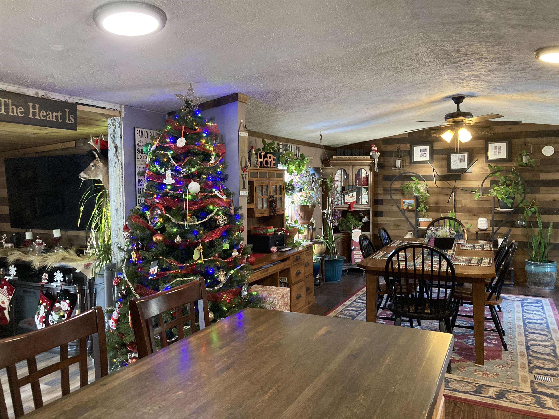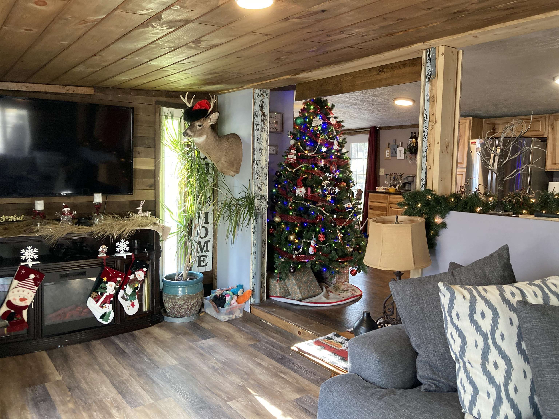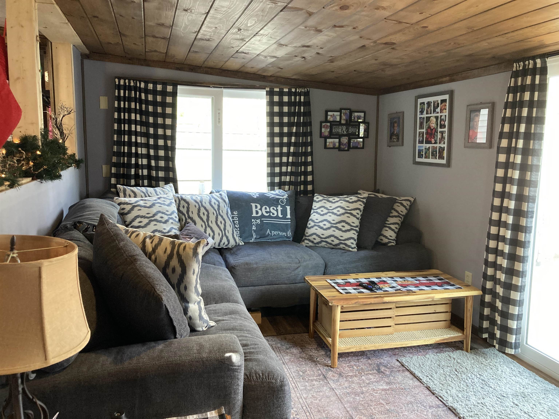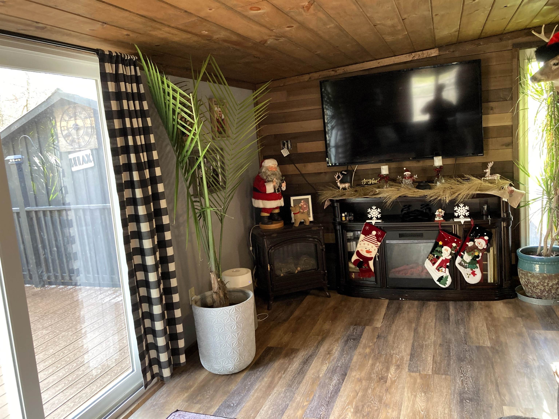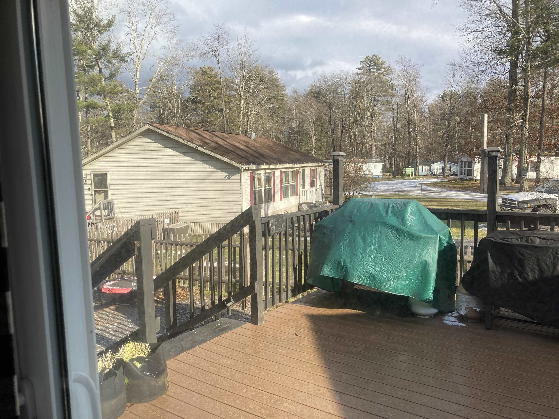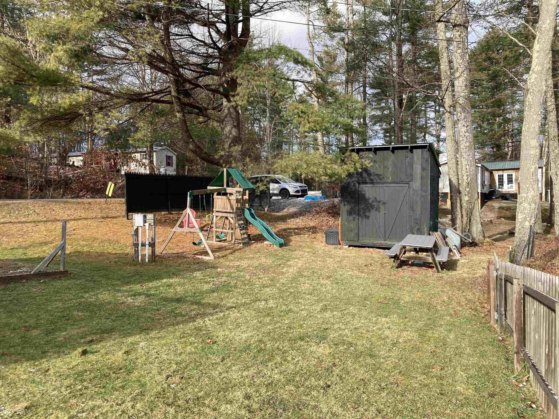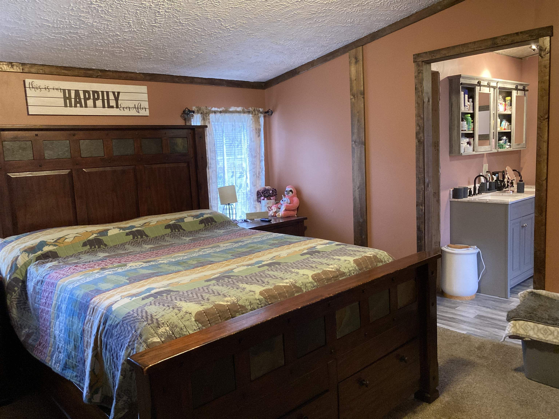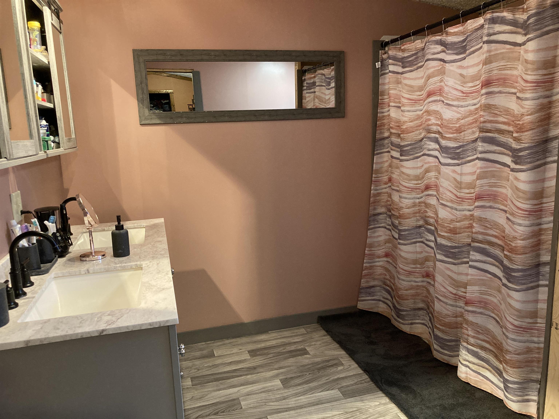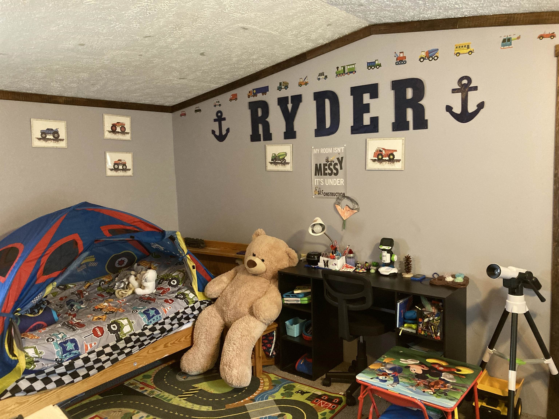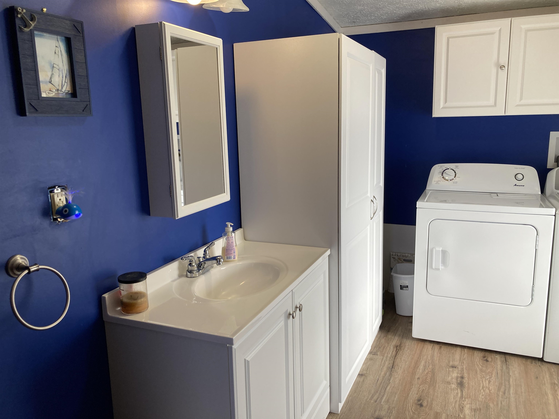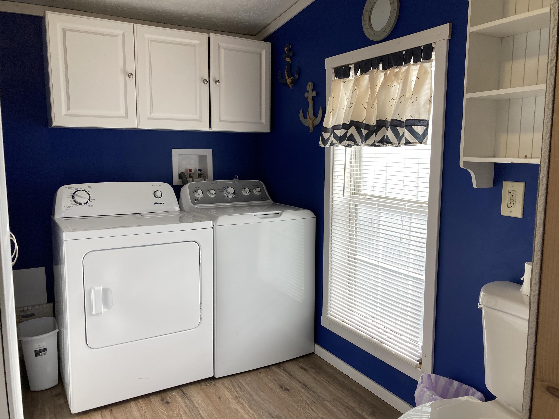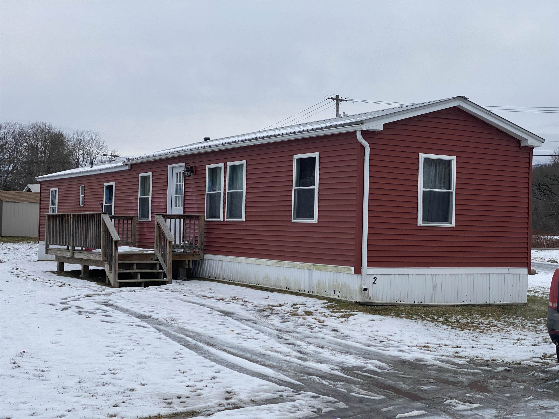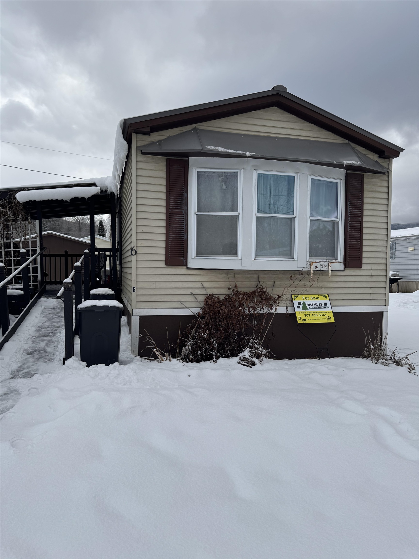1 of 20
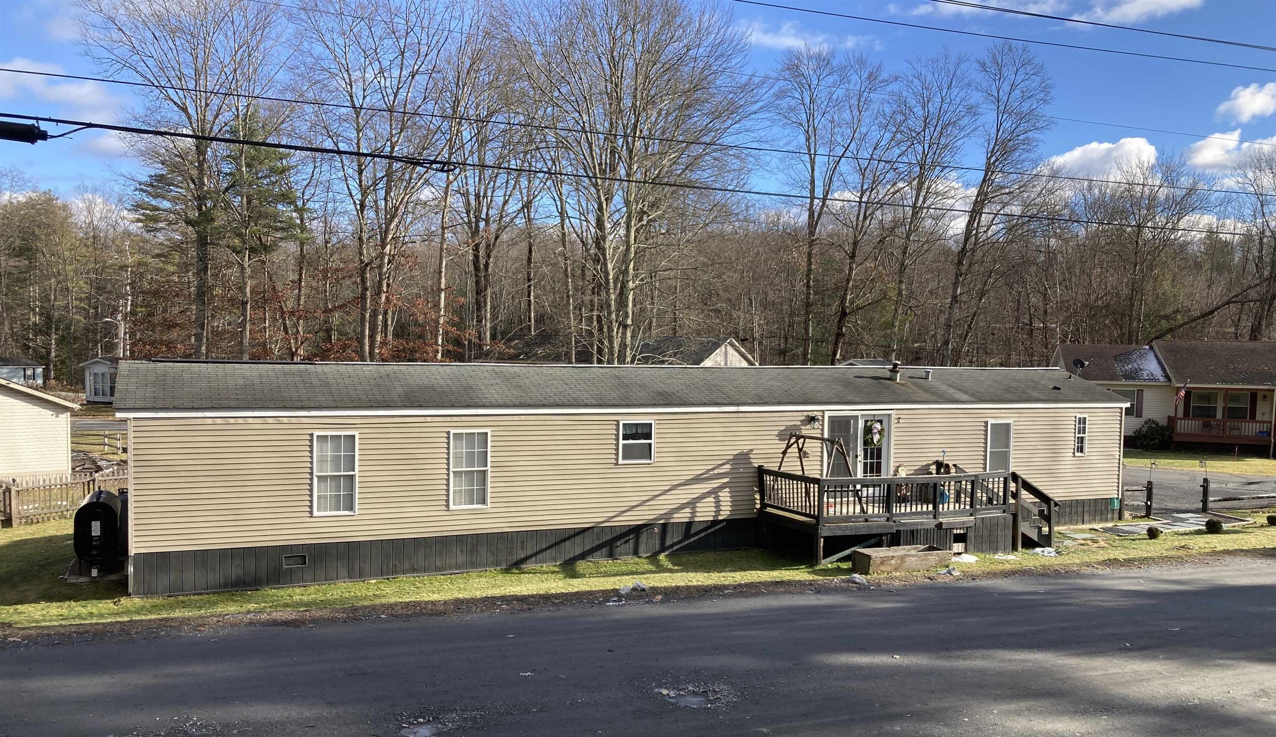
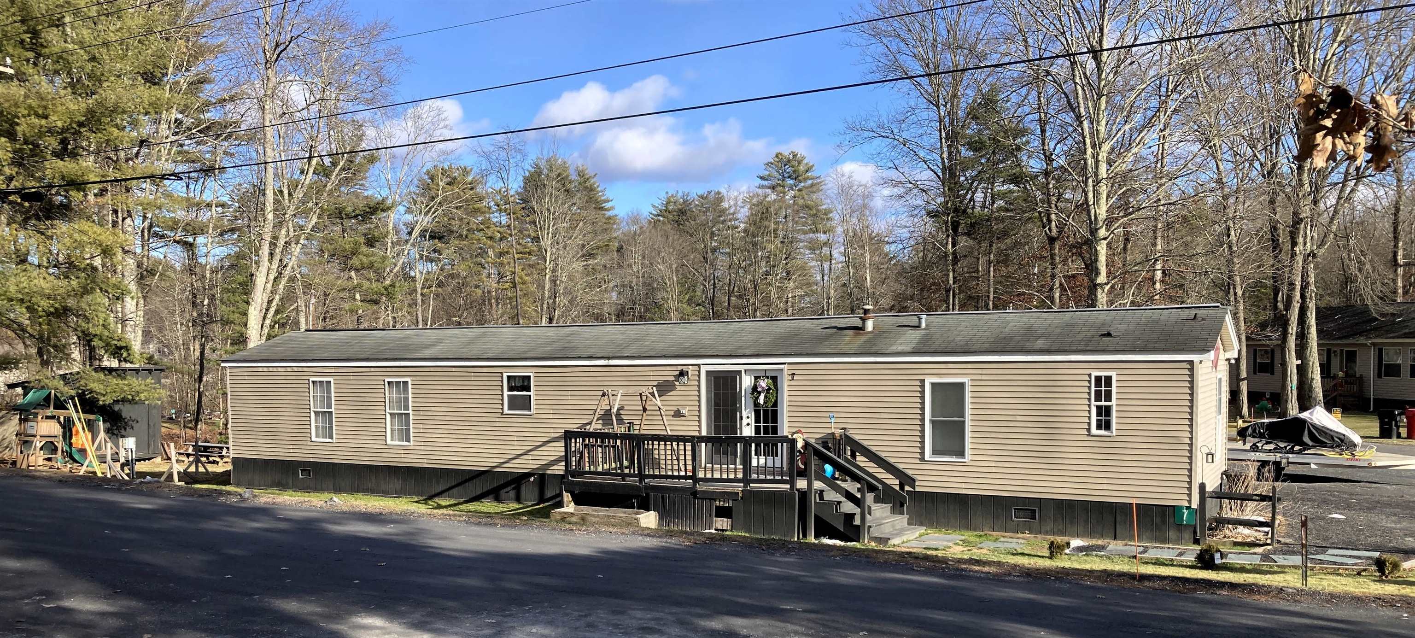
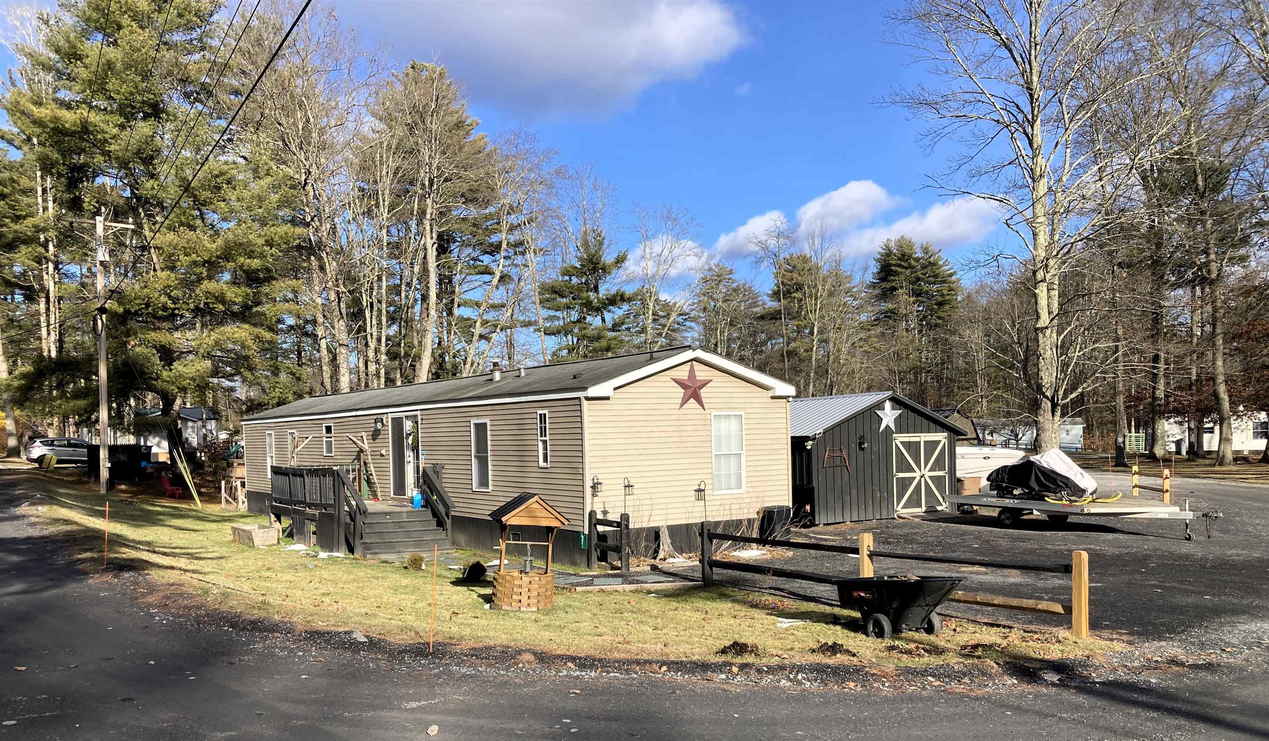

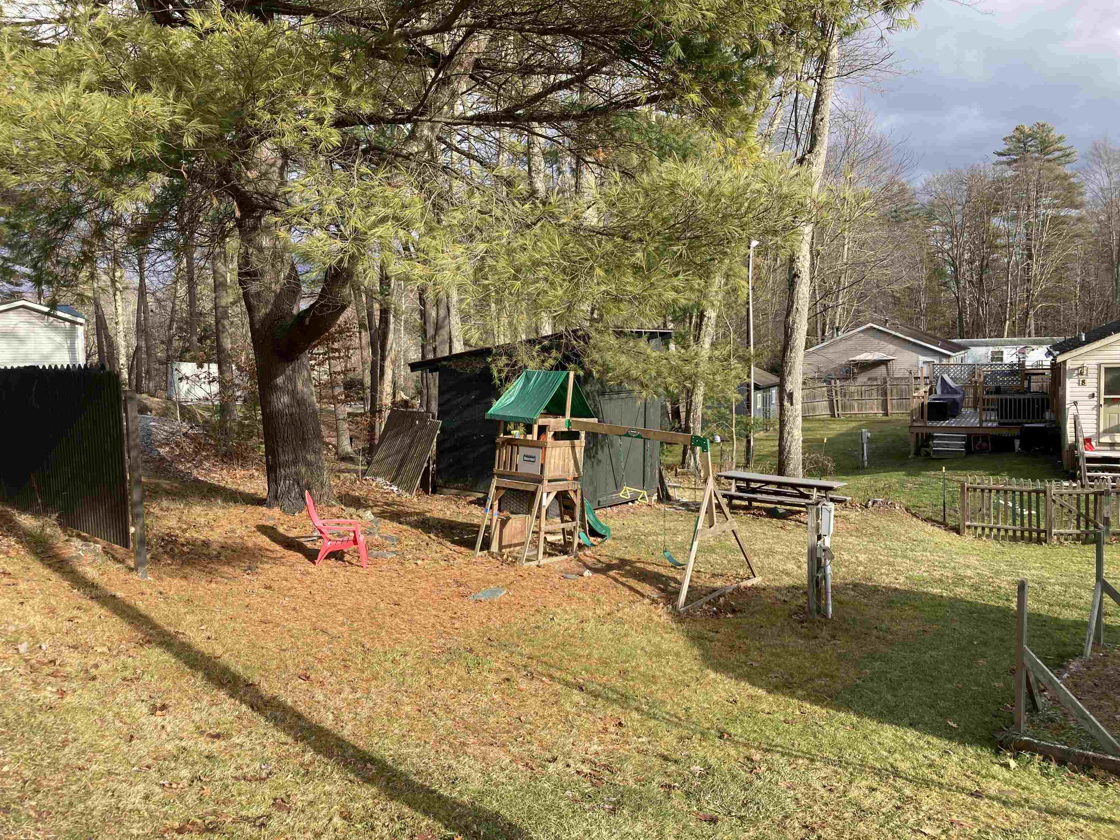

General Property Information
- Property Status:
- Active
- Price:
- $105, 000
- Unit Number
- Lot# 7
- Assessed:
- $0
- Assessed Year:
- County:
- VT-Rutland
- Acres:
- 0.00
- Property Type:
- Mobile Home
- Year Built:
- 2002
- Agency/Brokerage:
- Christopher Lawrence
Gilbert Realty and Development - Bedrooms:
- 2
- Total Baths:
- 2
- Sq. Ft. (Total):
- 1320
- Tax Year:
- 2025
- Taxes:
- $852
- Association Fees:
This beautifully renovated and move-in ready 2002 modified manufactured home is located in the private and convenient Windy Hollow Co-op in Castleton, Vermont. The list of upgrades includes sheet rock walls throughout, solid wood doors, high-end floors, slate countertops, a kitchen island, stainless steel appliances, a 20' x 16' Trex deck with hot tub, central air conditioning and a large shed. The open-concept living area is perfect for entertaining friends and family. The large primary bedroom suite features an additional walk-in closet adjacent to the tastefully designed full bath, which includes an updated double sink vanity. Second large bedroom, with another on suite full bath which includes laundry, completes the package. Sale subject to third party park approval; park rules/regs available upon request. Medically necessary service dogs allowed with documentation from a medical professional. Monthly Park fee covers water, sewer and road maintenance ($380.00). Large garage is not included in the sale.
Interior Features
- # Of Stories:
- 1
- Sq. Ft. (Total):
- 1320
- Sq. Ft. (Above Ground):
- 1320
- Sq. Ft. (Below Ground):
- 0
- Sq. Ft. Unfinished:
- 0
- Rooms:
- 5
- Bedrooms:
- 2
- Baths:
- 2
- Interior Desc:
- Ceiling Fan, Hot Tub, Kitchen Island, Kitchen/Dining, Primary BR w/ BA, Vaulted Ceiling, Laundry - 1st Floor
- Appliances Included:
- Dishwasher, Dryer, Microwave, Range - Gas, Refrigerator, Washer
- Flooring:
- Carpet, Laminate, Vinyl, Vinyl Plank
- Heating Cooling Fuel:
- Water Heater:
- Basement Desc:
Exterior Features
- Style of Residence:
- Modified, Single Wide
- House Color:
- Green
- Time Share:
- No
- Resort:
- Exterior Desc:
- Exterior Details:
- Deck, Hot Tub, Natural Shade, Outbuilding, Shed
- Amenities/Services:
- Land Desc.:
- Leased, Level
- Suitable Land Usage:
- Roof Desc.:
- Shingle - Architectural
- Driveway Desc.:
- Gravel
- Foundation Desc.:
- Skirted, Slab - Concrete
- Sewer Desc.:
- Community, Shared
- Garage/Parking:
- No
- Garage Spaces:
- 0
- Road Frontage:
- 100
Other Information
- List Date:
- 2024-12-12
- Last Updated:
- 2025-01-19 17:17:48


