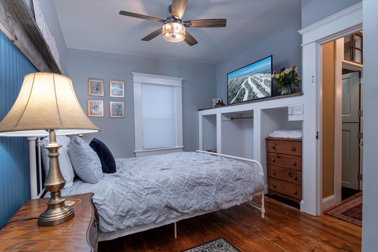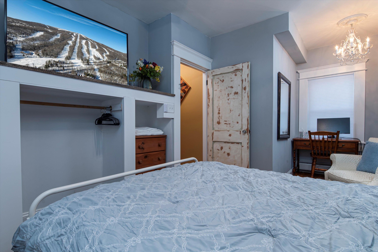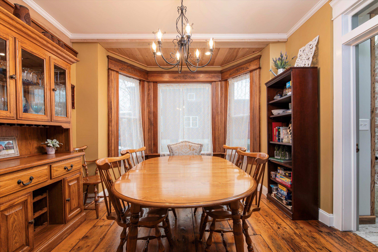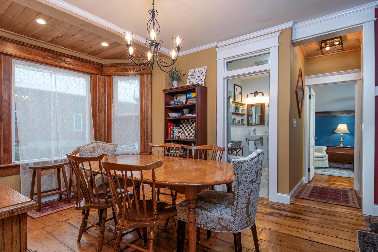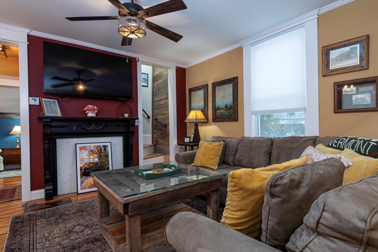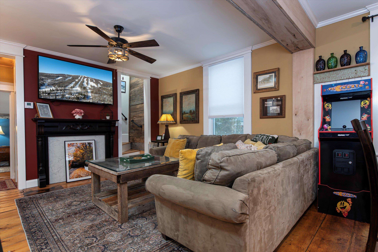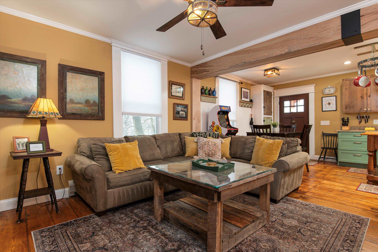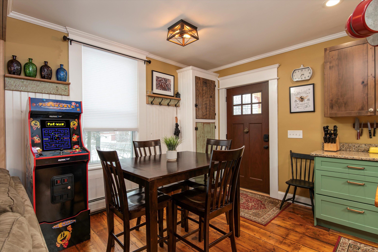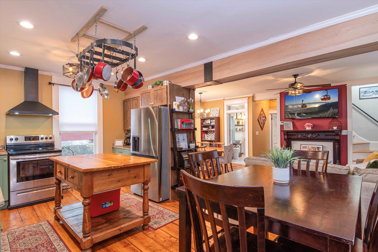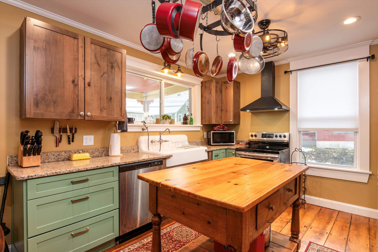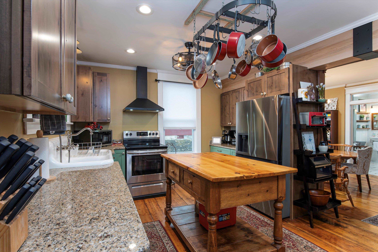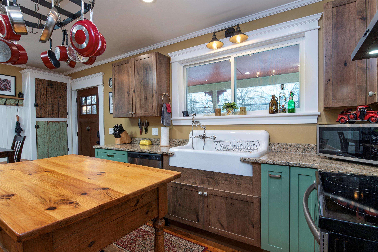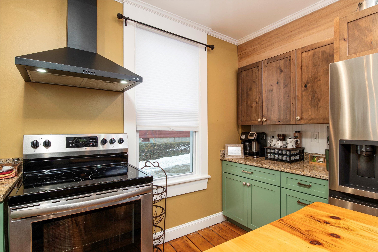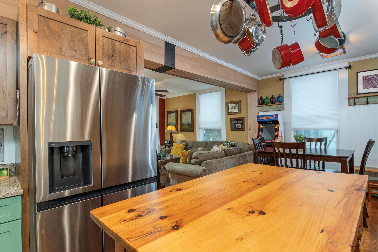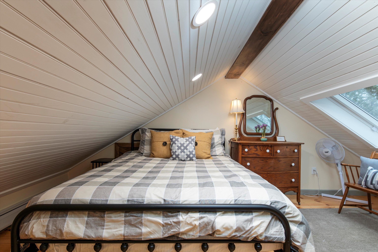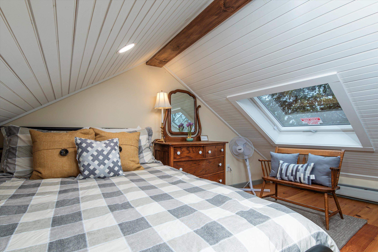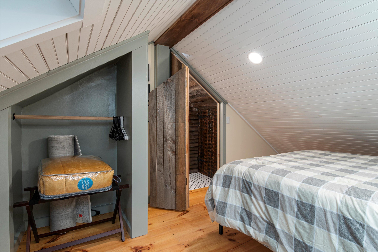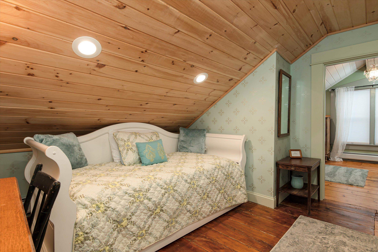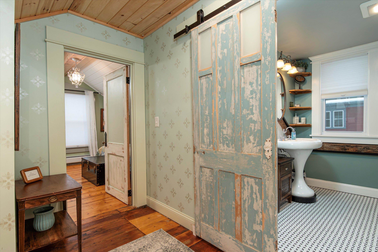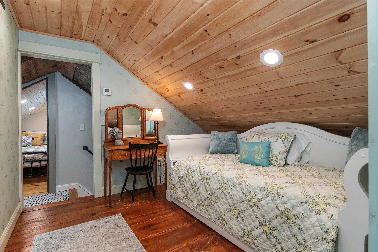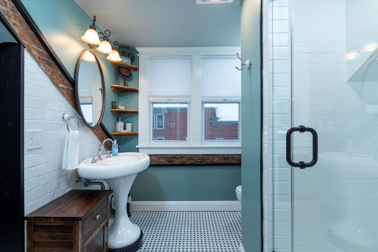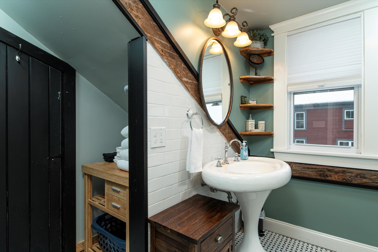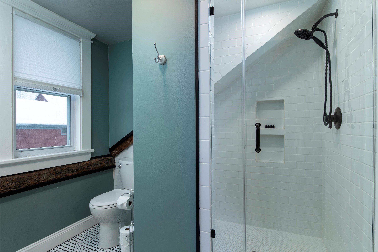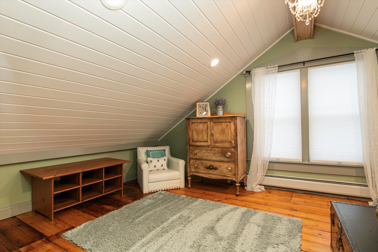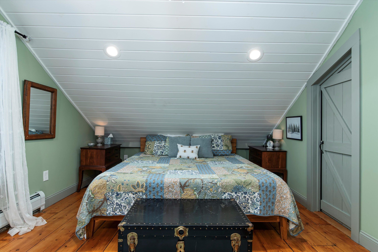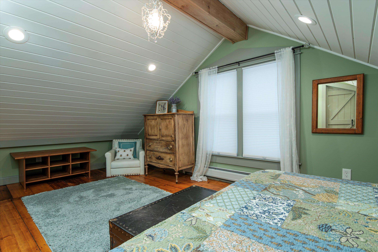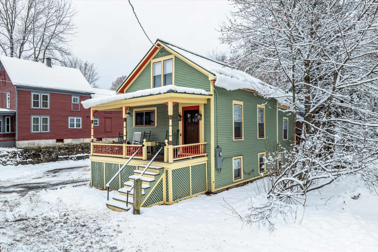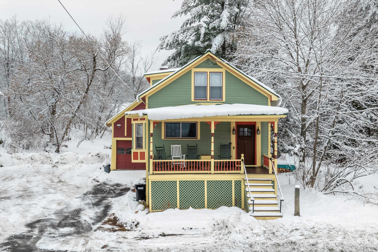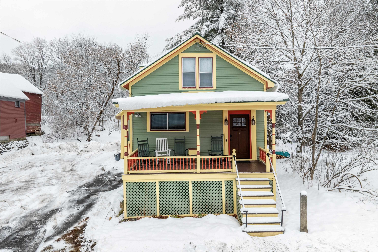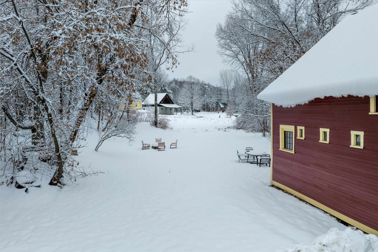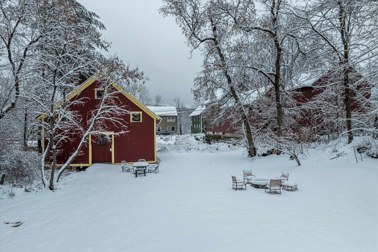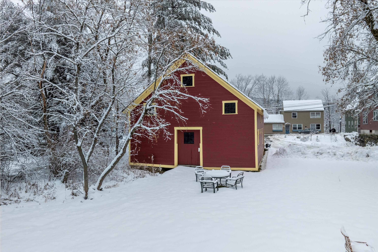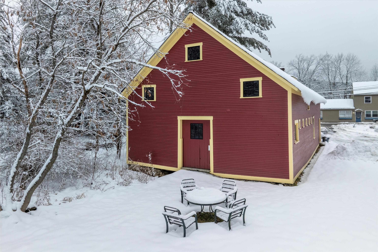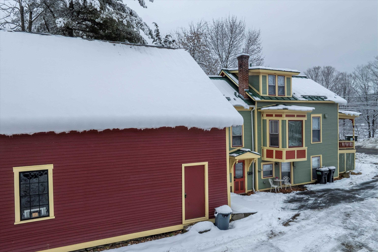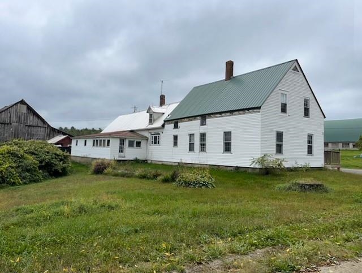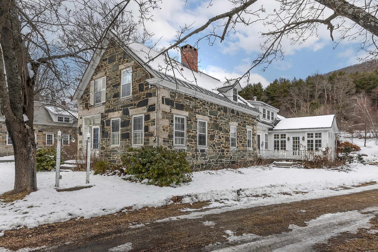1 of 44
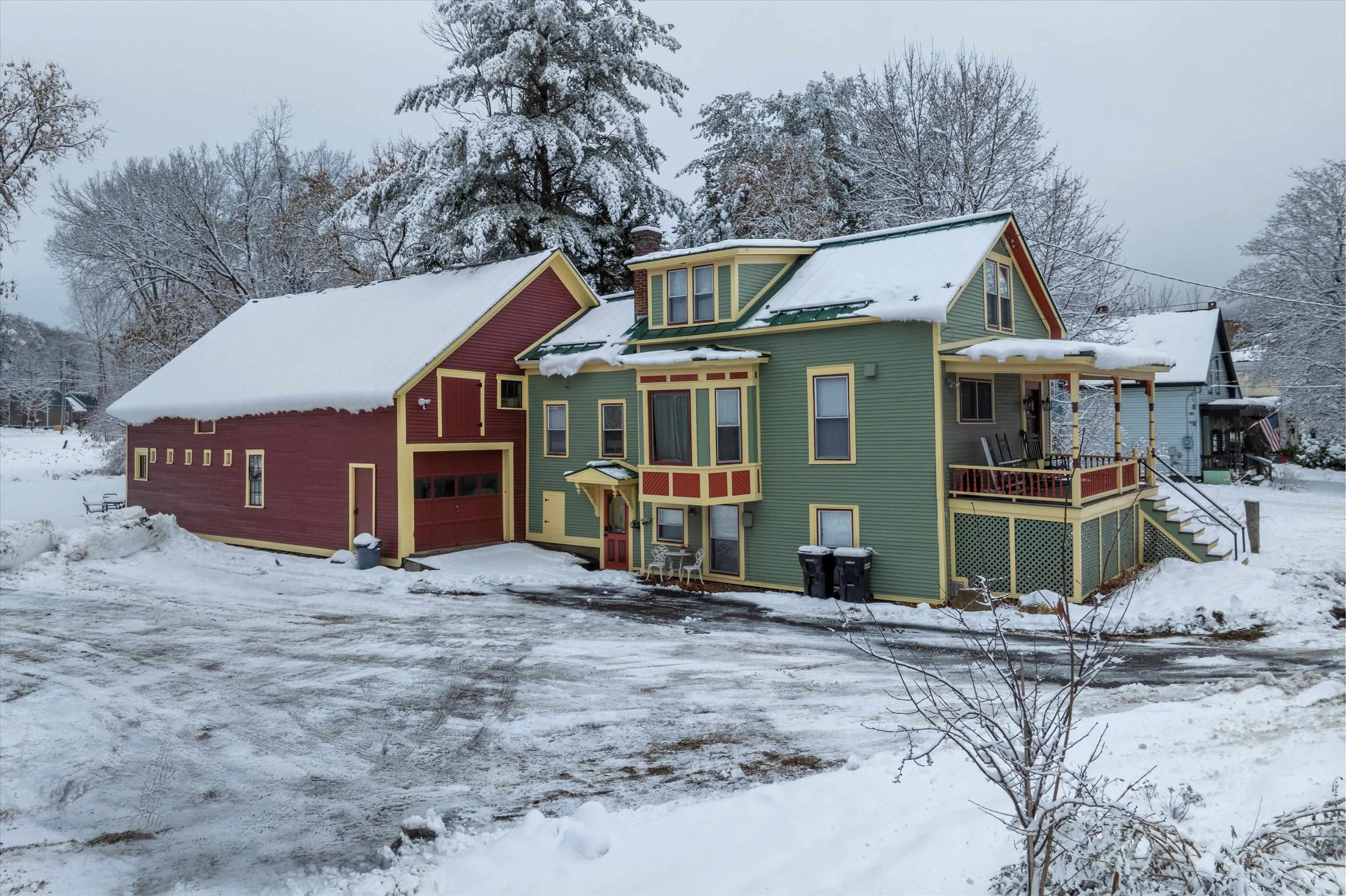

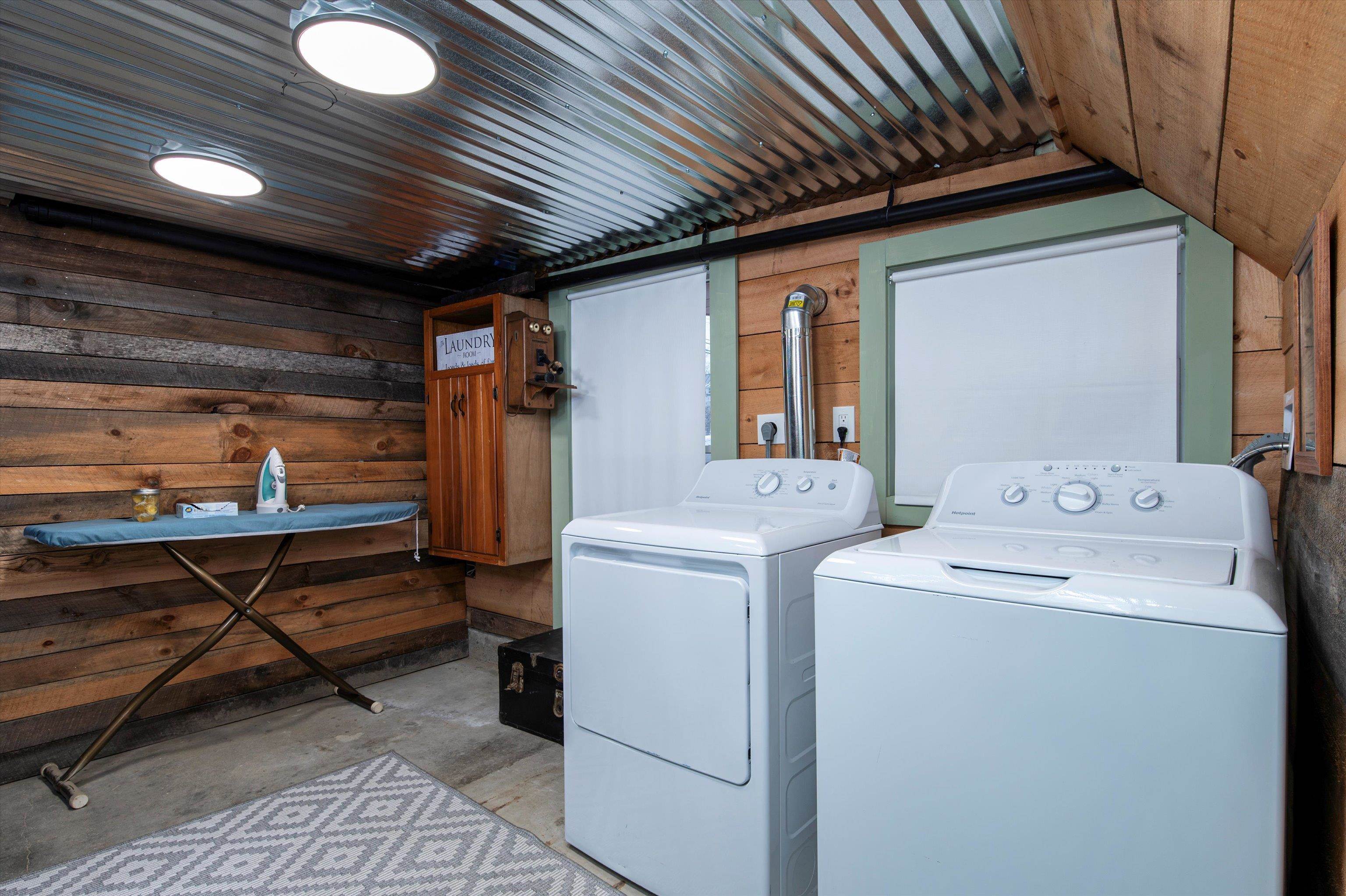
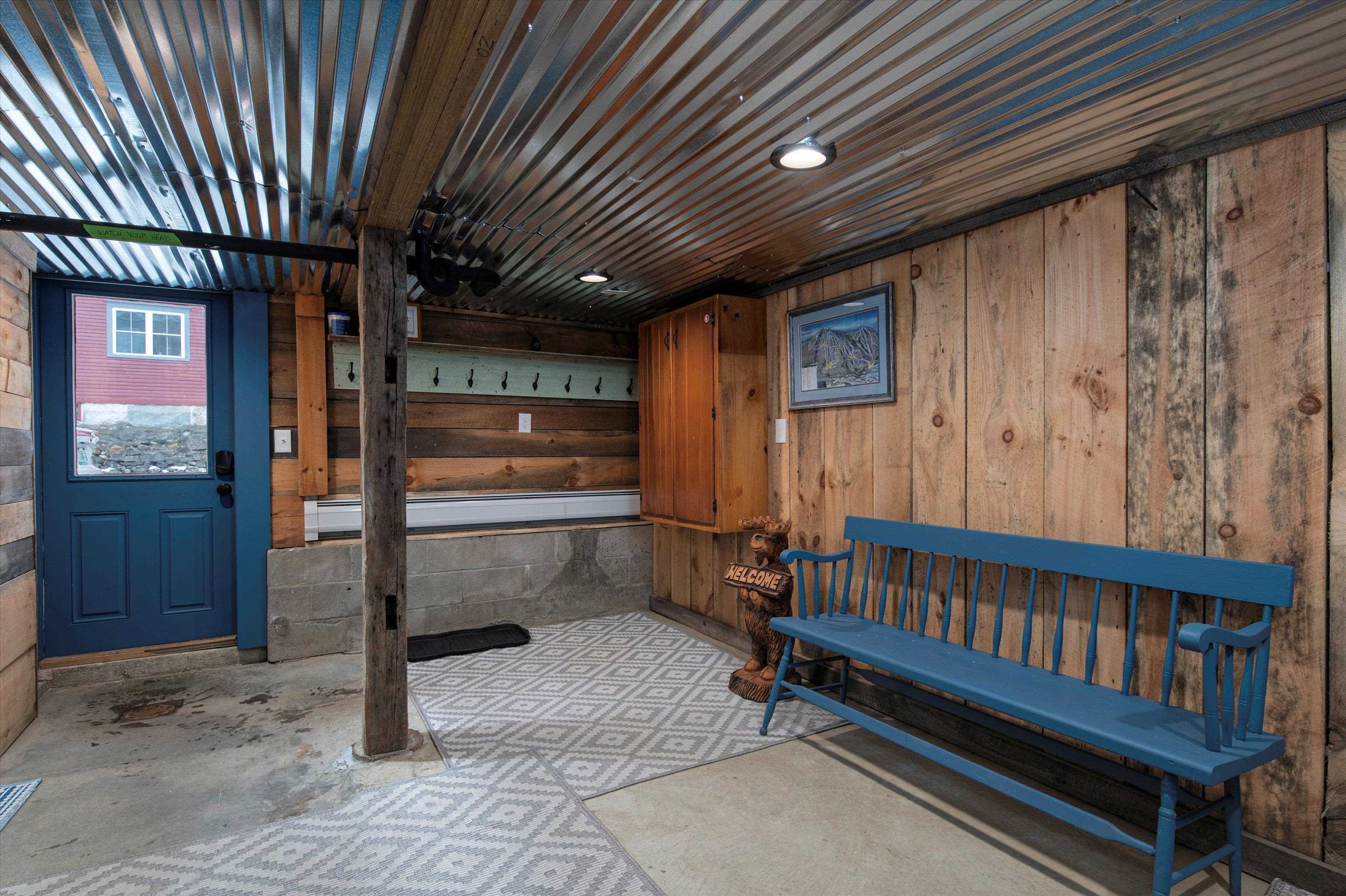


General Property Information
- Property Status:
- Active
- Price:
- $509, 000
- Assessed:
- $0
- Assessed Year:
- County:
- VT-Windsor
- Acres:
- 1.00
- Property Type:
- Single Family
- Year Built:
- 1890
- Agency/Brokerage:
- Betsy Adamovich
Real Broker LLC - Bedrooms:
- 3
- Total Baths:
- 2
- Sq. Ft. (Total):
- 1304
- Tax Year:
- 2024
- Taxes:
- $2, 682
- Association Fees:
Step into the charm of yesteryear with all the comforts of today at 663 Depot Street. This completely renovated 3-bedroom, 2-bathroom home combines historic character with modern convenience. Since 2022, everything from the insulation, drywall, electrical, plumbing, & HVAC has been updated, including a new furnace, water heater, fixtures, countertops, cabinets & appliances. The only original feature left untouched is the flooring- beautifully refinished original wood. The owners thoughtfully chose period-appropriate paint colors & preserved unique touches like exposed beams & original woodwork. You'll love the Victorian martini pedestal sink in the upper bathroom! There is also a 2-story attached post-and-beam barn—larger than the house itself—with a powered overhead door. Keep it as a garage or workshop, or explore the incredible potential to double your livable space by finishing it. Sited on 1 acre, the property has a sprawling lawn, fire pit for evenings under the stars & an unbeatable location near Chester's Stone Village, Grist Mill, Smitty's Market, & other local amenities. Just 15 min to Okemo Mtn & the lakes, 30 min to Bromley, & under an hr to Killington, Stratton, & Mt Snow—a prime spot for skiing, hiking, & year-round fun. Currently used as both a family getaway & a successful Airbnb, this property has serious income potential for those looking to maximize its use. Whether you’re searching for a primary home or an investment, this timeless home is not one to miss.
Interior Features
- # Of Stories:
- 3
- Sq. Ft. (Total):
- 1304
- Sq. Ft. (Above Ground):
- 1304
- Sq. Ft. (Below Ground):
- 0
- Sq. Ft. Unfinished:
- 630
- Rooms:
- 12
- Bedrooms:
- 3
- Baths:
- 2
- Interior Desc:
- Blinds, Ceiling Fan, Dining Area, Fireplaces - 1, Laundry Hook-ups, Living/Dining, Natural Light, Skylight, Laundry - Basement, Smart Thermostat
- Appliances Included:
- Dishwasher, Range Hood, Microwave, Refrigerator, Stove - Electric, Exhaust Fan, Water Heater
- Flooring:
- Ceramic Tile, Concrete, Wood
- Heating Cooling Fuel:
- Water Heater:
- Basement Desc:
- Climate Controlled, Concrete Floor, Daylight, Full, Insulated, Storage - Locked, Storage Space, Walkout, Interior Access, Exterior Access, Stairs - Basement
Exterior Features
- Style of Residence:
- Other, Victorian
- House Color:
- Time Share:
- No
- Resort:
- Exterior Desc:
- Exterior Details:
- Barn, Other, Porch - Covered
- Amenities/Services:
- Land Desc.:
- Level, Sidewalks, In Town, Near Shopping, Near Skiing, Neighborhood, Near Public Transportatn, Near Railroad
- Suitable Land Usage:
- Roof Desc.:
- Metal, Standing Seam
- Driveway Desc.:
- Paved
- Foundation Desc.:
- Block, Stone
- Sewer Desc.:
- Public
- Garage/Parking:
- Yes
- Garage Spaces:
- 1
- Road Frontage:
- 0
Other Information
- List Date:
- 2024-12-13
- Last Updated:
- 2025-01-04 01:06:15


