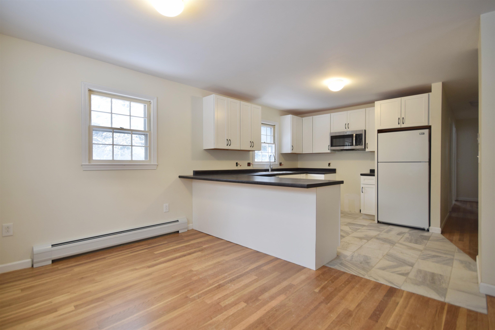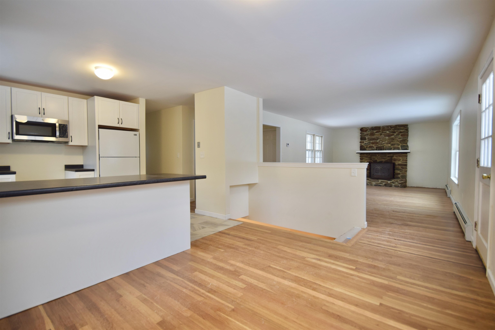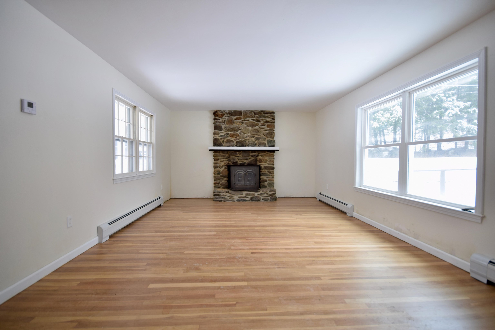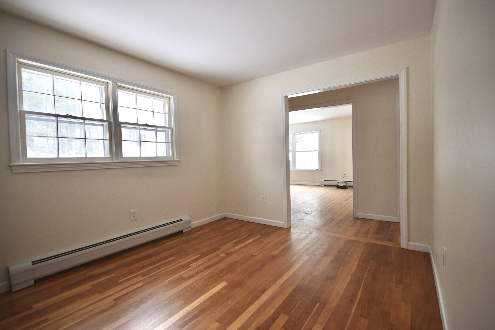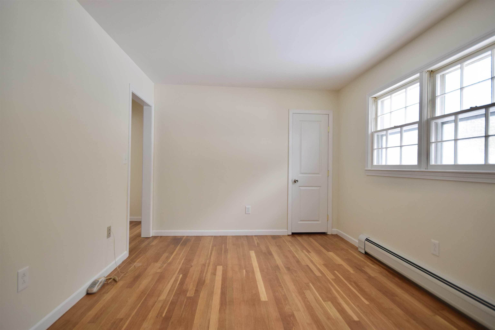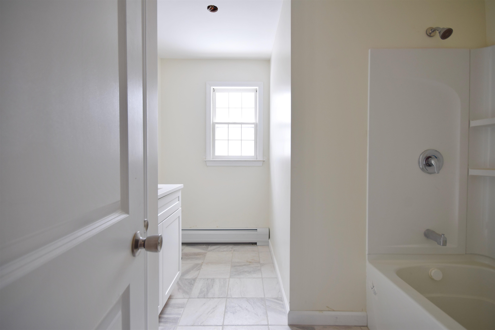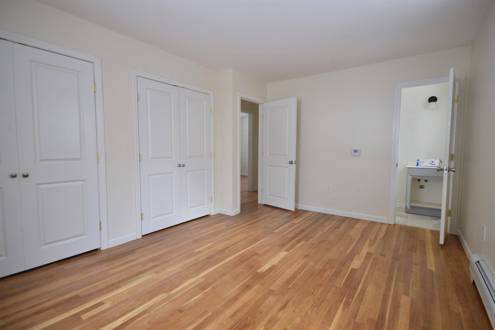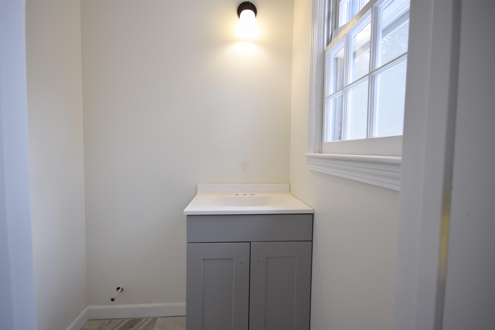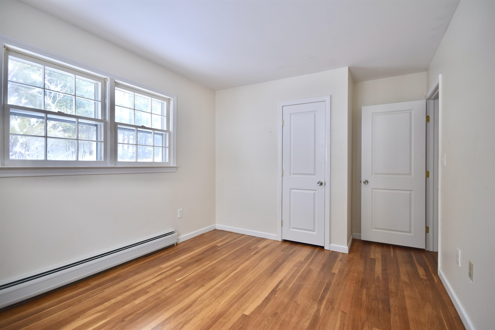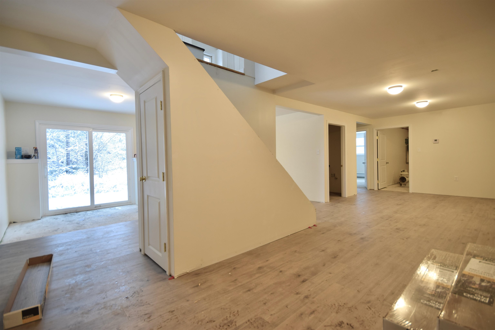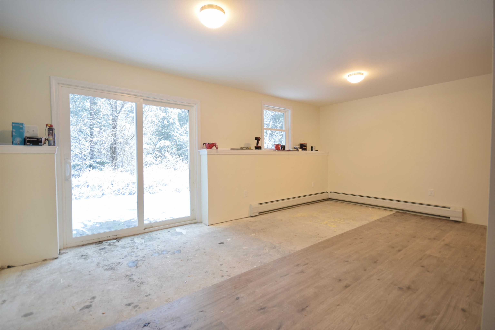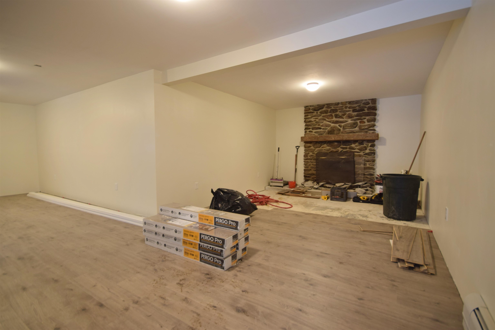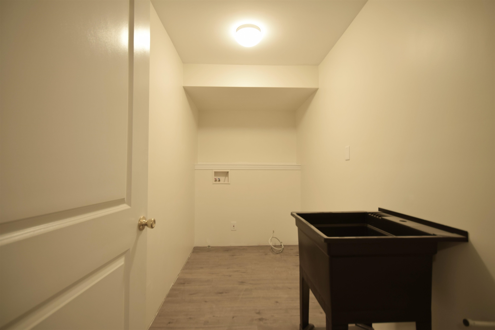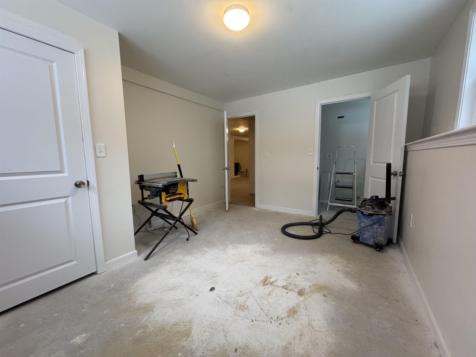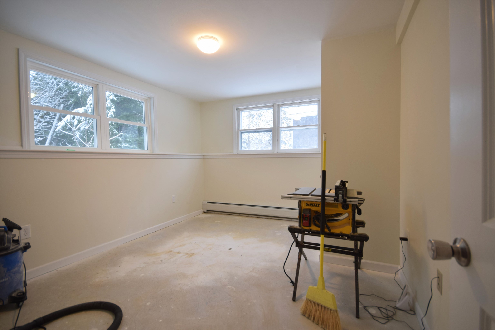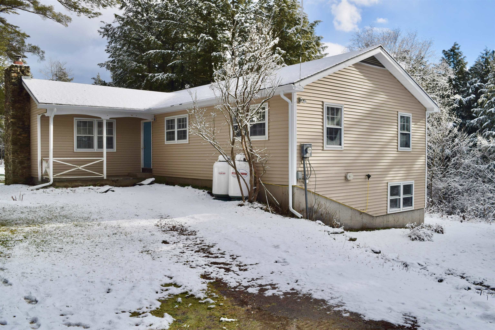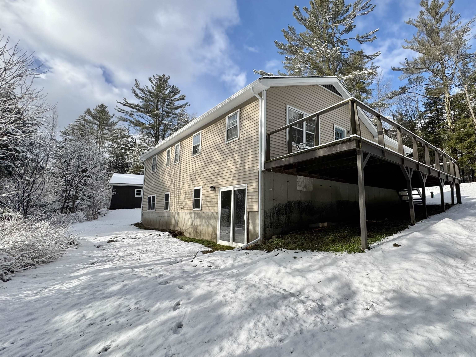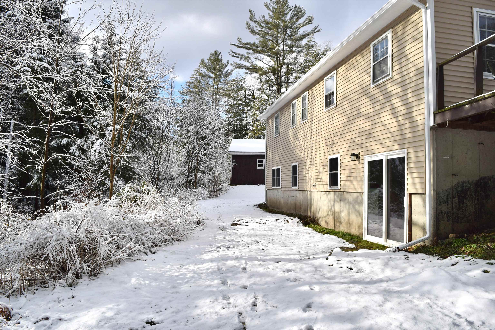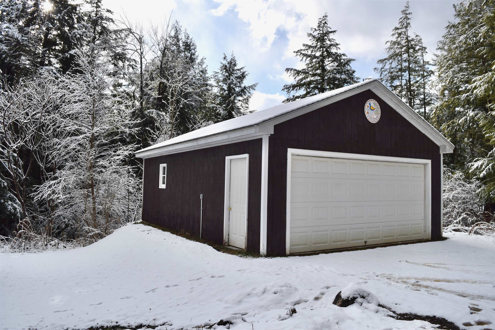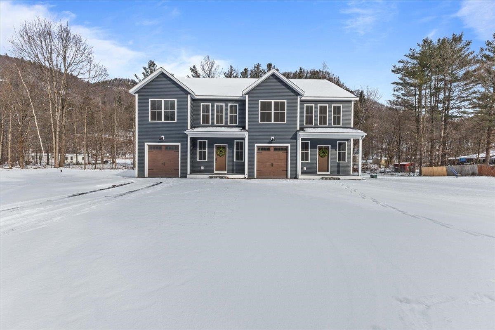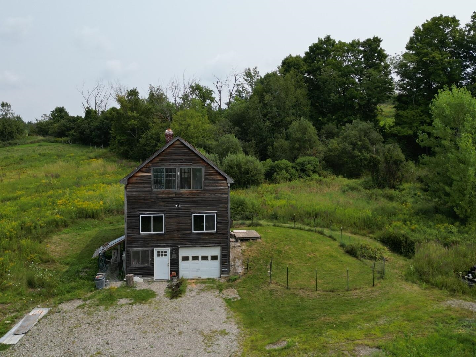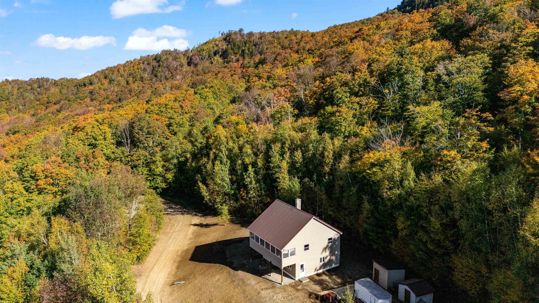1 of 25
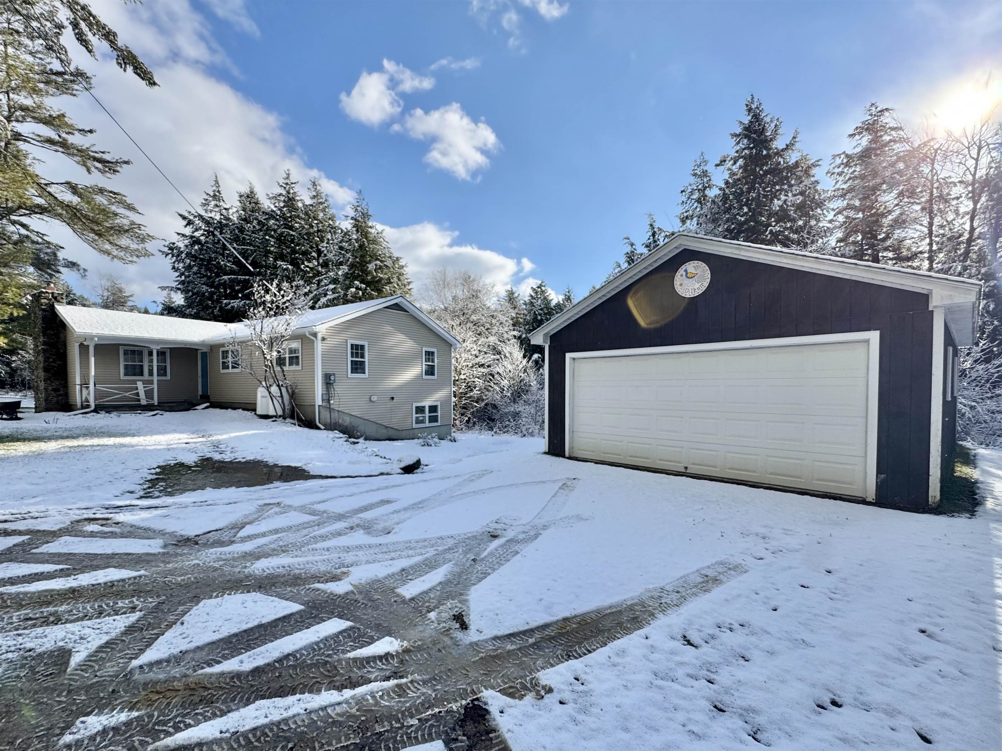
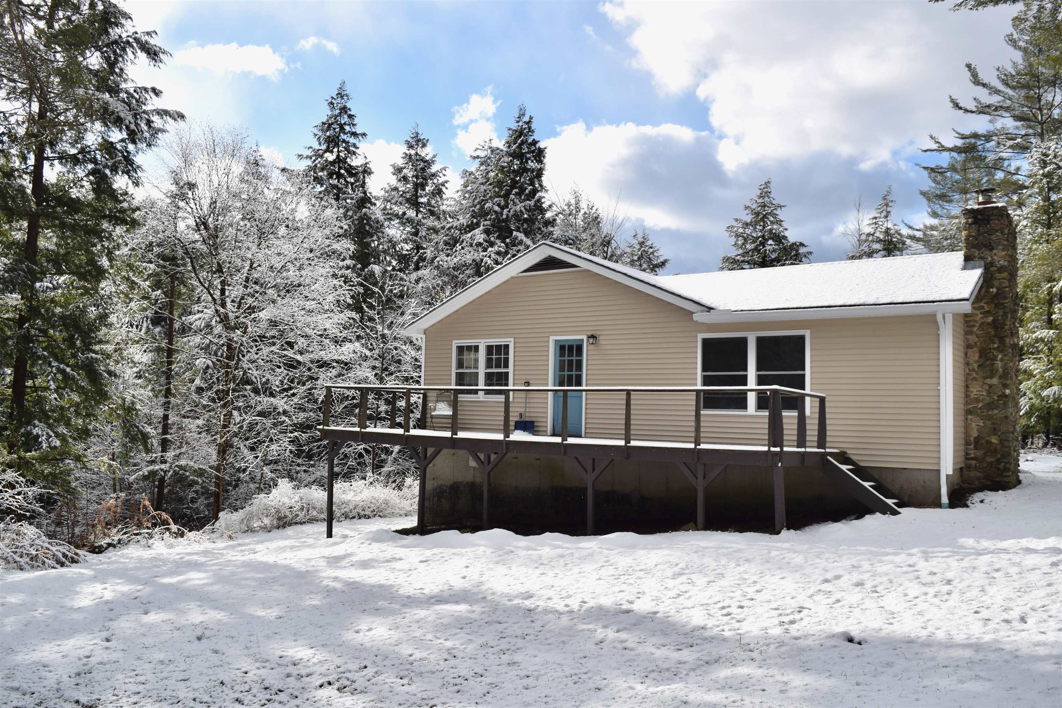

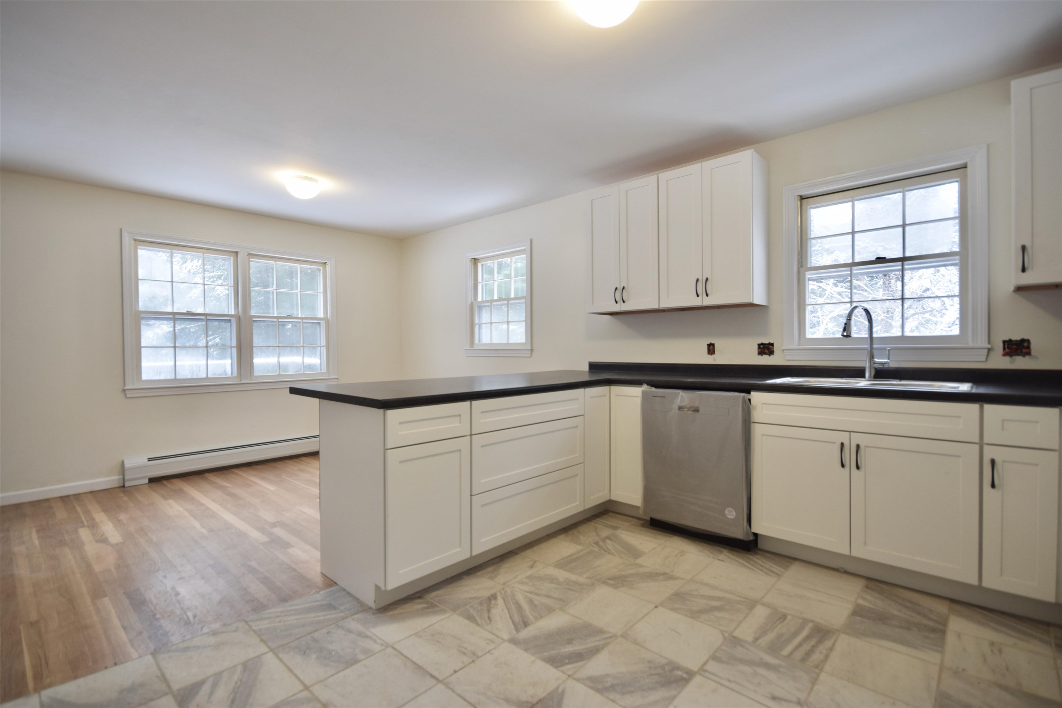
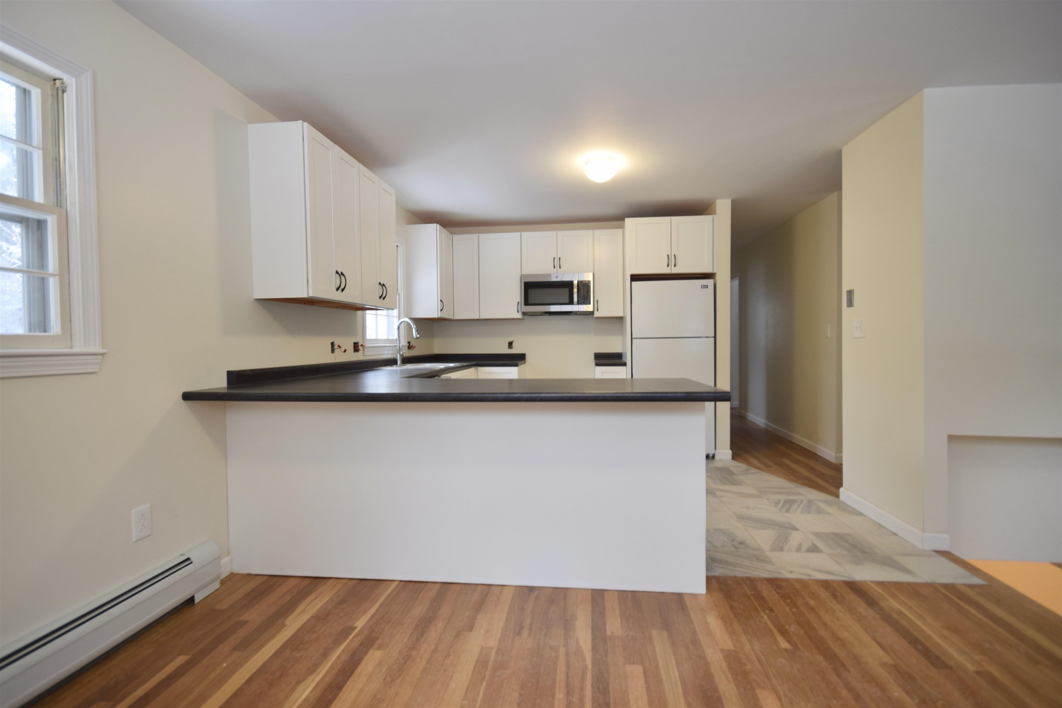
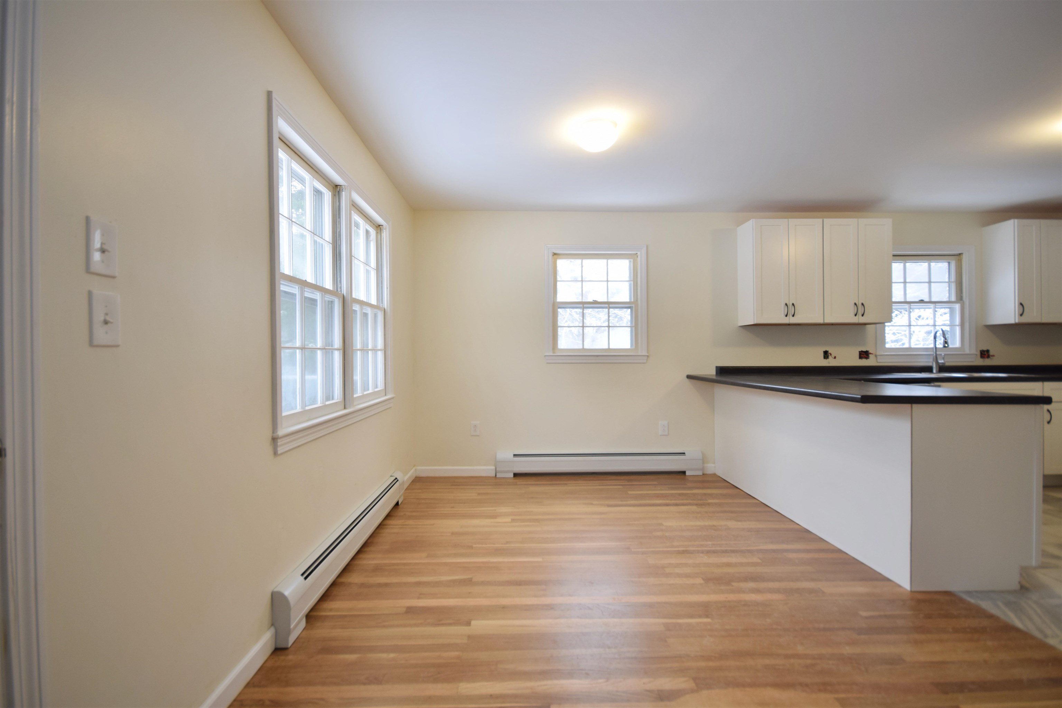
General Property Information
- Property Status:
- Active Under Contract
- Price:
- $449, 900
- Assessed:
- $0
- Assessed Year:
- County:
- VT-Chittenden
- Acres:
- 3.00
- Property Type:
- Single Family
- Year Built:
- 1971
- Agency/Brokerage:
- The Hammond Team
KW Vermont - Bedrooms:
- 2
- Total Baths:
- 3
- Sq. Ft. (Total):
- 2254
- Tax Year:
- 2024
- Taxes:
- $7, 828
- Association Fees:
Come and see this renovated 2 bedroom, 2.5 bath ranch home situated on 3 acres. With a finished basement, this home offers a flexible layout to best suit your needs. Hardwood floors on the main level were just refinished and now add warmth and character. The kitchen has been completely renovated with white cabinets, new appliances and flooring. There is space to pull up stools to the peninsula and have a breakfast table. The large living room has a wood burning stove perfect for those cold winter days. There is a bonus room that could be used as an office, formal dining room or formal sitting room. Down the hall you’ll find a renovated full bath, primary bedroom with dual closets and half bath along with the second bedroom. Head down into the finished basement and you’ll find even more living space. The walkout makes it light and bright – there is a family room, space for your favorite hobby and even space for your guests. The clean mechanical room is big enough to also double as storage space. Detached 2 car garage. New gutters. Brand new heating system. Brand new kitchen & baths. Most of the interior has just been painted. Relax and enjoy all of the property has to offer.
Interior Features
- # Of Stories:
- 1
- Sq. Ft. (Total):
- 2254
- Sq. Ft. (Above Ground):
- 1276
- Sq. Ft. (Below Ground):
- 978
- Sq. Ft. Unfinished:
- 298
- Rooms:
- 6
- Bedrooms:
- 2
- Baths:
- 3
- Interior Desc:
- Laundry - Basement
- Appliances Included:
- Dishwasher, Microwave, Range - Electric, Refrigerator
- Flooring:
- Heating Cooling Fuel:
- Water Heater:
- Basement Desc:
- Climate Controlled, Daylight, Finished, Full, Stairs - Interior, Walkout, Interior Access, Exterior Access
Exterior Features
- Style of Residence:
- Ranch, Walkout Lower Level
- House Color:
- Time Share:
- No
- Resort:
- Exterior Desc:
- Exterior Details:
- Amenities/Services:
- Land Desc.:
- Country Setting
- Suitable Land Usage:
- Roof Desc.:
- Shingle
- Driveway Desc.:
- Dirt
- Foundation Desc.:
- Poured Concrete
- Sewer Desc.:
- Leach Field, Private
- Garage/Parking:
- Yes
- Garage Spaces:
- 2
- Road Frontage:
- 0
Other Information
- List Date:
- 2024-12-13
- Last Updated:
- 2024-12-17 14:03:57


