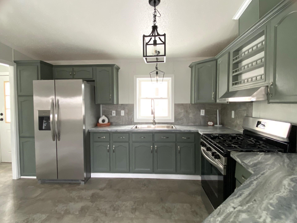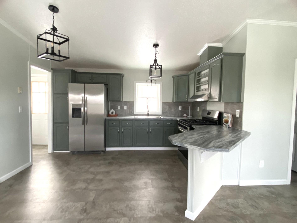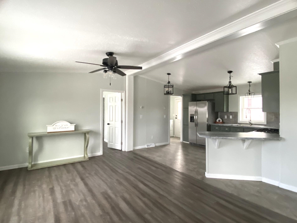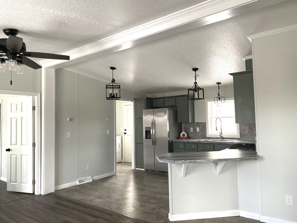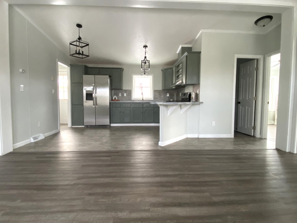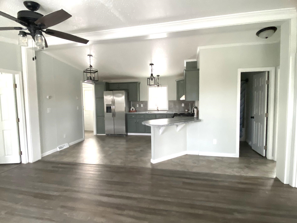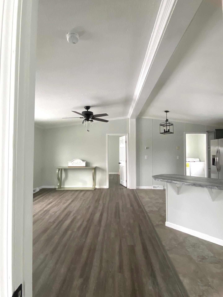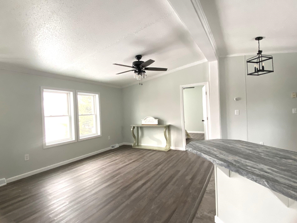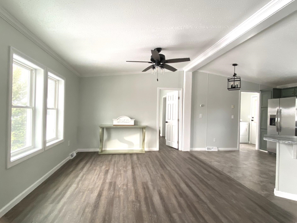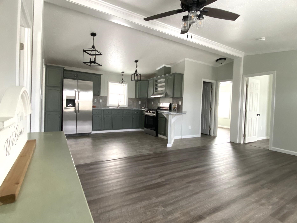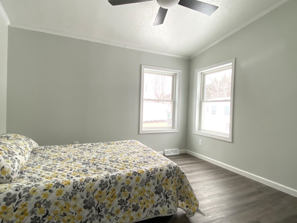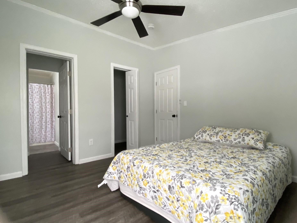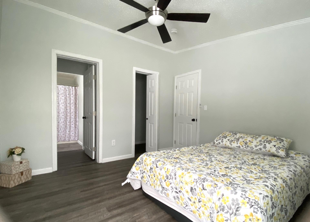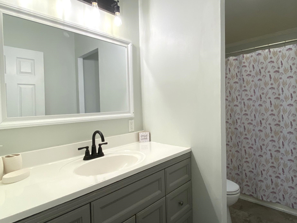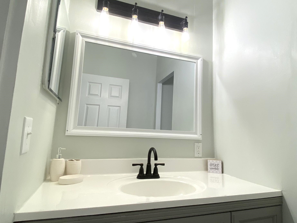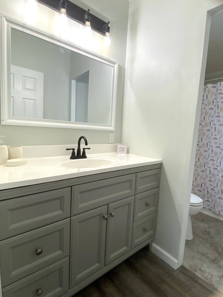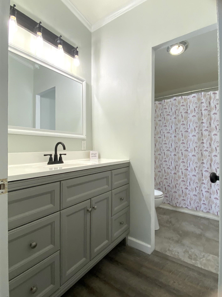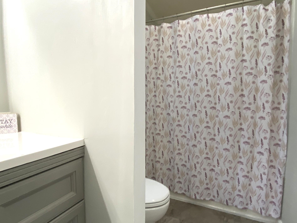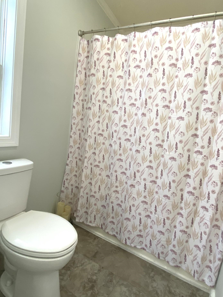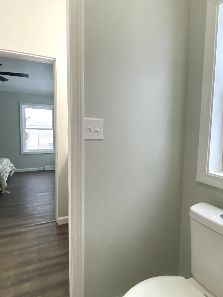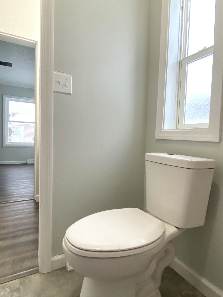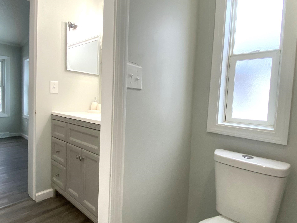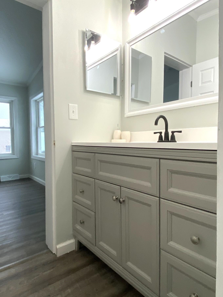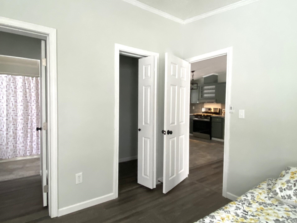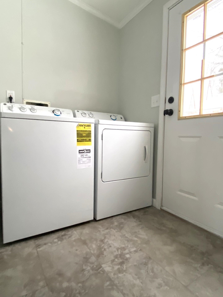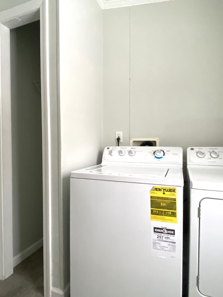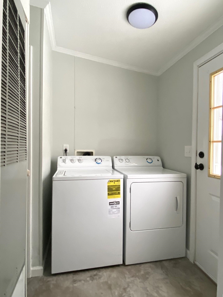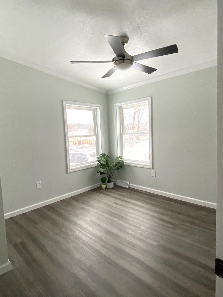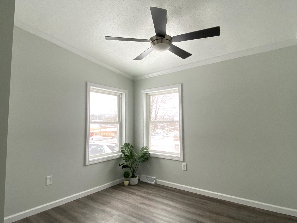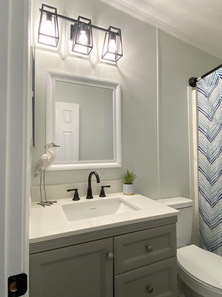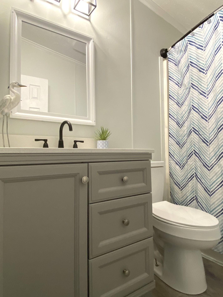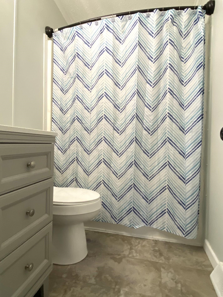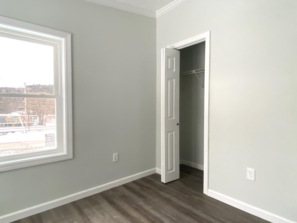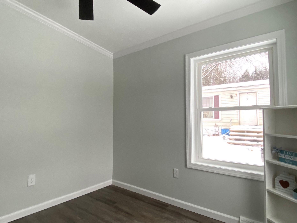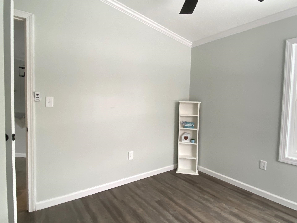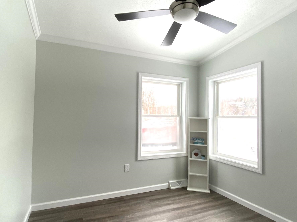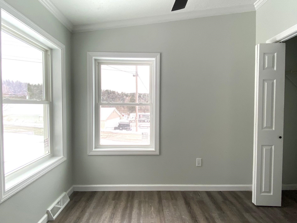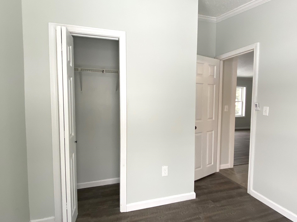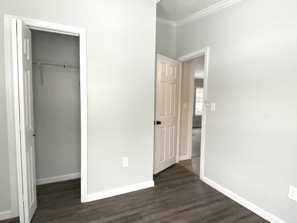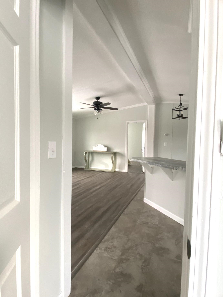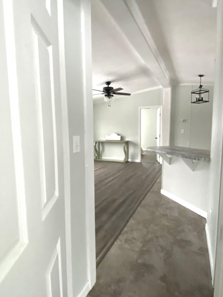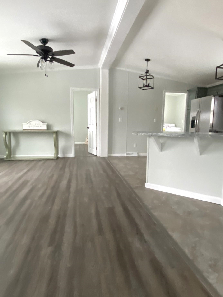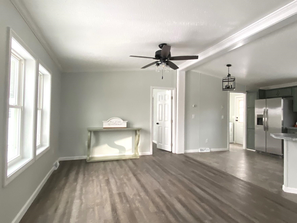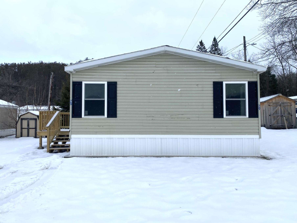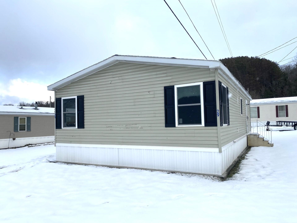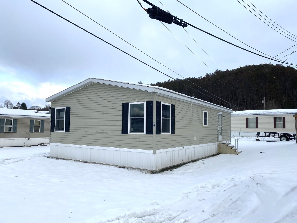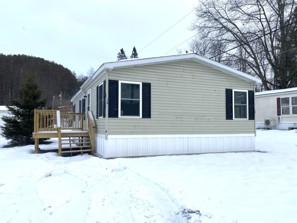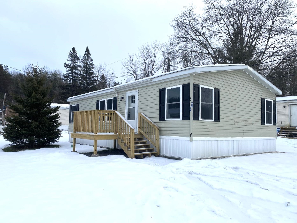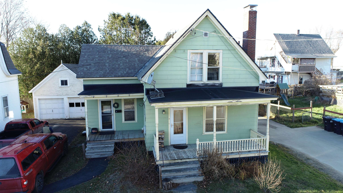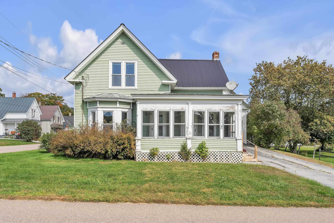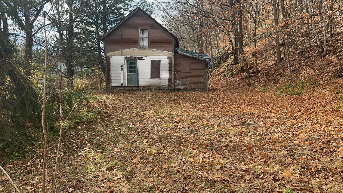1 of 55
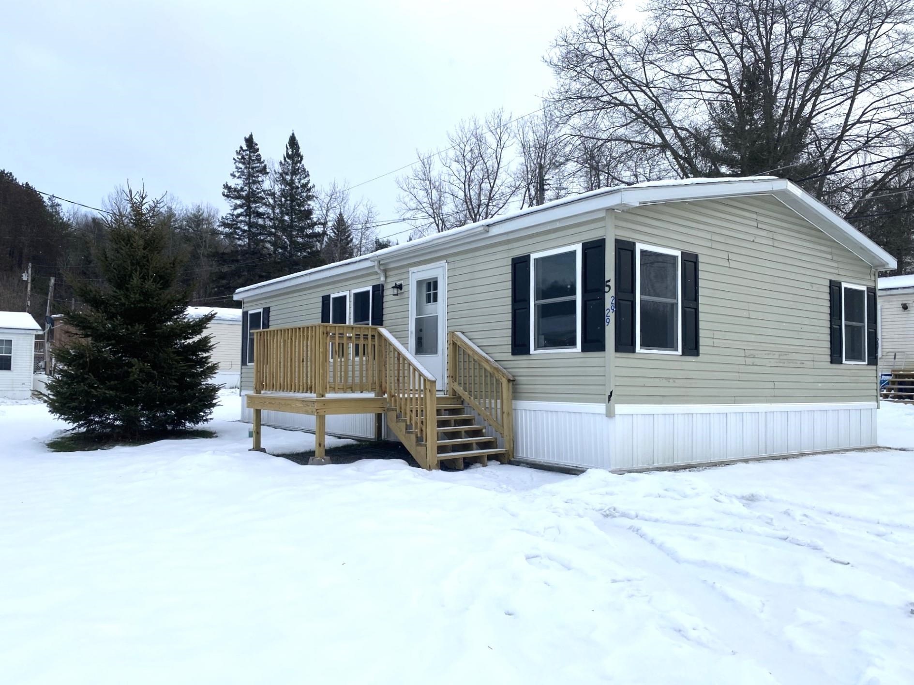
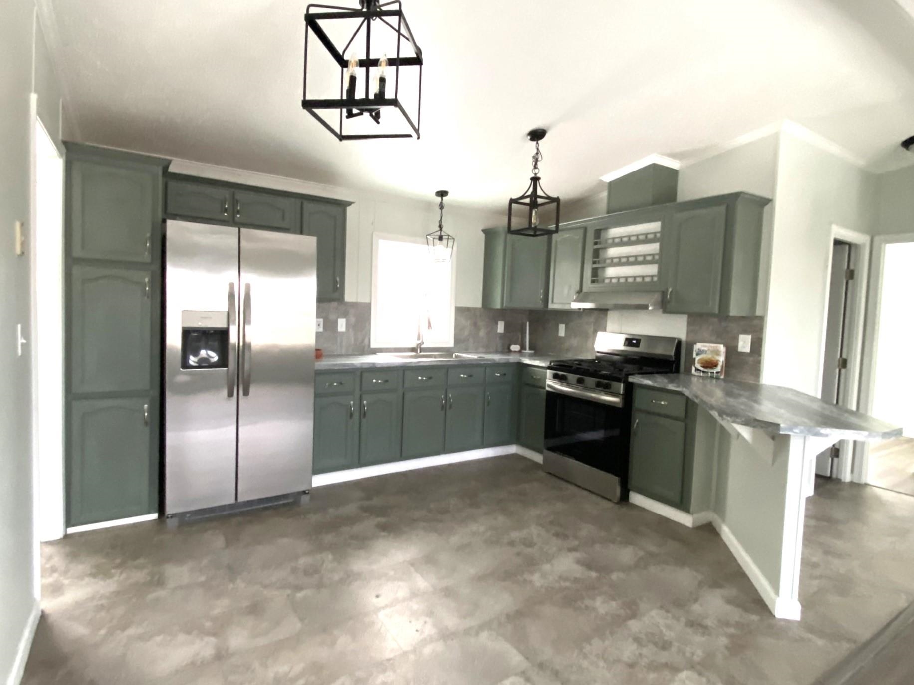
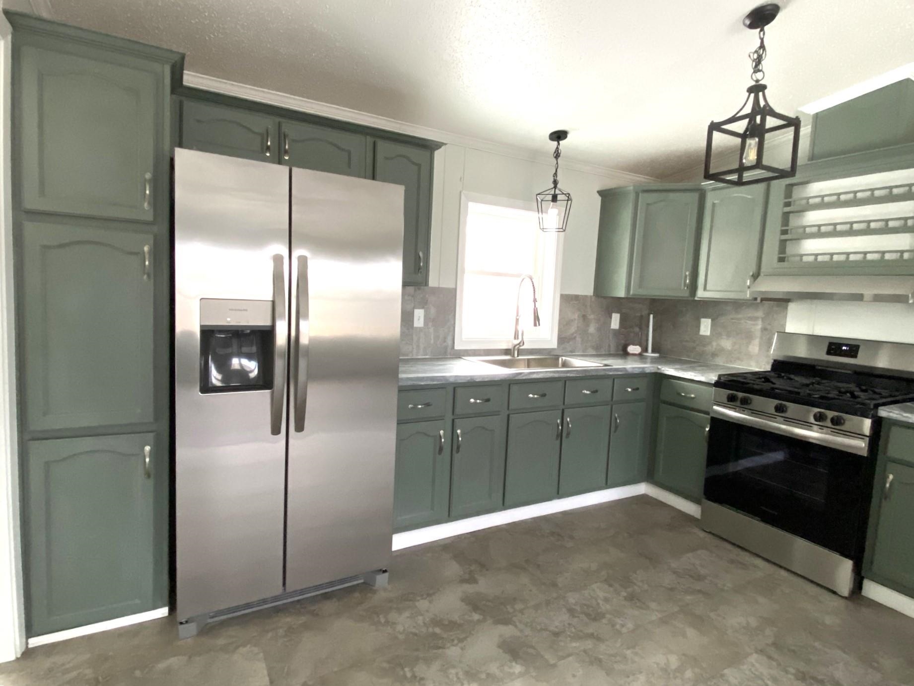
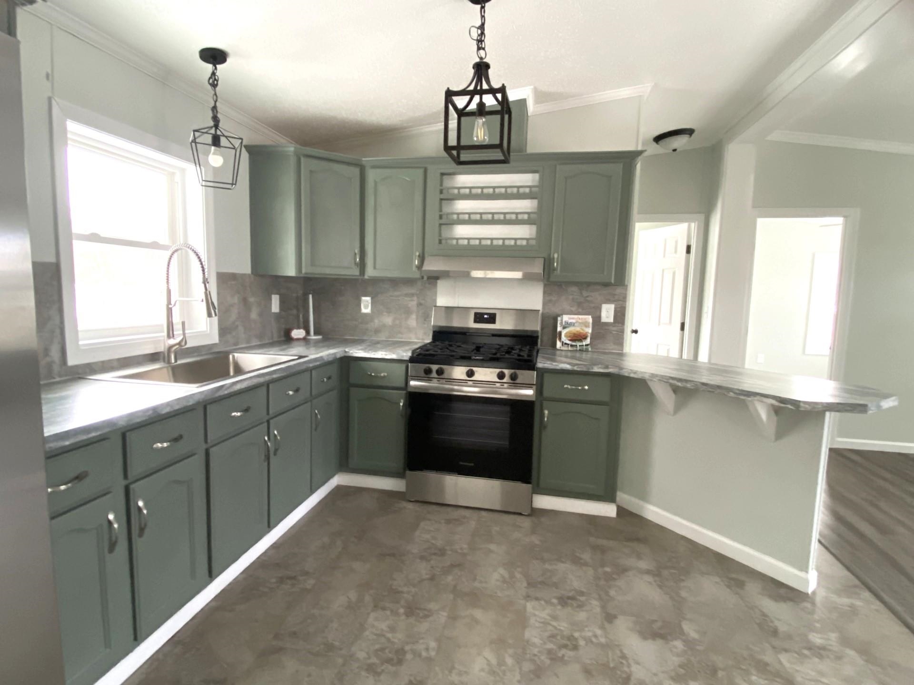
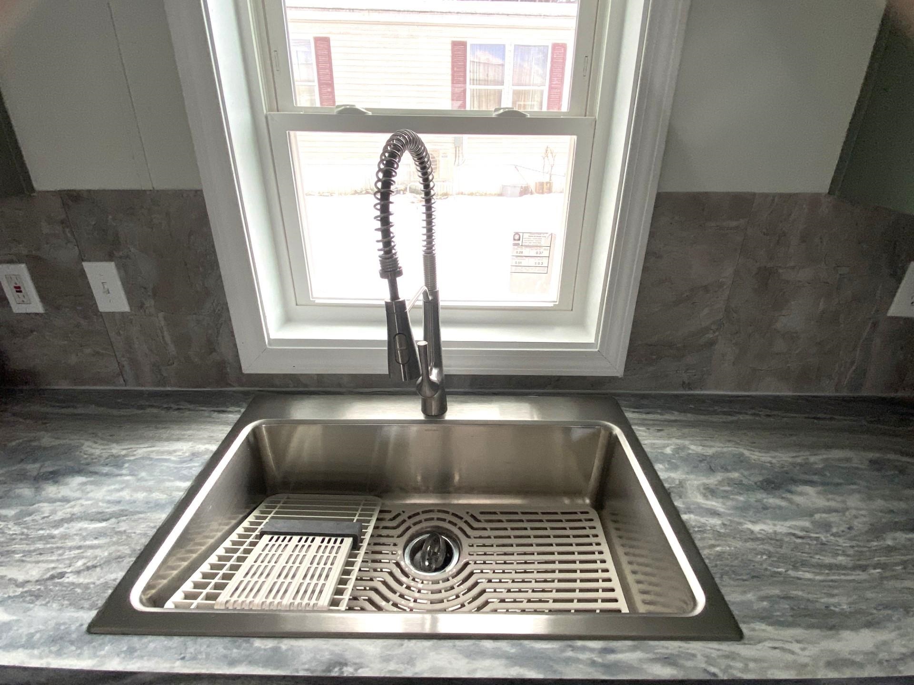
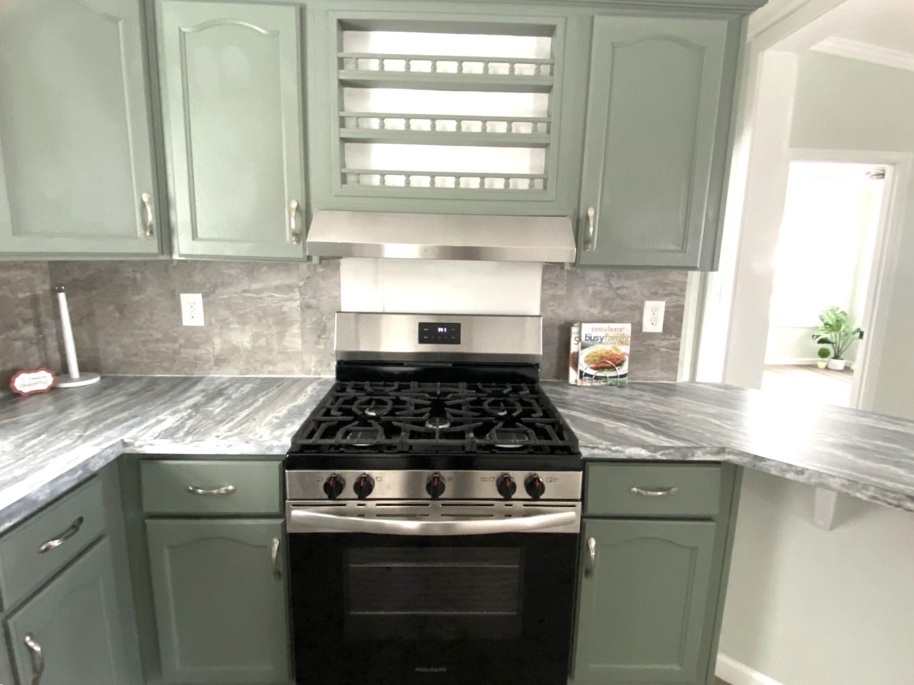
General Property Information
- Property Status:
- Active
- Price:
- $139, 900
- Unit Number
- 5
- Assessed:
- $0
- Assessed Year:
- County:
- VT-Washington
- Acres:
- 0.00
- Property Type:
- Mobile Home
- Year Built:
- 2003
- Agency/Brokerage:
- Yvonne Trepanier
Birch and Maple Realty - Bedrooms:
- 3
- Total Baths:
- 2
- Sq. Ft. (Total):
- 960
- Tax Year:
- Taxes:
- $0
- Association Fees:
Excited to present 596 South Barre Rd, Lot #5. Recently renovated, this 3 bedroom, 2 bath double wide mobile home features an updated kitchen including new appliances, a new hot water heater, new fixtures, new windows and doors, new paint and flooring throughout. This home features a master bedroom, walk in closet and full bath at one end. A kitchen, living room and laundry area in the center of the home; and 2 more bedrooms and another full bath at the other end. You'll notice this layout makes the home feels open and spacious the moment you step inside. The open concept living area is the perfect place to gather when entertaining or spending time together as a family. Each bedroom features a closet and ceiling fan. Enjoy sitting outside on the deck, relaxing in the sun, after a long day's work. Pleasant View MH Park is located in South Barre near I89's Exit 6 Access Road. Convenient for those commuting to work outside of the Central Vermont area. South Barre is near Williamstown, Barre City and Berlin. **Sale is contingent on park approval**
Interior Features
- # Of Stories:
- 1
- Sq. Ft. (Total):
- 960
- Sq. Ft. (Above Ground):
- 960
- Sq. Ft. (Below Ground):
- 0
- Sq. Ft. Unfinished:
- 0
- Rooms:
- 7
- Bedrooms:
- 3
- Baths:
- 2
- Interior Desc:
- Ceiling Fan, Laundry - 1st Floor
- Appliances Included:
- Dryer, Refrigerator, Washer, Stove - Gas
- Flooring:
- Laminate
- Heating Cooling Fuel:
- Water Heater:
- Basement Desc:
Exterior Features
- Style of Residence:
- Double Wide, Manuf/Mobile
- House Color:
- Cream
- Time Share:
- No
- Resort:
- Exterior Desc:
- Exterior Details:
- Deck
- Amenities/Services:
- Land Desc.:
- Leased, Level
- Suitable Land Usage:
- Roof Desc.:
- Shingle - Asphalt
- Driveway Desc.:
- Dirt, Gravel
- Foundation Desc.:
- Slab - Concrete
- Sewer Desc.:
- Public
- Garage/Parking:
- No
- Garage Spaces:
- 0
- Road Frontage:
- 20
Other Information
- List Date:
- 2024-12-12
- Last Updated:
- 2025-01-03 19:48:25



