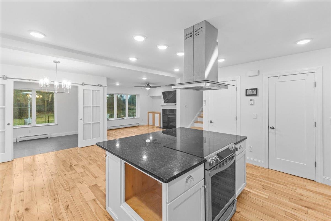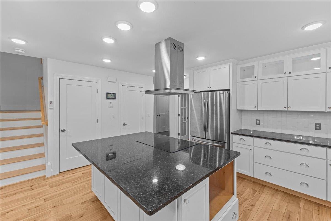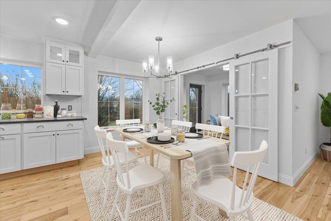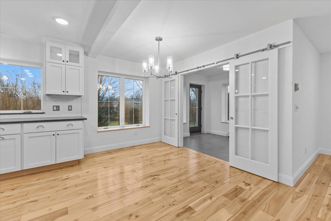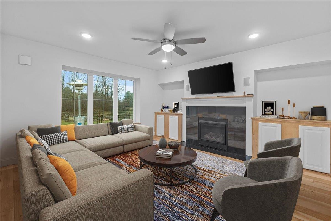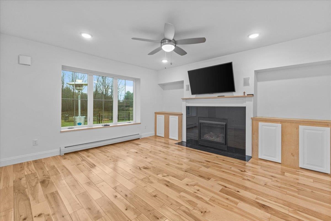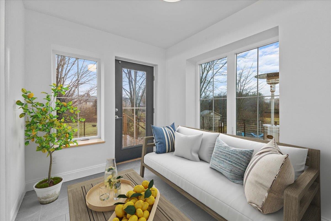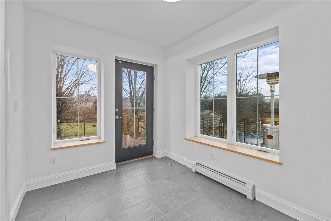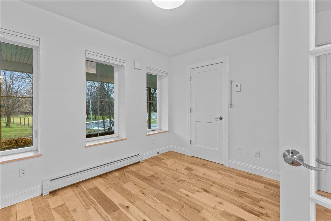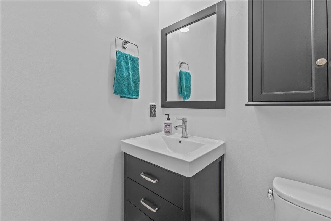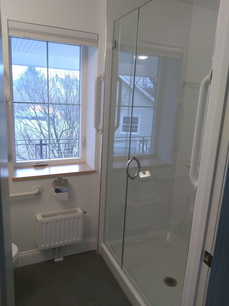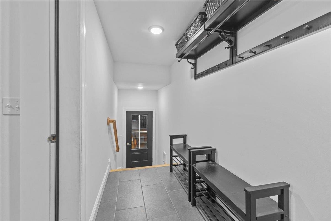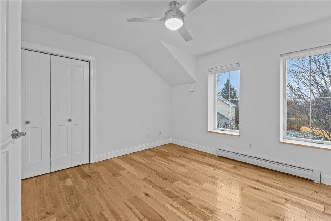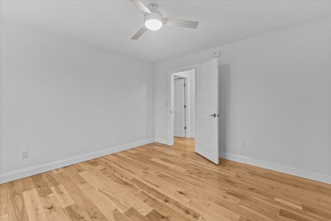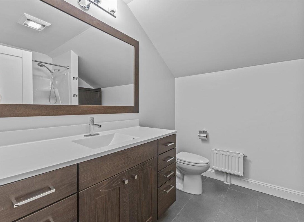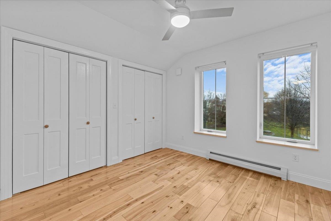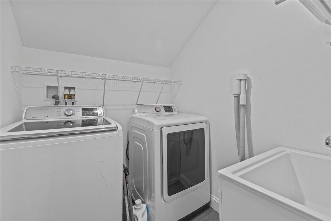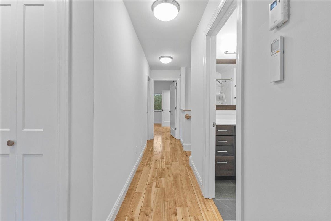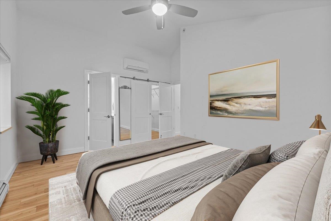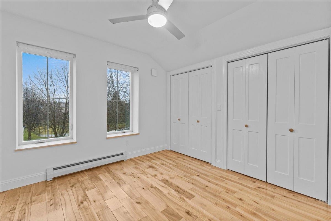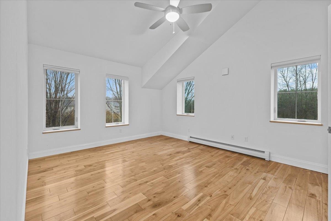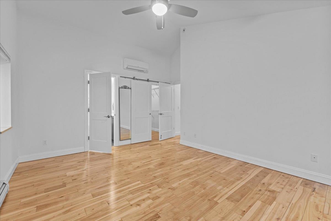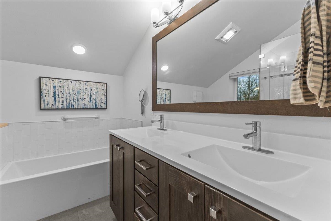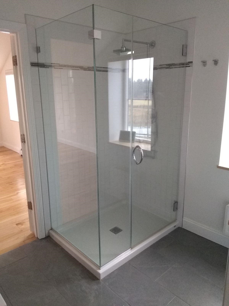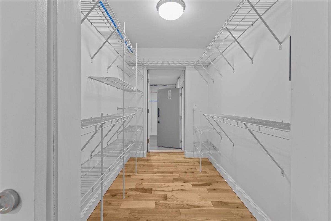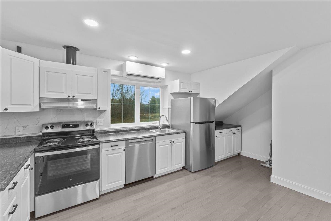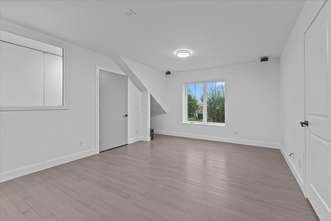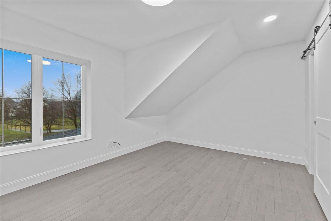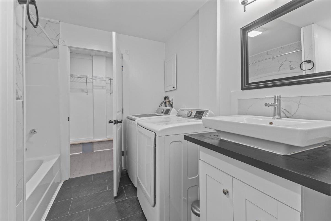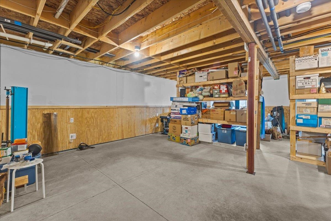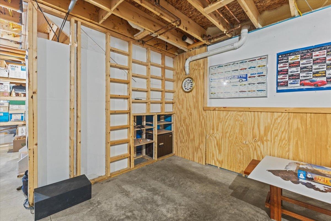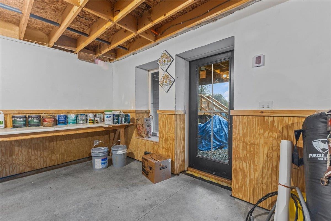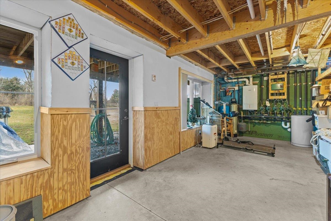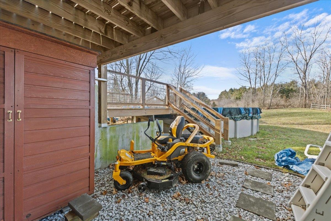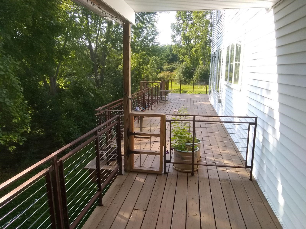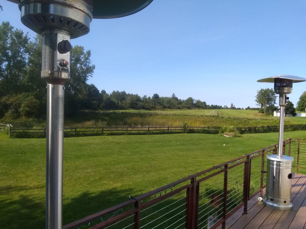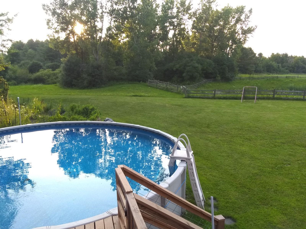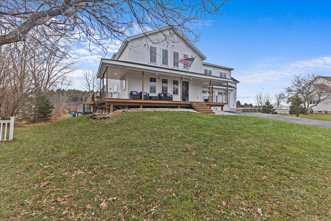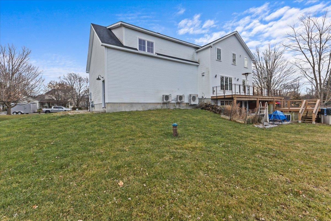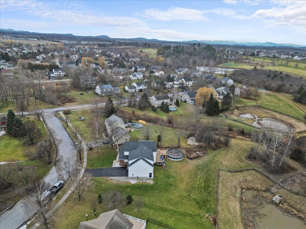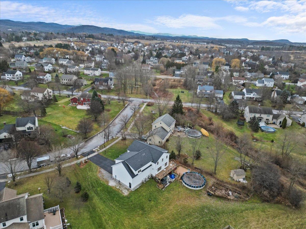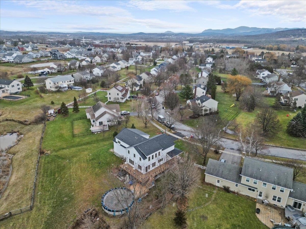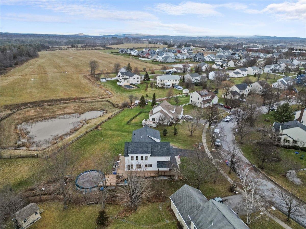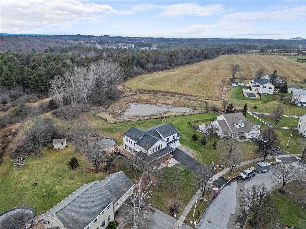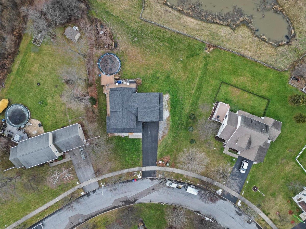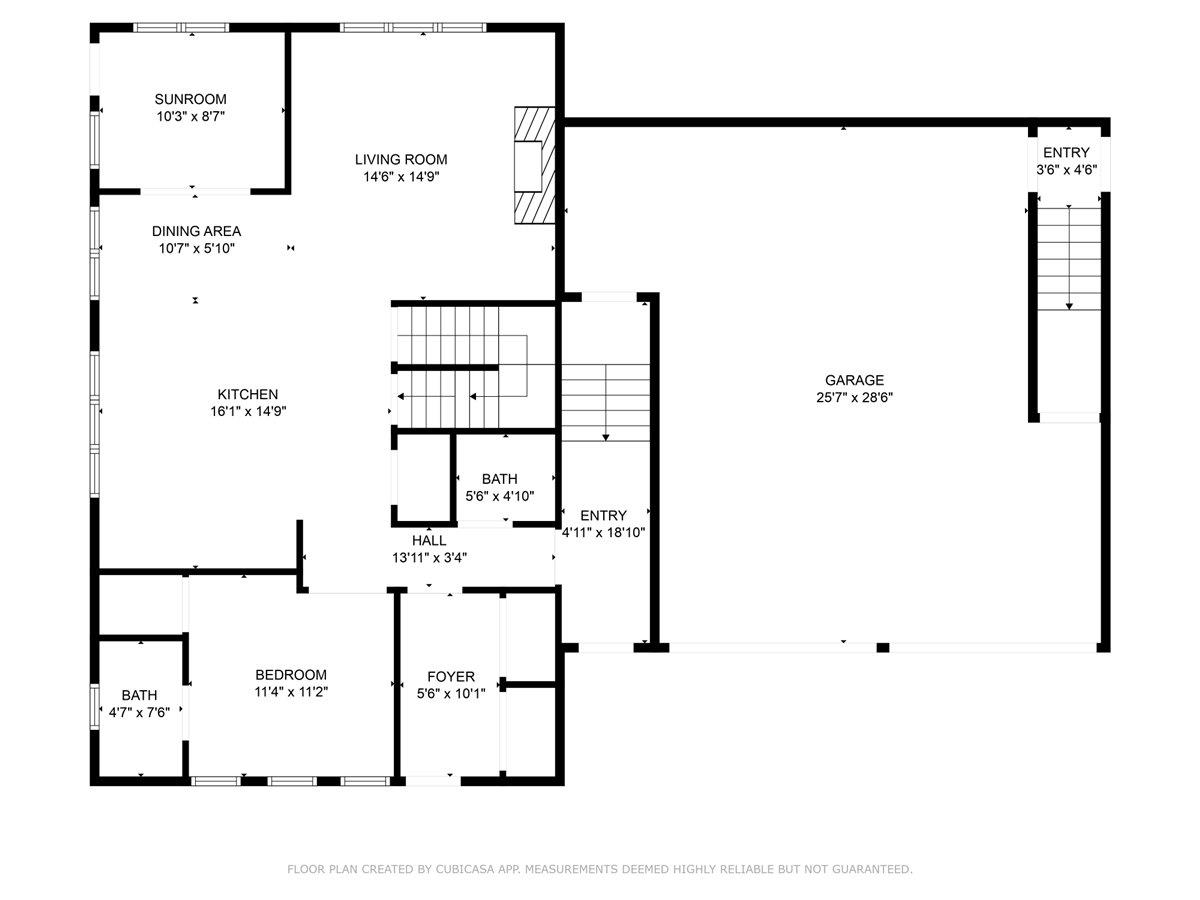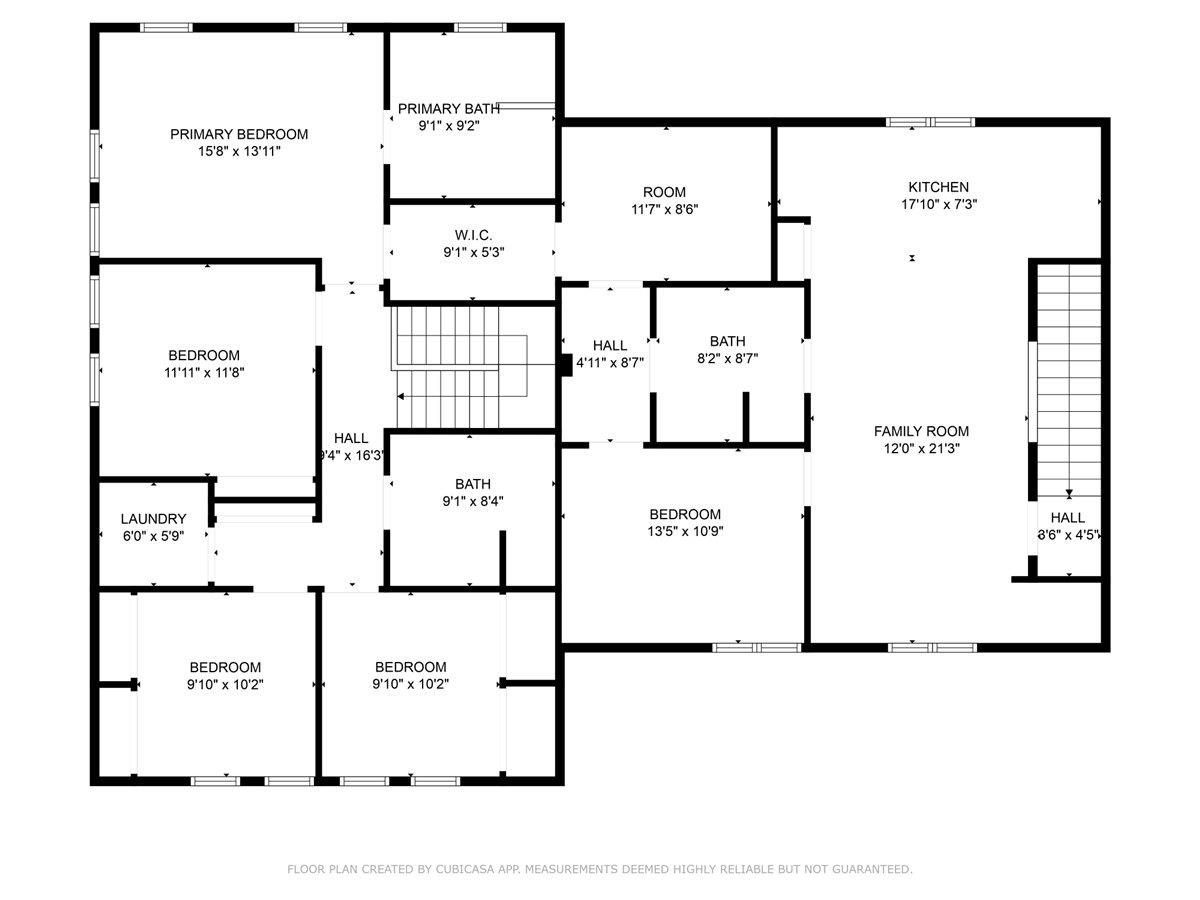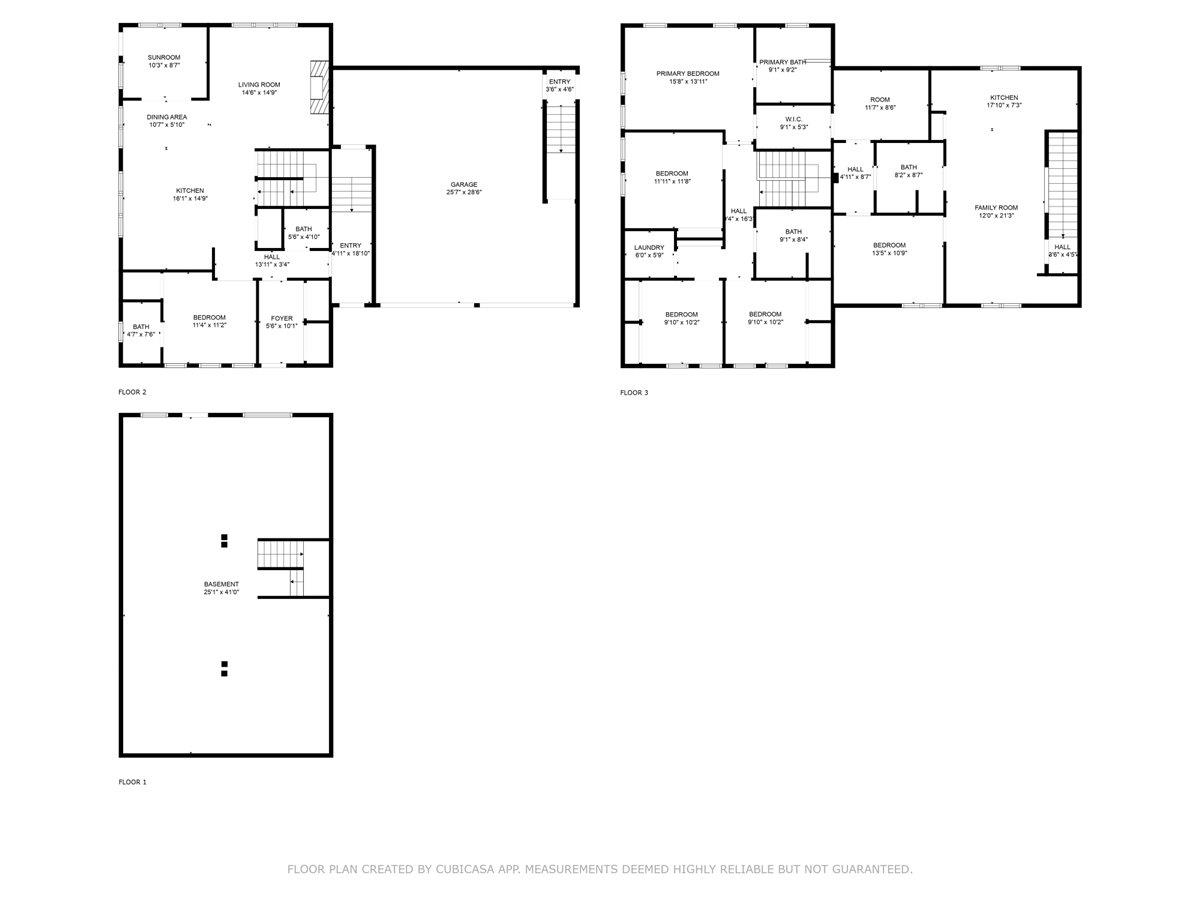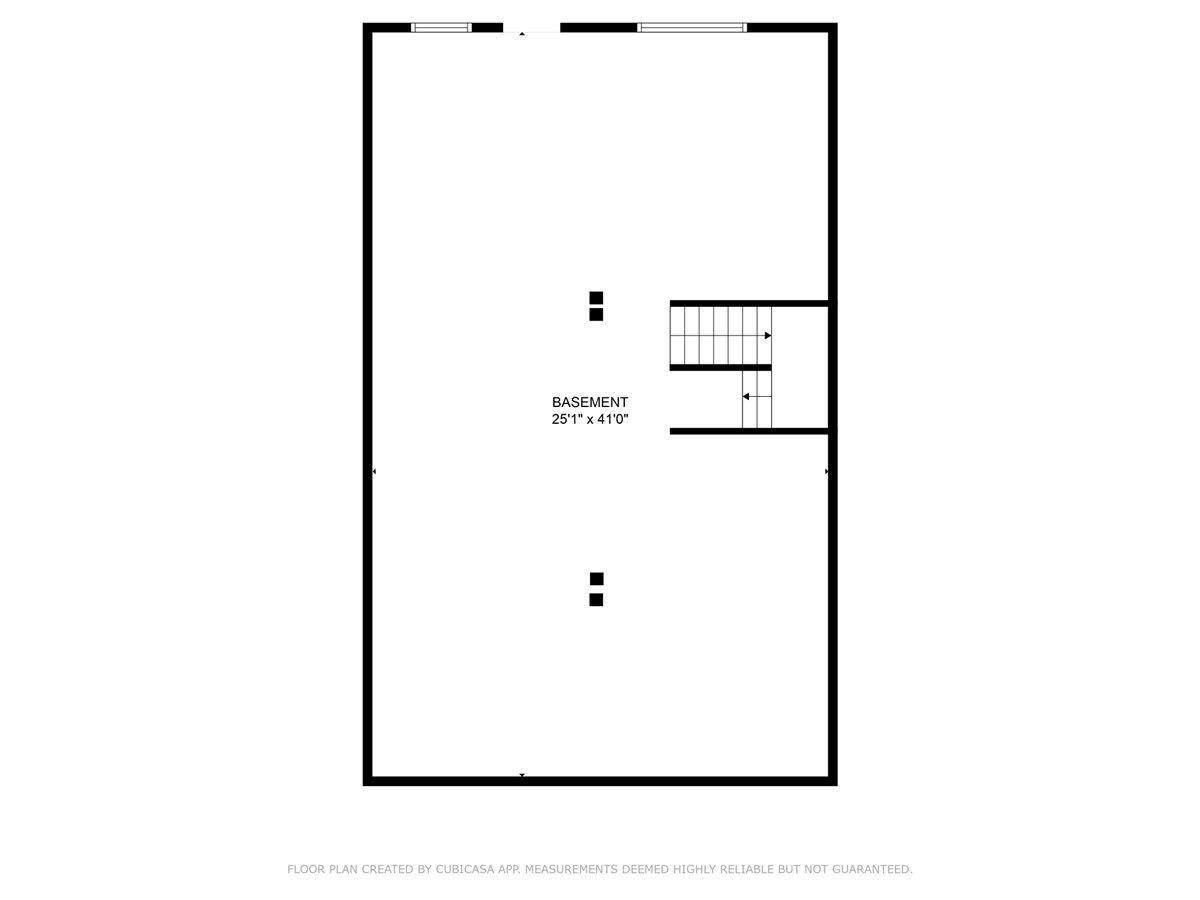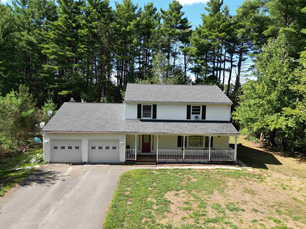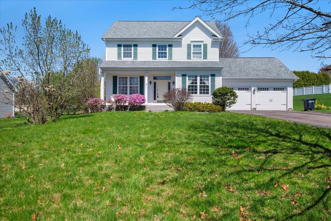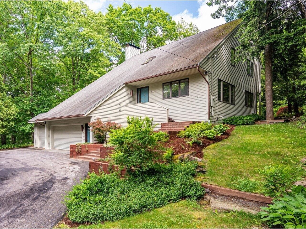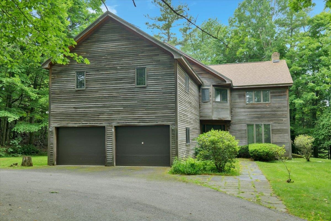1 of 60
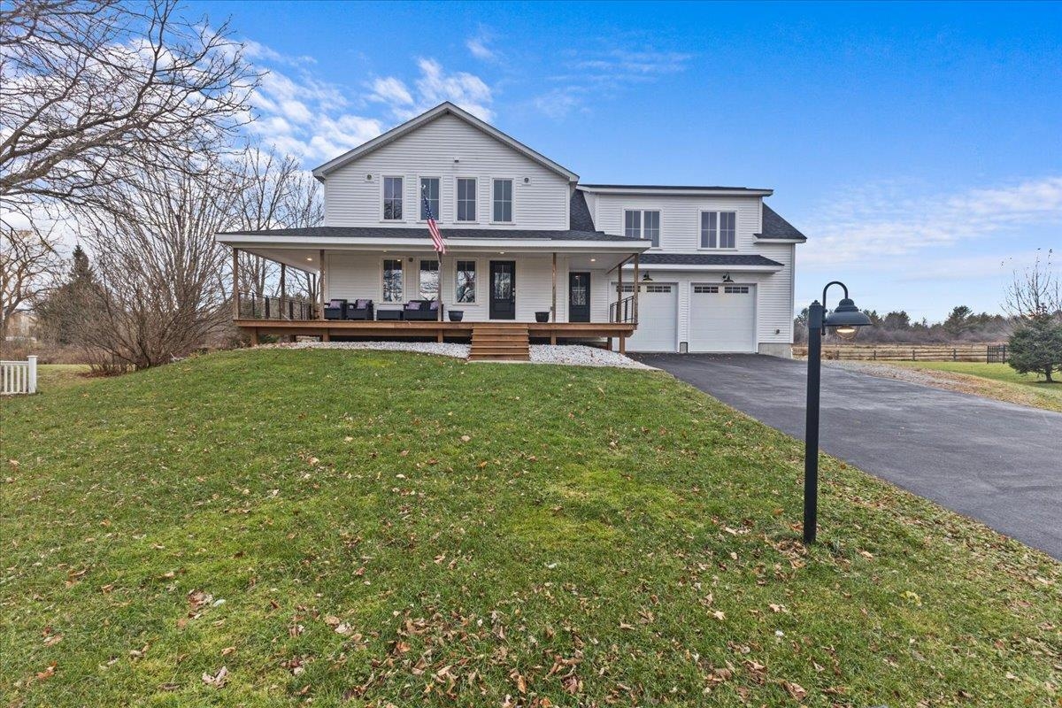
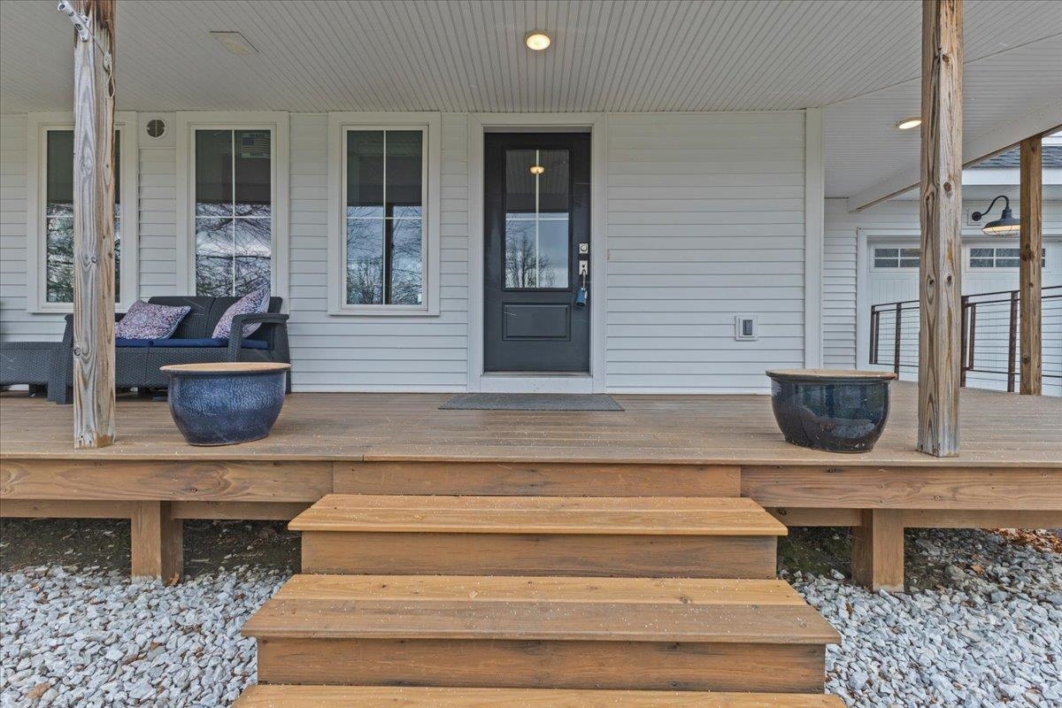

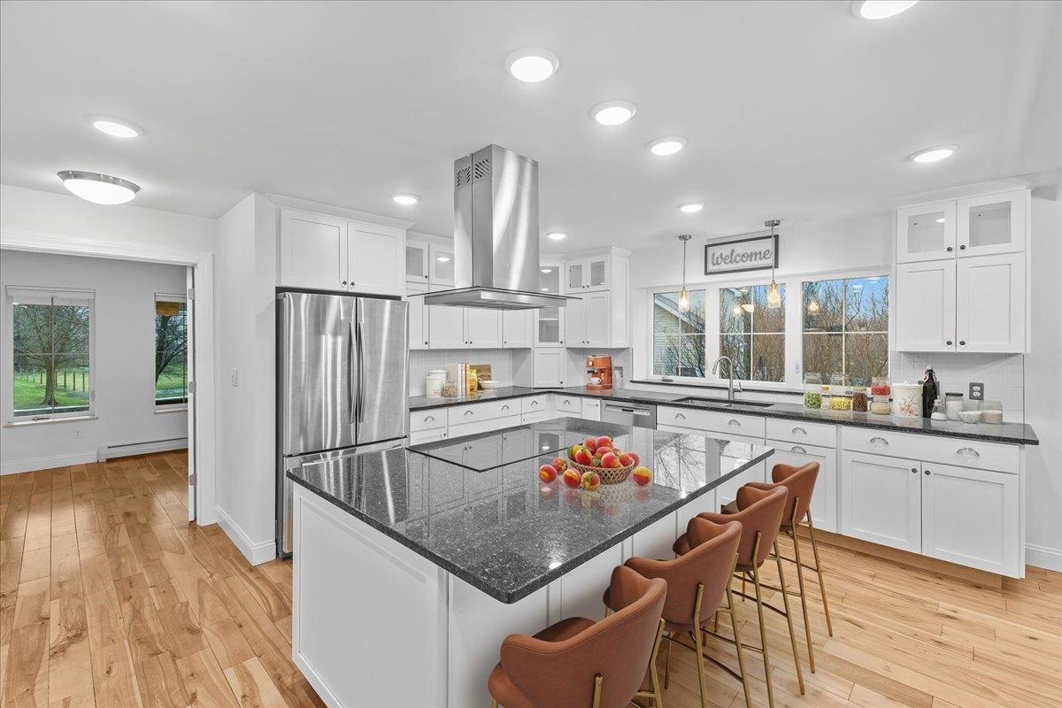
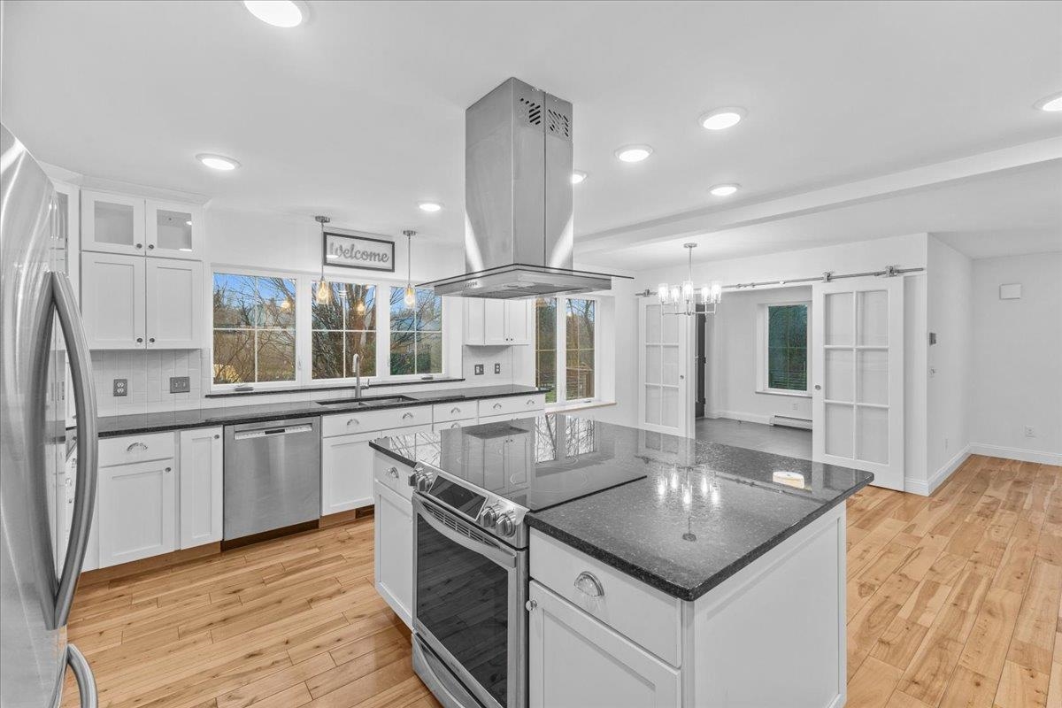
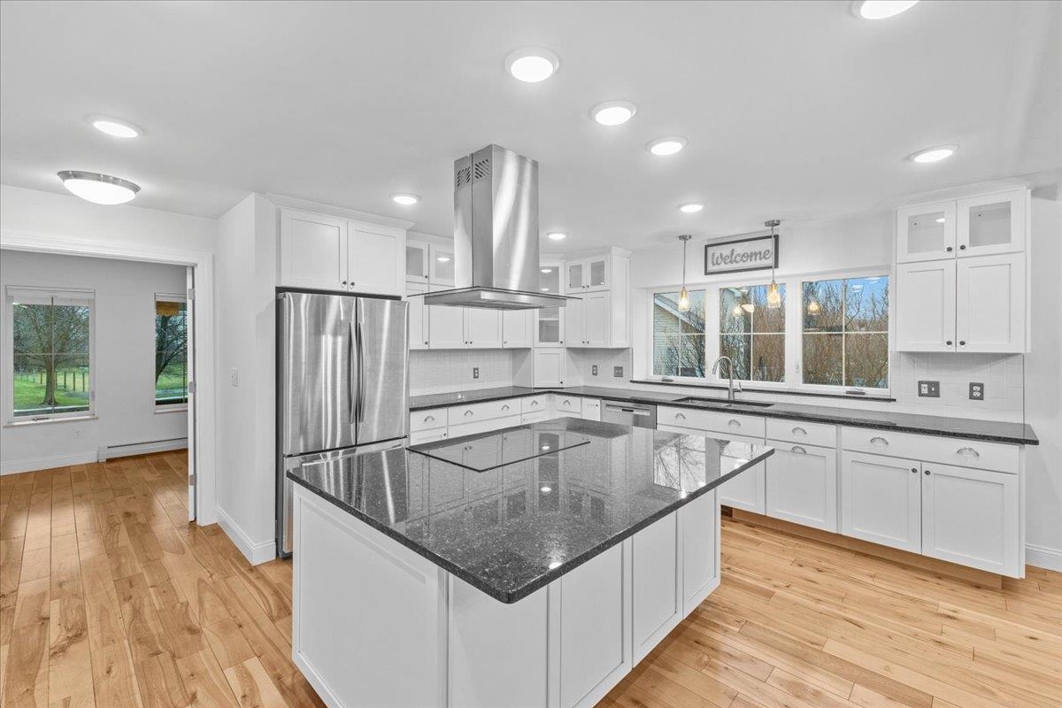
General Property Information
- Property Status:
- Active Under Contract
- Price:
- $1, 110, 000
- Assessed:
- $0
- Assessed Year:
- County:
- VT-Chittenden
- Acres:
- 0.48
- Property Type:
- Single Family
- Year Built:
- 2016
- Agency/Brokerage:
- Robbi Handy Holmes
BHHS Vermont Realty Group/Waterbury - Bedrooms:
- 5
- Total Baths:
- 5
- Sq. Ft. (Total):
- 3175
- Tax Year:
- 2024
- Taxes:
- $10, 333
- Association Fees:
Exceptional home in one of South Burlington’s most desirable neighborhoods is where comfort meets opportunity, and nature is your backyard. This 4 Bed/4 Bath home with 1 Bed/1 Bath ADU is perfectly positioned at the edge of the 150-acre protected Wheeler Nature Park. This energy-efficient certified home with walk out basement features an open, light-filled layout with beautiful tile and hardwood floors throughout. The main floor is perfect for everyday living and entertaining, featuring seamless flow between the living, dining area, modern kitchen and sunroom. A home office with a private 3/4 bath on the first floor provides the ideal space for remote work or flex space. Upstairs, the primary suite is a peaceful haven with its own ensuite bath and walk-in closet. Three additional bedrooms, a 2nd bath, and washer/dryer round out the upper level. A standout feature of this property is the Accessory Dwelling Unit (ADU). With a private entrance, it's perfect for rental income (long or short-term), extended family, or guest accommodations. Whether you're looking to offset your mortgage or provide private space for loved ones, this ADU offers valuable flexibility and potential. A serene and private outdoor space with hot tub, extensive decks, above ground pool and nearby walking and bike trails. This home sits within a top-rated school system, don't miss this rare opportunity to enjoy modern comfort with income potential!
Interior Features
- # Of Stories:
- 2
- Sq. Ft. (Total):
- 3175
- Sq. Ft. (Above Ground):
- 3175
- Sq. Ft. (Below Ground):
- 0
- Sq. Ft. Unfinished:
- 1025
- Rooms:
- 14
- Bedrooms:
- 5
- Baths:
- 5
- Interior Desc:
- Central Vacuum, Blinds, Ceiling Fan, Dining Area, Gas Fireplace, In-Law/Accessory Dwelling, Kitchen Island, Living/Dining, Primary BR w/ BA, Natural Light, Surround Sound Wiring, Walk-in Closet, 2nd Floor Laundry
- Appliances Included:
- Dishwasher, ENERGY STAR Qual Dishwshr, Dryer, ENERGY STAR Qual Dryer, Refrigerator, Washer, ENERGY STAR Qual Washer, Natural Gas Water Heater, Induction Cooktop, Warming Drawer, Vented Exhaust Fan
- Flooring:
- Ceramic Tile, Hardwood
- Heating Cooling Fuel:
- Water Heater:
- Basement Desc:
- Full, Unfinished, Walkout, Exterior Access
Exterior Features
- Style of Residence:
- Farmhouse, Modern Architecture
- House Color:
- White
- Time Share:
- No
- Resort:
- Exterior Desc:
- Exterior Details:
- Garden Space, Hot Tub, Other - See Remarks, Patio, Above Ground Pool, Covered Porch, Shed, ENERGY STAR Qual Windows
- Amenities/Services:
- Land Desc.:
- Subdivision, Trail/Near Trail, Abuts Conservation, In Town, Near Paths, Near Shopping, Near Hospital, Near School(s)
- Suitable Land Usage:
- Roof Desc.:
- Asphalt Shingle
- Driveway Desc.:
- Paved
- Foundation Desc.:
- Poured Concrete
- Sewer Desc.:
- Public
- Garage/Parking:
- Yes
- Garage Spaces:
- 2
- Road Frontage:
- 111
Other Information
- List Date:
- 2024-12-12
- Last Updated:
- 2025-02-27 16:00:08


