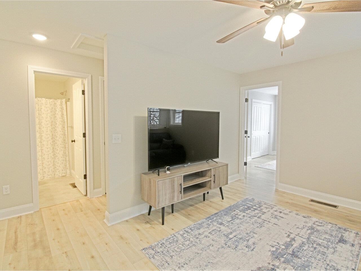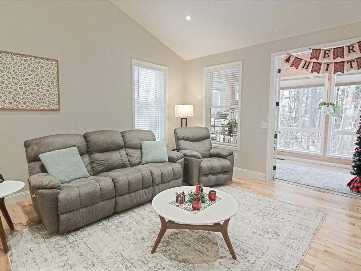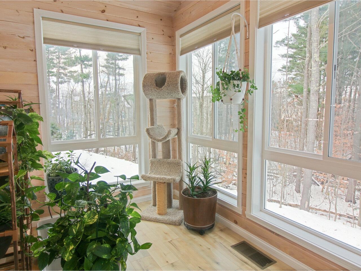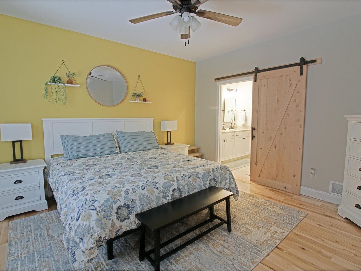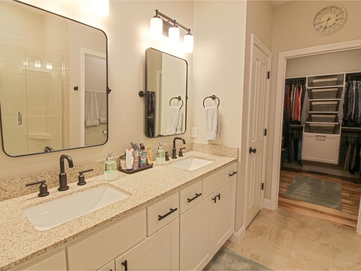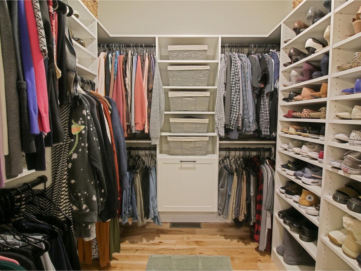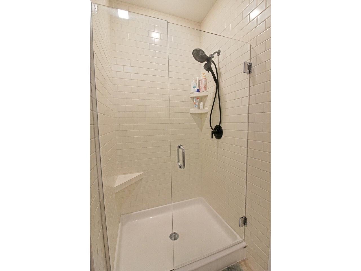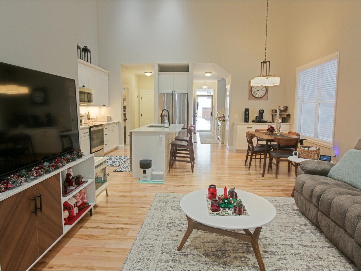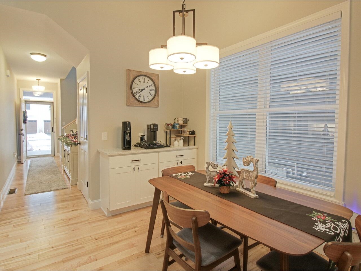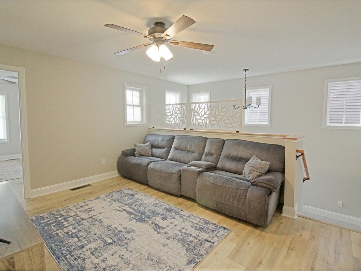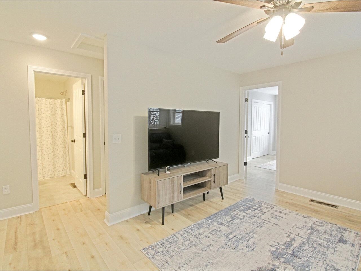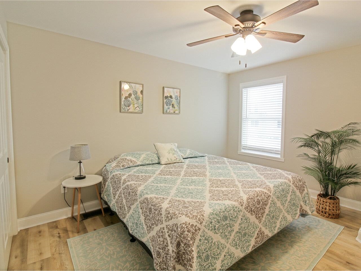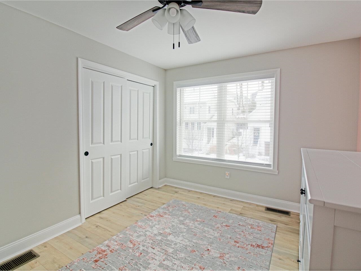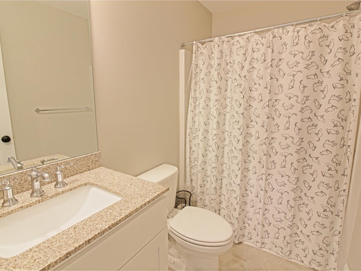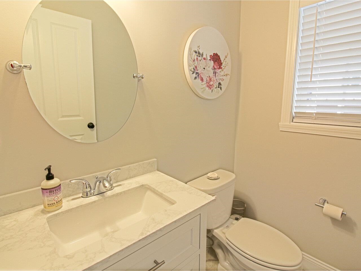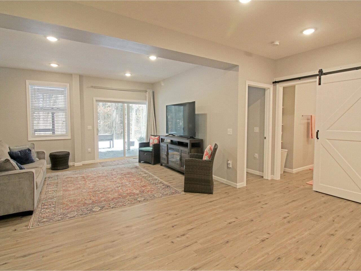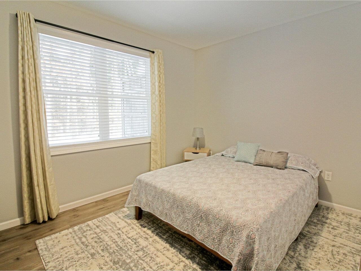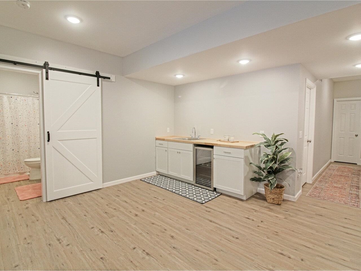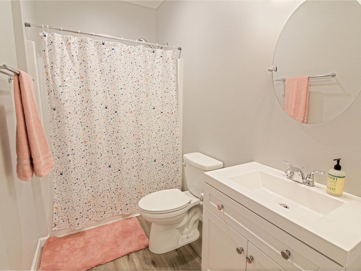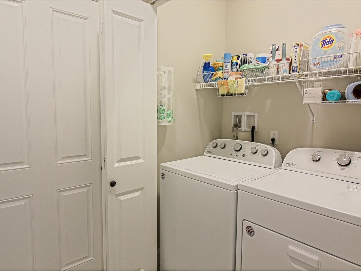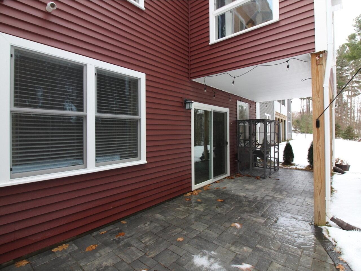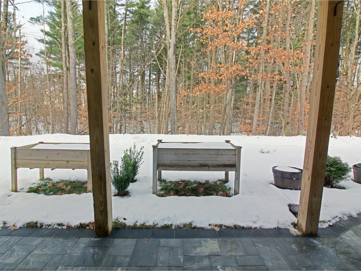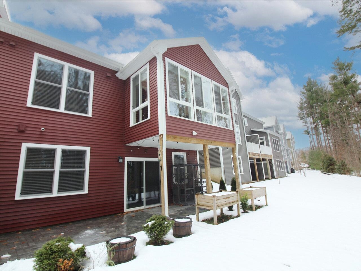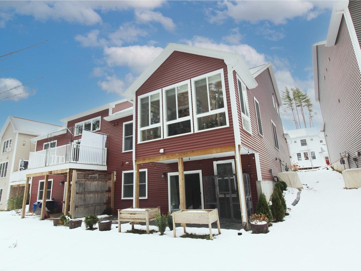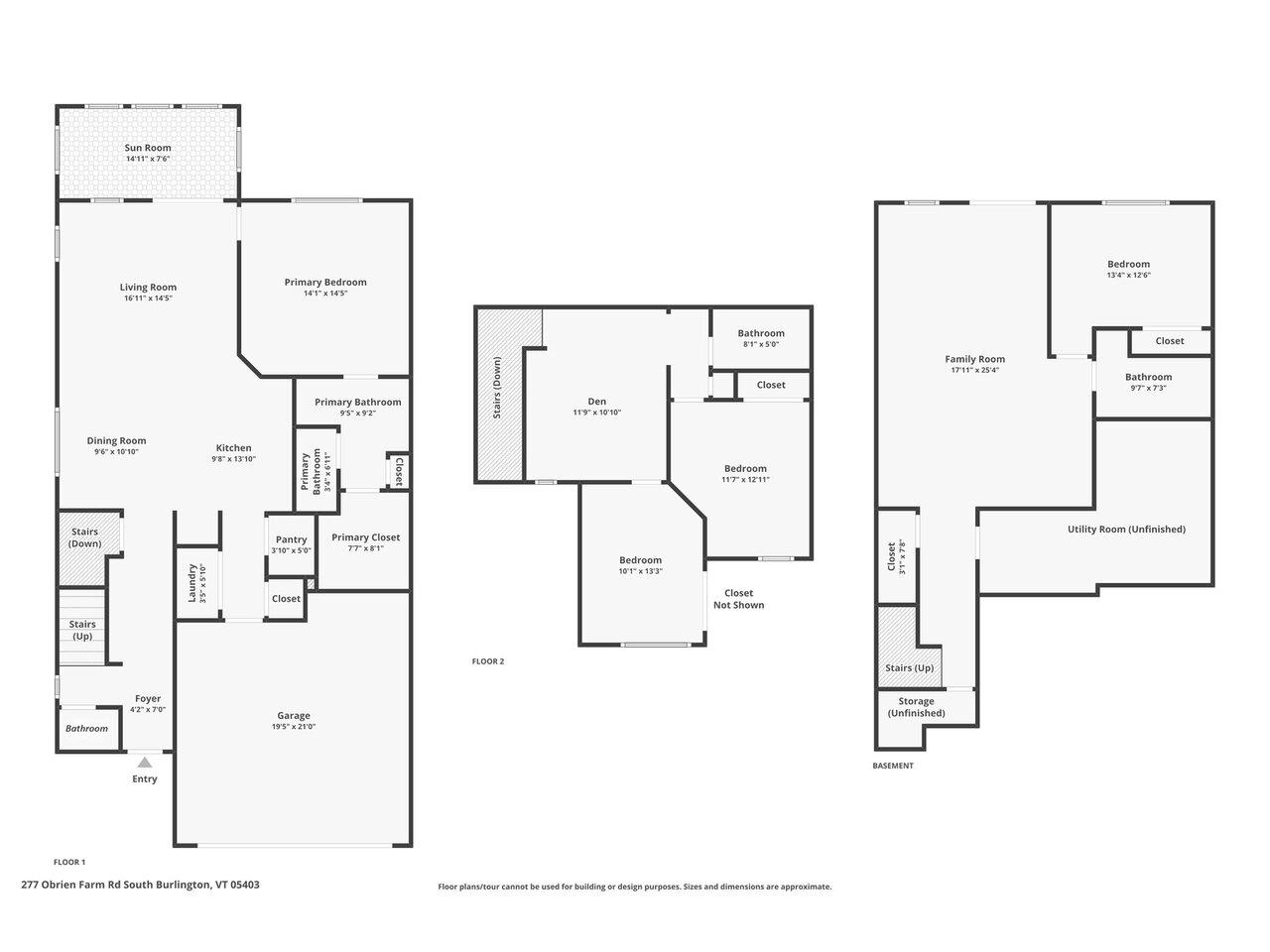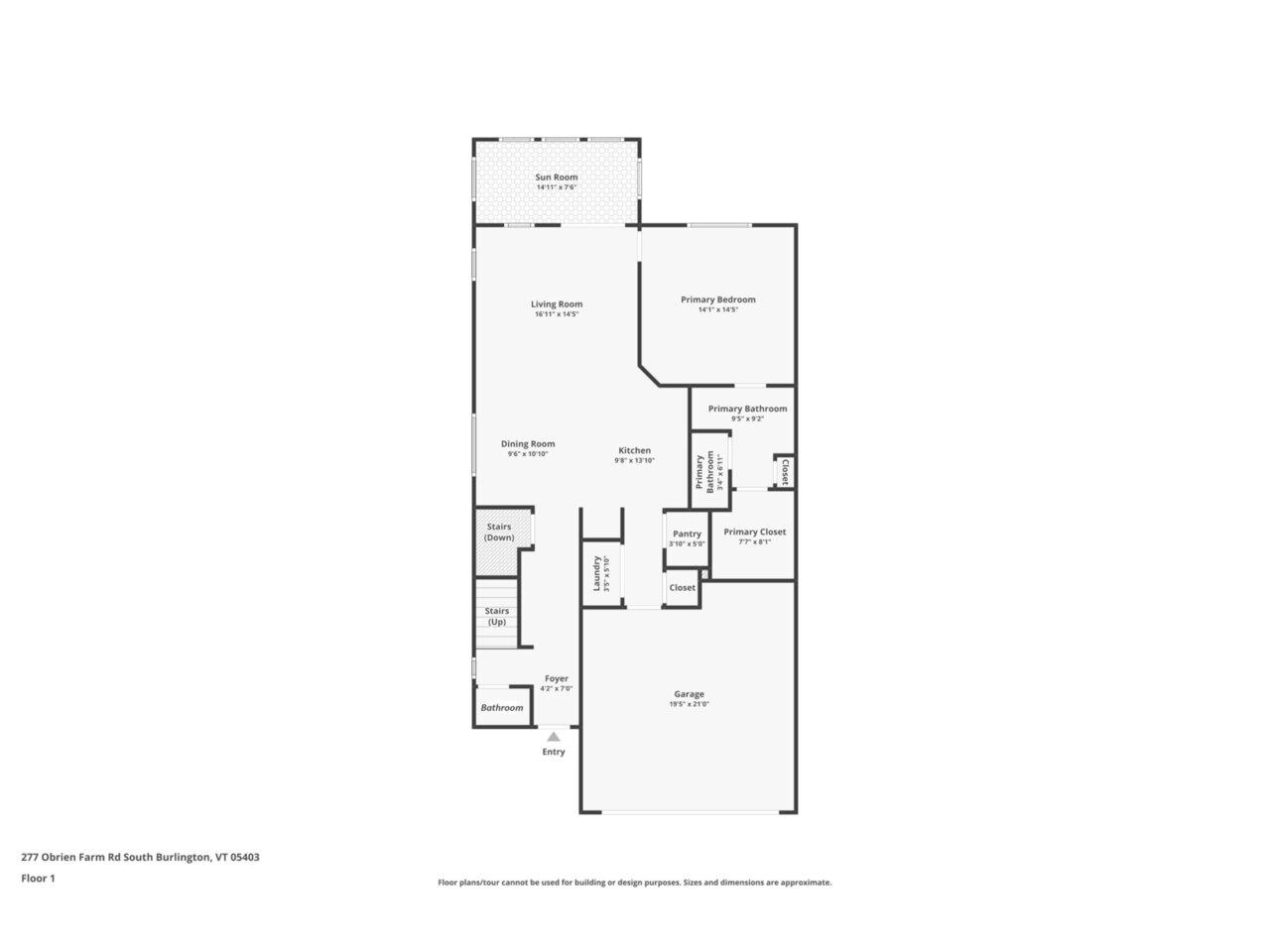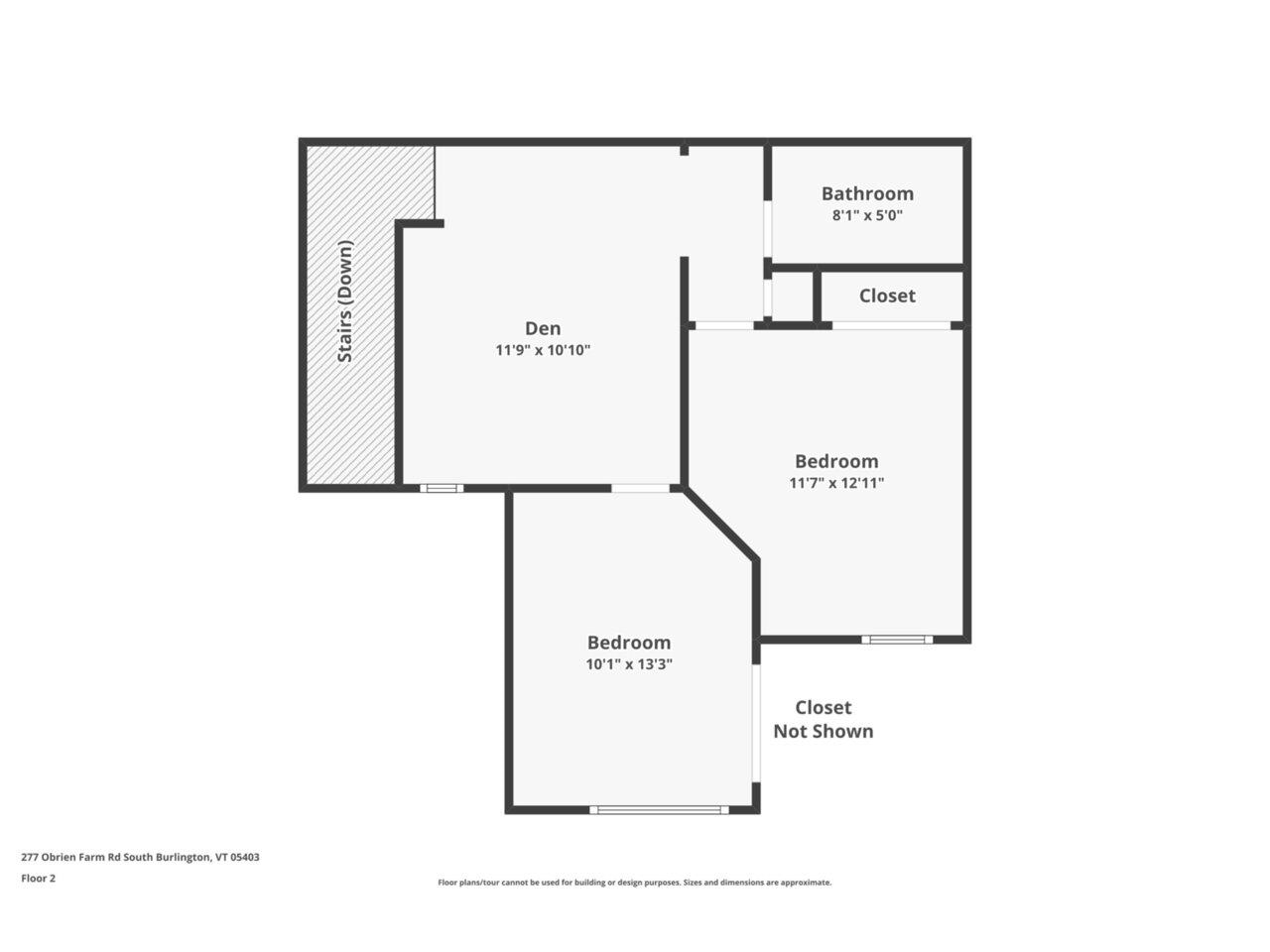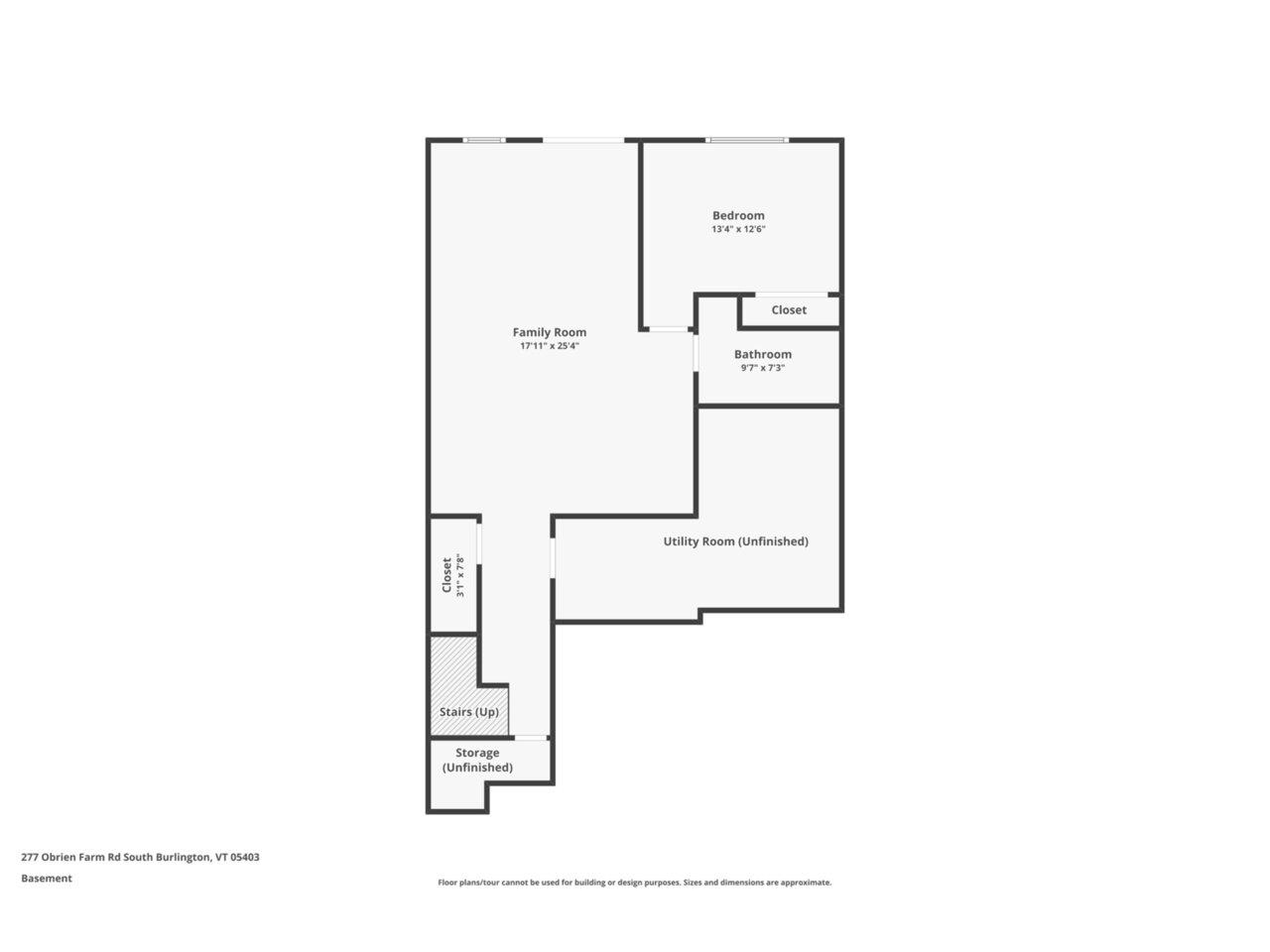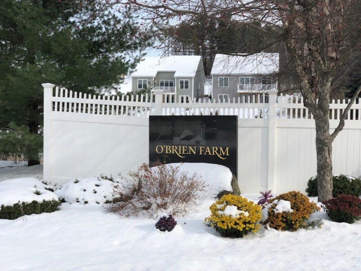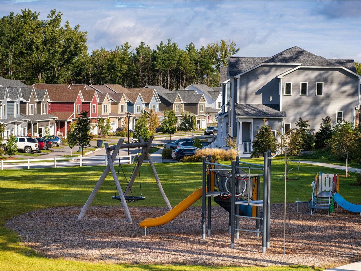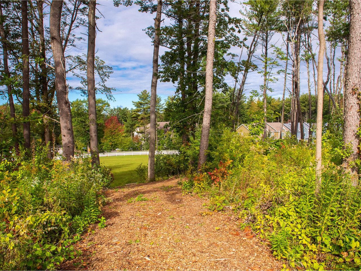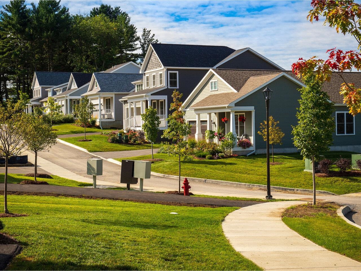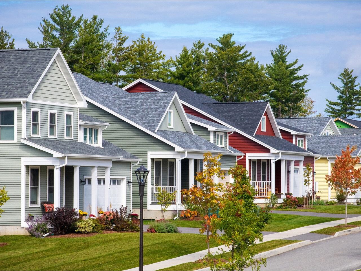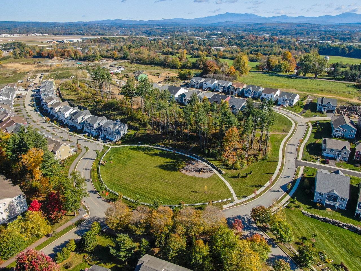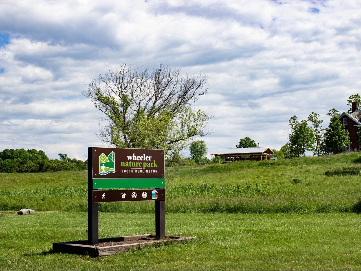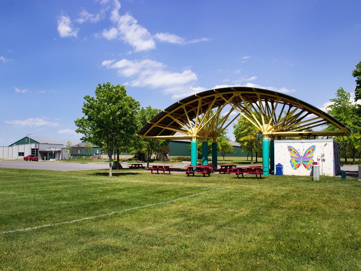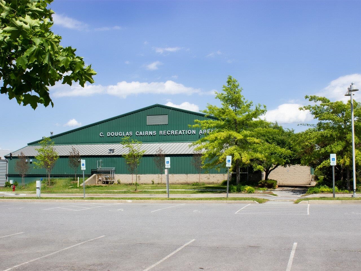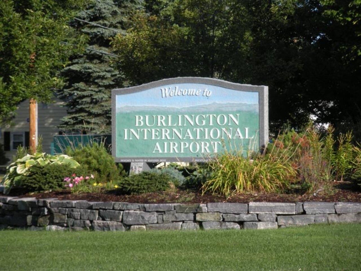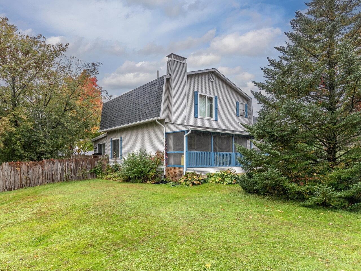1 of 44

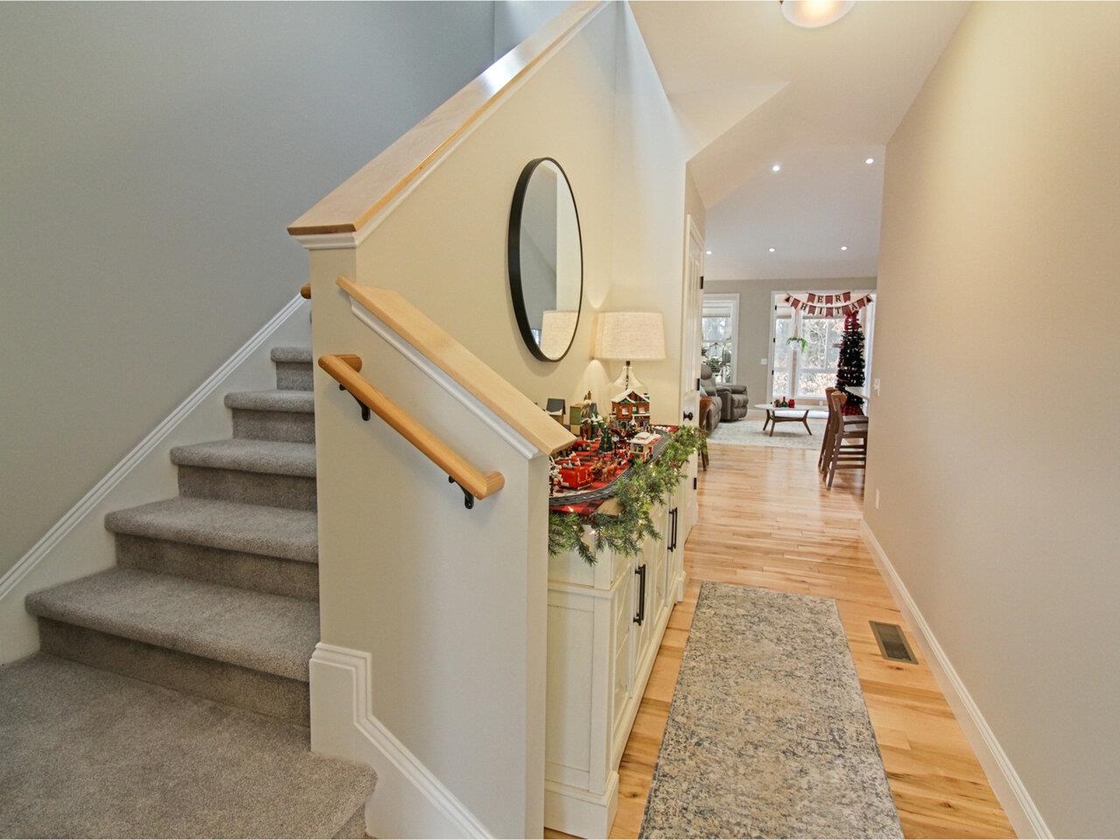

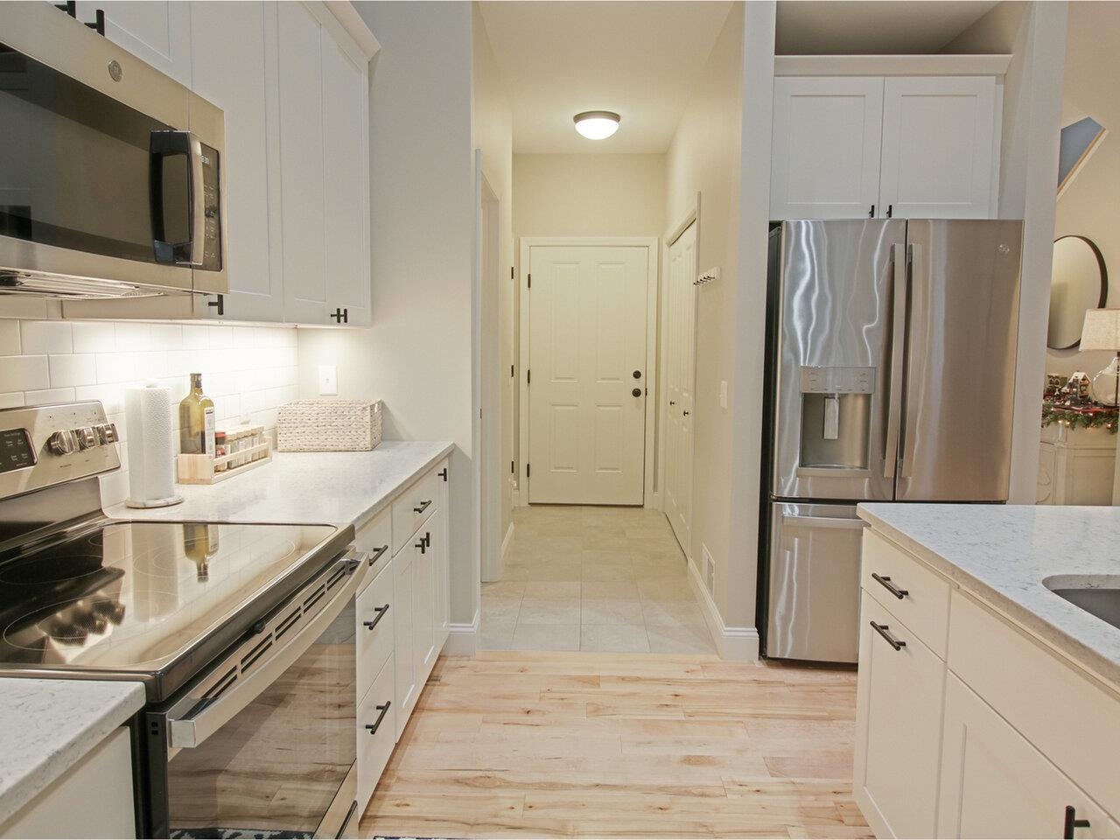
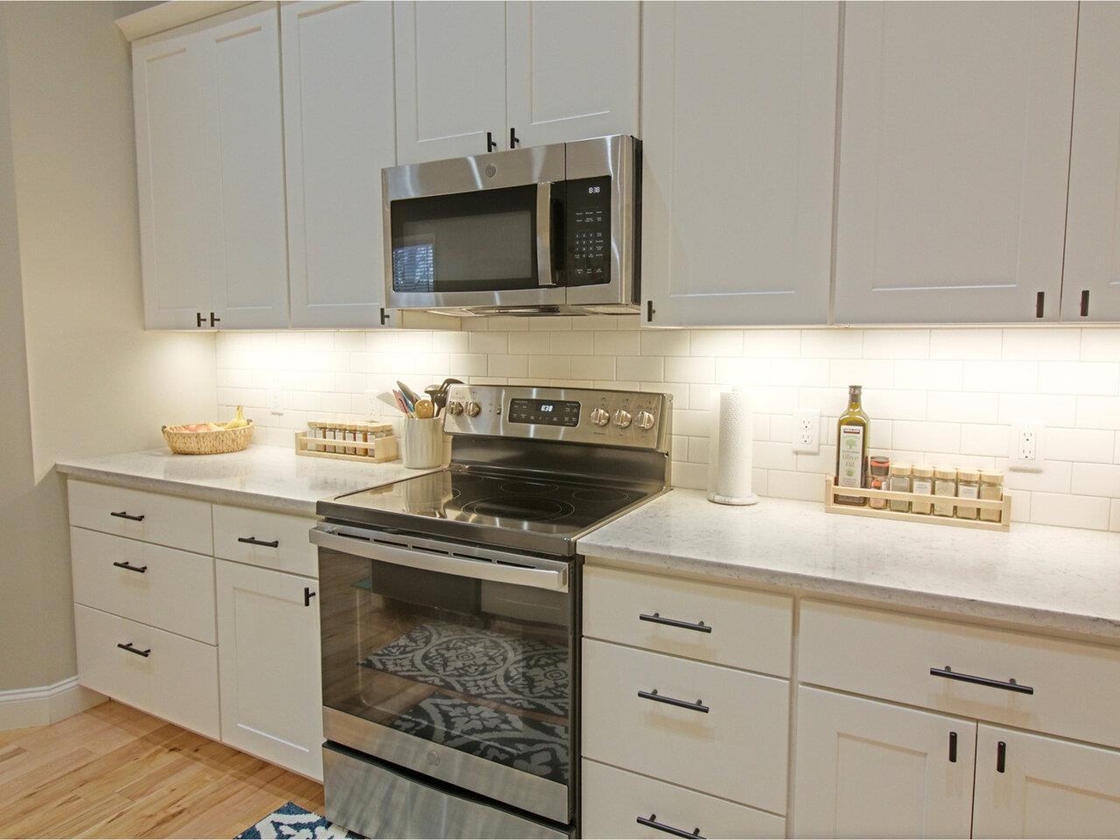
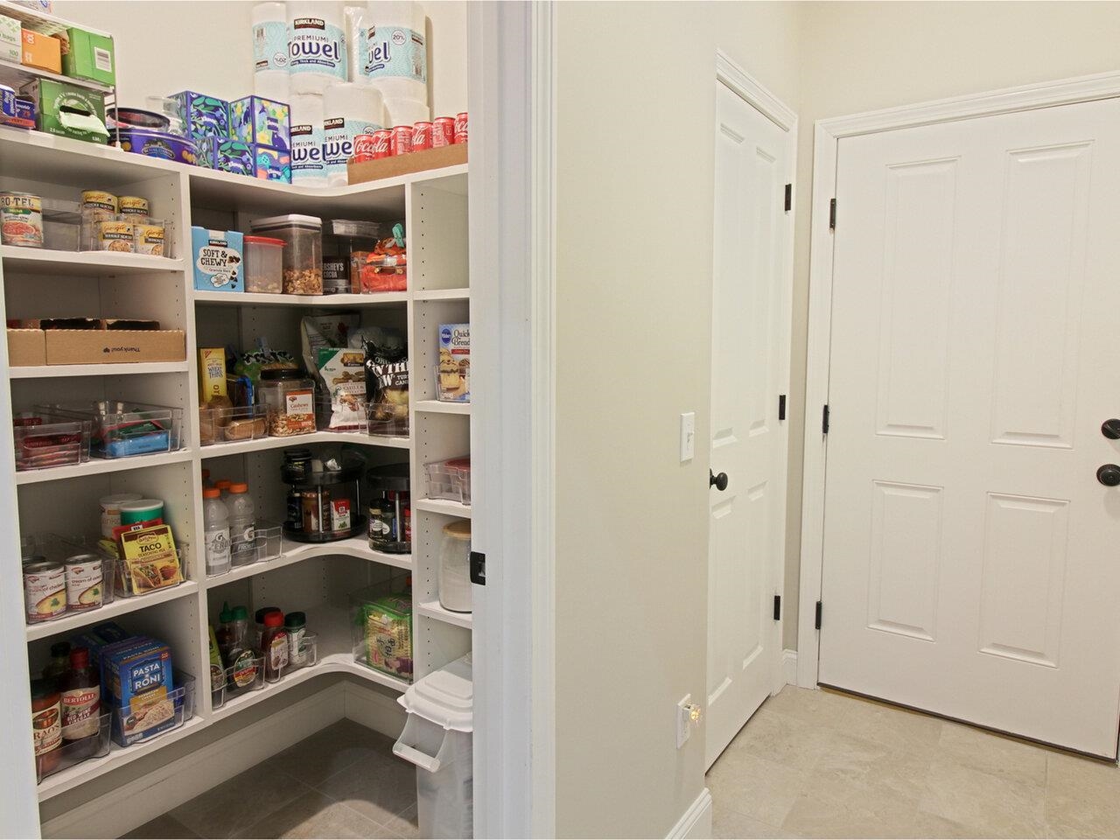
General Property Information
- Property Status:
- Active
- Price:
- $659, 900
- Assessed:
- $0
- Assessed Year:
- County:
- VT-Chittenden
- Acres:
- 0.00
- Property Type:
- Condo
- Year Built:
- 2019
- Agency/Brokerage:
- Lipkin Audette Team
Coldwell Banker Hickok and Boardman - Bedrooms:
- 4
- Total Baths:
- 4
- Sq. Ft. (Total):
- 2686
- Tax Year:
- 2024
- Taxes:
- $8, 275
- Association Fees:
Move right into this like-new, energy-efficient townhome with countless upgrades in the sought-after Hillside at O'Brien Farm community. Offering three levels of living space, including a finished walkout lower level and a first-floor primary suite. The spacious, light-filled main living area features a vaulted ceiling, sunroom, hardwood floors, and a kitchen any chef would die for - with quartz countertops, stainless steel appliances, tile backsplash, center island, walk-in pantry with custom shelving, and custom coffee bar in the dining area. The primary bedroom offers a private bath with double vanity, tiled shower, and walk-in closet with custom built-ins. The convenience of main-level laundry is also included. Upstairs, you'll find two guest bedrooms, a loft, and full guest bathroom. The four-season sunroom, equipped with heating and cooling, provides the perfect space to relax year-round while enjoying abundant natural light. The finished basement provides an expansive family room with a wet bar, 4th bedroom, and another full bathroom - ideal for guest privacy. Step out to the large patio on the lower level, which overlooks a private wooded landscape. This home offers modern living in a tranquil, nature-filled setting with access to a community park, gardens, and trails. Plus, it's just minutes away from work, shopping, dining, and schools.
Interior Features
- # Of Stories:
- 3
- Sq. Ft. (Total):
- 2686
- Sq. Ft. (Above Ground):
- 1822
- Sq. Ft. (Below Ground):
- 864
- Sq. Ft. Unfinished:
- 0
- Rooms:
- 10
- Bedrooms:
- 4
- Baths:
- 4
- Interior Desc:
- Bar, Dining Area, Kitchen Island, Laundry Hook-ups, Primary BR w/ BA, Storage - Indoor, Walk-in Closet, Wet Bar, Laundry - 2nd Floor
- Appliances Included:
- Dishwasher - Energy Star, Dryer, Microwave, Refrigerator-Energy Star, Washer, Stove - Electric, Water Heater–Natural Gas, Water Heater - Owned
- Flooring:
- Ceramic Tile, Hardwood, Vinyl
- Heating Cooling Fuel:
- Water Heater:
- Basement Desc:
- Finished, Walkout
Exterior Features
- Style of Residence:
- End Unit, Townhouse
- House Color:
- Time Share:
- No
- Resort:
- Exterior Desc:
- Exterior Details:
- Deck, Garden Space
- Amenities/Services:
- Land Desc.:
- Condo Development
- Suitable Land Usage:
- Roof Desc.:
- Shingle - Architectural
- Driveway Desc.:
- Paved
- Foundation Desc.:
- Concrete
- Sewer Desc.:
- Public
- Garage/Parking:
- Yes
- Garage Spaces:
- 2
- Road Frontage:
- 0
Other Information
- List Date:
- 2024-12-12
- Last Updated:
- 2024-12-17 14:12:30


