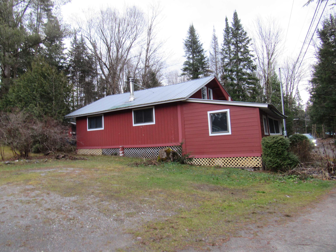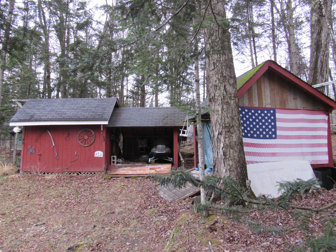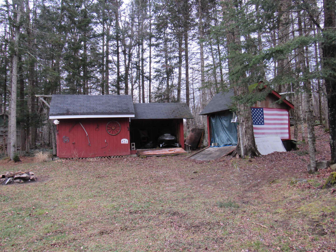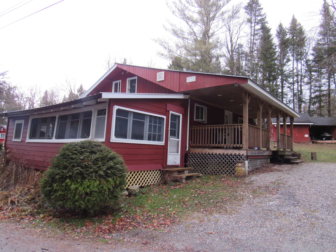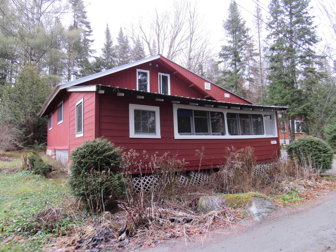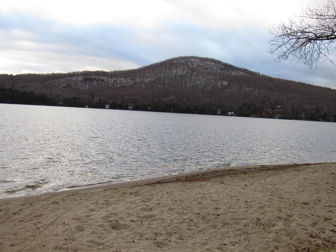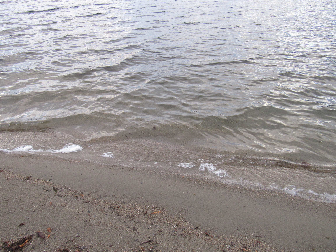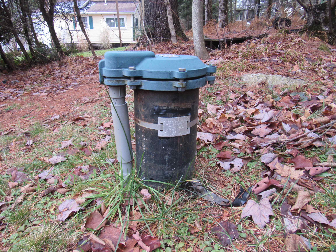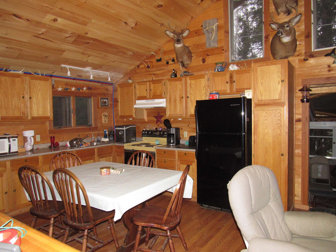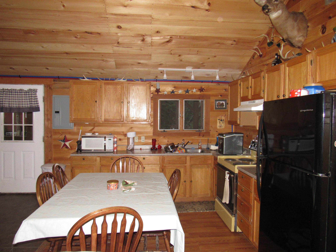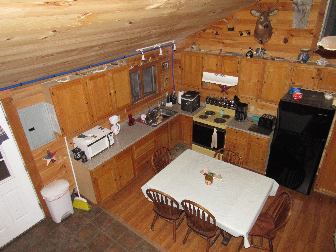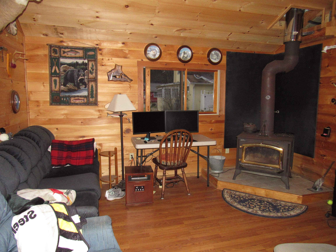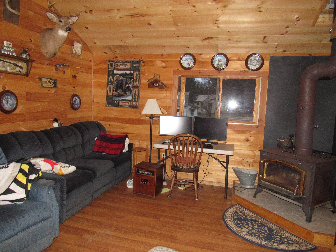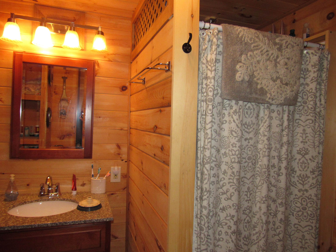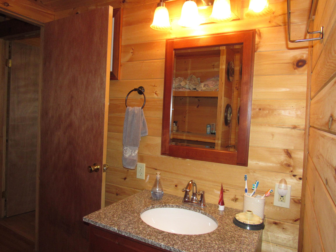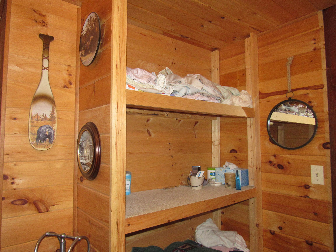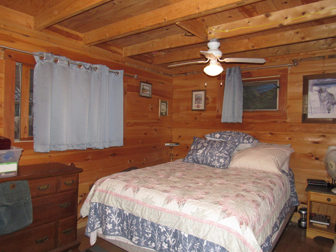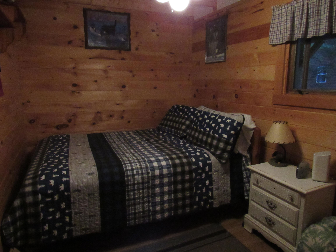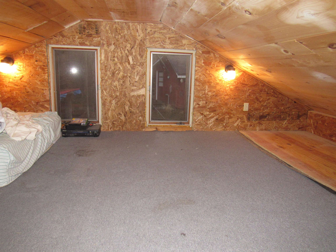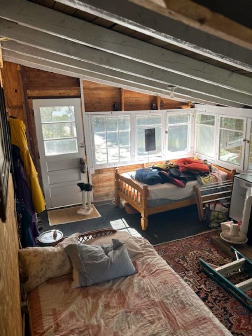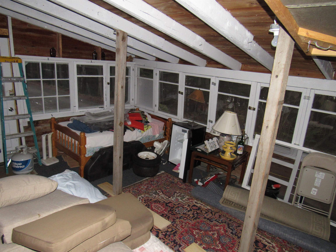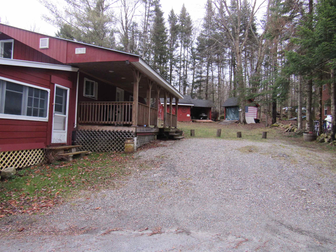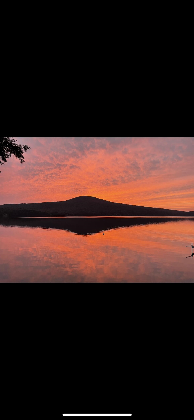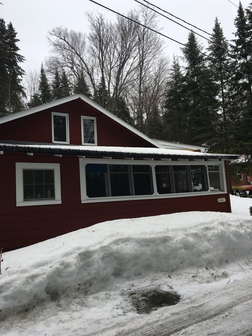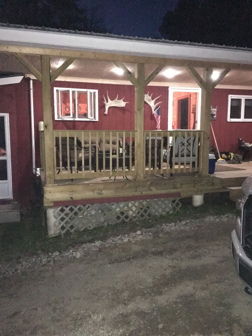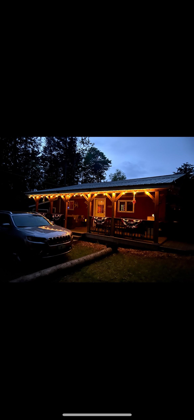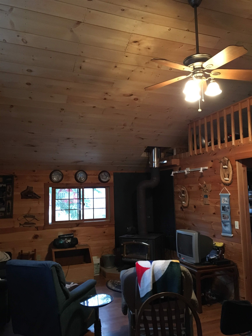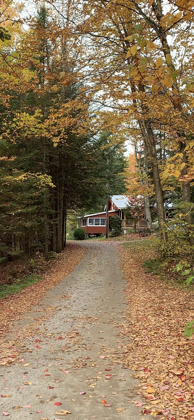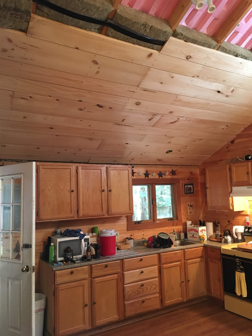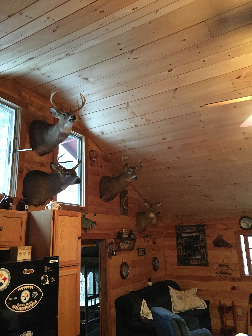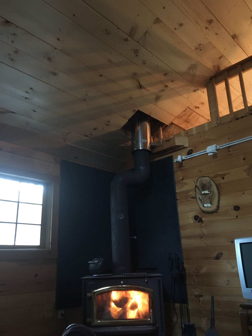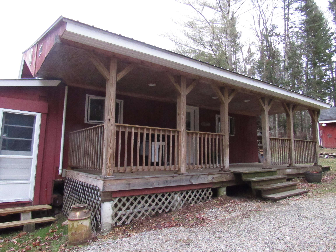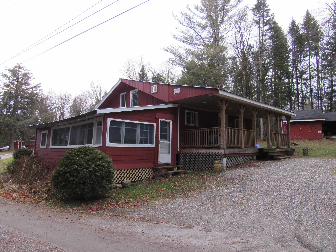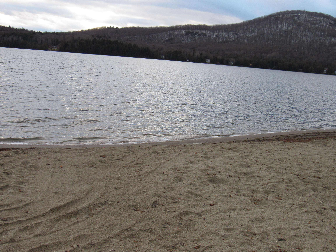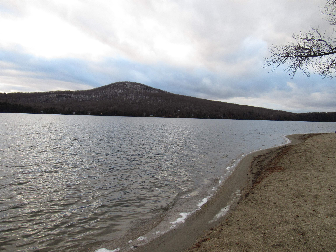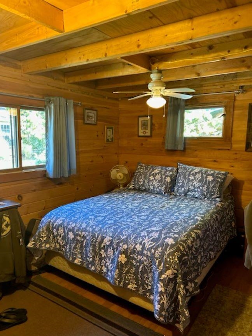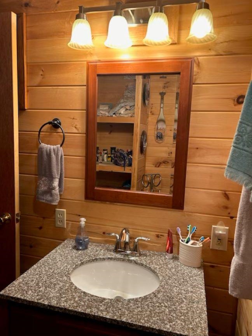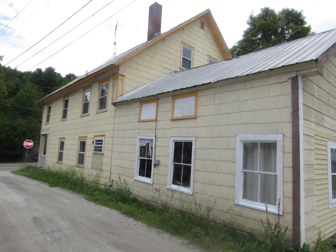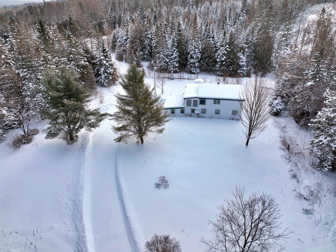1 of 54
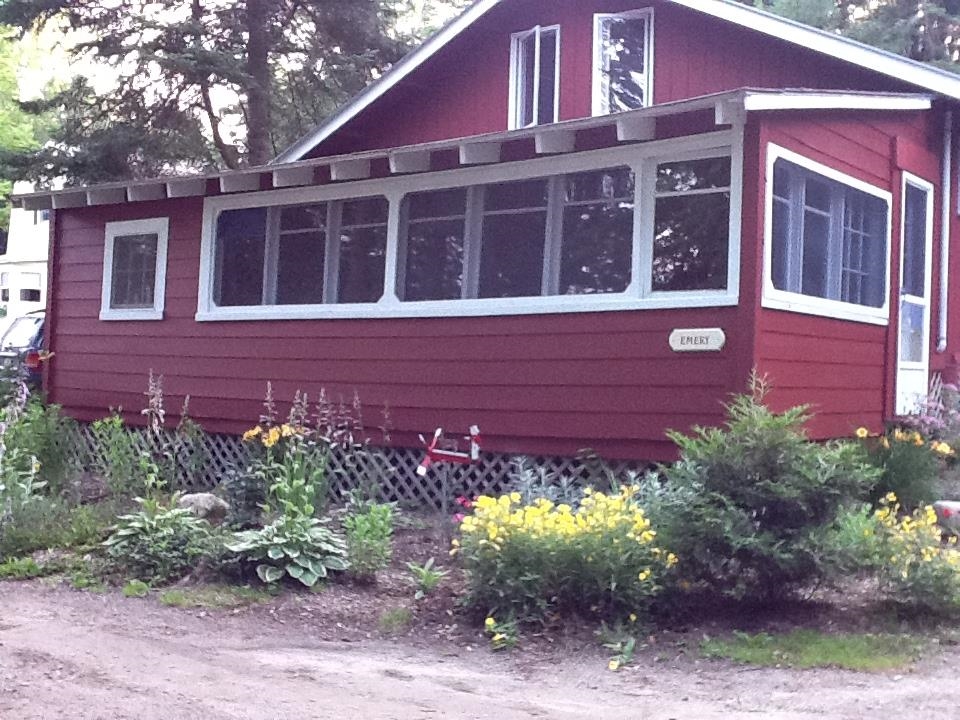

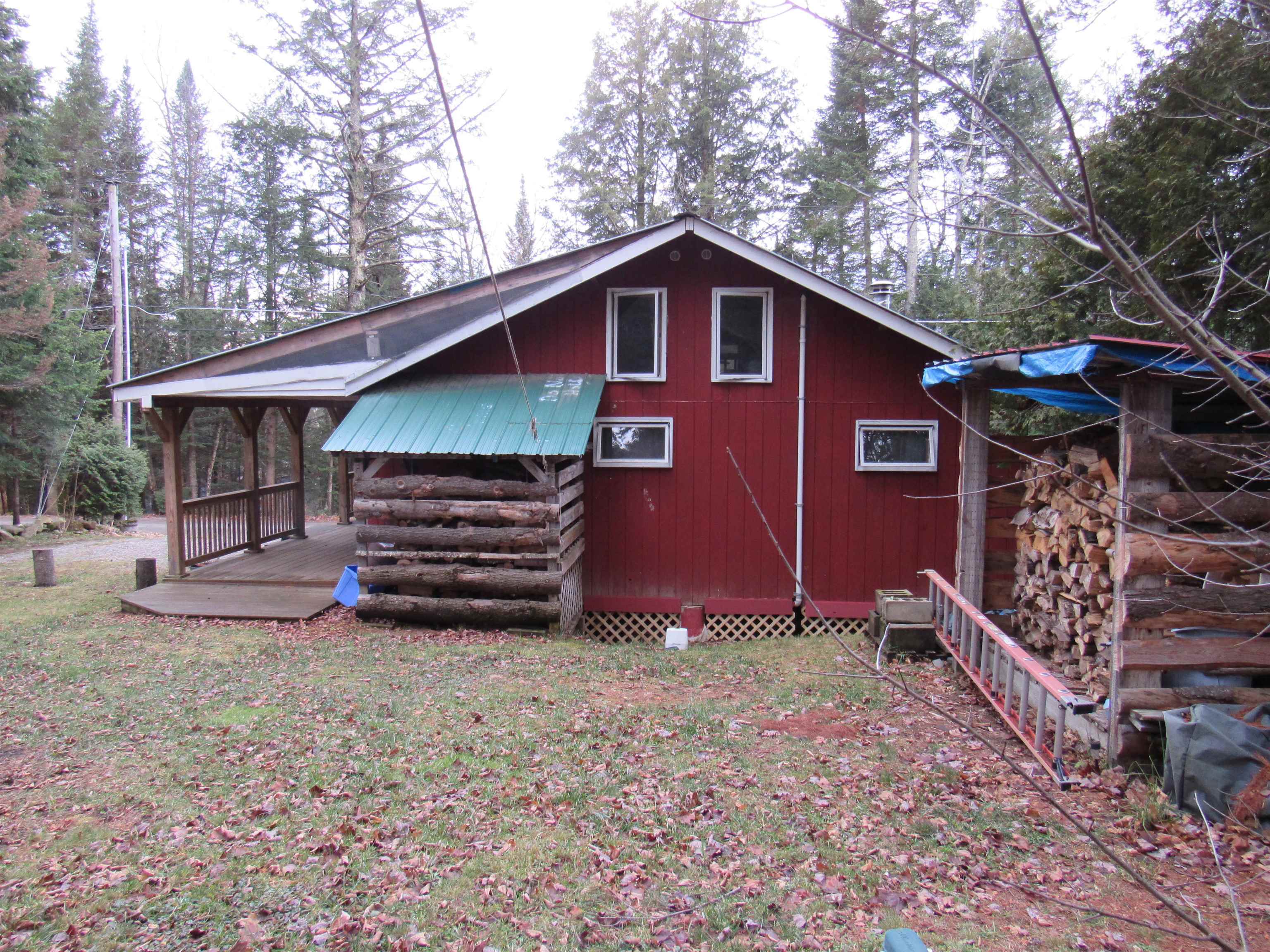

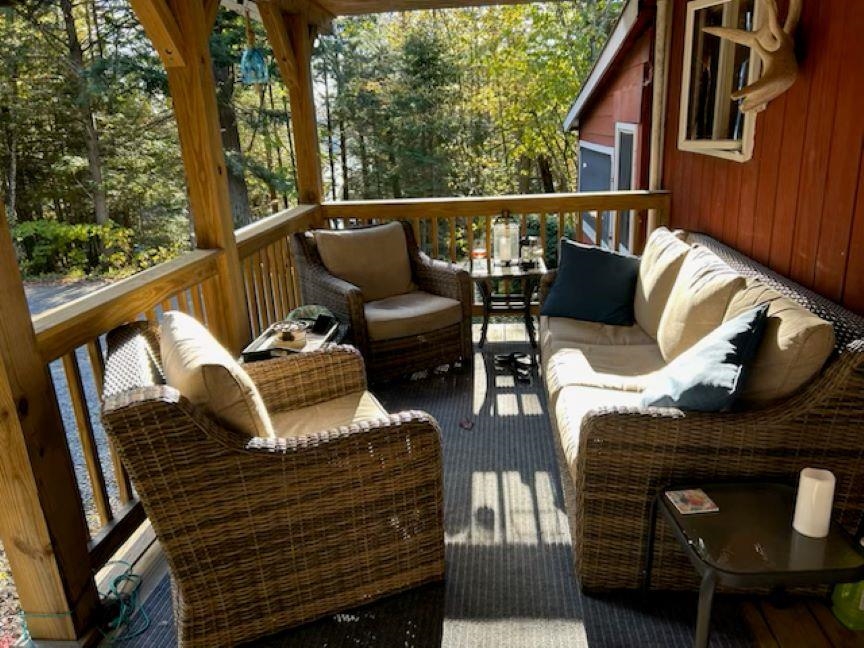
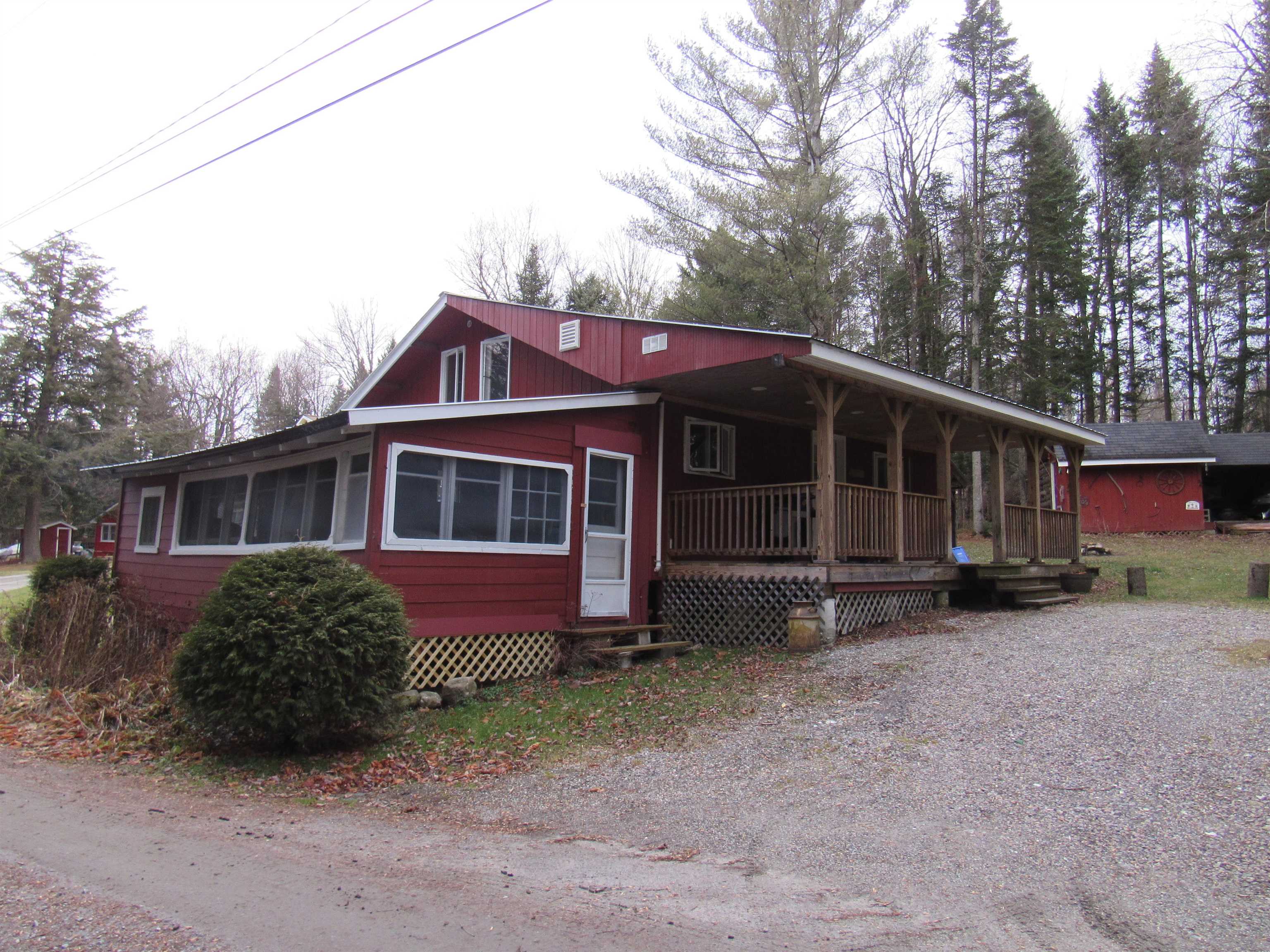
General Property Information
- Property Status:
- Active Under Contract
- Price:
- $249, 000
- Assessed:
- $0
- Assessed Year:
- County:
- VT-Orleans
- Acres:
- 0.14
- Property Type:
- Single Family
- Year Built:
- 2010
- Agency/Brokerage:
- Sharon Faust
Big Bear Real Estate - Bedrooms:
- 3
- Total Baths:
- 1
- Sq. Ft. (Total):
- 886
- Tax Year:
- 2024
- Taxes:
- $3, 290
- Association Fees:
You have to love this season! There is so much to do in the snow. Did you know the VAST trail crosses at the access road for this property? And that there are storage sheds for your snowmobiles with ramps, drive in, back out and you are hitting the trails. Or you could go ice fishing, snowshoeing, have snowball fights, build a snowman, warm by the fire pit, bake cookies. This cabin offers glowing pine boards on the interior walls and cathedral ceilings. No roughing here, with this fully insulated cottage, it's cozy wood burning stove, there is electric, a drilled well yielding 30 gallons per minute, and a proper septic, lots of parking space. This affordable get-away has it all and is perfect for every season, remember there is a shared lake access with beach front, take a swim, push off with your canoe, kayak or paddleboard. Just enjoy! If you feel you must connect or have to work while you are here, internet is available. Be sure to Book to Look!
Interior Features
- # Of Stories:
- 1
- Sq. Ft. (Total):
- 886
- Sq. Ft. (Above Ground):
- 886
- Sq. Ft. (Below Ground):
- 0
- Sq. Ft. Unfinished:
- 0
- Rooms:
- 4
- Bedrooms:
- 3
- Baths:
- 1
- Interior Desc:
- Central Vacuum, Cathedral Ceiling, Kitchen/Dining, Natural Light, Natural Woodwork, Wood Stove Hook-up
- Appliances Included:
- Refrigerator
- Flooring:
- Heating Cooling Fuel:
- Water Heater:
- Basement Desc:
Exterior Features
- Style of Residence:
- Cottage/Camp
- House Color:
- Red
- Time Share:
- No
- Resort:
- Exterior Desc:
- Exterior Details:
- Outbuilding, Covered Porch, Enclosed Porch, Storage
- Amenities/Services:
- Land Desc.:
- Beach Access, Level, Near Snowmobile Trails
- Suitable Land Usage:
- Roof Desc.:
- Metal
- Driveway Desc.:
- Gravel
- Foundation Desc.:
- Post/Piers
- Sewer Desc.:
- Concrete, Private
- Garage/Parking:
- No
- Garage Spaces:
- 0
- Road Frontage:
- 60
Other Information
- List Date:
- 2024-12-11
- Last Updated:
- 2025-01-13 13:44:32


