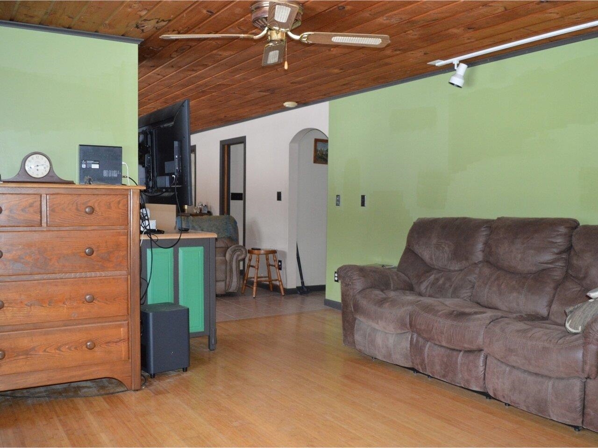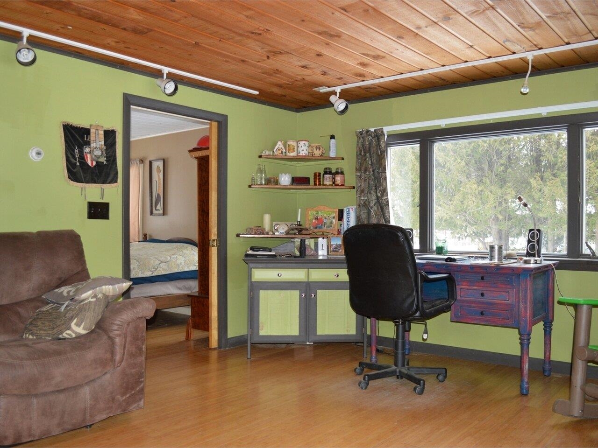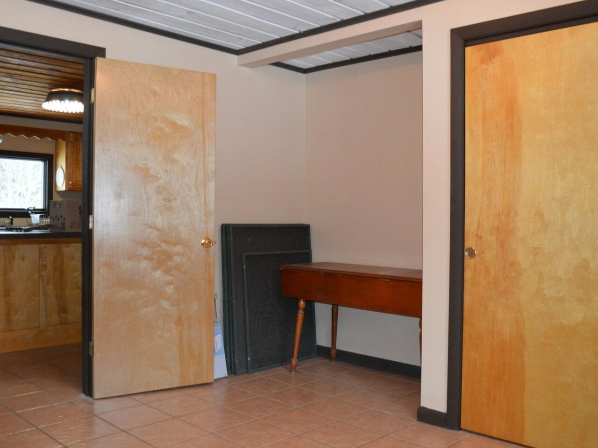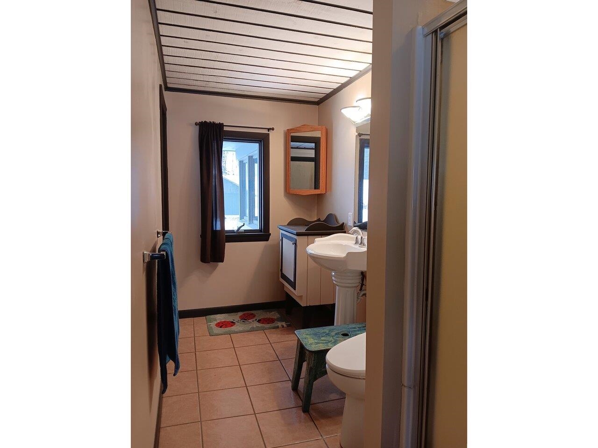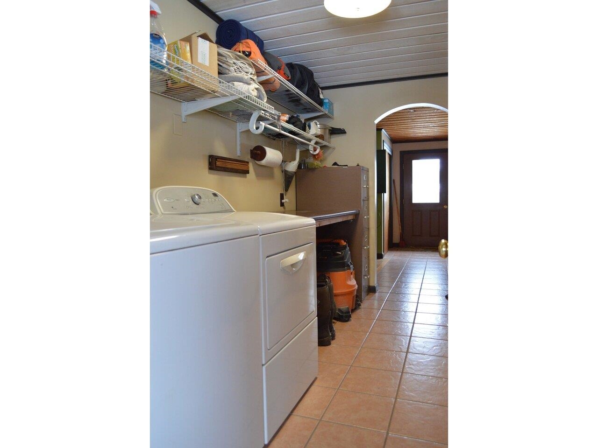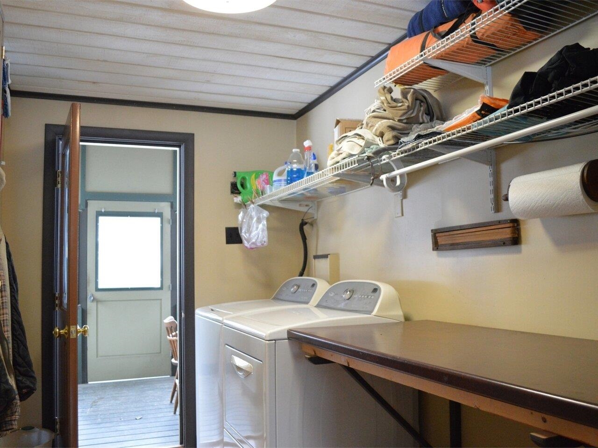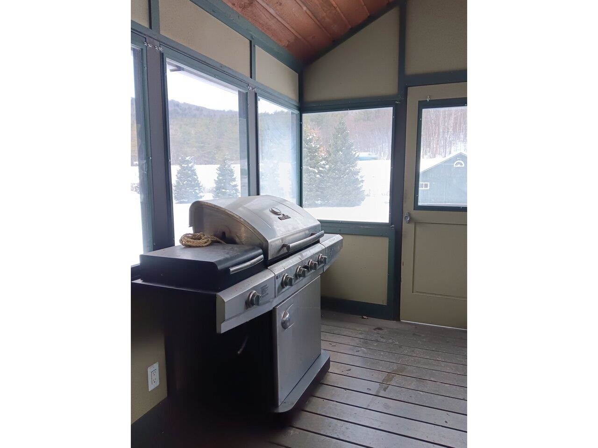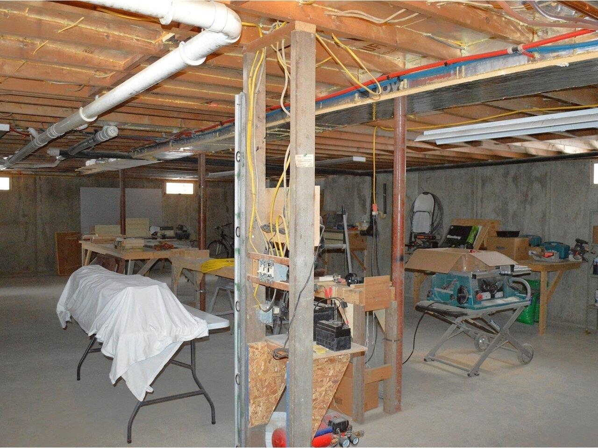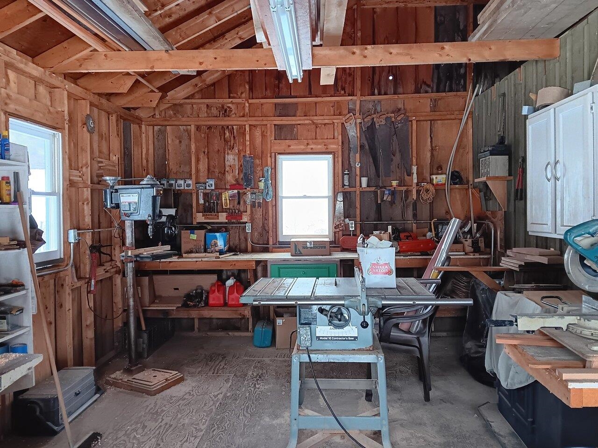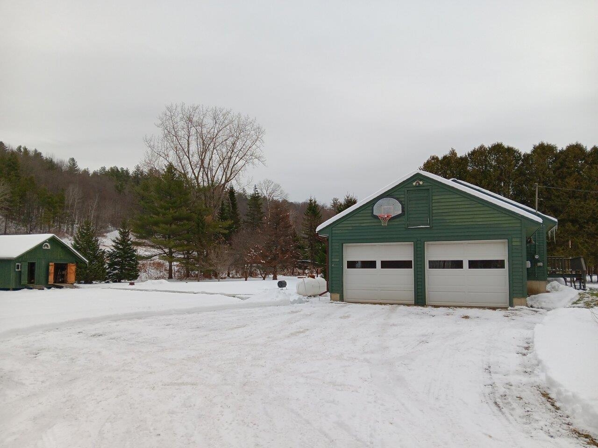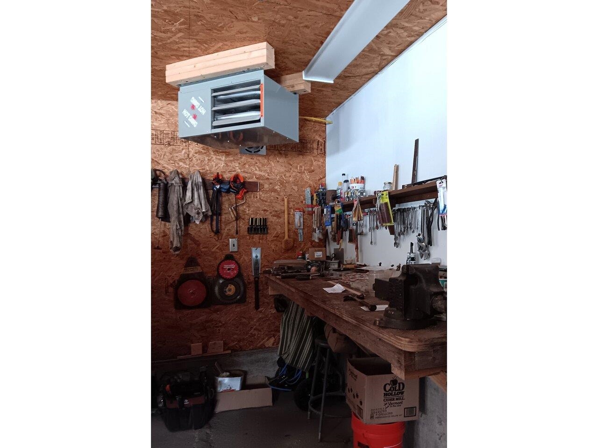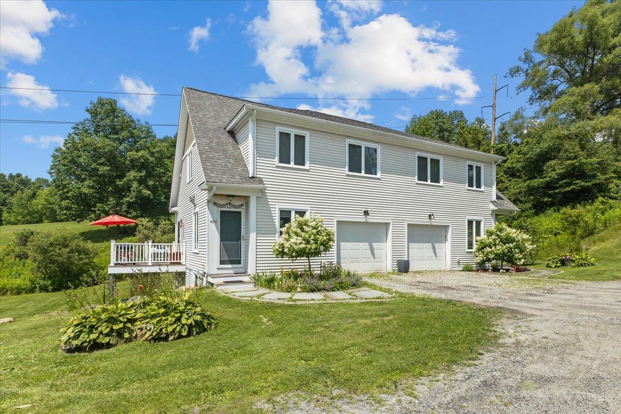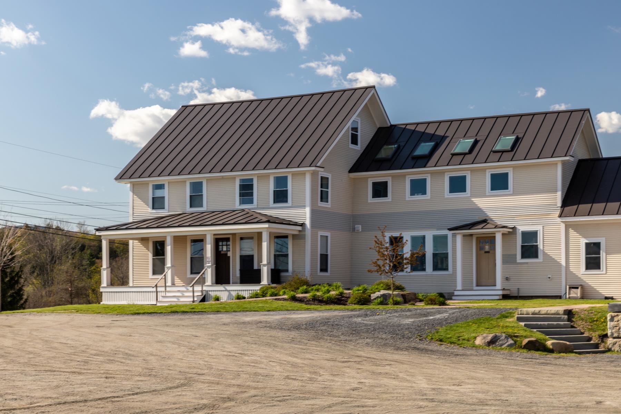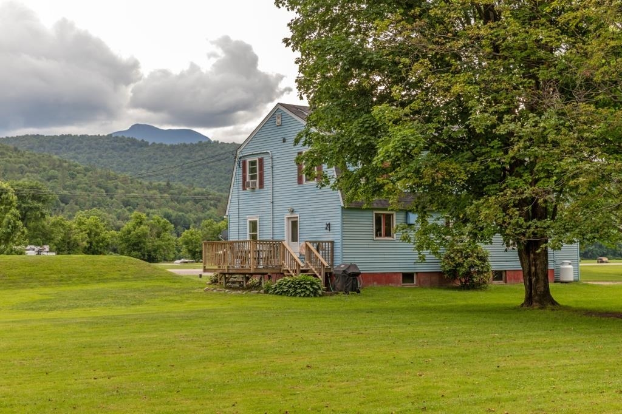1 of 40




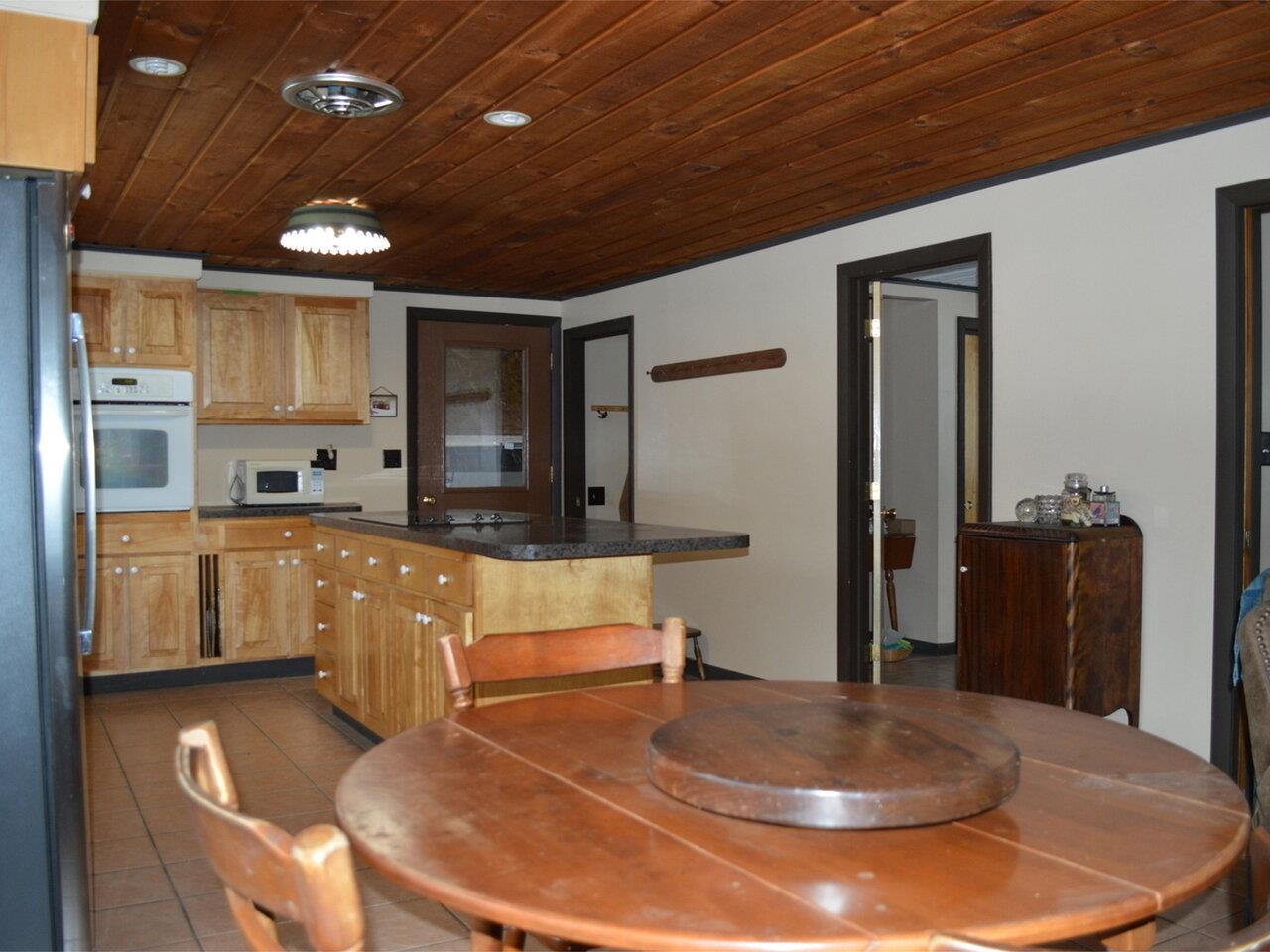

General Property Information
- Property Status:
- Active
- Price:
- $439, 000
- Assessed:
- $0
- Assessed Year:
- County:
- VT-Washington
- Acres:
- 1.20
- Property Type:
- Single Family
- Year Built:
- 1975
- Agency/Brokerage:
- Nina Lynn
Coldwell Banker Hickok and Boardman - Bedrooms:
- 2
- Total Baths:
- 2
- Sq. Ft. (Total):
- 1196
- Tax Year:
- 2024
- Taxes:
- $5, 211
- Association Fees:
Moments from all amenities Waterbury has to offer, while surrounded by lawns & established foliage, this 2-bed, 2-bath single-level home on 1.2 acres is ready for new owners. Enter through the front door to an open dining room/kitchen with radiant tile flooring & wood ceilings. The kitchen has been reconfigured over the years to feature a large island, ample cabinetry & counterspace, & better flow. The dining area sits adjacent to the kitchen as well as a custom entry closet. The living room is semi privatized by a partial wall & boasts further wood ceilings & 2 oversized windows. Bamboo flooring flows through this space & the primary bedroom, located behind the living room. The primary includes a large closet with built-ins, 3 windows facing the back & side yards, & full en suite bath. The 2nd bedroom sits at the back of the kitchen with more tile flooring, spacious closet, window to the backyard, desk nook, & en suite 3/4 bath. The home also features a laundry room with plenty of room to fluff, fold, & store items. The sunroom sits just beyond with access to the backyard. The basement's interior stairwell, off the kitchen, boasts tall ceilings, windows, & sump pump. The attached 2-car garage connects to the kitchen & includes a heater & 2 separate work stations. A very large storage shed with work space & overhead storage completes this Waterbury home. 30 minutes to Essex, 10 to Bolton, & under 20 to Montpelier!
Interior Features
- # Of Stories:
- 1
- Sq. Ft. (Total):
- 1196
- Sq. Ft. (Above Ground):
- 1196
- Sq. Ft. (Below Ground):
- 0
- Sq. Ft. Unfinished:
- 1196
- Rooms:
- 7
- Bedrooms:
- 2
- Baths:
- 2
- Interior Desc:
- Ceiling Fan, Dining Area, Kitchen Island, Kitchen/Dining, Primary BR w/ BA, Natural Light, Natural Woodwork, Other, Storage - Indoor, Laundry - 1st Floor
- Appliances Included:
- Cooktop - Electric, Dishwasher, Disposal, Other, Oven - Wall, Refrigerator
- Flooring:
- Bamboo, Tile
- Heating Cooling Fuel:
- Water Heater:
- Basement Desc:
- Daylight, Full, Other, Stairs - Interior, Sump Pump, Unfinished, Interior Access, Stairs - Basement
Exterior Features
- Style of Residence:
- Ranch
- House Color:
- Green
- Time Share:
- No
- Resort:
- Exterior Desc:
- Exterior Details:
- Deck, Natural Shade, Other, Other - See Remarks, Outbuilding, Porch - Enclosed, Porch - Screened, Shed, Storage
- Amenities/Services:
- Land Desc.:
- Other, View, Near Shopping, Near Skiing
- Suitable Land Usage:
- Roof Desc.:
- Shingle - Architectural
- Driveway Desc.:
- Gravel
- Foundation Desc.:
- Concrete
- Sewer Desc.:
- Concrete, Drywell, Holding Tank, On-Site Septic Exists, Septic
- Garage/Parking:
- Yes
- Garage Spaces:
- 2
- Road Frontage:
- 0
Other Information
- List Date:
- 2024-12-11
- Last Updated:
- 2025-01-31 14:58:56


