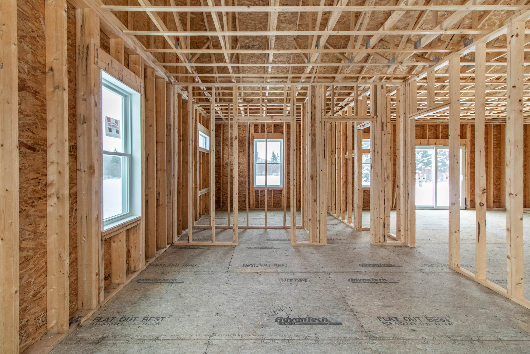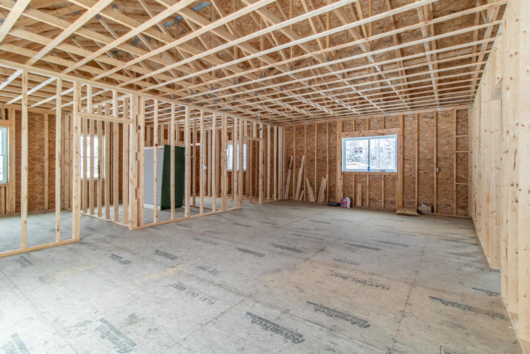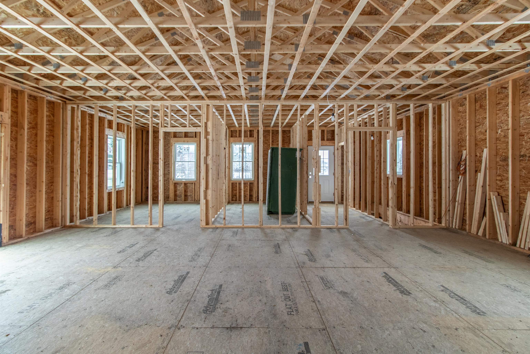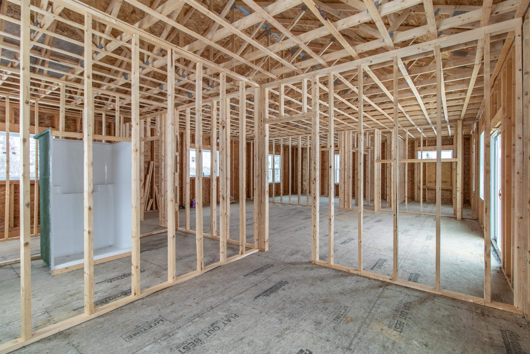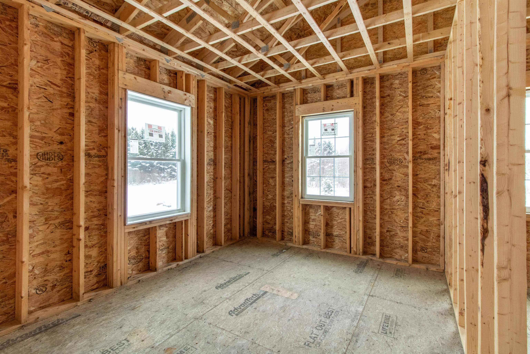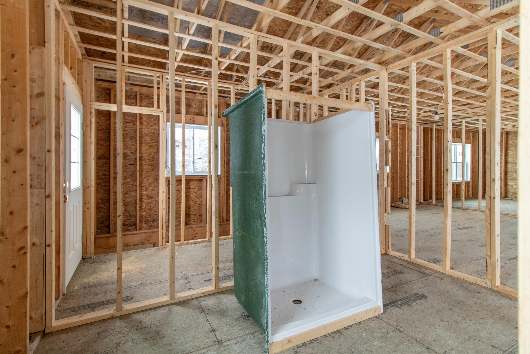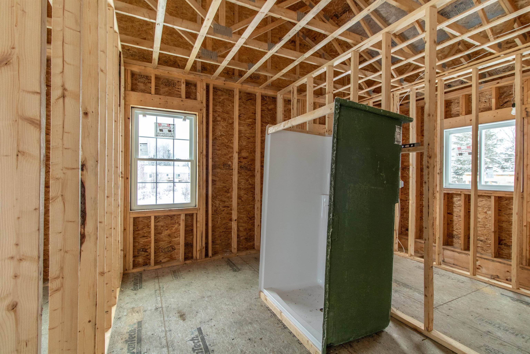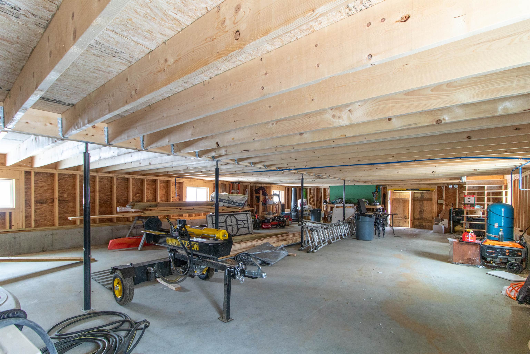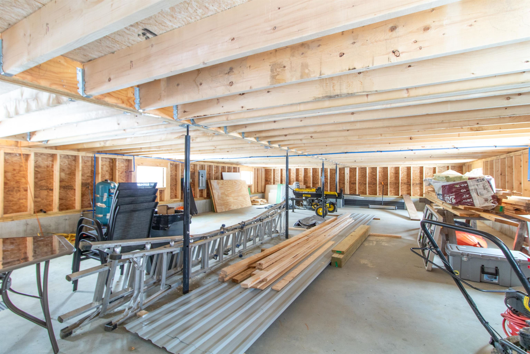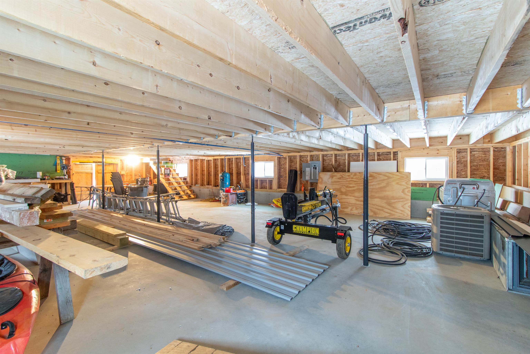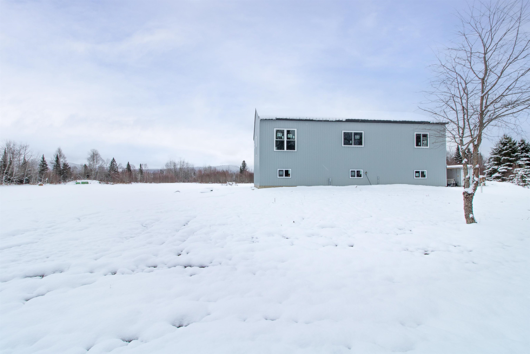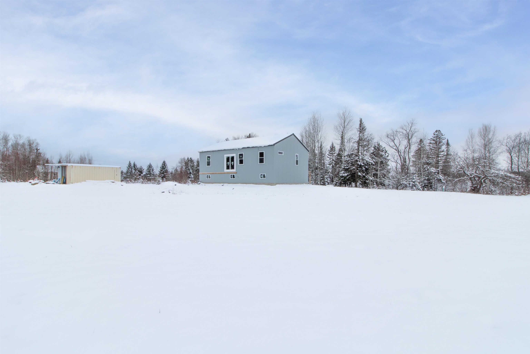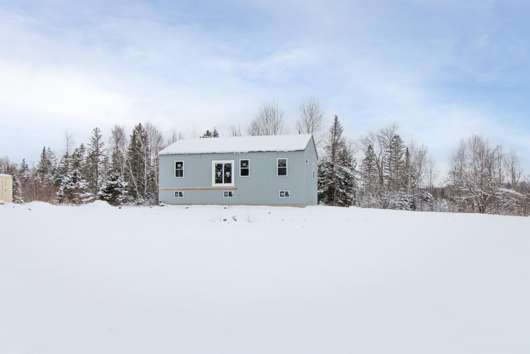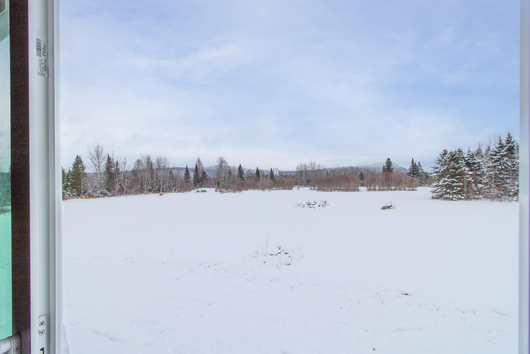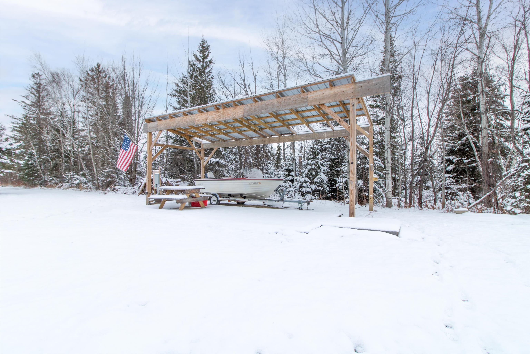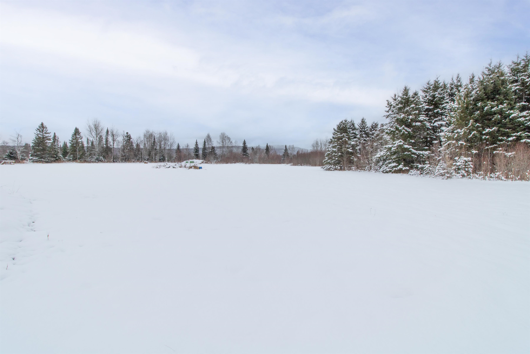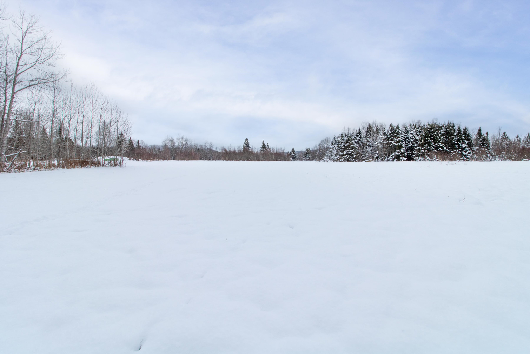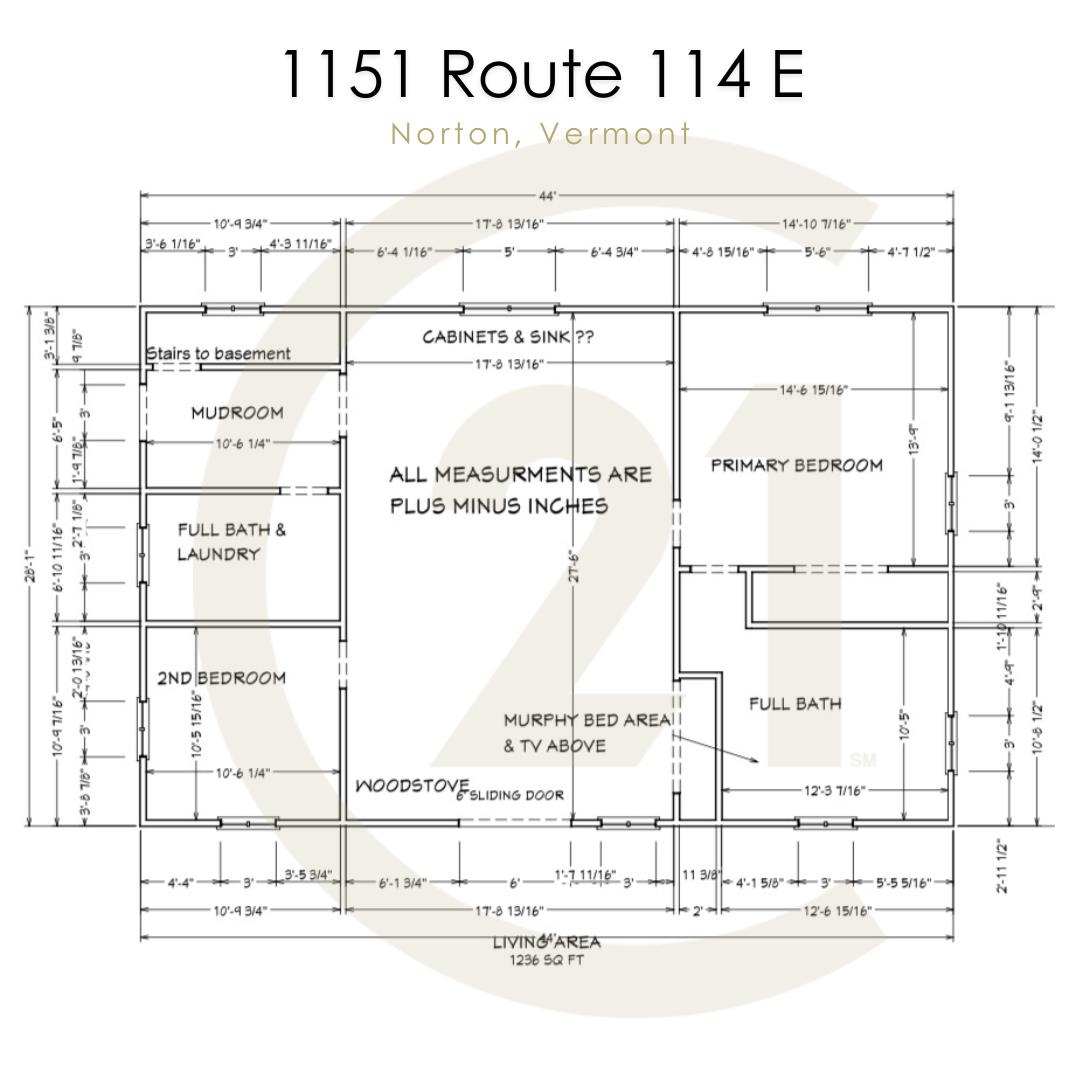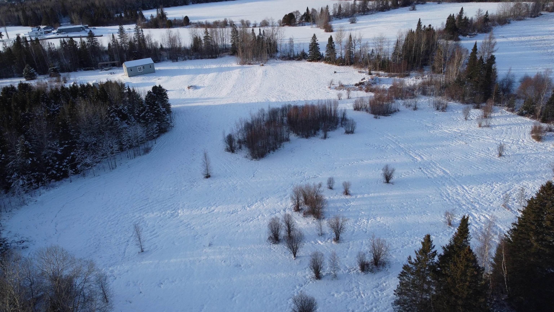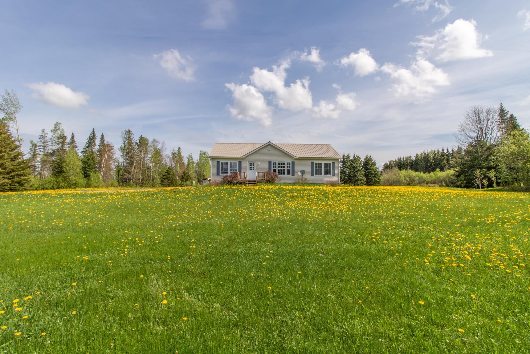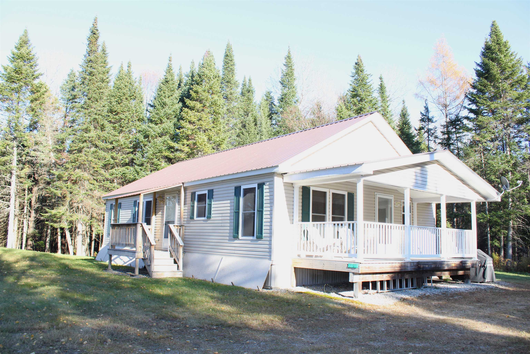1 of 27
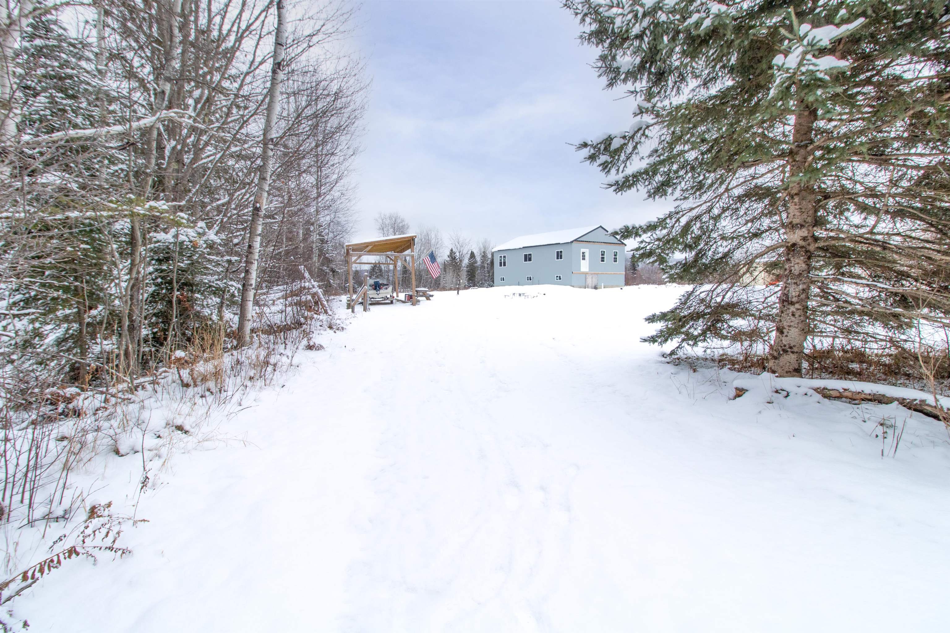
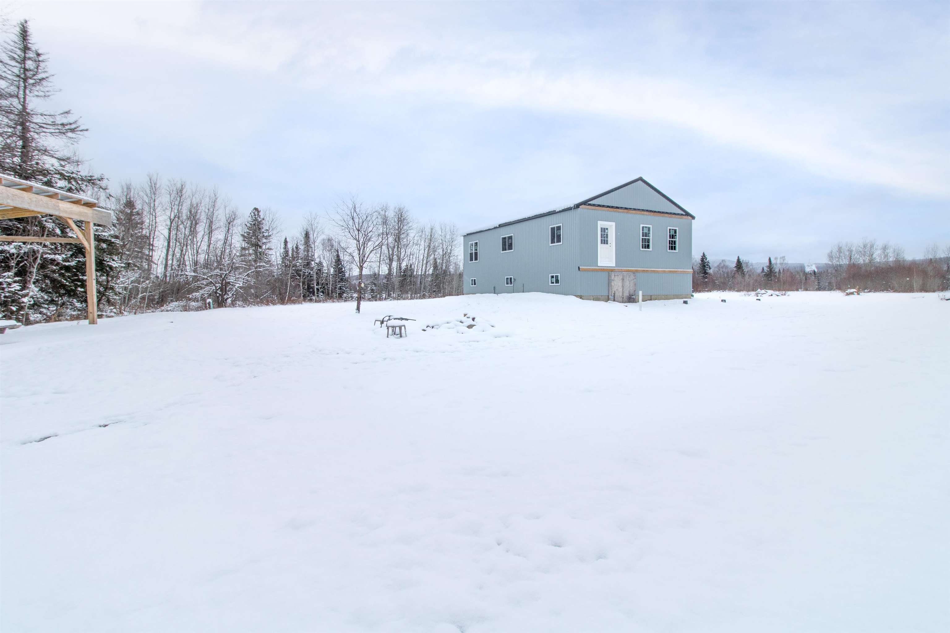
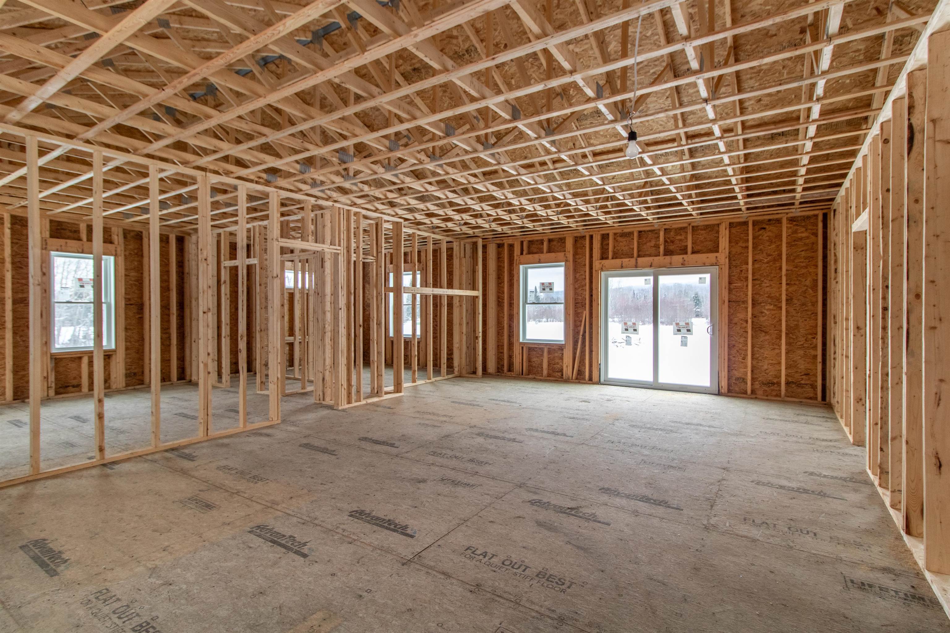
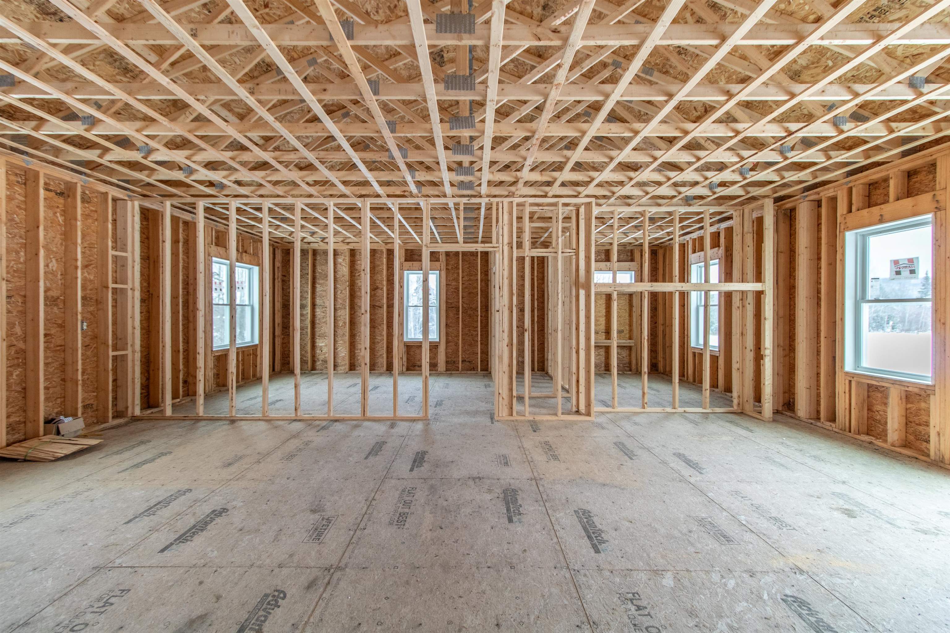
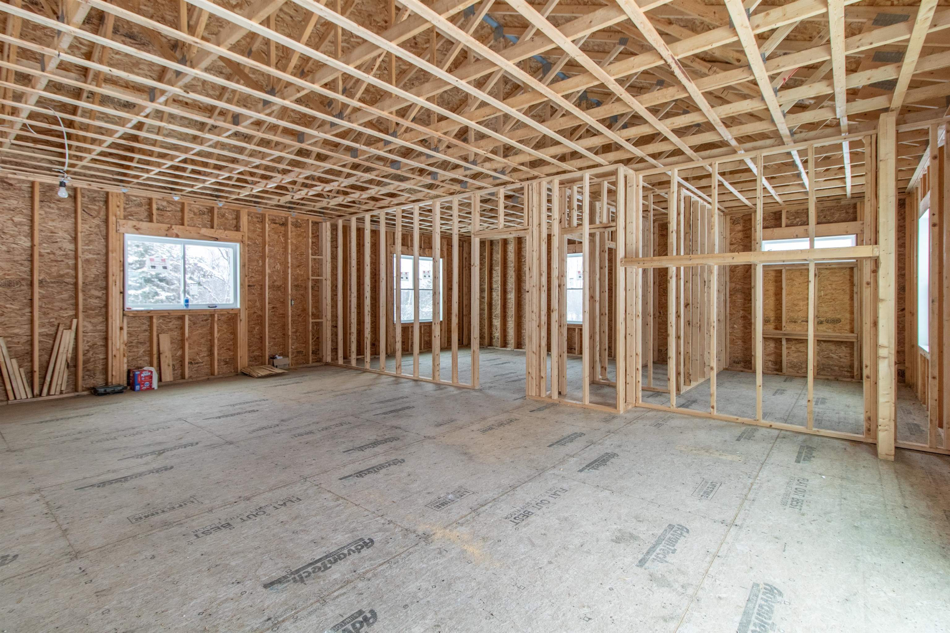
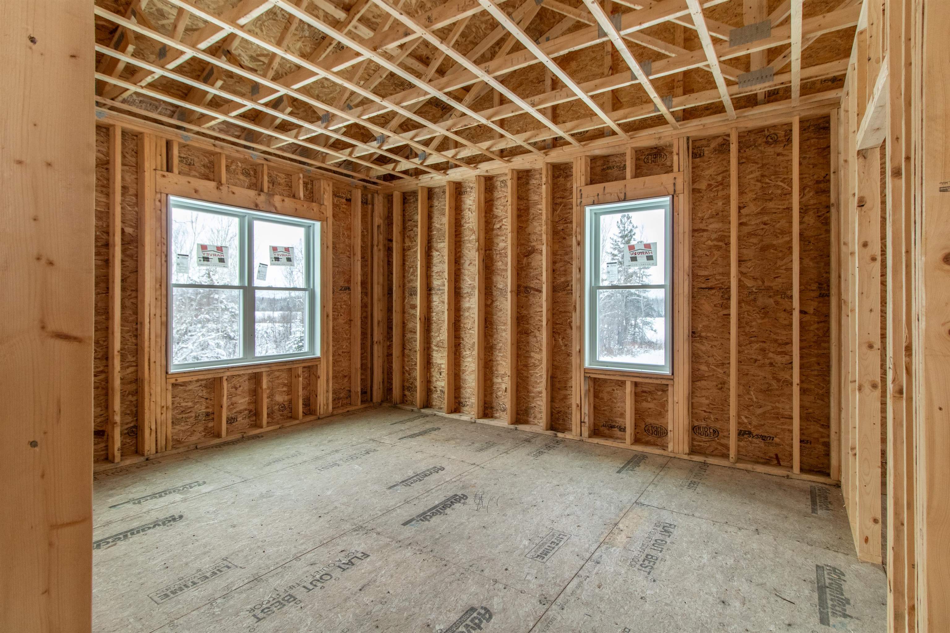
General Property Information
- Property Status:
- Active
- Price:
- $199, 000
- Assessed:
- $0
- Assessed Year:
- County:
- VT-Essex
- Acres:
- 7.70
- Property Type:
- Single Family
- Year Built:
- 2023
- Agency/Brokerage:
- Emma Gunn
Century 21 Farm & Forest - Bedrooms:
- 2
- Total Baths:
- 2
- Sq. Ft. (Total):
- 0
- Tax Year:
- 2024
- Taxes:
- $2, 321
- Association Fees:
Discover the potential of this partially completed new construction home on 7.7 open and level acres with stunning mountain views. Enclosed with durable metal roofing and siding, the home features installed windows and exterior doors. The interior is framed for a 2-bedroom layout with an open kitchen, living, and dining area with 9' ceilings for a spacious feel, a primary bedroom with an en suite bath, an additional bath with laundry, and a spacious entry/mudroom. With the interior still in the stud stage, you have the flexibility to customize the design to fit your needs. A full walk-out basement offers over 1, 200 square feet of potential, featuring a 10" frost wall foundation installed on footings over 3/4" stone, an insulated 5-6" concrete floor reinforced with wire mesh, and a drain system connected to a French drain. Whether you envision the space as a toy garage, utility area, or additional living quarters, the possibilities are endless. The property includes underground electric service, a drilled well yielding 60 GPM, and a permitted septic system. With 5' concrete footings and framing in place for a wrap-around deck with a roof, the exterior is ready for your finishing touches. A versatile lean-to structure with power is perfect for storing a camper or equipment. Located near snowmobile trails and a short drive to lakes and Canada, this property blends recreation and accessibility. Bring your vision and make this home your own!
Interior Features
- # Of Stories:
- 1
- Sq. Ft. (Total):
- 0
- Sq. Ft. (Above Ground):
- 0
- Sq. Ft. (Below Ground):
- 0
- Sq. Ft. Unfinished:
- 2472
- Rooms:
- 6
- Bedrooms:
- 2
- Baths:
- 2
- Interior Desc:
- Appliances Included:
- Flooring:
- Heating Cooling Fuel:
- Water Heater:
- Basement Desc:
- Concrete, Concrete Floor, Stairs - Interior, Unfinished, Walkout, Exterior Access
Exterior Features
- Style of Residence:
- Modern Architecture
- House Color:
- Time Share:
- No
- Resort:
- Exterior Desc:
- Exterior Details:
- Amenities/Services:
- Land Desc.:
- Level, Open
- Suitable Land Usage:
- Roof Desc.:
- Metal
- Driveway Desc.:
- Gravel
- Foundation Desc.:
- Concrete
- Sewer Desc.:
- 1000 Gallon, Leach Field - On-Site, Septic Design Available
- Garage/Parking:
- No
- Garage Spaces:
- 0
- Road Frontage:
- 0
Other Information
- List Date:
- 2024-12-11
- Last Updated:
- 2024-12-28 16:56:43



