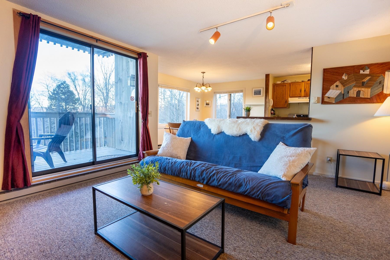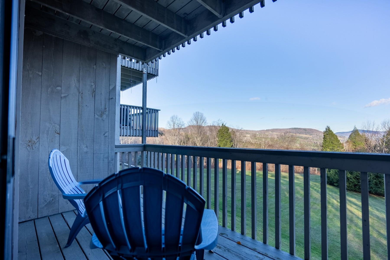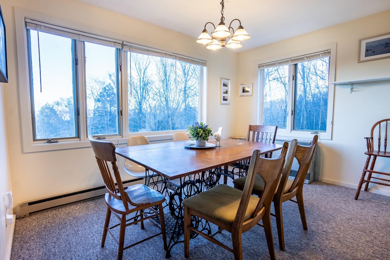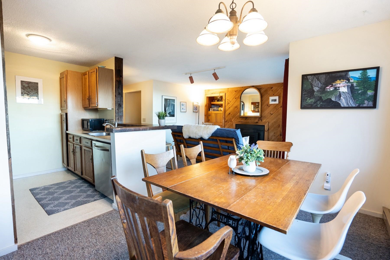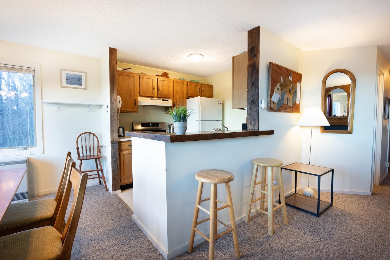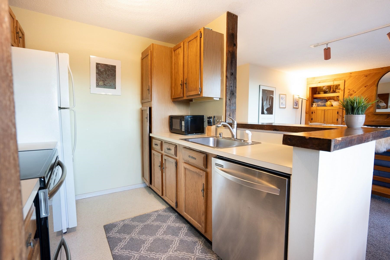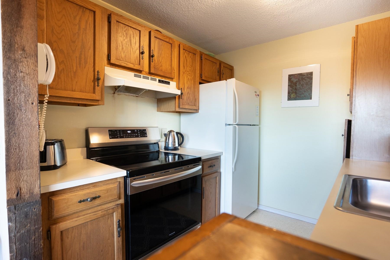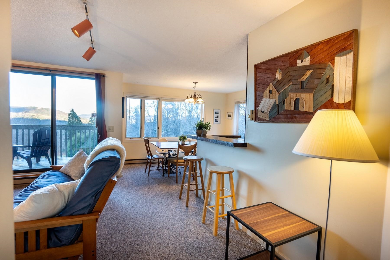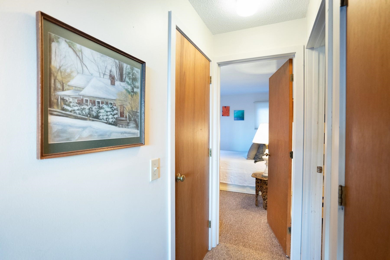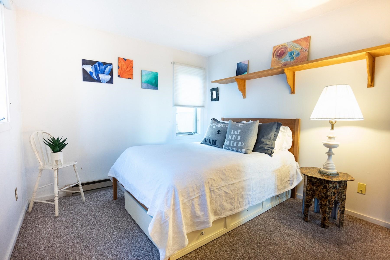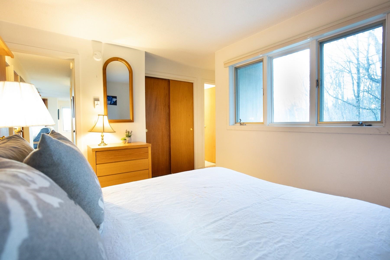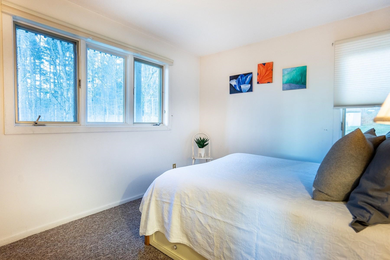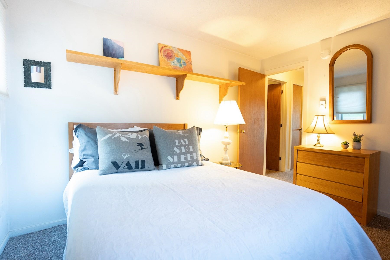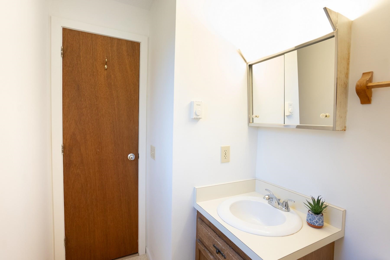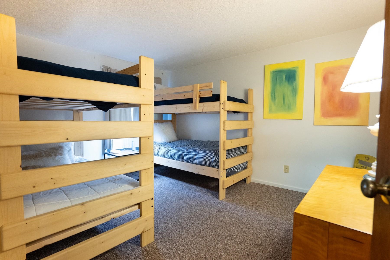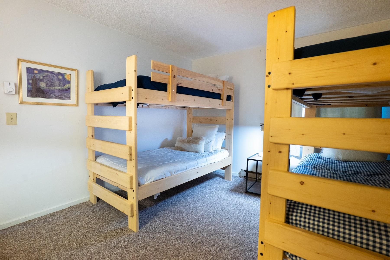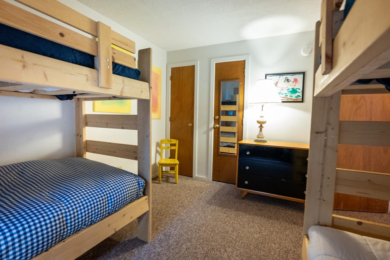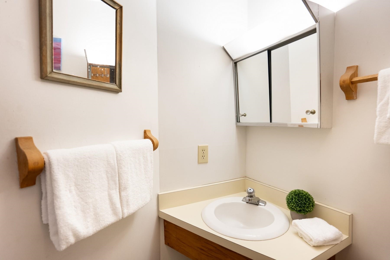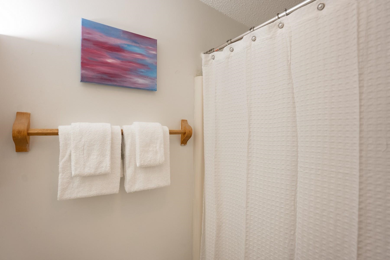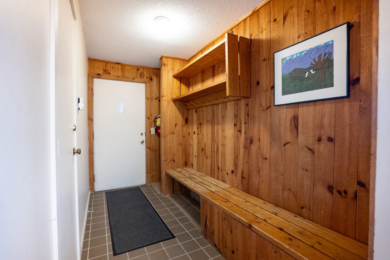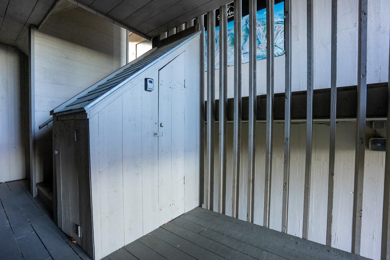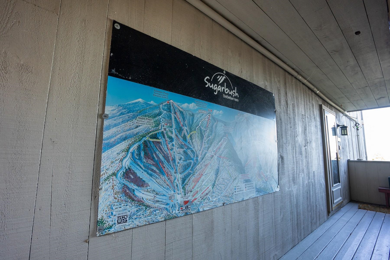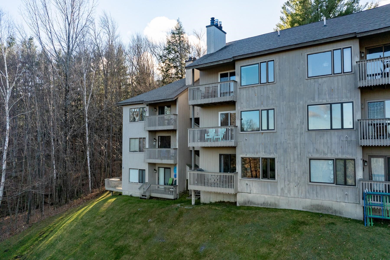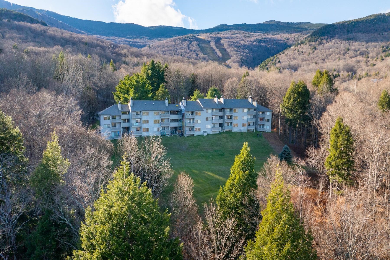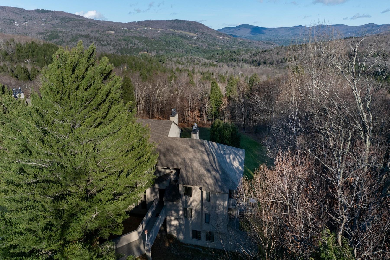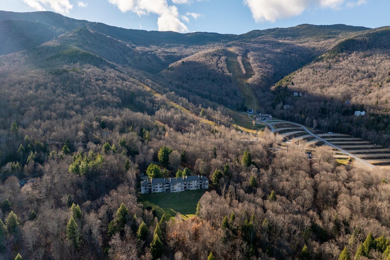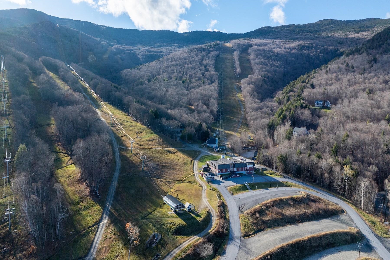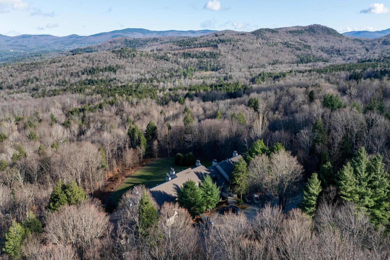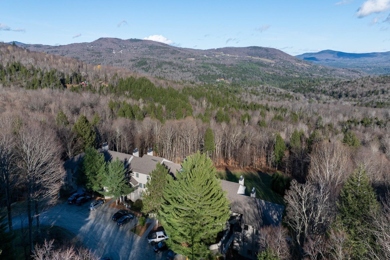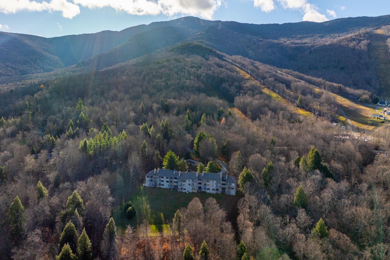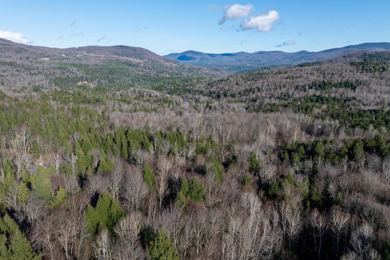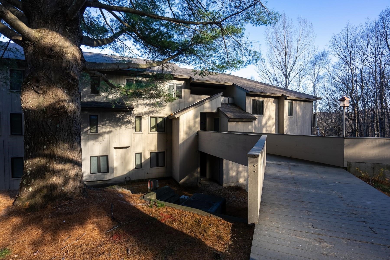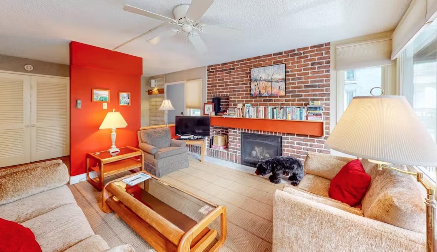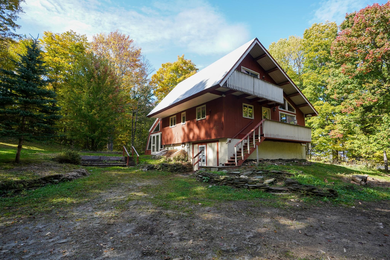1 of 39
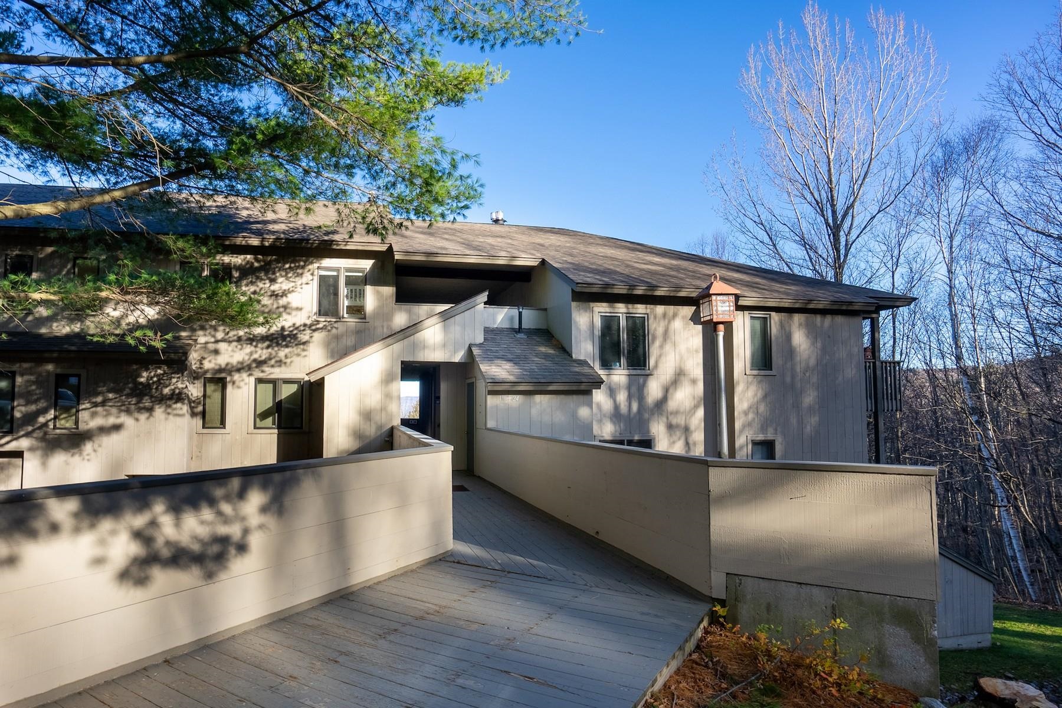
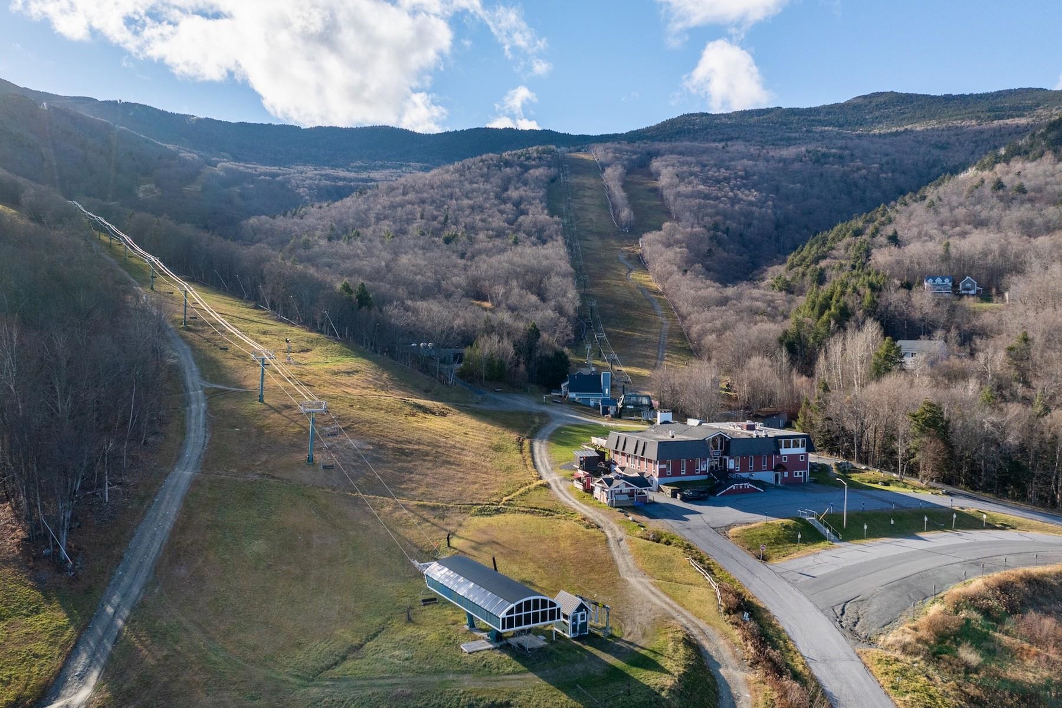
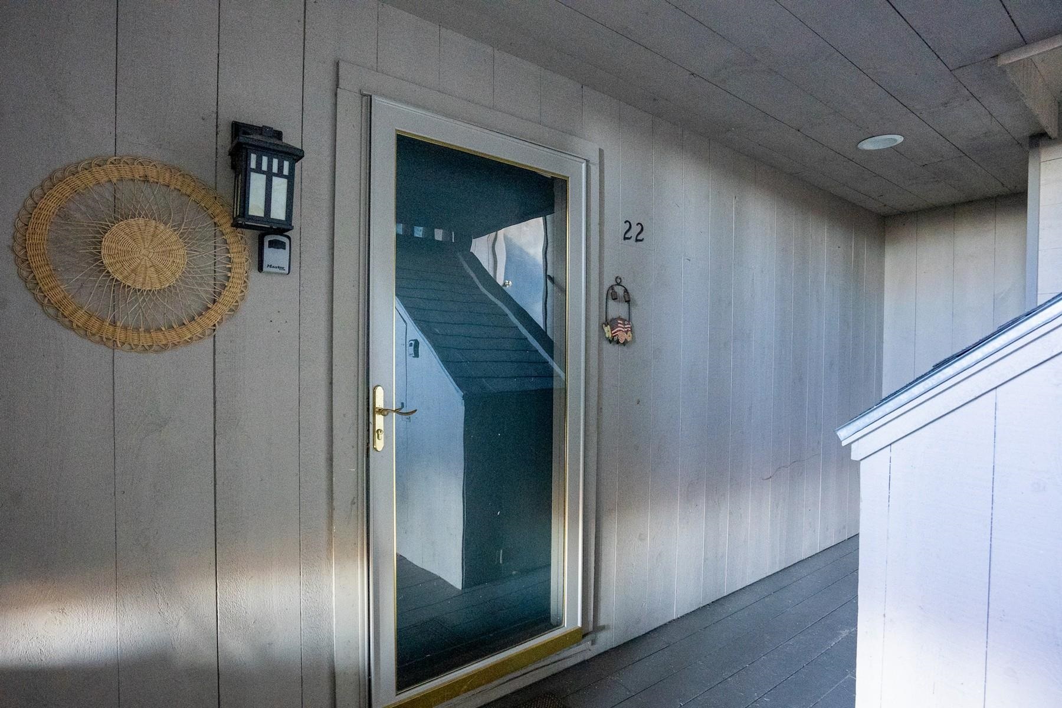
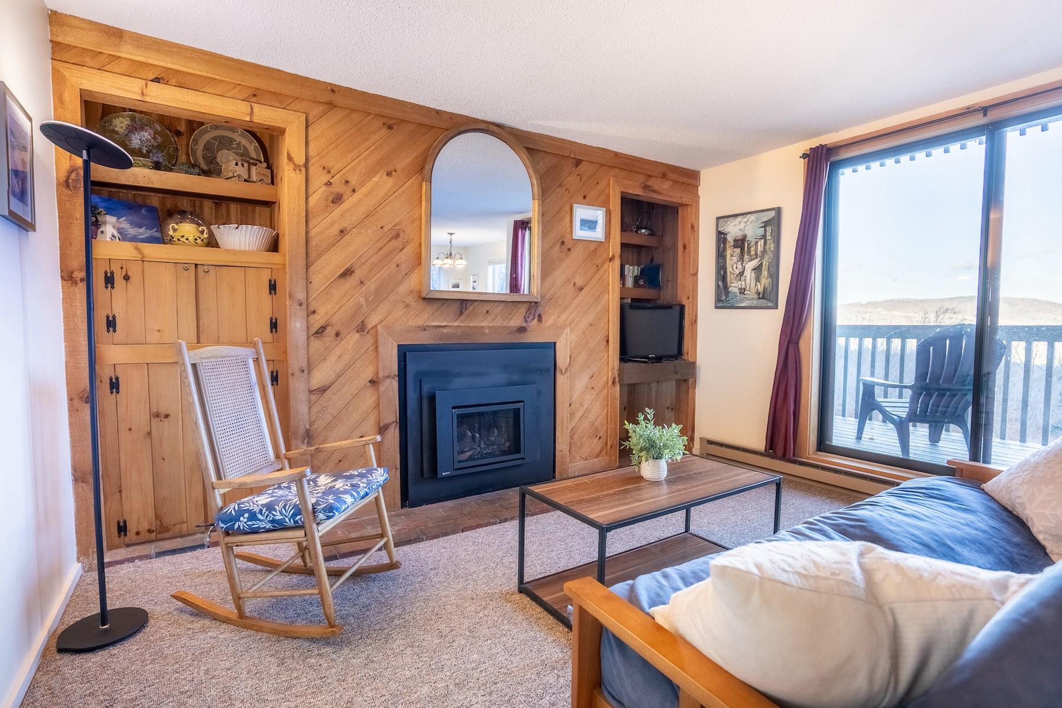
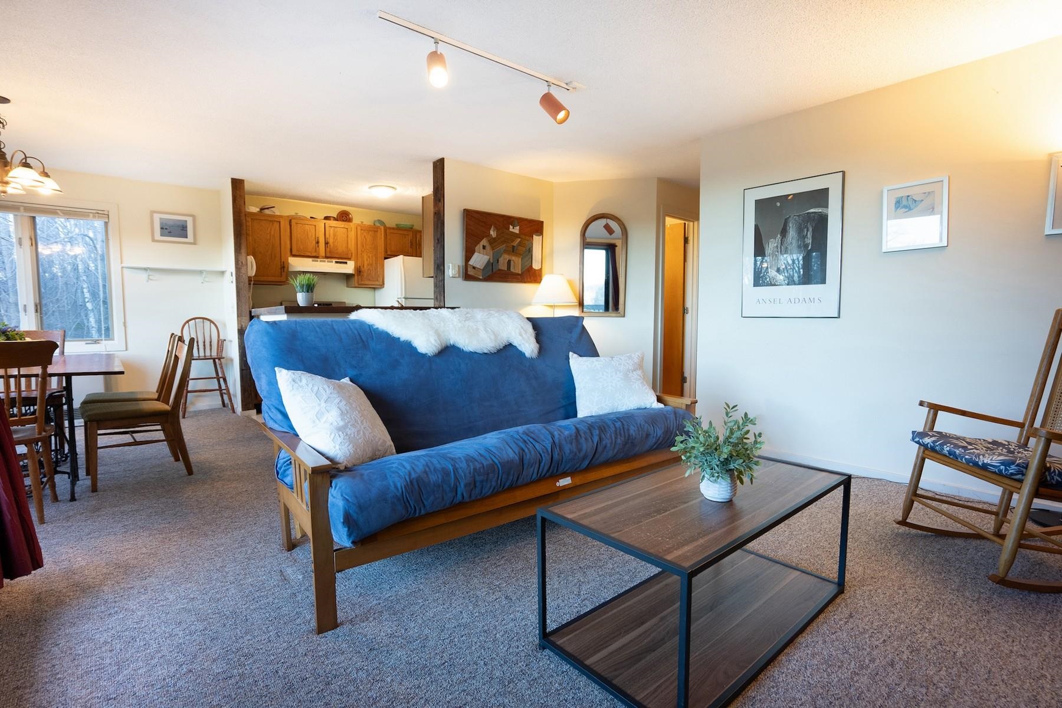

General Property Information
- Property Status:
- Active
- Price:
- $340, 000
- Unit Number
- 22
- Assessed:
- $0
- Assessed Year:
- County:
- VT-Washington
- Acres:
- 0.00
- Property Type:
- Condo
- Year Built:
- 1979
- Agency/Brokerage:
- Karen Bresnahan
Four Seasons Sotheby's Int'l Realty - Bedrooms:
- 2
- Total Baths:
- 2
- Sq. Ft. (Total):
- 988
- Tax Year:
- 2024
- Taxes:
- $0
- Association Fees:
Opportunities to own at the Sugar Bush Resort at Mt. Ellen are exceedingly rare, and this well-maintained end-unit with a primary suite & cozy gas fireplace is a true treasure. With captivating easterly mountain views and ski-back access during peak season, this property epitomizes the allure of alpine living. Newer appliances include an induction range and dishwasher. Located at the base of the Mountain for easy access to lifts, this residence is situated in a prime location within the community, providing direct access to a serene backyard—an idyllic setting for children to revel in the snow or for leisurely walks or snowshoeing. Thoughtful amenities include a conveniently located common laundry facility and a spacious private locker/shed, ideal for storing all your outdoor gear with ease. Perfectly suited for outdoor enthusiasts and GMVS families, this residence blends unparalleled convenience with proximity to world-class skiing. Close to shopping, dining, and services, the location ensures every need is met. In the warmer months, residents can indulge in the well-maintained pool and tennis court, adding to the property's year-round appeal. Discover a rare opportunity to claim this distinguished mountain retreat—an exceptional sanctuary for all seasons.
Interior Features
- # Of Stories:
- 1
- Sq. Ft. (Total):
- 988
- Sq. Ft. (Above Ground):
- 988
- Sq. Ft. (Below Ground):
- 0
- Sq. Ft. Unfinished:
- 0
- Rooms:
- 4
- Bedrooms:
- 2
- Baths:
- 2
- Interior Desc:
- Dining Area, Fireplace - Gas, Fireplaces - 1, Natural Light, Natural Woodwork
- Appliances Included:
- Dishwasher, Range Hood, Microwave, Range - Electric, Refrigerator, Cooktop - Induction, Water Heater
- Flooring:
- Carpet, Tile, Vinyl
- Heating Cooling Fuel:
- Water Heater:
- Basement Desc:
Exterior Features
- Style of Residence:
- Contemporary
- House Color:
- Beige
- Time Share:
- No
- Resort:
- Exterior Desc:
- Exterior Details:
- Trash, Balcony, Natural Shade, Pool - In Ground, Porch - Covered
- Amenities/Services:
- Land Desc.:
- Condo Development, Country Setting, Landscaped, Mountain View, Recreational, Ski Trailside, Timber, Trail/Near Trail, View, Wooded, Mountain, Near Golf Course, Near Paths, Near Skiing, Near Snowmobile Trails, Rural
- Suitable Land Usage:
- Roof Desc.:
- Shingle - Architectural
- Driveway Desc.:
- Common/Shared, Crushed Stone
- Foundation Desc.:
- Concrete
- Sewer Desc.:
- Community
- Garage/Parking:
- No
- Garage Spaces:
- 0
- Road Frontage:
- 0
Other Information
- List Date:
- 2024-12-10
- Last Updated:
- 2024-12-12 04:13:51


