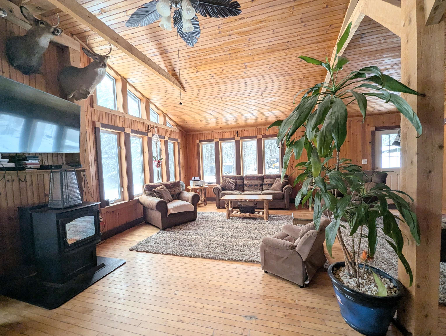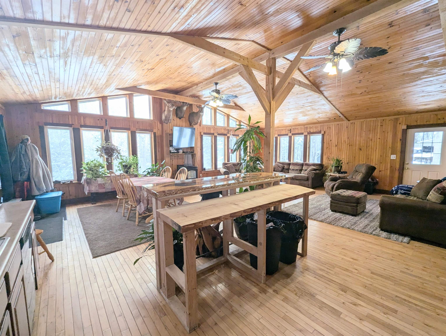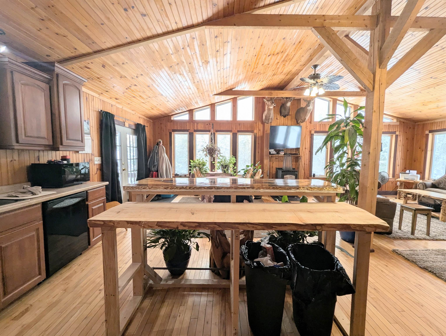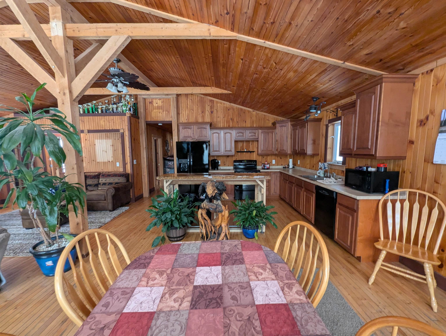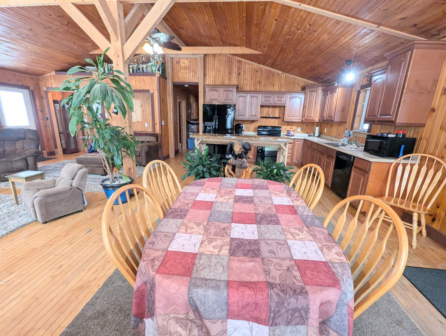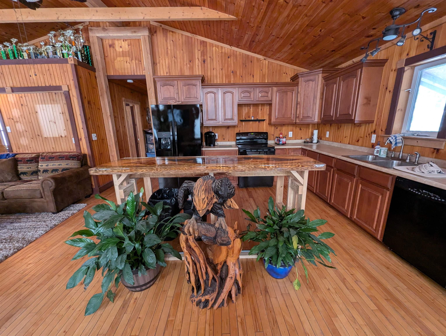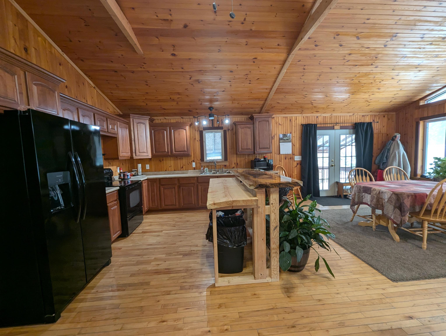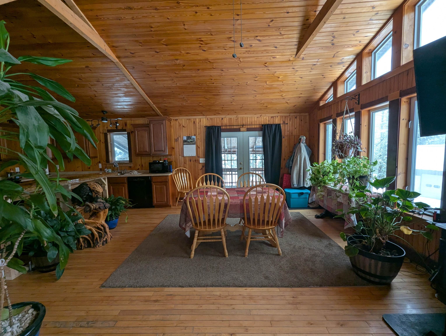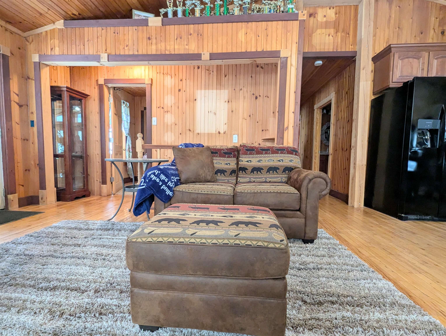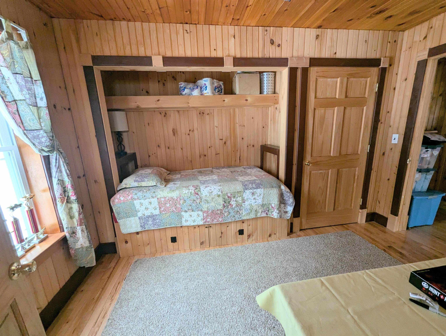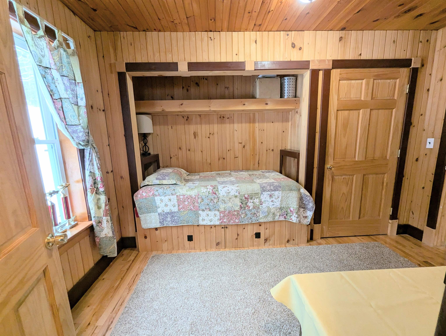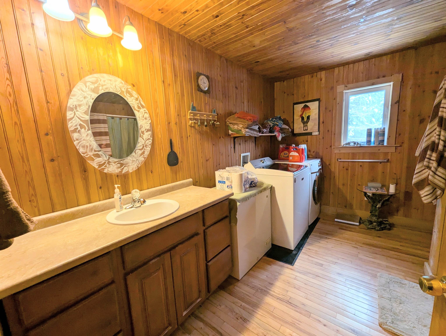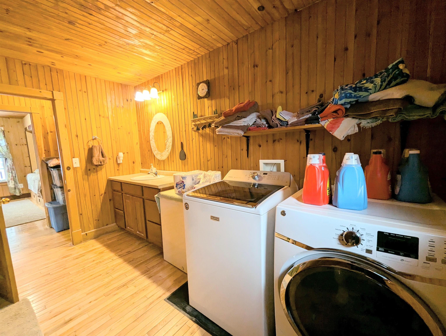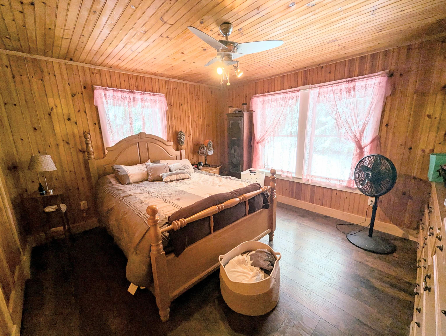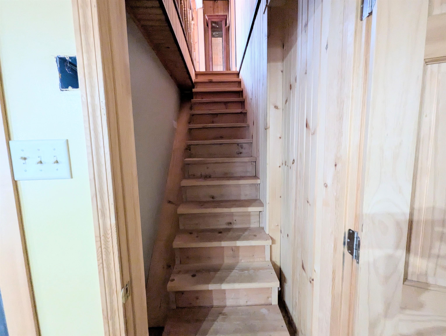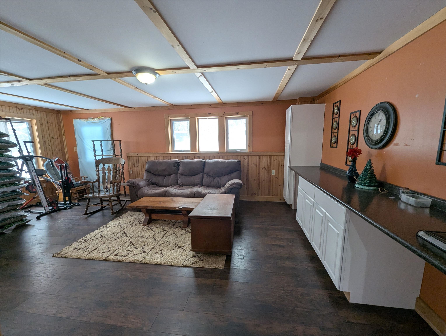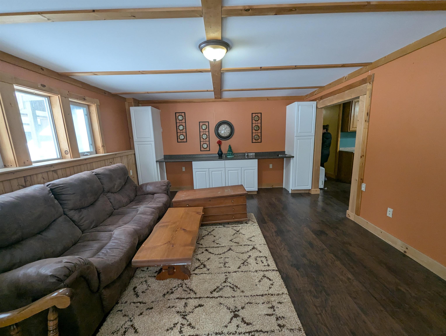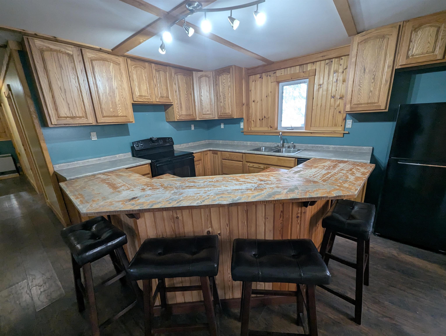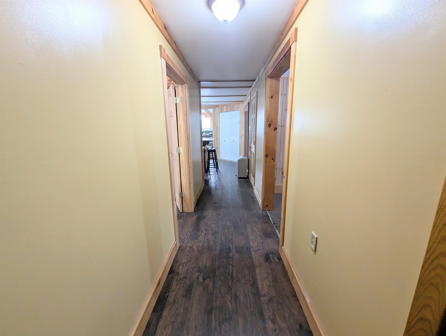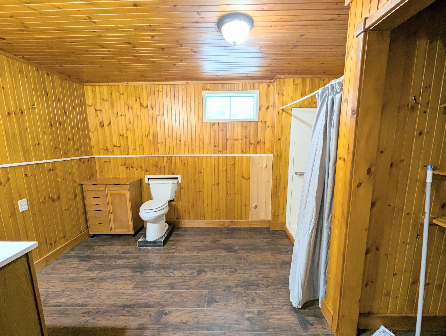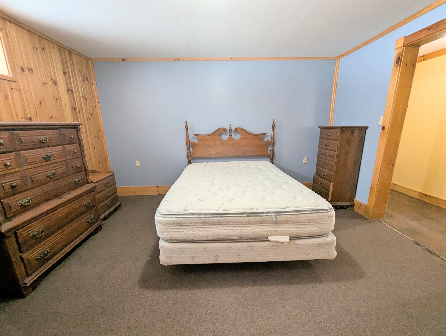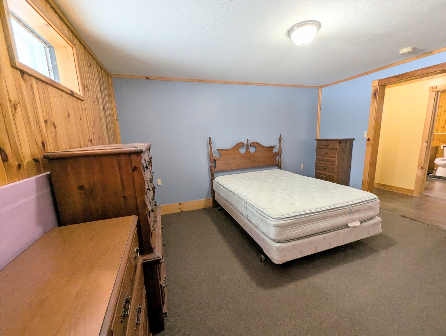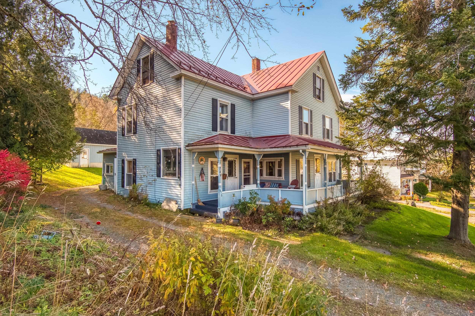1 of 41
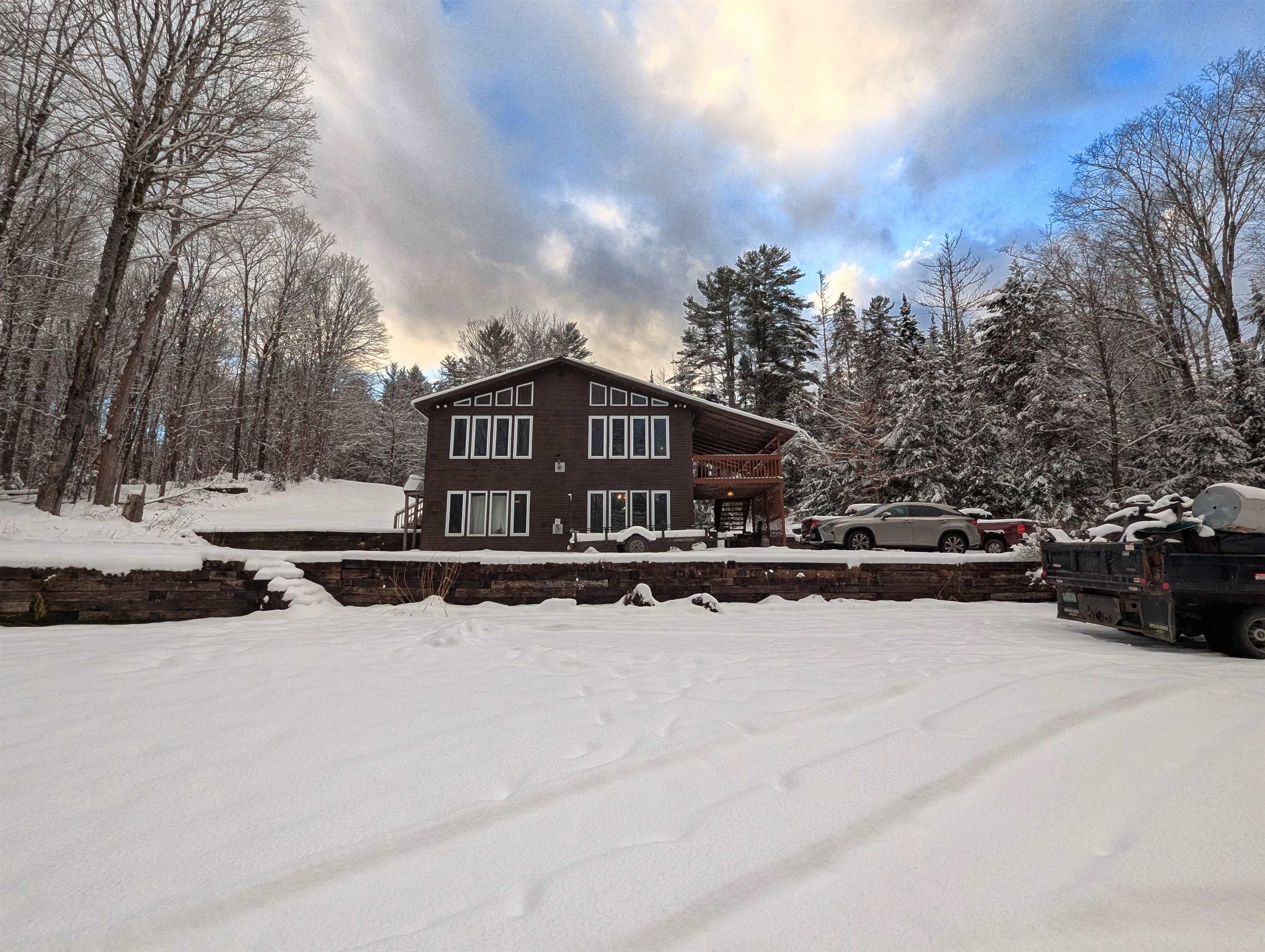
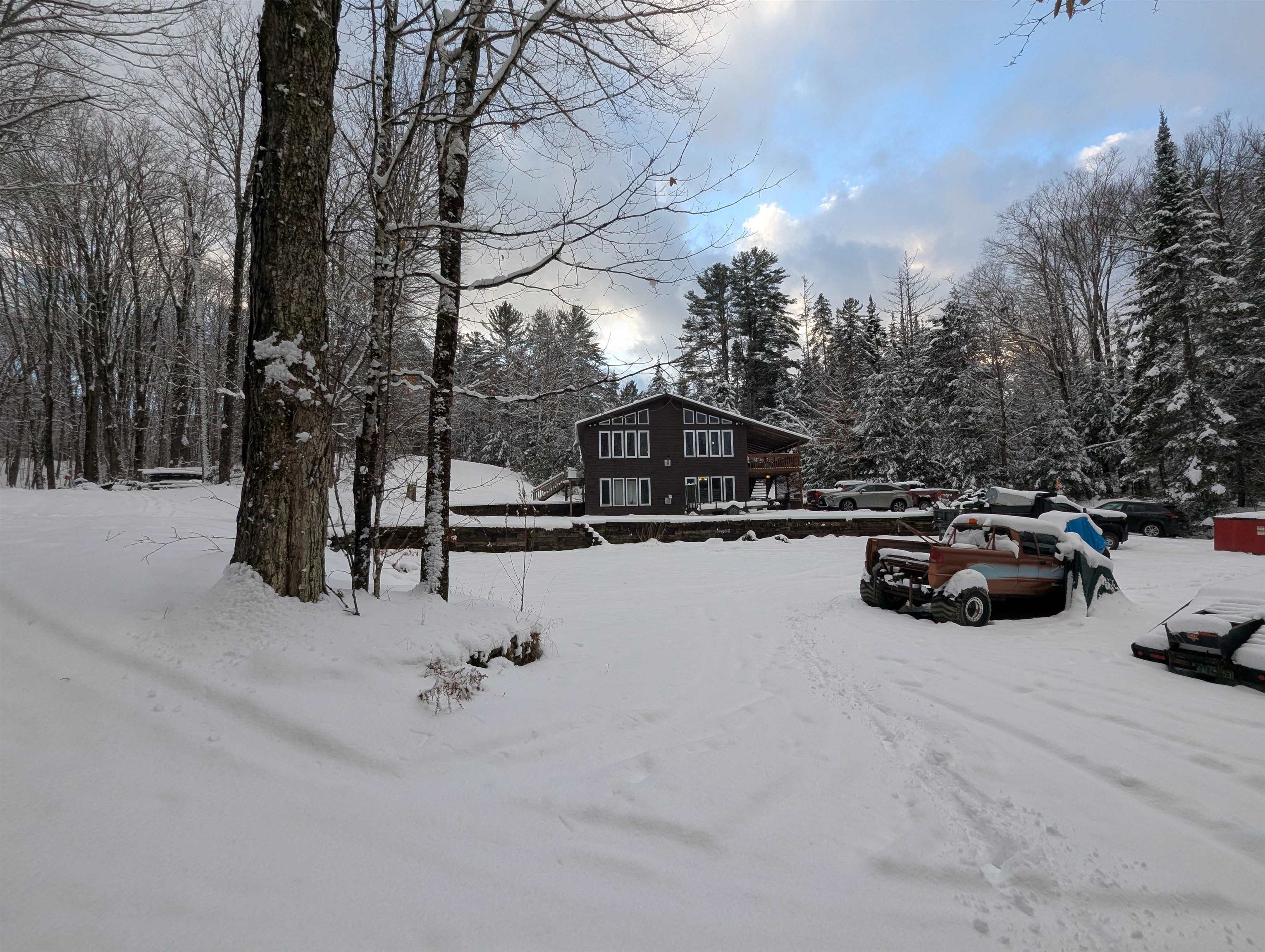

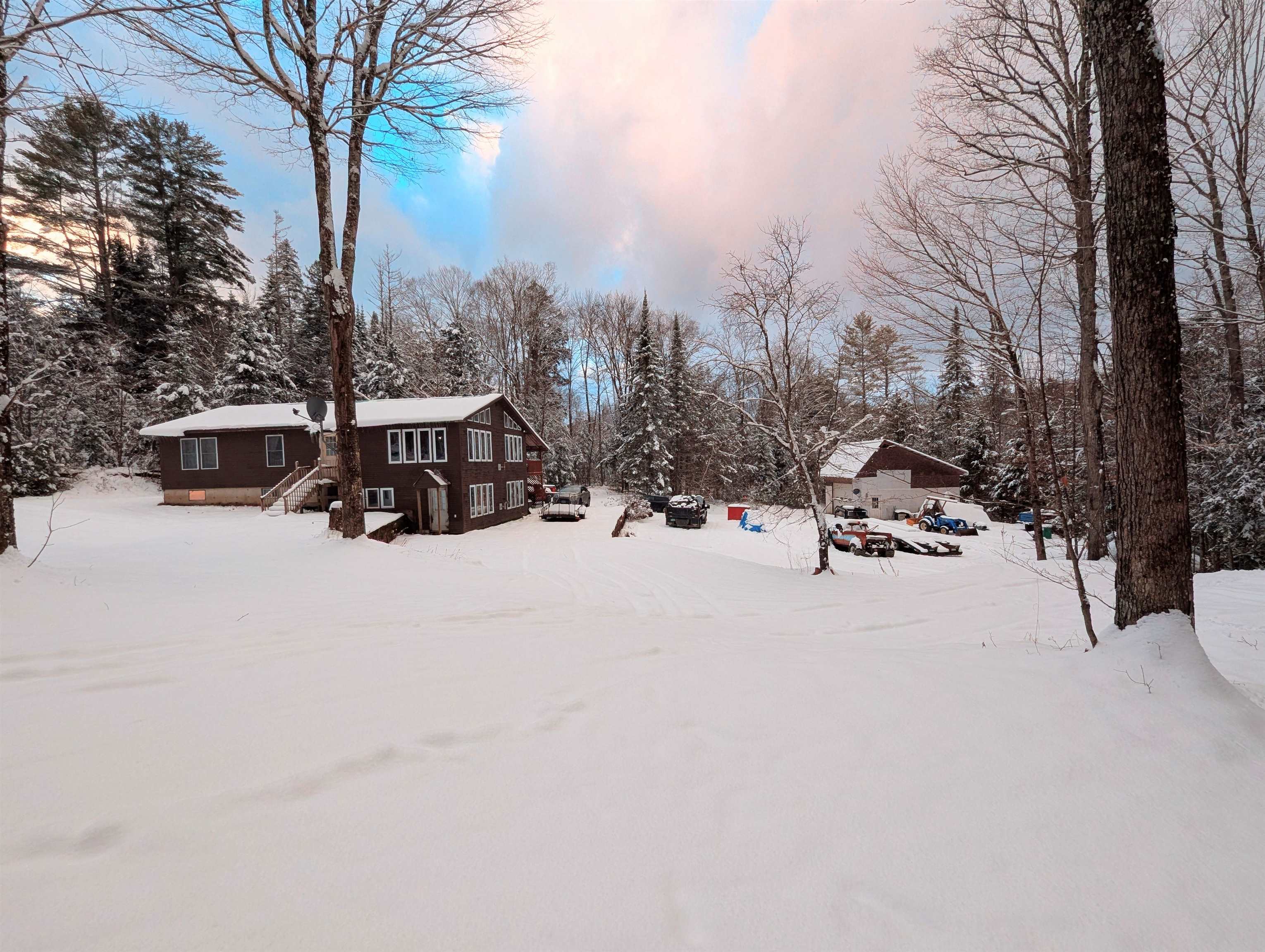


General Property Information
- Property Status:
- Active Under Contract
- Price:
- $368, 500
- Assessed:
- $0
- Assessed Year:
- County:
- VT-Caledonia
- Acres:
- 10.50
- Property Type:
- Single Family
- Year Built:
- 2009
- Agency/Brokerage:
- Mathew Ghafoori
RE/Max Heritage - Bedrooms:
- 4
- Total Baths:
- 2
- Sq. Ft. (Total):
- 2335
- Tax Year:
- 0
- Taxes:
- $4, 502
- Association Fees:
Welcome to this beautiful Vermont retreat nestled on 10.5 scenic acres along Library Road in Danville, Vermont. This property offers a rare combination of privacy, convenience, and natural beauty. Whether you're dreaming of a hobby farm, a haven for horses, or a peaceful escape for hunting, this property allows for that perfect backdrop. The spacious house provides a comfortable and inviting living space with warm wood finishes and lots of natural light, while the expansive land invites outdoor exploration and productive pursuits. Ideal for those with an active lifestyle, the property offers ample space for a mechanic or woodworking shop, wildlife pursuits, trails, and so much more. Rolling fields and wooded areas create a serene atmosphere, perfect for enjoying Vermont's four seasons. Conveniently located yet tucked away from the hustle and bustle, this is your chance to create a lifestyle that we all dream, of. This newer home offers vaulted ceilings, convenience of heat with pellet stoves, outbuildings, a second kitchen and potential second living space allowing a family member autonomy, while still having privacy, or an opportunity for additional income. Don’t miss the opportunity to make this multi-functional gem your own—whether for work, play, or simply enjoying the quiet beauty of nature.
Interior Features
- # Of Stories:
- 2
- Sq. Ft. (Total):
- 2335
- Sq. Ft. (Above Ground):
- 1335
- Sq. Ft. (Below Ground):
- 1000
- Sq. Ft. Unfinished:
- 335
- Rooms:
- 15
- Bedrooms:
- 4
- Baths:
- 2
- Interior Desc:
- Appliances Included:
- Water Heater - Electric, Water Heater - Owned
- Flooring:
- Heating Cooling Fuel:
- Water Heater:
- Basement Desc:
- Bulkhead, Climate Controlled, Concrete, Concrete Floor, Daylight, Finished, Full, Insulated, Partially Finished, Stairs - Interior, Storage Space, Walkout, Interior Access, Exterior Access
Exterior Features
- Style of Residence:
- Contemporary, Raised Ranch
- House Color:
- Time Share:
- No
- Resort:
- Exterior Desc:
- Exterior Details:
- Amenities/Services:
- Land Desc.:
- Country Setting, Farm - Horse/Animal, Hilly, Mountain View, Recreational, Rolling, Secluded, Slight, Walking Trails, Wooded, Rural
- Suitable Land Usage:
- Roof Desc.:
- Metal
- Driveway Desc.:
- Crushed Stone, Gravel
- Foundation Desc.:
- Concrete, Poured Concrete
- Sewer Desc.:
- Concrete, On-Site Septic Exists, Septic
- Garage/Parking:
- Yes
- Garage Spaces:
- 2
- Road Frontage:
- 235
Other Information
- List Date:
- 2024-12-10
- Last Updated:
- 2024-12-20 16:52:05



