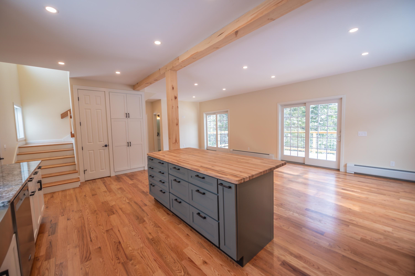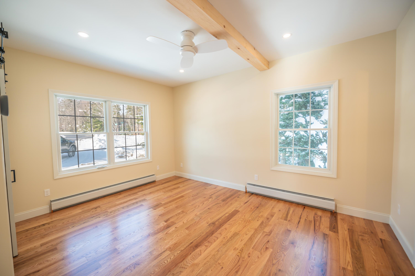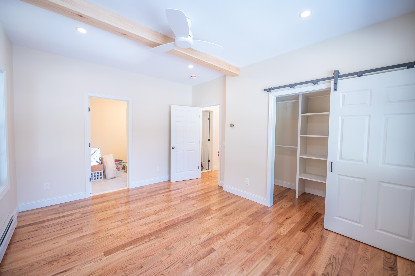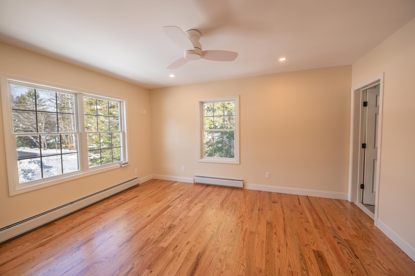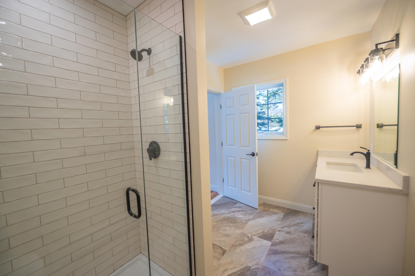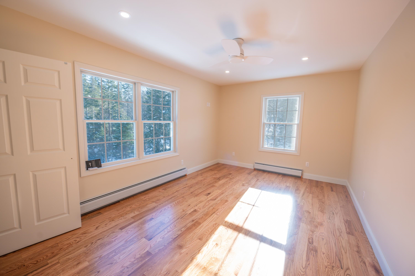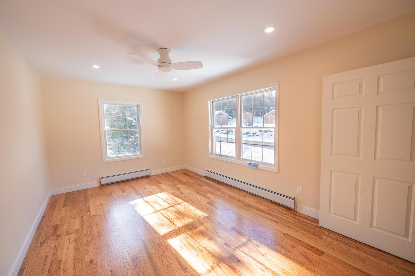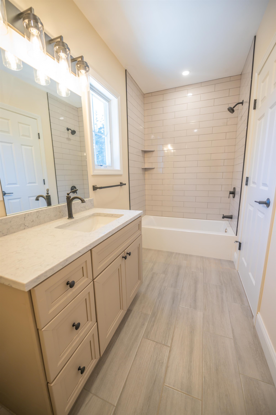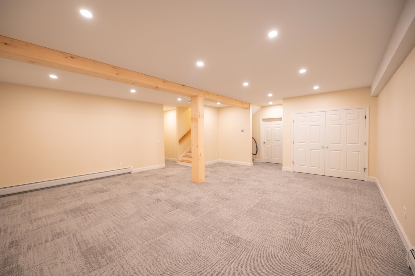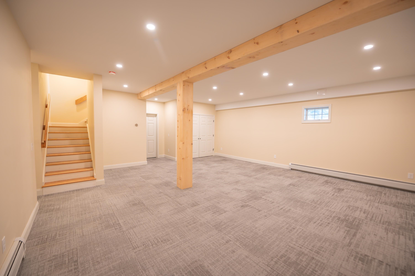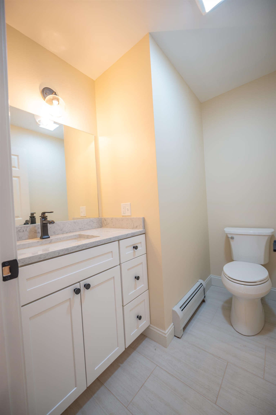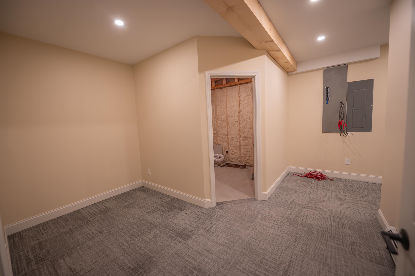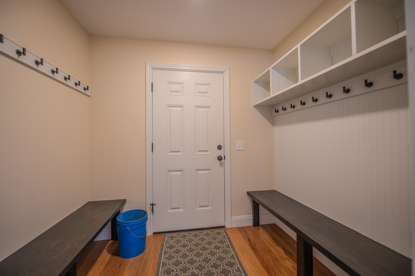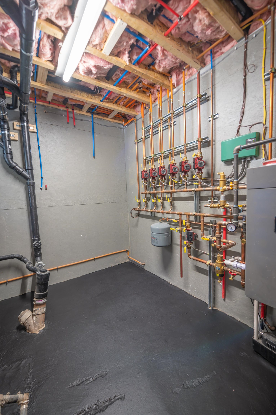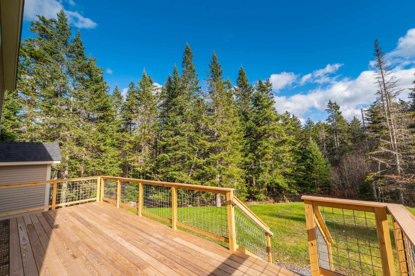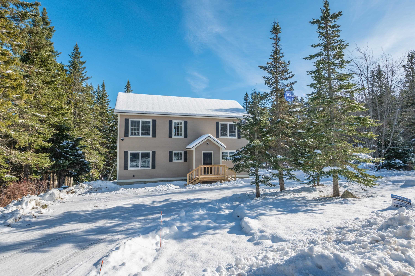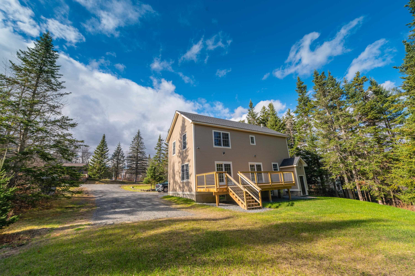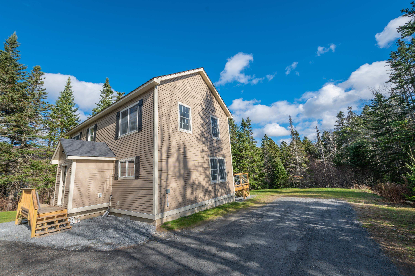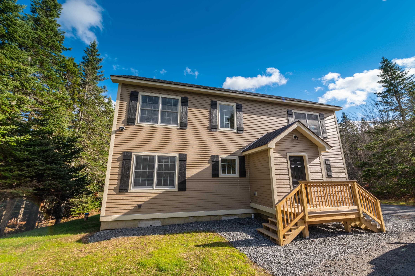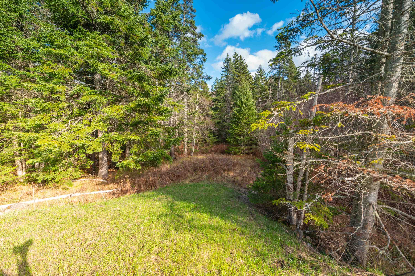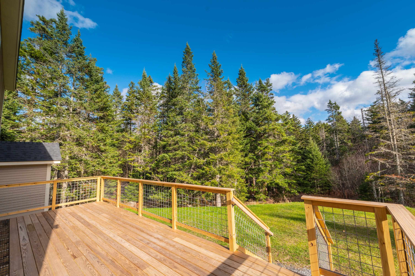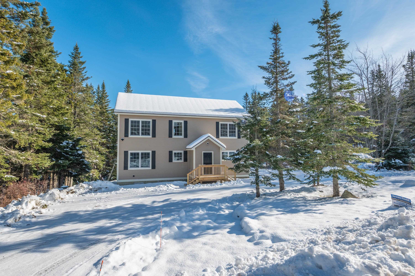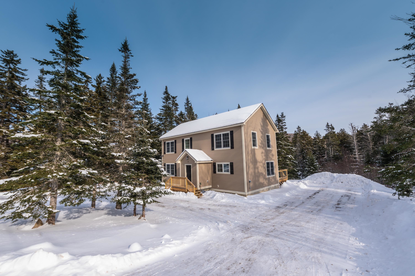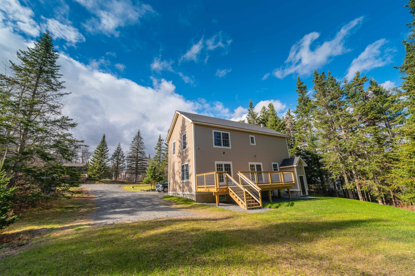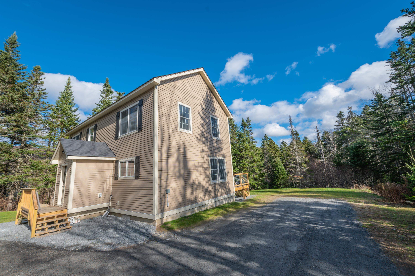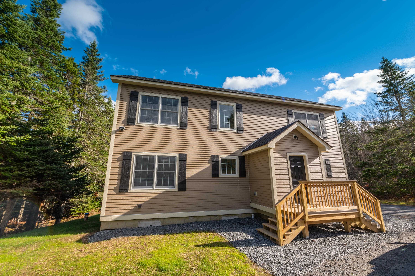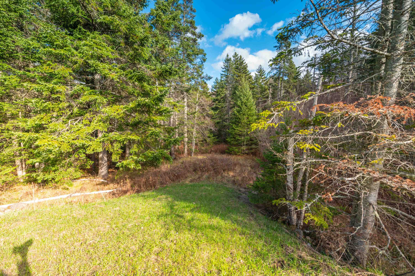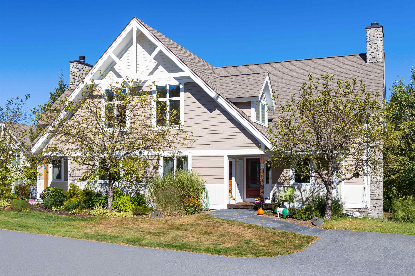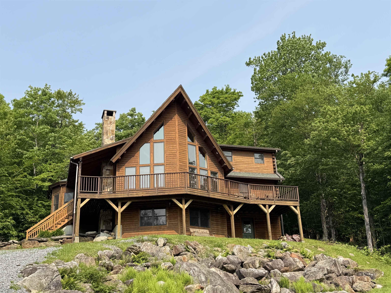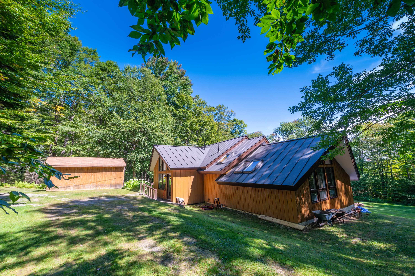1 of 34






General Property Information
- Property Status:
- Active Under Contract
- Price:
- $749, 000
- Assessed:
- $0
- Assessed Year:
- County:
- VT-Windham
- Acres:
- 1.00
- Property Type:
- Single Family
- Year Built:
- 2024
- Agency/Brokerage:
- Adam Palmiter
Berkley & Veller Greenwood Country - Bedrooms:
- 4
- Total Baths:
- 4
- Sq. Ft. (Total):
- 3360
- Tax Year:
- Taxes:
- $0
- Association Fees:
Gorgeous new construction home just completed and ready for immediate use this season. This lovely home sits just up from the Valley Trail in the heart of Dover with very easy access off a paved road, and near to the Mount Snow resort and golf course. The interior features gorgeous wood floors and exposed natural woodwork throughout, a custom kitchen with granite counters, stainless appliances, stainless sink, butcher block island, and pantry storage, main floor large living room with great natural light, mudroom entry and half bath for guests, main floor primary suite with nice bath and tiled shower, second floor primary suite as well, dual second floor guest bedrooms and a full bath, finished lower level with family room, bonus room for overflow sleeping or game area, unfinished room which could be another full bath, wine cellar, or whatever you choose, and utility room with 5 heating zones with Nest thermostats and access to a walk up rear entry. Home is highly energy efficient and has sound dampening in the interior walls. There is also a large rear deck for entertaining, nice private back yard, and access to trails directly through the woods for easy year round enjoyment. Provisions have been made for an EV charger. Virtual staging in photos for illustrative purposes only.
Interior Features
- # Of Stories:
- 3
- Sq. Ft. (Total):
- 3360
- Sq. Ft. (Above Ground):
- 2230
- Sq. Ft. (Below Ground):
- 1130
- Sq. Ft. Unfinished:
- 0
- Rooms:
- 8
- Bedrooms:
- 4
- Baths:
- 4
- Interior Desc:
- Kitchen Island, Kitchen/Dining, Primary BR w/ BA, Natural Light, Natural Woodwork
- Appliances Included:
- Dishwasher, Refrigerator, Gas Stove, Water Heater off Boiler
- Flooring:
- Carpet, Tile, Wood
- Heating Cooling Fuel:
- Water Heater:
- Basement Desc:
- Finished, Full
Exterior Features
- Style of Residence:
- Contemporary
- House Color:
- Beige
- Time Share:
- No
- Resort:
- Exterior Desc:
- Exterior Details:
- Deck, Porch
- Amenities/Services:
- Land Desc.:
- Level, Trail/Near Trail
- Suitable Land Usage:
- Roof Desc.:
- Shingle
- Driveway Desc.:
- Gravel
- Foundation Desc.:
- Concrete
- Sewer Desc.:
- Public
- Garage/Parking:
- No
- Garage Spaces:
- 0
- Road Frontage:
- 0
Other Information
- List Date:
- 2024-12-10
- Last Updated:
- 2025-01-24 18:36:21


