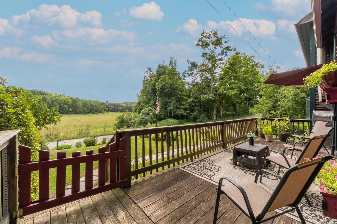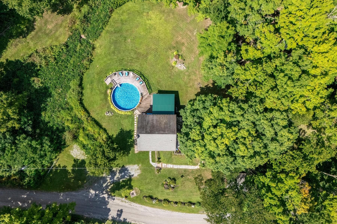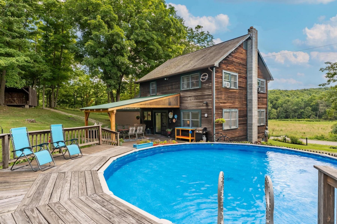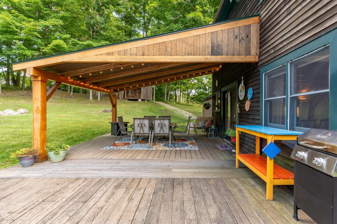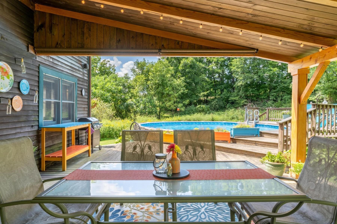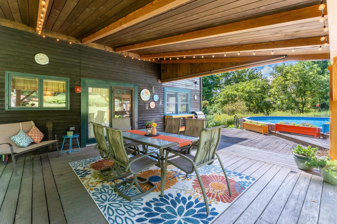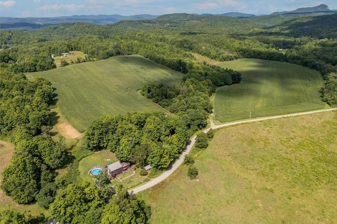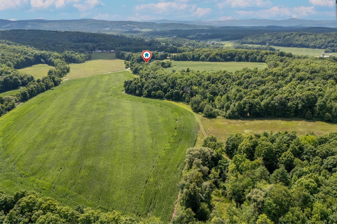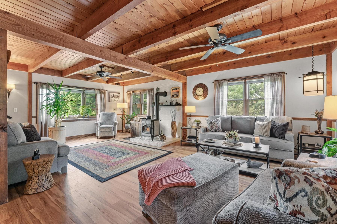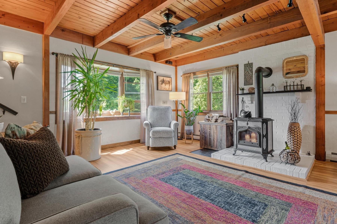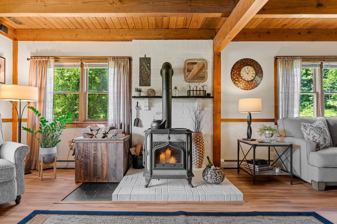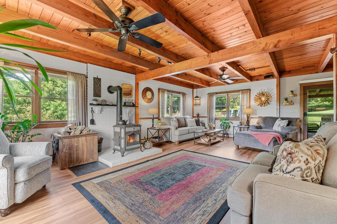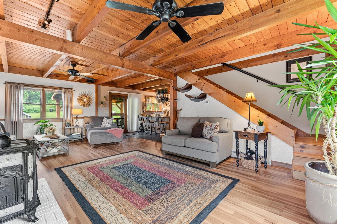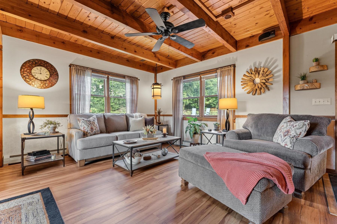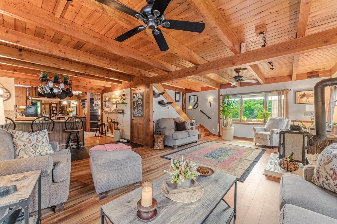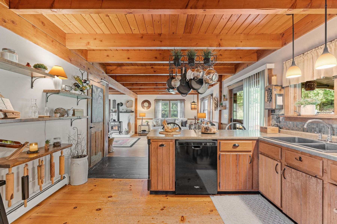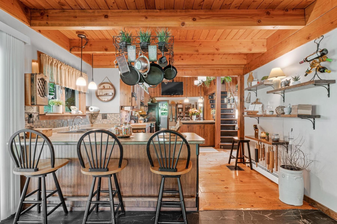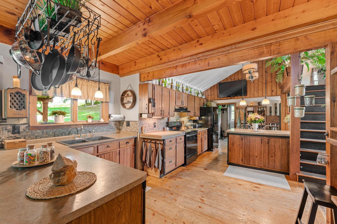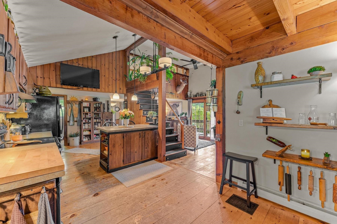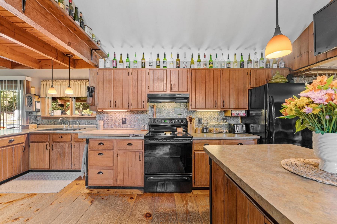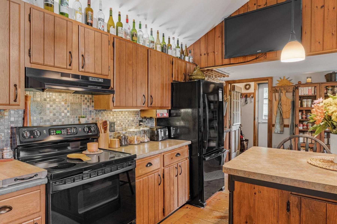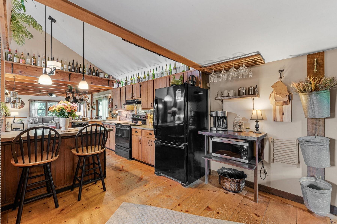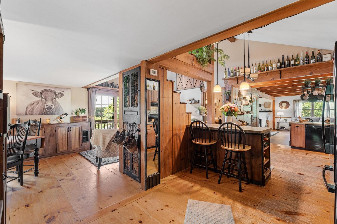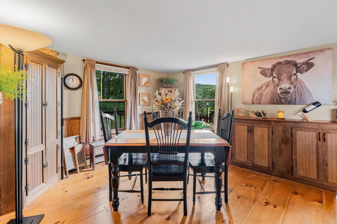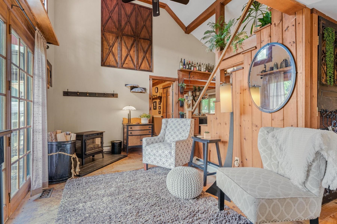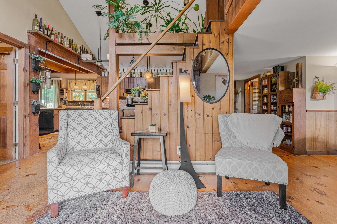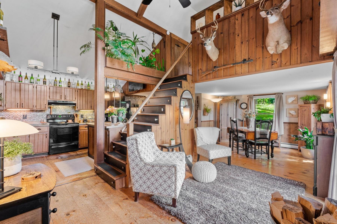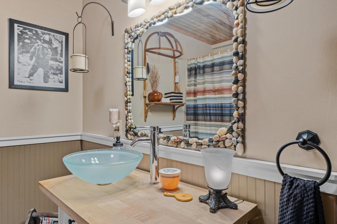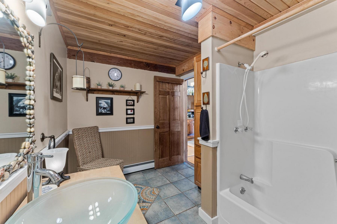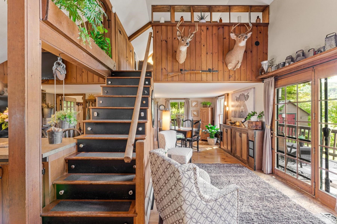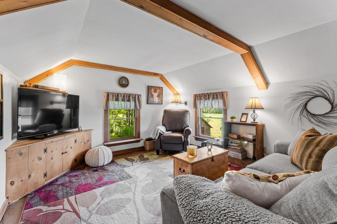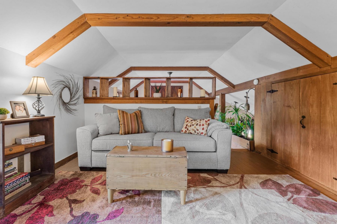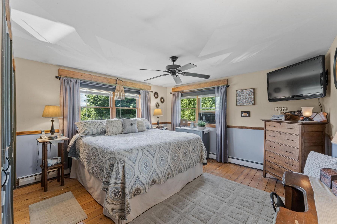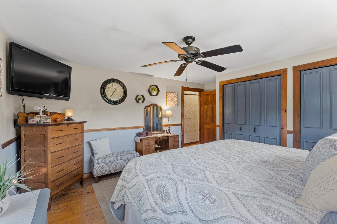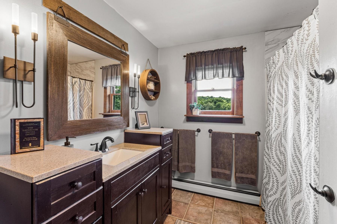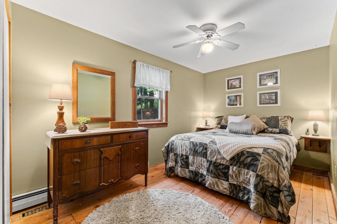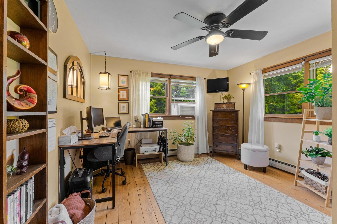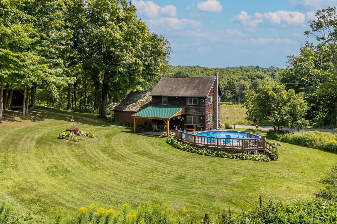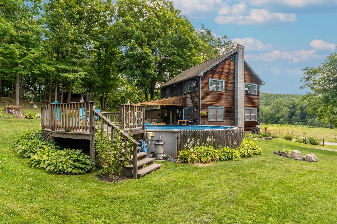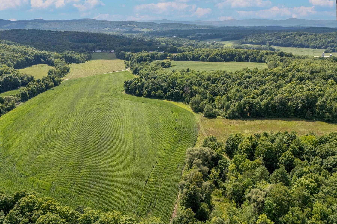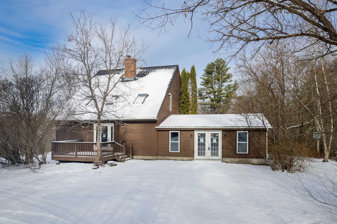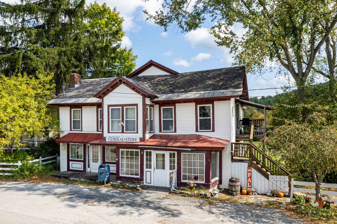1 of 47

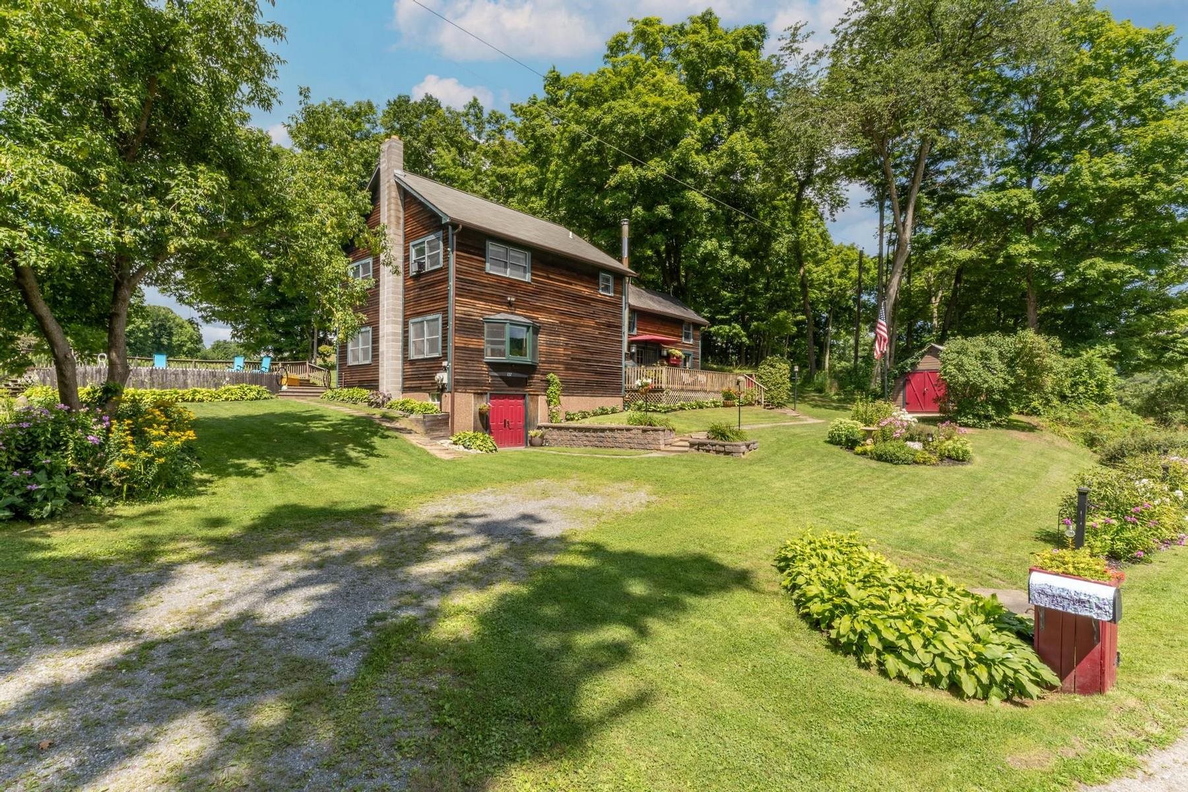
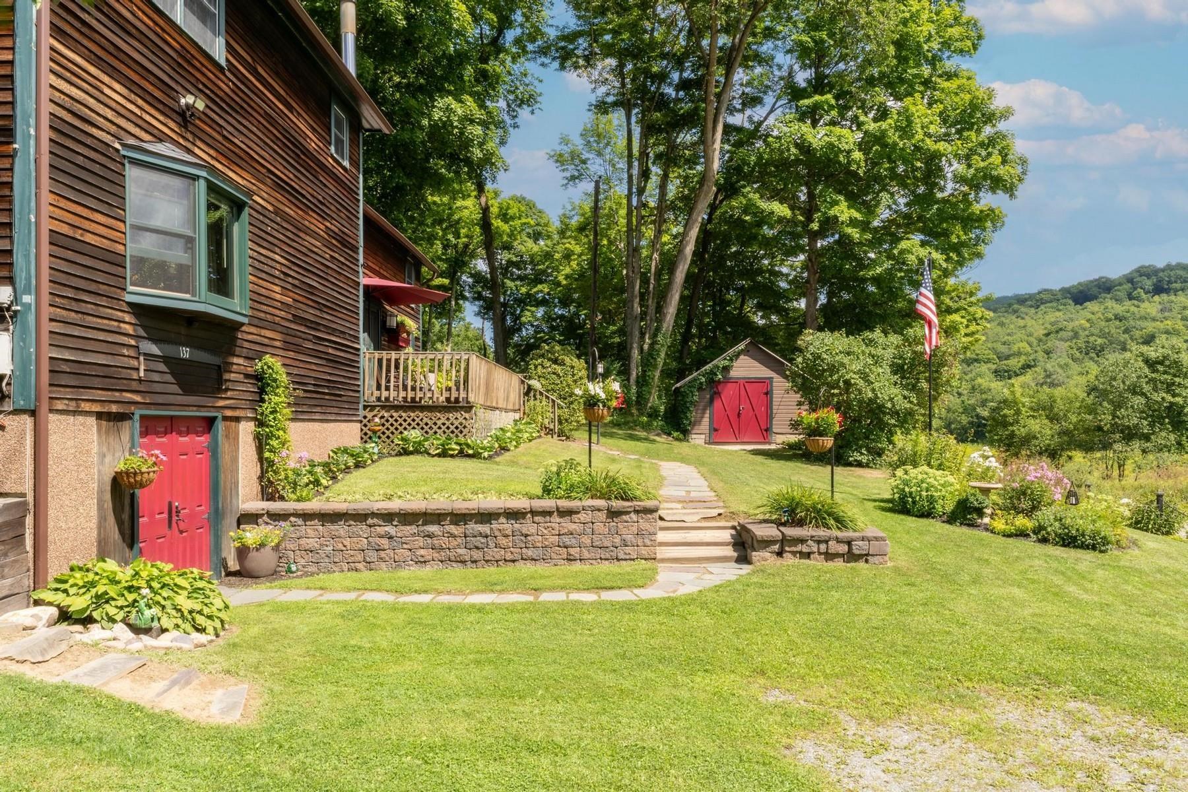
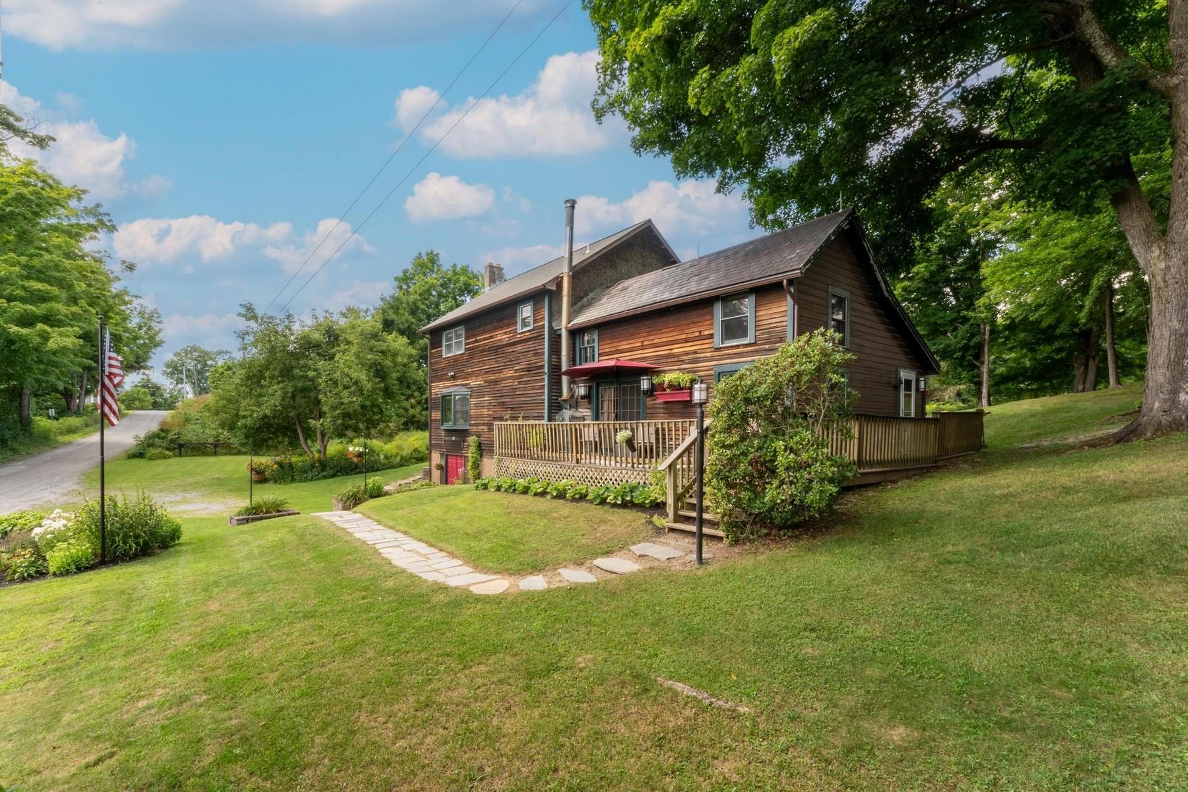

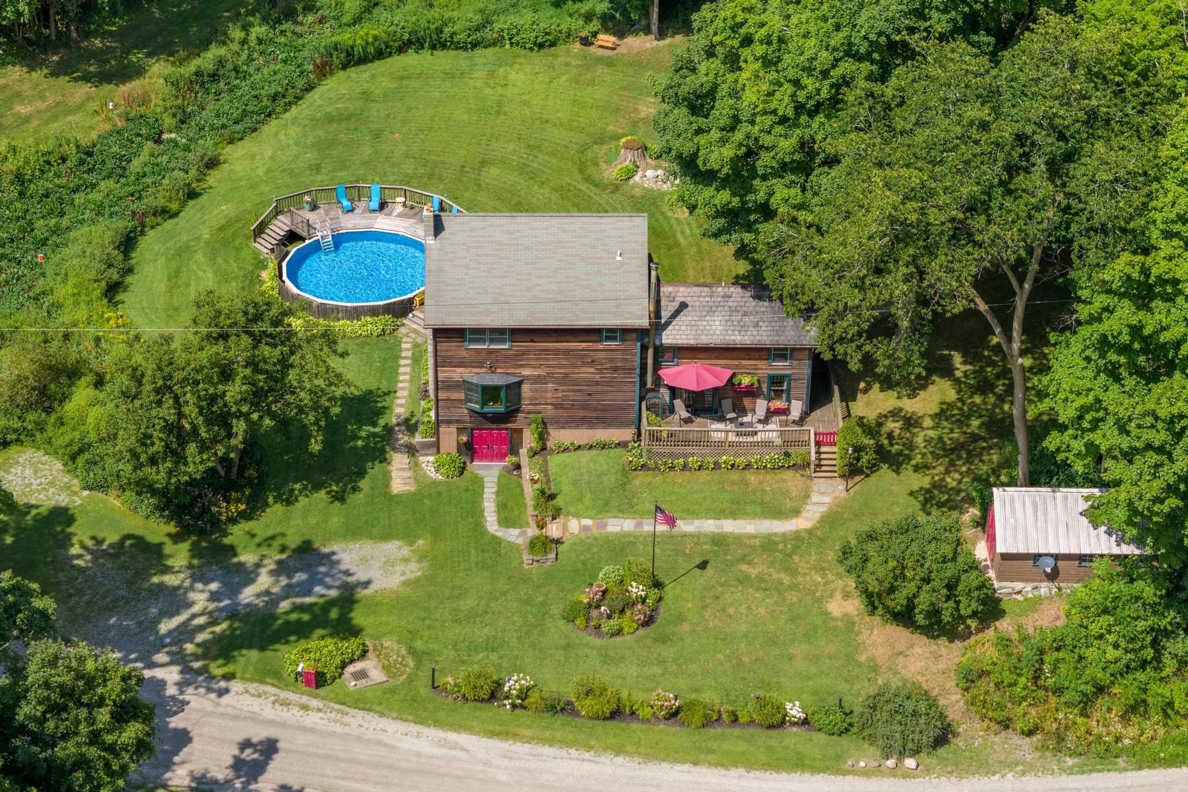
General Property Information
- Property Status:
- Active Under Contract
- Price:
- $425, 000
- Assessed:
- $0
- Assessed Year:
- County:
- VT-Rutland
- Acres:
- 2.00
- Property Type:
- Single Family
- Year Built:
- 1963
- Agency/Brokerage:
- Claire Thompson
Four Seasons Sotheby's Int'l Realty - Bedrooms:
- 3
- Total Baths:
- 2
- Sq. Ft. (Total):
- 1995
- Tax Year:
- 2024
- Taxes:
- $4, 582
- Association Fees:
This idyllic post and beam home is nestled on 2 acres on a quiet street in the beautiful town of Poultney. The home has been meticulously maintained inside and out! The interior of the home is perfectly appointed by design. 3 bedrooms and 2 full bathrooms - one on the 1st floor and one on the 2nd. The formal living room is centered around a beautiful hearth with a Woodstock soapstone stove. The eat in kitchen was designed for lots of cooking and entertaining. There is also a separate light filled dining area as well as a cozy den perched above the kitchen. Upstairs you will find a gorgeous primary bedroom as well as 2 additional bedrooms. The exterior of the home is as amazing as the interior! Stunning mature trees surround the home, offering shade in all of the right places. Over many years, the owner has designed and created the most incredible perennial flower gardens all over the property, with flowers and foliage blooming throughout all of the growing months. On the front of the home is a balcony where you can sit in the morning with a cup of coffee and enjoy the serene mountain views, watching the sun come up. On the back of the home is an awesome covered deck, similar to a lanai, which is great for family and entertaining. The deck continues out and around the pool with sunbathing chairs and incredible views. There is also a woodshed, a storage building and workshop! This incredible home is turn key ready and has everything you have dreamed of and more! Sold As-Is
Interior Features
- # Of Stories:
- 2
- Sq. Ft. (Total):
- 1995
- Sq. Ft. (Above Ground):
- 1995
- Sq. Ft. (Below Ground):
- 0
- Sq. Ft. Unfinished:
- 733
- Rooms:
- 8
- Bedrooms:
- 3
- Baths:
- 2
- Interior Desc:
- Blinds, Ceiling Fan, Dining Area, Hearth, Kitchen/Dining, Natural Light, Natural Woodwork, Wood Stove Hook-up, Programmable Thermostat, Laundry - 2nd Floor
- Appliances Included:
- Dishwasher, Disposal, Dryer, Freezer, Microwave, Range - Electric, Refrigerator, Washer, Water Heater - Owned, Exhaust Fan
- Flooring:
- Ceramic Tile, Vinyl Plank
- Heating Cooling Fuel:
- Water Heater:
- Basement Desc:
- Concrete Floor, Unfinished, Walkout, Interior Access, Exterior Access, Stairs - Basement
Exterior Features
- Style of Residence:
- Post and Beam
- House Color:
- Brown
- Time Share:
- No
- Resort:
- Exterior Desc:
- Exterior Details:
- Balcony, Deck, Garden Space, Natural Shade, Patio, Pool - Above Ground, Porch - Covered, Shed
- Amenities/Services:
- Land Desc.:
- Country Setting, Mountain View, Open
- Suitable Land Usage:
- Roof Desc.:
- Shingle - Architectural, Slate
- Driveway Desc.:
- Dirt
- Foundation Desc.:
- Concrete
- Sewer Desc.:
- 1000 Gallon, Concrete, Leach Field, Septic
- Garage/Parking:
- No
- Garage Spaces:
- 0
- Road Frontage:
- 516
Other Information
- List Date:
- 2024-12-10
- Last Updated:
- 2025-01-18 01:42:58


