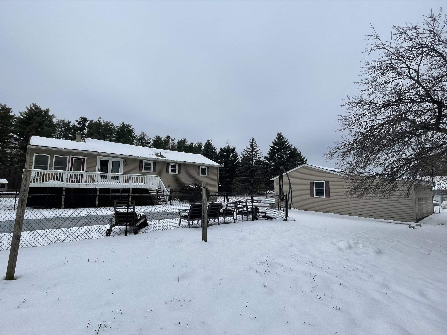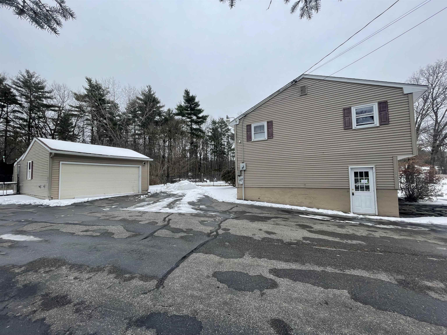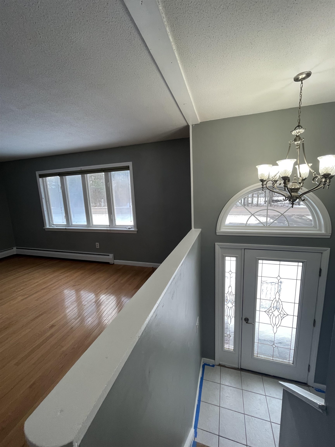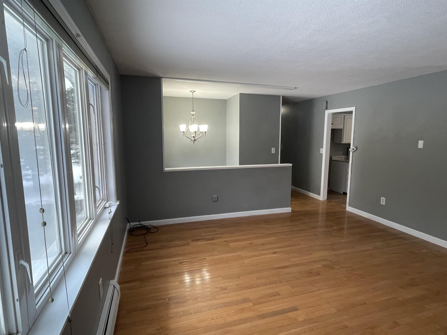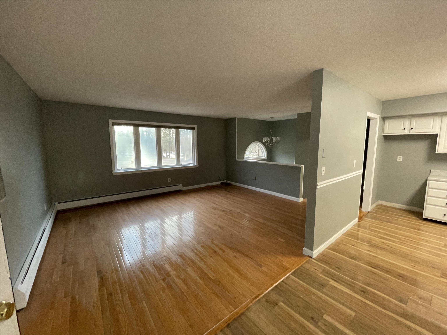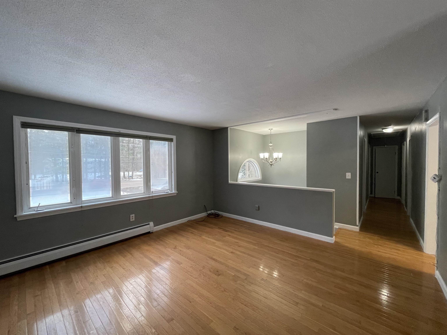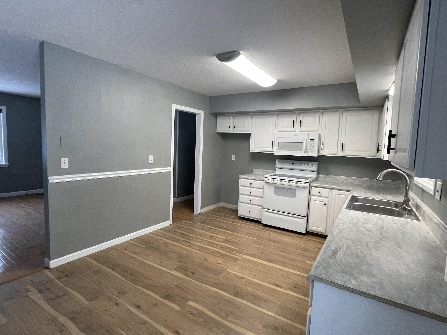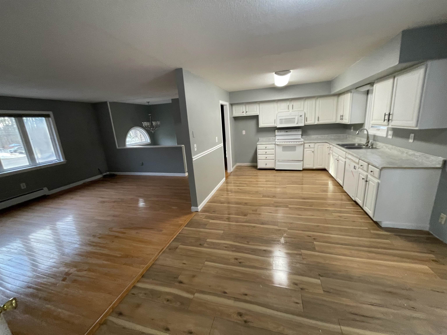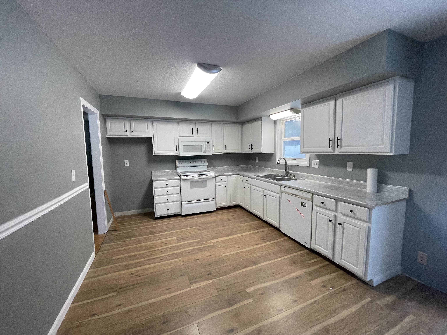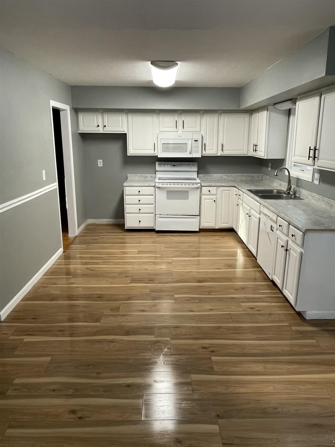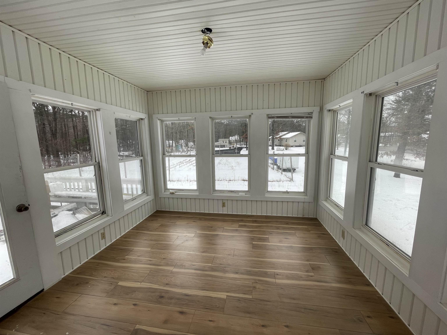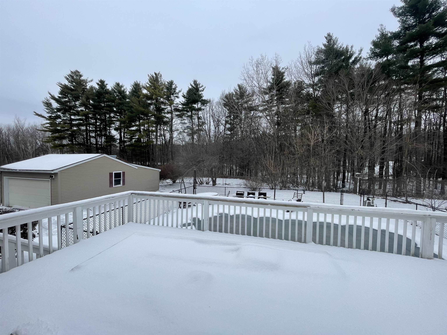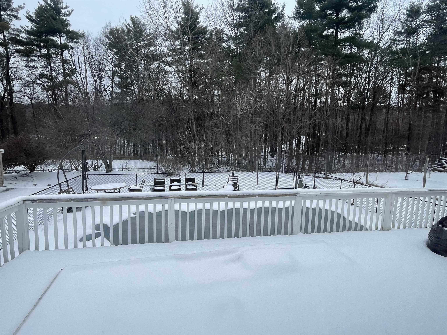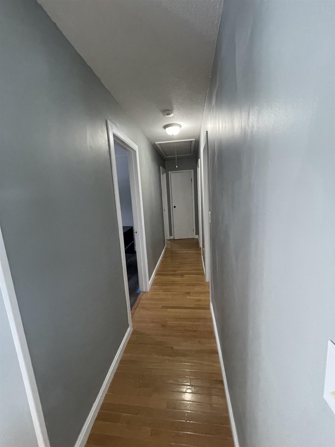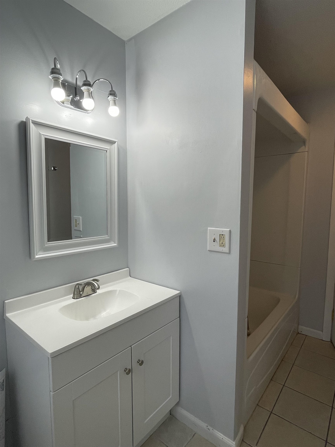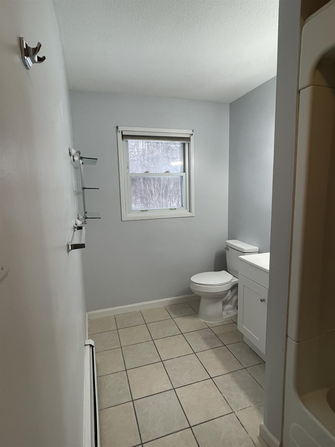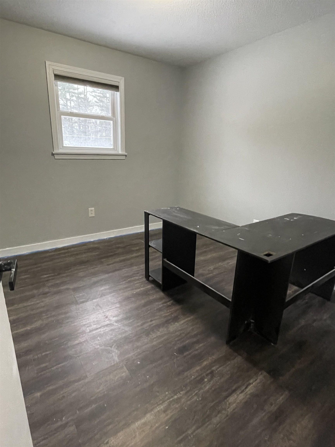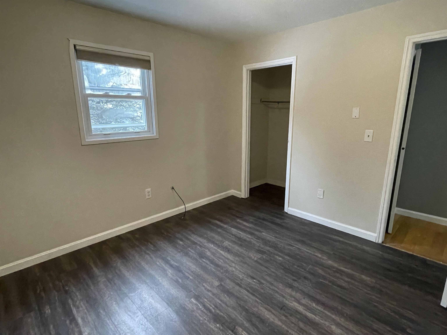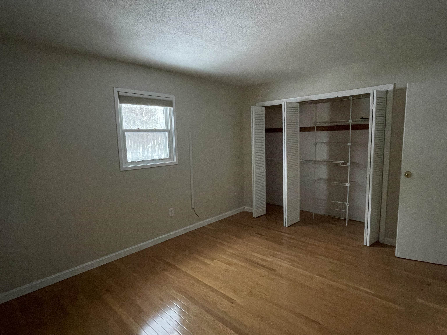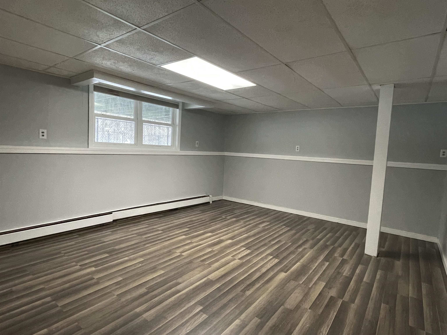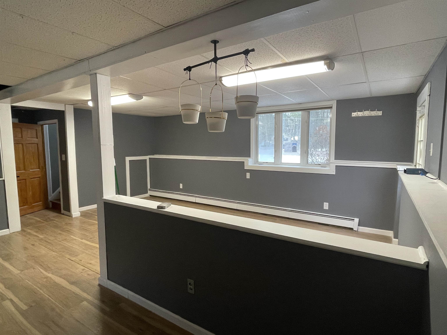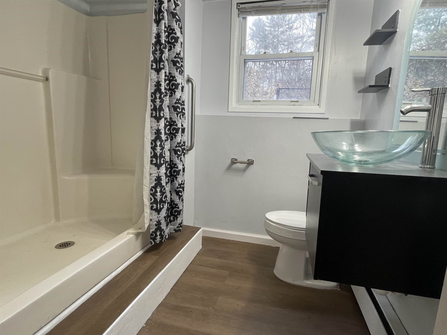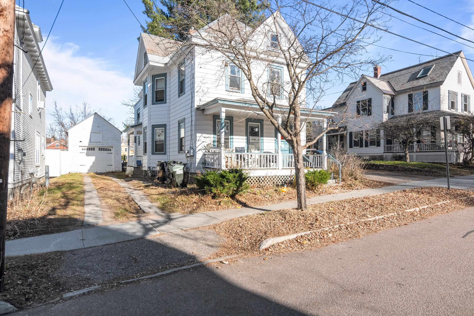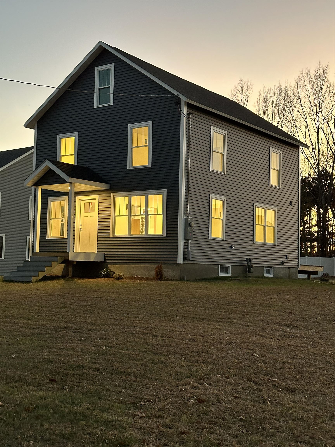1 of 28
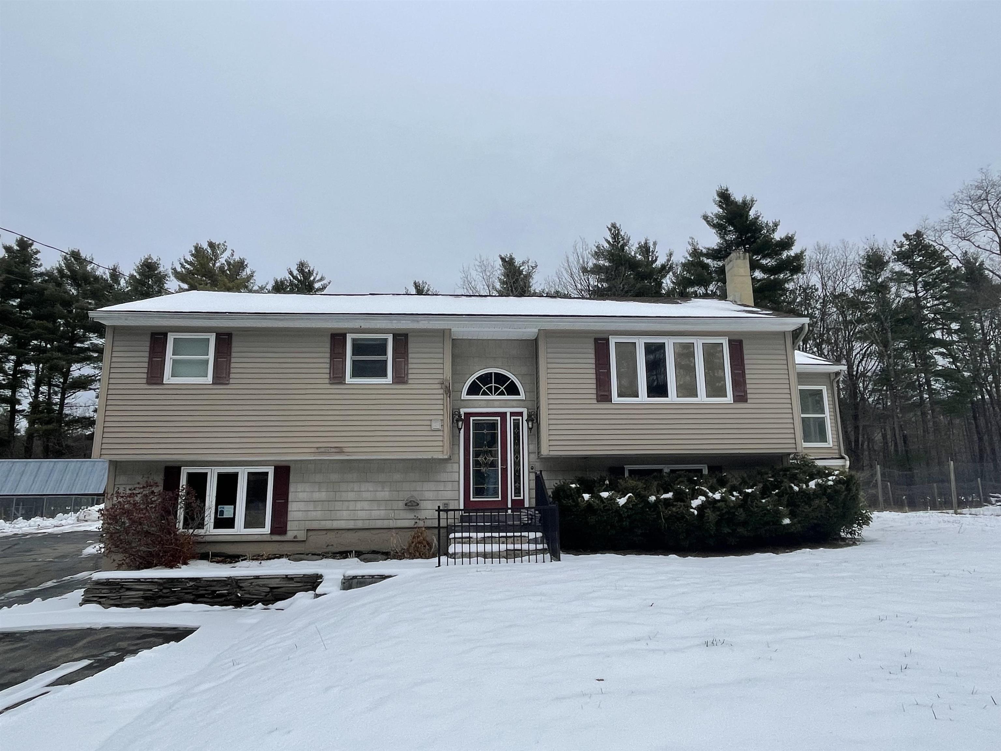
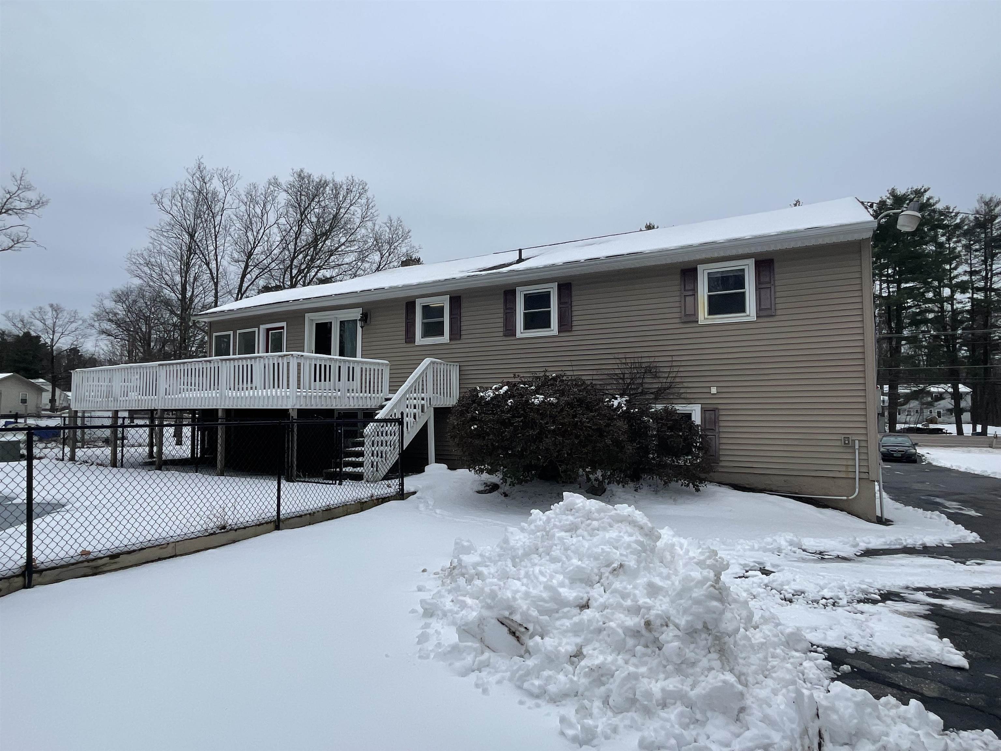

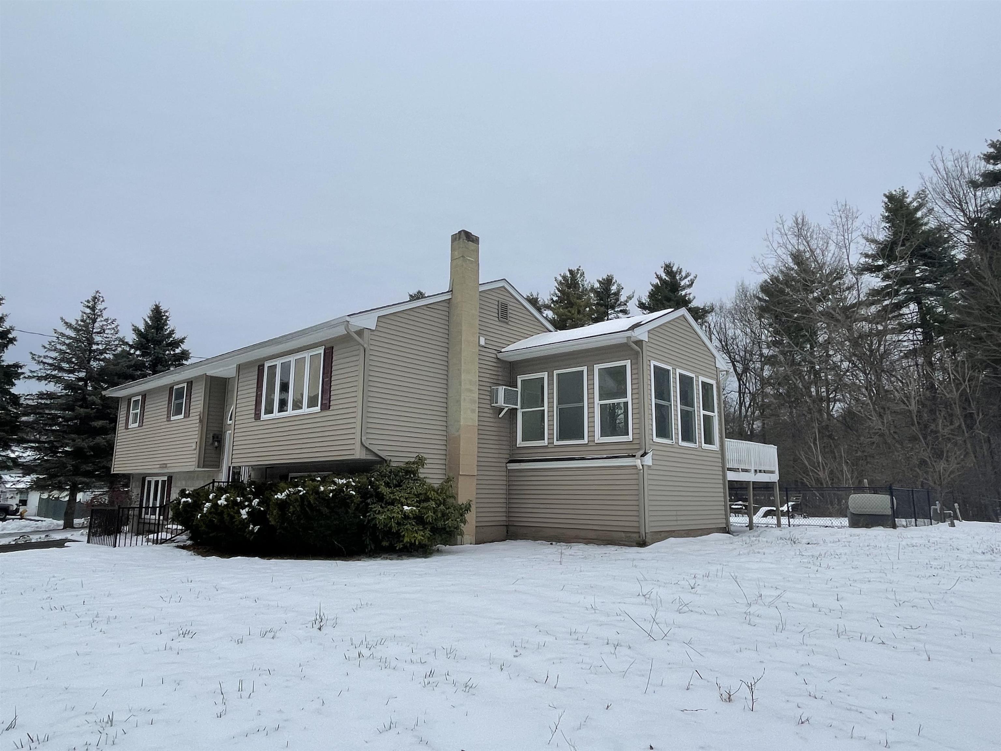
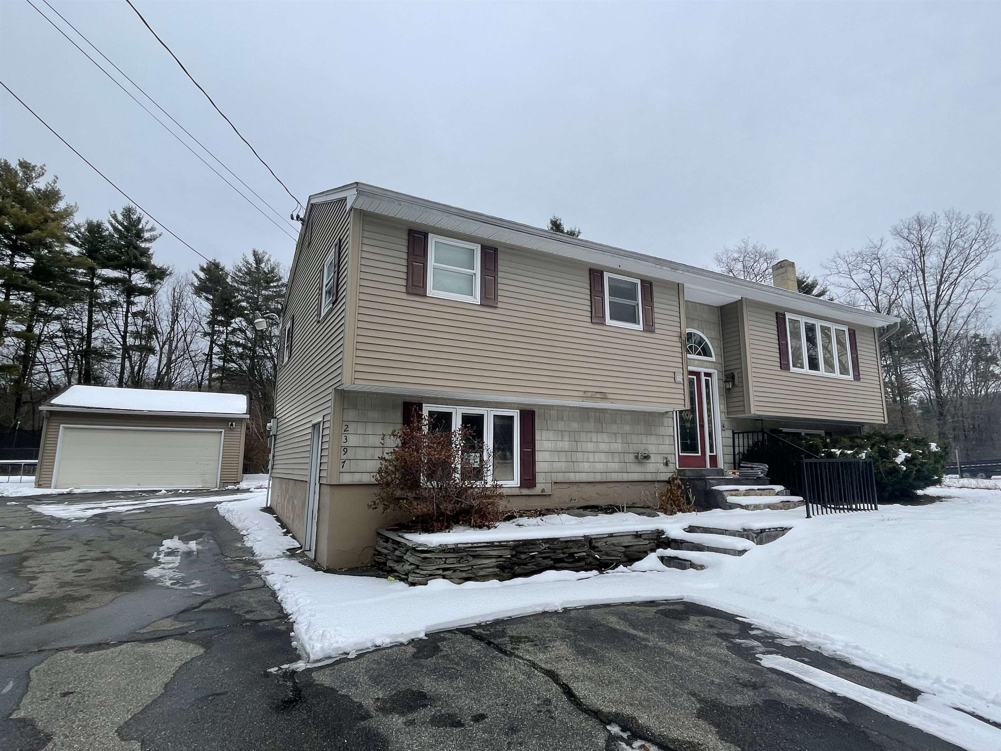
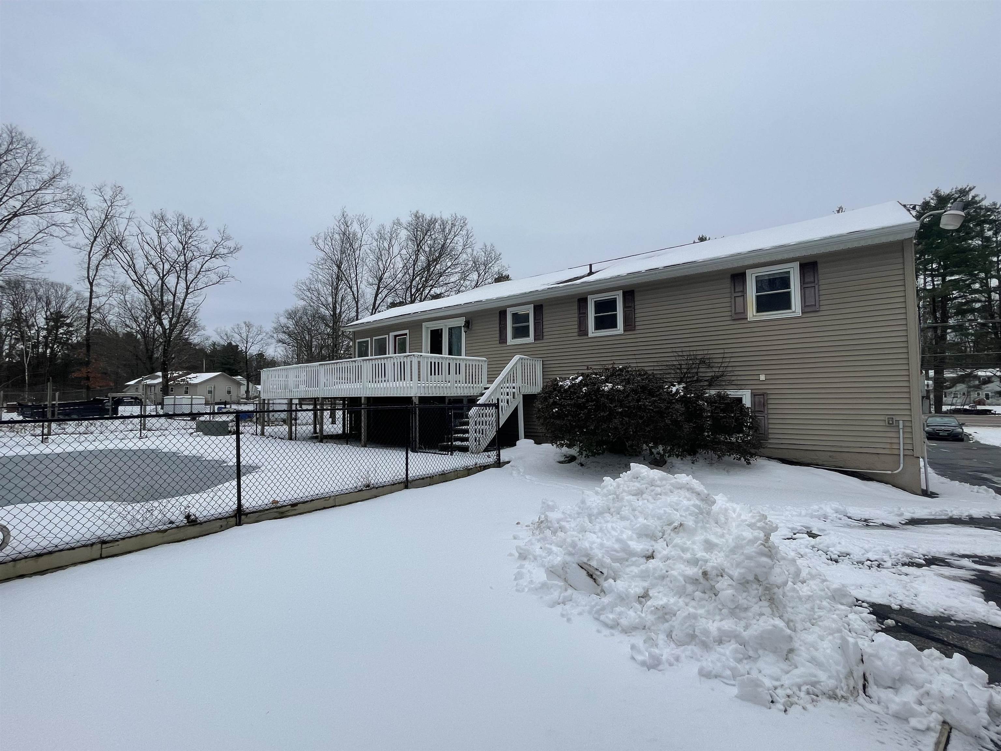
General Property Information
- Property Status:
- Active
- Price:
- $575, 000
- Assessed:
- $0
- Assessed Year:
- County:
- VT-Chittenden
- Acres:
- 0.58
- Property Type:
- Single Family
- Year Built:
- 1973
- Agency/Brokerage:
- Matt Lumsden
Matt Lumsden Real Estate - Bedrooms:
- 3
- Total Baths:
- 2
- Sq. Ft. (Total):
- 2188
- Tax Year:
- 2024
- Taxes:
- $6, 640
- Association Fees:
Welcome to this versatile property nestled between Colchester and Essex Junction! This 3-bedroom, 2-bath split-level home offers an exciting blend of residential comfort and commercial potential, making it ideal for homeowners or investors. Step into the spacious living room, perfect for entertaining or relaxing, and enjoy the seamless flow to the sunroom, which brings in ample natural light year-round. The deck overlooks a private backyard oasis complete with a pool, providing the ultimate space for outdoor enjoyment and relaxation. Situated on a large lot, this property offers plenty of space for outdoor activities or future expansion. The oversized two-car garage, featuring a workshop area, is a dream for hobbyists, mechanics, or small business operations. Conveniently located between Colchester and Essex Junction, you'll enjoy easy access to local amenities, shopping, and commuter routes. Don't miss this rare opportunity to own a property with endless possibilities!
Interior Features
- # Of Stories:
- 2
- Sq. Ft. (Total):
- 2188
- Sq. Ft. (Above Ground):
- 1132
- Sq. Ft. (Below Ground):
- 1056
- Sq. Ft. Unfinished:
- 144
- Rooms:
- 9
- Bedrooms:
- 3
- Baths:
- 2
- Interior Desc:
- Appliances Included:
- Flooring:
- Carpet, Hardwood, Laminate, Tile
- Heating Cooling Fuel:
- Water Heater:
- Basement Desc:
- Apartments, Concrete, Daylight, Full, Partially Finished, Stairs - Interior, Storage Space, Walkout
Exterior Features
- Style of Residence:
- Raised Ranch, Walkout Lower Level
- House Color:
- Beige
- Time Share:
- No
- Resort:
- Exterior Desc:
- Exterior Details:
- Deck, Fence - Full, Garden Space, Natural Shade, Patio, Pool - In Ground, Storage
- Amenities/Services:
- Land Desc.:
- Landscaped, Level, Major Road Frontage
- Suitable Land Usage:
- Roof Desc.:
- Shingle - Asphalt
- Driveway Desc.:
- Paved
- Foundation Desc.:
- Block, Concrete
- Sewer Desc.:
- Leach Field - Conventionl, Septic
- Garage/Parking:
- Yes
- Garage Spaces:
- 2
- Road Frontage:
- 0
Other Information
- List Date:
- 2024-12-09
- Last Updated:
- 2024-12-12 04:13:51


