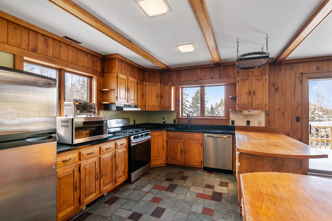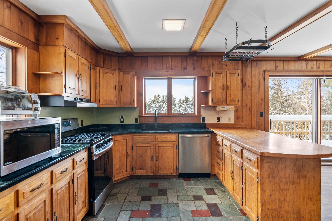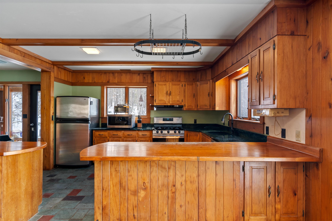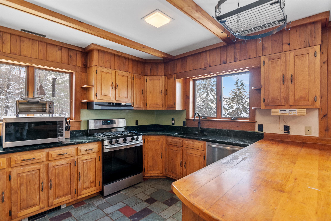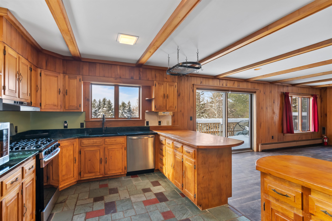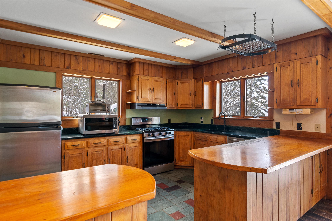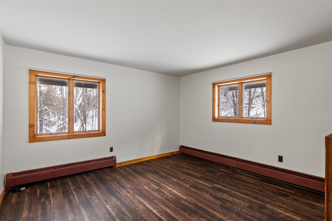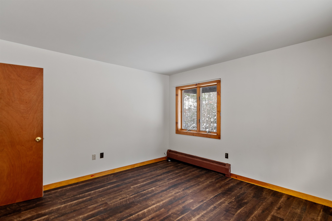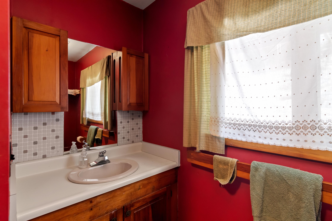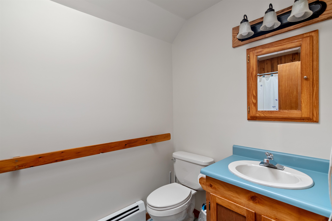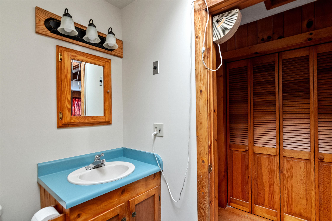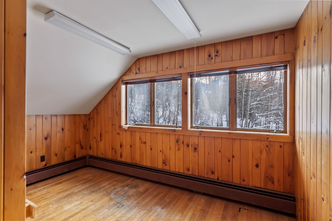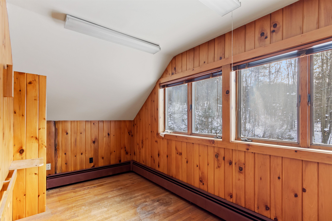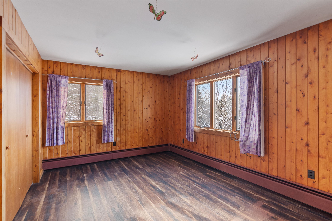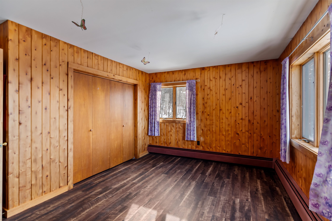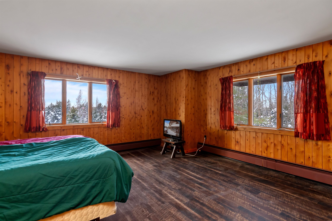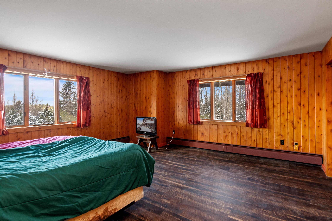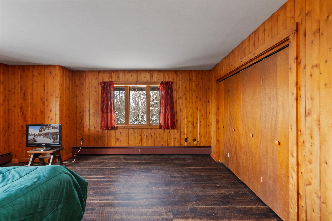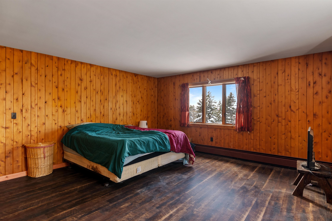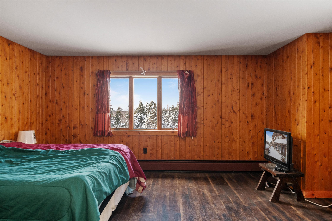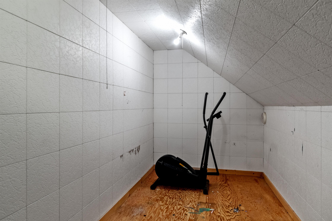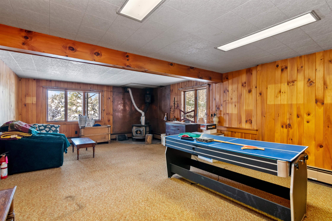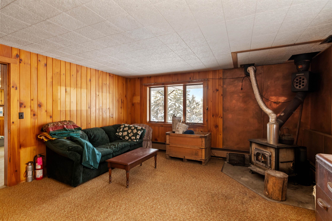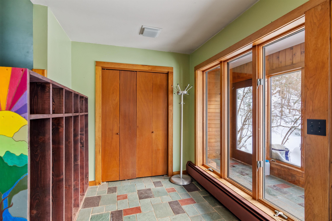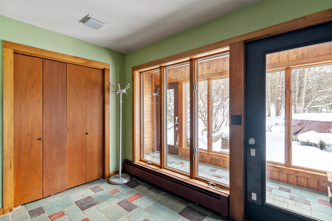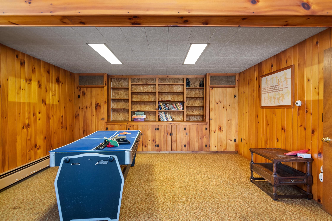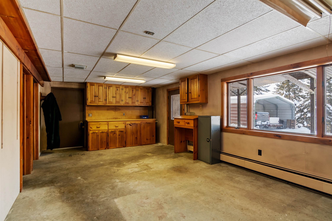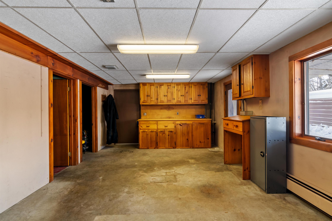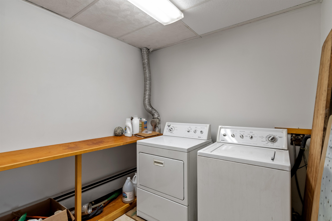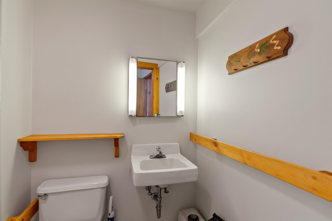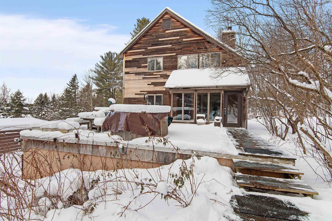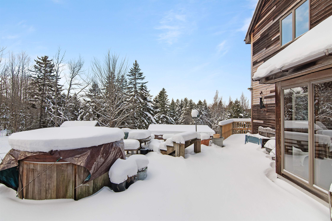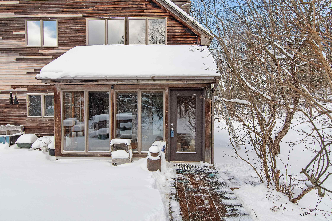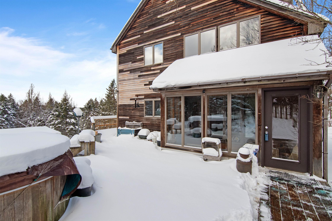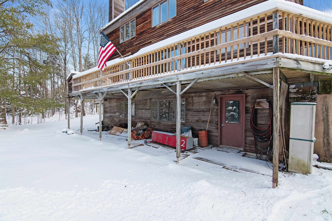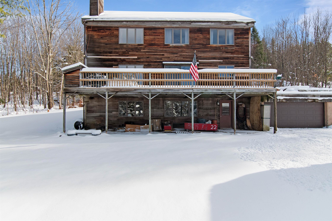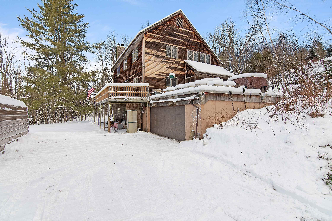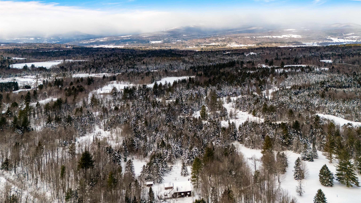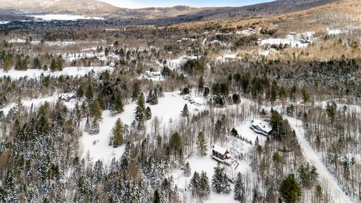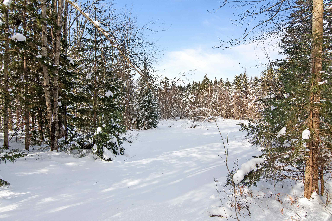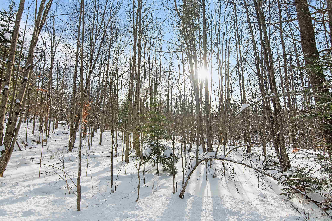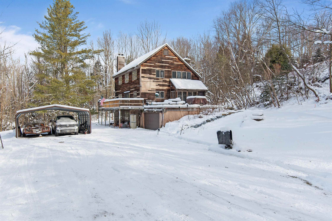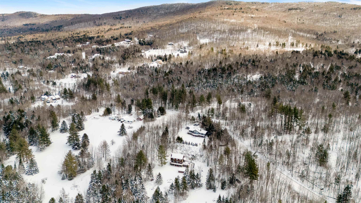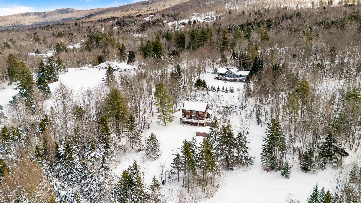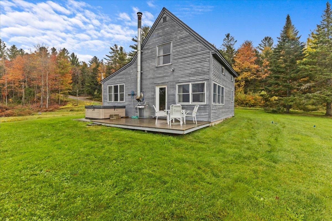1 of 56
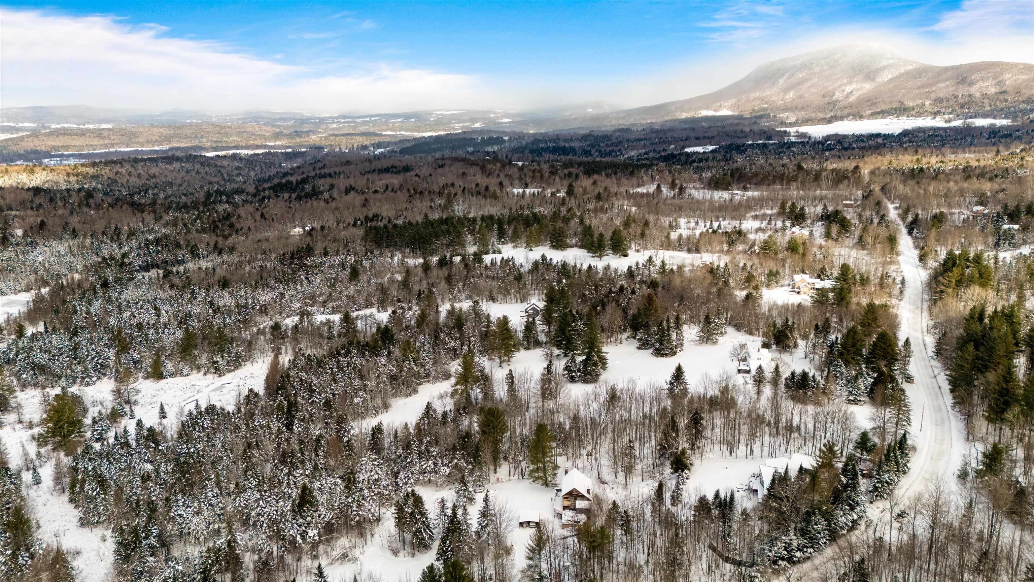
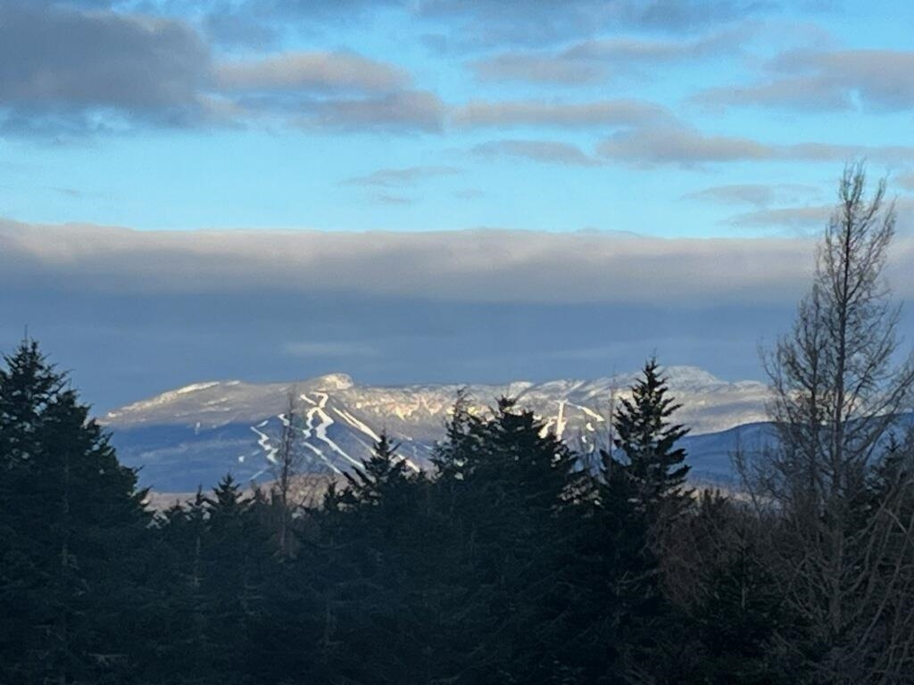
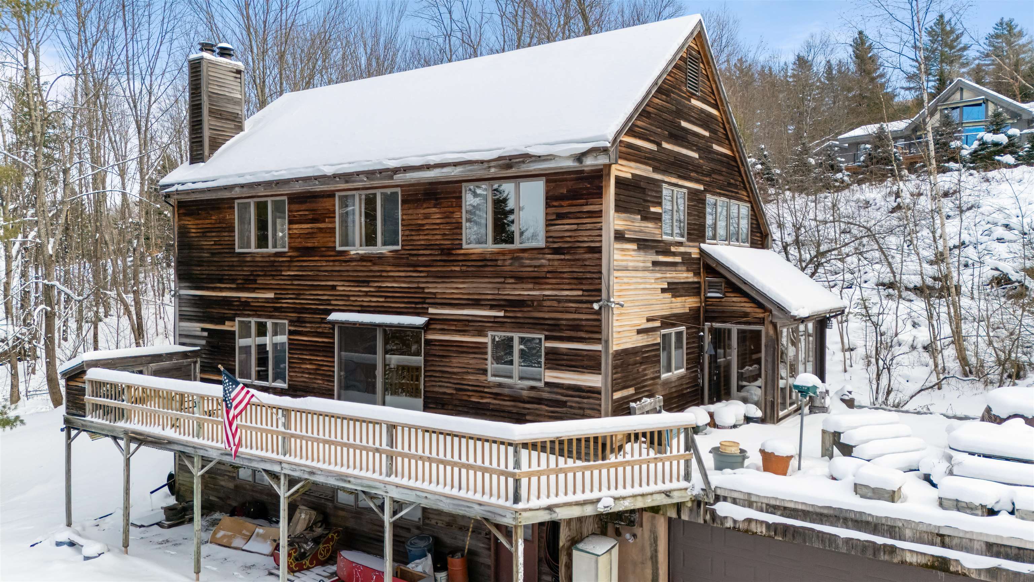
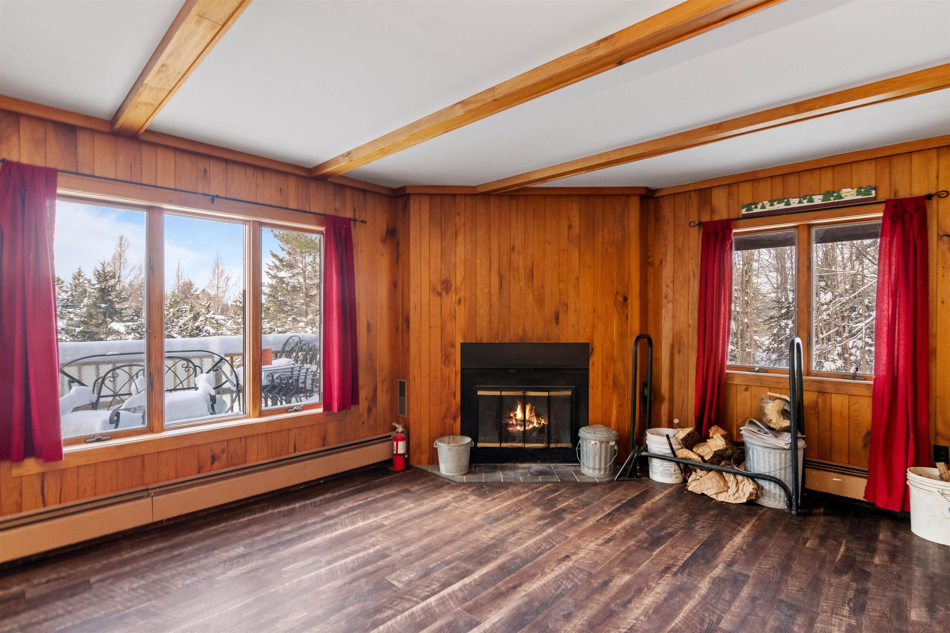
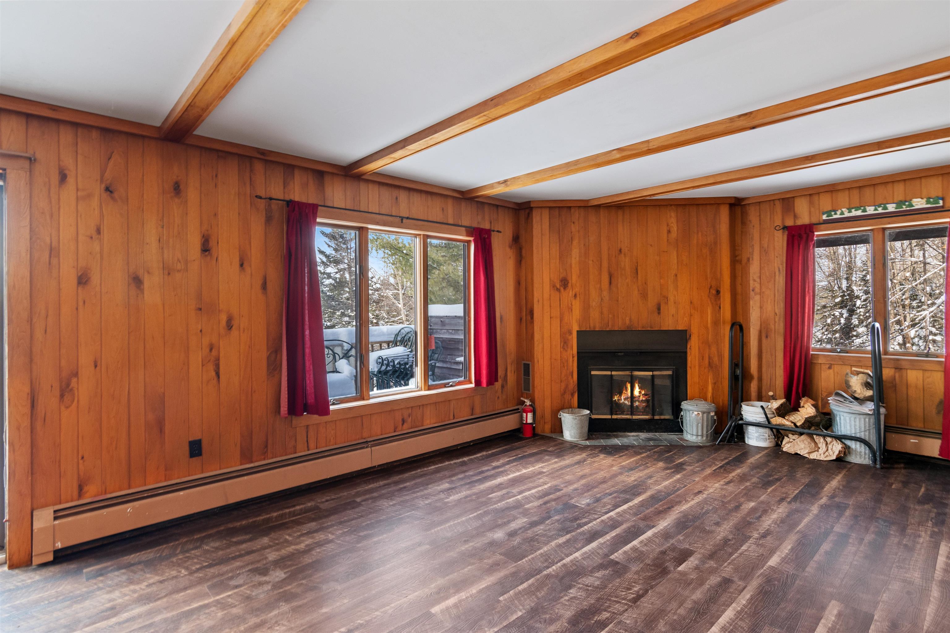
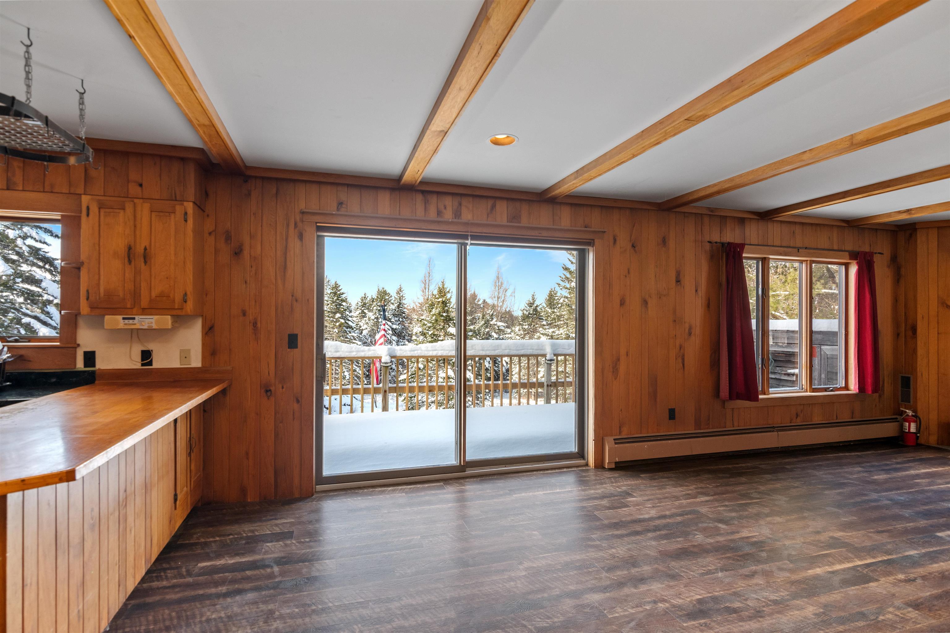
General Property Information
- Property Status:
- Active
- Price:
- $639, 000
- Assessed:
- $0
- Assessed Year:
- County:
- VT-Lamoille
- Acres:
- 10.32
- Property Type:
- Single Family
- Year Built:
- 1983
- Agency/Brokerage:
- Taylor White
KW Vermont - Bedrooms:
- 3
- Total Baths:
- 3
- Sq. Ft. (Total):
- 2688
- Tax Year:
- 2024
- Taxes:
- $11, 335
- Association Fees:
Charming 3-Bedroom cedar sided home minutes to Stowe Vermont, with Mt. Mansfield views on a clear day!Welcome to your nature oasis nestled on over 10 picturesque acres, abutting preserved land, this 3-bedroom, 2.5-bath home offers unparalleled views of Mt. Mansfield and a perfect blend of comfort & character.The open floor plan is bathed in natural light, highlighting beautiful exposed wooden beams and a cozy wood-burning fireplace, ideal for gathering with loved ones. Access the outside to the expansive deck from the living area, for a perfect setting for entertaining or simply soaking in the breathtaking scenery. The spacious kitchen features newer stainless steel appliances and plenty of granite counter top space, making it a chef’s delight. Views are present from the kitchen sink, making this space feel calming & oasis like.This home provides plenty of space for all your ideas & hobbies. A large primary bedroom, two good sized bedrooms, an office, a family room in the basement, storage space, and a hobby space, you'll be sure to find a spot for everything! Practicality meets convenience with an attached 2-car garage and plenty of room for storage. Above the garage, and off the side of the kitchen, you have space for raised gardens and a winterized hot tub that is included in the sale of the home. Enjoy the raspberry and blueberries bushes in the summer! Whether you’re looking for a peaceful retreat close to town or a place to create lasting memories, this home has it all.
Interior Features
- # Of Stories:
- 3
- Sq. Ft. (Total):
- 2688
- Sq. Ft. (Above Ground):
- 2200
- Sq. Ft. (Below Ground):
- 488
- Sq. Ft. Unfinished:
- 0
- Rooms:
- 7
- Bedrooms:
- 3
- Baths:
- 3
- Interior Desc:
- Fireplace - Wood, Fireplaces - 1, Hearth, Kitchen/Dining, Kitchen/Family, Kitchen/Living, Living/Dining, Primary BR w/ BA, Natural Light, Natural Woodwork, Skylight, Storage - Indoor, Laundry - Basement
- Appliances Included:
- Dishwasher, Disposal, Dryer, Range - Electric, Refrigerator, Washer
- Flooring:
- Carpet, Ceramic Tile, Hardwood, Other
- Heating Cooling Fuel:
- Water Heater:
- Basement Desc:
- Finished, Other
Exterior Features
- Style of Residence:
- Colonial, Other
- House Color:
- BRN
- Time Share:
- No
- Resort:
- No
- Exterior Desc:
- Exterior Details:
- Deck, Hot Tub, Natural Shade, Shed
- Amenities/Services:
- Land Desc.:
- Mountain View, Wooded
- Suitable Land Usage:
- Roof Desc.:
- Shingle - Other
- Driveway Desc.:
- Gravel
- Foundation Desc.:
- Concrete
- Sewer Desc.:
- 500 Gallon, Leach Field - On-Site, On-Site Septic Exists, Septic
- Garage/Parking:
- Yes
- Garage Spaces:
- 2
- Road Frontage:
- 134
Other Information
- List Date:
- 2024-12-10
- Last Updated:
- 2025-01-14 22:07:51




