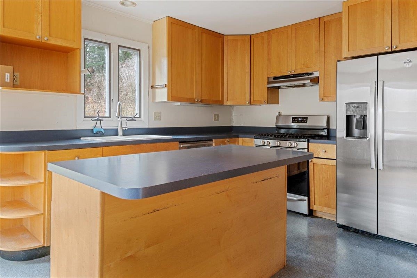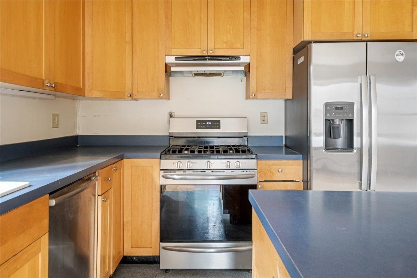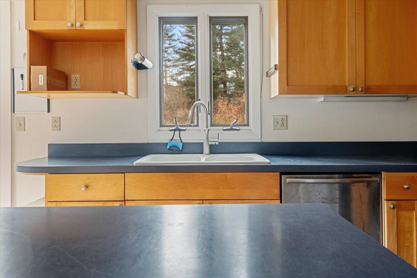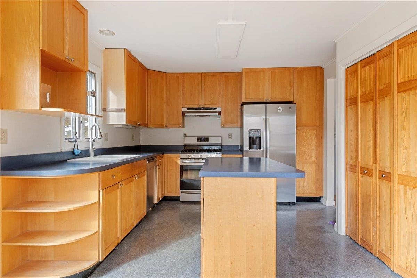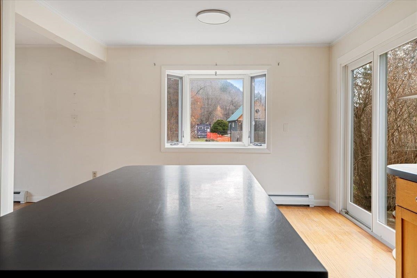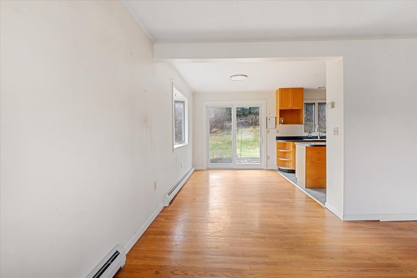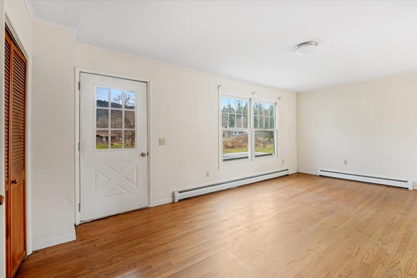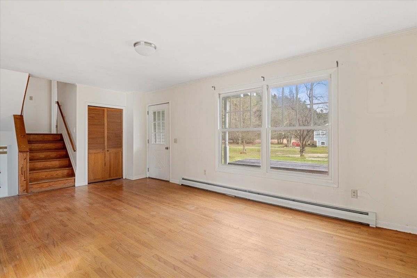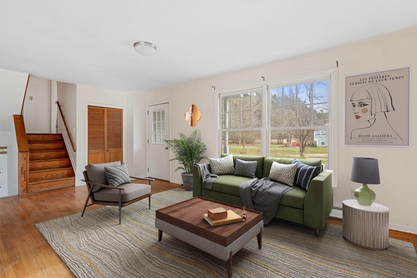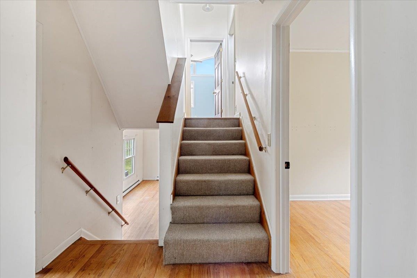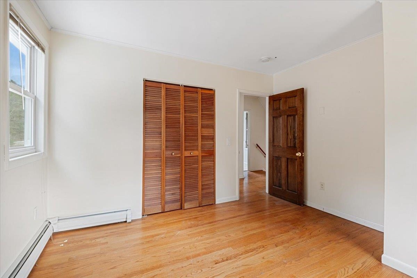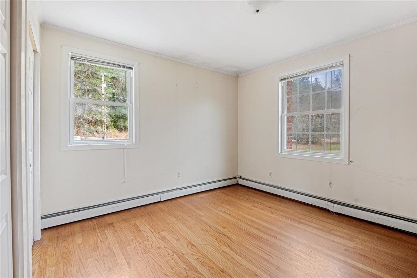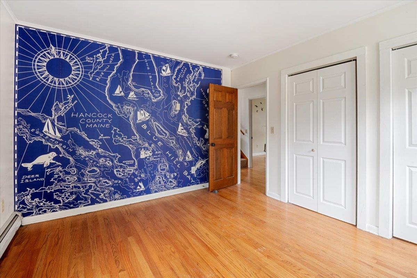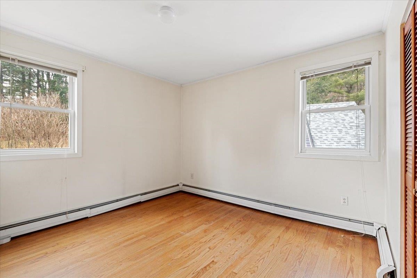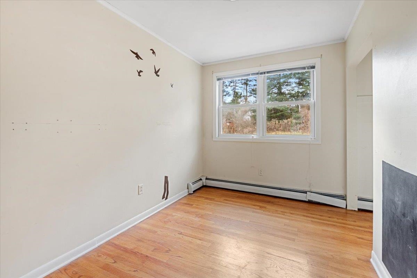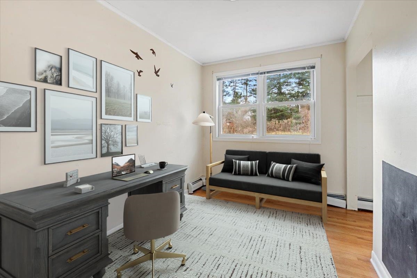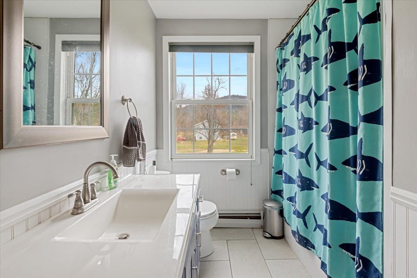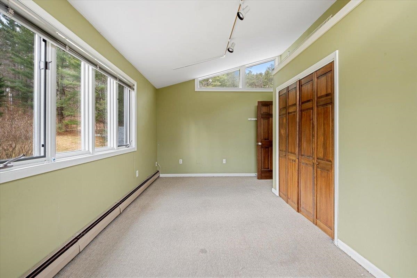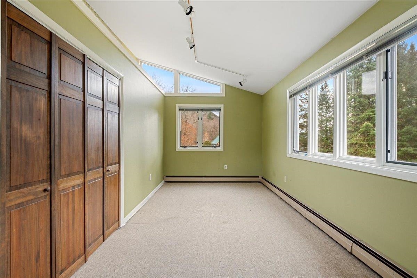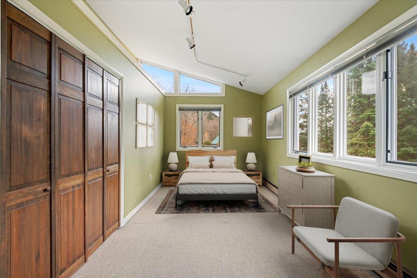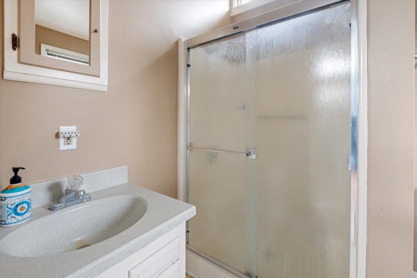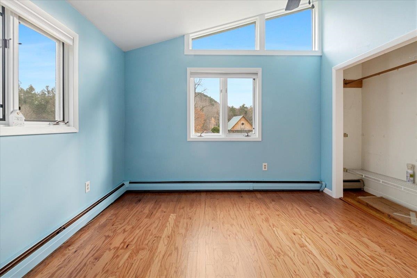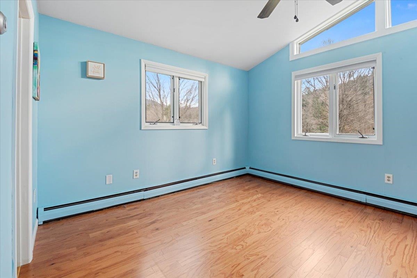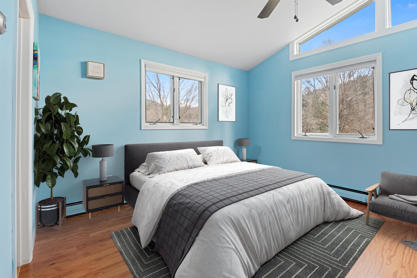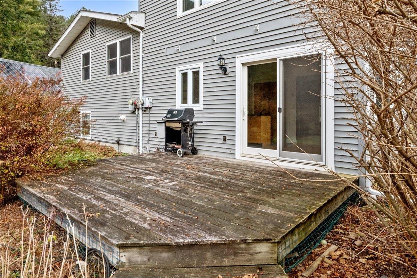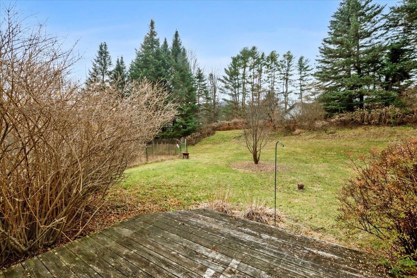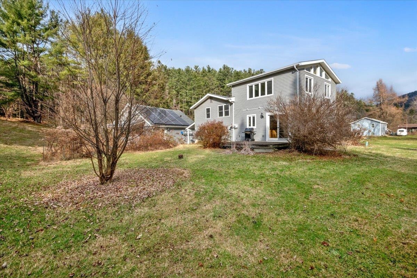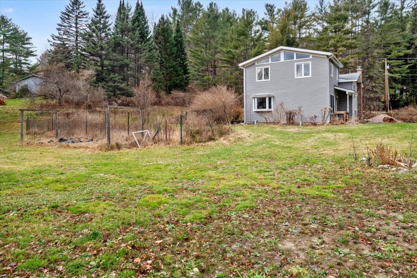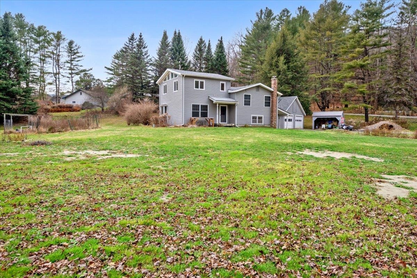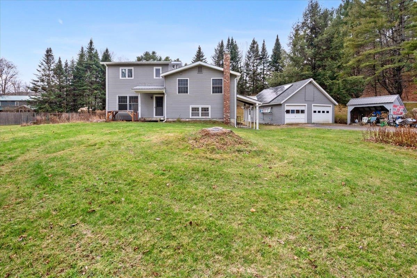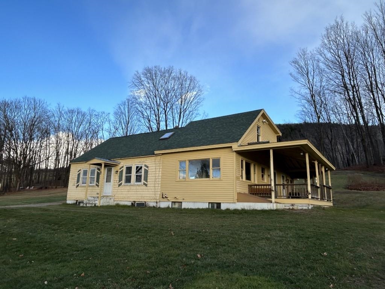1 of 37
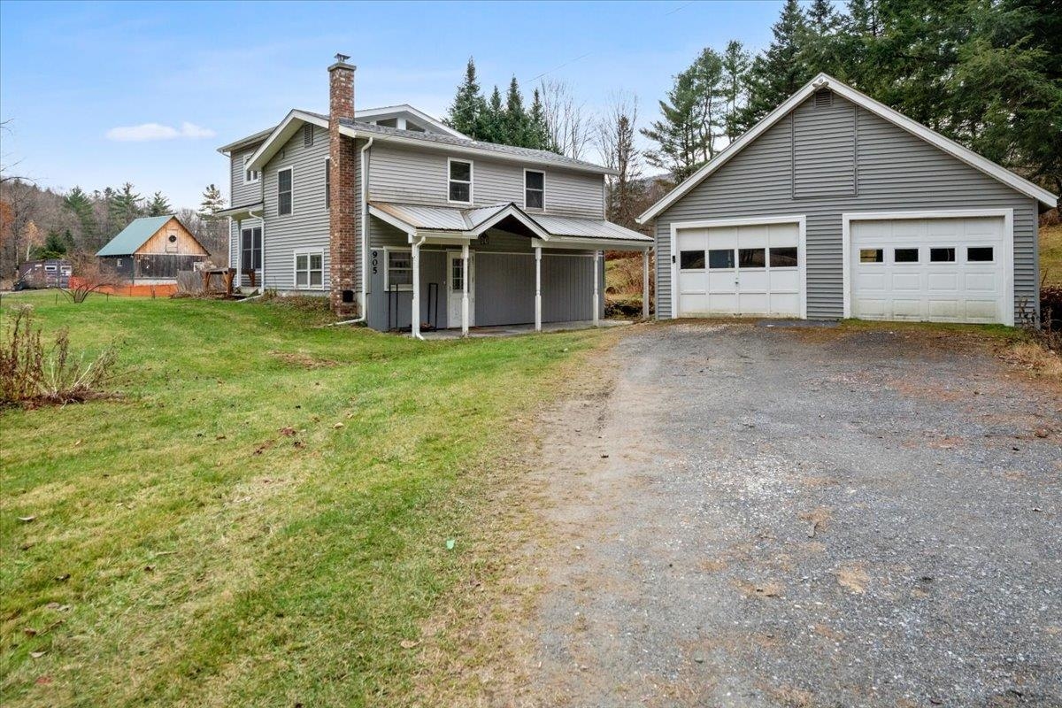
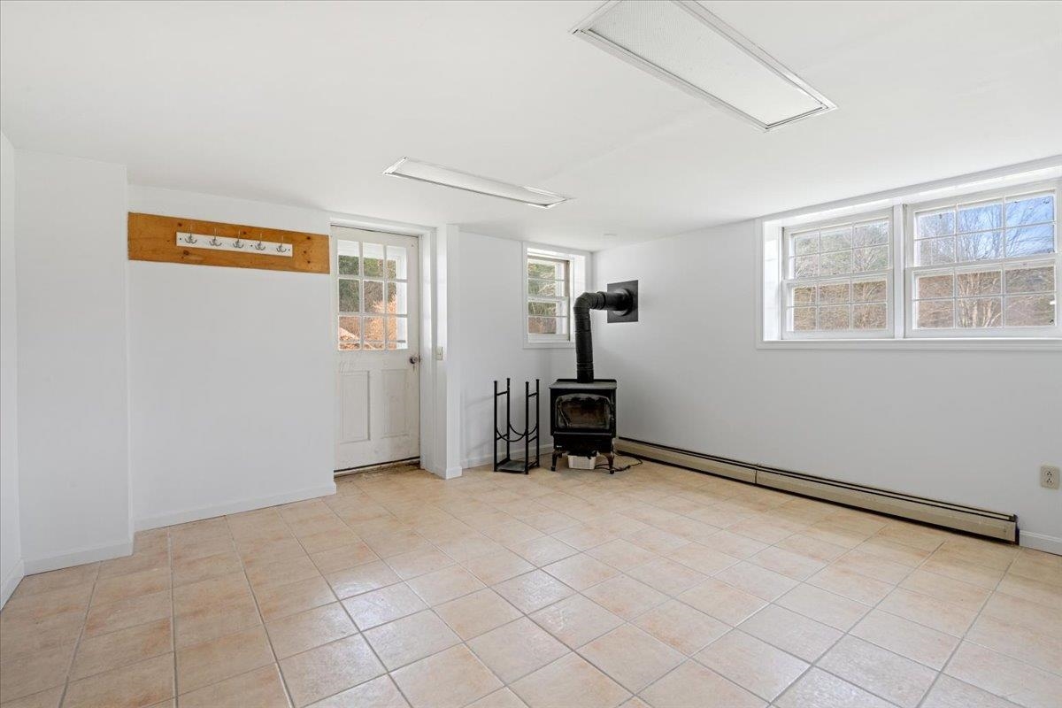

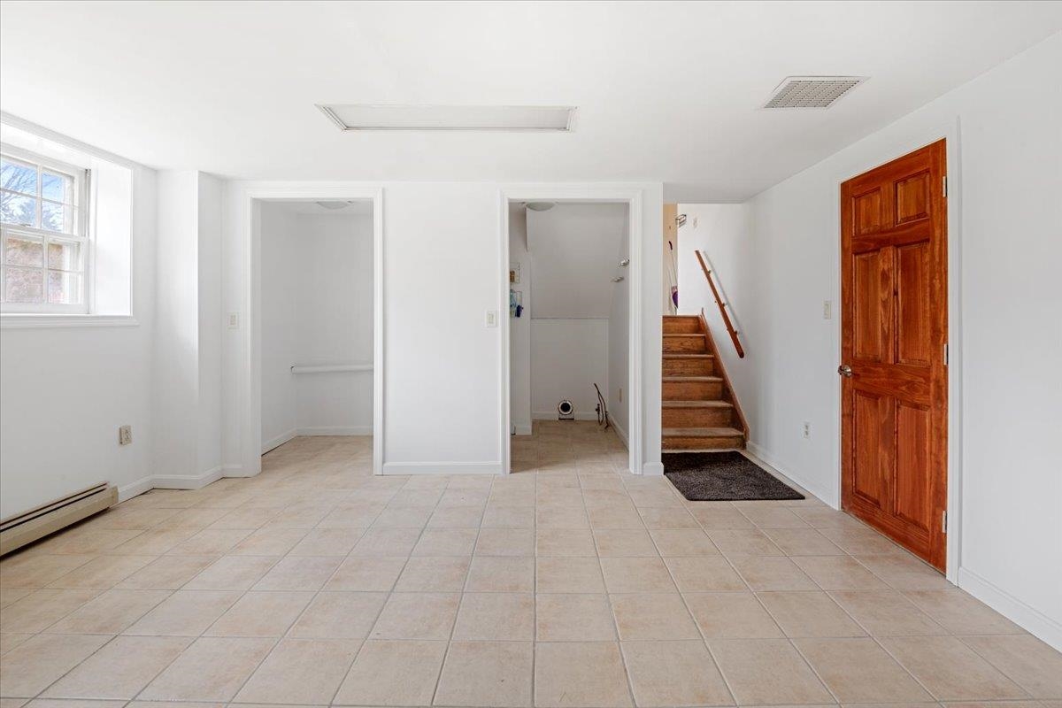
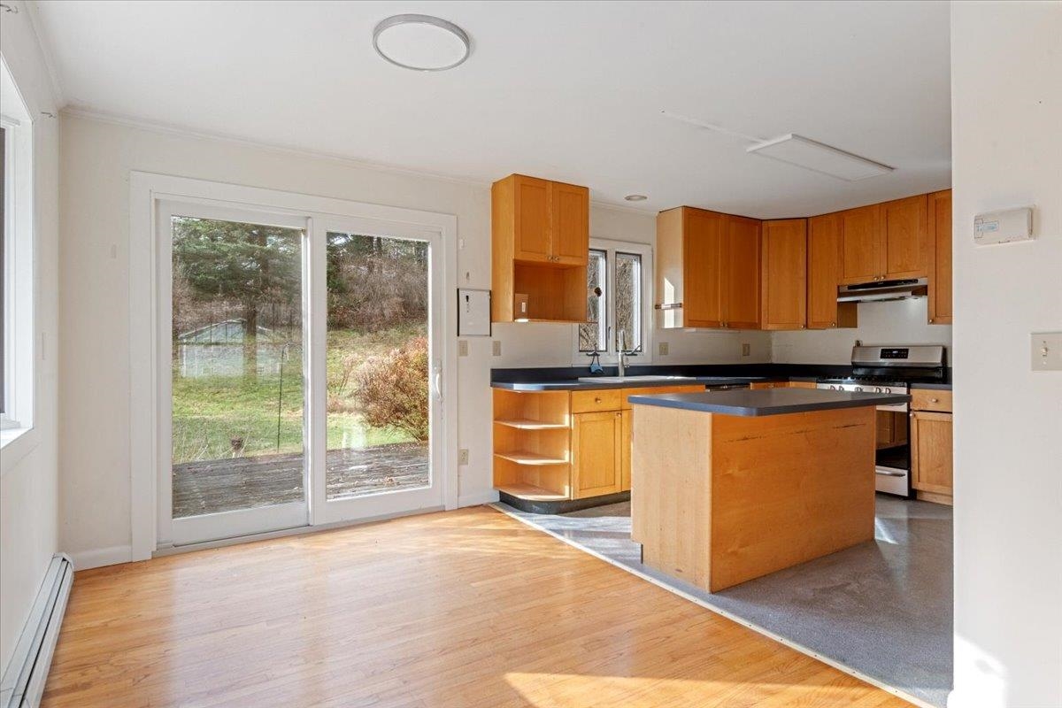
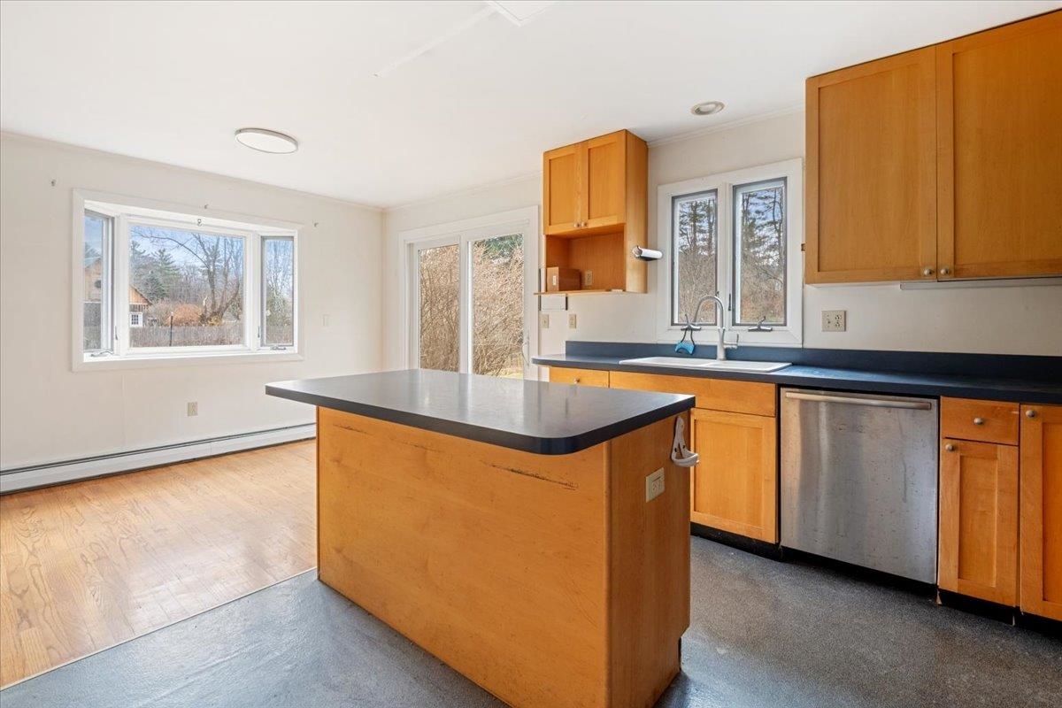
General Property Information
- Property Status:
- Active Under Contract
- Price:
- $433, 000
- Assessed:
- $0
- Assessed Year:
- County:
- VT-Chittenden
- Acres:
- 1.00
- Property Type:
- Single Family
- Year Built:
- 1965
- Agency/Brokerage:
- Silas Pierpont Hale
Ridgeline Real Estate - Bedrooms:
- 4
- Total Baths:
- 2
- Sq. Ft. (Total):
- 1743
- Tax Year:
- 2024
- Taxes:
- $6, 852
- Association Fees:
Nestled in a serene, rural setting just outside the heart of Huntington, this charming mid-century split-level home offers the perfect blend of privacy, space, and convenience. Set on a spacious 1-acre lot, the property provides plenty of room to enjoy nature while still just a short drive from downtown Richmond, Williston, and Burlington. Enjoy three finished levels of living space with four bedrooms, two bathrooms, a large living room with beautiful hardwood floors, and a sunny, open kitchen/dining room. Outside you’ll find a private back deck, a covered front patio, two garden spaces, apple trees, and a large two car garage topped with owned solar panels. Close to the quaint shops and restaurants of Richmond, idyllic river swimming spots, and the Green Mountain Audubon Center, this property is perfect for those seeking peaceful country living with the conveniences of central Chittenden County at arm's reach.
Interior Features
- # Of Stories:
- 3
- Sq. Ft. (Total):
- 1743
- Sq. Ft. (Above Ground):
- 1548
- Sq. Ft. (Below Ground):
- 195
- Sq. Ft. Unfinished:
- 209
- Rooms:
- 8
- Bedrooms:
- 4
- Baths:
- 2
- Interior Desc:
- Dining Area, Kitchen Island, Laundry Hook-ups, Natural Light, Vaulted Ceiling
- Appliances Included:
- Range Hood, Range - Gas, Refrigerator, Water Heater - Tankless
- Flooring:
- Carpet, Ceramic Tile, Hardwood, Other, Tile
- Heating Cooling Fuel:
- Water Heater:
- Basement Desc:
- Climate Controlled, Concrete, Daylight, Insulated, Partially Finished, Storage Space, Sump Pump, Walkout
Exterior Features
- Style of Residence:
- Contemporary, Split Level
- House Color:
- Gray
- Time Share:
- No
- Resort:
- No
- Exterior Desc:
- Exterior Details:
- Deck, Garden Space, Porch - Covered, Storage
- Amenities/Services:
- Land Desc.:
- Country Setting
- Suitable Land Usage:
- Roof Desc.:
- Metal, Shingle
- Driveway Desc.:
- Gravel
- Foundation Desc.:
- Concrete
- Sewer Desc.:
- Leach Field, Private, Septic
- Garage/Parking:
- Yes
- Garage Spaces:
- 2
- Road Frontage:
- 191
Other Information
- List Date:
- 2024-12-09
- Last Updated:
- 2025-01-27 01:12:11


