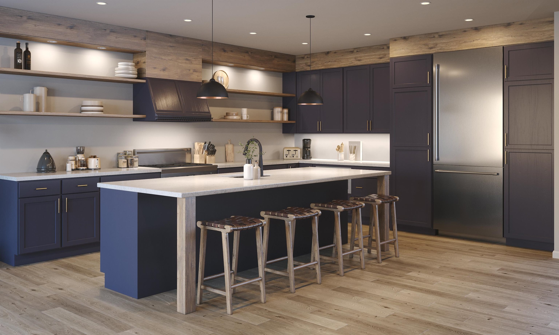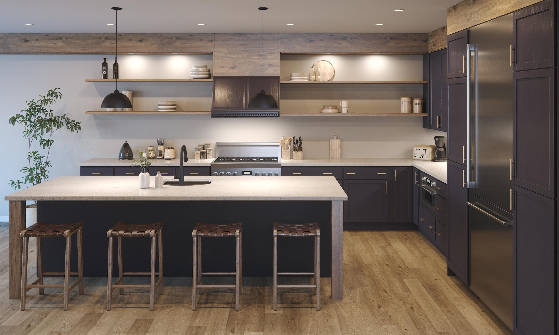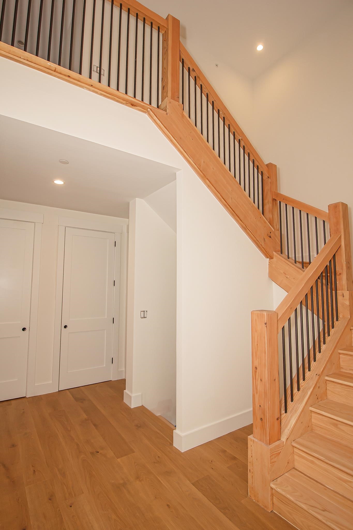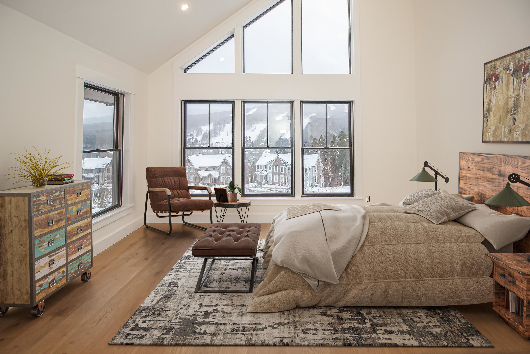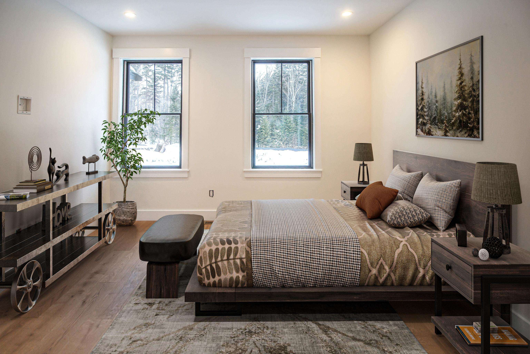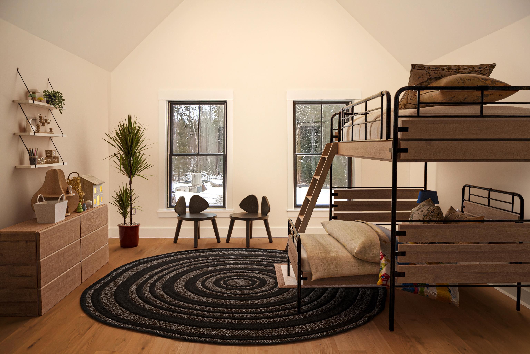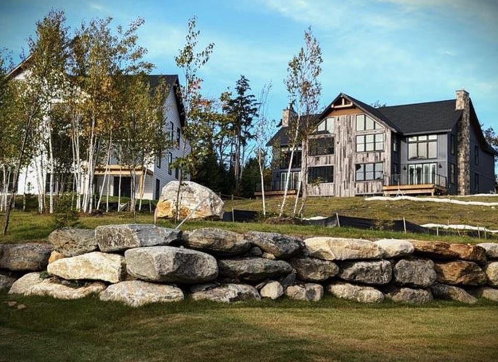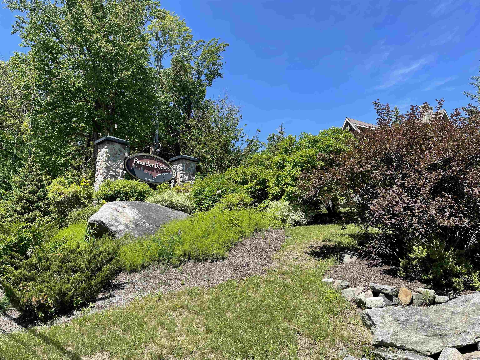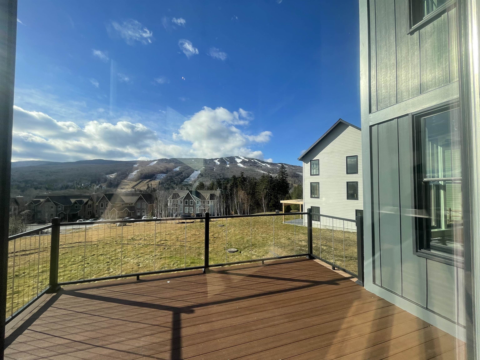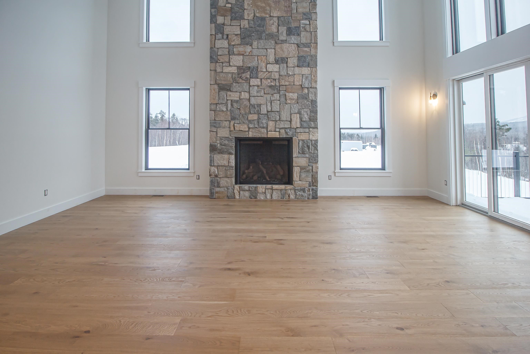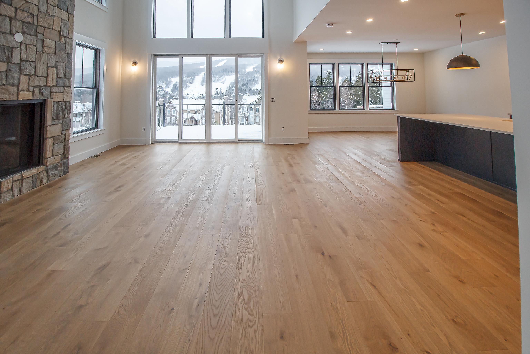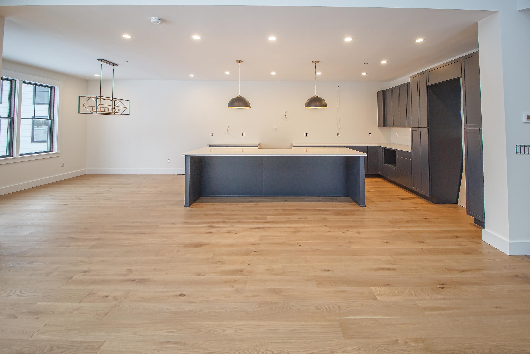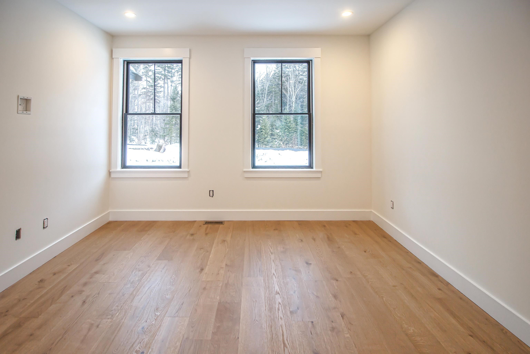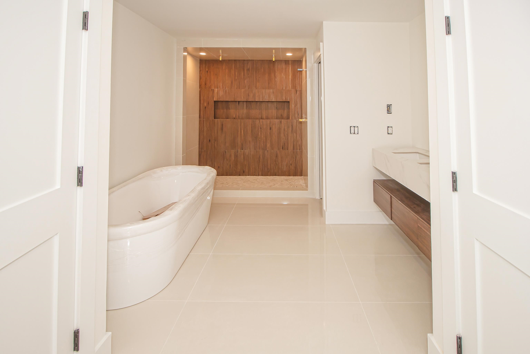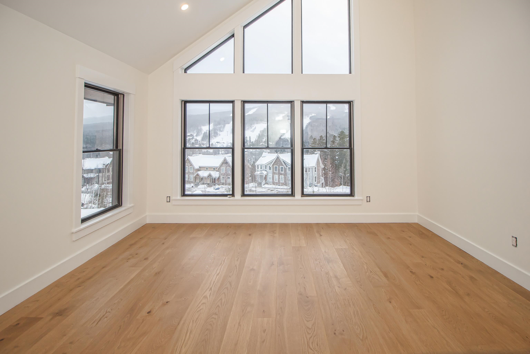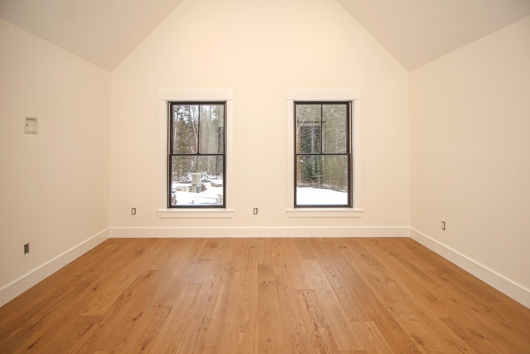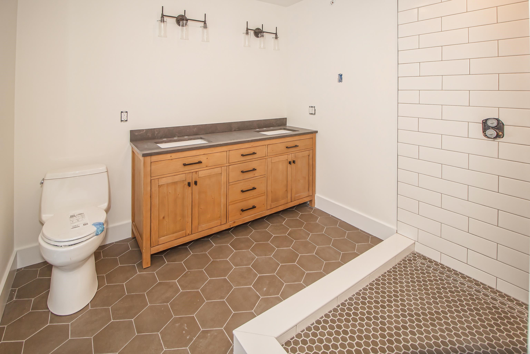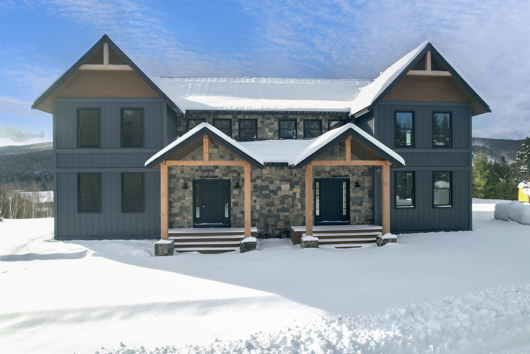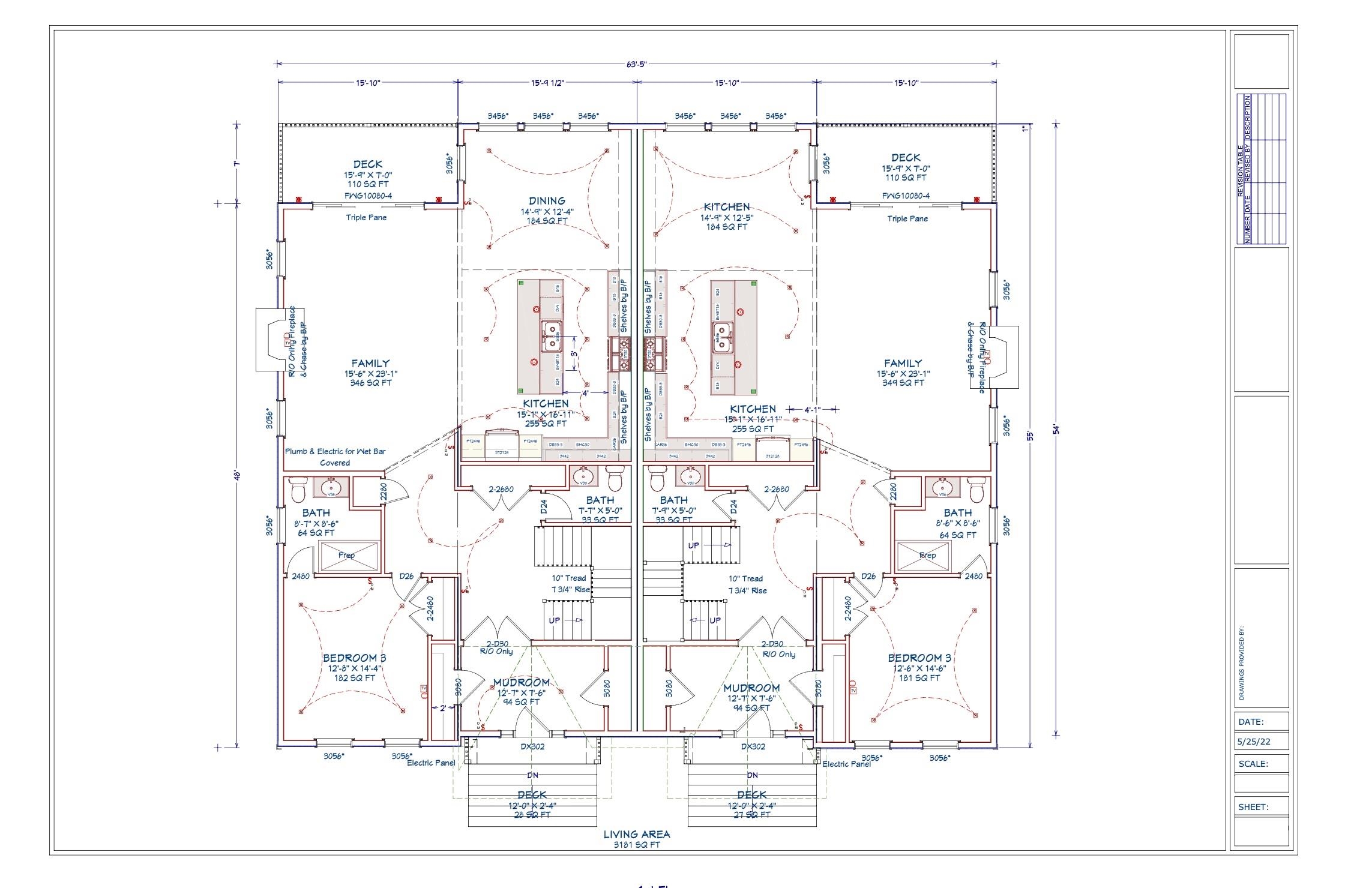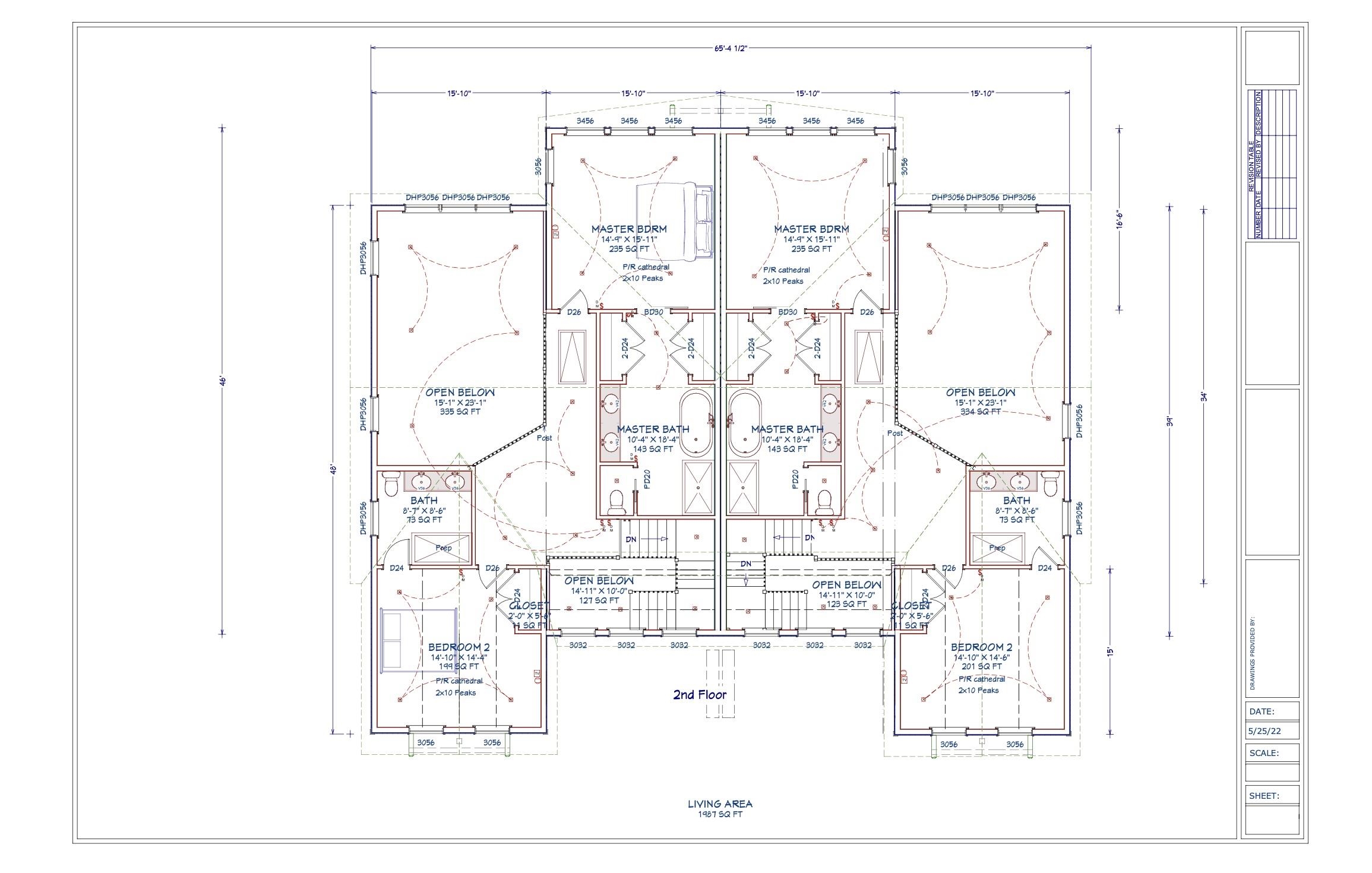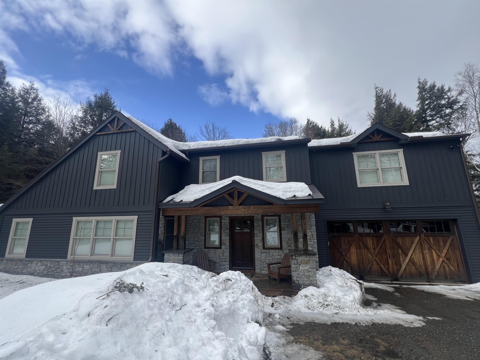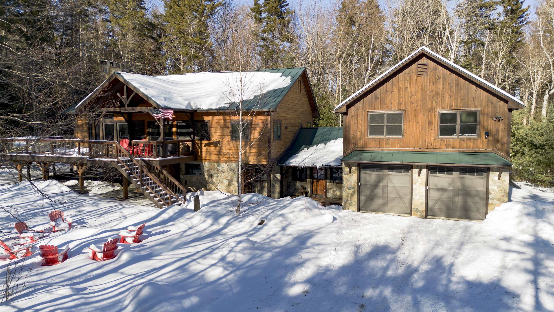1 of 26
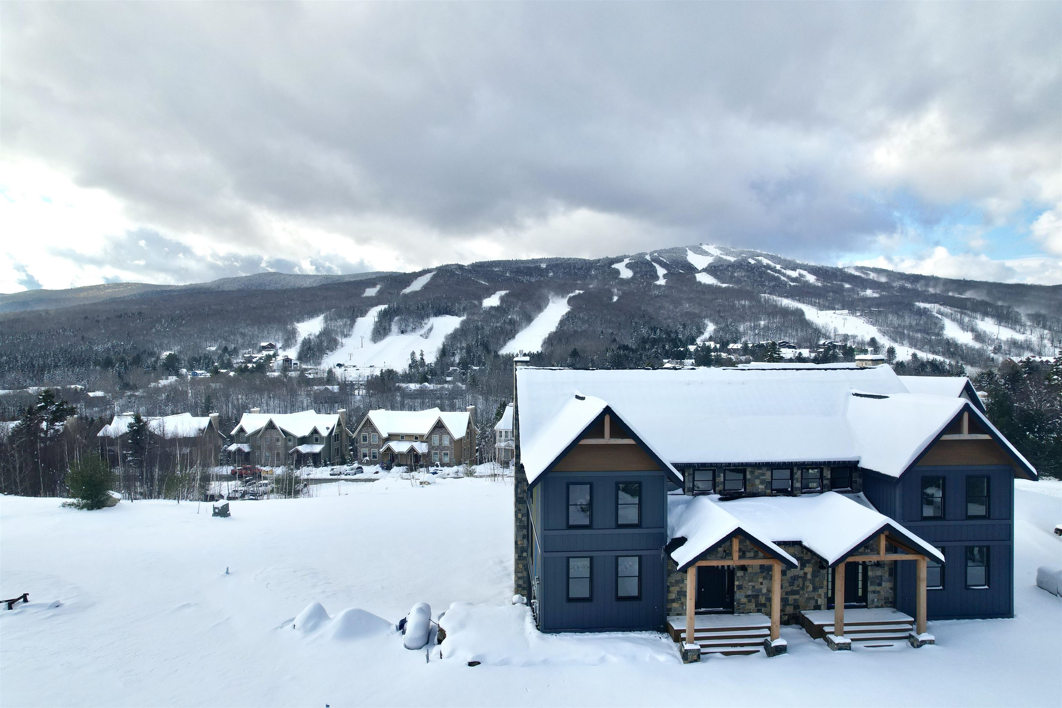
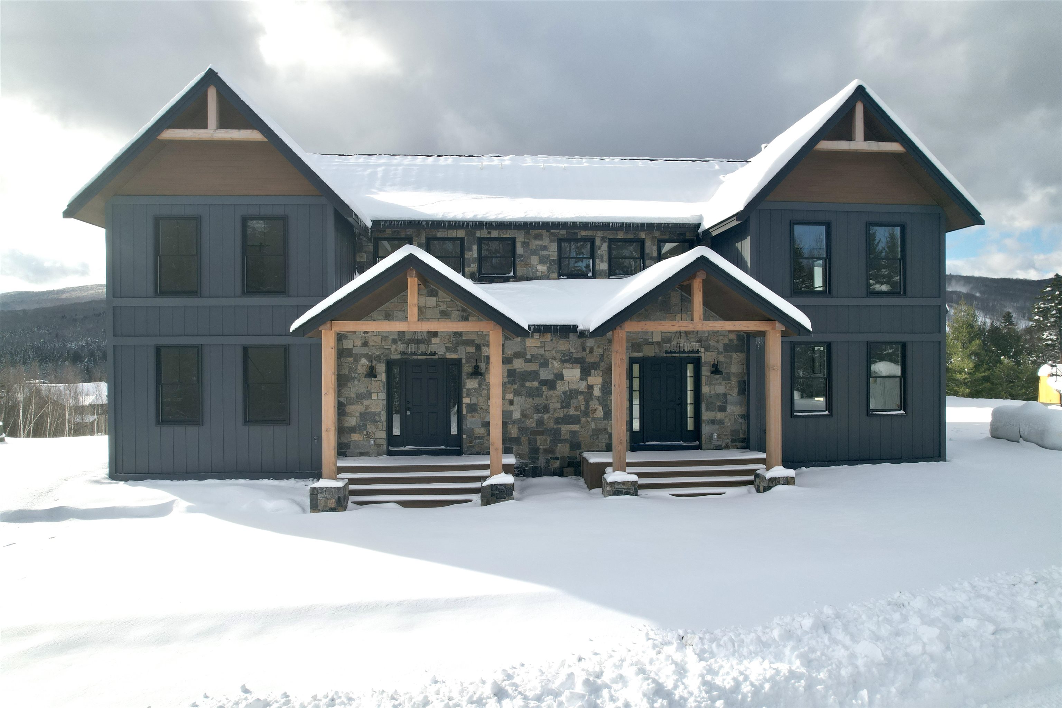
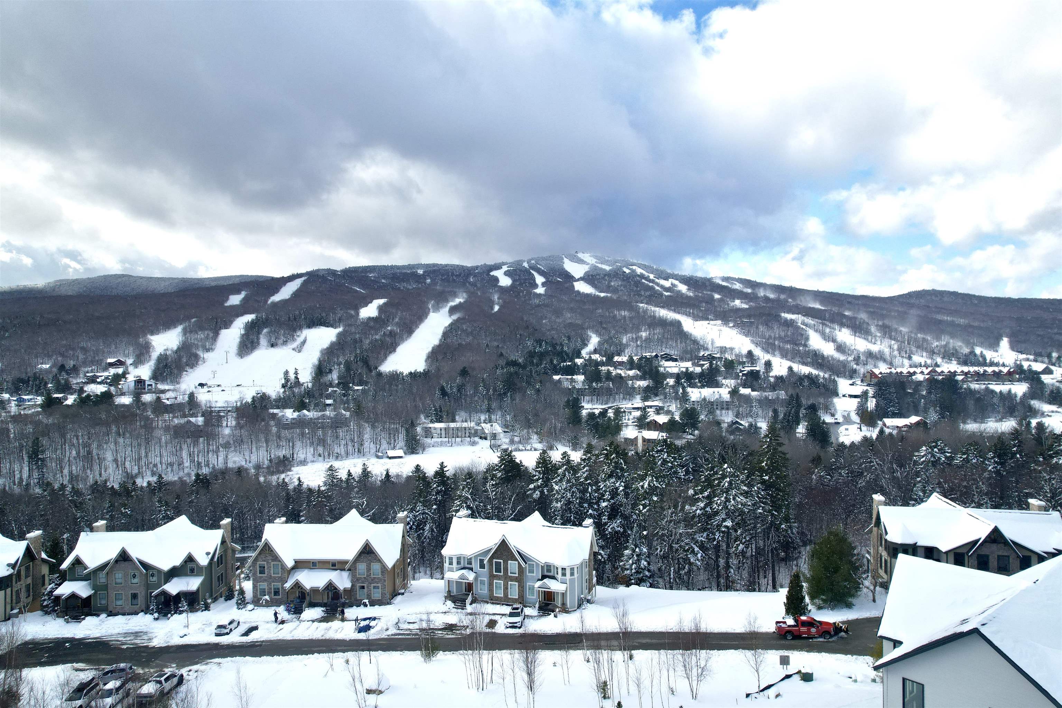
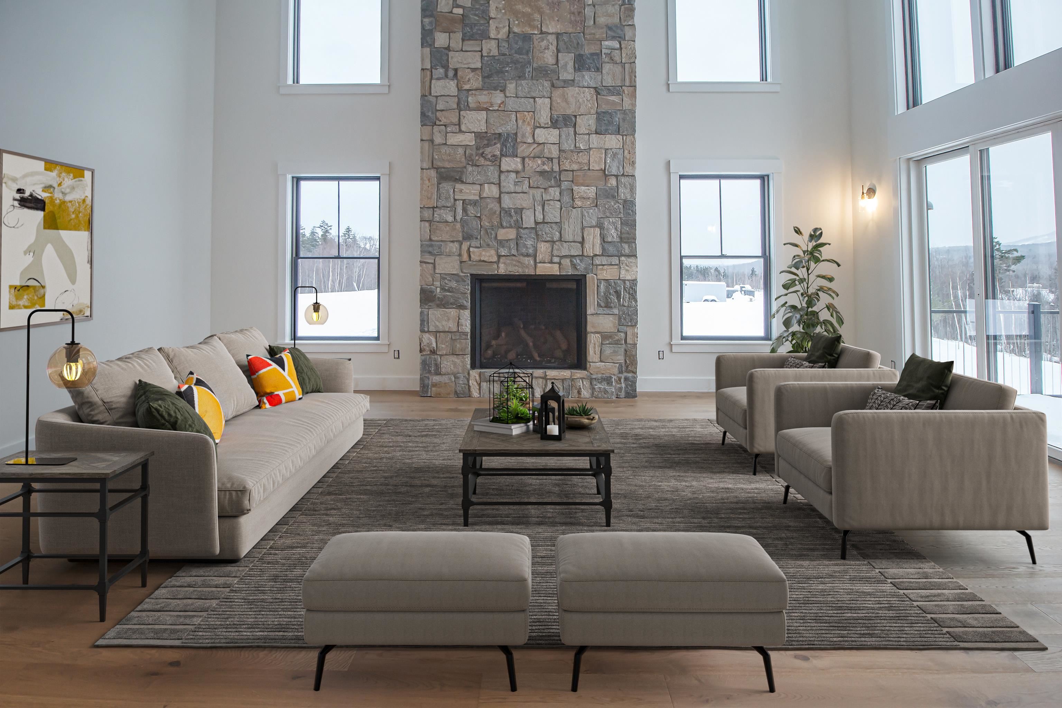

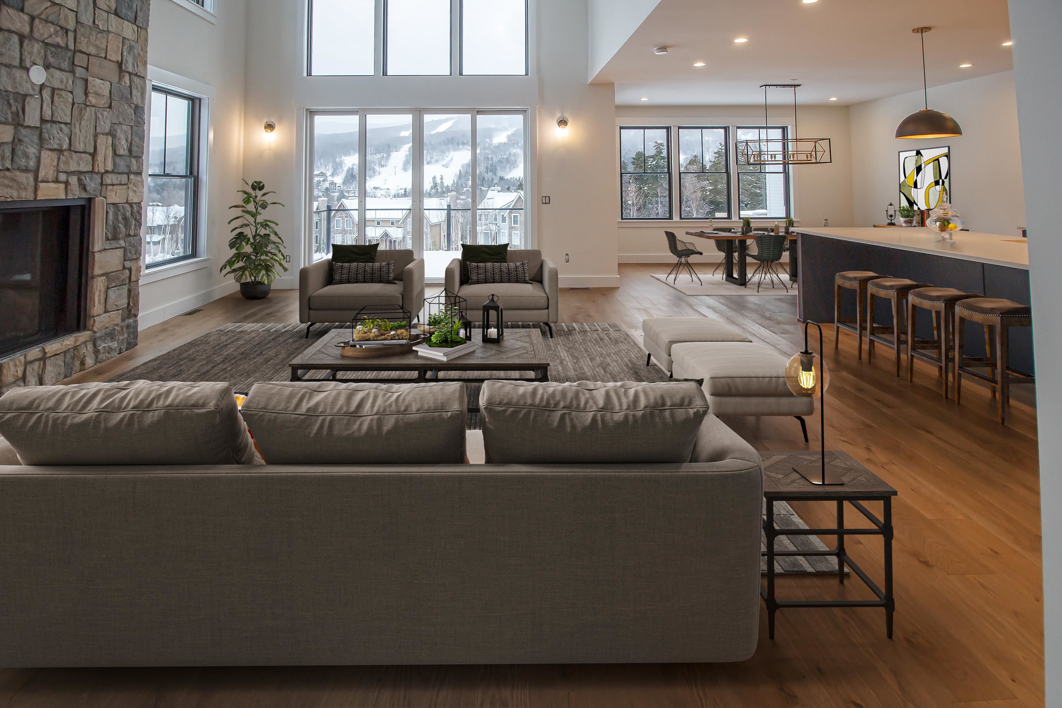
General Property Information
- Property Status:
- Active
- Price:
- $1, 730, 000
- Assessed:
- $0
- Assessed Year:
- County:
- VT-Windham
- Acres:
- 0.10
- Property Type:
- Condo
- Year Built:
- 2024
- Agency/Brokerage:
- Betsy Wadsworth
Four Seasons Sotheby's Int'l Realty - Bedrooms:
- 5
- Total Baths:
- 5
- Sq. Ft. (Total):
- 4200
- Tax Year:
- Taxes:
- $0
- Association Fees:
BRAND NEW BUILD - just minutes from Mount Snow and the The Hermitage Club offering breathtaking views. This meticulously designed townhome spans over 4, 000 square feet and boasts an expansive layout featuring five spacious bedrooms and five bathrooms. Upon entering, you’ll be captivated by the open-concept living area with soaring ceilings, a floor-to-ceiling stone fireplace, and walls of windows that frame stunning mountain views, flooding the space with natural light. The oak wood floors create a warm and inviting ambiance. The kitchen is equipped with high-end cabinetry, quartz countertops, a large island perfect for entertaining. Adjacent is a dining space with modern lighting and ample room for gatherings. The primary suite on the second level is a serene retreat with the mountain views, featuring a spa-like bathroom with a freestanding soaking tub, a custom walk-in shower, and elegant finishes. Each additional bedroom is thoughtfully designed with comfort and privacy in mind, making this home ideal for family or hosting guests The walk-out lower level, offers an ideal retreat for kids or guests to relax and unwind. The spacious family room is perfect for movie nights, game time. This level also includes two additional bedrooms and a full bathroom. Step outside to your deck, and gaze out at the snow-covered mountains. With plenty of storage, a mudroom for ski gear, and convenient access to nearby slopes, this home is perfect year-round.
Interior Features
- # Of Stories:
- 3
- Sq. Ft. (Total):
- 4200
- Sq. Ft. (Above Ground):
- 2550
- Sq. Ft. (Below Ground):
- 1650
- Sq. Ft. Unfinished:
- 180
- Rooms:
- 12
- Bedrooms:
- 5
- Baths:
- 5
- Interior Desc:
- Cathedral Ceiling, Dining Area, Fireplace - Gas, Fireplaces - 1, Hearth, Kitchen Island, Kitchen/Dining, Kitchen/Living, Primary BR w/ BA, Natural Light, Soaking Tub, Attic - Pulldown
- Appliances Included:
- Dishwasher, Microwave, Range - Gas, Refrigerator, Washer, Exhaust Fan
- Flooring:
- Carpet, Wood
- Heating Cooling Fuel:
- Water Heater:
- Basement Desc:
- Climate Controlled, Finished, Full, Walkout
Exterior Features
- Style of Residence:
- Townhouse
- House Color:
- Grey
- Time Share:
- No
- Resort:
- Yes
- Exterior Desc:
- Exterior Details:
- Deck
- Amenities/Services:
- Land Desc.:
- Mountain View, Pond, Ski Area, Near Golf Course, Near Skiing
- Suitable Land Usage:
- Roof Desc.:
- Shingle - Architectural
- Driveway Desc.:
- Gravel
- Foundation Desc.:
- Concrete
- Sewer Desc.:
- Public
- Garage/Parking:
- No
- Garage Spaces:
- 0
- Road Frontage:
- 0
Other Information
- List Date:
- 2024-12-07
- Last Updated:
- 2025-02-28 19:53:00


