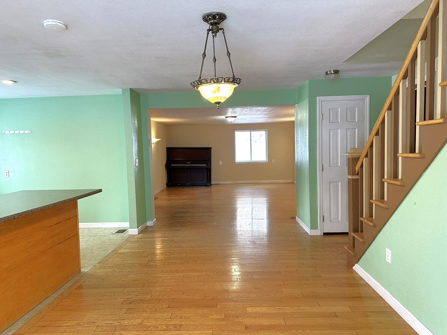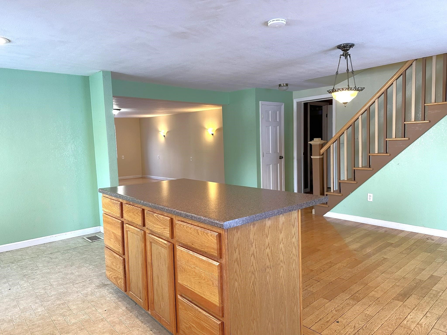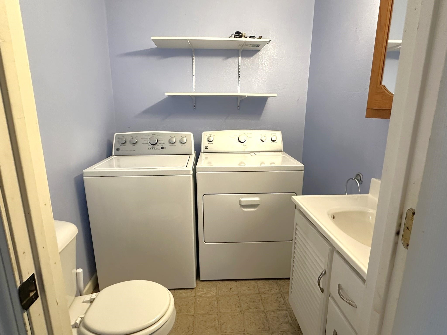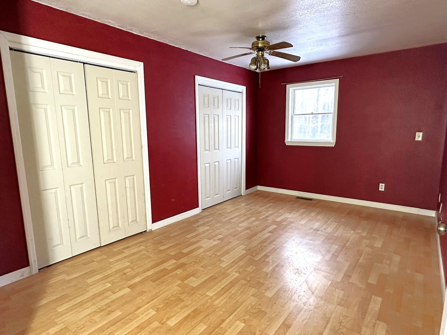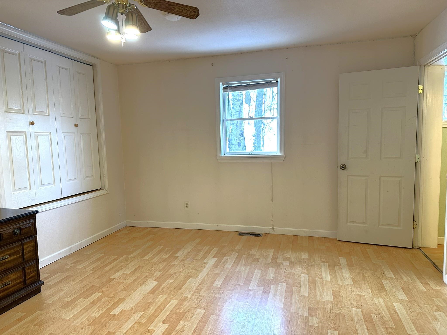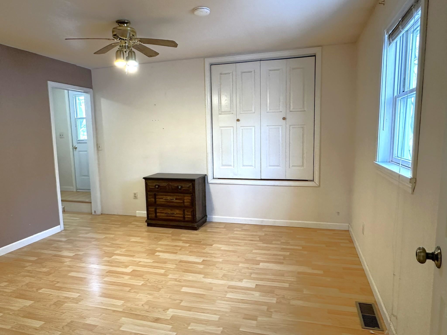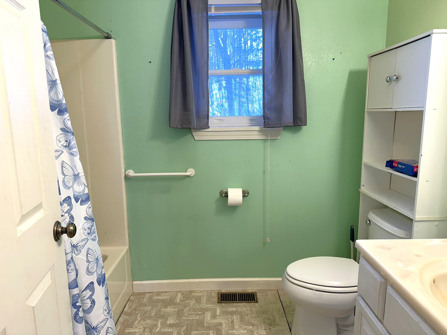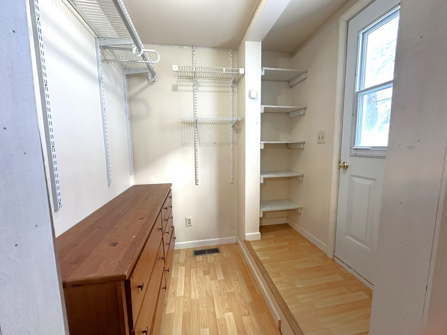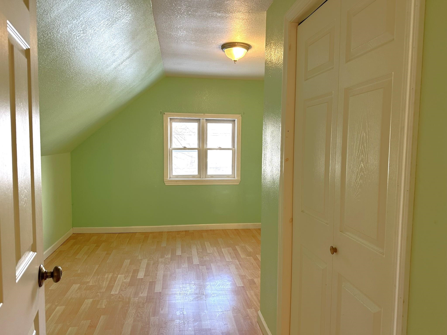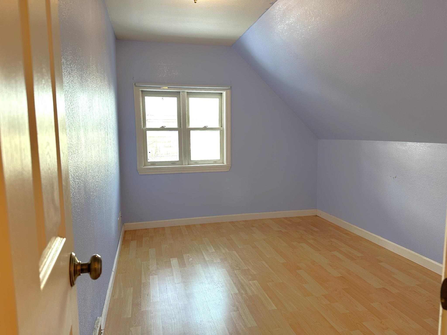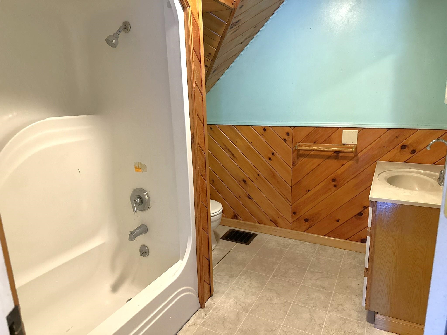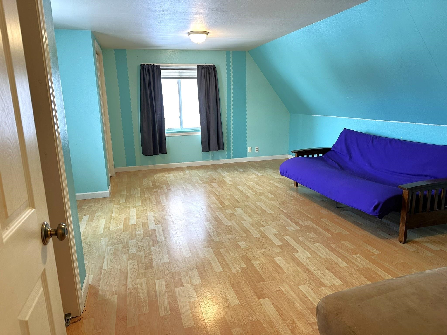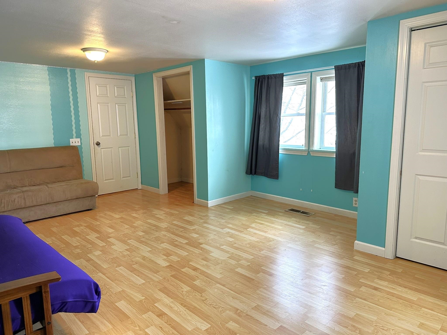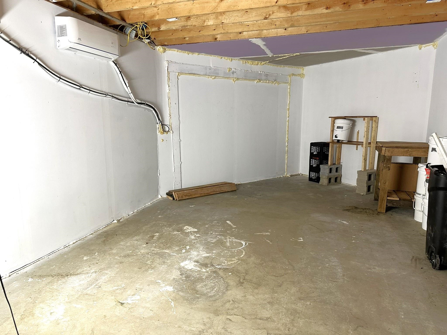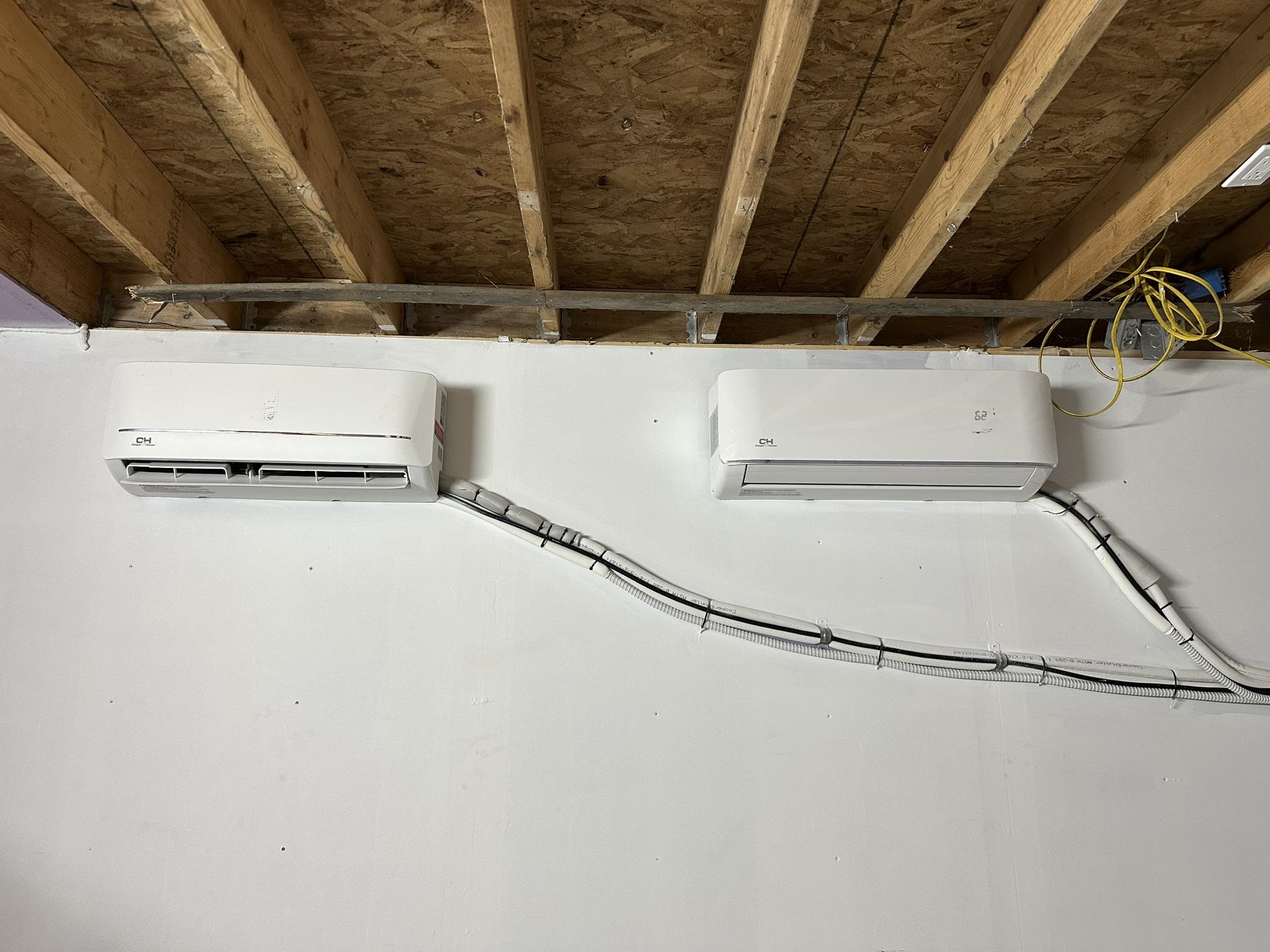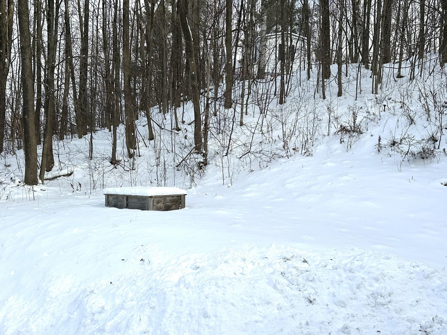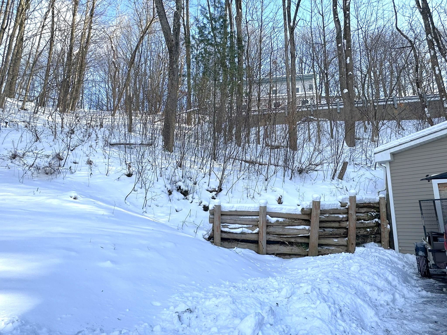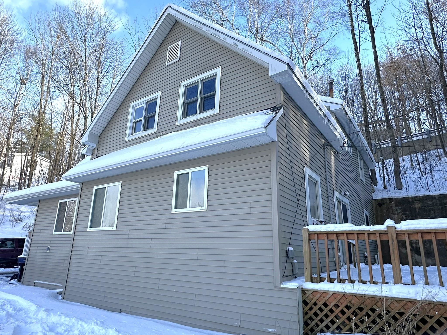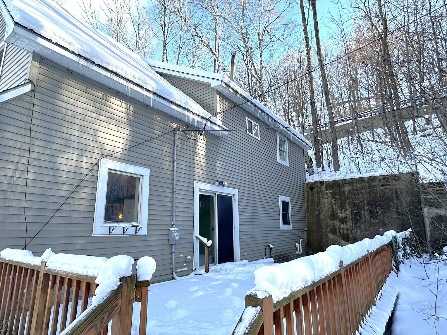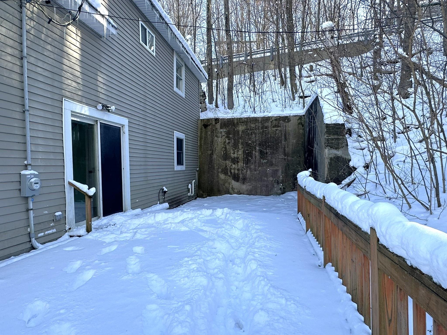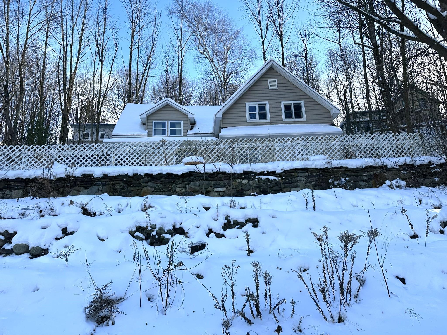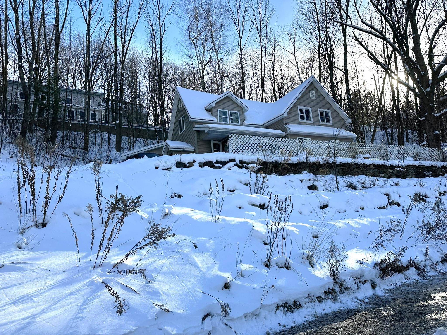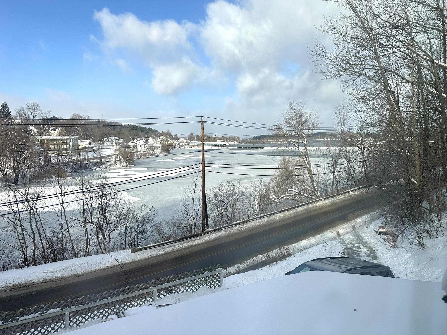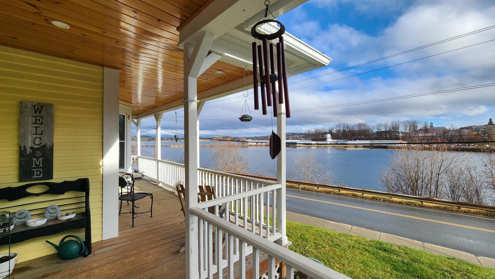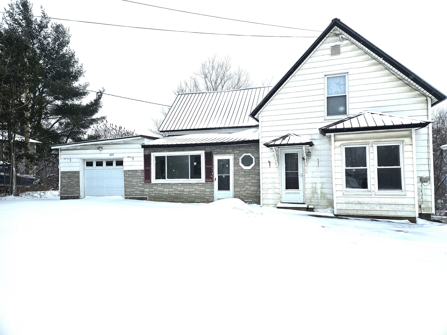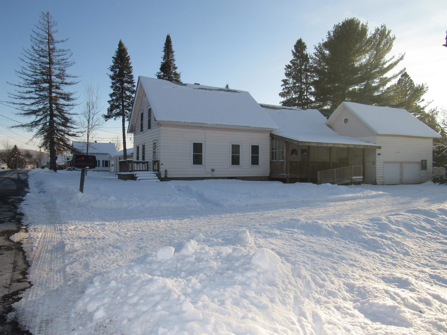1 of 30
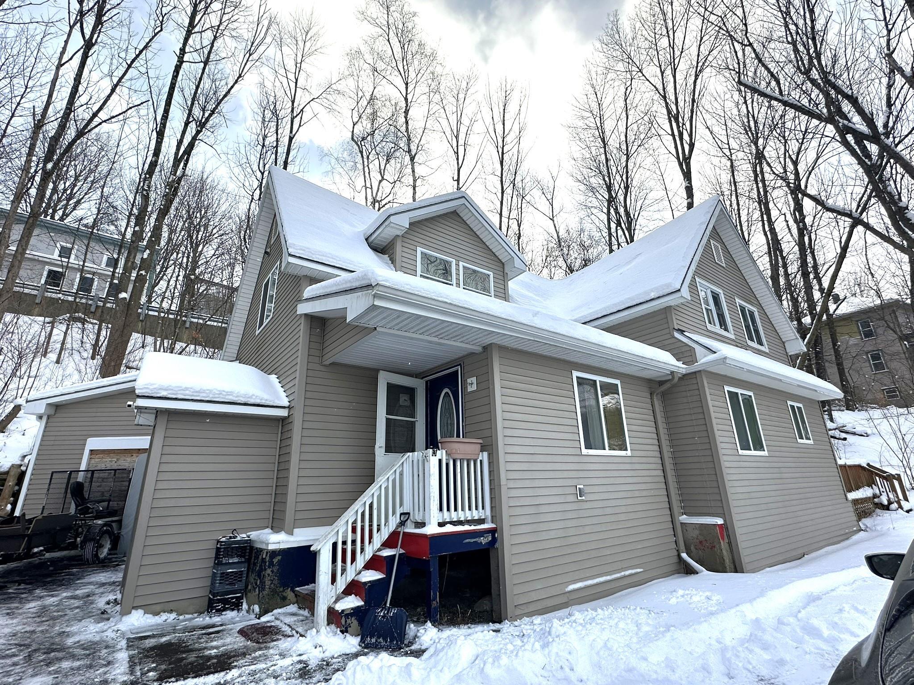
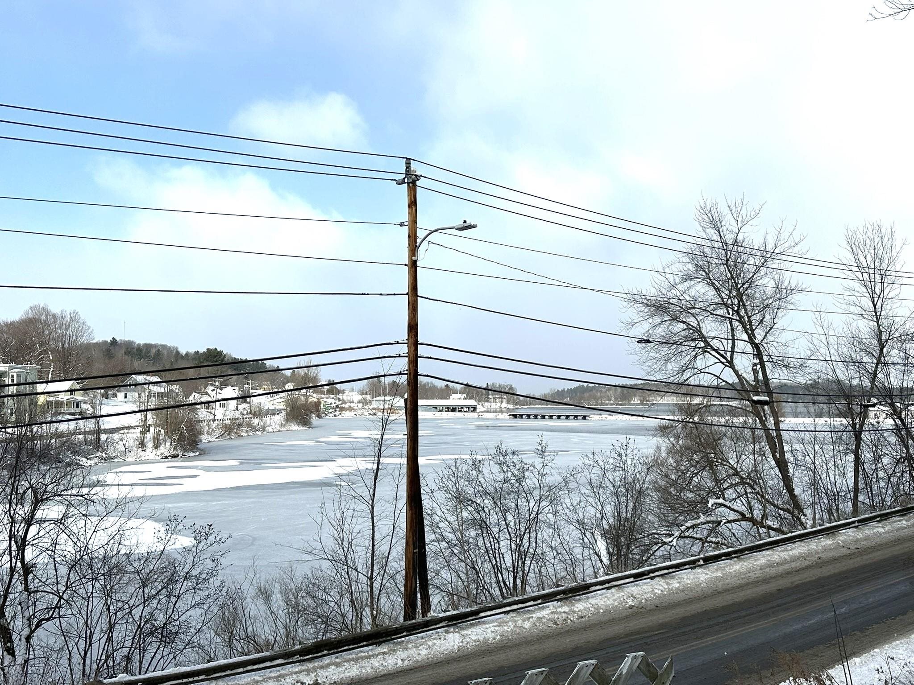
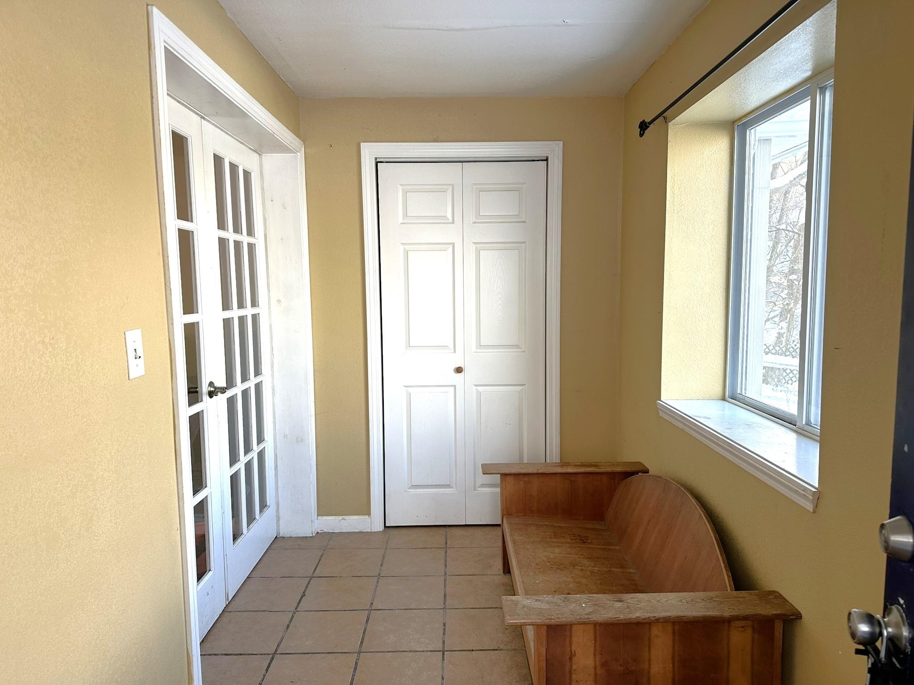
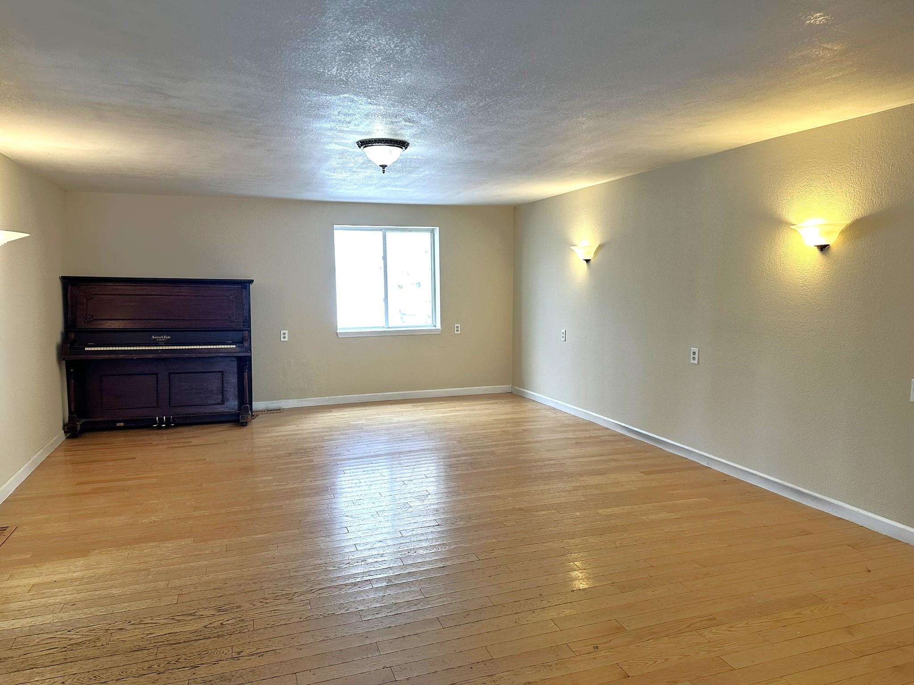
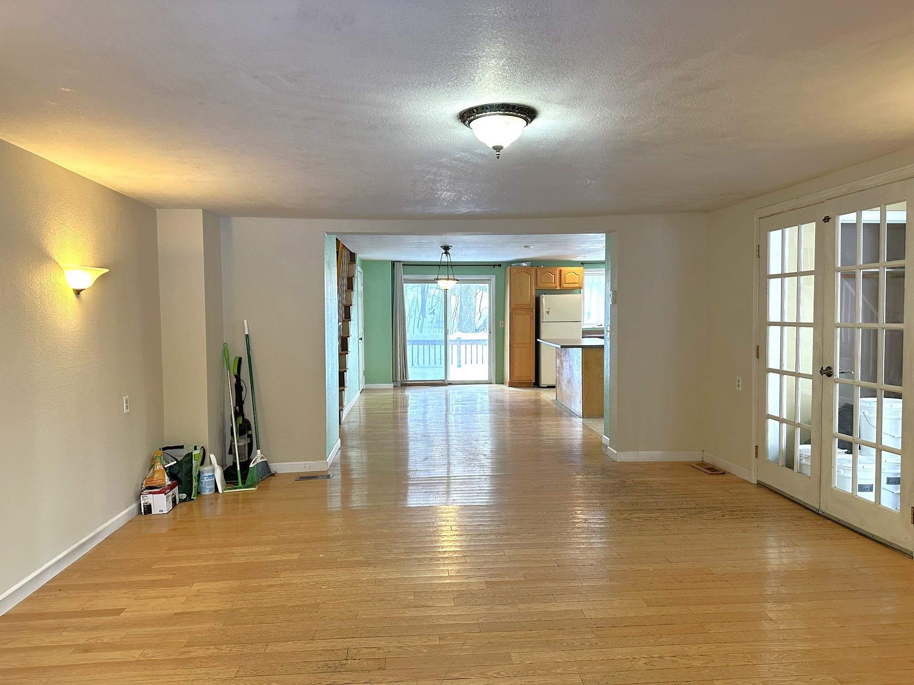
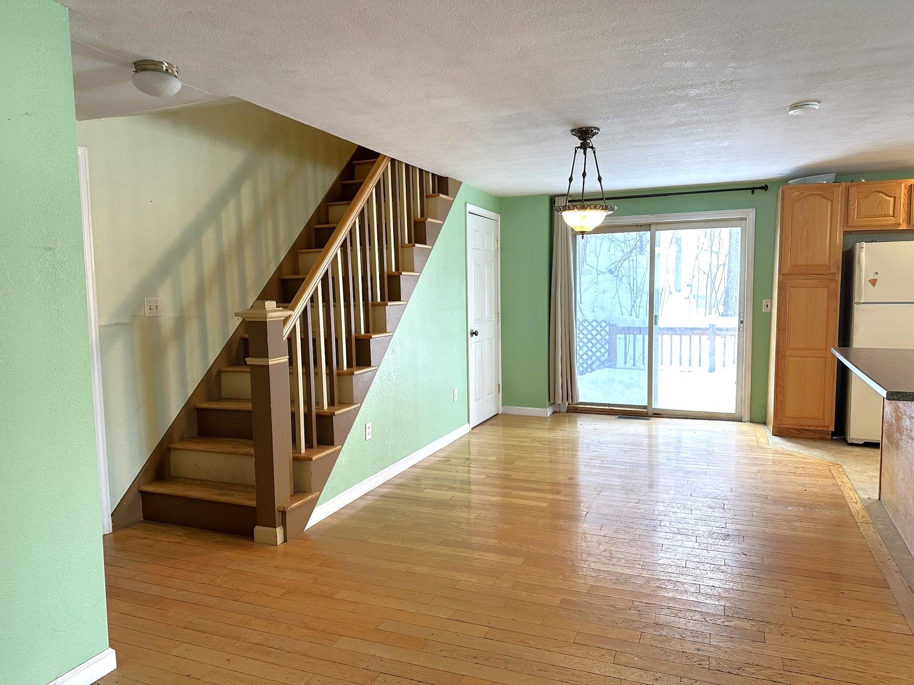
General Property Information
- Property Status:
- Active
- Price:
- $240, 000
- Assessed:
- $136, 200
- Assessed Year:
- County:
- VT-Orleans
- Acres:
- 0.44
- Property Type:
- Single Family
- Year Built:
- 1880
- Agency/Brokerage:
- Brenda Menard
Choice Real Estate & Property Management - Bedrooms:
- 4
- Total Baths:
- 3
- Sq. Ft. (Total):
- 2275
- Tax Year:
- 2024
- Taxes:
- $4, 691
- Association Fees:
?Welcome to this charming hillside home with views of Lake Memphremagog & located walking distance to the vibrant amenities of downtown. Entering the home, you'll find a practical mudroom with storage closet and French doors leading into the spacious open floor plan with large living room, that flows seamlessly into the dining area & kitchen featuring a breakfast nook & central island that divides the space, creating a perfect environment for both everyday living and entertaining. On the 1st floor, you'll also discover a versatile bonus room with a double closet, offering the flexibility to serve as an office or hobby room. A convenient half-bath with laundry completes the space, ensuring practicality & ease of living. The one-car attached garage has been thoughtfully converted into a studio space, which could be reverted to its original function if desired. The 2nd floor hosts the primary bedroom, featuring a private full bath for added convenience, 2 separate closet spaces & exterior back door. 3 additional bedrooms & another full bath, ensures comfort and privacy for all. Outside discover the large deck & level lawn areas, providing room to play or garden space. A rock wall adds an extra touch of character to the outdoor landscape curb appeal. With its ideal location, ample space & views, this home offers the balance of comfort and convenience. Whether you’re enjoying the nearby downtown or unwinding at home, this hillside property provides the best of both worlds!
Interior Features
- # Of Stories:
- 1.75
- Sq. Ft. (Total):
- 2275
- Sq. Ft. (Above Ground):
- 2275
- Sq. Ft. (Below Ground):
- 0
- Sq. Ft. Unfinished:
- 1000
- Rooms:
- 12
- Bedrooms:
- 4
- Baths:
- 3
- Interior Desc:
- Ceiling Fan, Dining Area, Kitchen Island, Kitchen/Dining, Kitchen/Family, Laundry Hook-ups, Living/Dining, Primary BR w/ BA, Natural Light, Storage - Indoor, Laundry - 1st Floor
- Appliances Included:
- Dishwasher, Dryer, Microwave, Range - Gas, Refrigerator, Washer, Water Heater - Gas, Water Heater - Owned
- Flooring:
- Hardwood, Laminate, Tile, Vinyl
- Heating Cooling Fuel:
- Water Heater:
- Basement Desc:
- Concrete, Concrete Floor, Full, Stairs - Interior, Storage Space, Exterior Access
Exterior Features
- Style of Residence:
- Cape, w/Addition
- House Color:
- Tan
- Time Share:
- No
- Resort:
- No
- Exterior Desc:
- Exterior Details:
- Deck, Garden Space, Natural Shade
- Amenities/Services:
- Land Desc.:
- Hilly, Lake View, Level, Open, Sidewalks, Sloping, Steep, Street Lights, Water View, Wooded, In Town, Near Country Club, Near Golf Course, Near Shopping, Neighborhood, Near Hospital, Near School(s)
- Suitable Land Usage:
- Residential
- Roof Desc.:
- Shingle - Asphalt
- Driveway Desc.:
- Paved
- Foundation Desc.:
- Concrete, Other
- Sewer Desc.:
- Public
- Garage/Parking:
- No
- Garage Spaces:
- 0
- Road Frontage:
- 175
Other Information
- List Date:
- 2024-12-06
- Last Updated:
- 2024-12-08 17:53:04


