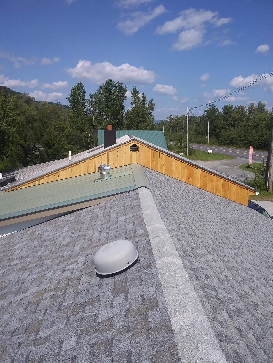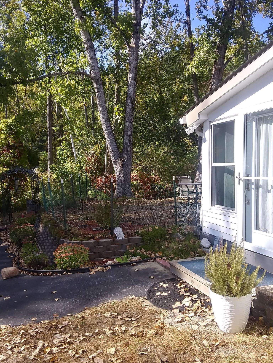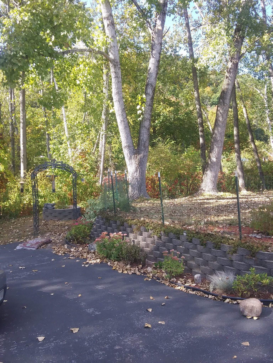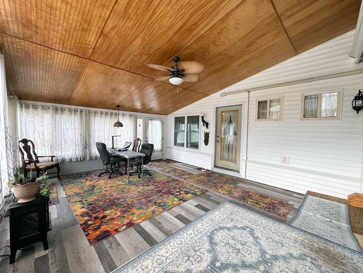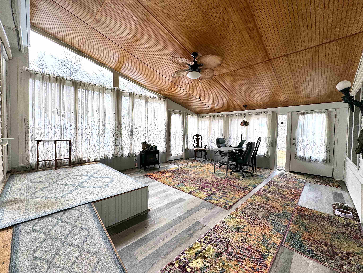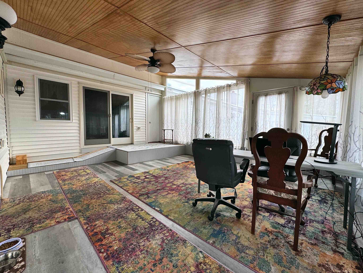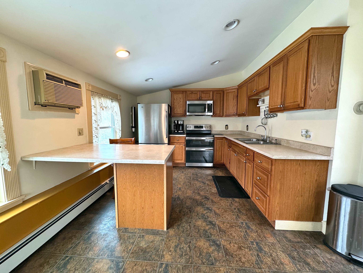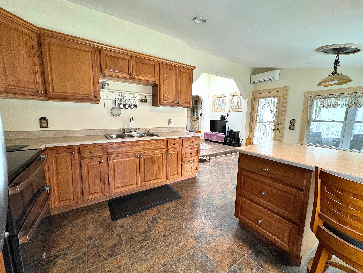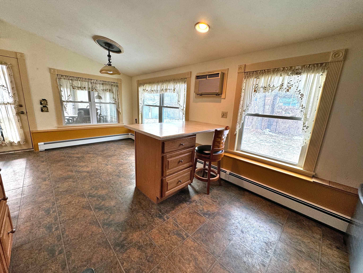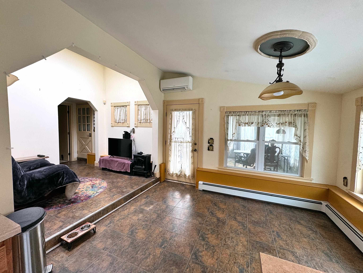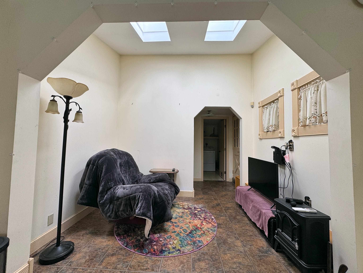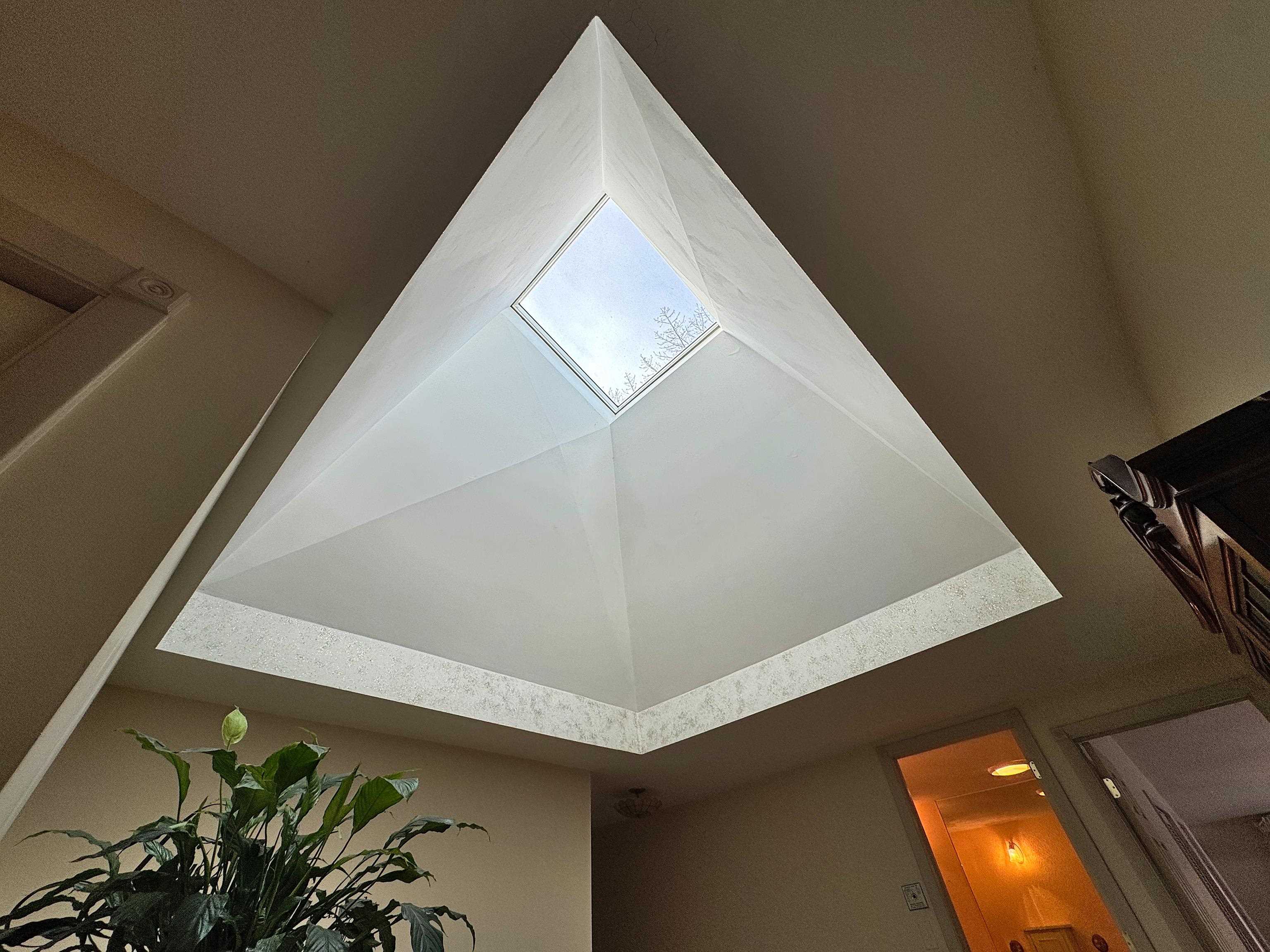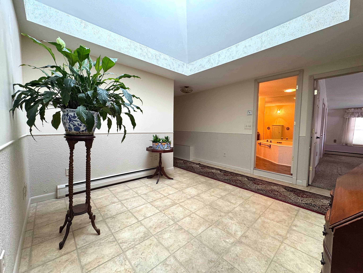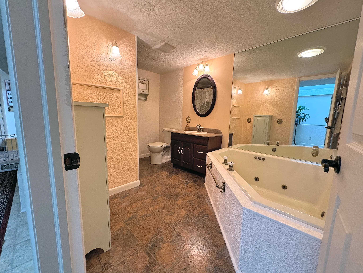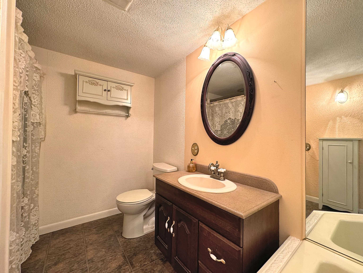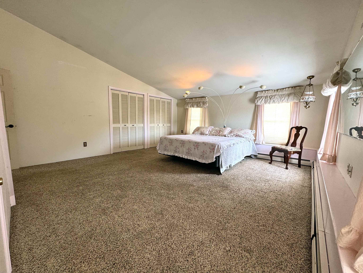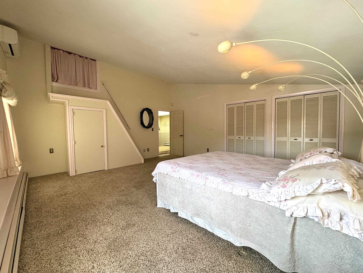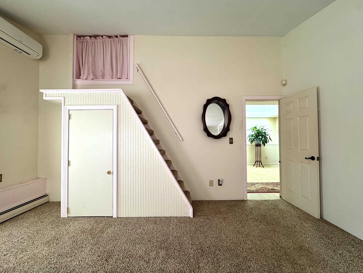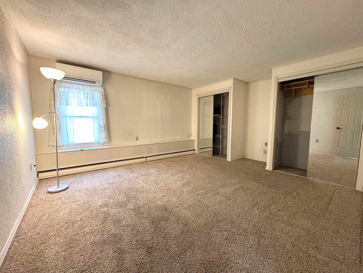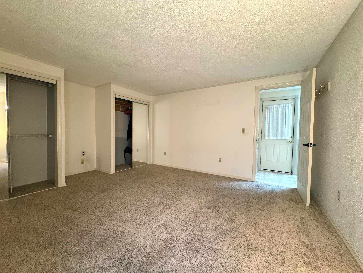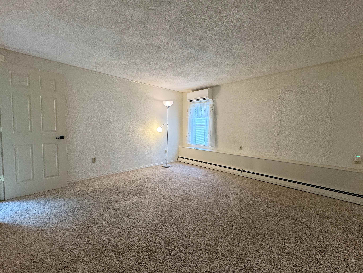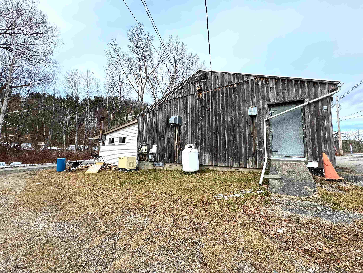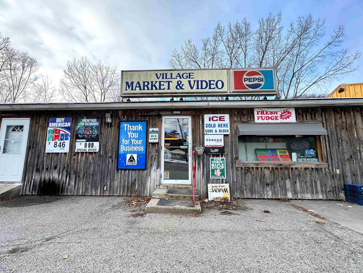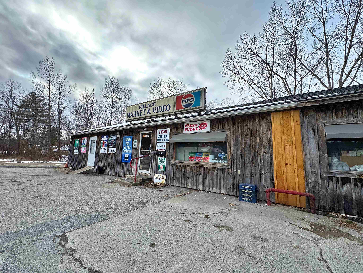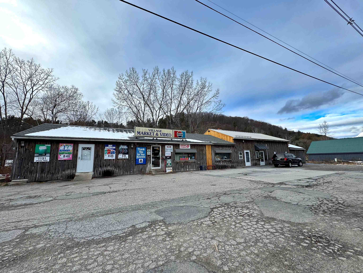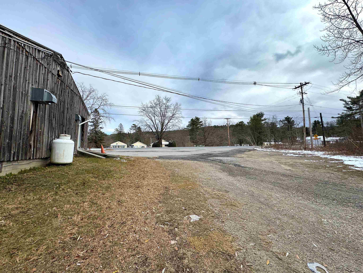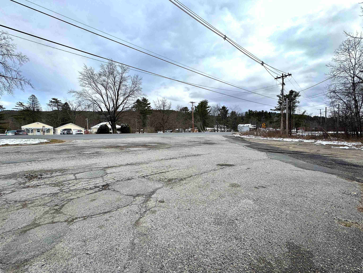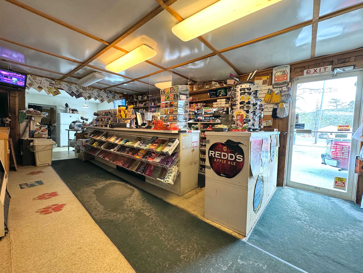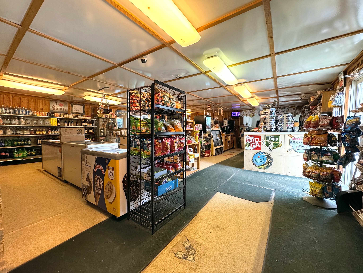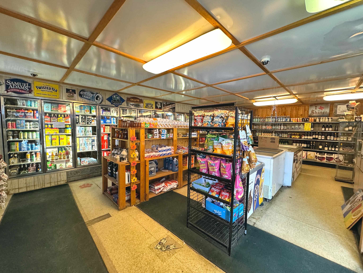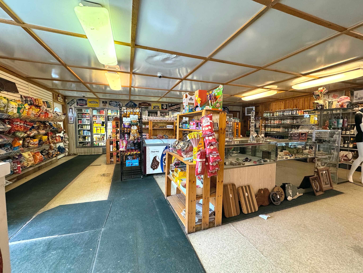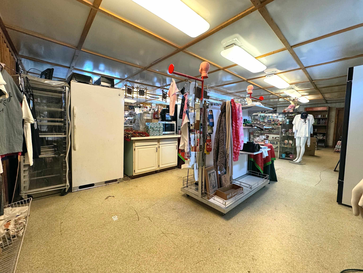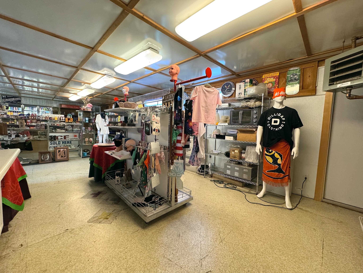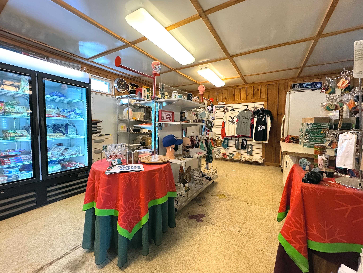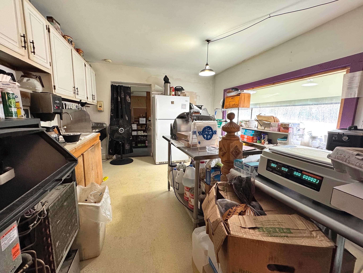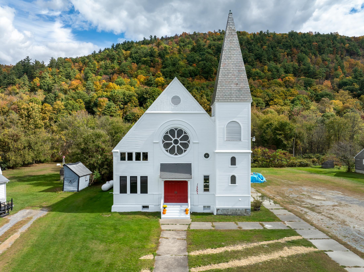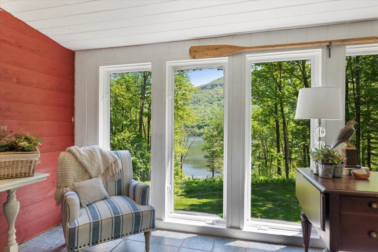1 of 55
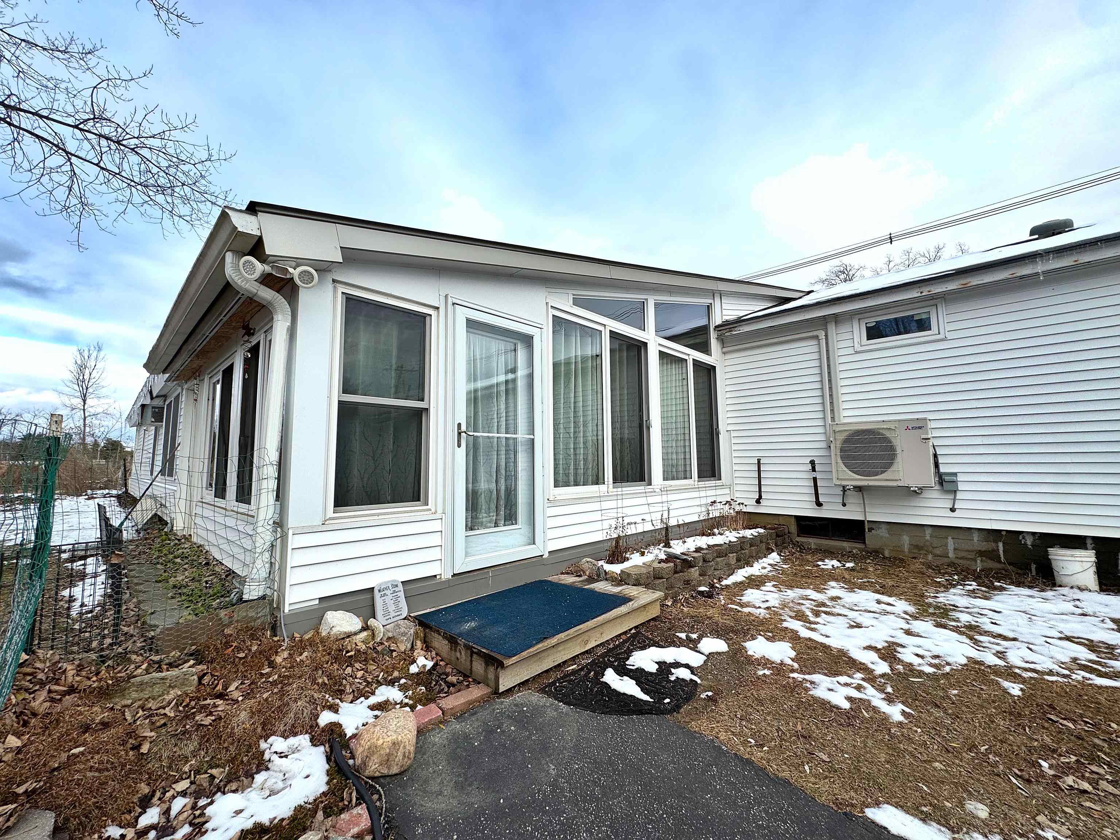
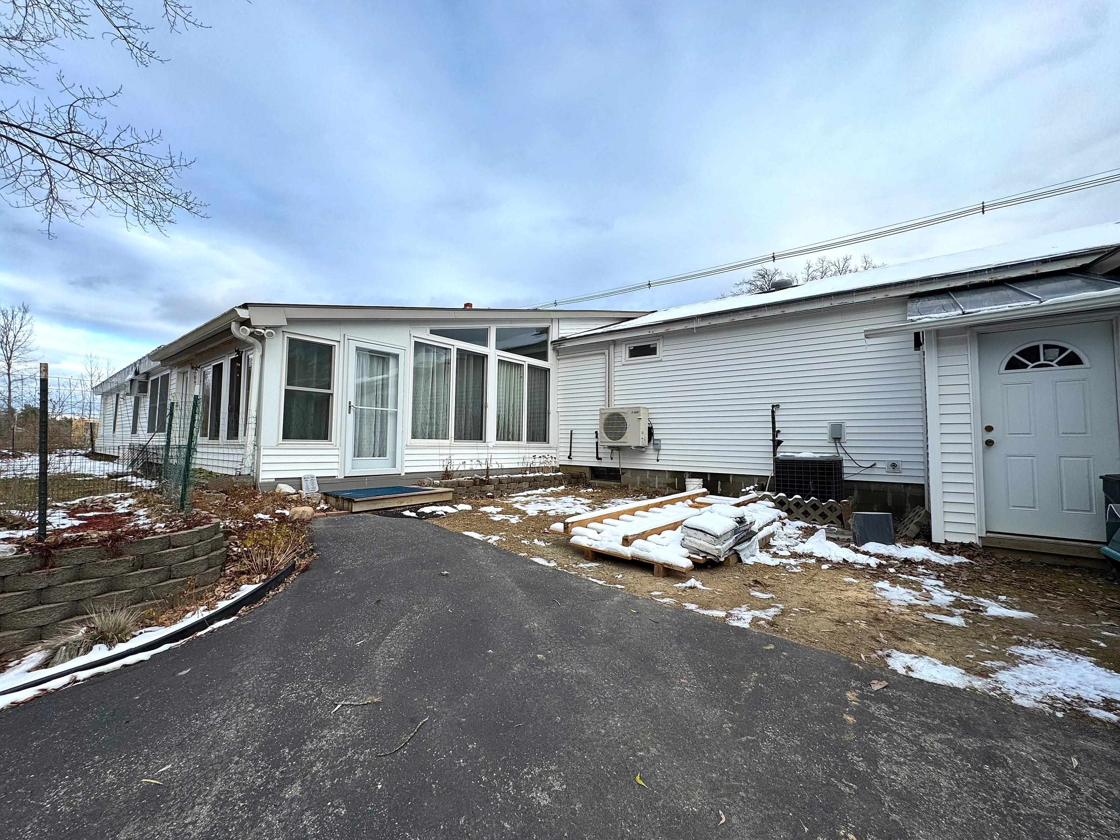

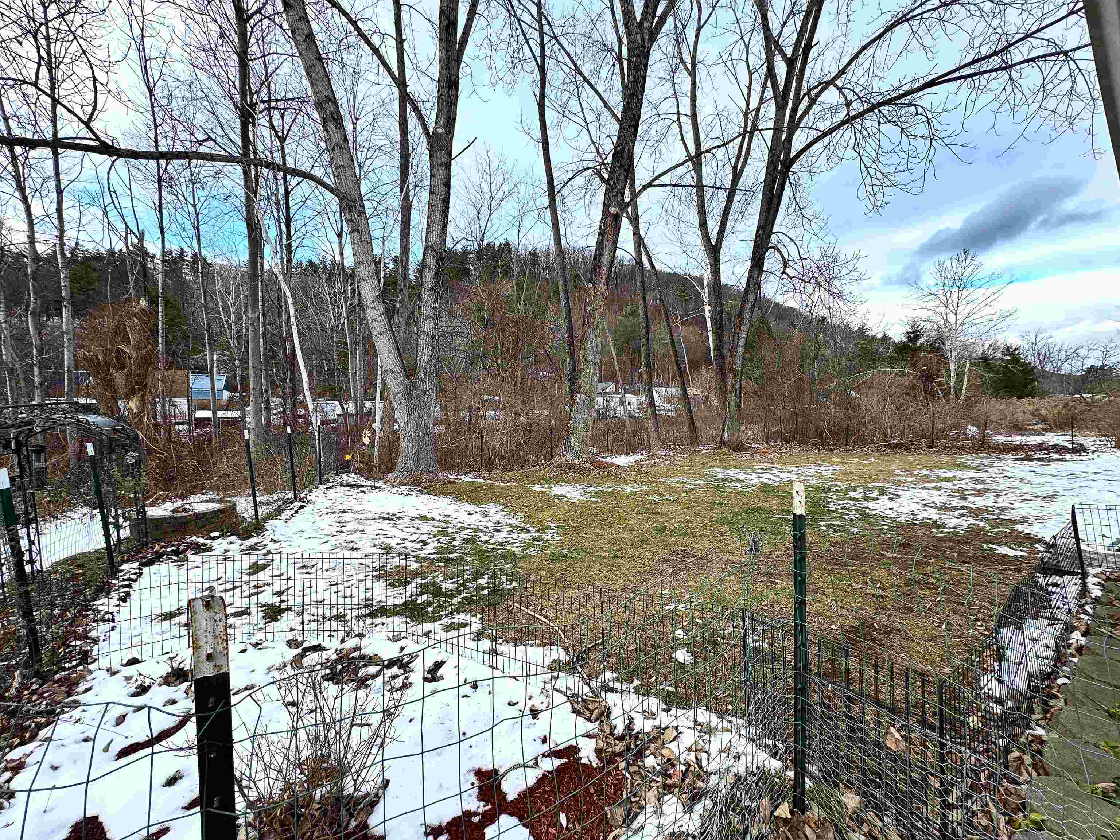

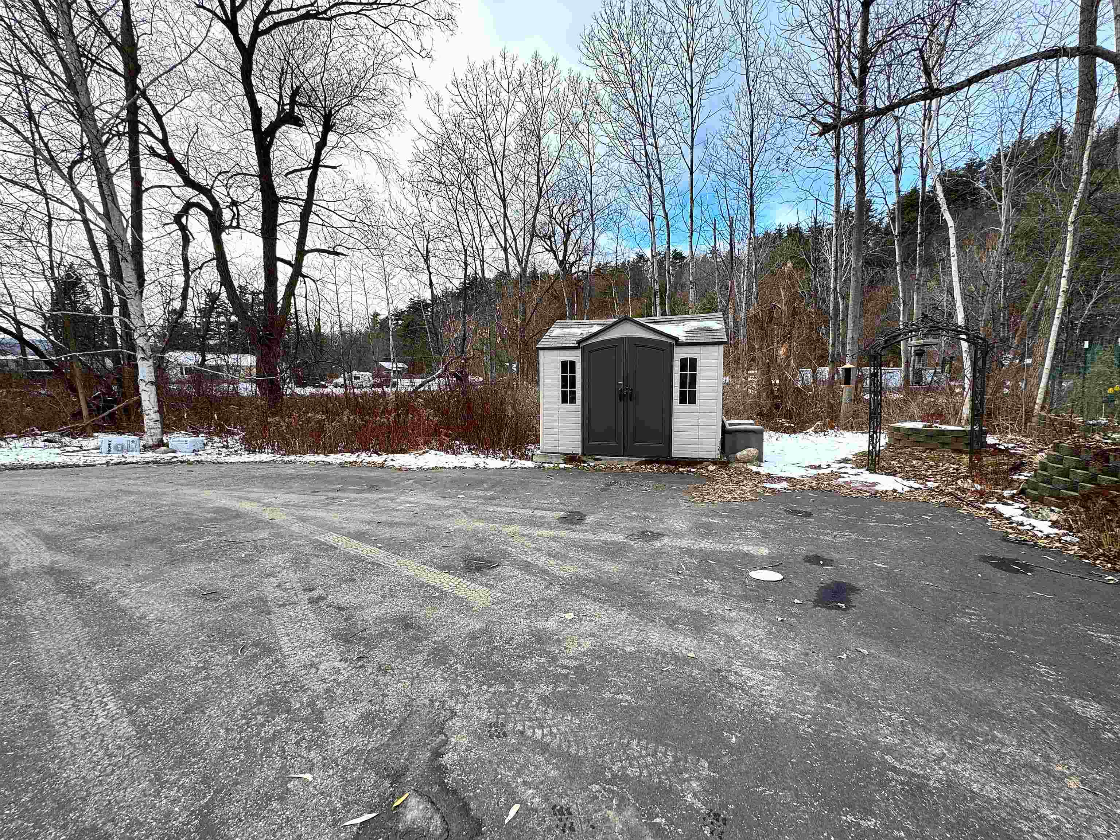
General Property Information
- Property Status:
- Active Under Contract
- Price:
- $399, 000
- Assessed:
- $0
- Assessed Year:
- County:
- VT-Bennington
- Acres:
- 1.05
- Property Type:
- Single Family
- Year Built:
- 1960
- Agency/Brokerage:
- Justine Curry
Maple Leaf Realty - Bedrooms:
- 3
- Total Baths:
- 3
- Sq. Ft. (Total):
- 4436
- Tax Year:
- 2024
- Taxes:
- $4, 386
- Association Fees:
Two properties in one! Are you looking for commercial space in a prime location? Are you looking for the opportunity to live on site in a spacious home while you run your own business? You can have it all here. Well-established market is ready for a new owner. Most fixtures are included and there is a 1/2 bathroom, walk-in cooler, and built-in coolers ready for you to get started. Plenty of parking and a little over an acre of land make it a great spot. Out back you will find a large home with multiple sheds, a fenced-in yard with landscaping and mountain view, and so much space inside. There is a huge three-season room with vaulted ceiling and sliding doors to a large room that is currently set up as an office. The eat-in kitchen with updated appliances (including a double oven) features an island and leads to a nook where you can put a table or have a cozy lounge area. Easy one-level living (with multiple heat pumps) makes this perfect for a forever home with three bedrooms including a huge primary with ample closet space and loft area. There are two bathrooms, one with laundry and the other with large jet tub and separate shower. The spa-like space in the center of the living area with impressive and unique skylight is bathed in a warm glow. If that wasn’t enough, there is also a bonus room in the back with a private entrance that leads to the store. This could be used for a home-based business or office for the store. So many options! Don't miss out on this chance.
Interior Features
- # Of Stories:
- 1
- Sq. Ft. (Total):
- 4436
- Sq. Ft. (Above Ground):
- 4436
- Sq. Ft. (Below Ground):
- 0
- Sq. Ft. Unfinished:
- 1594
- Rooms:
- 9
- Bedrooms:
- 3
- Baths:
- 3
- Interior Desc:
- Blinds, Ceiling Fan, Dining Area, Draperies, Kitchen Island, Kitchen/Dining, Laundry Hook-ups, Natural Light, Security, Skylight, Storage - Indoor, Vaulted Ceiling, Whirlpool Tub, Laundry - 1st Floor
- Appliances Included:
- Dryer, Microwave, Oven - Double, Range - Electric, Refrigerator, Washer, Water Heater - Off Boiler
- Flooring:
- Carpet, Laminate, Vinyl
- Heating Cooling Fuel:
- Water Heater:
- Basement Desc:
- Concrete, Dirt Floor, Stairs - Exterior, Storage Space, Sump Pump, Unfinished
Exterior Features
- Style of Residence:
- Conversion, Modified, Single Level
- House Color:
- Wood/White
- Time Share:
- No
- Resort:
- No
- Exterior Desc:
- Exterior Details:
- Fence - Full, Garden Space, Natural Shade, Shed, Storage
- Amenities/Services:
- Land Desc.:
- Landscaped, Level, Major Road Frontage, Mountain View, Neighbor Business, Open, Near Shopping, Near Public Transportatn
- Suitable Land Usage:
- Commercial, Mixed Use, Residential
- Roof Desc.:
- Metal, Shingle - Architectural, Standing Seam
- Driveway Desc.:
- Paved
- Foundation Desc.:
- Concrete
- Sewer Desc.:
- Public
- Garage/Parking:
- No
- Garage Spaces:
- 0
- Road Frontage:
- 400
Other Information
- List Date:
- 2024-12-06
- Last Updated:
- 2025-02-05 15:38:09


