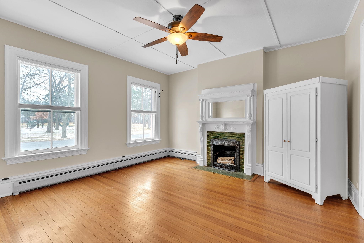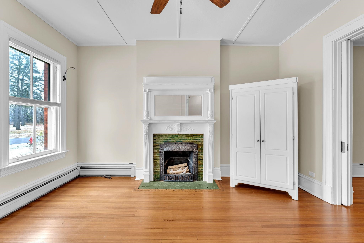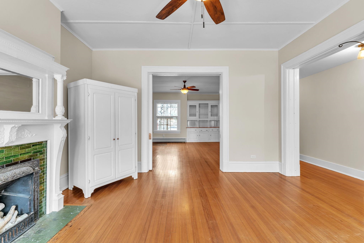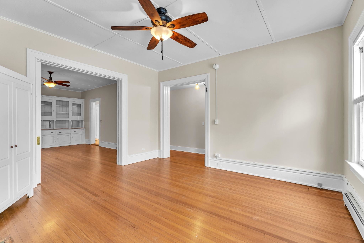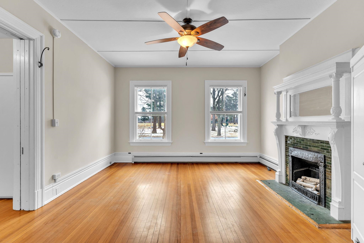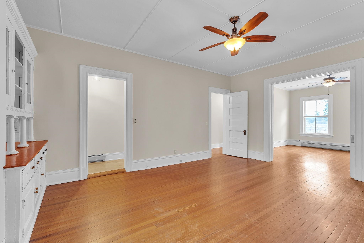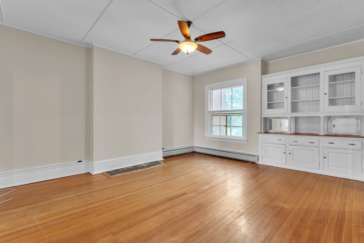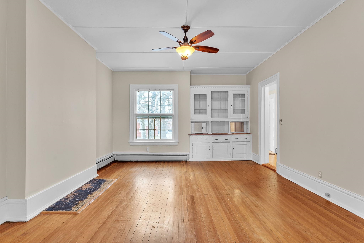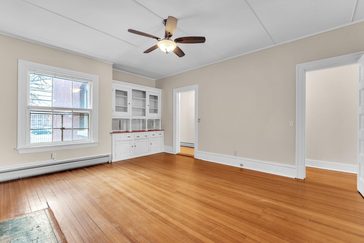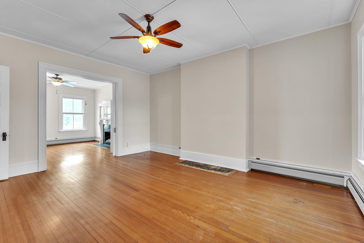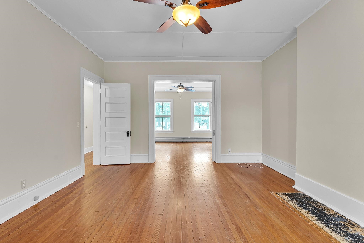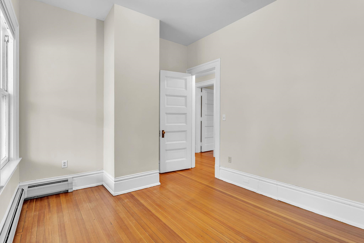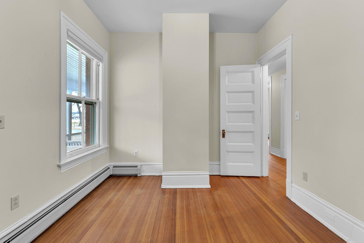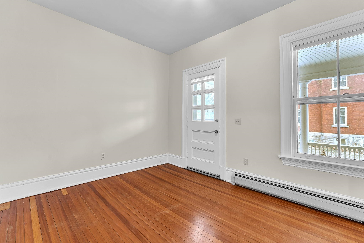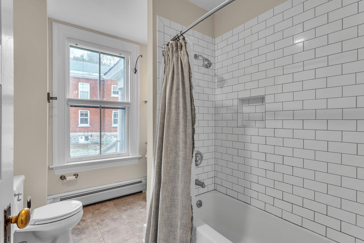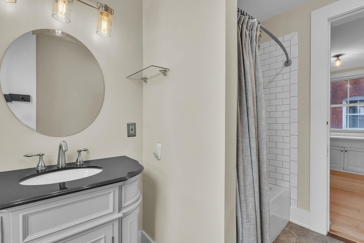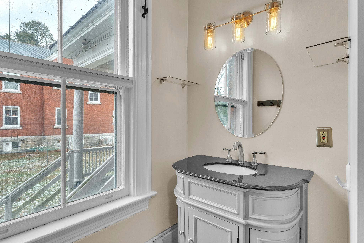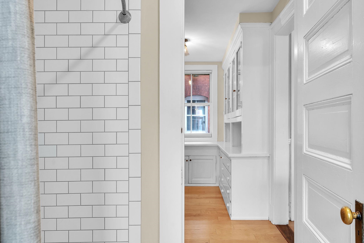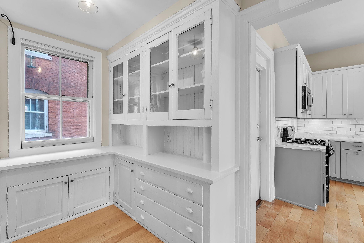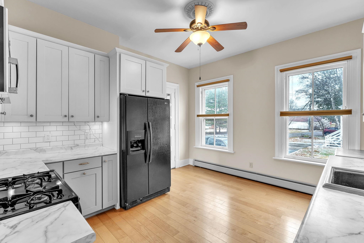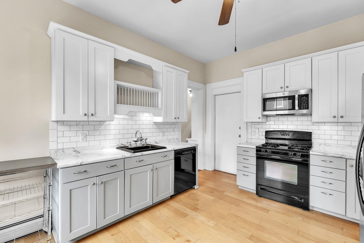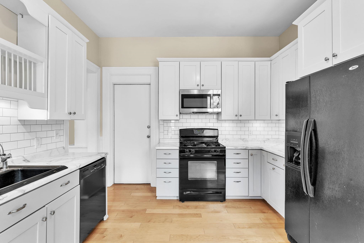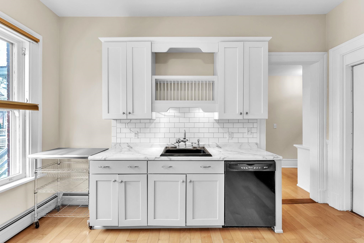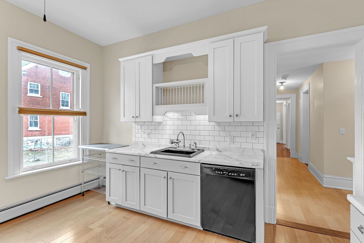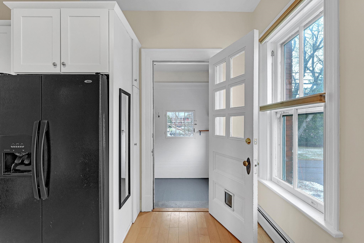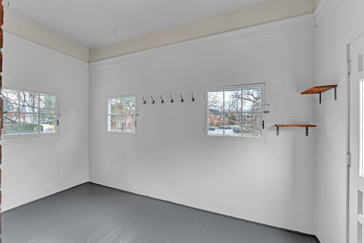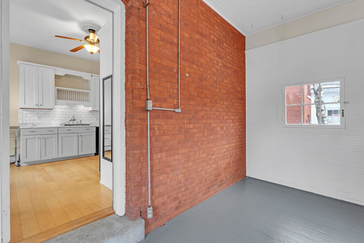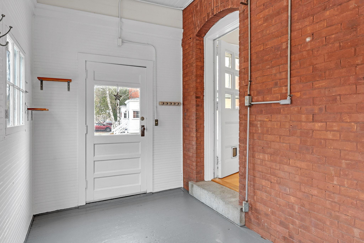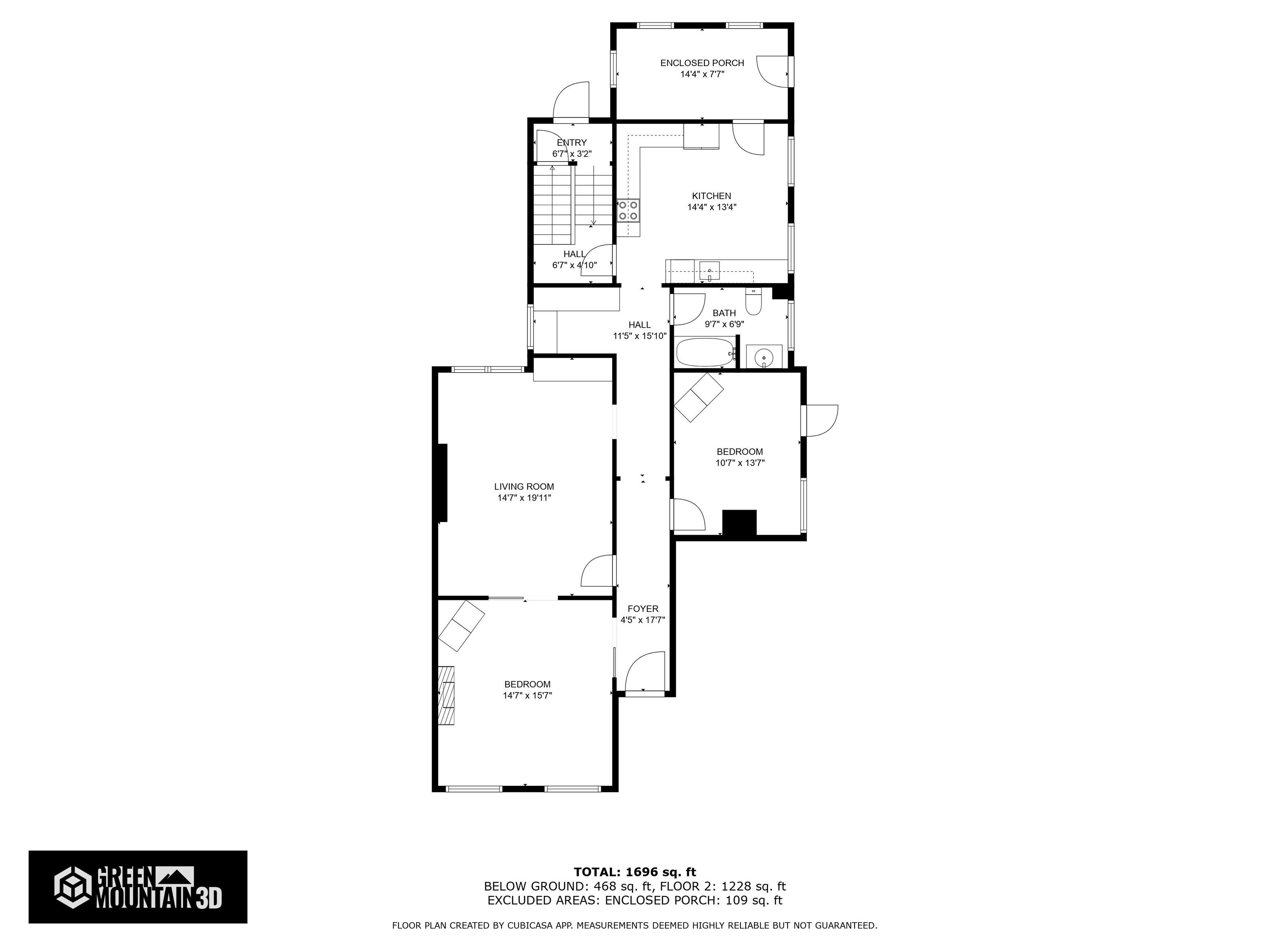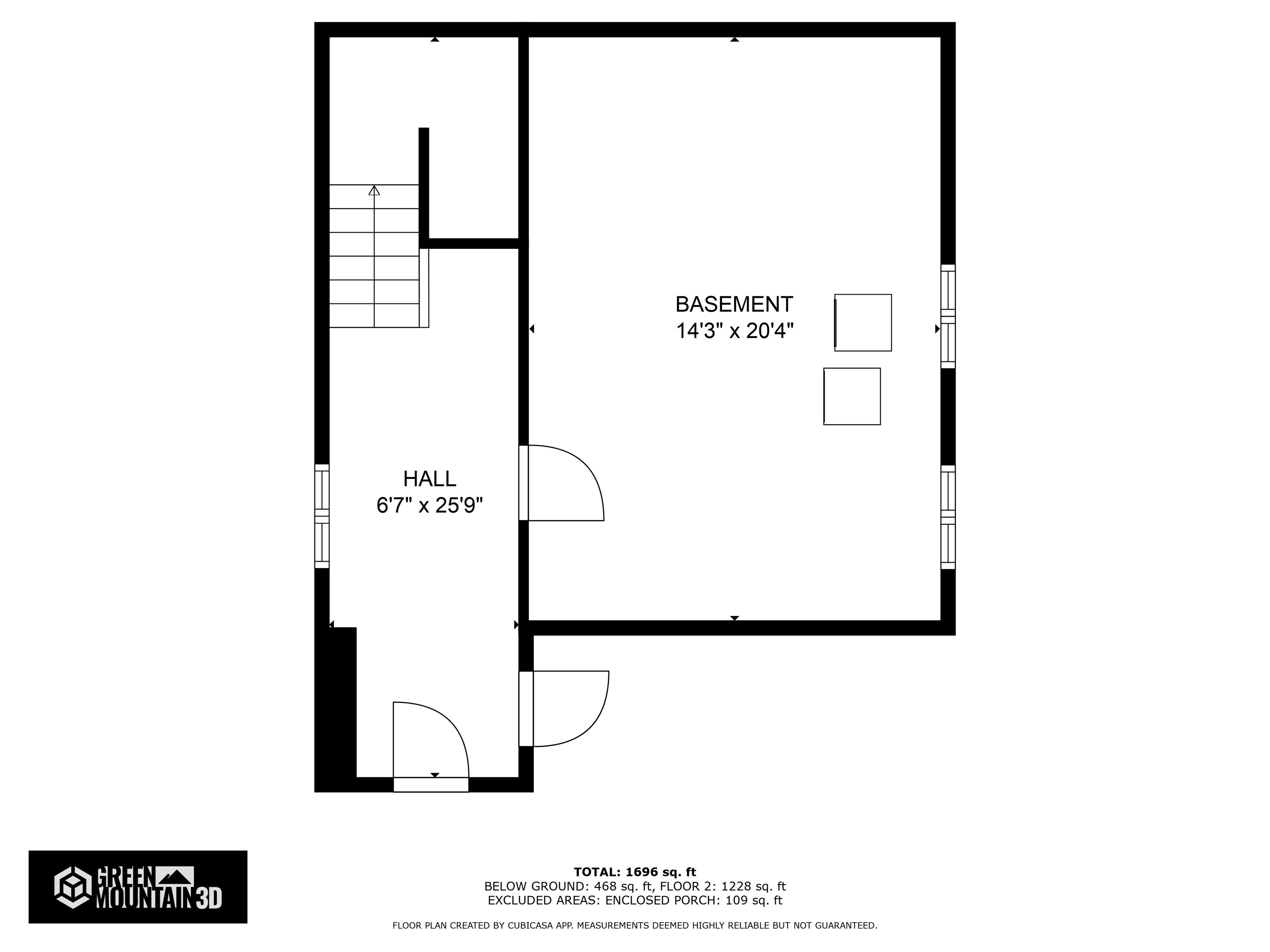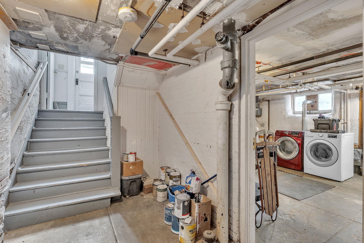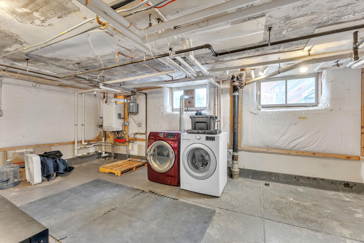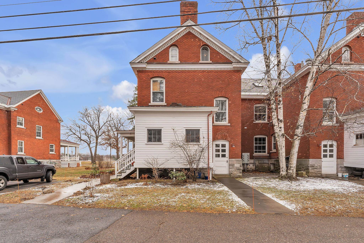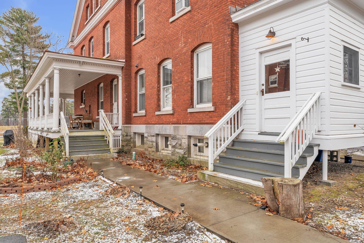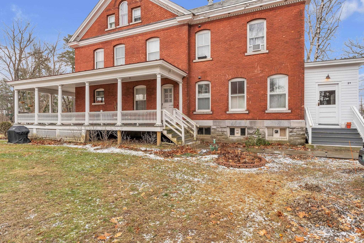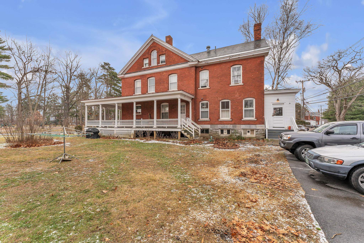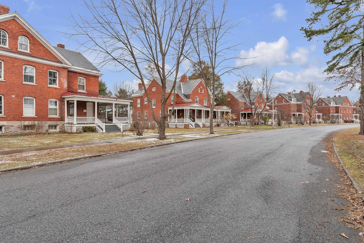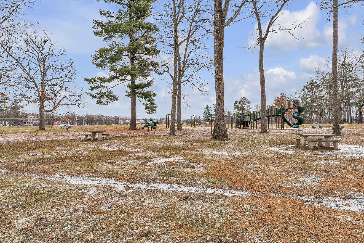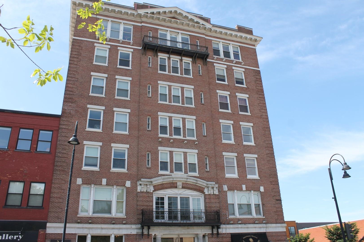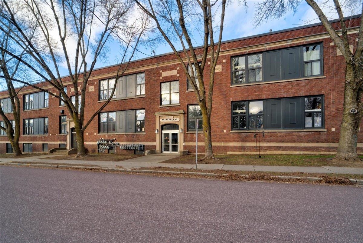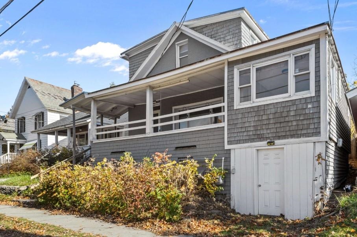1 of 45
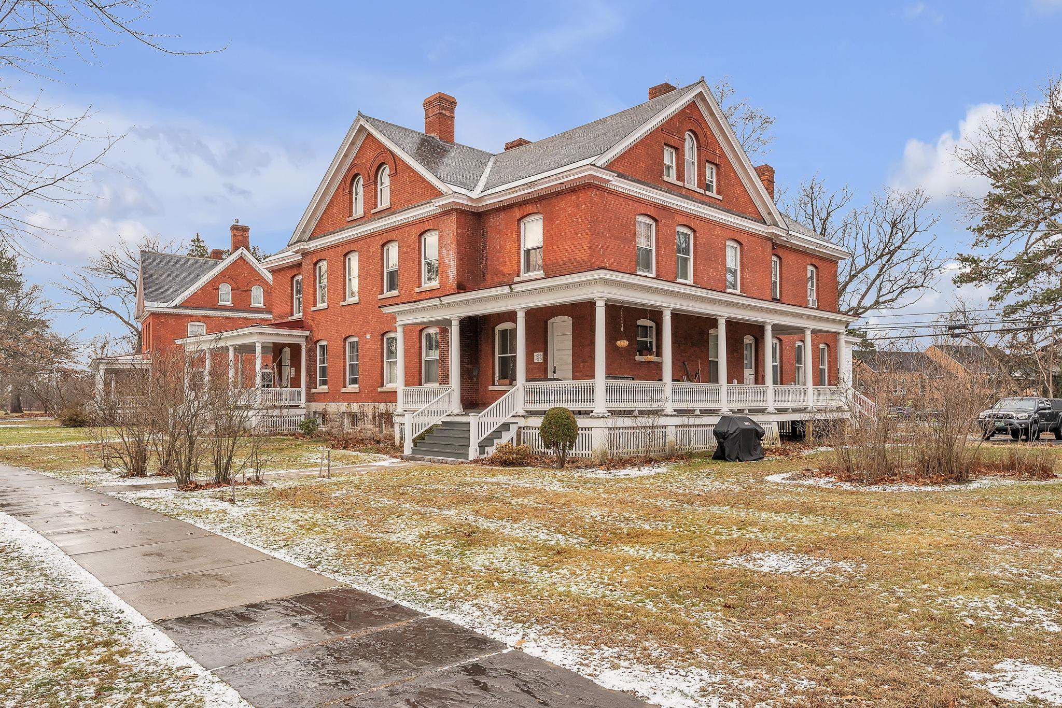

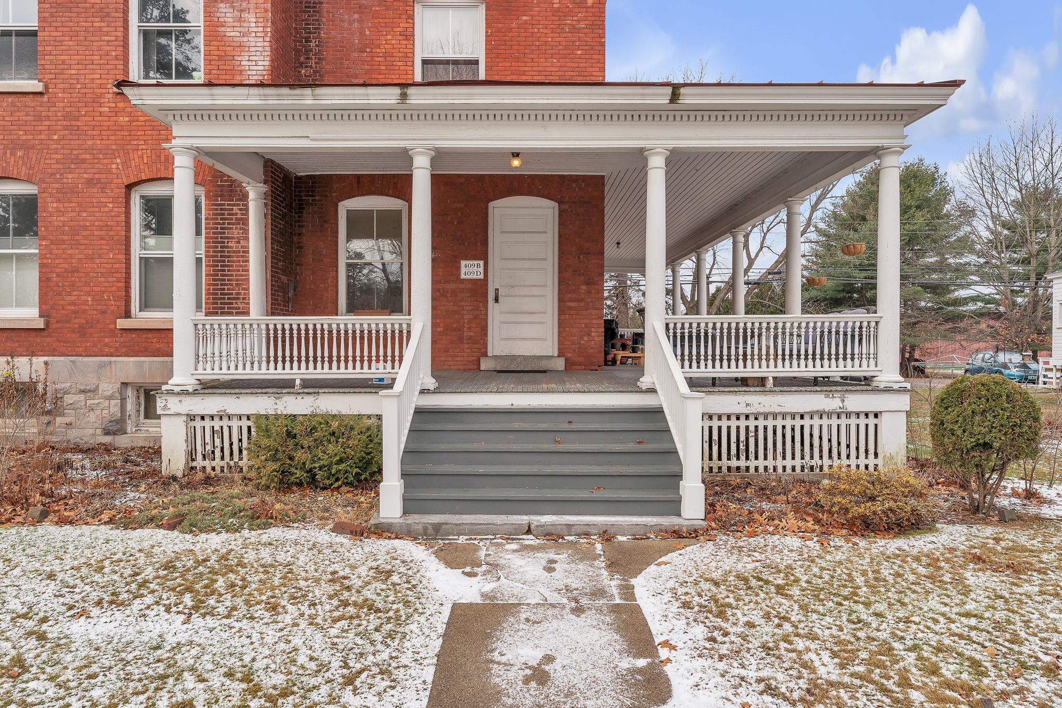
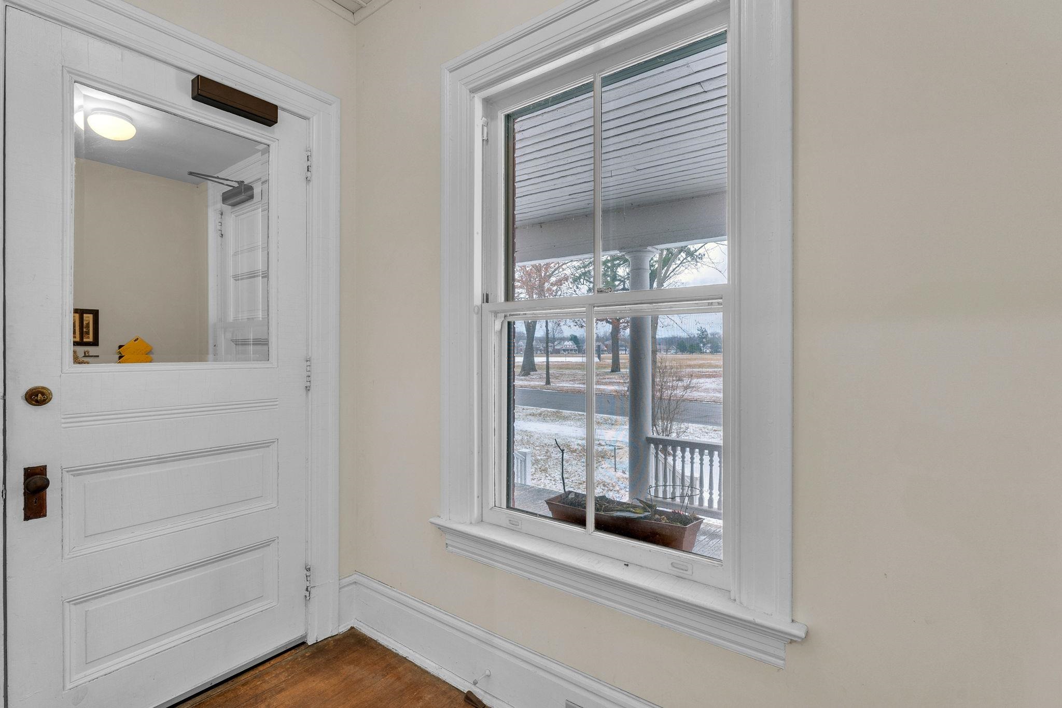
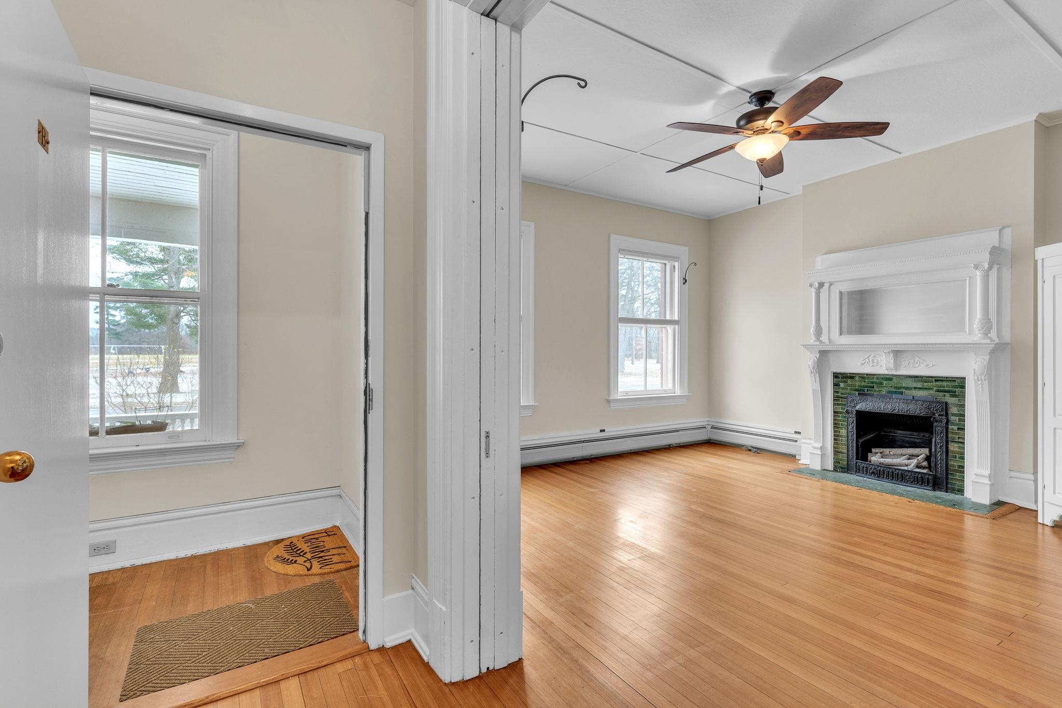
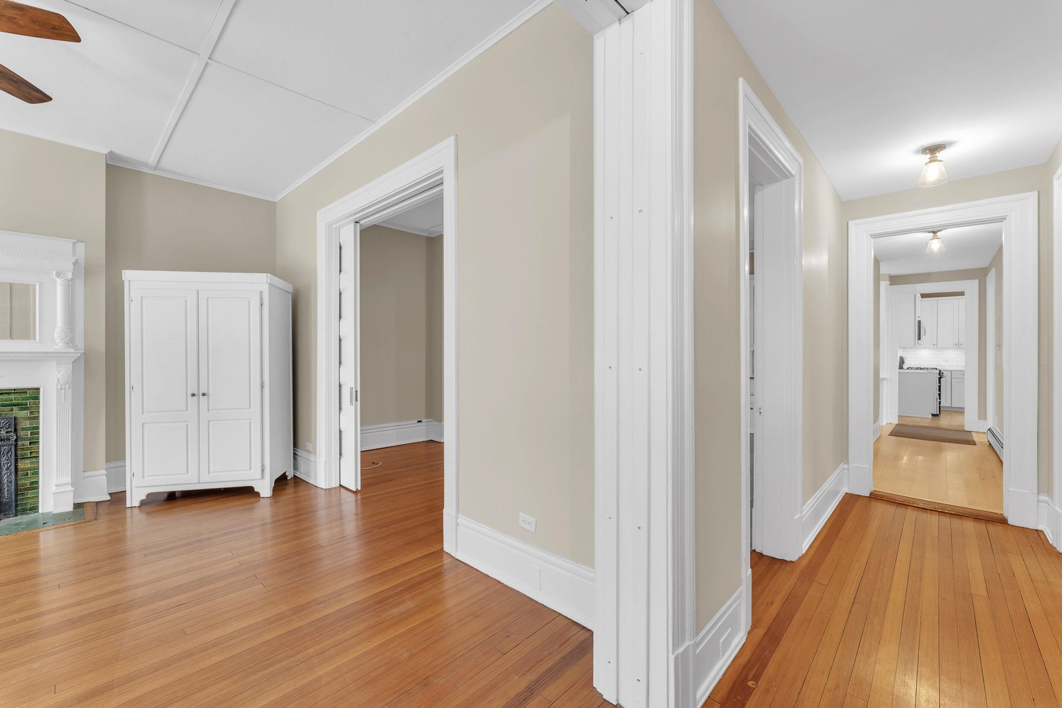
General Property Information
- Property Status:
- Active
- Price:
- $359, 000
- Assessed:
- $0
- Assessed Year:
- County:
- VT-Chittenden
- Acres:
- 0.00
- Property Type:
- Condo
- Year Built:
- 1900
- Agency/Brokerage:
- Jessica Bridge
Element Real Estate - Bedrooms:
- 2
- Total Baths:
- 1
- Sq. Ft. (Total):
- 1343
- Tax Year:
- 2024
- Taxes:
- $4, 055
- Association Fees:
Spacious and charming 2-bedroom first-floor condo located in the historic Officers Row at Fort Ethan Allen! A generous porch at the front entrance welcomes you; the perfect spot to relax outdoors. Inside you’ll find an oversized, sunlit living room featuring original built-in shelving and elegant sliding pocket doors that lead to the primary bedroom. This bedroom is a true retreat, showcasing unique architectural details, and expansive picture windows that frame mountain views. The second bedroom offers direct access to a side porch. The updated kitchen features tall cabinets, a gas range, and a subway tile backsplash that adds timeless appeal. The updated bathroom includes a crisp white subway tile tub surround for a clean, modern look. Additional features include a butler’s pantry, a mudroom with an exposed brick accent wall, and private basement storage equipped with a washer and dryer. Two dedicated off-street parking spaces are conveniently located behind the unit. This condo provides access to a nearby park featuring a large green space, a playground, a 0.9-mile walking loop, and tennis courts. Perfectly situated close to Burlington, Winooski, Saint Michael's College, shopping, dining, and I-89. Public transportation is easily accessible with a city bus stop right at The Fort. This home offers a blend of historic charm, modern updates, and unbeatable convenience—don’t miss this exceptional opportunity!
Interior Features
- # Of Stories:
- 1
- Sq. Ft. (Total):
- 1343
- Sq. Ft. (Above Ground):
- 1343
- Sq. Ft. (Below Ground):
- 0
- Sq. Ft. Unfinished:
- 0
- Rooms:
- 4
- Bedrooms:
- 2
- Baths:
- 1
- Interior Desc:
- Ceiling Fan, Fireplaces - 1, Natural Light, Natural Woodwork
- Appliances Included:
- Dryer, Microwave, Range - Gas, Refrigerator, Washer, Water Heater–Natural Gas, Water Heater - On Demand, Water Heater - Owned
- Flooring:
- Hardwood, Laminate
- Heating Cooling Fuel:
- Water Heater:
- Basement Desc:
- Stairs - Interior, Storage - Assigned, Storage - Locked
Exterior Features
- Style of Residence:
- Conversion, End Unit, Flat, Ground Floor, Townhouse
- House Color:
- Brick
- Time Share:
- No
- Resort:
- Exterior Desc:
- Exterior Details:
- Natural Shade, Playground, Porch - Covered, Porch - Enclosed
- Amenities/Services:
- Land Desc.:
- Condo Development, Curbing, Landscaped, Level, Sidewalks, Near Public Transportatn, Near Railroad, Near School(s)
- Suitable Land Usage:
- Roof Desc.:
- Shingle - Architectural
- Driveway Desc.:
- Paved
- Foundation Desc.:
- Concrete, Stone
- Sewer Desc.:
- Public
- Garage/Parking:
- No
- Garage Spaces:
- 0
- Road Frontage:
- 0
Other Information
- List Date:
- 2024-12-06
- Last Updated:
- 2024-12-10 19:37:19


