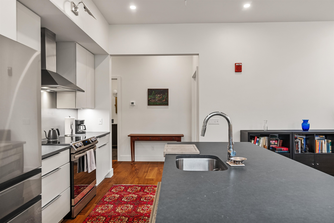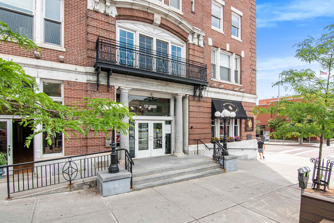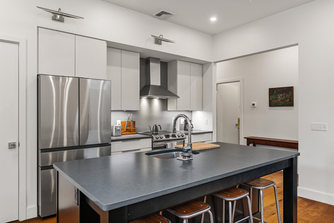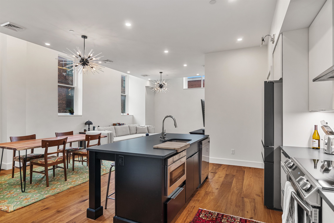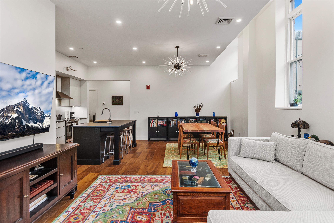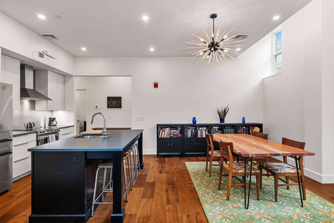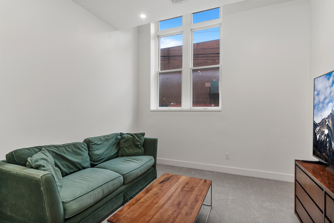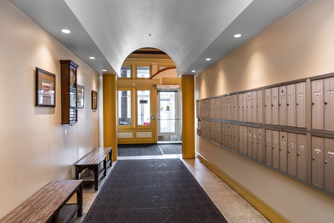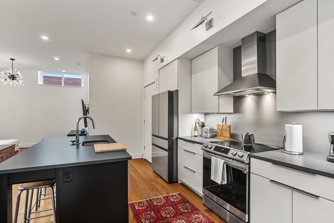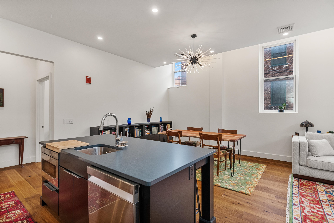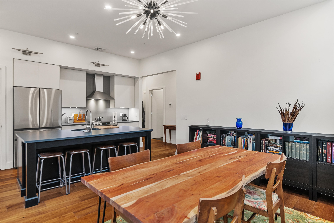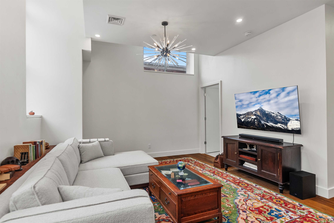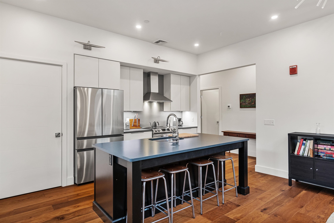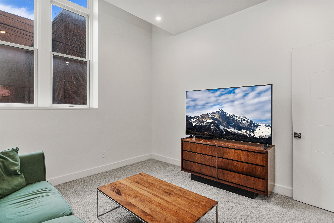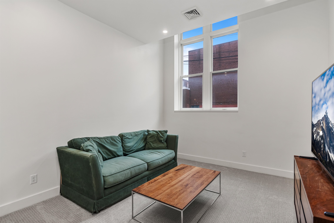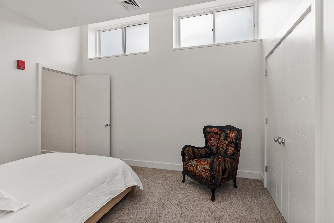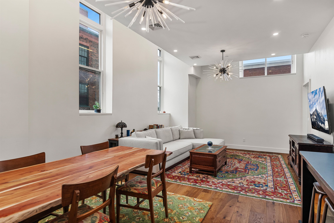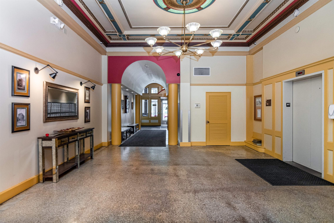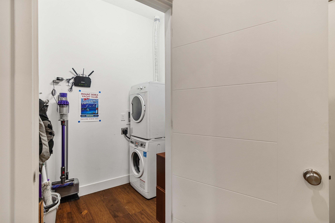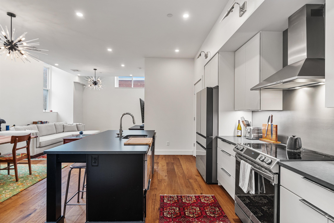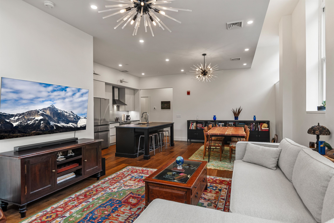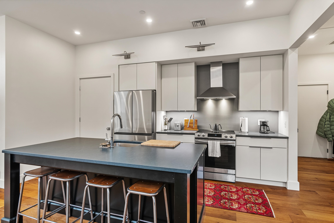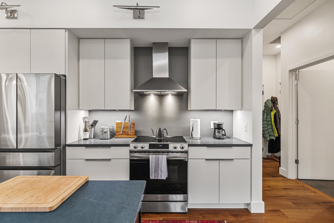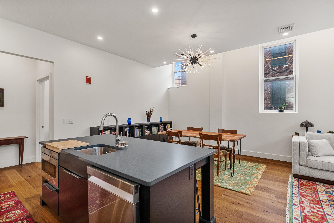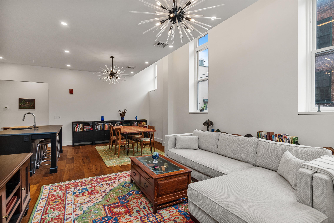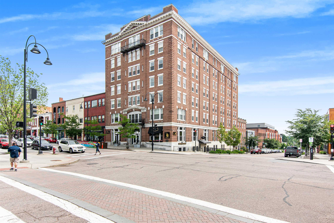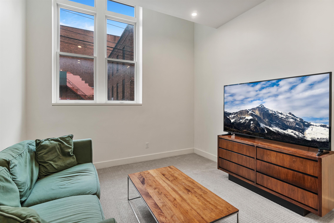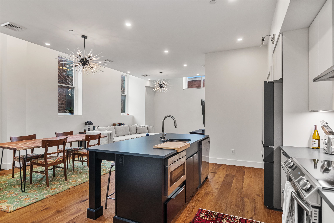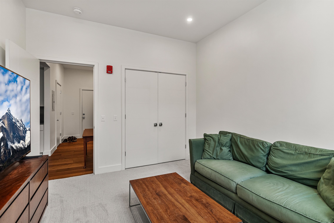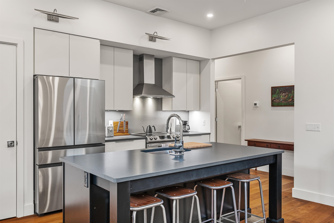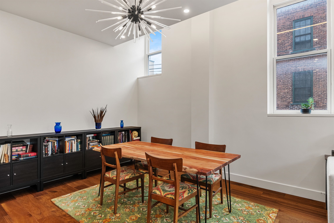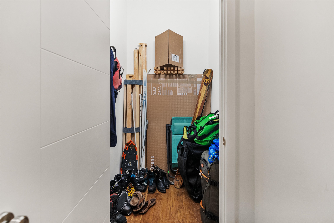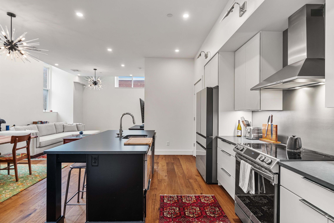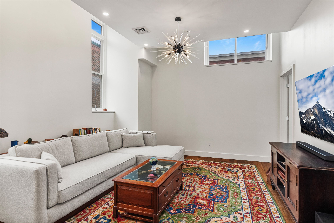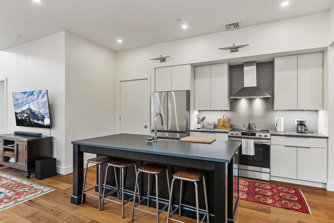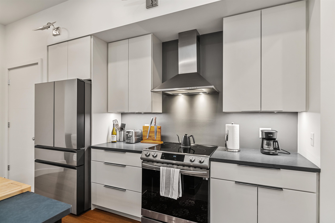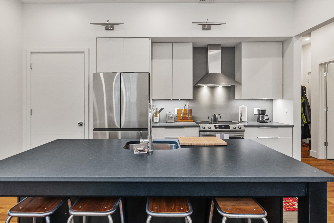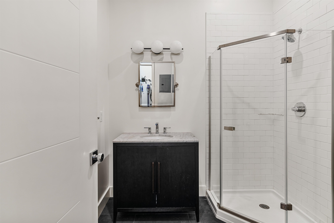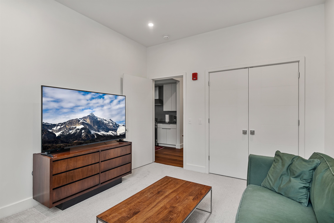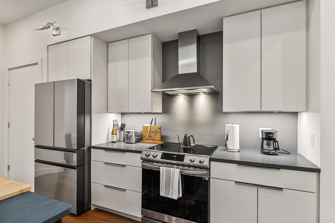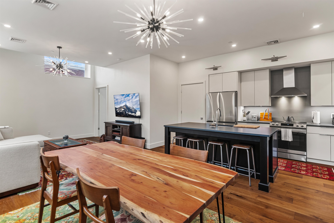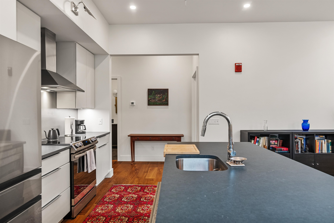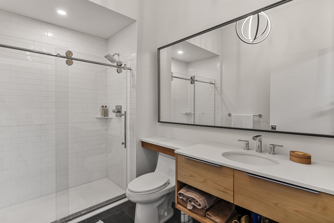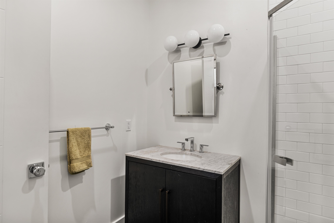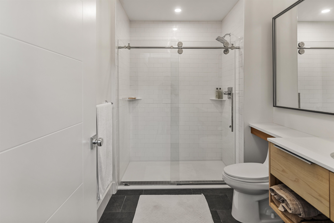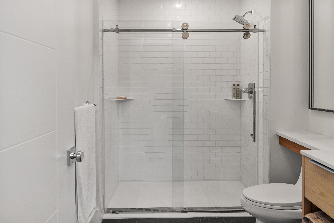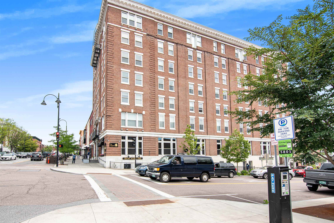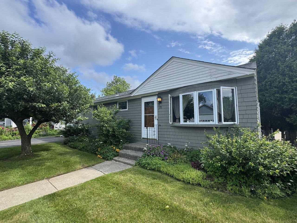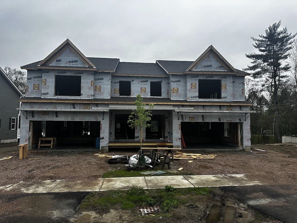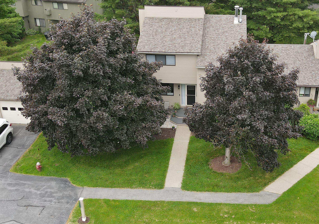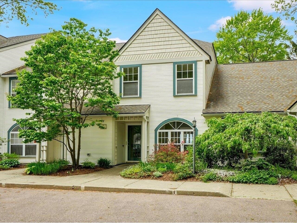1 of 53

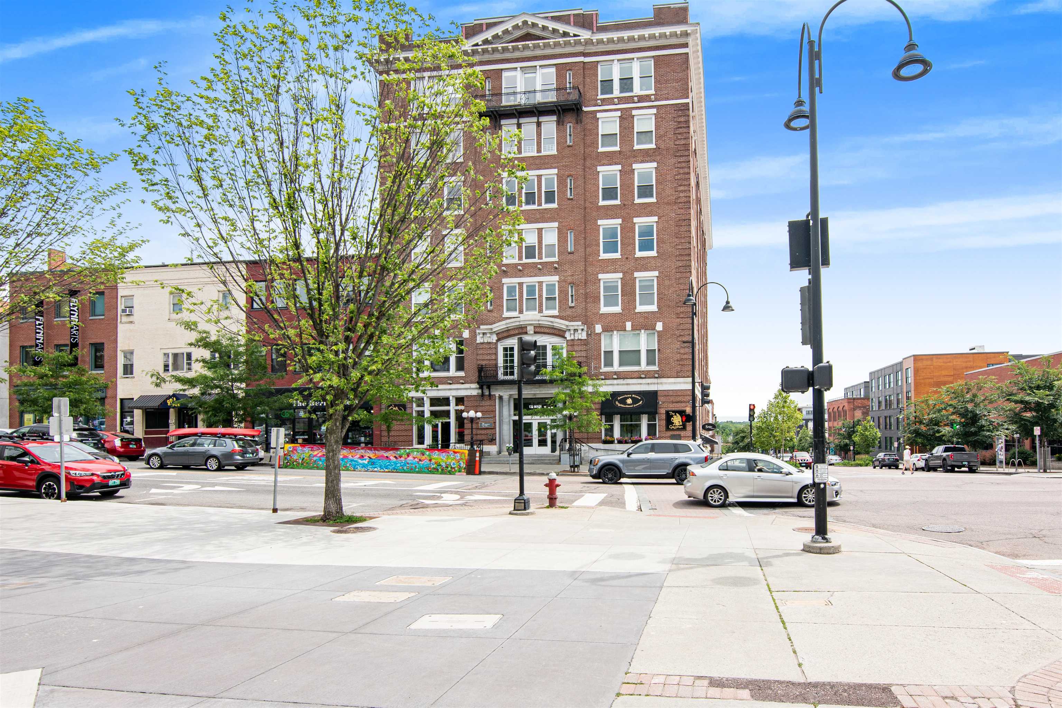
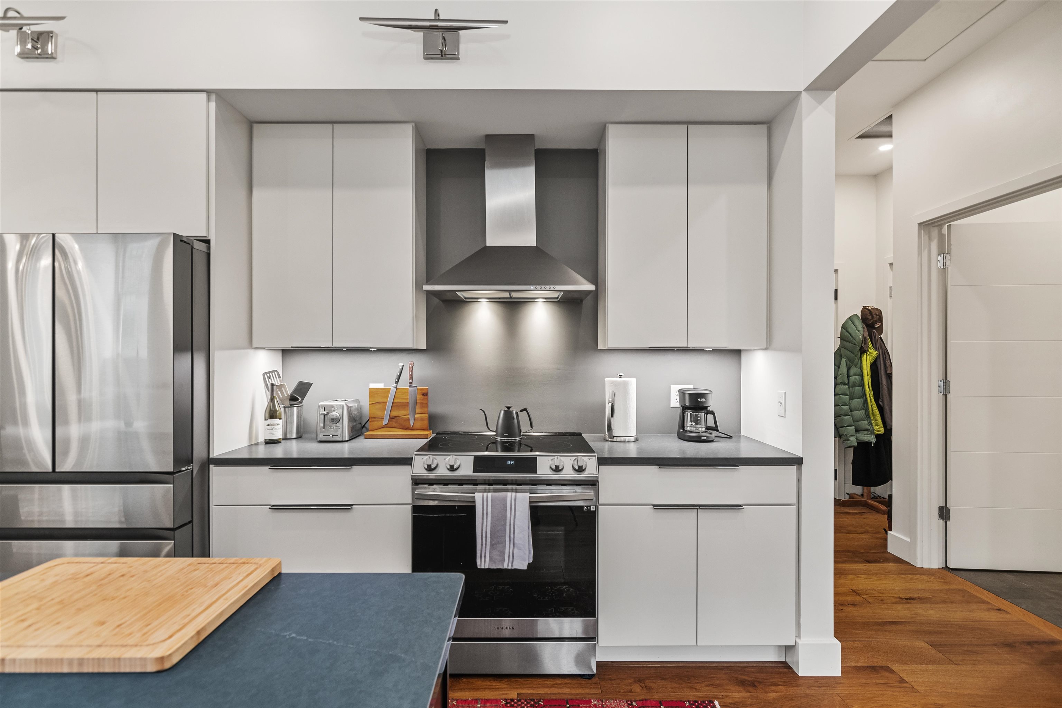
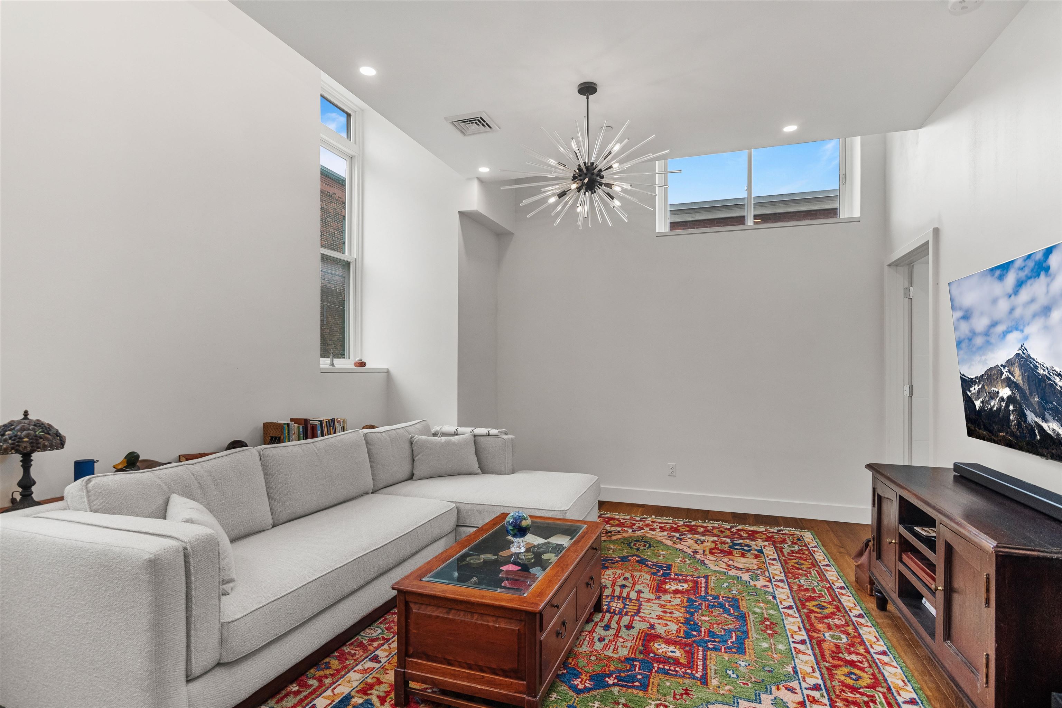
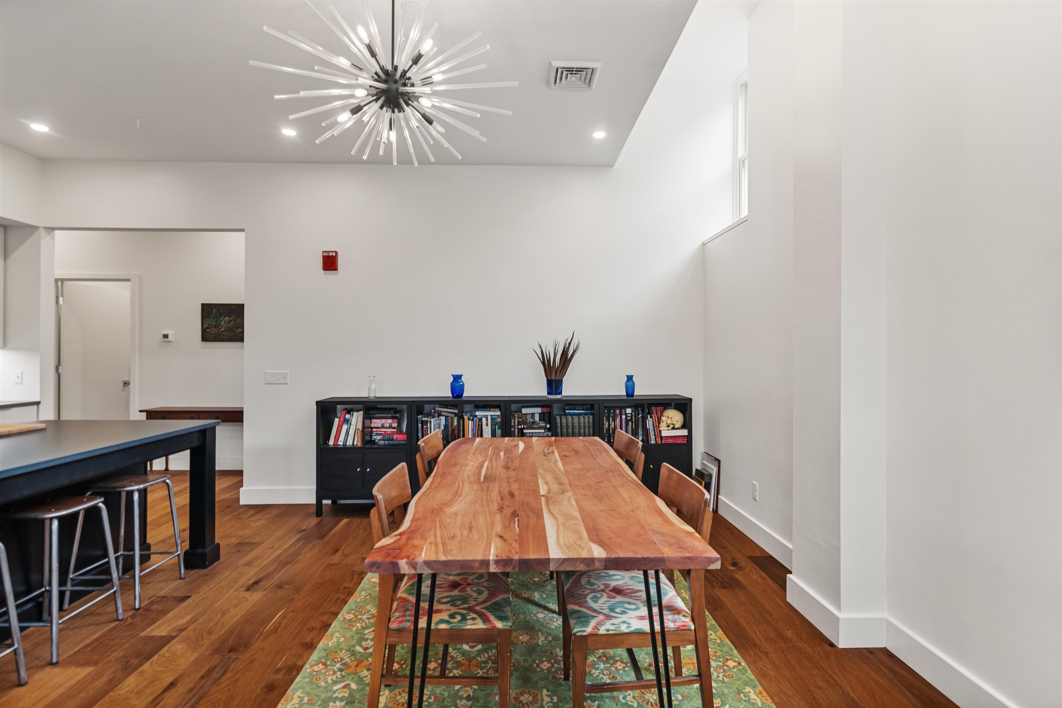
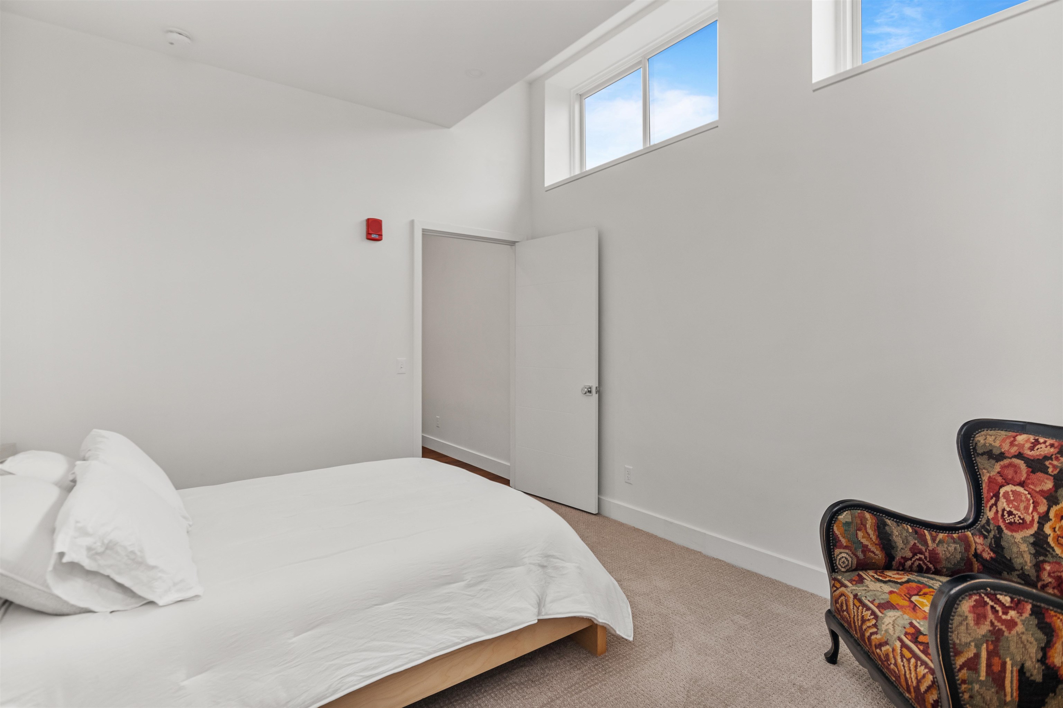
General Property Information
- Property Status:
- Active
- Price:
- $479, 000
- Unit Number
- 2a-1
- Assessed:
- $0
- Assessed Year:
- County:
- VT-Chittenden
- Acres:
- 0.00
- Property Type:
- Condo
- Year Built:
- 2022
- Agency/Brokerage:
- C. Robin Hall
EXP Realty - Bedrooms:
- 2
- Total Baths:
- 2
- Sq. Ft. (Total):
- 1092
- Tax Year:
- 24
- Taxes:
- $8, 891
- Association Fees:
Welcome to your peaceful urban oasis with low maintenance and access to the heart of Burlington. Enjoy modern living in this newer construction 2 bedroom, 2 bath flat with 10 foot ceilings, loads of natural light, updated finishes, and warm brown oak hardwood floor flooring. The home offers open concept living space, primary suite with a attached bath, high end finishes and archetectual details. Plus, this units has its own laundry room in the unit. A walkable location to many of Burlington's best features. Experience a great blend of a newer luxury space while still appreciating historic charm and character. Located on the south wing of the first floor of Vermont house, it is one of the largest in the building. You’ll be able to access downtown Burlington's highlights: the Flynn next store, Church Street marketplace, waterfront park, and the bike path. Shopping and dining destinations a step out your front door. Pets and rentals allowed.
Interior Features
- # Of Stories:
- 1
- Sq. Ft. (Total):
- 1092
- Sq. Ft. (Above Ground):
- 1092
- Sq. Ft. (Below Ground):
- 0
- Sq. Ft. Unfinished:
- 0
- Rooms:
- 5
- Bedrooms:
- 2
- Baths:
- 2
- Interior Desc:
- Dining Area, Kitchen Island, Primary BR w/ BA, Laundry - 1st Floor
- Appliances Included:
- Dishwasher, Dryer, Range Hood, Microwave, Range - Electric, Refrigerator, Washer
- Flooring:
- Carpet, Hardwood, Manufactured, Slate/Stone
- Heating Cooling Fuel:
- Water Heater:
- Basement Desc:
Exterior Features
- Style of Residence:
- Flat
- House Color:
- brick
- Time Share:
- No
- Resort:
- No
- Exterior Desc:
- Exterior Details:
- Amenities/Services:
- Land Desc.:
- City Lot
- Suitable Land Usage:
- Roof Desc.:
- Flat, Other
- Driveway Desc.:
- None
- Foundation Desc.:
- Concrete
- Sewer Desc.:
- Public
- Garage/Parking:
- No
- Garage Spaces:
- 0
- Road Frontage:
- 0
Other Information
- List Date:
- 2024-12-06
- Last Updated:
- 2025-02-27 17:08:54


