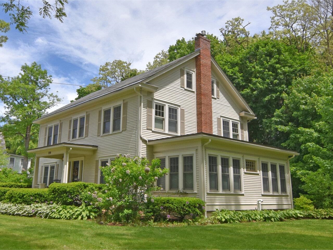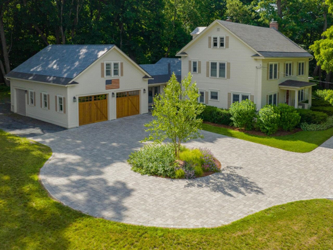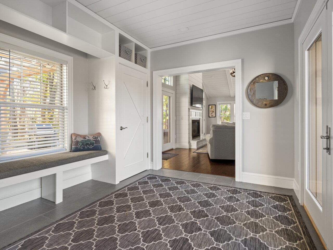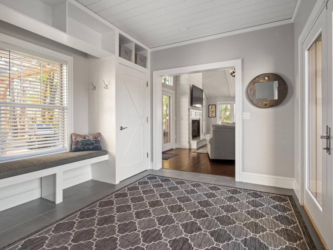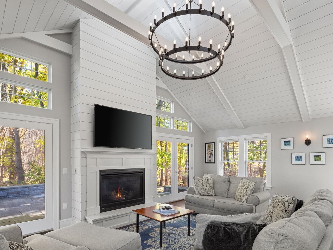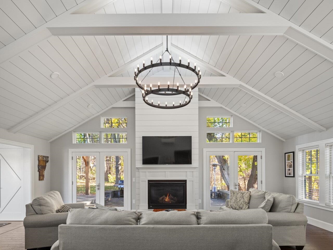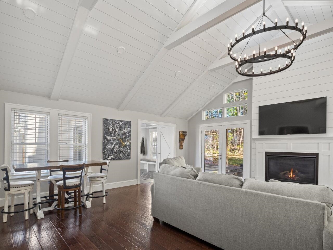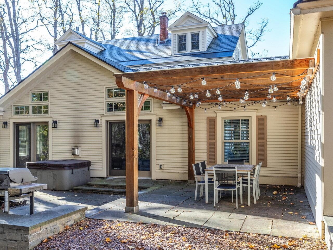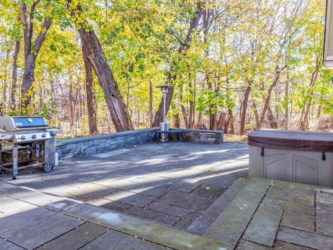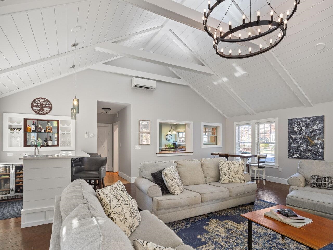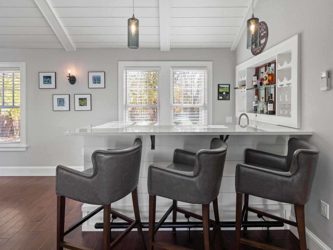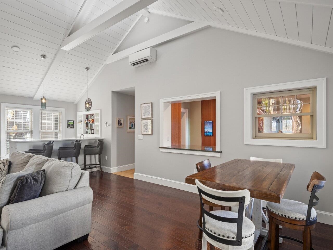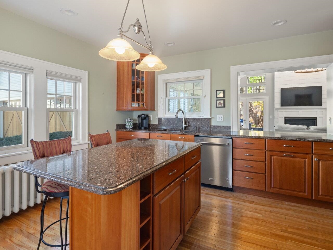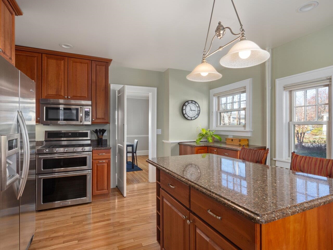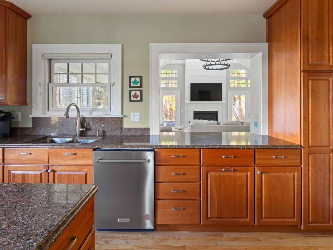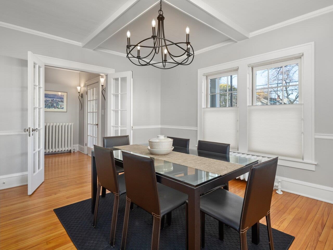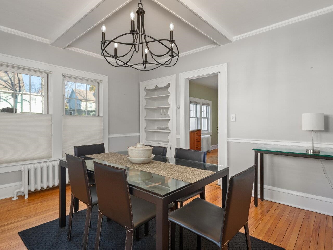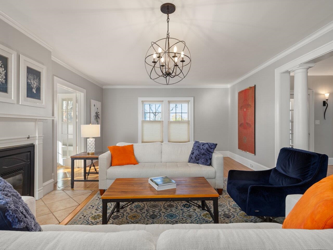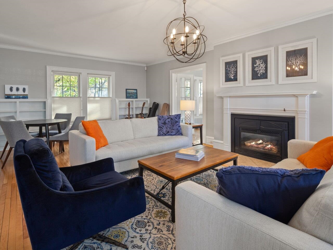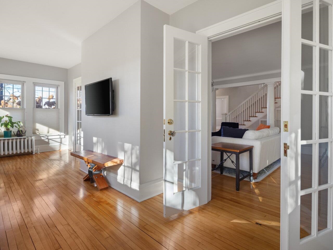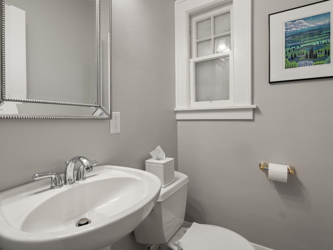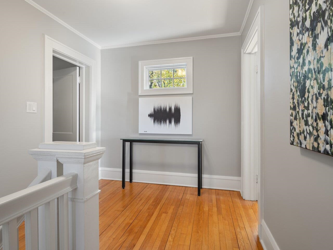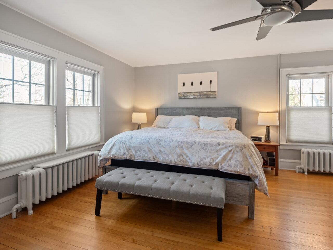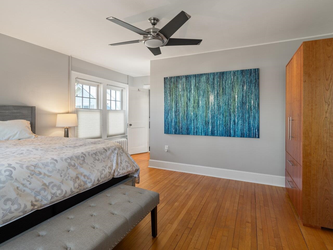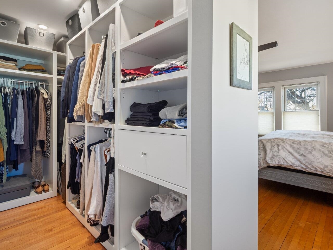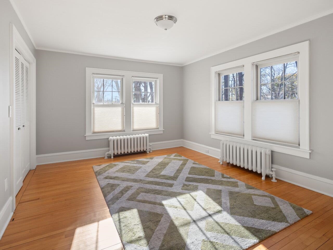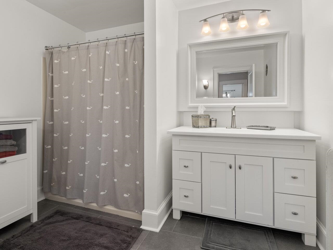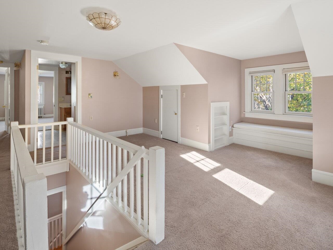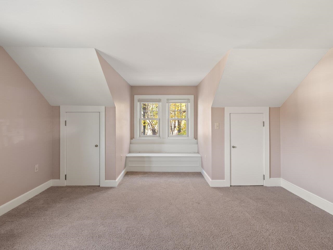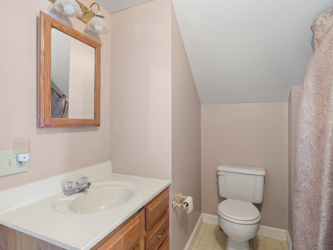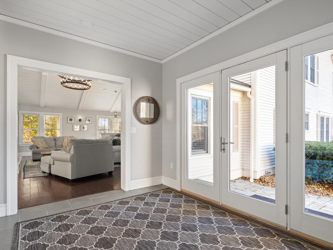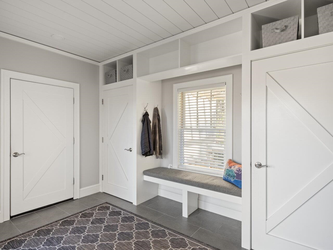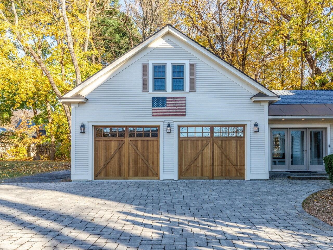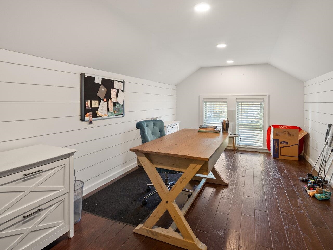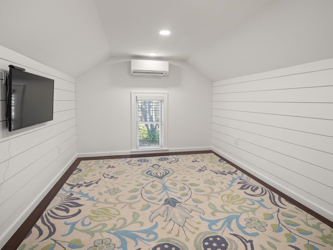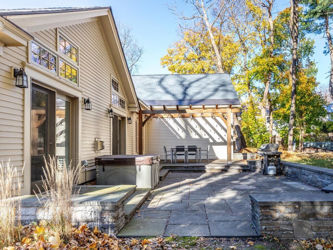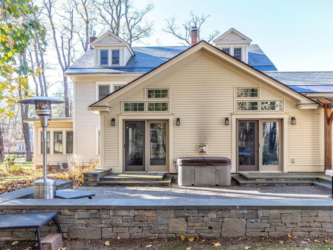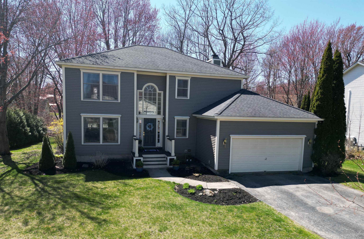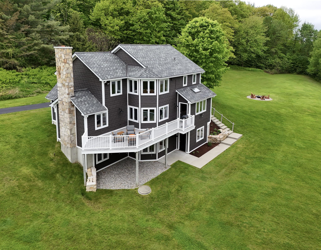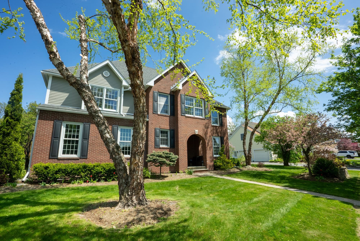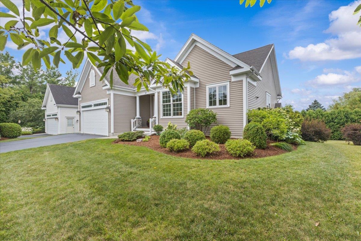1 of 50
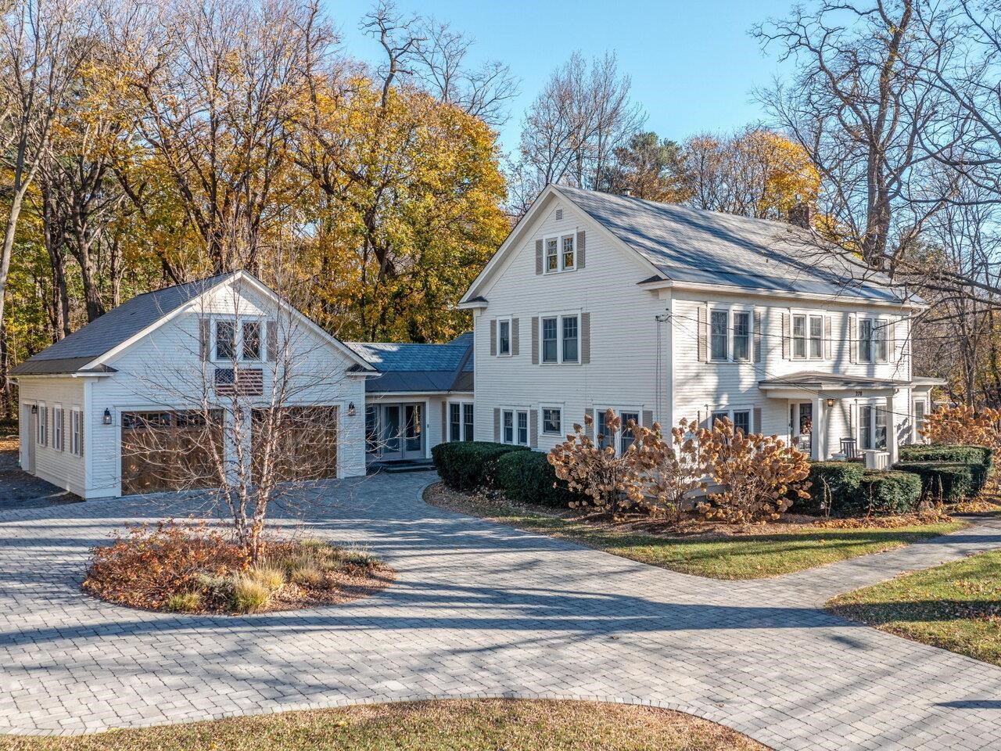
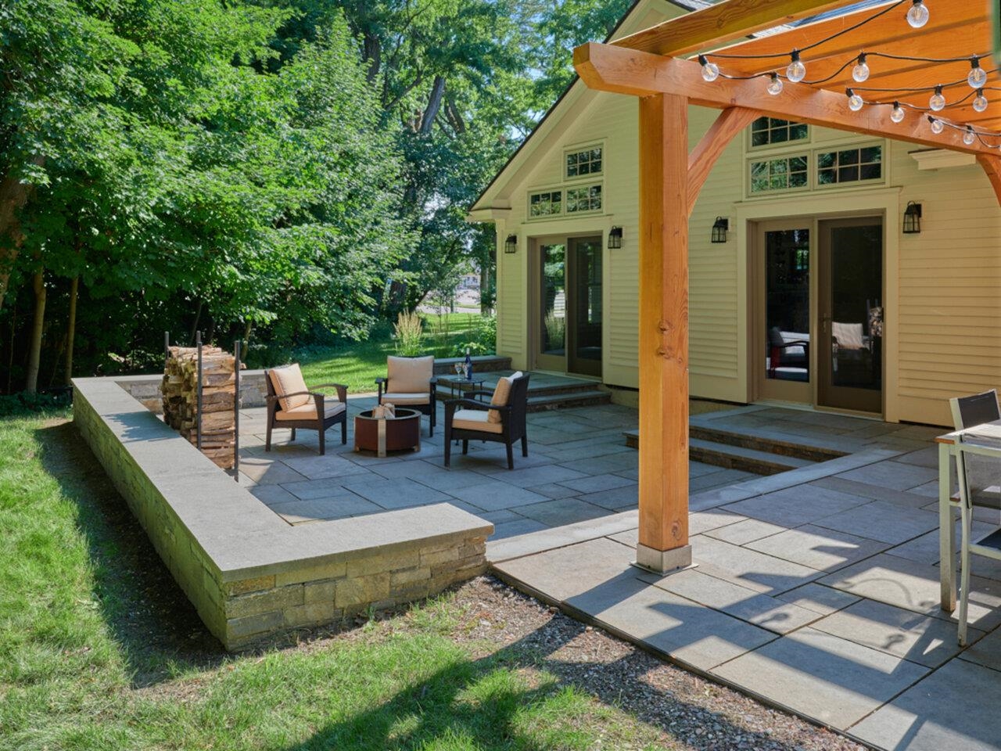
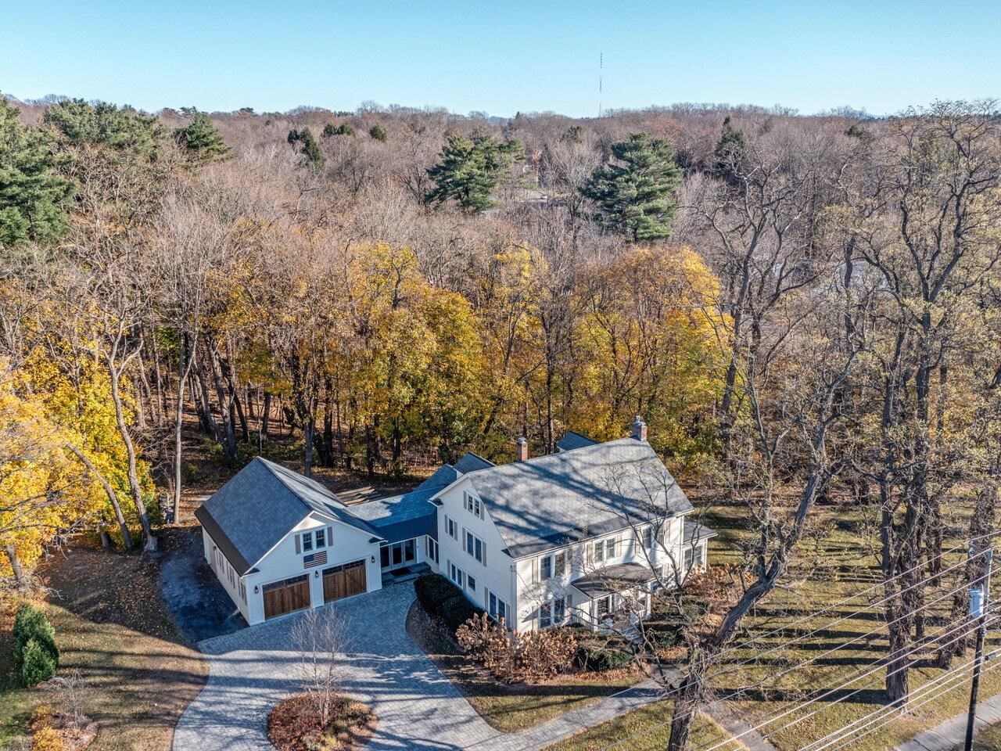

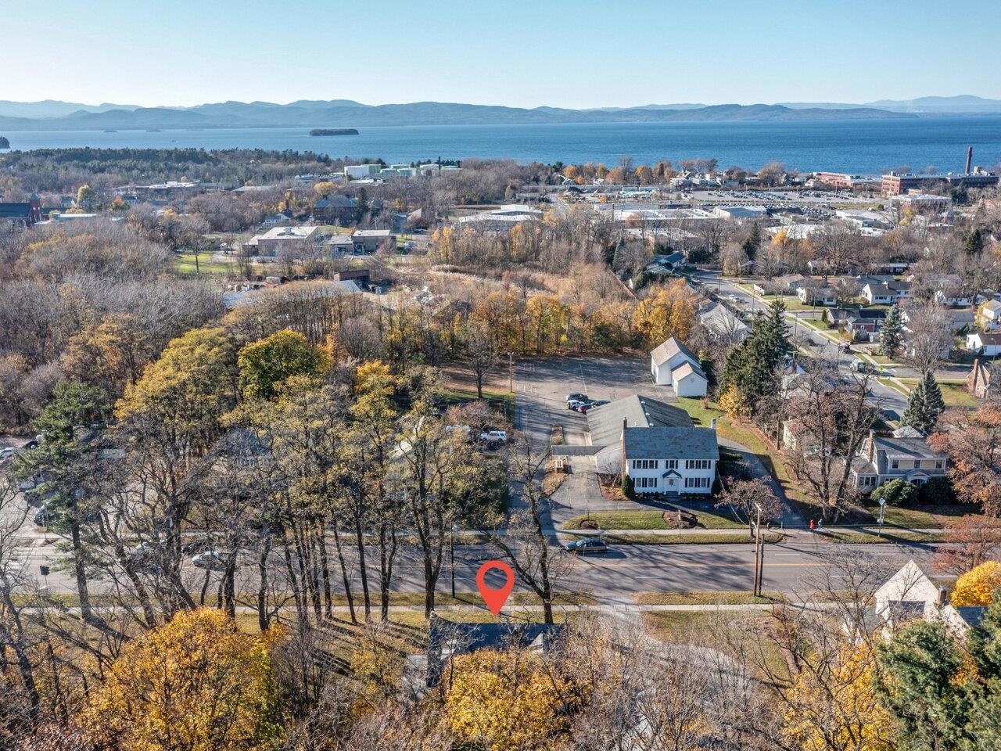
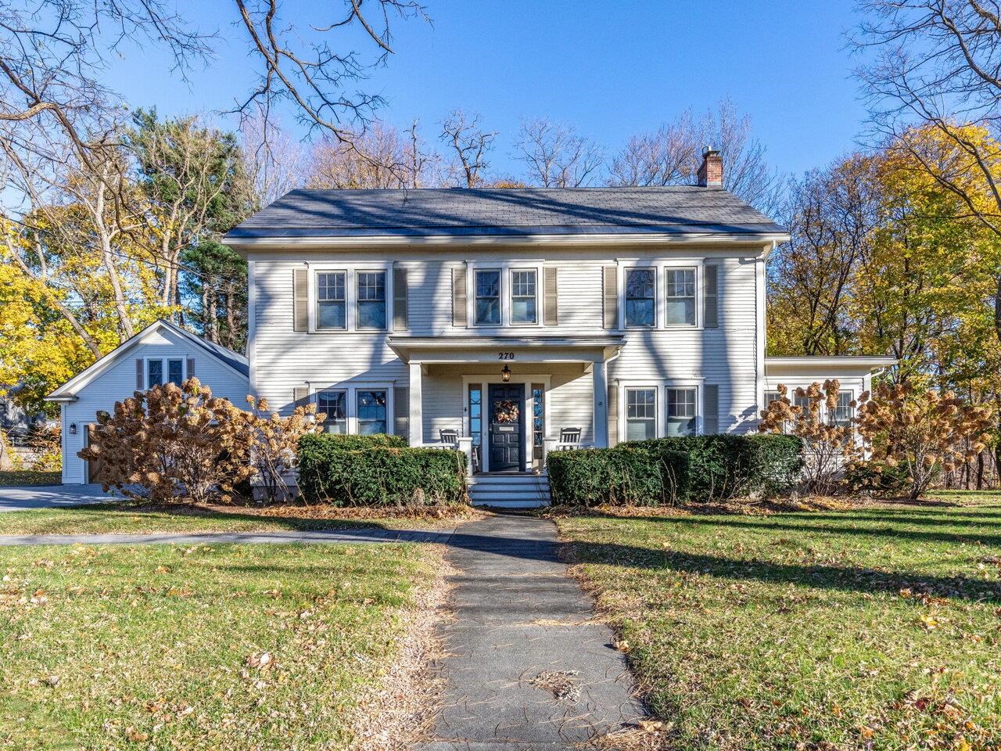
General Property Information
- Property Status:
- Active
- Price:
- $1, 225, 000
- Assessed:
- $0
- Assessed Year:
- County:
- VT-Chittenden
- Acres:
- 1.78
- Property Type:
- Single Family
- Year Built:
- 1915
- Agency/Brokerage:
- Brian M. Boardman
Coldwell Banker Hickok and Boardman - Bedrooms:
- 4
- Total Baths:
- 5
- Sq. Ft. (Total):
- 4906
- Tax Year:
- 2025
- Taxes:
- $24, 969
- Association Fees:
This breathtaking early 1900s Colonial is a must-see property, where classic charm meets contemporary sophistication. Stunning renovations since 2018 include a gorgeous Great Room addition with vaulted ceiling, fireplace, and marble-topped bar, spacious mudroom with tile flooring, primary bath and walk-in closet with built-ins, and attached, heated, and insulated 3-car garage. All this on a 1.78-acre city lot with extensive landscaping, circular driveway, and gorgeous stonework. Surrounded by woods out back with a large stone patio and timber framed pergola dining area, you’d never guess your location in the heart of activity. Sunshine streams through most everywhere, including the south-facing sunroom, elegant living room with gas fireplace, and dining room with new coffered ceiling. There’s even finished space on the 3rd floor with bath, and a terrific storage room over the garage with heat and a/c. You need to experience this home in person to truly appreciate how it lives and feels.
Interior Features
- # Of Stories:
- 3
- Sq. Ft. (Total):
- 4906
- Sq. Ft. (Above Ground):
- 4138
- Sq. Ft. (Below Ground):
- 768
- Sq. Ft. Unfinished:
- 1272
- Rooms:
- 12
- Bedrooms:
- 4
- Baths:
- 5
- Interior Desc:
- Attic with Hatch/Skuttle, Cedar Closet, Gas Fireplace, 2 Fireplaces, Kitchen Island, Primary BR w/ BA, Vaulted Ceiling, Walk-in Closet, Wet Bar, Basement Laundry, Walkup Attic
- Appliances Included:
- Dishwasher, Dryer, Microwave, Mini Fridge, Gas Range, Refrigerator, Washer, Natural Gas Water Heater, Tank Water Heater
- Flooring:
- Carpet, Tile, Vinyl, Wood
- Heating Cooling Fuel:
- Water Heater:
- Basement Desc:
- Bulkhead, Finished, Full, Interior Stairs, Storage Space, Sump Pump
Exterior Features
- Style of Residence:
- Colonial, Historic Vintage
- House Color:
- White
- Time Share:
- No
- Resort:
- Exterior Desc:
- Exterior Details:
- Hot Tub, Patio, Covered Porch, Enclosed Porch
- Amenities/Services:
- Land Desc.:
- Curbing, Level, Sidewalks, In Town
- Suitable Land Usage:
- Roof Desc.:
- Slate
- Driveway Desc.:
- Brick/Pavers
- Foundation Desc.:
- Concrete
- Sewer Desc.:
- Public
- Garage/Parking:
- Yes
- Garage Spaces:
- 3
- Road Frontage:
- 560
Other Information
- List Date:
- 2024-12-06
- Last Updated:
- 2025-01-21 16:59:40


