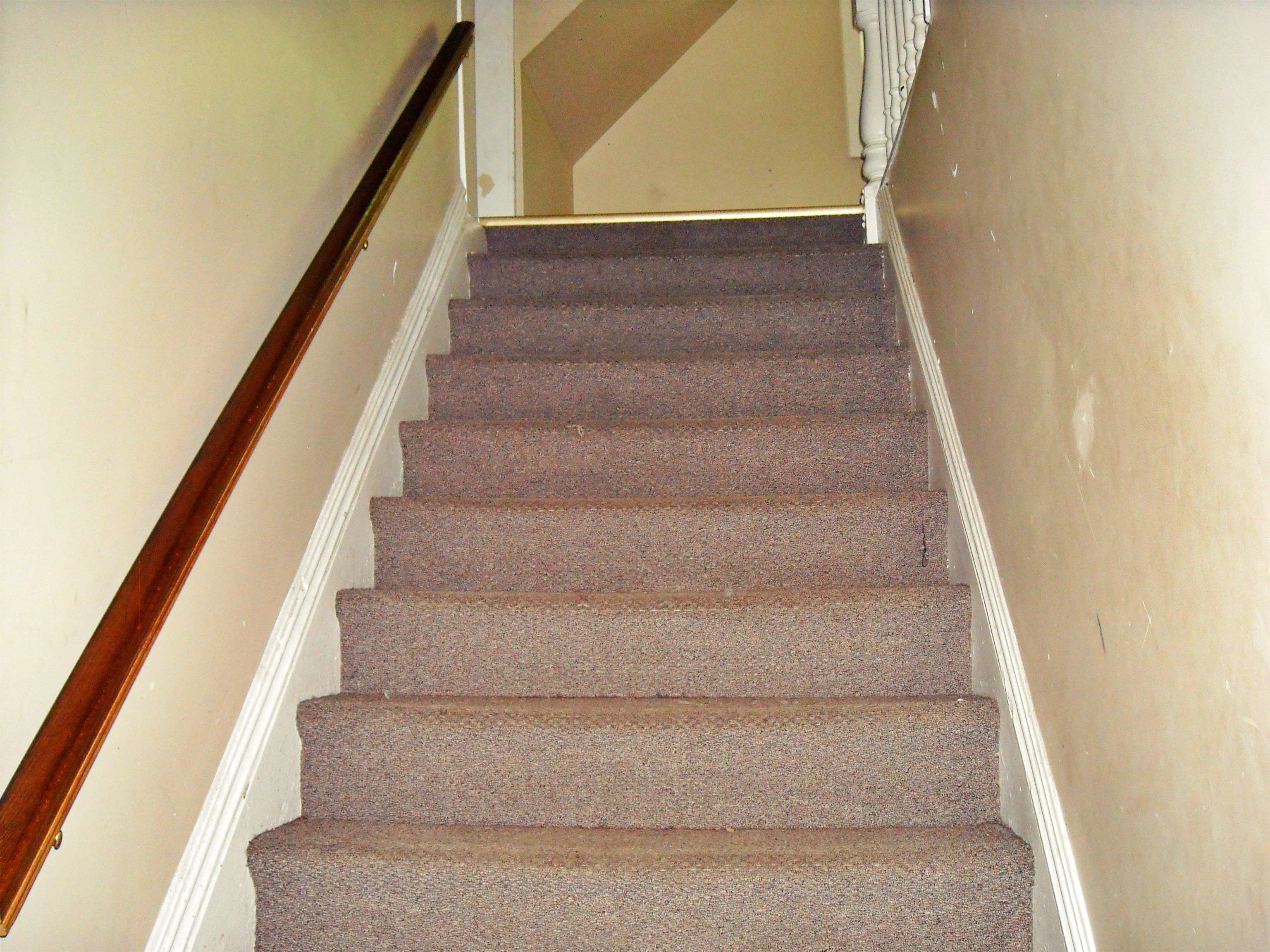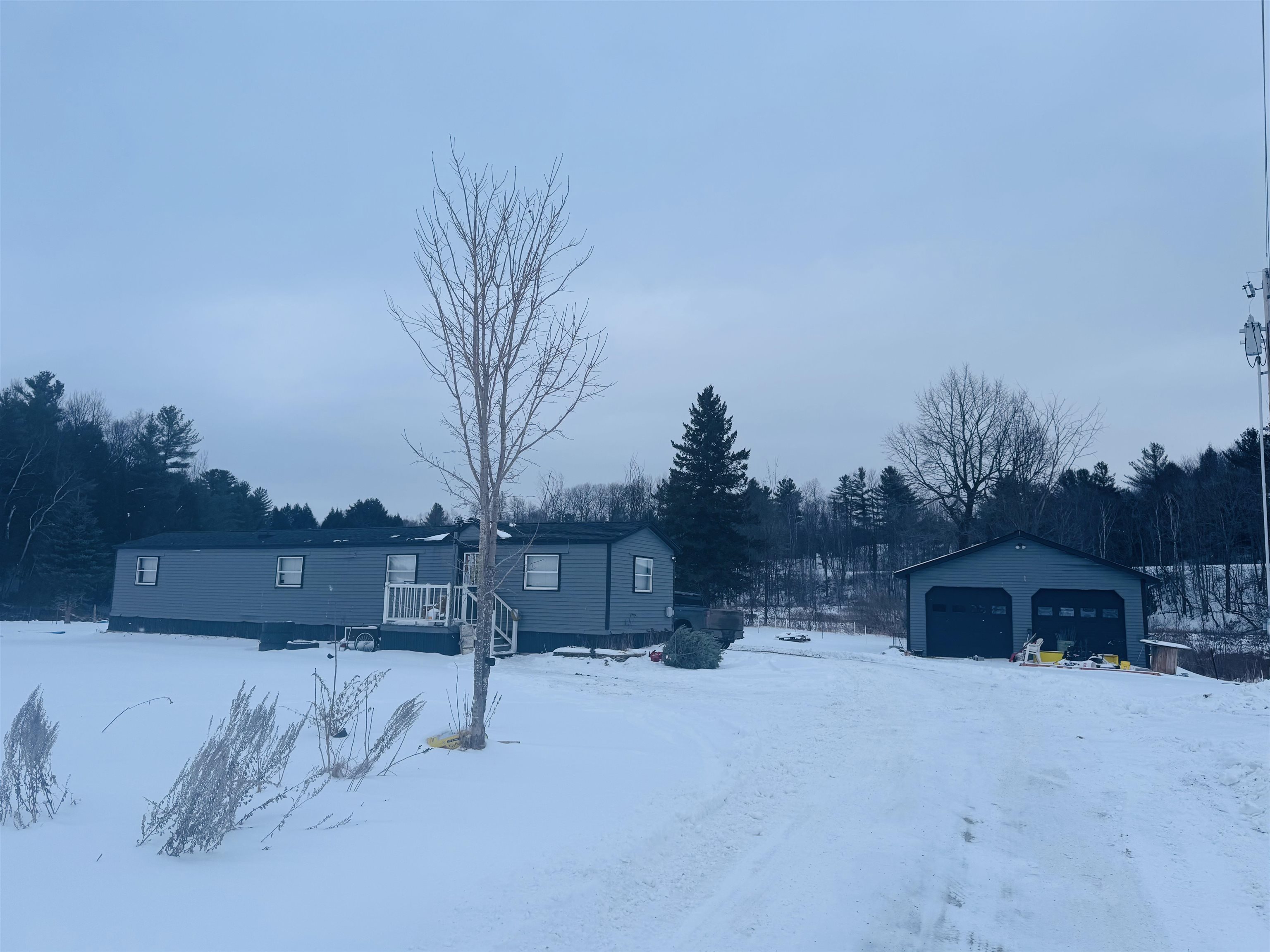1 of 20






General Property Information
- Property Status:
- Active
- Price:
- $109, 000
- Assessed:
- $0
- Assessed Year:
- County:
- VT-Orleans
- Acres:
- 0.30
- Property Type:
- Single Family
- Year Built:
- 1869
- Agency/Brokerage:
- Howard Birchard
Century 21 Farm & Forest - Bedrooms:
- 4
- Total Baths:
- 2
- Sq. Ft. (Total):
- 2348
- Tax Year:
- 2024
- Taxes:
- $2, 329
- Association Fees:
Price Reduced!! Not too long ago, this vintage home underwent a renovation that featured a new metal roof, vinyl replacement windows, updated electrical systems, as well as new flooring, insulation, and sheetrock. Unfortunately, the last few years have taken their toll, and she is seeking someone who can appreciate her inner beauty and help her shine once more. Built in 1869, this house boasts 1, 829 square feet of living space. The first floor includes an eat-in kitchen, a cozy living room, and a primary bedroom with a half bath. On the second floor, you'll find three additional bedrooms sharing a full bath. The attached barn is perfect for a workshop, offering storage space above and large doors on the lower level for easy access to store small boats, lawn equipment, ATVs, or snowmobiles. Situated on a 0.3-acre corner lot in the Village of Orleans, you'll have all local amenities at your fingertips, including the school, library, shopping, and more. Plus, I-91 is conveniently nearby for easy commuting north or south. When it's time for recreation, you're just 5 miles from Orleans Country Club and 8 miles from the North Beach at Lake Willoughby. Come explore this historic home and discover its true potential.
Interior Features
- # Of Stories:
- 1
- Sq. Ft. (Total):
- 2348
- Sq. Ft. (Above Ground):
- 1828
- Sq. Ft. (Below Ground):
- 520
- Sq. Ft. Unfinished:
- 0
- Rooms:
- 6
- Bedrooms:
- 4
- Baths:
- 2
- Interior Desc:
- Ceiling Fan, Dining Area, Kitchen/Dining, Laundry Hook-ups
- Appliances Included:
- Cooktop - Electric, Range - Electric, Refrigerator
- Flooring:
- Carpet, Laminate, Vinyl
- Heating Cooling Fuel:
- Water Heater:
- Basement Desc:
- Partial, Stairs - Interior, Unfinished, Stairs - Basement
Exterior Features
- Style of Residence:
- Victorian
- House Color:
- Grey
- Time Share:
- No
- Resort:
- No
- Exterior Desc:
- Exterior Details:
- Outbuilding, Porch - Covered
- Amenities/Services:
- Land Desc.:
- Hilly
- Suitable Land Usage:
- Roof Desc.:
- Metal, Other
- Driveway Desc.:
- Gravel
- Foundation Desc.:
- Concrete, Stone
- Sewer Desc.:
- Public
- Garage/Parking:
- No
- Garage Spaces:
- 0
- Road Frontage:
- 100
Other Information
- List Date:
- 2024-12-06
- Last Updated:
- 2025-01-30 14:30:29




















