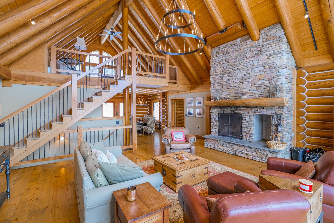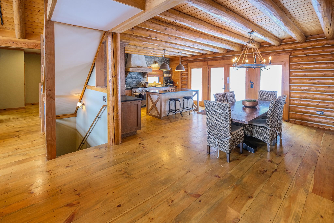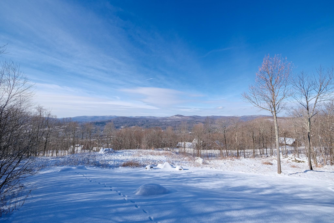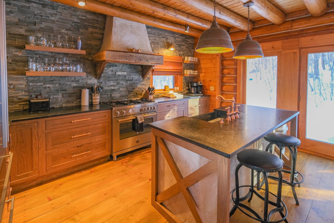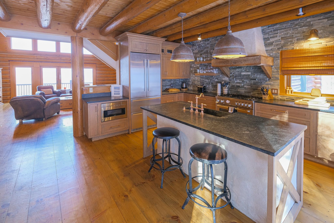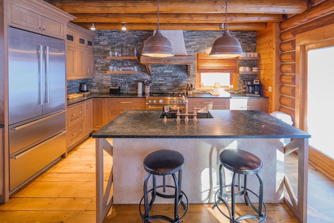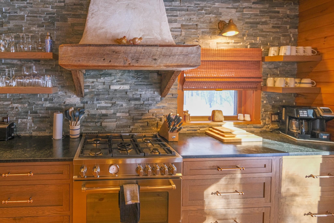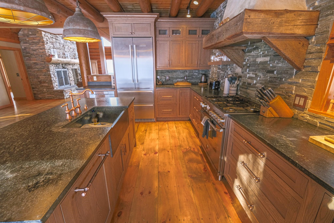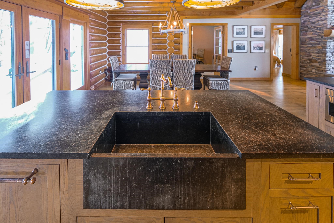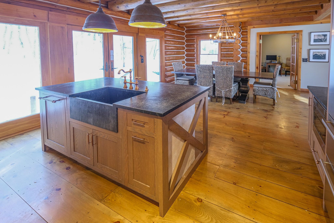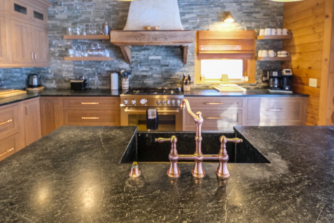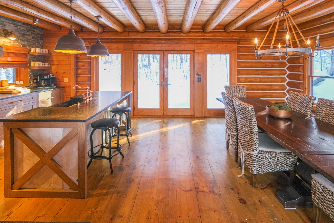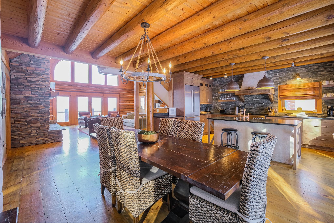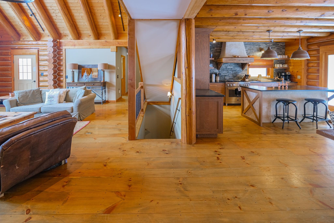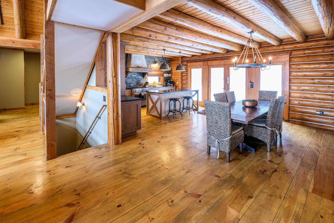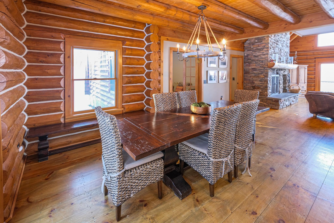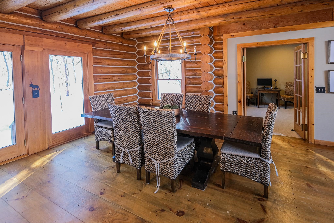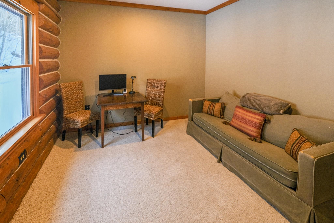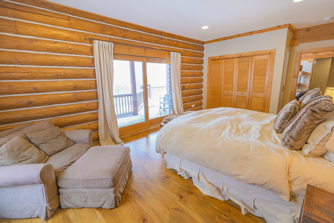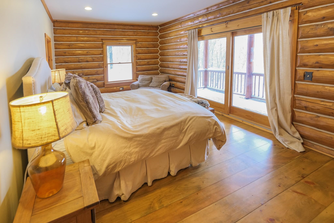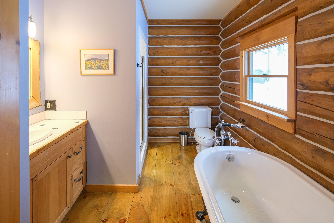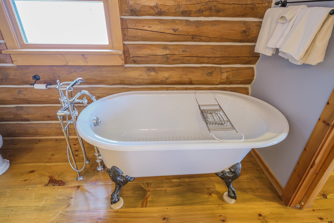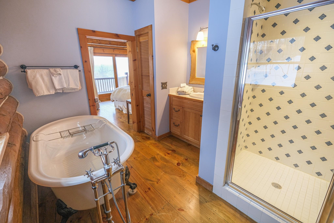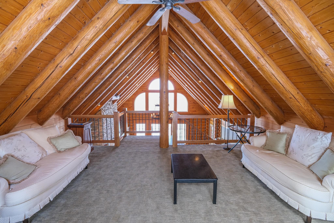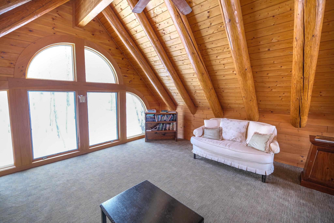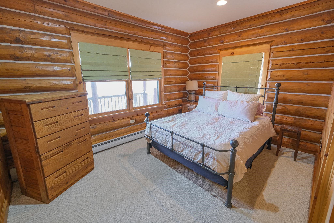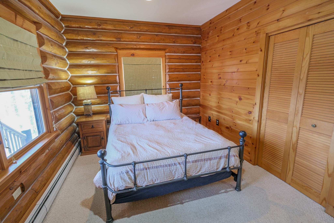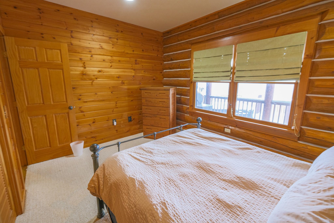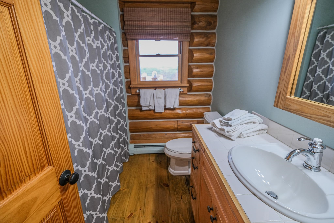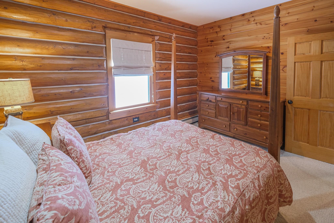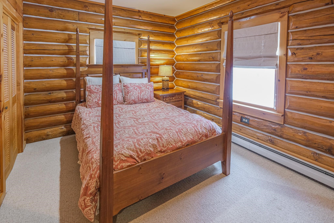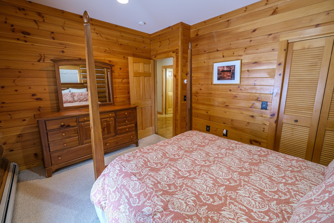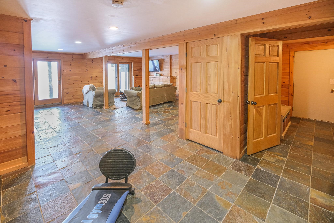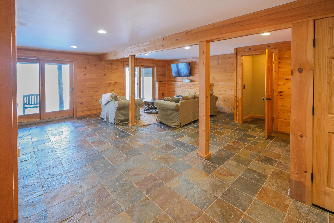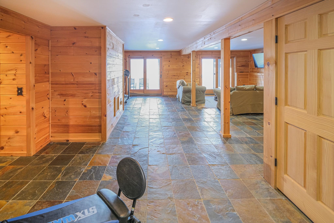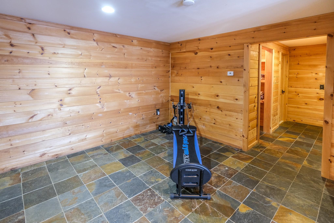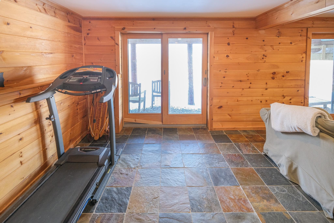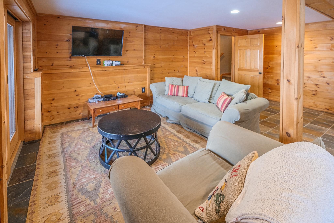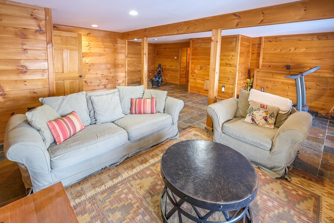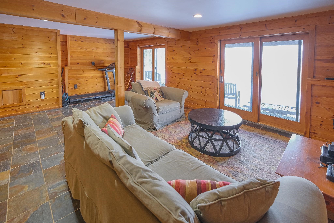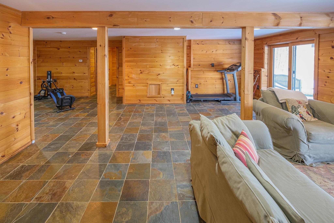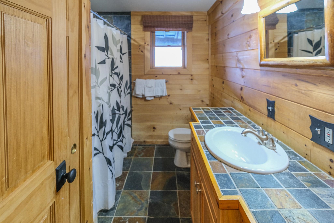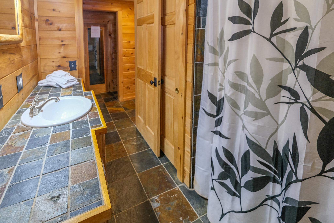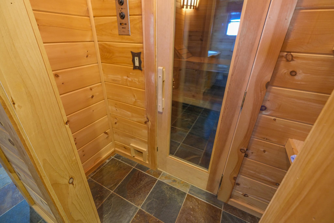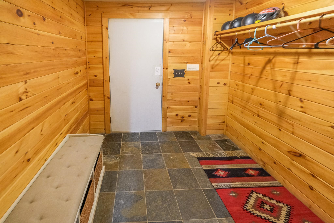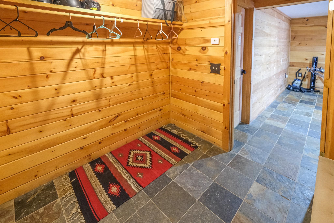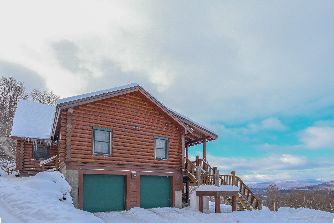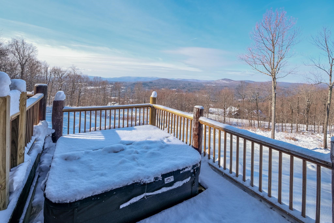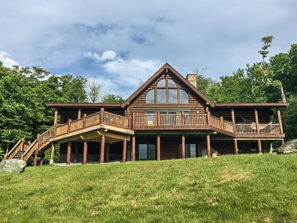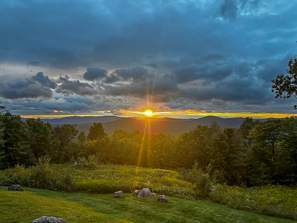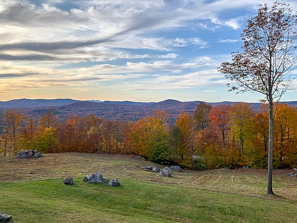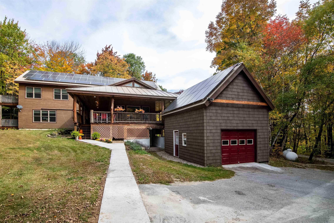1 of 60
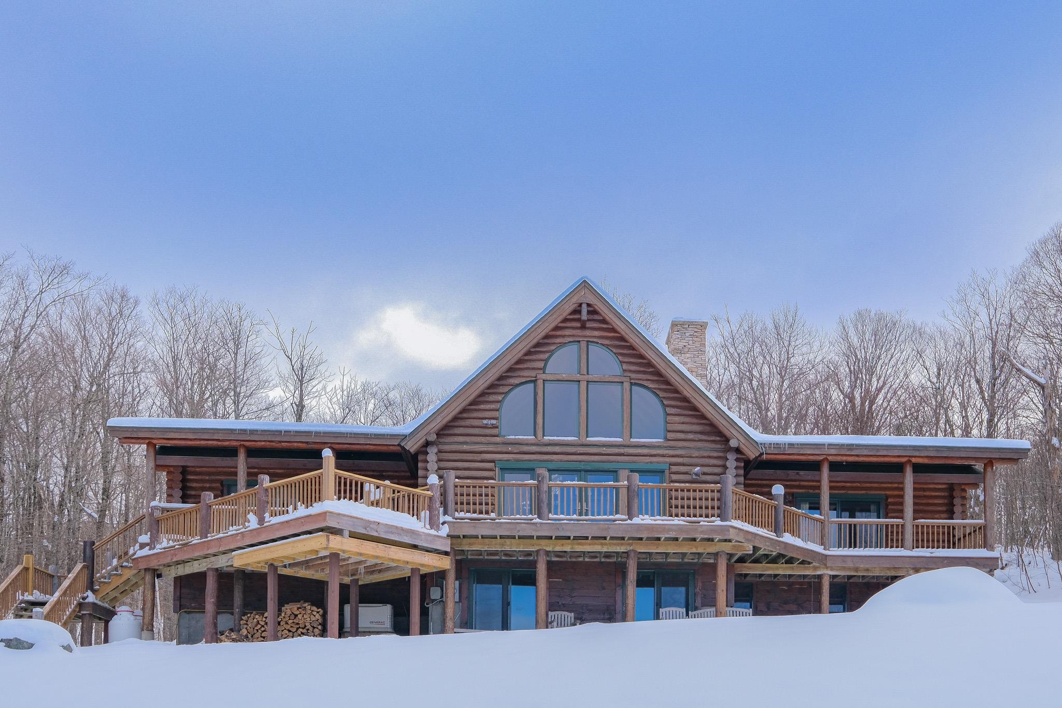
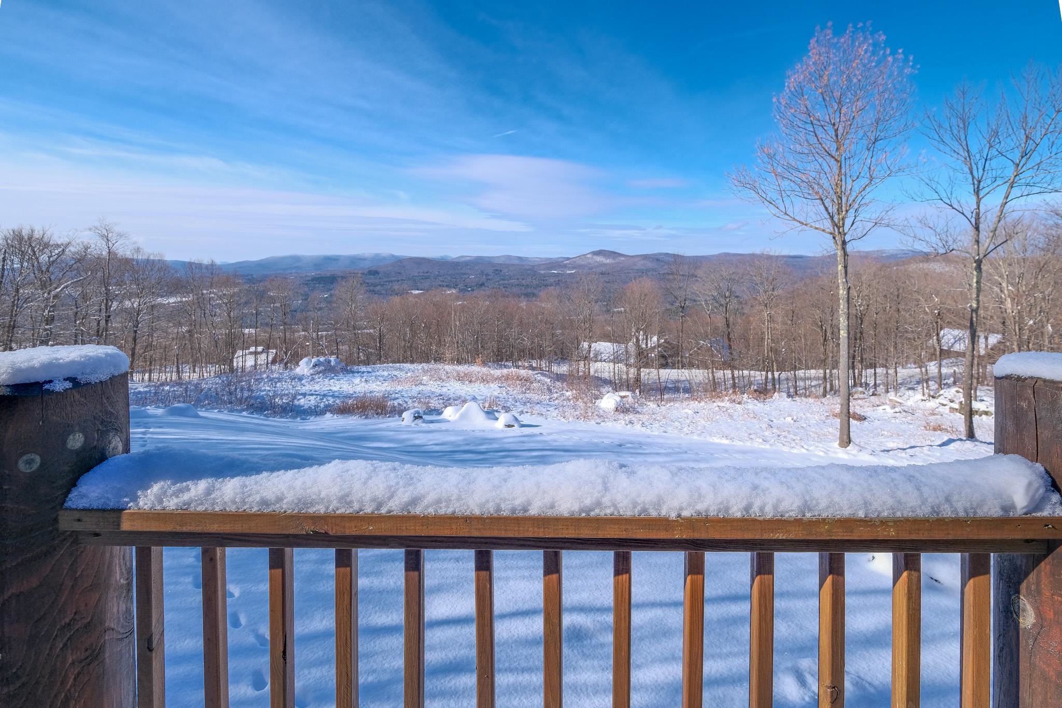

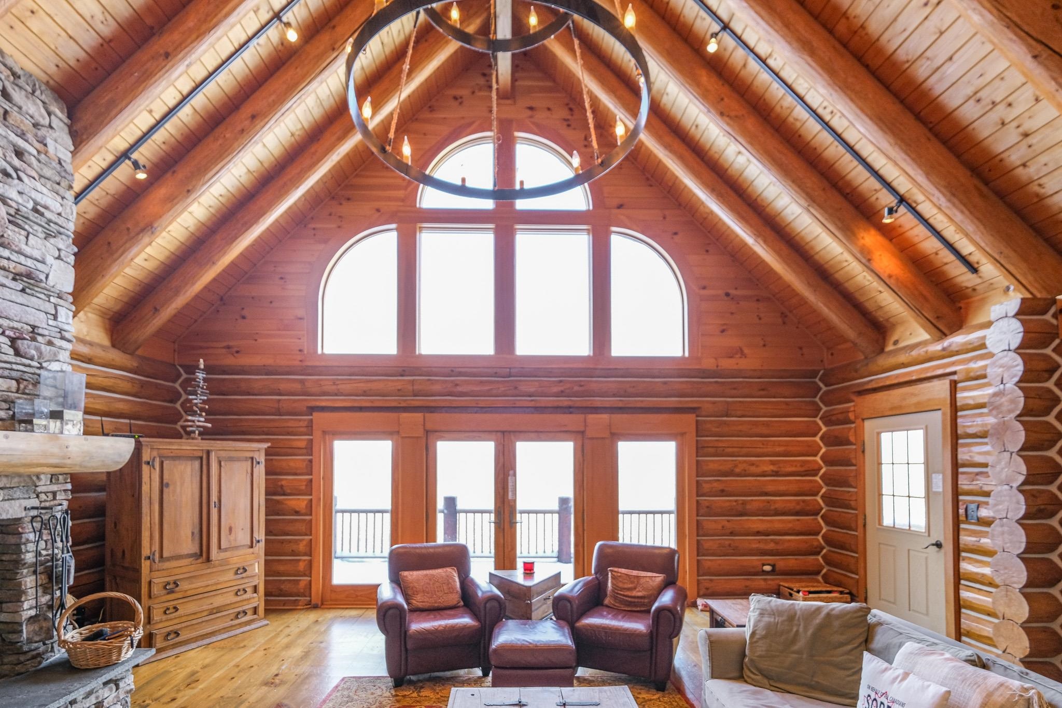
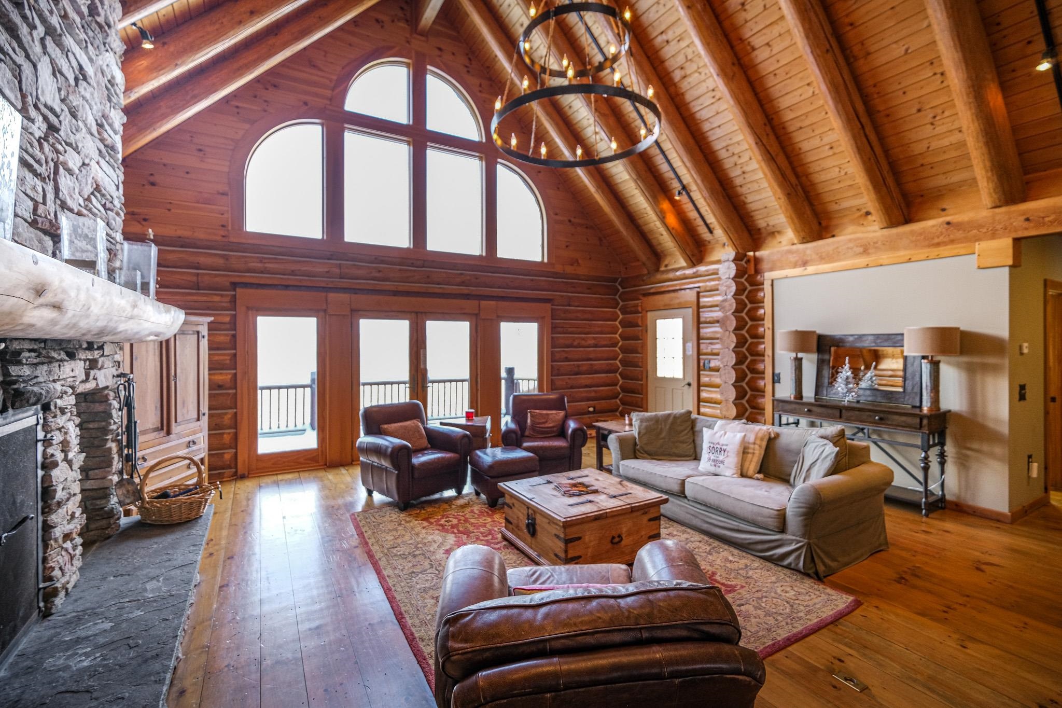
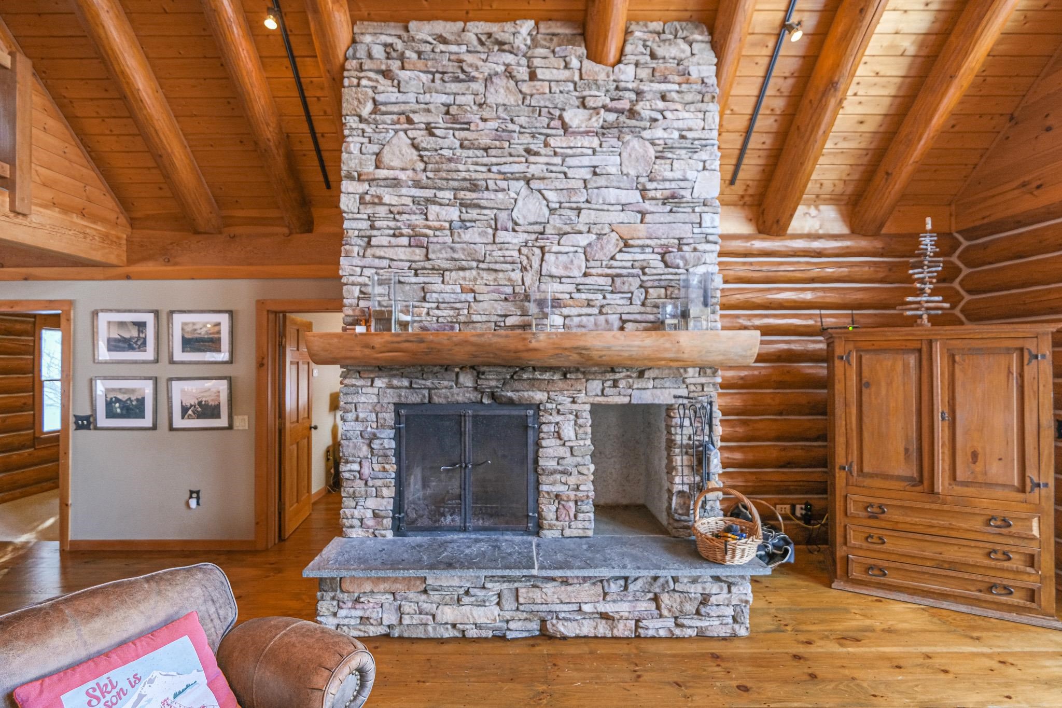
General Property Information
- Property Status:
- Active Under Contract
- Price:
- $975, 000
- Assessed:
- $0
- Assessed Year:
- County:
- VT-Windsor
- Acres:
- 3.80
- Property Type:
- Single Family
- Year Built:
- 2004
- Agency/Brokerage:
- Katherine Burns
William Raveis Vermont Properties - Bedrooms:
- 3
- Total Baths:
- 3
- Sq. Ft. (Total):
- 3704
- Tax Year:
- 2024
- Taxes:
- $12, 412
- Association Fees:
Welcome to 1062 Andover Ridge where you can buy a million-dollar view and get a gorgeous log home to go with it. The views are breathtaking and can be enjoyed from almost every room as well as the deck from either in or out of the 6-person hot tub. The recently renovated exterior and kitchen make this a perfect Vermont dream home. High-end stainless appliances, soapstone kitchen island, massive wood-burning stone fireplace, second living room, great mudroom, and primary bedroom en suite check off most people's boxes. This 3 bedroom plus/3 bath home can entertain large families or group of friends with a great open floor plan that allows easy flow from the kitchen through the dining room and then into the living room. The lower living room gives that separation of space that so many buyers want when entertaining multi-generational groups. The large deck adds additional space for all seasons. The 2 car garage is perfect for keeping your cars out of the elements or storing all your toys. It even has a whole house generator so you will never be without power. You must see this in person to appreciate the craftmanship and expansive views. Visit the Okemo real estate community today. Taxes are based on current town assessment.
Interior Features
- # Of Stories:
- 3
- Sq. Ft. (Total):
- 3704
- Sq. Ft. (Above Ground):
- 2272
- Sq. Ft. (Below Ground):
- 1432
- Sq. Ft. Unfinished:
- 584
- Rooms:
- 15
- Bedrooms:
- 3
- Baths:
- 3
- Interior Desc:
- Cathedral Ceiling, Ceiling Fan, Dining Area, Draperies, Fireplace - Wood, Fireplaces - 1, Furnished, Kitchen Island, Kitchen/Dining, Living/Dining, Primary BR w/ BA, Natural Light, Natural Woodwork, Soaking Tub, Laundry - 1st Floor
- Appliances Included:
- Dishwasher, Dryer, Range Hood, Microwave, Range - Gas, Refrigerator, Washer, Exhaust Fan
- Flooring:
- Carpet, Slate/Stone, Wood
- Heating Cooling Fuel:
- Water Heater:
- Basement Desc:
- Finished, Insulated, Stairs - Interior, Walkout, Interior Access, Stairs - Basement
Exterior Features
- Style of Residence:
- Contemporary, Log, Multi-Level, Walkout Lower Level
- House Color:
- Time Share:
- No
- Resort:
- Exterior Desc:
- Exterior Details:
- Deck, Hot Tub, Natural Shade
- Amenities/Services:
- Land Desc.:
- Country Setting, Landscaped, Mountain View, Ski Area, Sloping, View, Wooded, Near Skiing
- Suitable Land Usage:
- Roof Desc.:
- Shingle
- Driveway Desc.:
- Gravel
- Foundation Desc.:
- Concrete
- Sewer Desc.:
- Septic
- Garage/Parking:
- Yes
- Garage Spaces:
- 2
- Road Frontage:
- 377
Other Information
- List Date:
- 2024-12-05
- Last Updated:
- 2024-12-13 22:13:32


