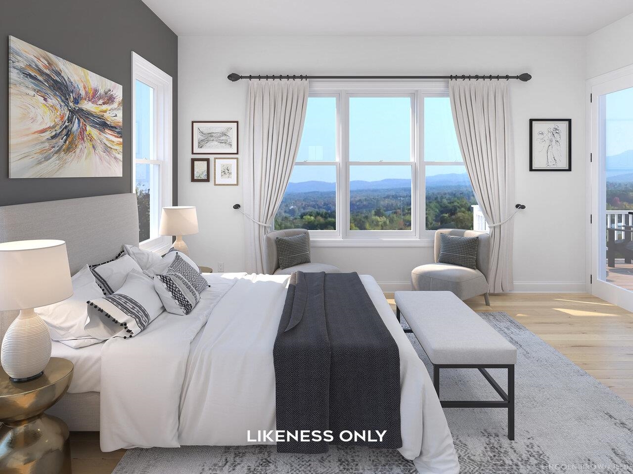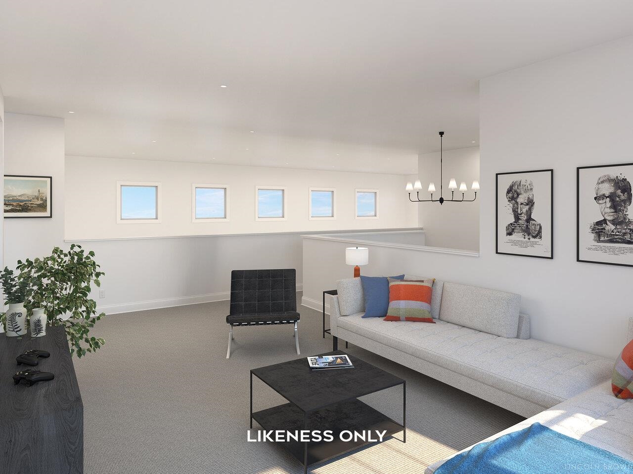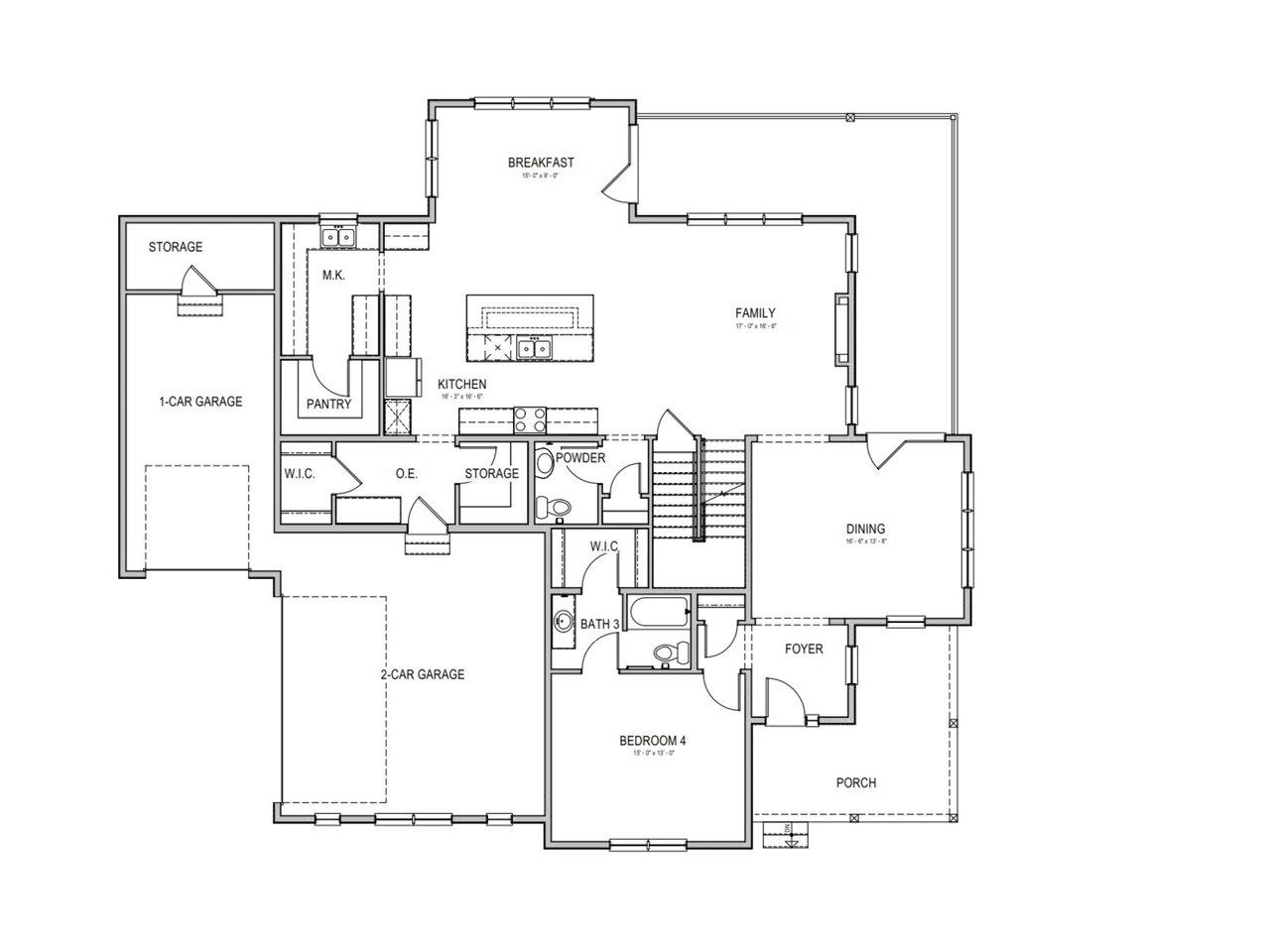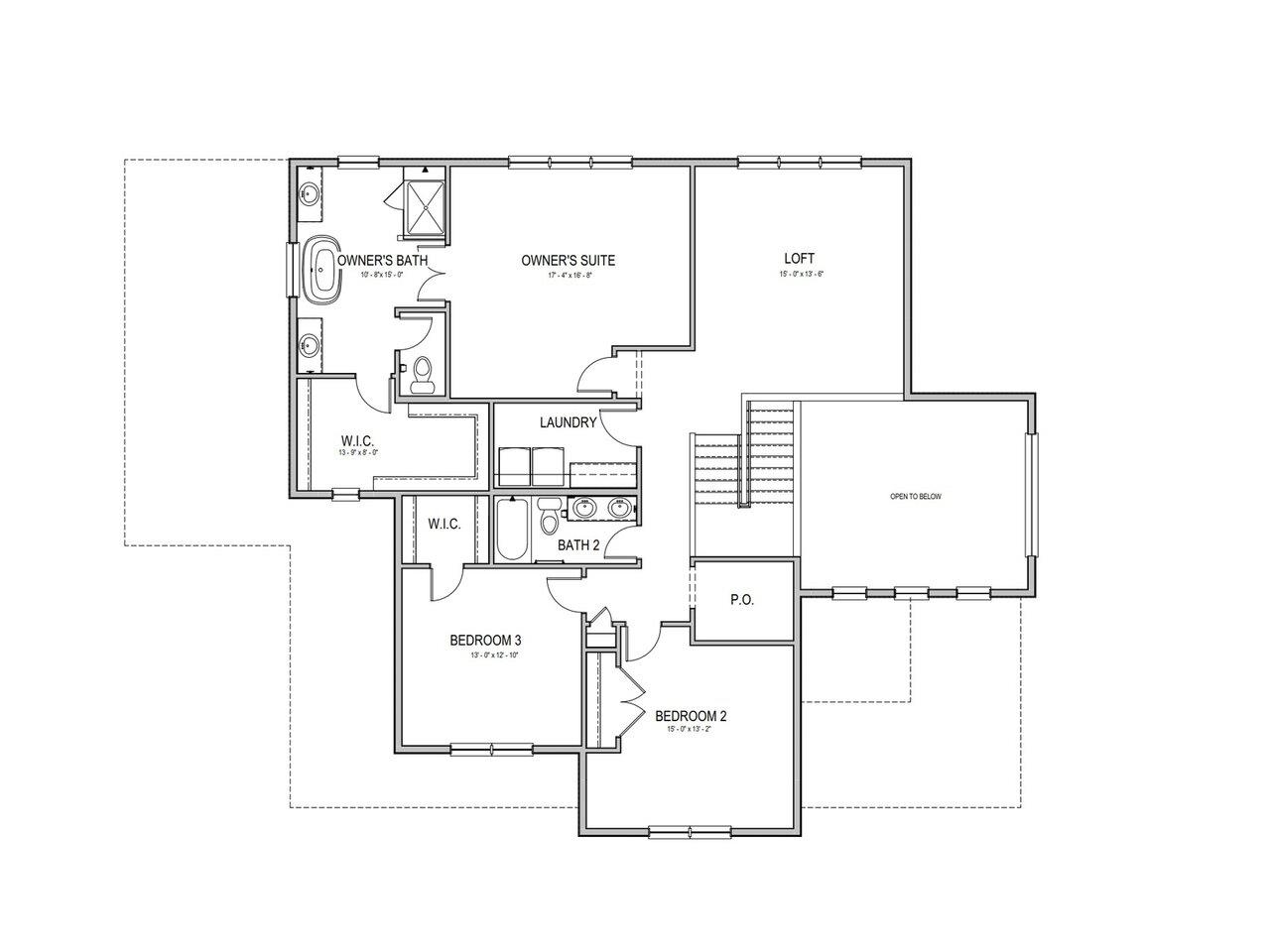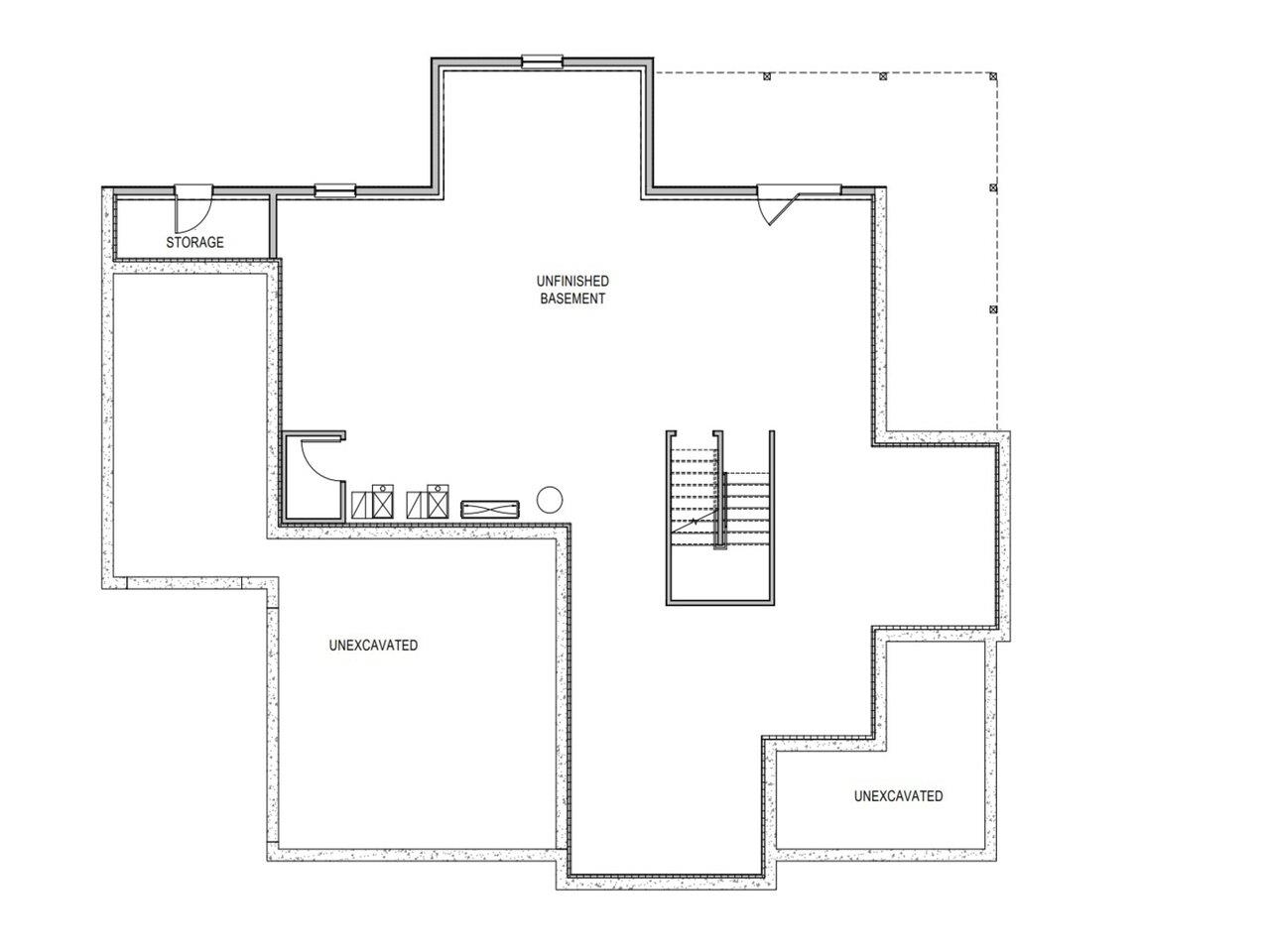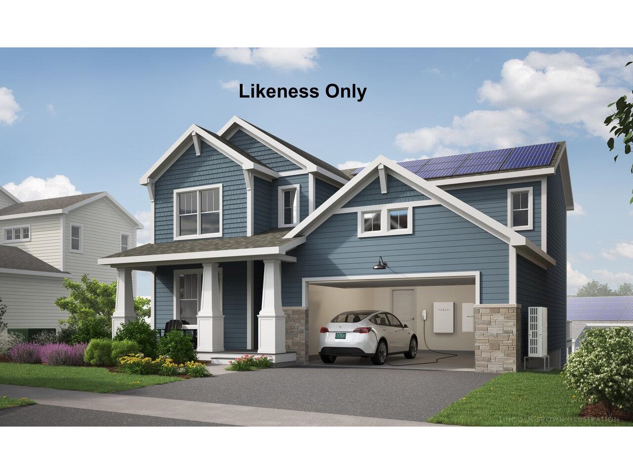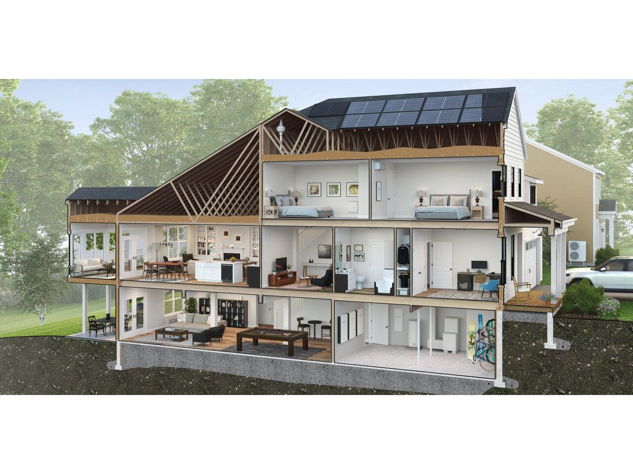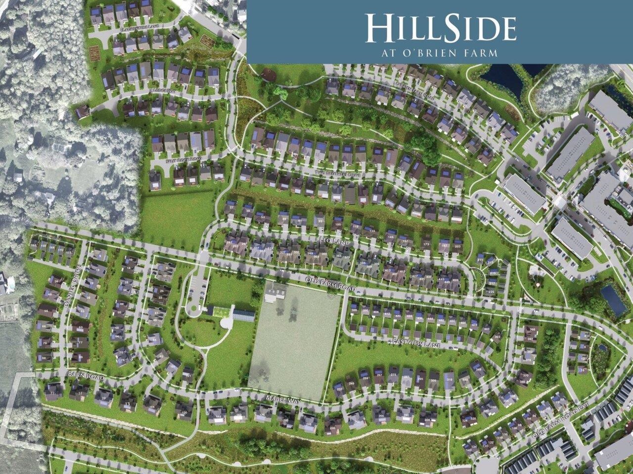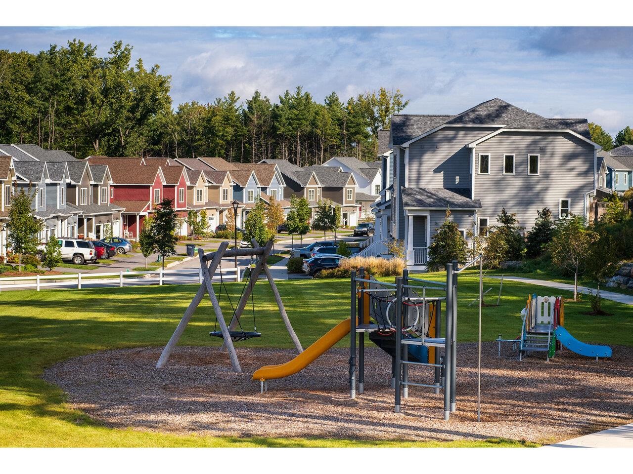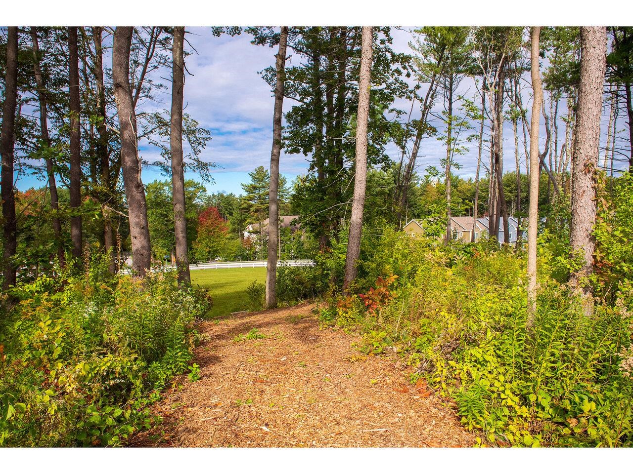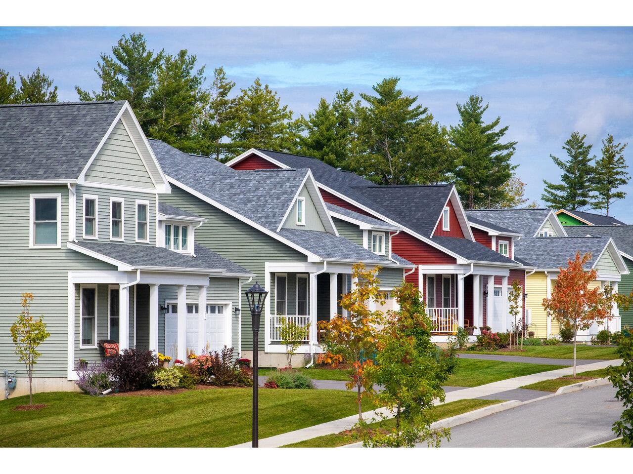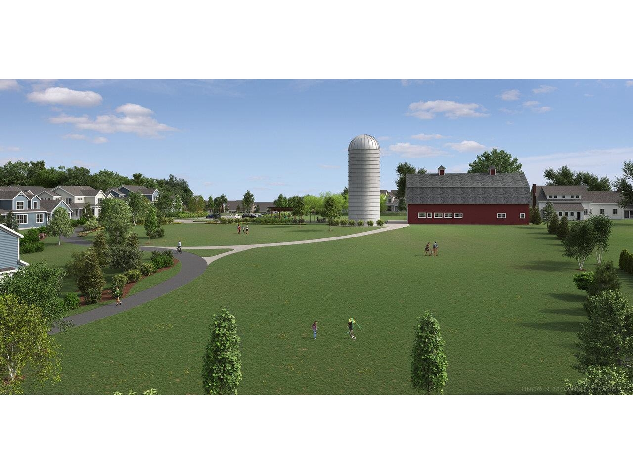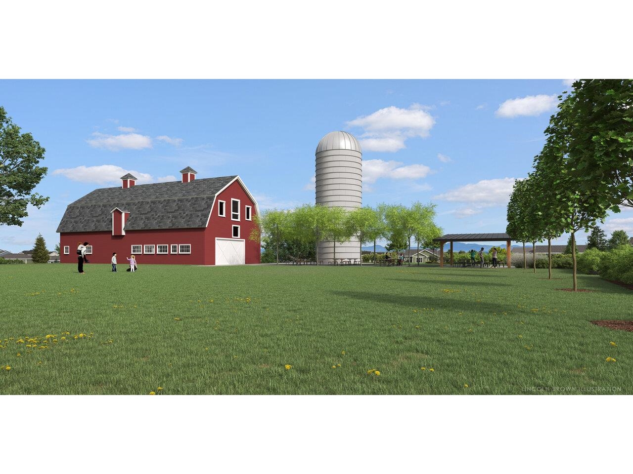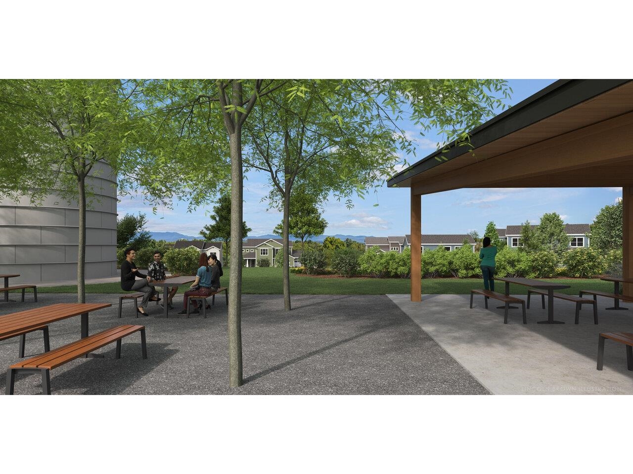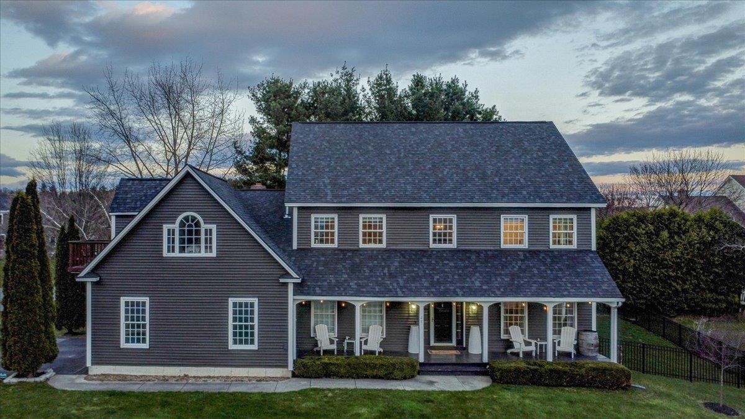1 of 21
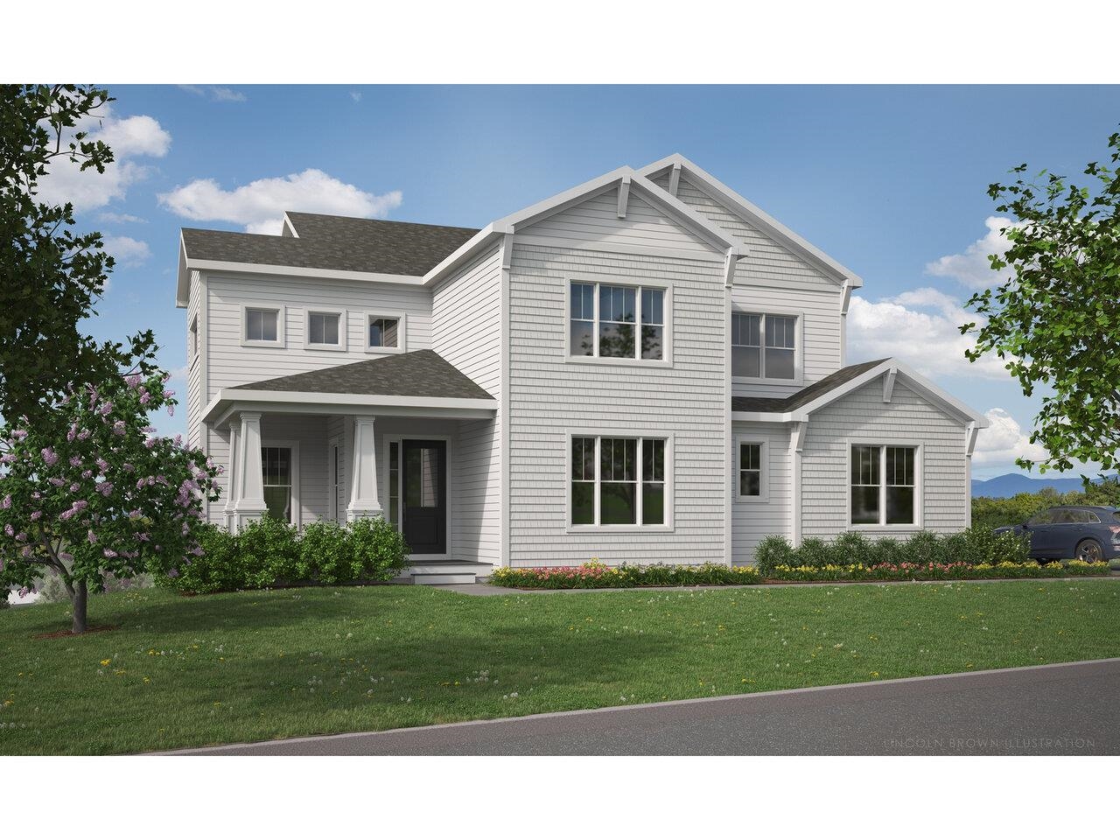

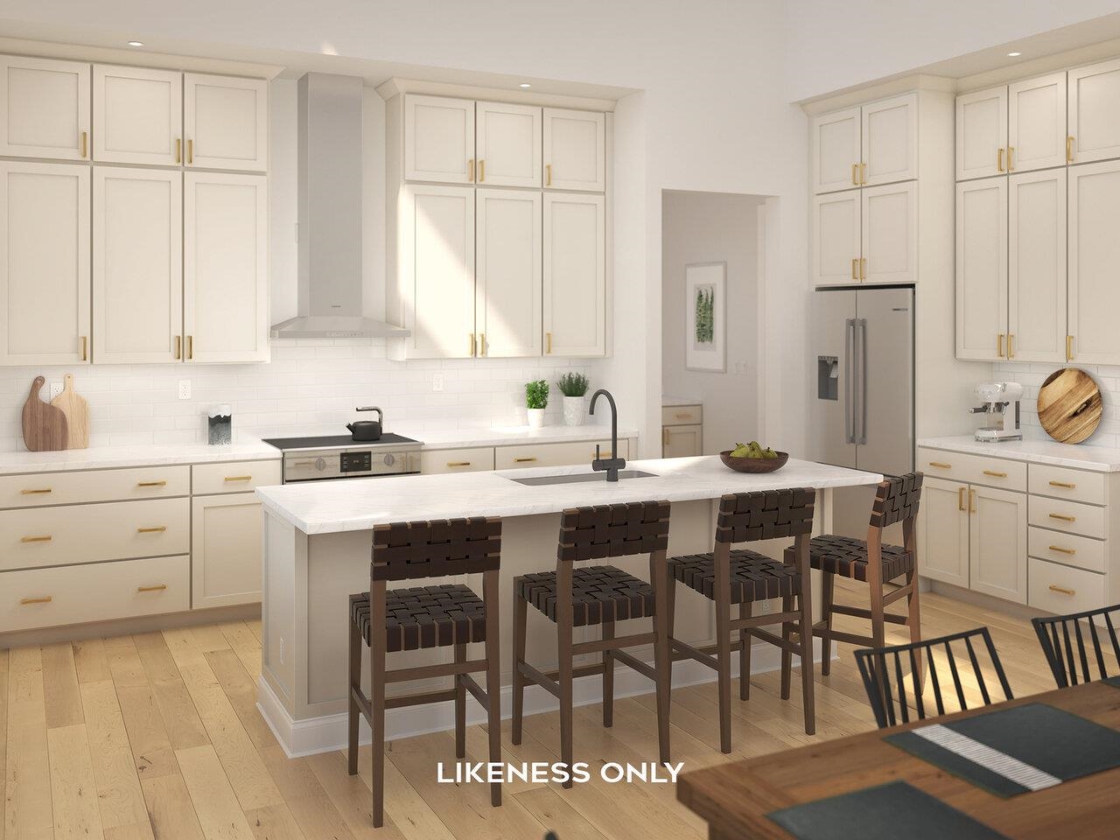
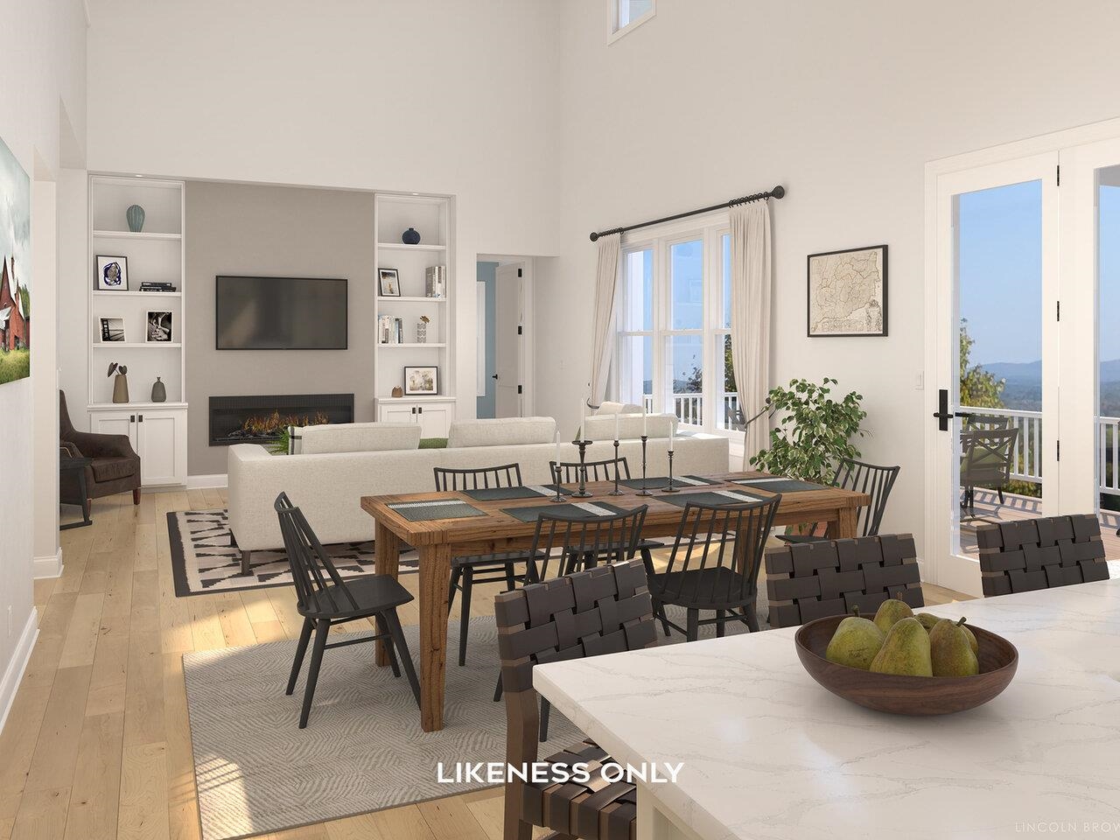
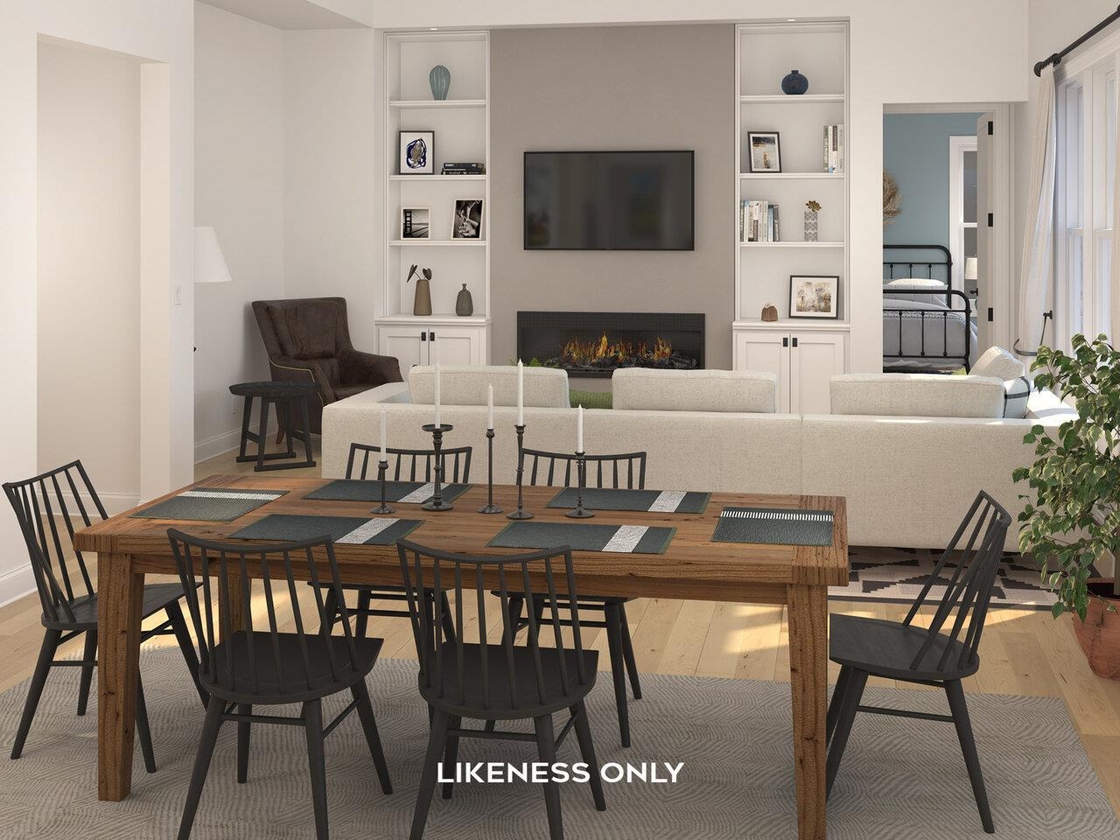

General Property Information
- Property Status:
- Active
- Price:
- $1, 204, 163
- Assessed:
- $0
- Assessed Year:
- County:
- VT-Chittenden
- Acres:
- 0.10
- Property Type:
- Single Family
- Year Built:
- 2025
- Agency/Brokerage:
- Lipkin Audette Team
Coldwell Banker Hickok and Boardman - Bedrooms:
- 4
- Total Baths:
- 4
- Sq. Ft. (Total):
- 3484
- Tax Year:
- Taxes:
- $0
- Association Fees:
Enjoy sweeping, panoramic Green Mountain views from your luxurious new 3, 484 sq. ft. Equinox model home at Hillside East. Thoughtfully designed, this stunning home features 4 bedrooms and 3 1/2 bathrooms, a chef’s kitchen, hardwood floors, heat pumps, air conditioning, and elegant quartz countertops. The expansive walls of windows and soaring ceilings create a bright, open atmosphere, while a spacious deck offers breathtaking views of Camel’s Hump and Mount Mansfield. Equinox’s open floor plan is ideal for active households, with soaring vaulted ceilings and 10-foot ceilings on the first floor and 9-foot ceilings on the second floor, creating a spacious and airy atmosphere. The chef’s kitchen features a large center island, premium finishes and appliances, and an adjacent morning kitchen for additional workspace and storage. A first-floor guest suite provides privacy and convenience, while the second-floor primary suite is a serene retreat, complete with a spa-inspired bathroom, expansive walk-in closet, and direct access to a spacious loft area. Enjoy seamless indoor-outdoor living with a wraparound deck and a walkout lower level, offering endless possibilities for entertaining or creating a signature custom space. Additional highlights include multiple walk-in closets, a 3-car garage, and premium standard features such as hardwood and tile flooring, Marvin windows, and an electric fireplace. UNDER RESERVATION, OTHER LOTS AVAILABLE.
Interior Features
- # Of Stories:
- 2
- Sq. Ft. (Total):
- 3484
- Sq. Ft. (Above Ground):
- 3484
- Sq. Ft. (Below Ground):
- 0
- Sq. Ft. Unfinished:
- 1751
- Rooms:
- 9
- Bedrooms:
- 4
- Baths:
- 4
- Interior Desc:
- Bar, Fireplaces - 1, Kitchen Island, Laundry Hook-ups, Light Fixtures -Enrgy Rtd, Primary BR w/ BA, Storage - Indoor, Walk-in Closet, Laundry - 1st Floor
- Appliances Included:
- Dishwasher - Energy Star, Microwave, Refrigerator-Energy Star, Stove - Electric, Water Heater - Heat Pump
- Flooring:
- Hardwood, Tile
- Heating Cooling Fuel:
- Water Heater:
- Basement Desc:
- Daylight, Unfinished, Walkout
Exterior Features
- Style of Residence:
- Walkout Lower Level, Craftsman
- House Color:
- Time Share:
- No
- Resort:
- Exterior Desc:
- Exterior Details:
- Deck, Garden Space, Porch - Covered
- Amenities/Services:
- Land Desc.:
- Alternative Lots Avail, Alternative Styles Avail, Landscaped, Mountain View, Subdivision, Trail/Near Trail, View, Walking Trails
- Suitable Land Usage:
- Roof Desc.:
- Shingle - Architectural
- Driveway Desc.:
- Paved
- Foundation Desc.:
- Poured Concrete
- Sewer Desc.:
- Public
- Garage/Parking:
- Yes
- Garage Spaces:
- 3
- Road Frontage:
- 0
Other Information
- List Date:
- 2024-12-05
- Last Updated:
- 2025-02-14 15:16:21


