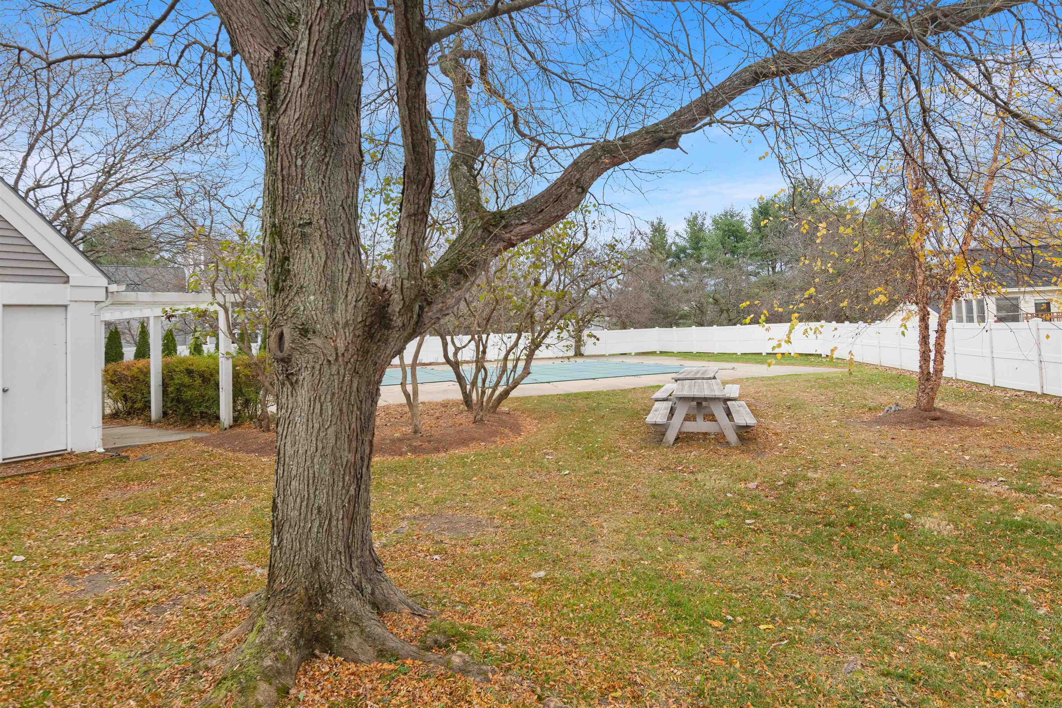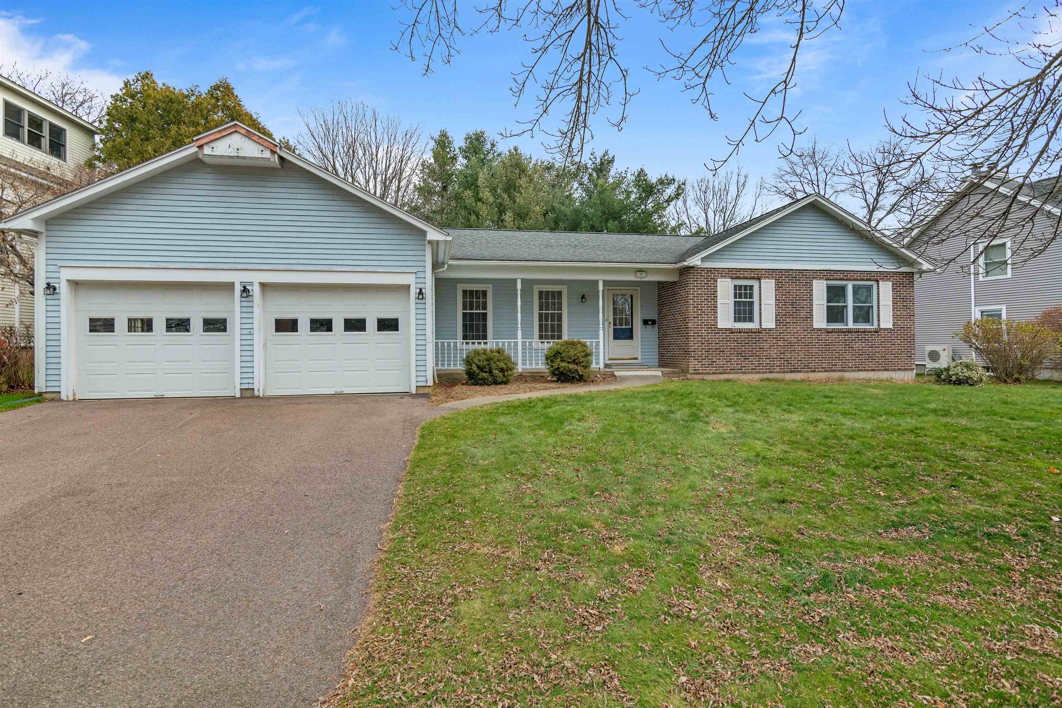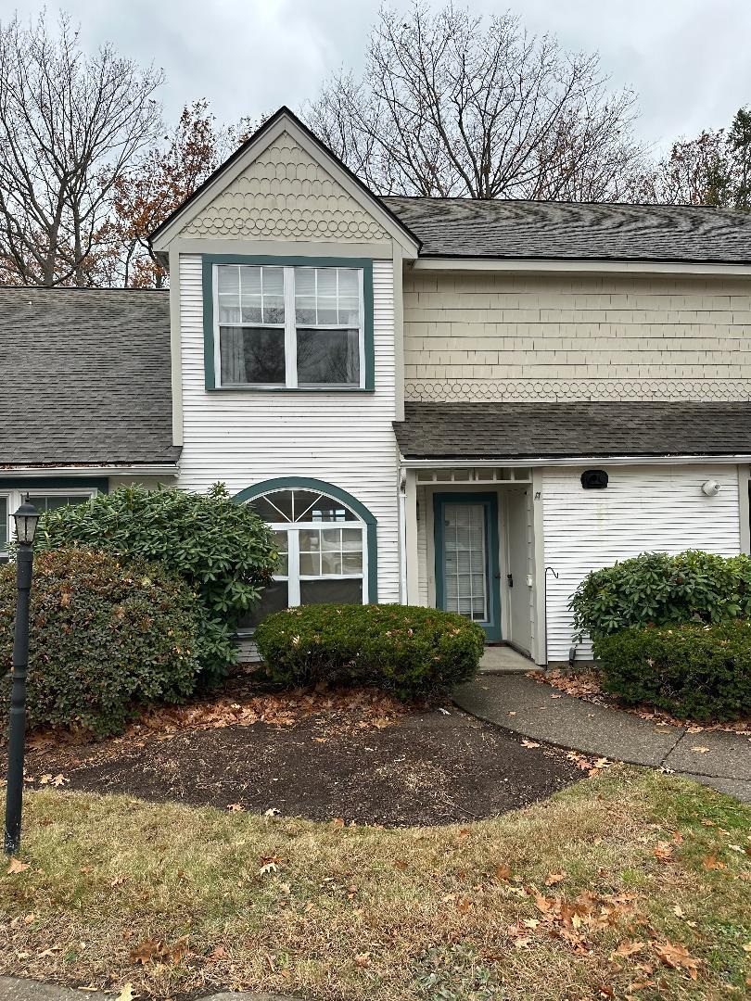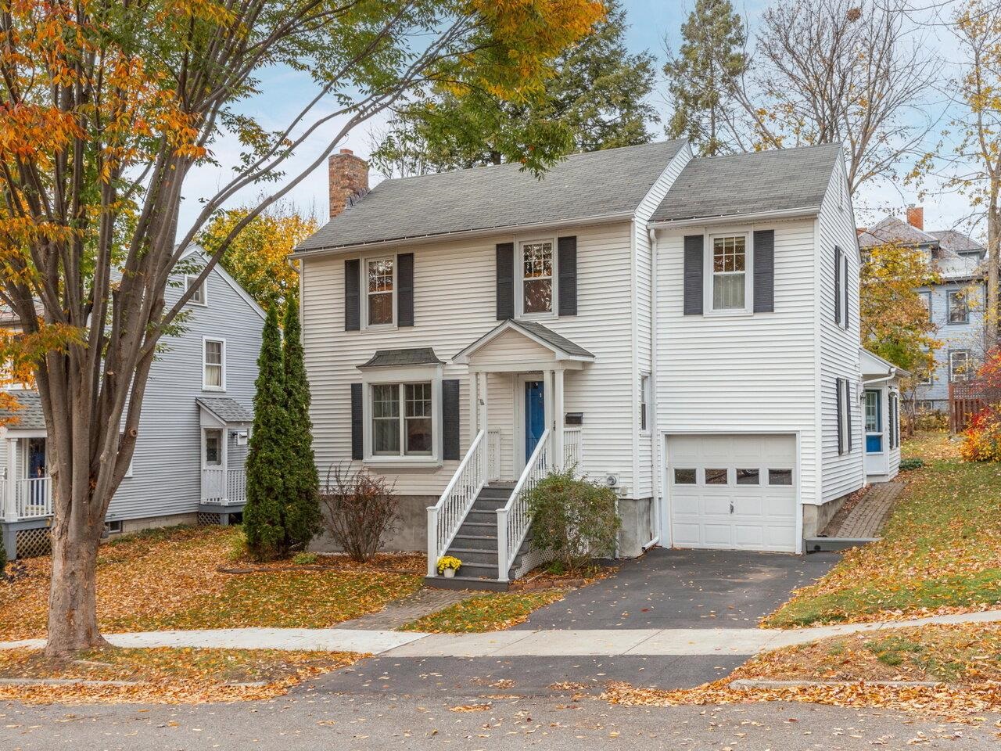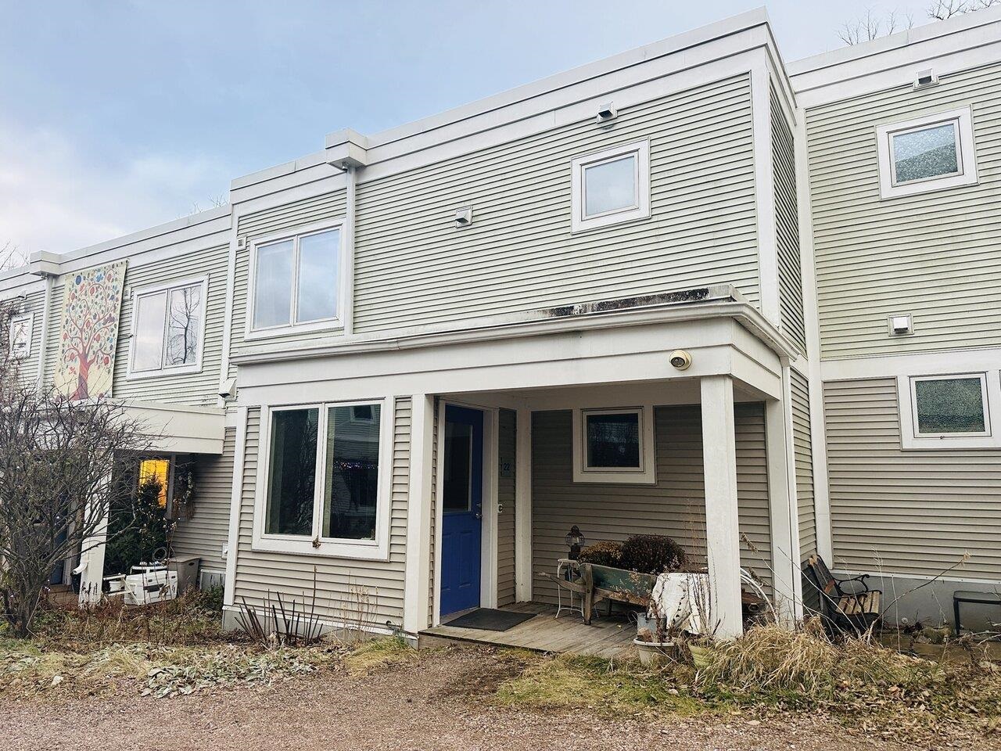1 of 36


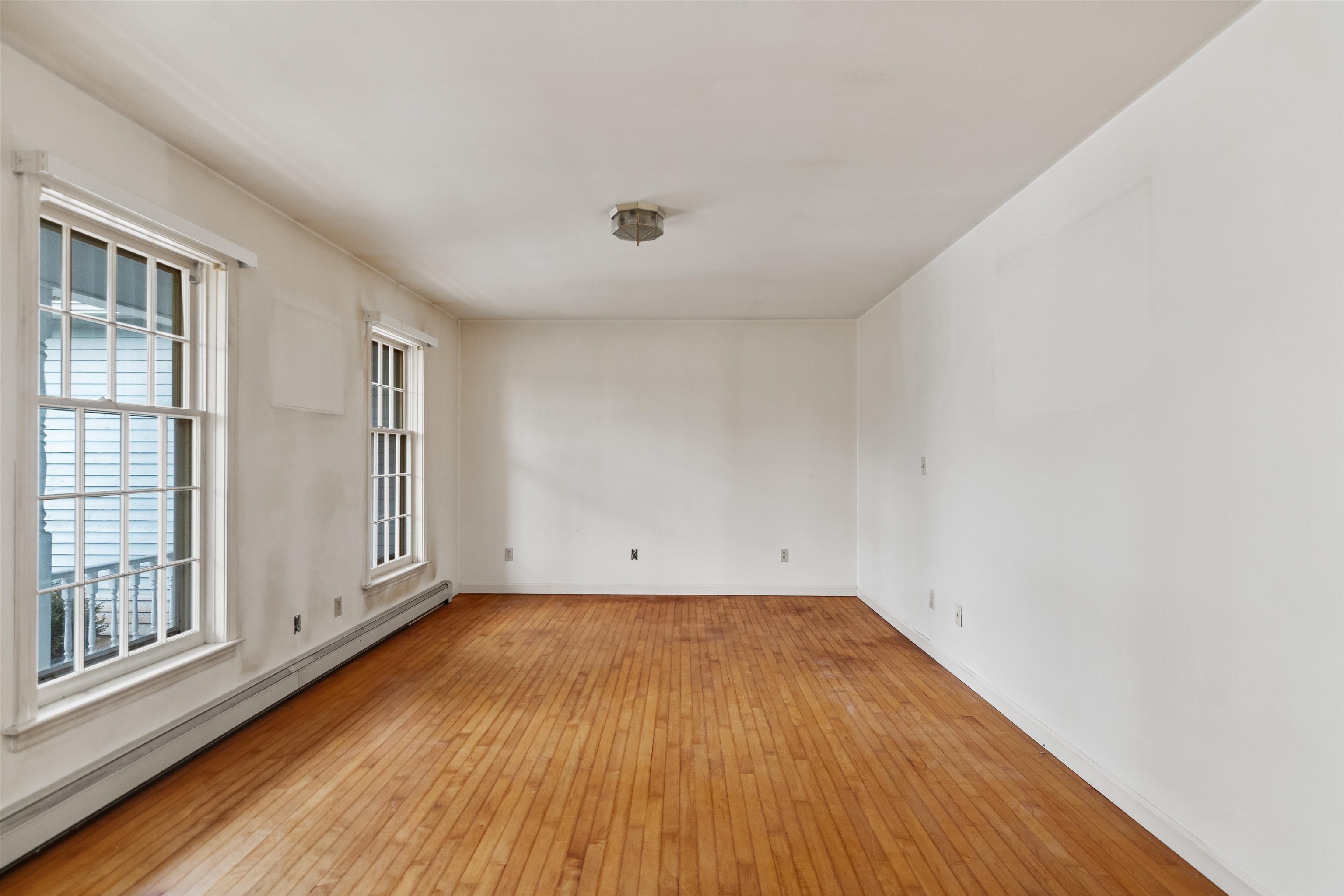



General Property Information
- Property Status:
- Active
- Price:
- $599, 000
- Assessed:
- $0
- Assessed Year:
- County:
- VT-Chittenden
- Acres:
- 0.28
- Property Type:
- Single Family
- Year Built:
- 1988
- Agency/Brokerage:
- Alicia Fleming
Prime Real Estate - Bedrooms:
- 3
- Total Baths:
- 2
- Sq. Ft. (Total):
- 1584
- Tax Year:
- 2024
- Taxes:
- $11, 404
- Association Fees:
Welcome to Burlington's highly sought-after Appletree Point neighborhood! This charming single-level Ranch-style home features 3 spacious bedrooms and 2 full baths, perfectly blending comfort and convenience. With a 2-car garage and an extended back deck, this property is ideal for entertaining or simply enjoying the serene surroundings. Inside, you’ll love the abundance of natural light that fills the open living spaces, creating a warm and inviting atmosphere. Outside, the perks continue! Enjoy exclusive access to Appletree Point's private beach on Lake Champlain—perfect for summer days on the water—and an in-ground pool, a neighborhood favorite for relaxing and unwinding. Whether you’re hosting gatherings on the deck, taking in the beauty of the lake, or cooling off at the pool, this home offers the ultimate Vermont lifestyle. Ideally located in the New North End, you are just around the corner from Appletree Point Park and minutes to the various shopping, recreation, entertainment, and culinary options of Burlington. A rare chance to own in this coveted neighborhood—sold as-is, allowing the next owner to make it their own. Don’t miss your chance to live in one of Burlington’s most desirable communities! Open House Hosted on Sat. 12/7 11am - 3pm & Sun. 12/8 11am - 1pm.
Interior Features
- # Of Stories:
- 1
- Sq. Ft. (Total):
- 1584
- Sq. Ft. (Above Ground):
- 1584
- Sq. Ft. (Below Ground):
- 0
- Sq. Ft. Unfinished:
- 1584
- Rooms:
- 6
- Bedrooms:
- 3
- Baths:
- 2
- Interior Desc:
- Ceiling Fan, Kitchen/Dining, Laundry Hook-ups, Primary BR w/ BA, Natural Light, Laundry - 1st Floor
- Appliances Included:
- Range - Gas, Water Heater–Natural Gas
- Flooring:
- Hardwood, Tile, Wood
- Heating Cooling Fuel:
- Water Heater:
- Basement Desc:
- Concrete, Concrete Floor, Daylight, Stairs - Interior, Storage Space, Unfinished, Interior Access, Stairs - Basement
Exterior Features
- Style of Residence:
- Ranch
- House Color:
- Blue-Brick
- Time Share:
- No
- Resort:
- Exterior Desc:
- Exterior Details:
- Deck, Natural Shade
- Amenities/Services:
- Land Desc.:
- Subdivision, Trail/Near Trail, Walking Trails, Near Paths, Neighborhood
- Suitable Land Usage:
- Roof Desc.:
- Shingle - Asphalt
- Driveway Desc.:
- Paved
- Foundation Desc.:
- Concrete
- Sewer Desc.:
- Public
- Garage/Parking:
- Yes
- Garage Spaces:
- 2
- Road Frontage:
- 101
Other Information
- List Date:
- 2024-12-05
- Last Updated:
- 2024-12-15 15:33:28
























