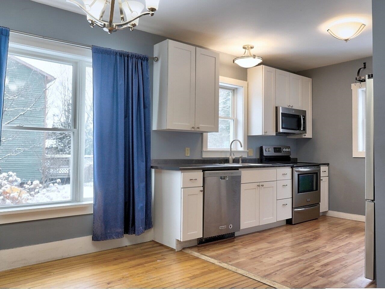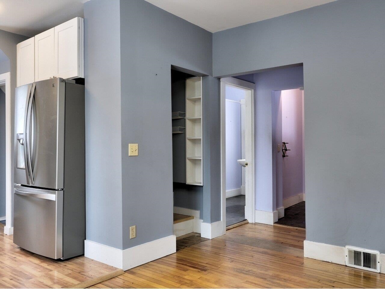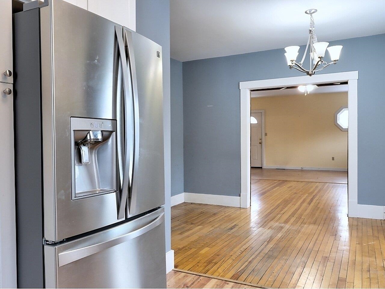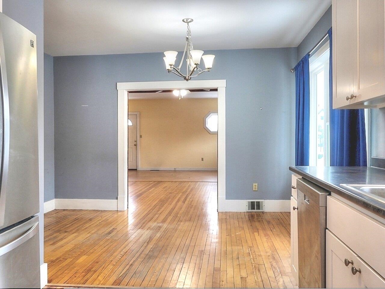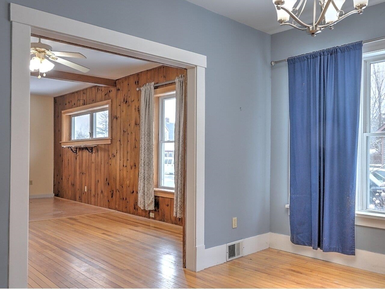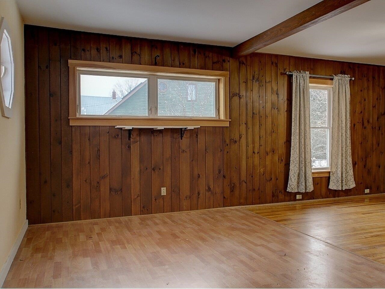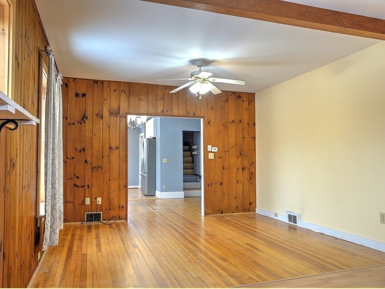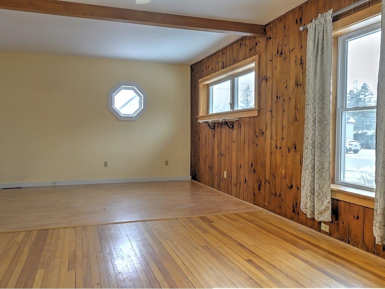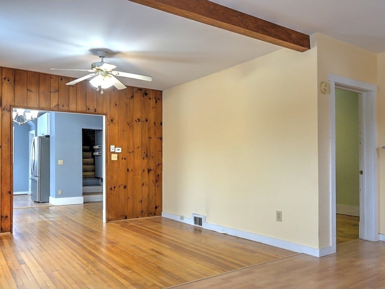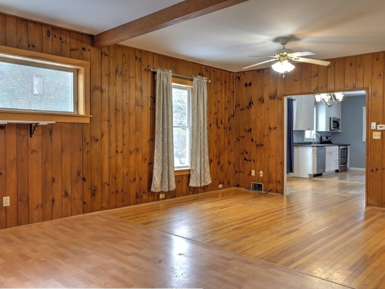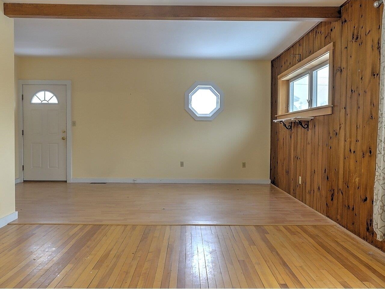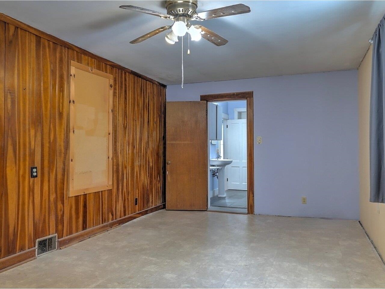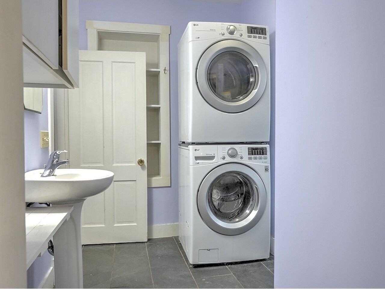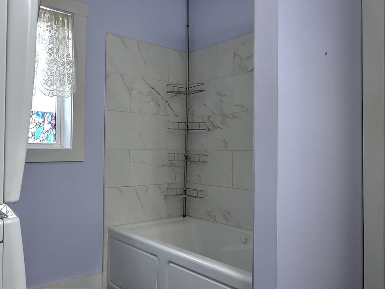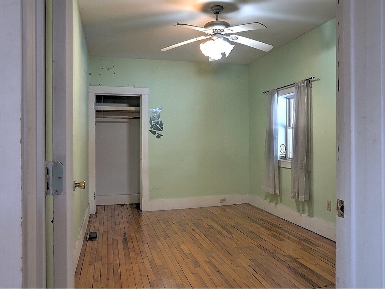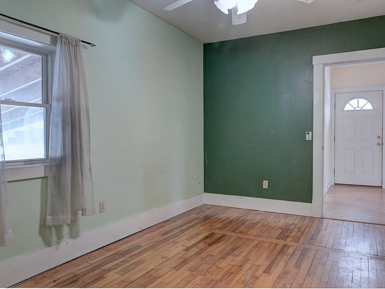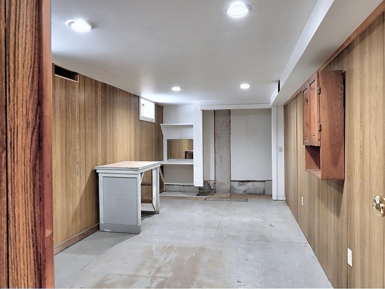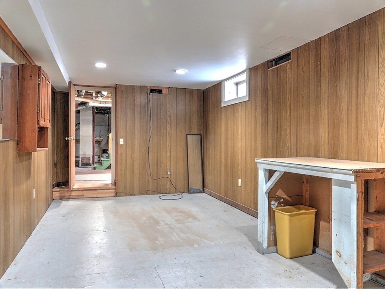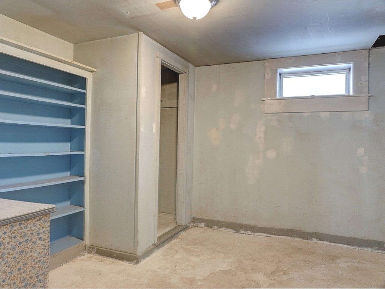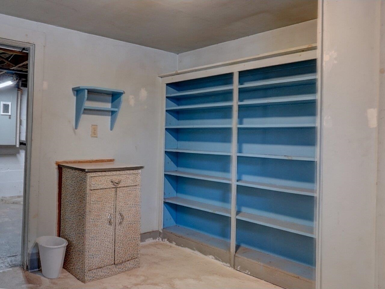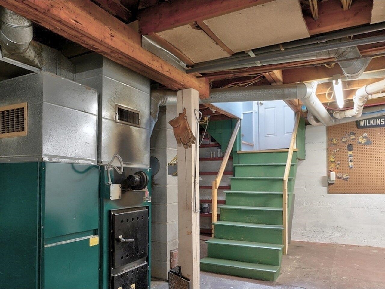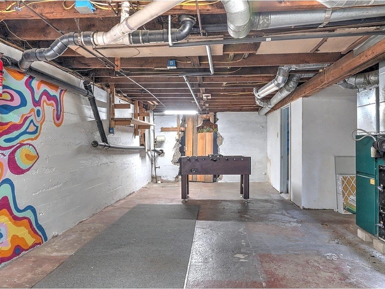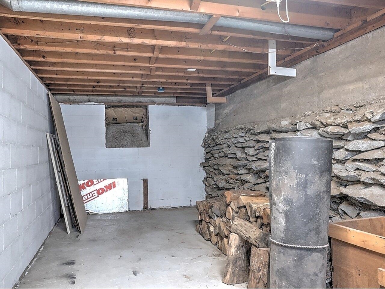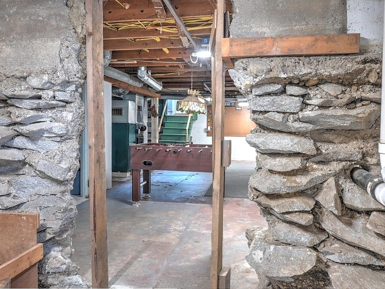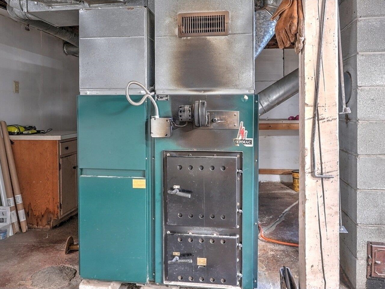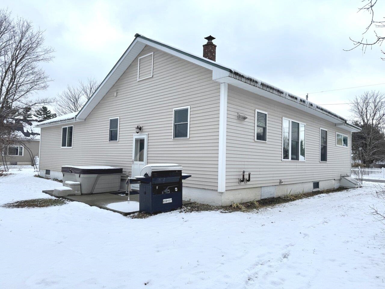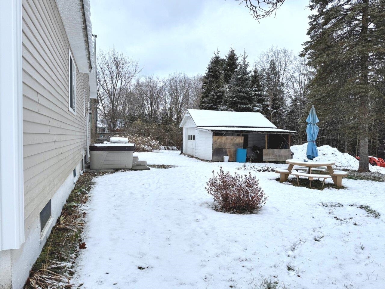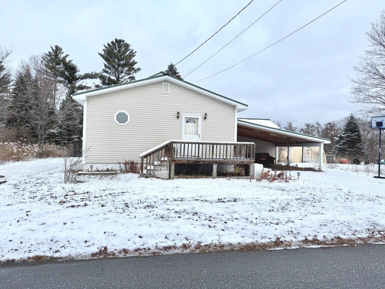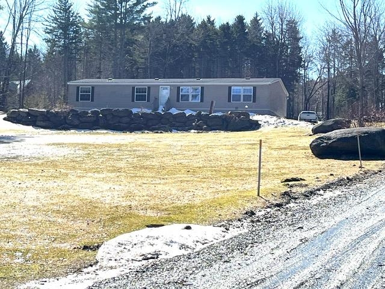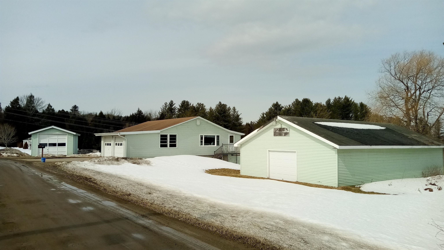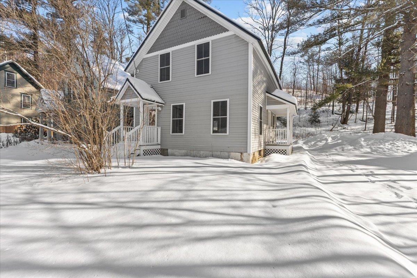1 of 39
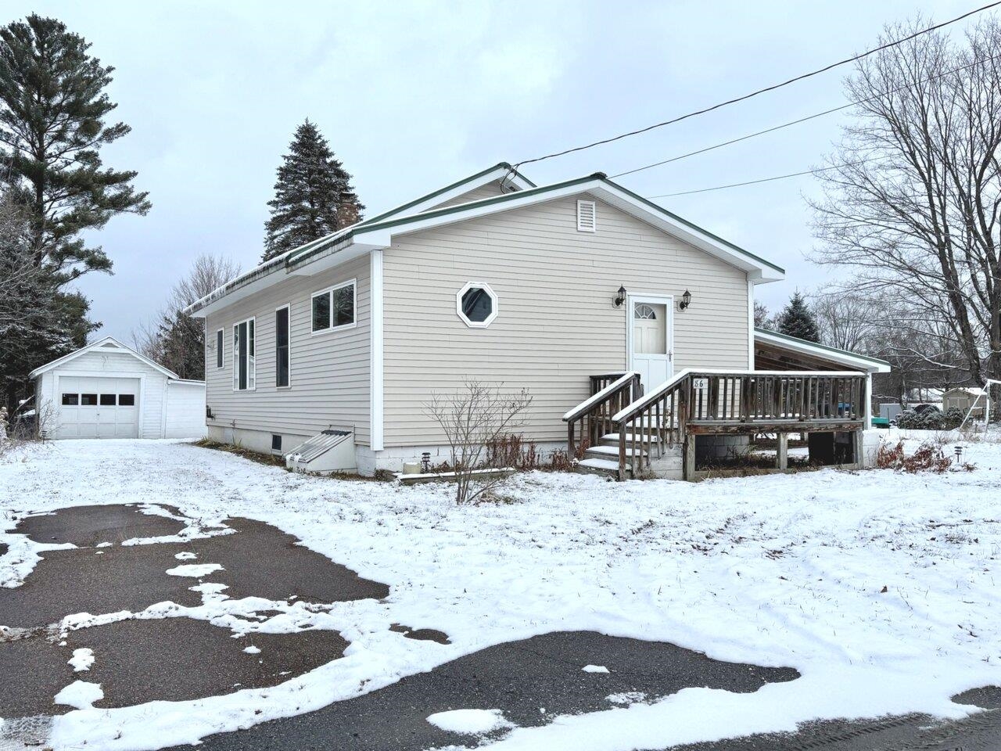
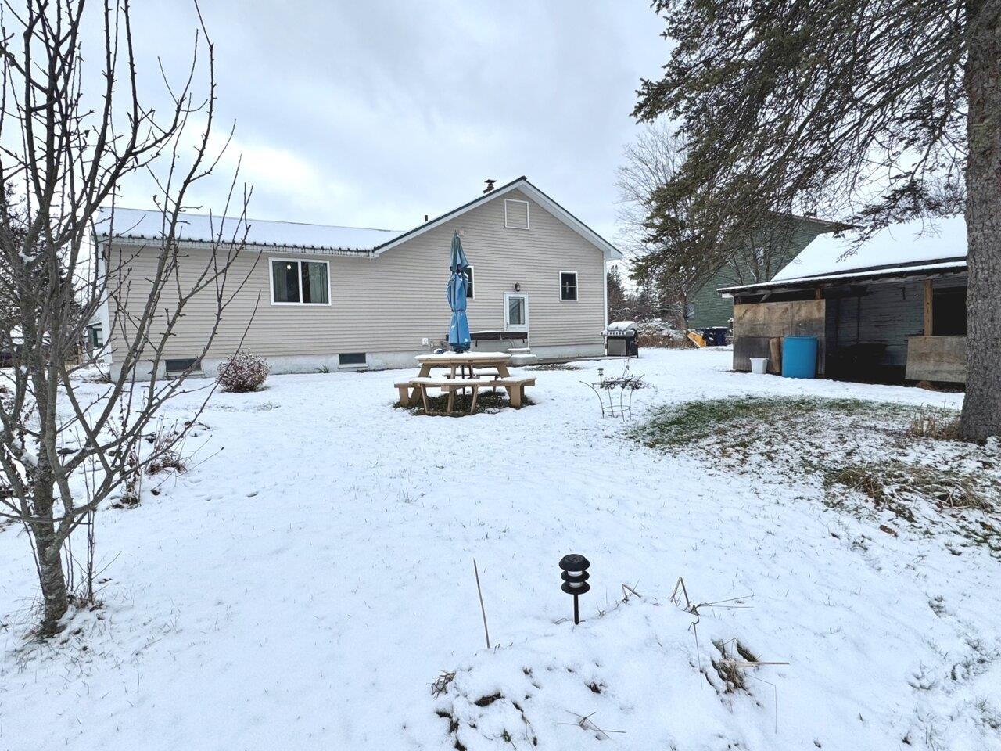
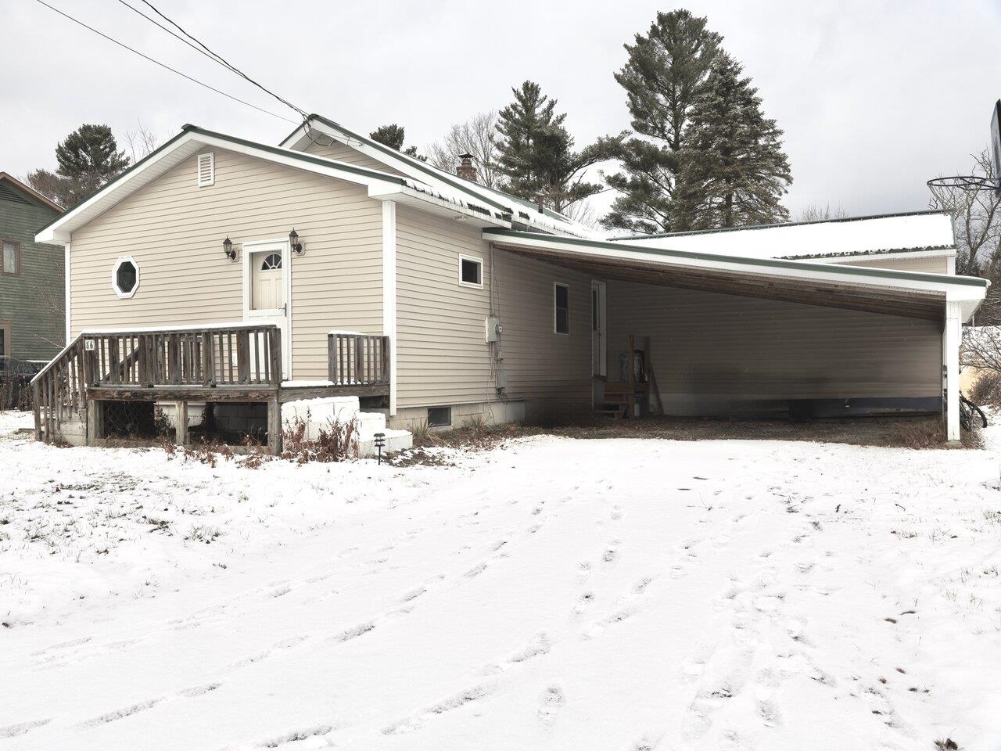
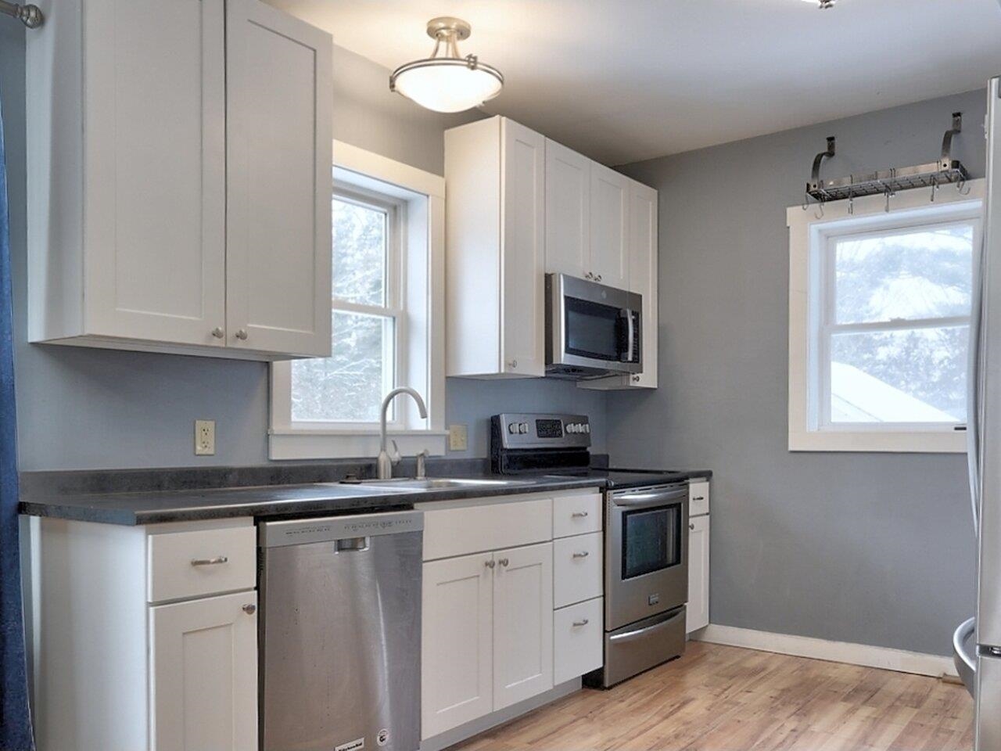
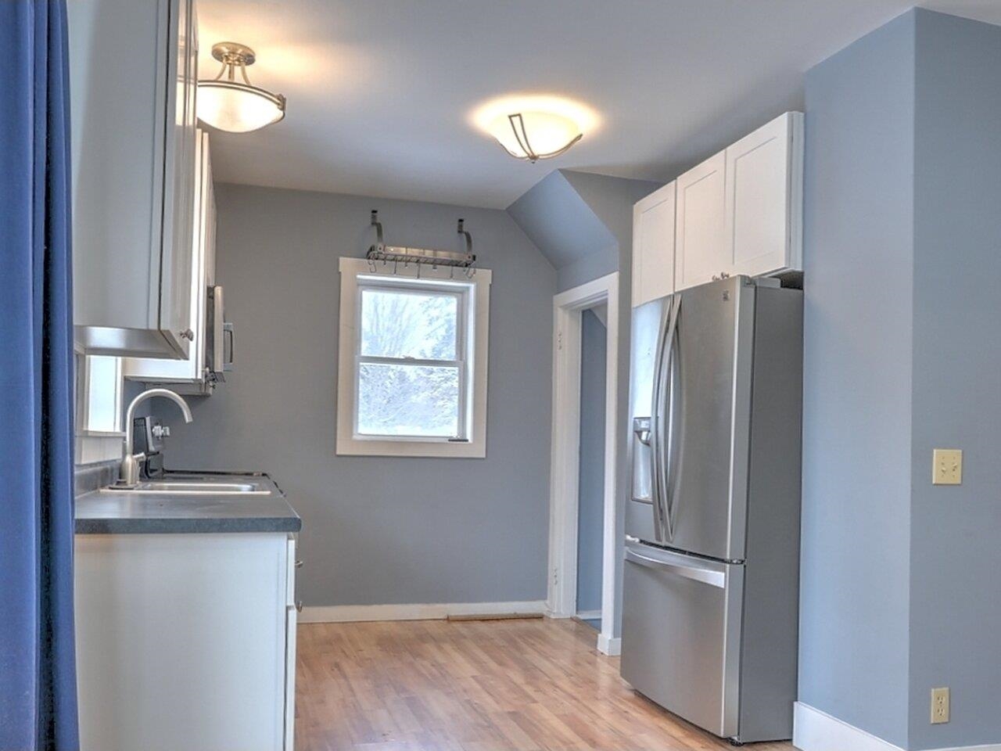

General Property Information
- Property Status:
- Active
- Price:
- $342, 000
- Assessed:
- $0
- Assessed Year:
- County:
- VT-Lamoille
- Acres:
- 0.32
- Property Type:
- Single Family
- Year Built:
- 1933
- Agency/Brokerage:
- Ferrara Beckett Team
Coldwell Banker Hickok and Boardman - Bedrooms:
- 2
- Total Baths:
- 2
- Sq. Ft. (Total):
- 1728
- Tax Year:
- 2024
- Taxes:
- $4, 730
- Association Fees:
Discover this 2-bedroom, 2-bathroom ranch-style home perfectly situated on a .32-acre lot in the picturesque village of Morristown. This inviting residence offers an open concept living and dining area, along with a spacious primary bedroom that includes a full bath and laundry facilities for your convenience. The basement boasts a versatile rec room and provides ample storage space, giving you a choice of wood or oil heat to suit your preferences. Enjoy the expansive level yard complete with a one-car garage and an attached carport. All of this is just a short distance from the in-town amenities. Be sure to check out all of the of improvements, as this home is truly a must-see!
Interior Features
- # Of Stories:
- 1
- Sq. Ft. (Total):
- 1728
- Sq. Ft. (Above Ground):
- 1296
- Sq. Ft. (Below Ground):
- 432
- Sq. Ft. Unfinished:
- 864
- Rooms:
- 5
- Bedrooms:
- 2
- Baths:
- 2
- Interior Desc:
- Dining Area, Hot Tub, Kitchen/Dining, Primary BR w/ BA, Laundry - 1st Floor
- Appliances Included:
- Dishwasher, Disposal, Dryer, Microwave, Refrigerator, Washer, Stove - Electric, Water Heater - Owned
- Flooring:
- Hardwood, Tile, Vinyl
- Heating Cooling Fuel:
- Water Heater:
- Basement Desc:
- Concrete, Full, Stairs - Interior, Storage Space, Interior Access, Stairs - Basement
Exterior Features
- Style of Residence:
- Ranch
- House Color:
- Tan
- Time Share:
- No
- Resort:
- Exterior Desc:
- Exterior Details:
- Garden Space, Hot Tub, Outbuilding
- Amenities/Services:
- Land Desc.:
- Landscaped, Open, Walking Trails, Near Shopping, Near Snowmobile Trails, Neighborhood
- Suitable Land Usage:
- Roof Desc.:
- Metal
- Driveway Desc.:
- Paved
- Foundation Desc.:
- Block
- Sewer Desc.:
- Public
- Garage/Parking:
- Yes
- Garage Spaces:
- 1
- Road Frontage:
- 0
Other Information
- List Date:
- 2024-12-05
- Last Updated:
- 2025-02-04 14:51:57




