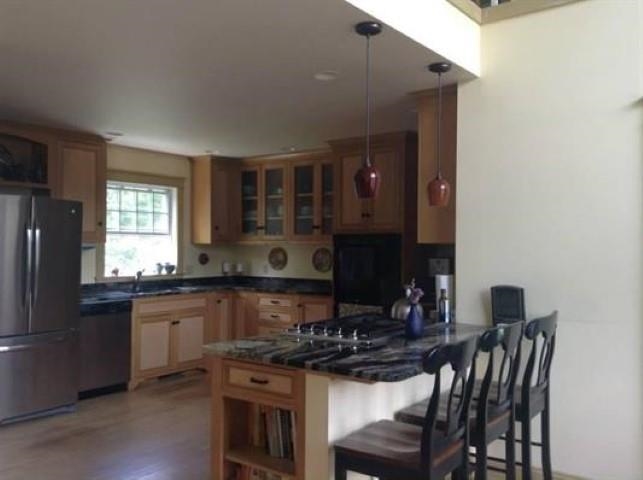1 of 3



General Property Information
- Property Status:
- Active
- Price:
- $785, 000
- Assessed:
- $0
- Assessed Year:
- County:
- VT-Chittenden
- Acres:
- 10.08
- Property Type:
- Single Family
- Year Built:
- 1860
- Agency/Brokerage:
- Rachel Smith
S. R. Smith Real Estate - Bedrooms:
- 3
- Total Baths:
- 2
- Sq. Ft. (Total):
- 2047
- Tax Year:
- Taxes:
- $0
- Association Fees:
Wonderful location with 10.08 acres of fields and woods to recreate on. Older 1952 sq. ft. barn on property waiting to be repurposed. Lots of choices with nearby bike, hiking and walking trails. School system with rave reviews. Of course, nearby skiing at Smugglers Notch. 3 bedrooms, bathroom on both floors, renovated farmhouse featuring a remodeled custom kitchen w/ granite countertop, Viking stove/double oven, Jenn Air down draft gas cook top. Much character with kitchen facing 2 floors of windows to enjoy the awesome Mount Mansfield views... additional loft area overlooks dining area. Dining area open to living room with hardwood floors. Downstairs Parlor/Den with wide plank pine wood floors presently being used as a bedroom. Enjoy cozying up to your Vermont Castings Wood Stove. Have fun on nearby snowmobile trails. Enjoy area, restaurants, and conveniences. Open House Saturday 1/18/25. 1:00-3:00, come see!
Interior Features
- # Of Stories:
- 2
- Sq. Ft. (Total):
- 2047
- Sq. Ft. (Above Ground):
- 2047
- Sq. Ft. (Below Ground):
- 0
- Sq. Ft. Unfinished:
- 1000
- Rooms:
- 6
- Bedrooms:
- 3
- Baths:
- 2
- Interior Desc:
- Dining Area, Kitchen/Dining, Living/Dining, Natural Light, Walk-in Pantry, Whirlpool Tub
- Appliances Included:
- Cooktop - Down-Draft, Cooktop - Gas, Dishwasher, Dryer, Microwave, Oven - Double, Oven - Wall, Refrigerator, Washer, Water Heater - Electric, Water Heater - Owned
- Flooring:
- Carpet, Hardwood, Slate/Stone, Softwood, Vinyl
- Heating Cooling Fuel:
- Water Heater:
- Basement Desc:
- Bulkhead, Concrete Floor, Full, Storage Space, Interior Access, Exterior Access, Stairs - Basement
Exterior Features
- Style of Residence:
- Cape, Colonial, Farmhouse
- House Color:
- Time Share:
- No
- Resort:
- Exterior Desc:
- Exterior Details:
- Barn, Garden Space
- Amenities/Services:
- Land Desc.:
- Agricultural, Country Setting, Farm - Horse/Animal, Field/Pasture, Major Road Frontage, Mountain View, Open, Recreational, River Frontage, Slight, Stream, Trail/Near Trail, View, Walking Trails, Wooded, Near Paths, Near Shopping, Near Skiing, Near Snowmobile Trails, Rural
- Suitable Land Usage:
- Agriculture, Development Potential, Farm, Farm - Horse/Animal, Field/Pasture, Recreation, Residential, Tillable, Woodland
- Roof Desc.:
- Metal
- Driveway Desc.:
- Gravel
- Foundation Desc.:
- Concrete, Fieldstone
- Sewer Desc.:
- 1000 Gallon, Mound, On-Site Septic Exists, Private
- Garage/Parking:
- Yes
- Garage Spaces:
- 2
- Road Frontage:
- 775
Other Information
- List Date:
- 2024-12-04
- Last Updated:
- 2025-02-05 16:36:31




