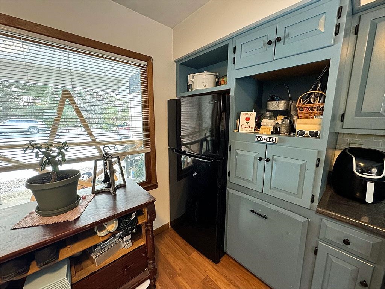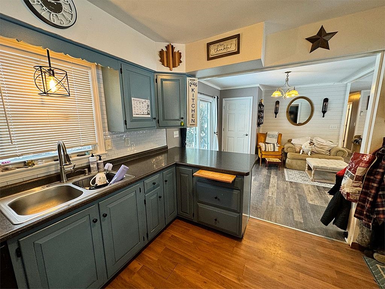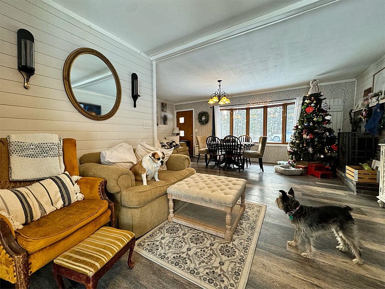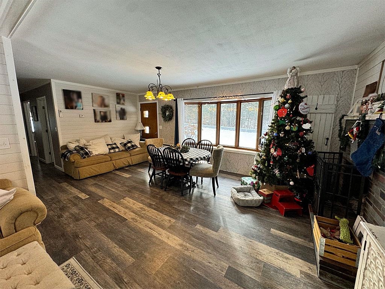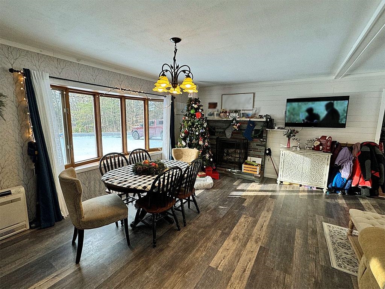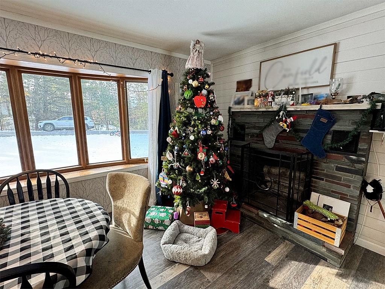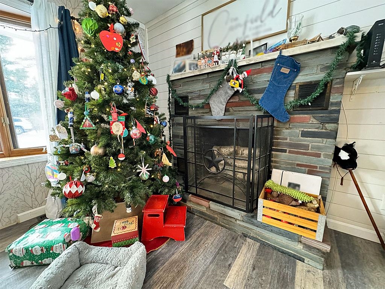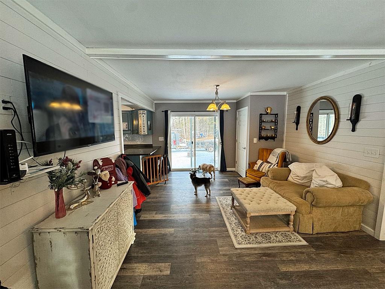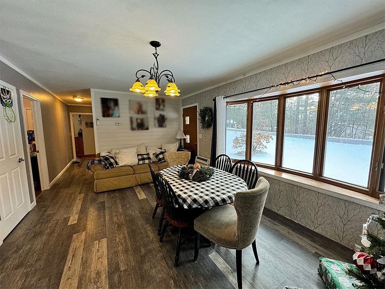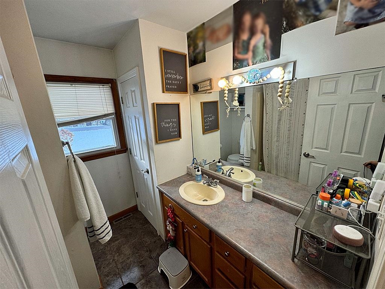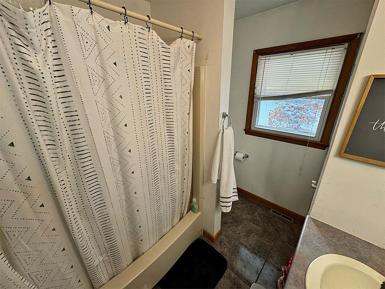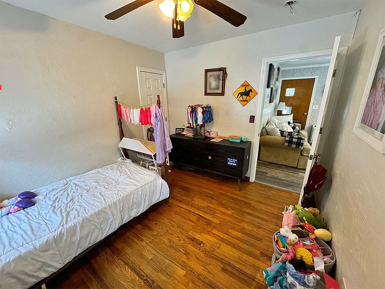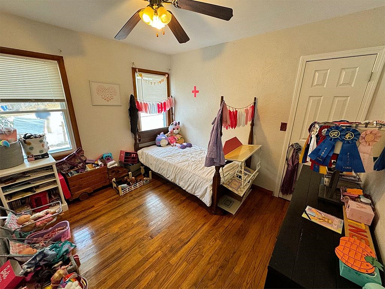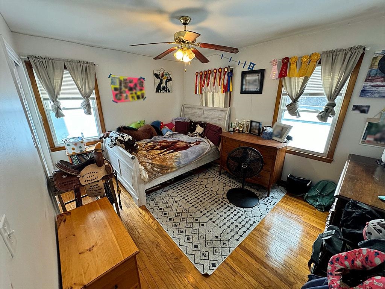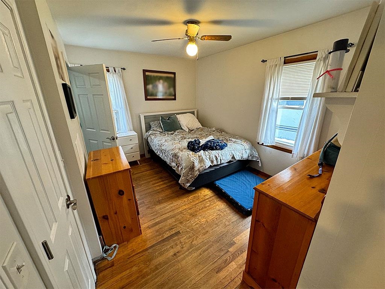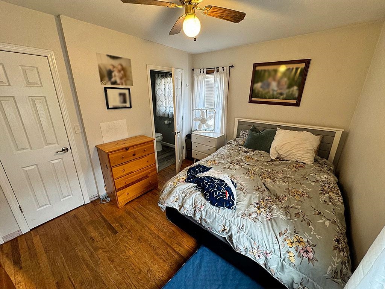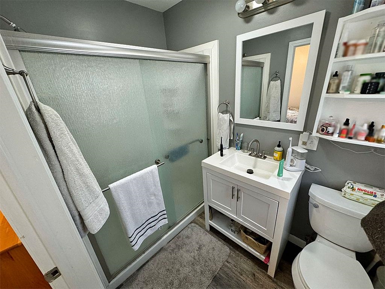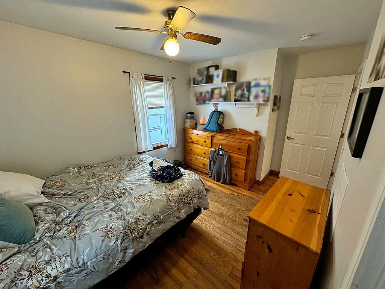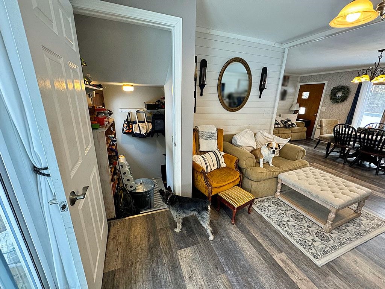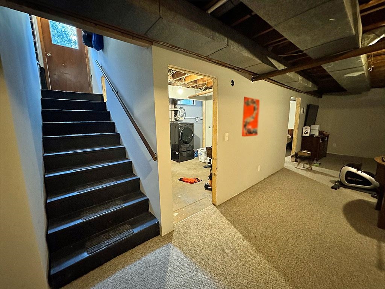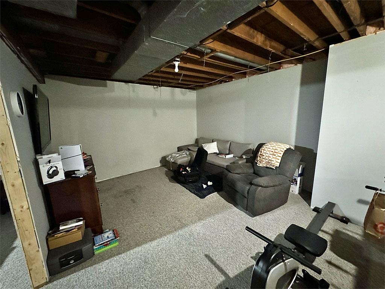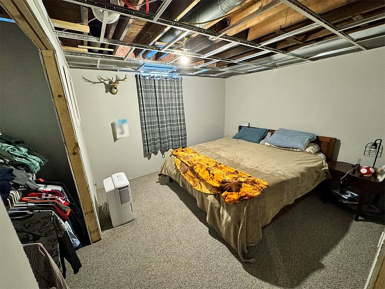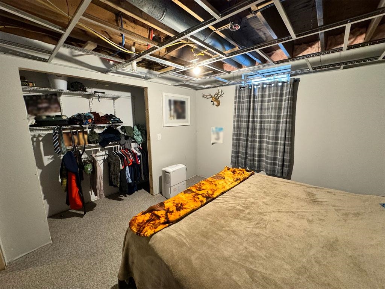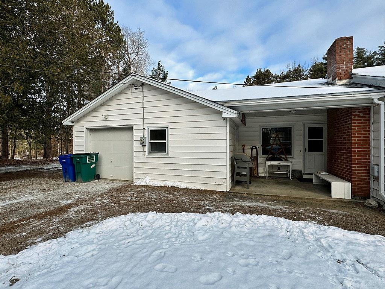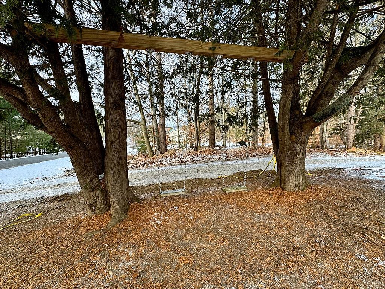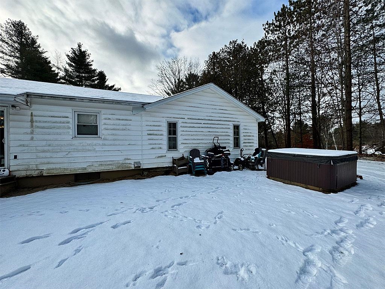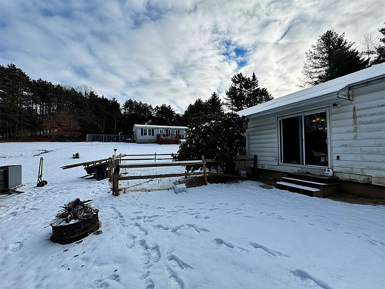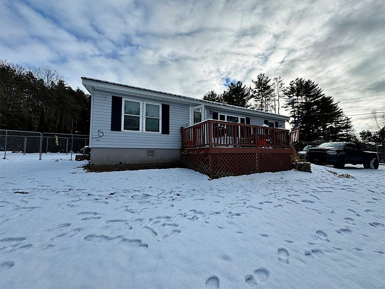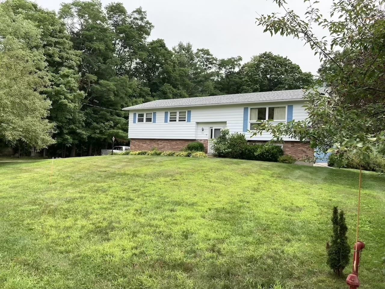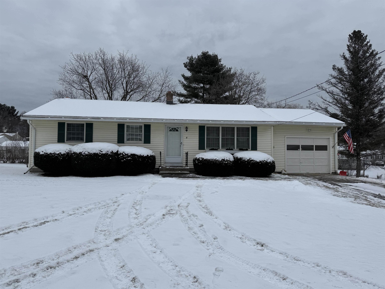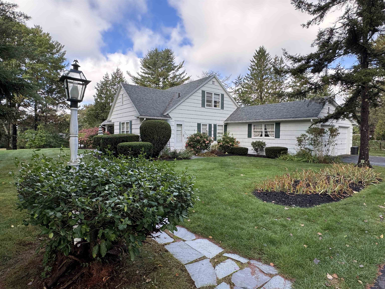1 of 45
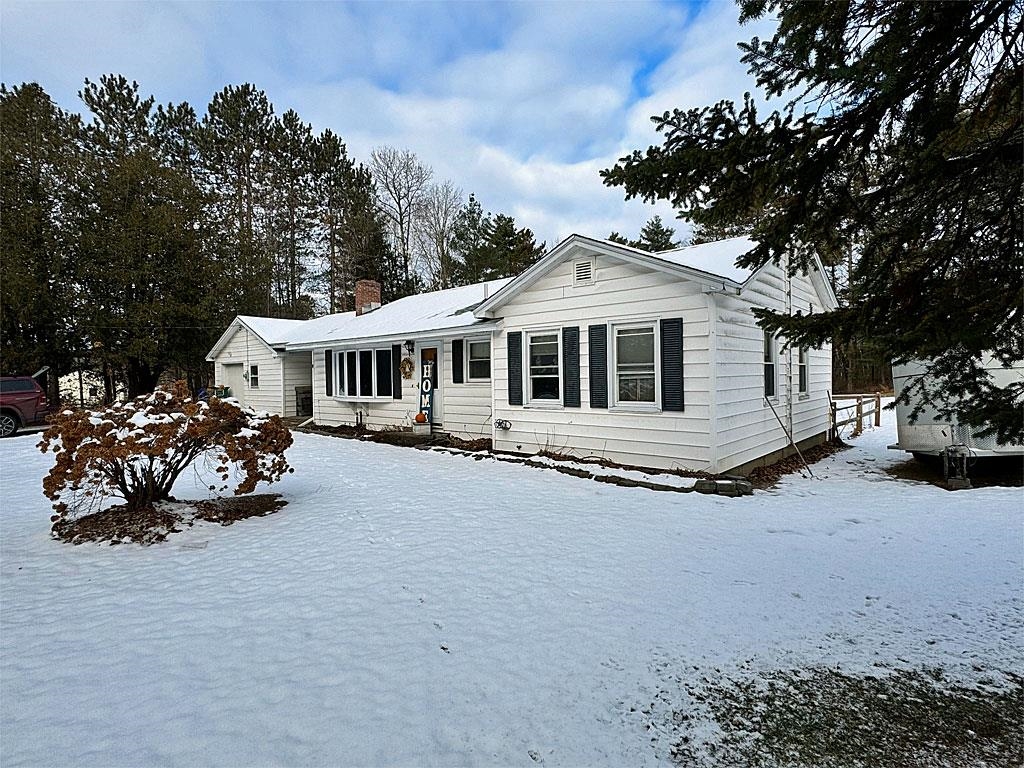
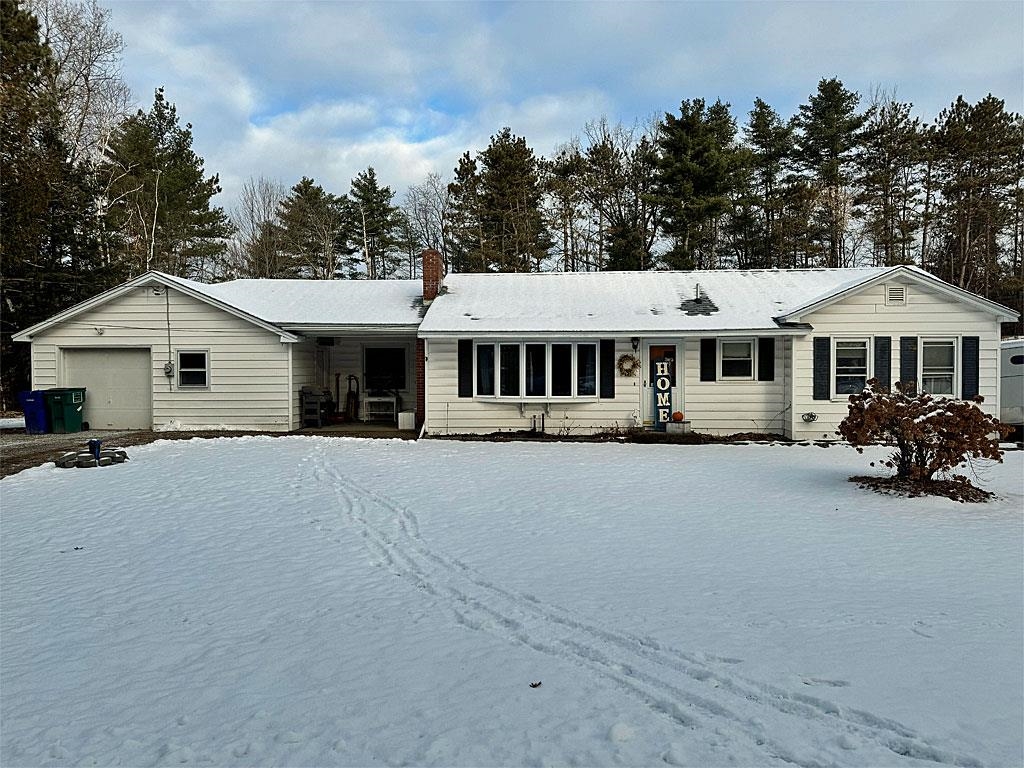

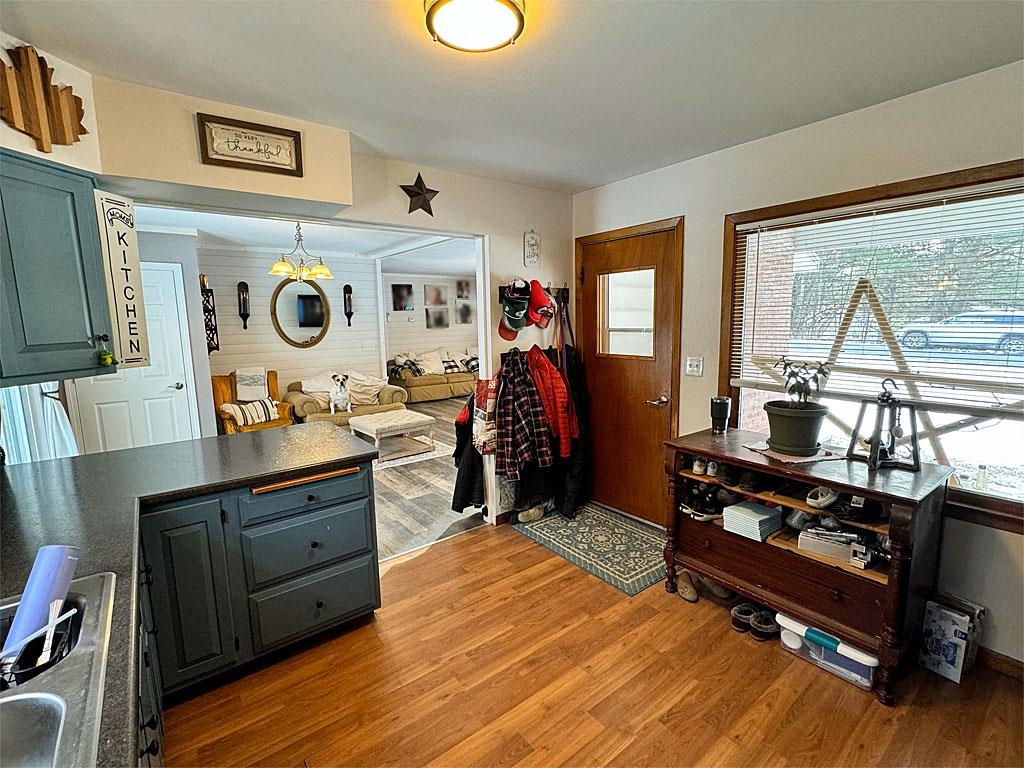
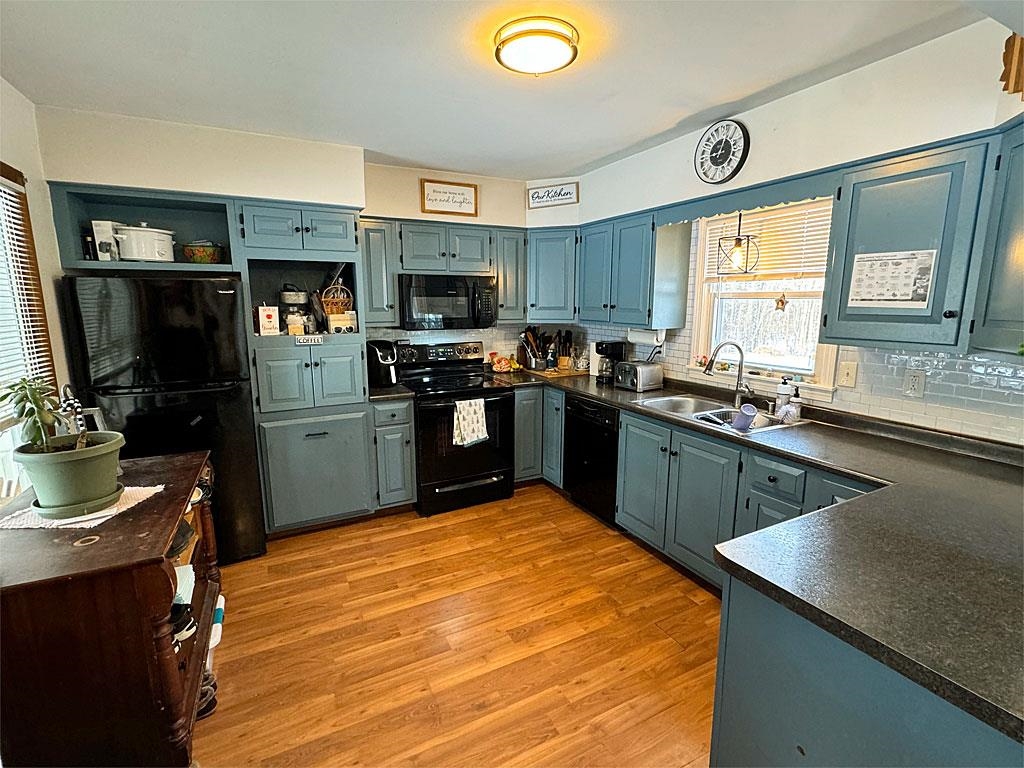

General Property Information
- Property Status:
- Active
- Price:
- $380, 000
- Assessed:
- $0
- Assessed Year:
- County:
- VT-Rutland
- Acres:
- 0.90
- Property Type:
- Single Family
- Year Built:
- 1963
- Agency/Brokerage:
- Hughes Group Team
Casella Real Estate - Bedrooms:
- 3
- Total Baths:
- 2
- Sq. Ft. (Total):
- 1247
- Tax Year:
- 2024
- Taxes:
- $4, 128
- Association Fees:
Incredible opportunity in RUTLAND TOWN! Don't miss your opportunity to own not 1, but 2 wonderfully maintained homes in this highly sought after neighborhood. The main home consists of 3 bedrooms and 2 baths, while the adjacent property consists of an additional 3 beds and 2 baths. A perfect set up for multi-generational living or investment opportunity to offset your own mortgage by supplying a tenant. Nestled on nearly an acre, this lovely ranch style home abuts Northwood Park which provides endless opportunities including walking trails, biking, athletic fields, courts, an outdoor swimming pool and more! Prestigious, Rutland Town School, is just seconds away and Rutland Town offers school choice once kids reach high school. The owners just replaced the furnaces in both homes and the roof on the main house leaving the new owners with years of stress free living. An abundance of natural light flows through the open concept kitchen/living/ and dining room spaces making this home feel light and airy. A large sliding door off the kitchen opens up to a spacious, level backyard providing great privacy. The partially finished basement provides an amazing space for overflow, gatherings, a playroom, theater room, or exercise room. The oversized garage could easily be converted to 2 bays. Just pack your bags, and move right in. Give us a call today to schedule your own private showing! This one will not last!
Interior Features
- # Of Stories:
- 1
- Sq. Ft. (Total):
- 1247
- Sq. Ft. (Above Ground):
- 1247
- Sq. Ft. (Below Ground):
- 0
- Sq. Ft. Unfinished:
- 1247
- Rooms:
- 7
- Bedrooms:
- 3
- Baths:
- 2
- Interior Desc:
- Ceiling Fan, Dining Area, Fireplace - Wood, Fireplaces - 1, Living/Dining, Primary BR w/ BA, Laundry - Basement
- Appliances Included:
- Dishwasher, Microwave, Range - Electric, Refrigerator, Washer
- Flooring:
- Carpet, Laminate, Vinyl, Wood
- Heating Cooling Fuel:
- Water Heater:
- Basement Desc:
- Concrete, Full, Partially Finished, Roughed In, Stairs - Interior, Storage Space
Exterior Features
- Style of Residence:
- Ranch
- House Color:
- White
- Time Share:
- No
- Resort:
- No
- Exterior Desc:
- Exterior Details:
- Deck, Hot Tub, Porch - Covered, Storage, Windows - Energy Star
- Amenities/Services:
- Land Desc.:
- Level, Open, Trail/Near Trail, Walking Trails, Near Golf Course, Near Paths, Near Shopping, Near Skiing, Neighborhood, Rural, Near Hospital, Near School(s)
- Suitable Land Usage:
- Residential
- Roof Desc.:
- Shingle
- Driveway Desc.:
- Gravel
- Foundation Desc.:
- Concrete
- Sewer Desc.:
- Septic
- Garage/Parking:
- Yes
- Garage Spaces:
- 1
- Road Frontage:
- 200
Other Information
- List Date:
- 2024-12-05
- Last Updated:
- 2024-12-06 19:42:22


