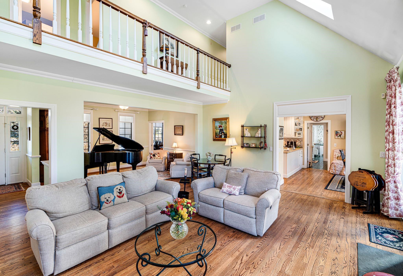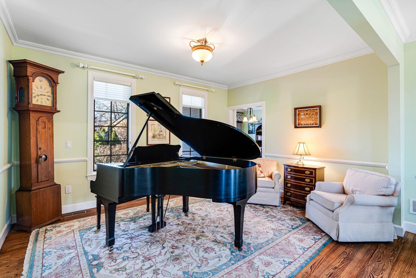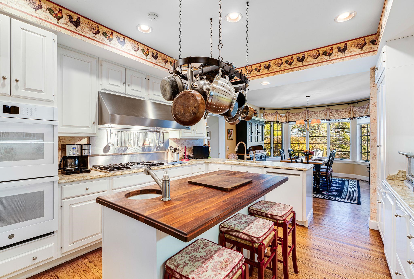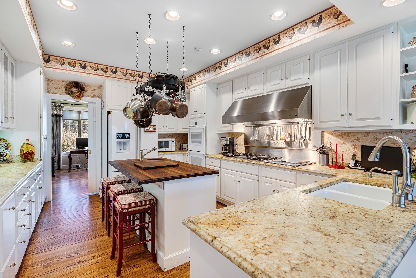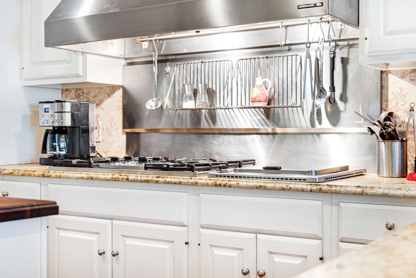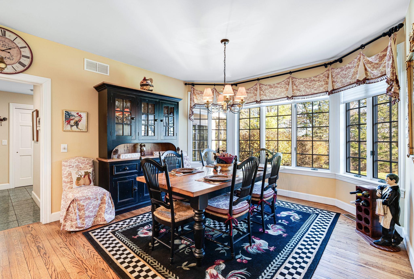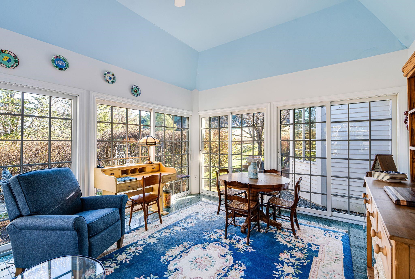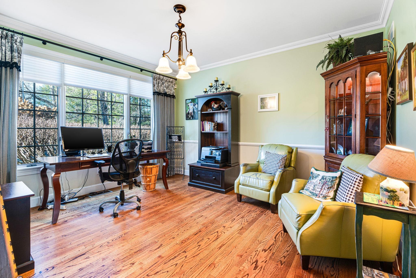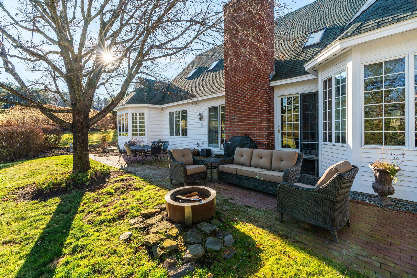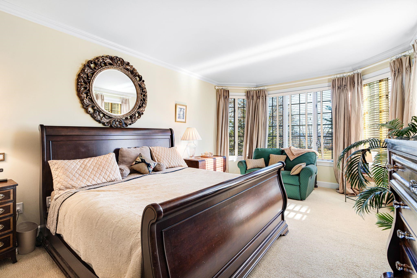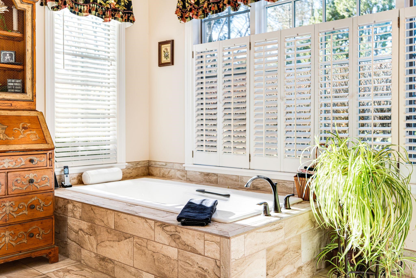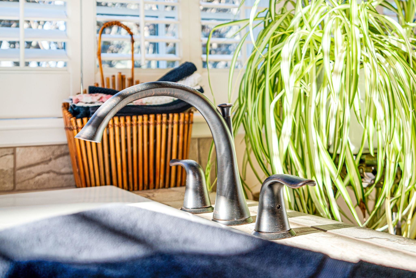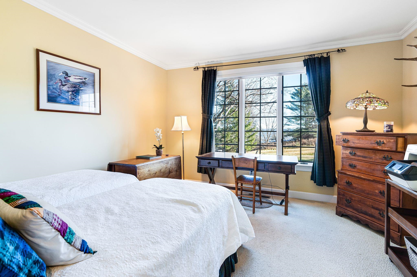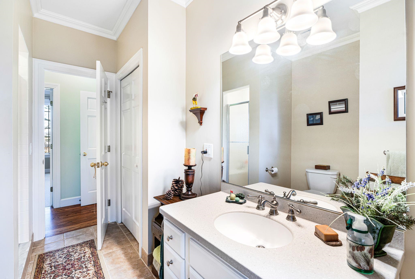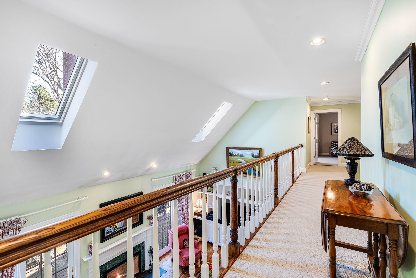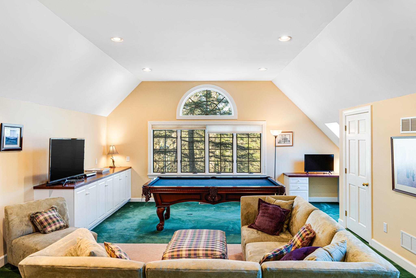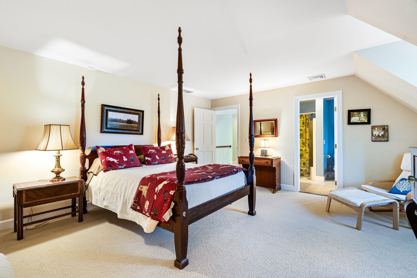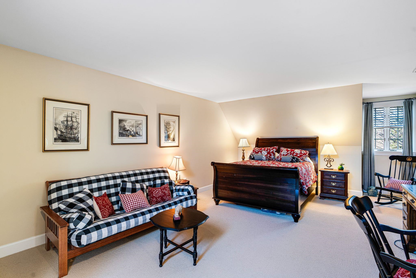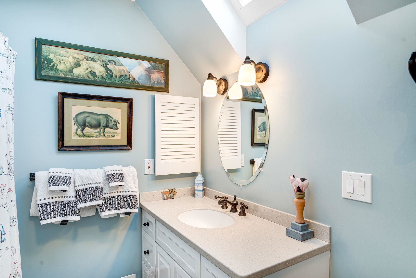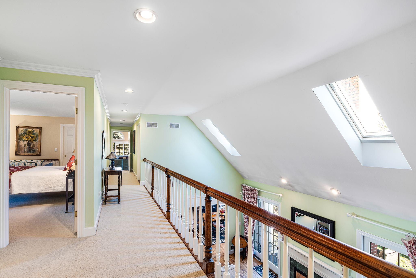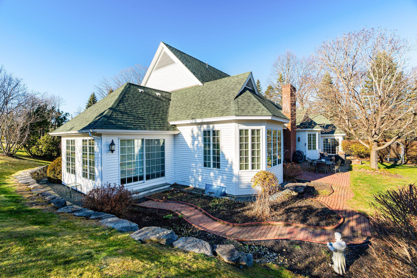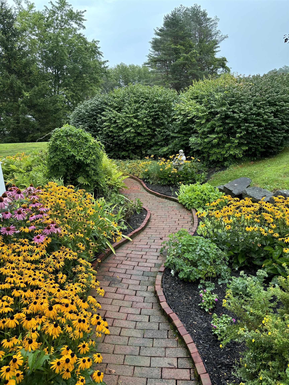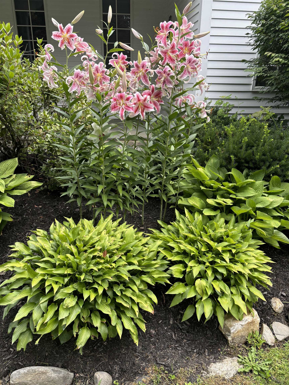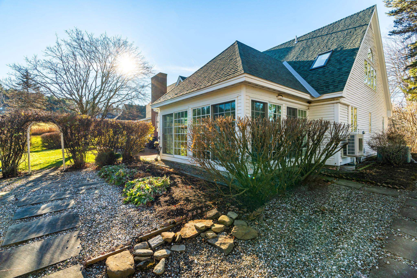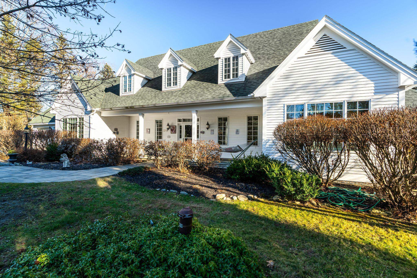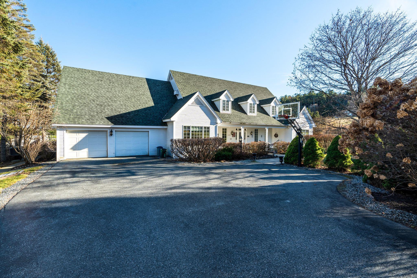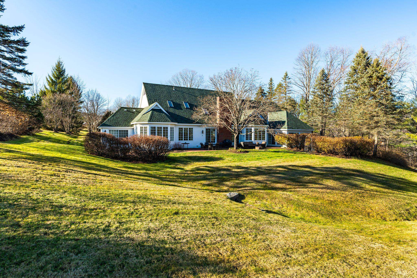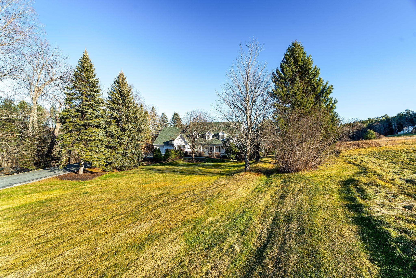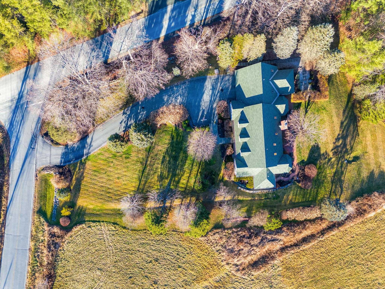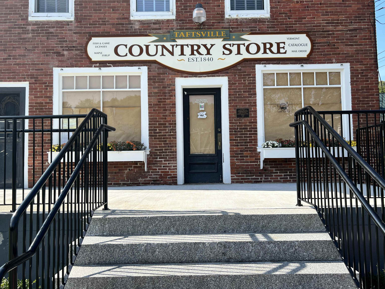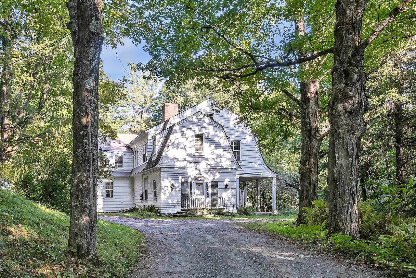1 of 36

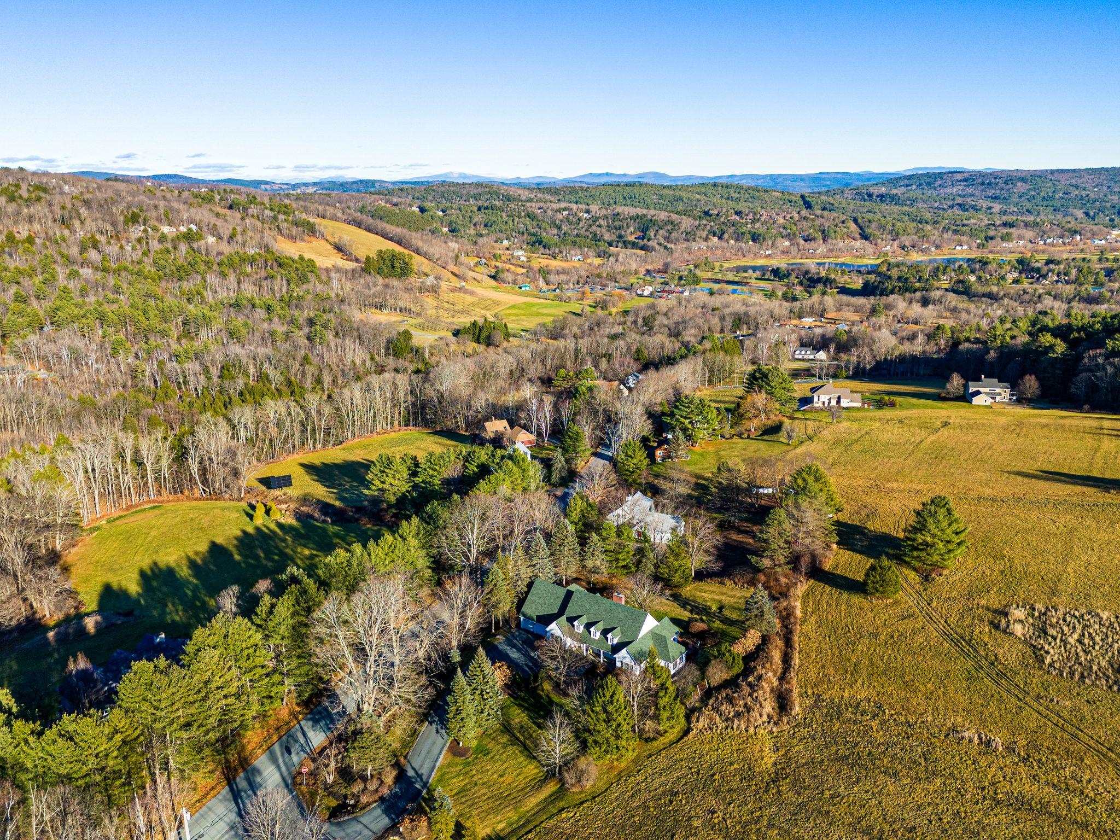
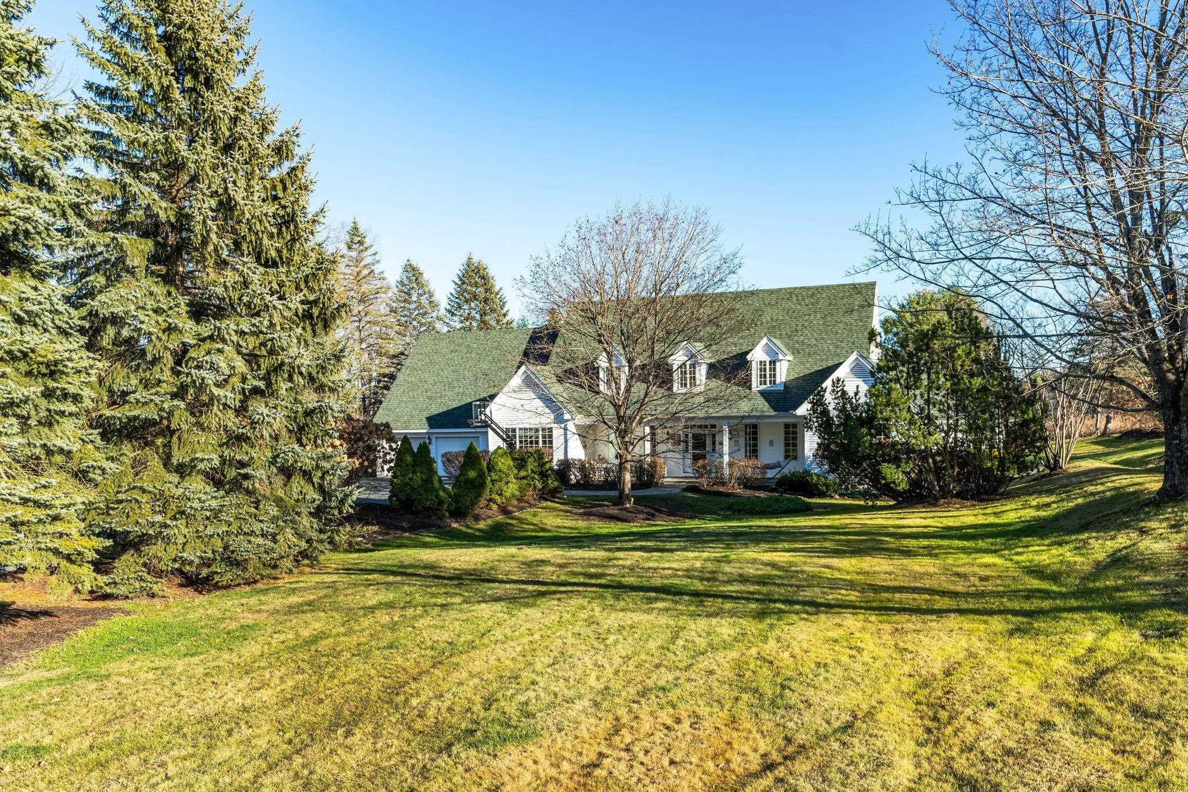
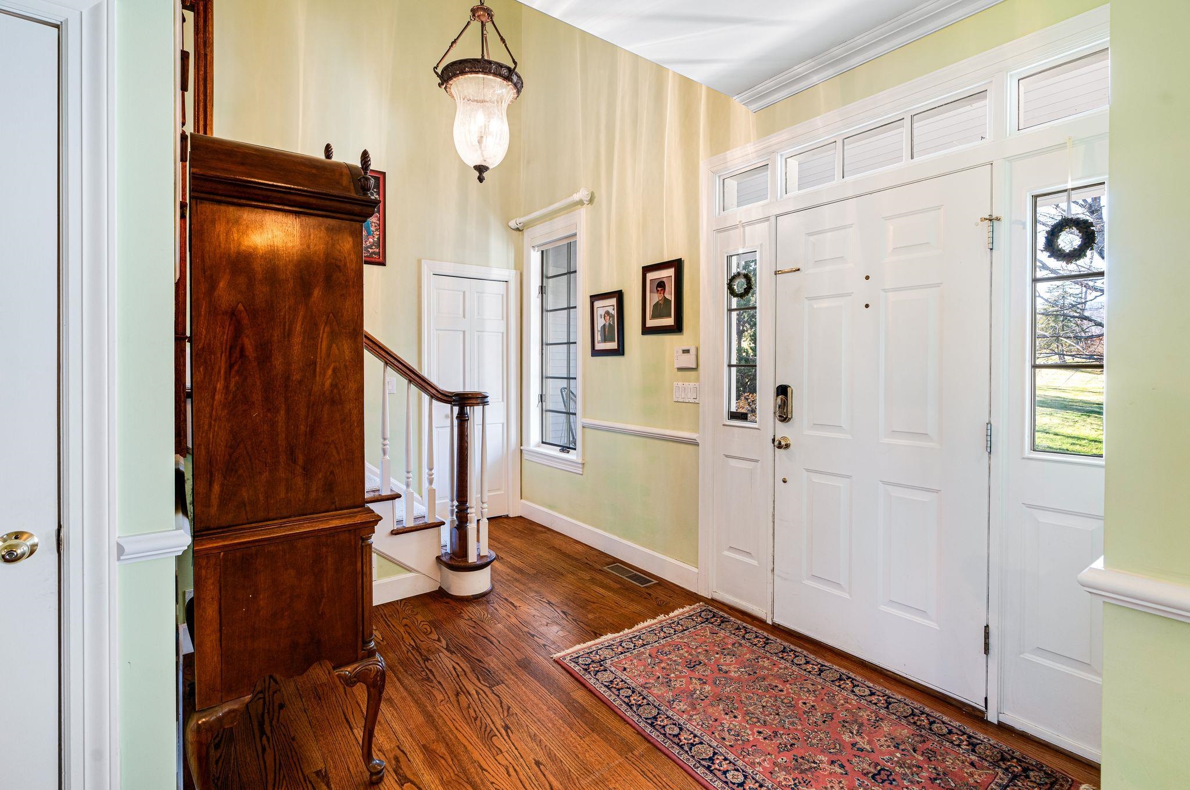

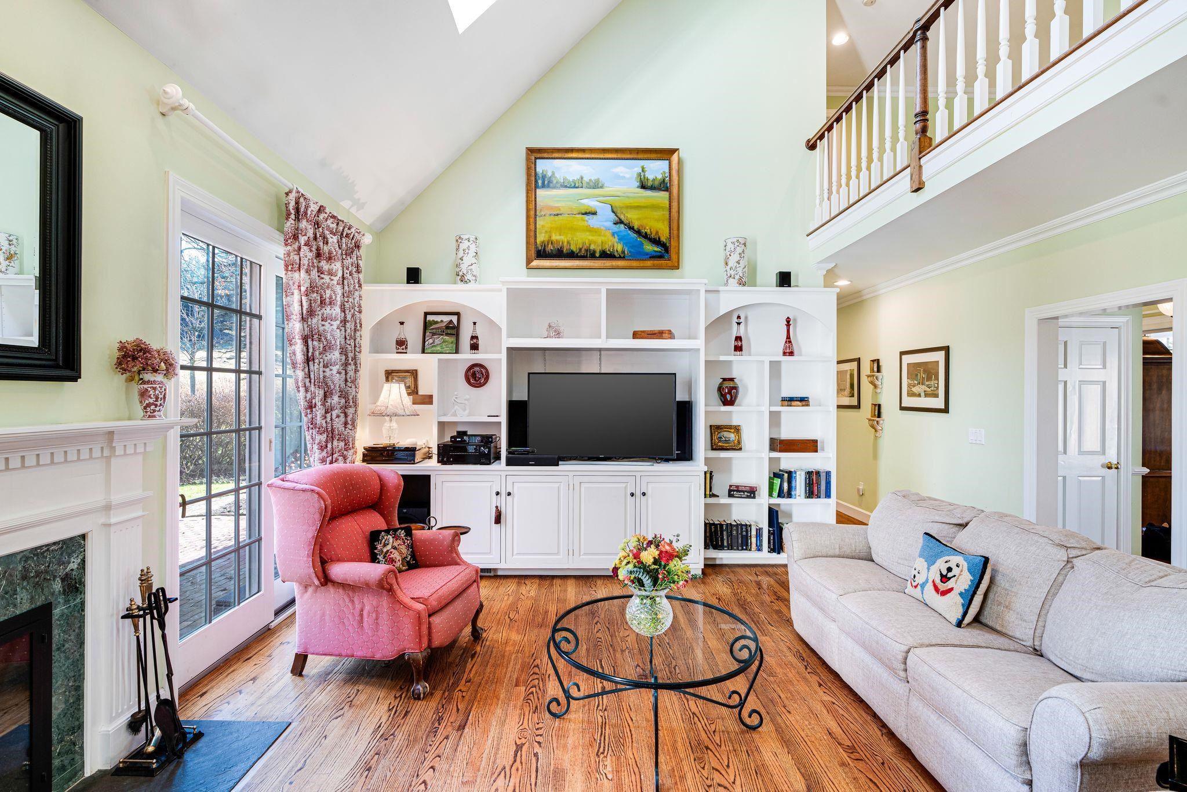
General Property Information
- Property Status:
- Active Under Contract
- Price:
- $1, 595, 000
- Assessed:
- $0
- Assessed Year:
- County:
- VT-Windsor
- Acres:
- 1.40
- Property Type:
- Single Family
- Year Built:
- 1993
- Agency/Brokerage:
- David Donegan
Snyder Donegan Real Estate Group - Bedrooms:
- 4
- Total Baths:
- 5
- Sq. Ft. (Total):
- 4681
- Tax Year:
- 2025
- Taxes:
- $29, 284
- Association Fees:
10 FAIRBANKS TURN- Elegant and spacious home in ideal central Quechee location with easy access to downtown Woodstock and Hanover. Sited on a large 1.4-acre beautifully landscaped lot with flat lawns and a variety of plantings and garden beds, the property is just minutes from the Quechee Club and its two championship 18-hole golf courses. The house features an open floor plan with high ceilings and warm natural light and a central great room on the main level anchored by a fireplace, built-ins, and more intimate spaces for gathering that flank the area. A well-appointed large chef's kitchen has an adjoining eat-in space, while a lovely sunroom to the east side adjoins a private garden providing access to a brick patio for outdoor entertaining. The main level hosts a grand primary bedroom suite with private sunroom as well as an additional bedroom with bath. On the second floor are two large en suite bedrooms and a functional family room, while the full basement provides ample space for storage. With plenty of space to host family and friends and the best of the Upper Valley at your fingertips, this turnkey home is a must-see.
Interior Features
- # Of Stories:
- 2
- Sq. Ft. (Total):
- 4681
- Sq. Ft. (Above Ground):
- 4681
- Sq. Ft. (Below Ground):
- 0
- Sq. Ft. Unfinished:
- 2645
- Rooms:
- 13
- Bedrooms:
- 4
- Baths:
- 5
- Interior Desc:
- Cathedral Ceiling, Dining Area, Fireplace - Wood, Kitchen Island, Kitchen/Dining, Natural Light, Natural Woodwork, Skylight, Walk-in Closet, Laundry - 1st Floor
- Appliances Included:
- Cooktop - Gas, Dishwasher, Dryer, Range Hood, Oven - Double, Oven - Wall, Refrigerator, Washer
- Flooring:
- Carpet, Hardwood, Tile
- Heating Cooling Fuel:
- Water Heater:
- Basement Desc:
- Concrete, Unfinished
Exterior Features
- Style of Residence:
- Cape, w/Addition
- House Color:
- White
- Time Share:
- No
- Resort:
- Yes
- Exterior Desc:
- Exterior Details:
- Garden Space, Natural Shade, Patio, Porch - Enclosed
- Amenities/Services:
- Land Desc.:
- Landscaped, Level, Recreational, Sloping, Trail/Near Trail, Near Country Club, Near Golf Course, Near Paths, Near Shopping, Near Skiing, Near Hospital, Near School(s)
- Suitable Land Usage:
- Residential
- Roof Desc.:
- Shingle - Asphalt
- Driveway Desc.:
- Paved
- Foundation Desc.:
- Concrete
- Sewer Desc.:
- Public
- Garage/Parking:
- Yes
- Garage Spaces:
- 2
- Road Frontage:
- 420
Other Information
- List Date:
- 2024-12-05
- Last Updated:
- 2025-01-06 16:20:04


