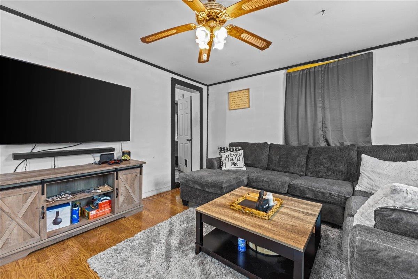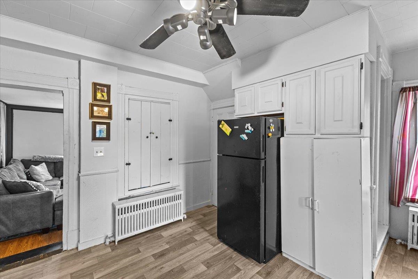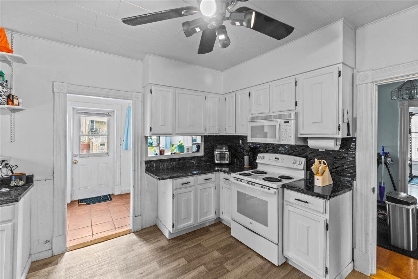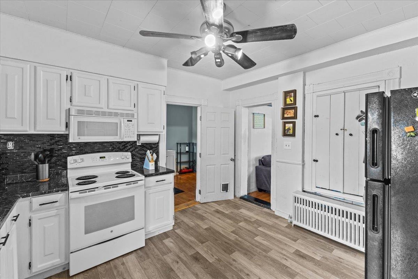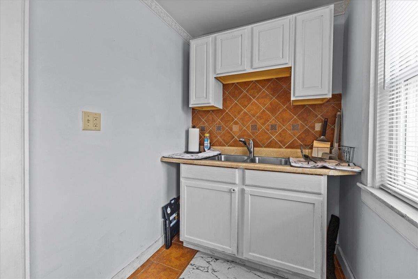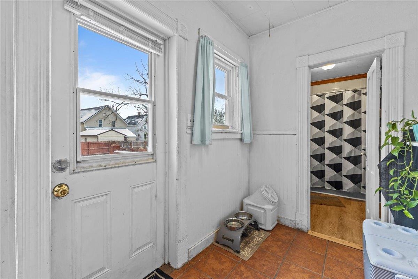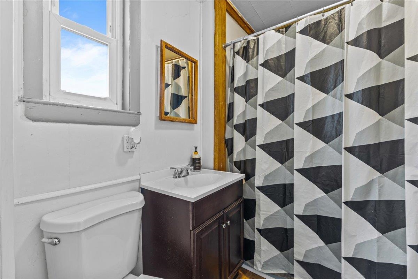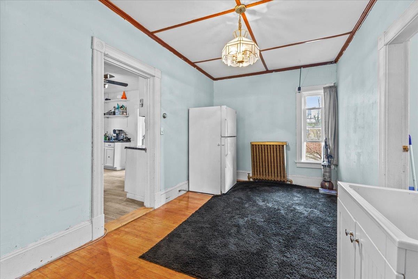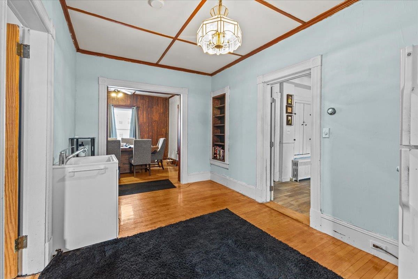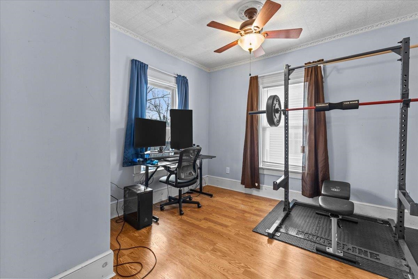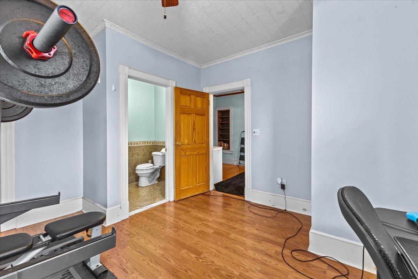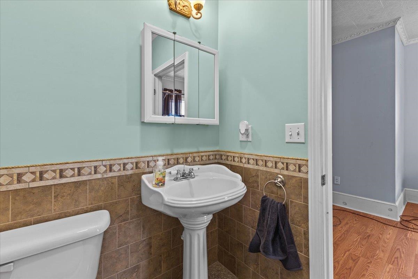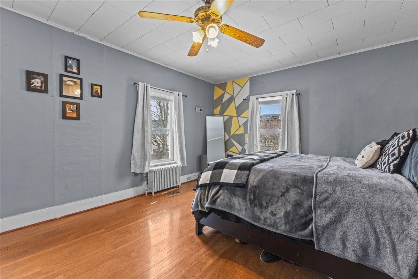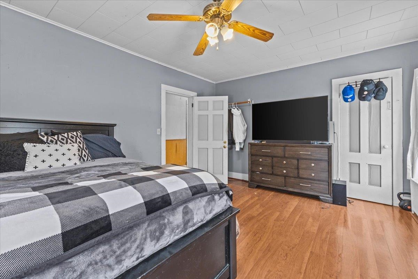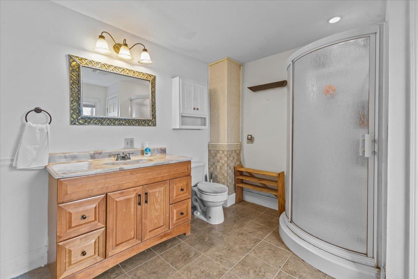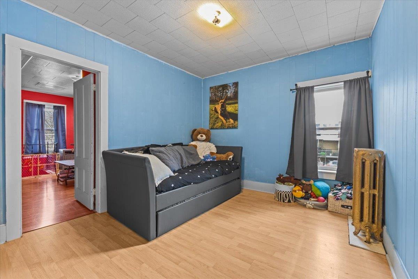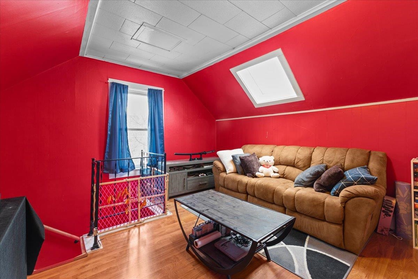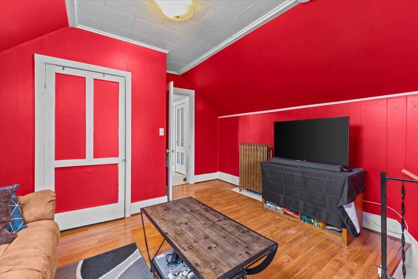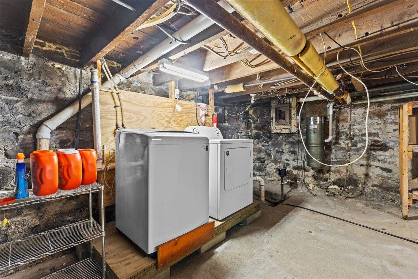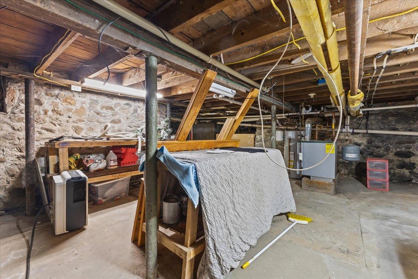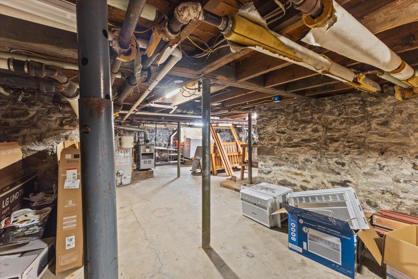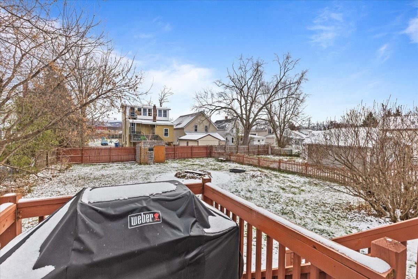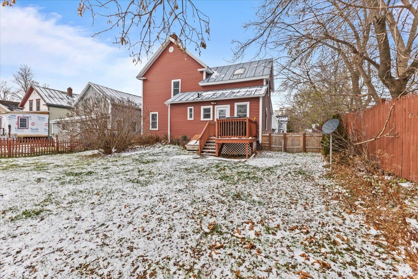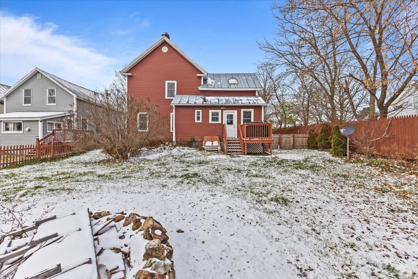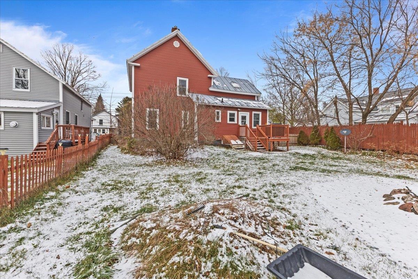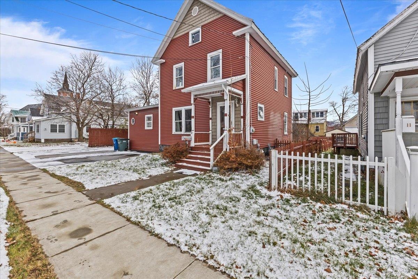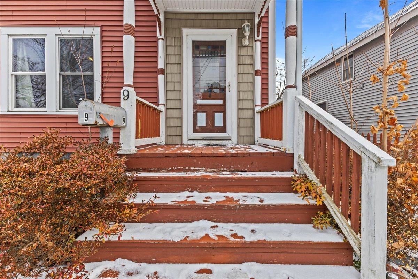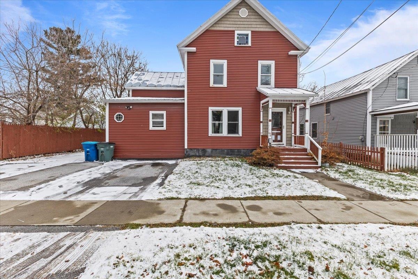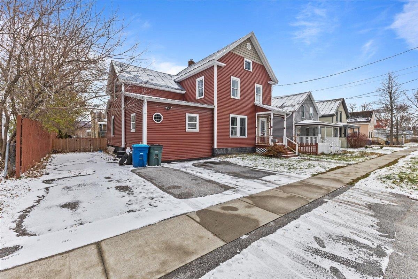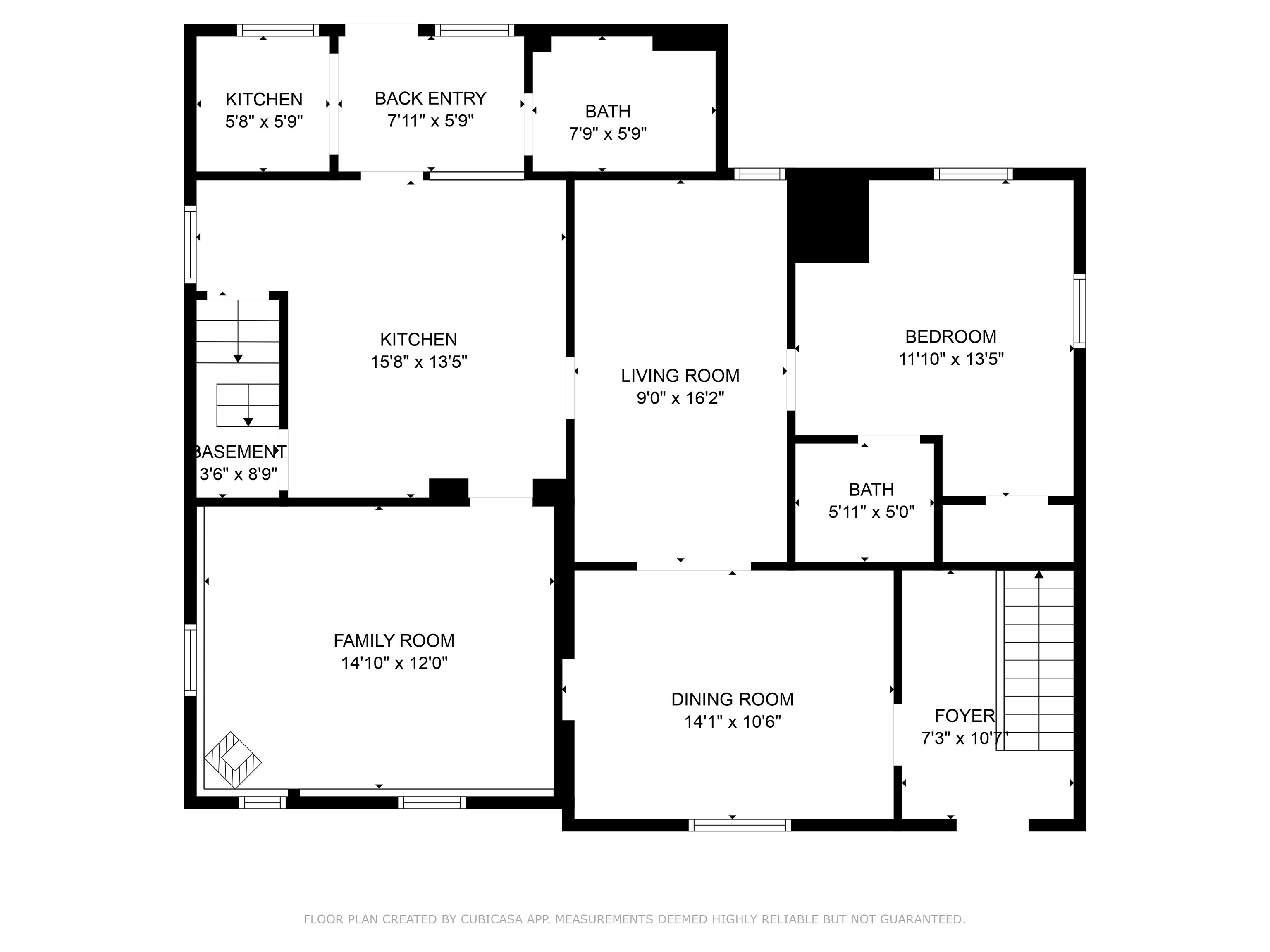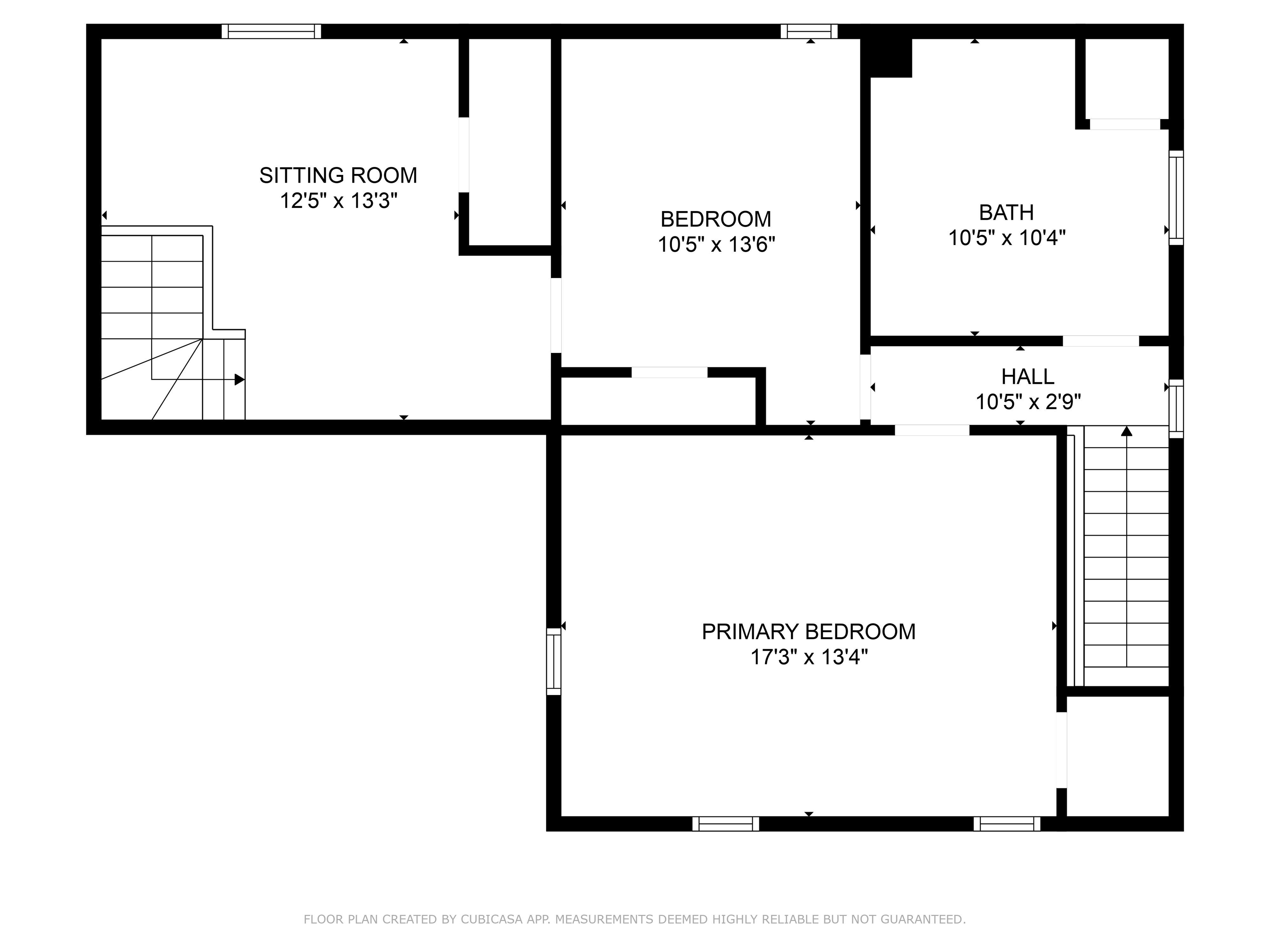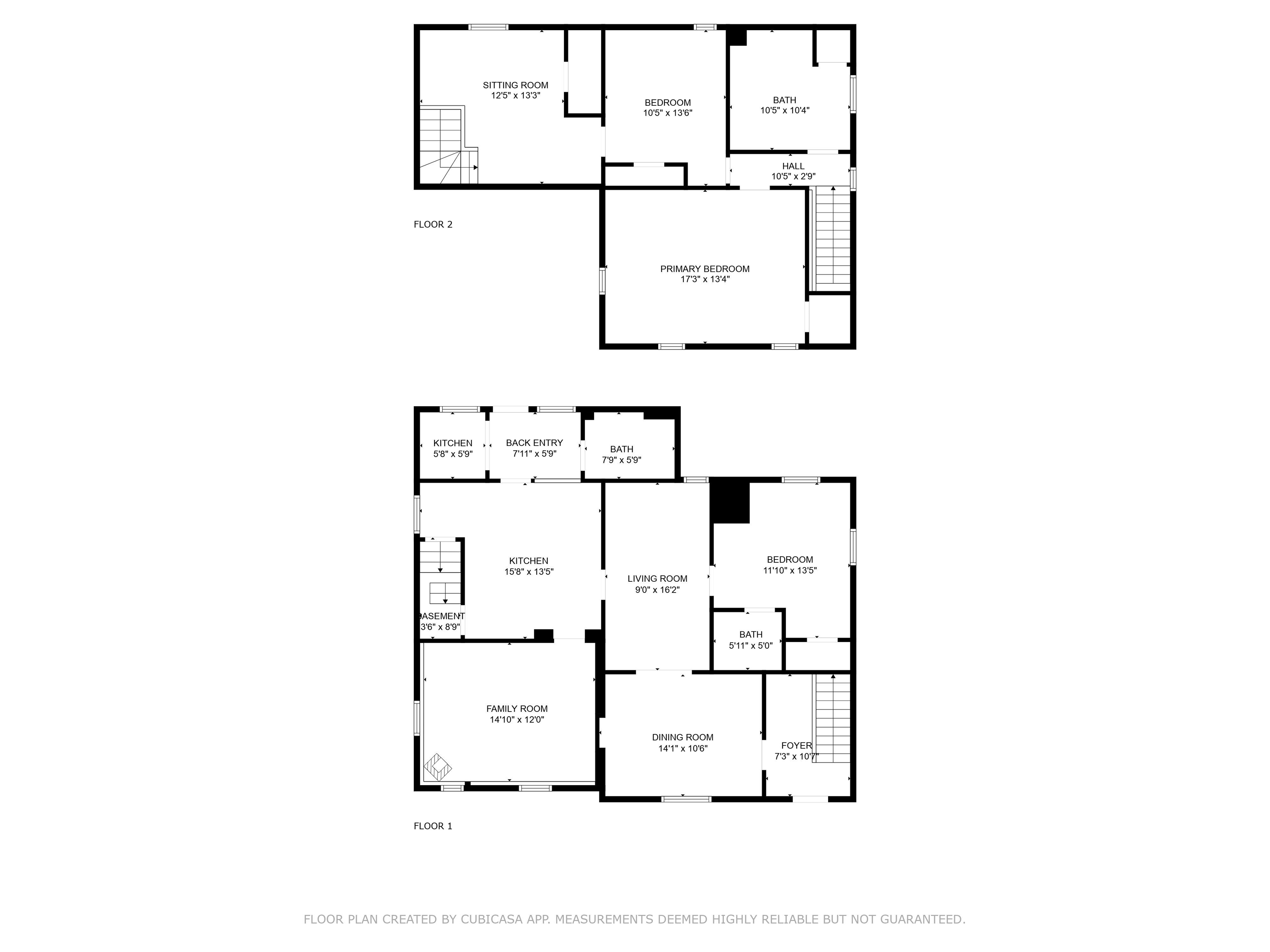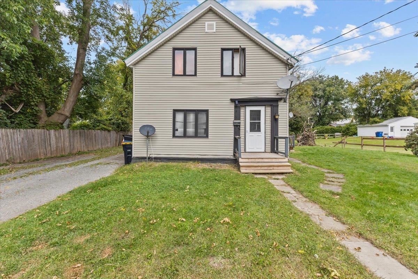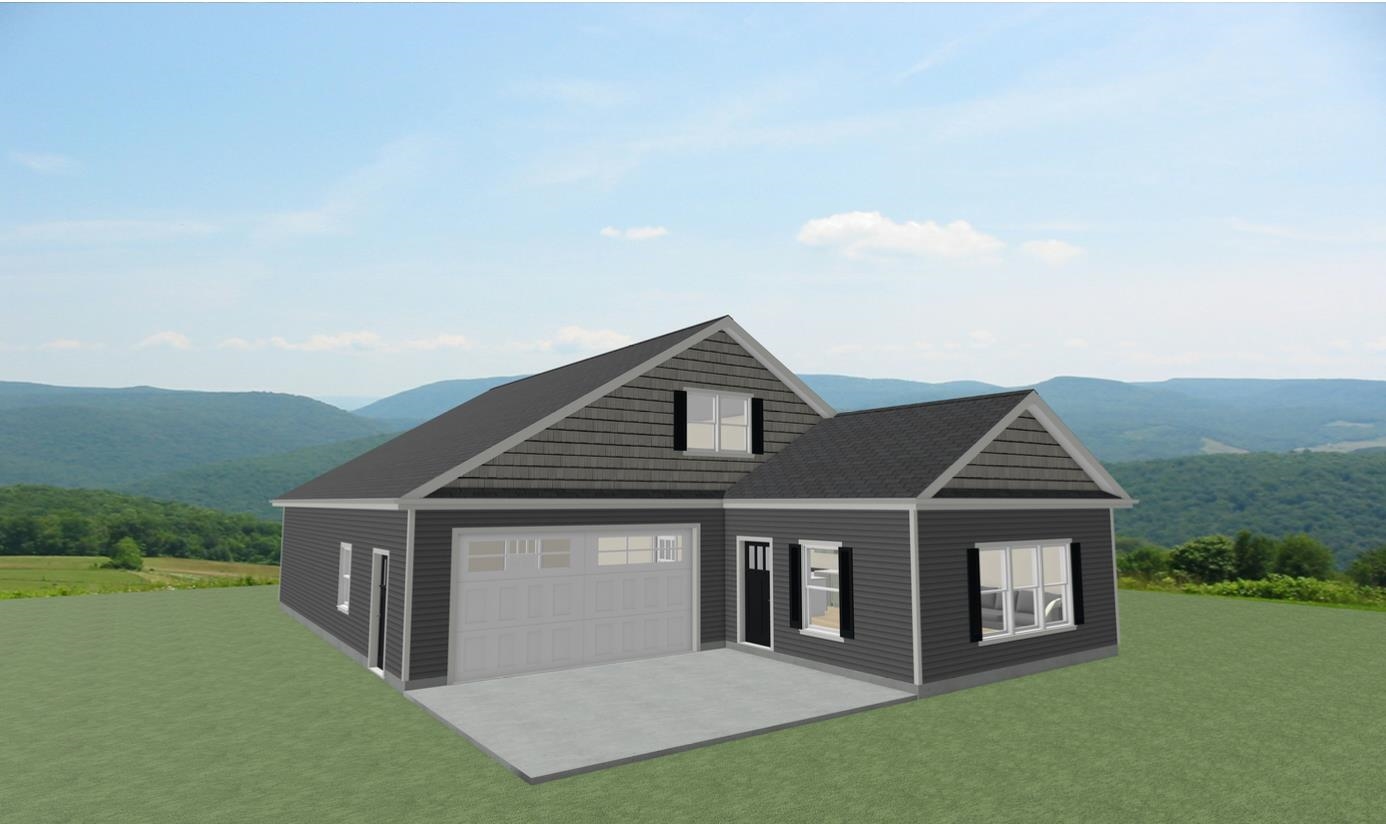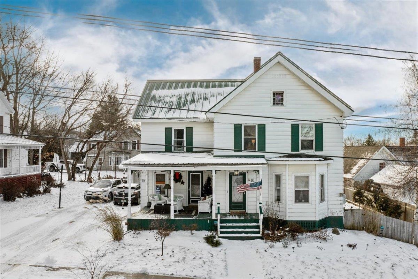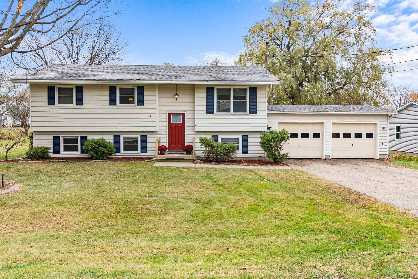1 of 39
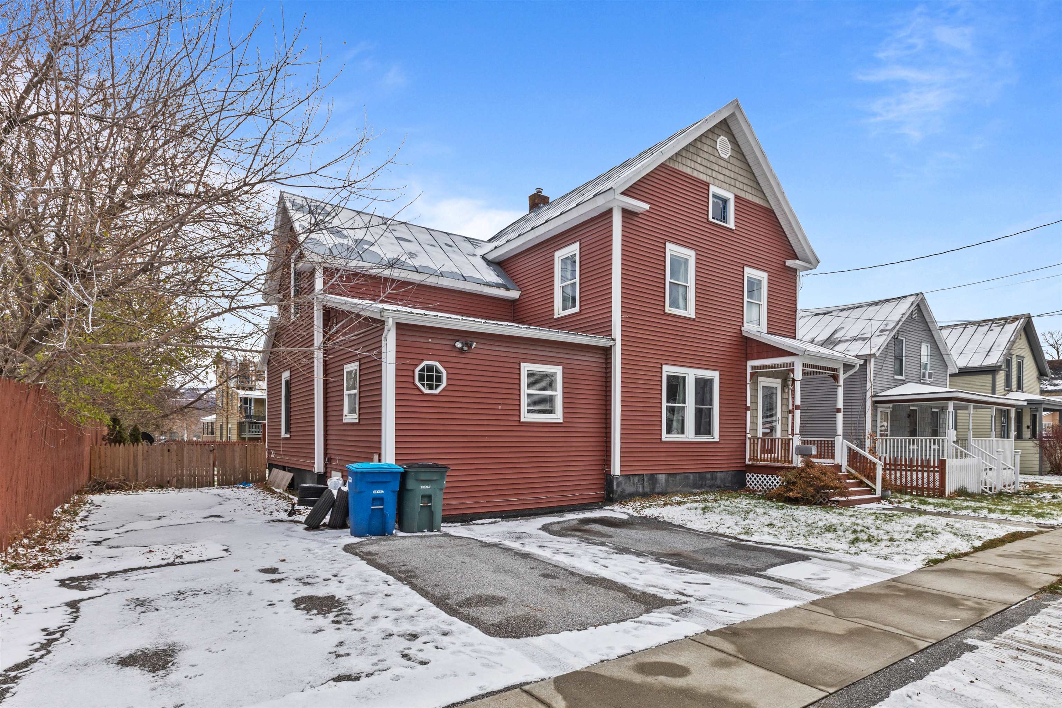
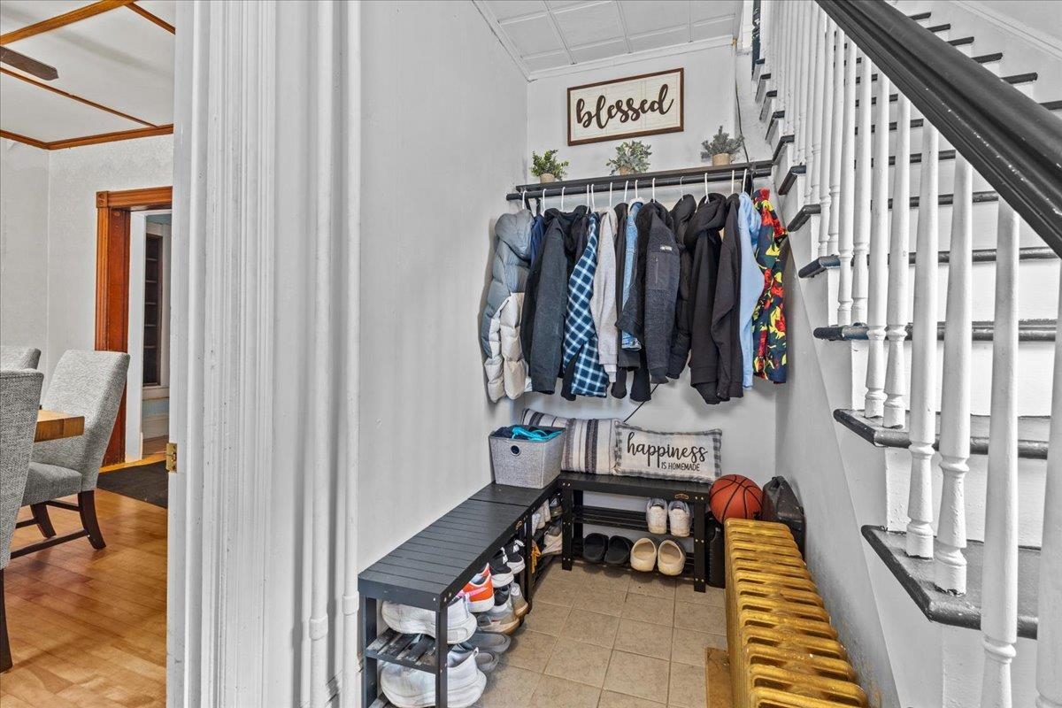
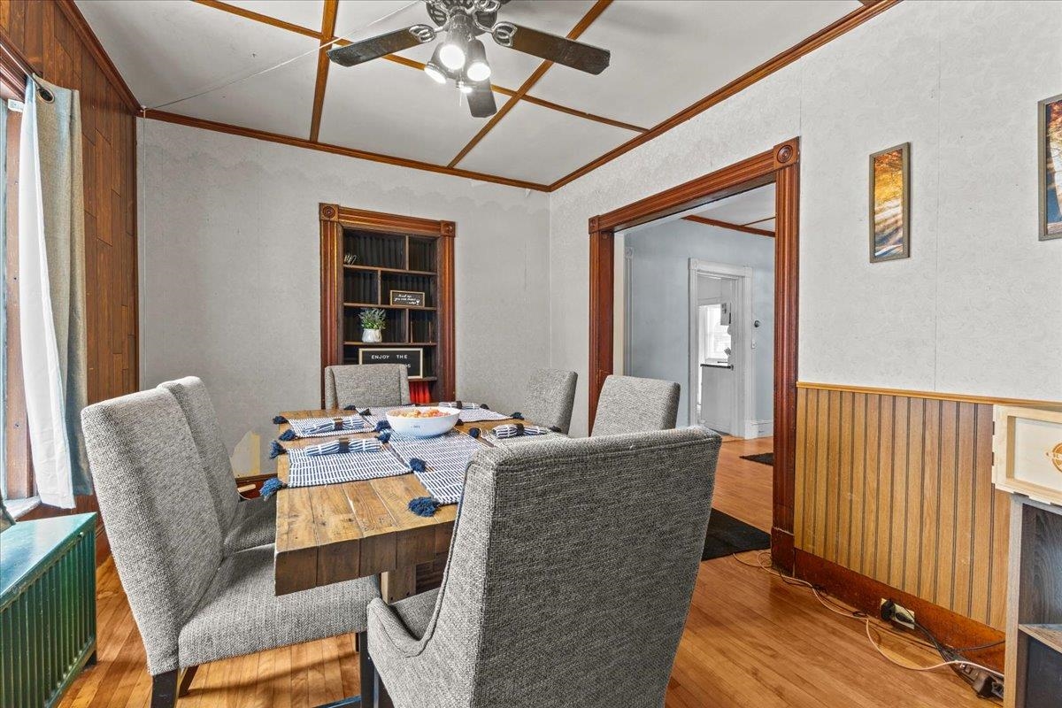

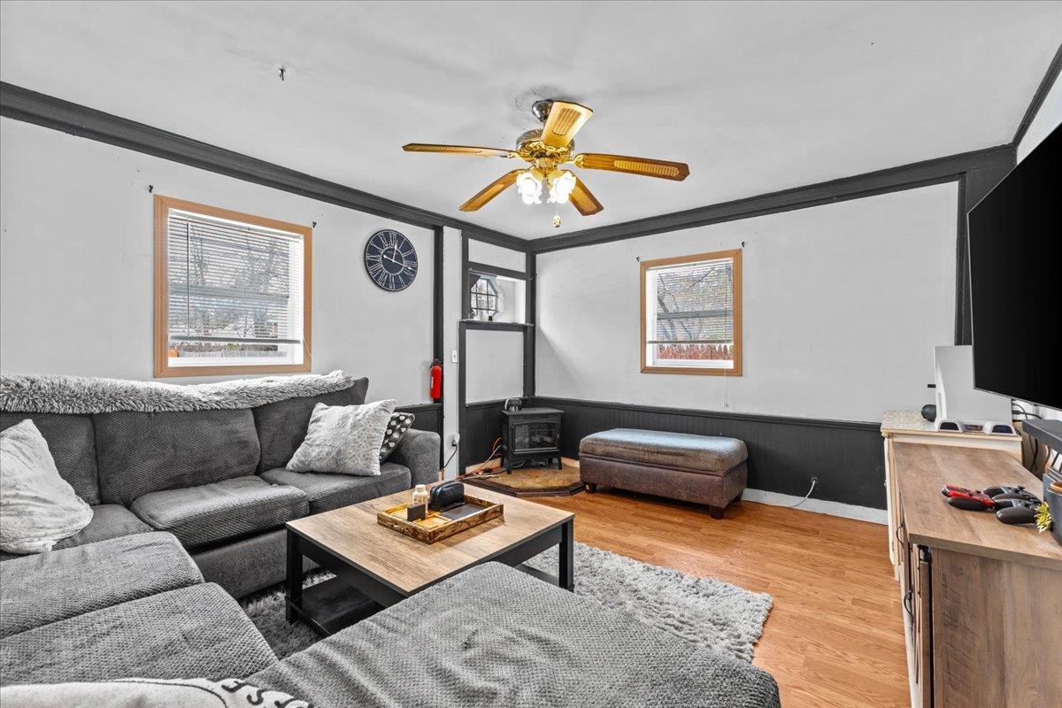
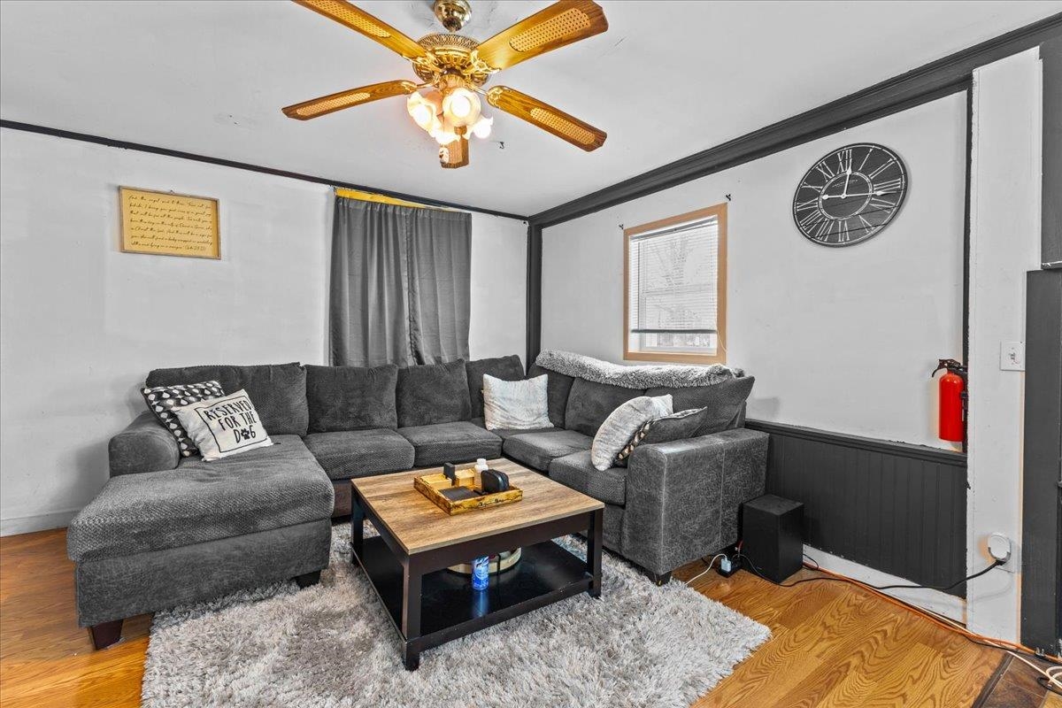
General Property Information
- Property Status:
- Active
- Price:
- $335, 000
- Assessed:
- $0
- Assessed Year:
- County:
- VT-Franklin
- Acres:
- 0.17
- Property Type:
- Single Family
- Year Built:
- 1910
- Agency/Brokerage:
- The Malley Group
KW Vermont - Bedrooms:
- 4
- Total Baths:
- 3
- Sq. Ft. (Total):
- 2038
- Tax Year:
- 2024
- Taxes:
- $5, 412
- Association Fees:
Nestled in the heart of downtown St. Albans City, this delightful home offers modern convenience with classic charm! As you enter, you're greeted by a welcoming foyer with beautiful stained glass accents on the front door, setting the tone for the home's character and charm. The spacious dining room features built-in shelving and large windows, offering plenty of natural light. The living room serves as the central hub of the home, perfect for family gatherings or quiet relaxation. On the first floor, you'll find a convenient bedroom with an attached ½ bath, ideal for guests or those who prefer single-level living. The kitchen is thoughtfully designed with two separate zones—one dedicated to meal prep and cooking, while the other houses the sink. Just off the kitchen, a generous family room awaits, complete with a built-in hearth that was once home to a wood stove. The first floor also includes a full bath, adding to the home's functionality. Upstairs, you'll discover two additional bedrooms and a ¾ bath. The unique design of this home is further highlighted by two sets of stairs, adding charm and character to the layout. Outside, the large backyard provides ample space for relaxation and entertainment. The freshly painted deck is the perfect spot for enjoying warm evenings, while the spacious fire pit area is ideal for gathering with friends and family. Great location, close to schools, shopping, dining and more!
Interior Features
- # Of Stories:
- 2
- Sq. Ft. (Total):
- 2038
- Sq. Ft. (Above Ground):
- 2038
- Sq. Ft. (Below Ground):
- 0
- Sq. Ft. Unfinished:
- 840
- Rooms:
- 9
- Bedrooms:
- 4
- Baths:
- 3
- Interior Desc:
- Ceiling Fan, Dining Area, Laundry - Basement
- Appliances Included:
- Dryer, Microwave, Washer, Stove - Electric
- Flooring:
- Vinyl, Wood
- Heating Cooling Fuel:
- Water Heater:
- Basement Desc:
- Bulkhead, Concrete Floor, Stairs - Exterior, Stairs - Interior, Unfinished
Exterior Features
- Style of Residence:
- Colonial
- House Color:
- Red
- Time Share:
- No
- Resort:
- Exterior Desc:
- Exterior Details:
- Deck, Fence - Full
- Amenities/Services:
- Land Desc.:
- City Lot, Level, Sidewalks, Near School(s)
- Suitable Land Usage:
- Roof Desc.:
- Metal
- Driveway Desc.:
- Paved
- Foundation Desc.:
- Stone w/ Skim Coating
- Sewer Desc.:
- Public
- Garage/Parking:
- No
- Garage Spaces:
- 0
- Road Frontage:
- 0
Other Information
- List Date:
- 2024-12-05
- Last Updated:
- 2024-12-05 13:41:55


