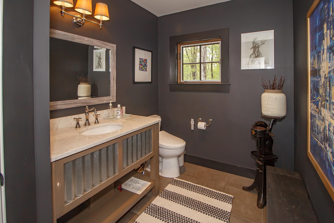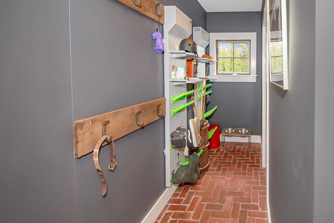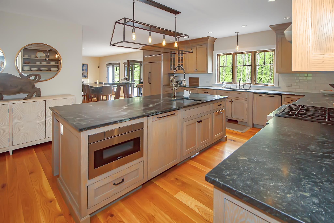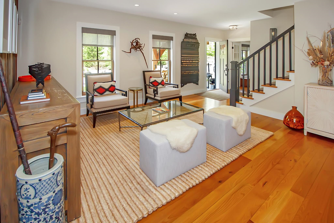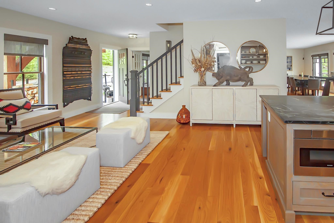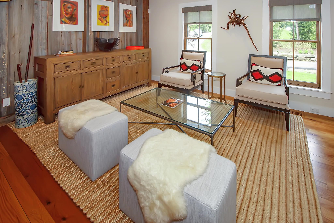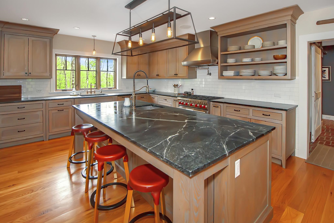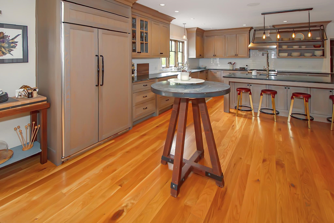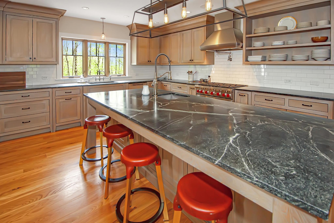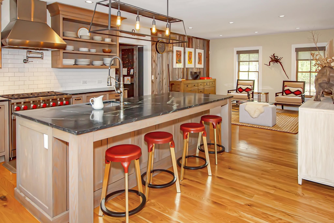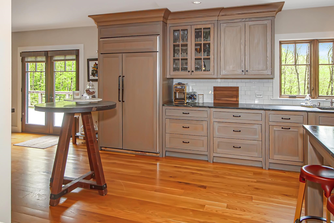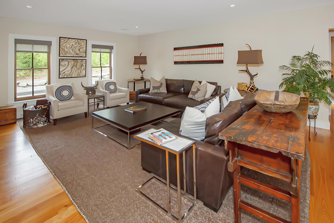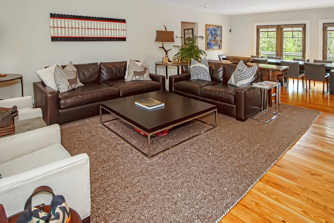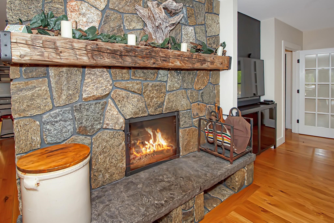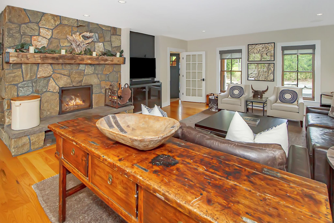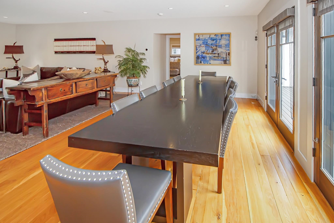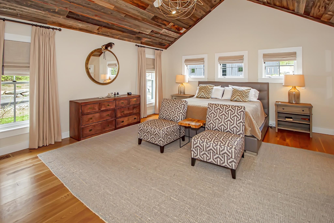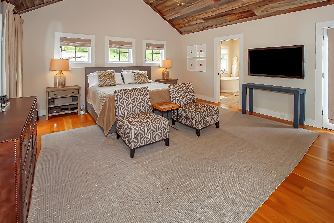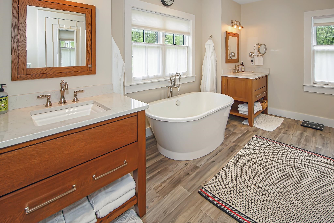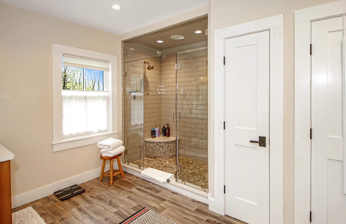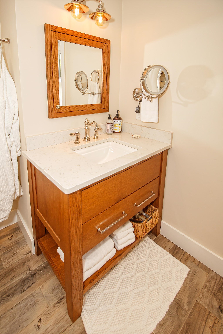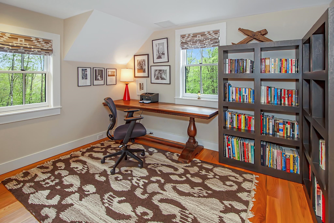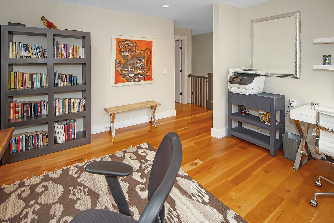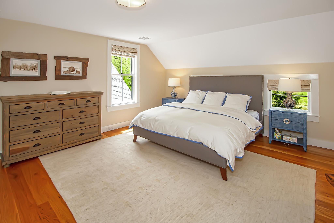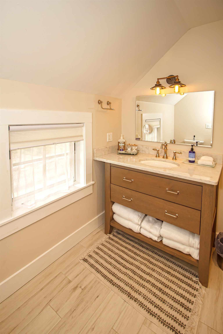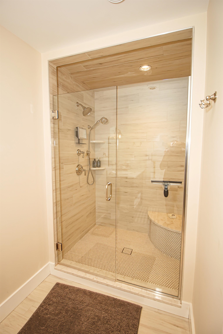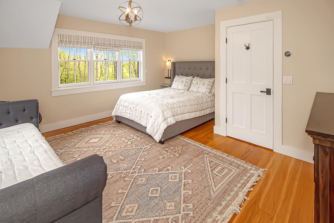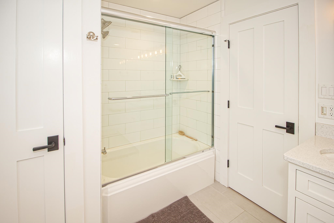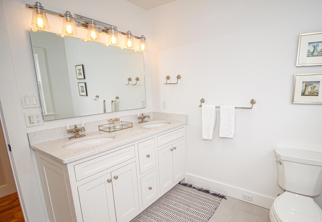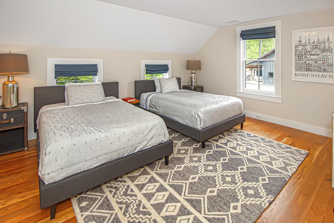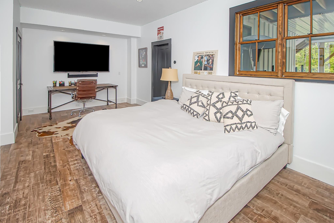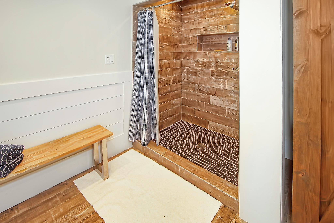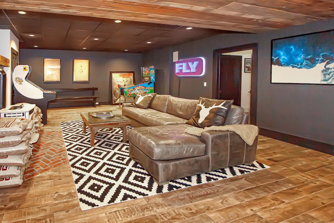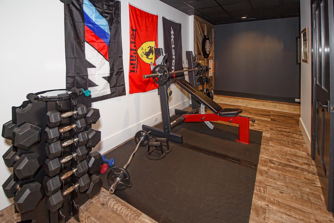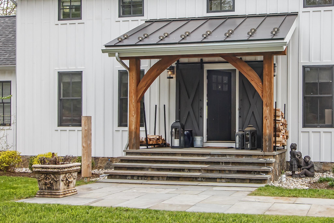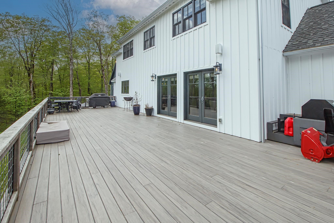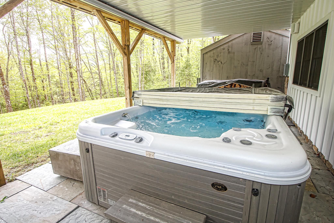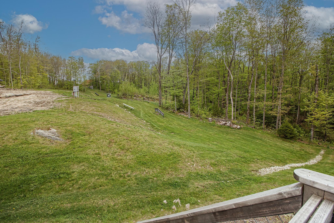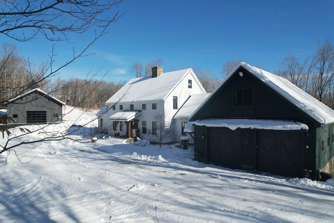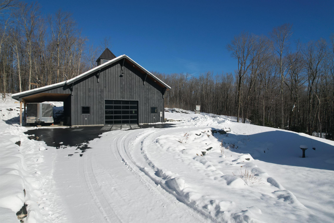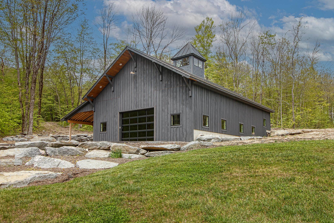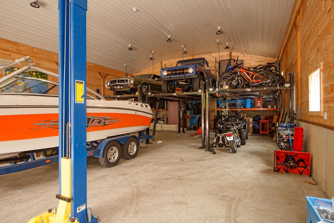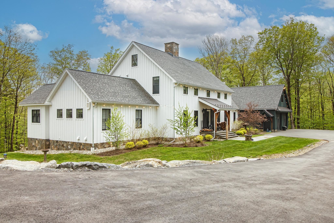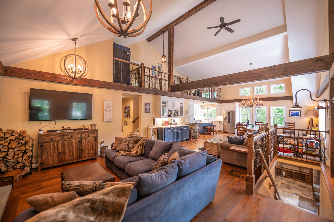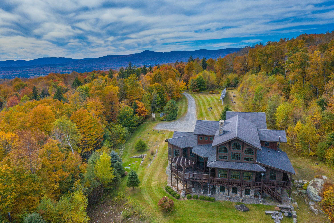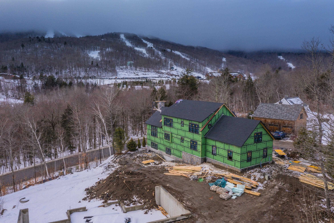1 of 50
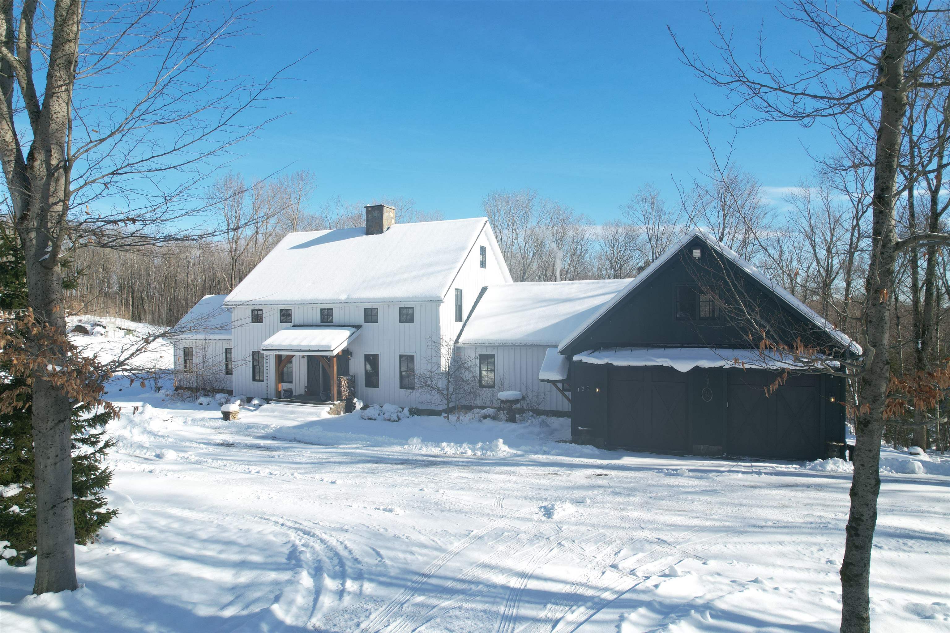
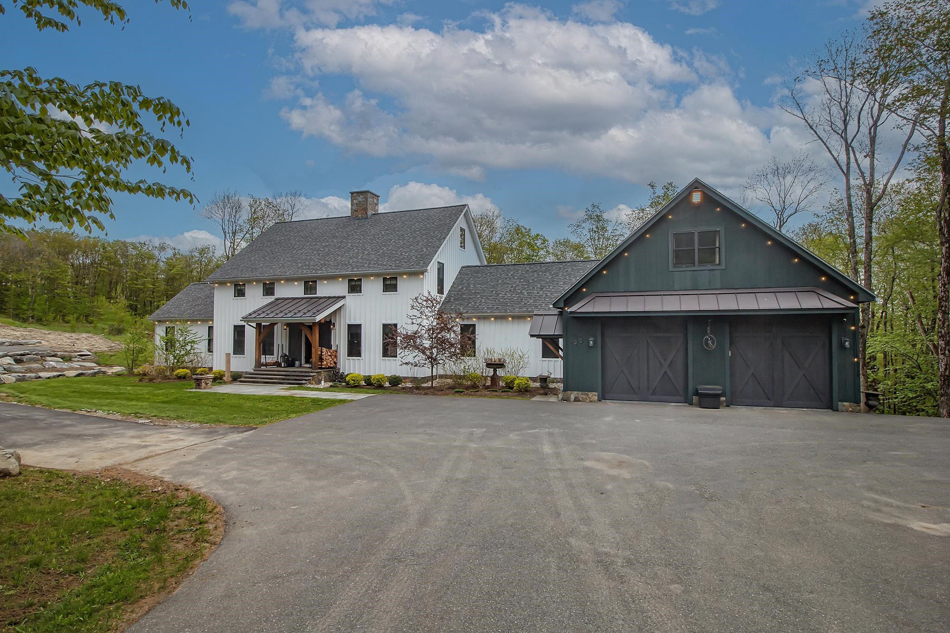
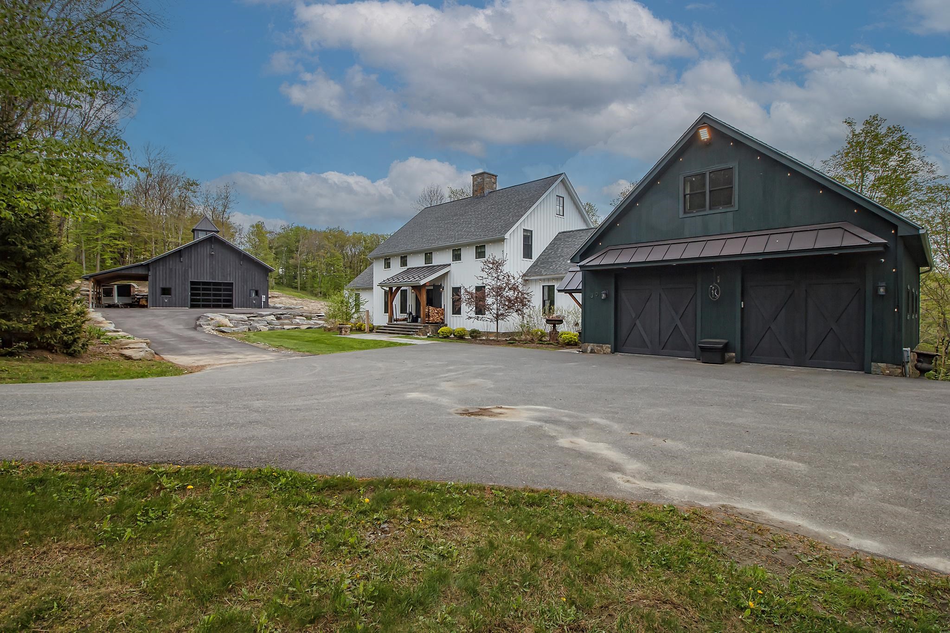
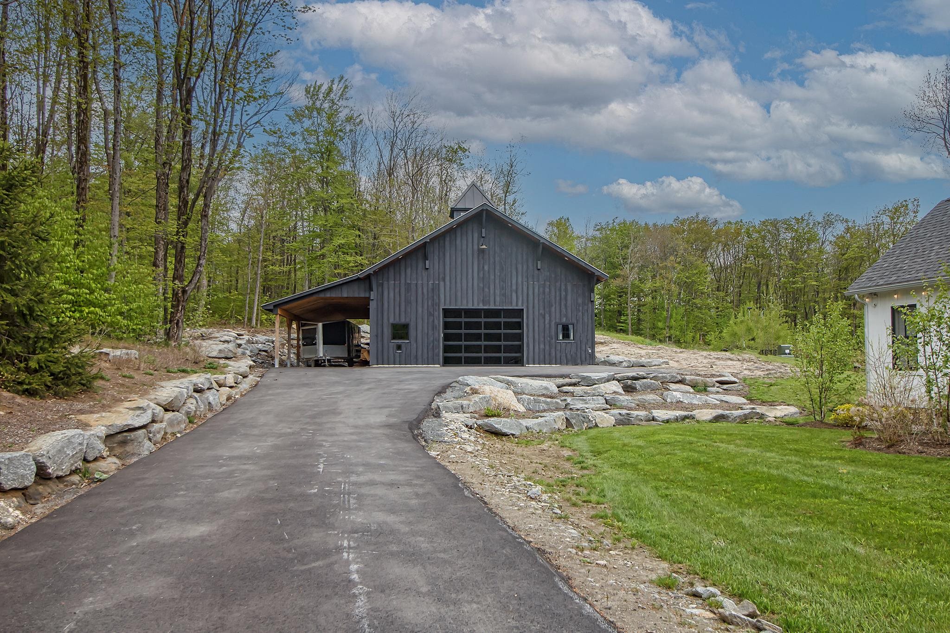
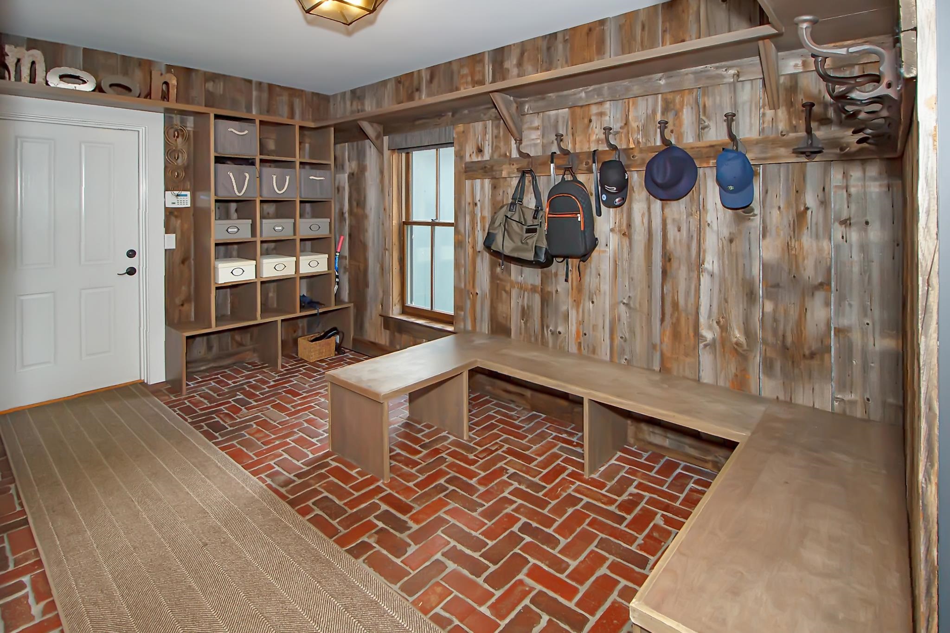
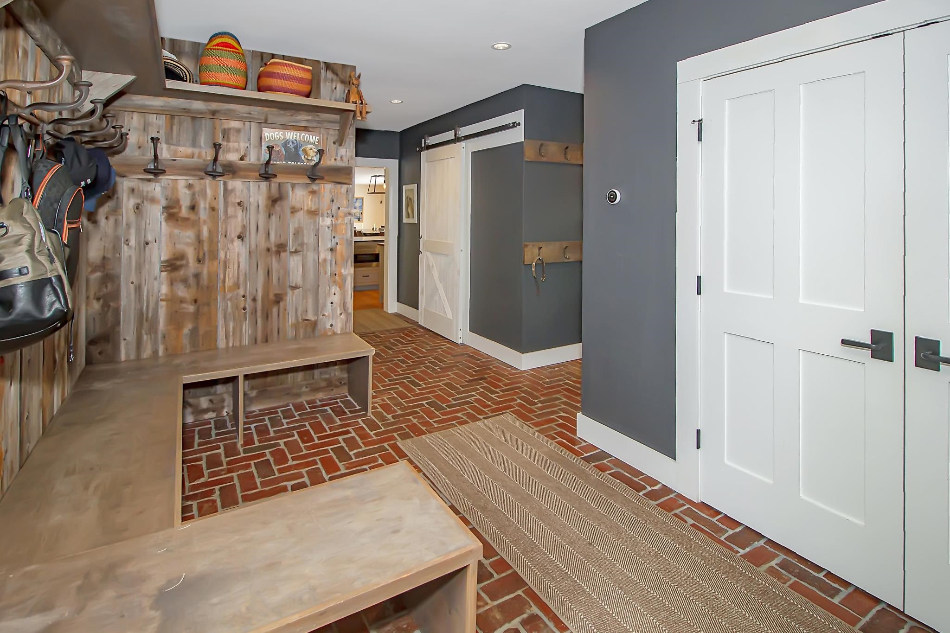
General Property Information
- Property Status:
- Active
- Price:
- $2, 997, 000
- Assessed:
- $0
- Assessed Year:
- County:
- VT-Windham
- Acres:
- 15.00
- Property Type:
- Single Family
- Year Built:
- 2016
- Agency/Brokerage:
- Betsy Wadsworth
Four Seasons Sotheby's Int'l Realty - Bedrooms:
- 5
- Total Baths:
- 5
- Sq. Ft. (Total):
- 5376
- Tax Year:
- 2024
- Taxes:
- $20, 093
- Association Fees:
Located in between Mount Snow Ski Resort and The Hermitage Club, this stunning farmhouse built in 2016 offers mountain living with a blend of modern amenities and rustic charm. 5 bedrooms and 5 baths, this ski home features an attached garage with epoxy floors, electric car charger, along with a rear door for direct access to VAST trails for the snowmobile enthusiasts. Above the garage, discover a heated and air-conditioned art studio, perfect for creative endeavors. Reclaimed brick floors grace the mudroom, powder room, laundry, and pantry, while warm white oak floors flow throughout the home. The chef's kitchen is equipped with Sub-Zero and Wolf appliances, ideal for culinary enthusiasts. A combined living and dining room showcases a stone wood-burning masonry fireplace, providing both warmth and ambiance. Step outside to the expansive outdoor deck overlooking the wooded landscape. The home has direct access to the hiking, biking, and snowmobile trails adjacent to the property. The primary suite on the first floor boasts cathedral ceilings and ample natural light, along with a luxurious primary bath featuring a steam shower and soaking tub. Upstairs, three additional bedrooms, two baths, an office/study await. The finished lower level offers an additional en suite bedroom and a large playroom, with access to the backyard & hot tub. Brand new detached car storage barn for your special car collection or boat for Lake Whitingham. Could be converted to indoor pickle ball.
Interior Features
- # Of Stories:
- 2
- Sq. Ft. (Total):
- 5376
- Sq. Ft. (Above Ground):
- 3600
- Sq. Ft. (Below Ground):
- 1776
- Sq. Ft. Unfinished:
- 1376
- Rooms:
- 11
- Bedrooms:
- 5
- Baths:
- 5
- Interior Desc:
- Central Vacuum, Dining Area, Fireplace - Wood, Fireplaces - 2, Hearth, Kitchen Island, Kitchen/Dining, Light Fixtures -Enrgy Rtd, Living/Dining, Primary BR w/ BA, Natural Light, Natural Woodwork, Soaking Tub, Walk-in Pantry, Laundry - 1st Floor, Attic - Pulldown
- Appliances Included:
- Dishwasher, Dryer - Energy Star, Microwave, Refrigerator, Washer - Energy Star, Range - Dual Fuel, Exhaust Fan
- Flooring:
- Tile, Wood
- Heating Cooling Fuel:
- Water Heater:
- Basement Desc:
- Finished
Exterior Features
- Style of Residence:
- Farmhouse
- House Color:
- white
- Time Share:
- No
- Resort:
- Yes
- Exterior Desc:
- Exterior Details:
- Barn, Deck, Garden Space, Natural Shade, Outbuilding, Storage
- Amenities/Services:
- Land Desc.:
- Country Setting, Landscaped, Ski Area, Trail/Near Trail, Walking Trails, Wooded, Near Country Club, Near Golf Course, Near Paths, Near Skiing, Near Snowmobile Trails
- Suitable Land Usage:
- Roof Desc.:
- Shingle - Asphalt
- Driveway Desc.:
- Paved
- Foundation Desc.:
- Concrete
- Sewer Desc.:
- Septic
- Garage/Parking:
- Yes
- Garage Spaces:
- 8
- Road Frontage:
- 0
Other Information
- List Date:
- 2024-12-05
- Last Updated:
- 2024-12-05 20:39:13


