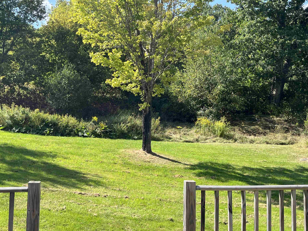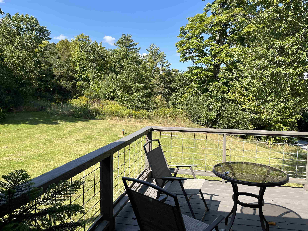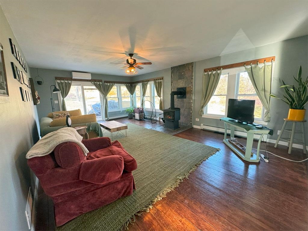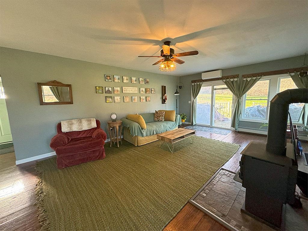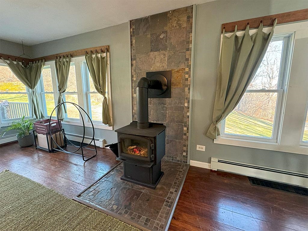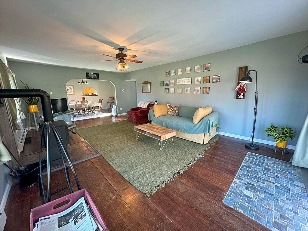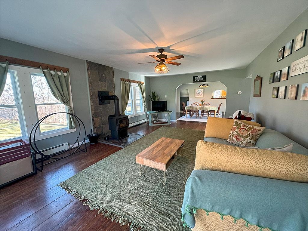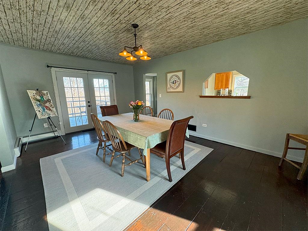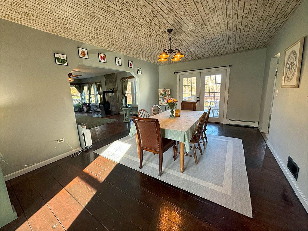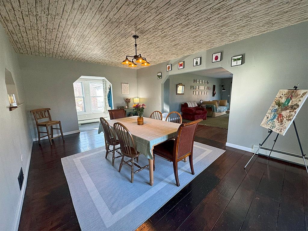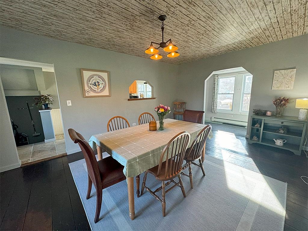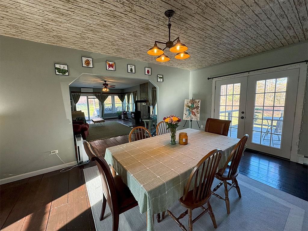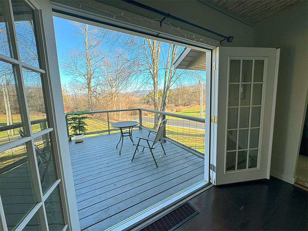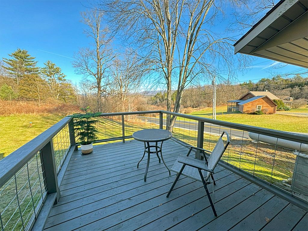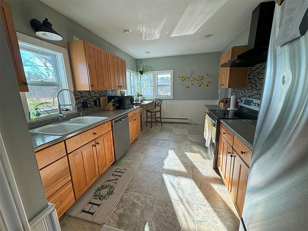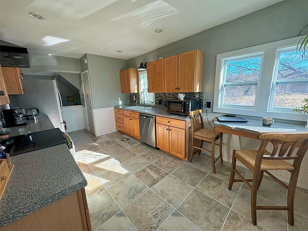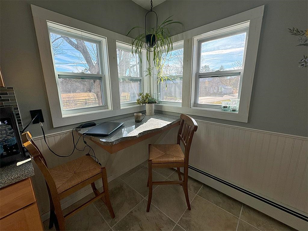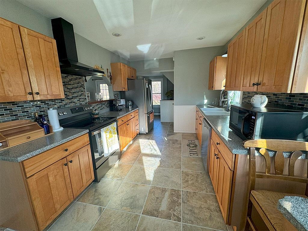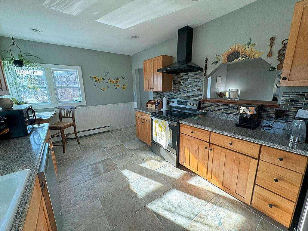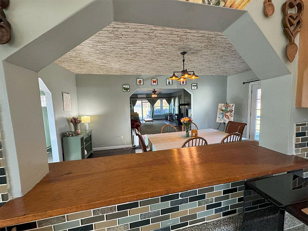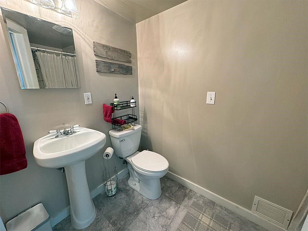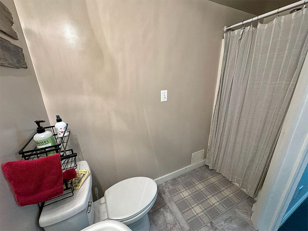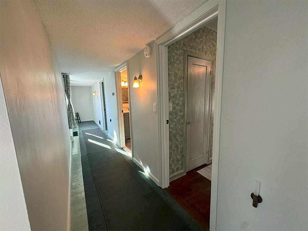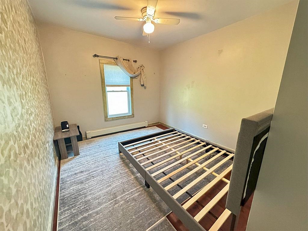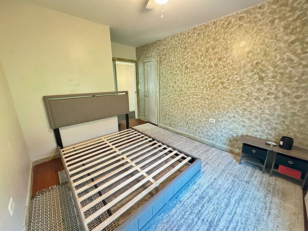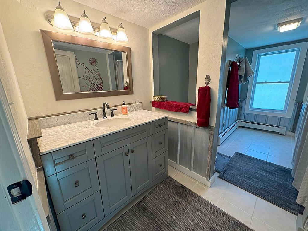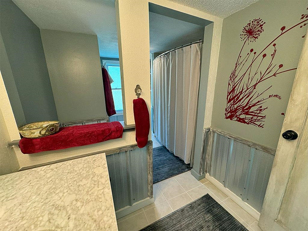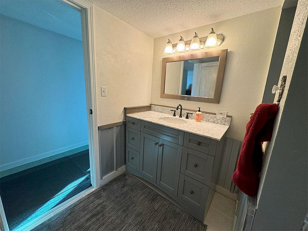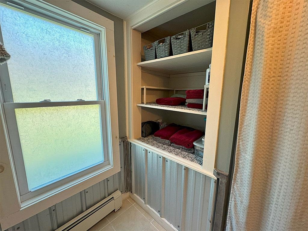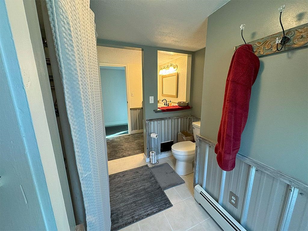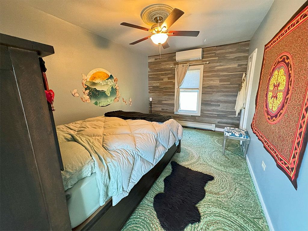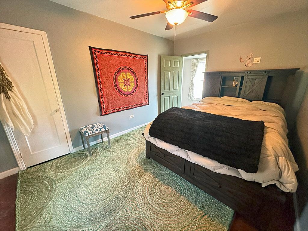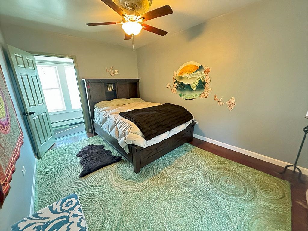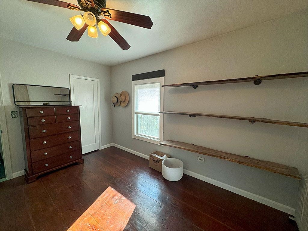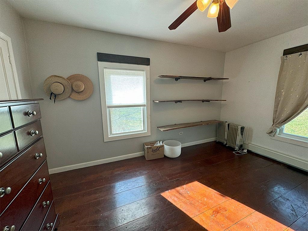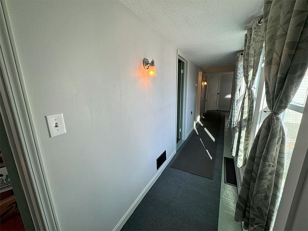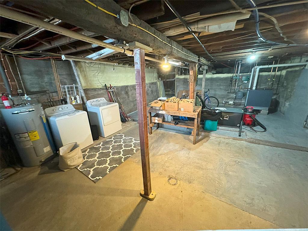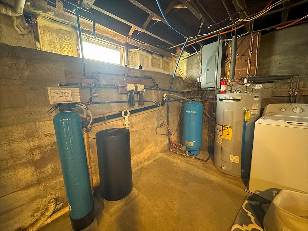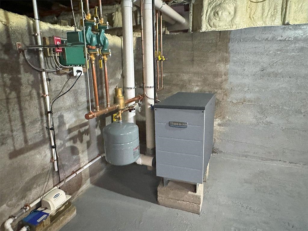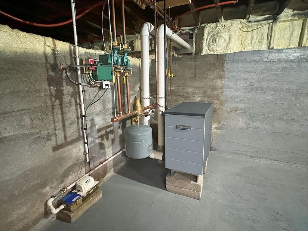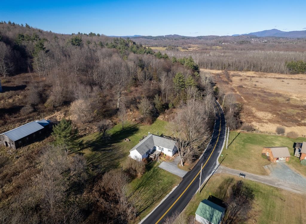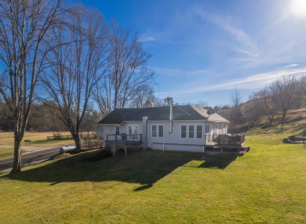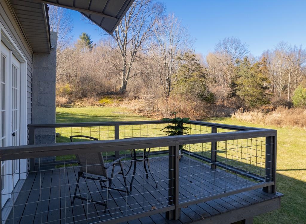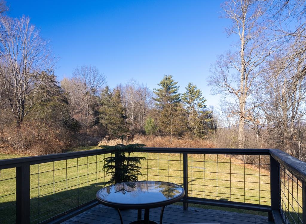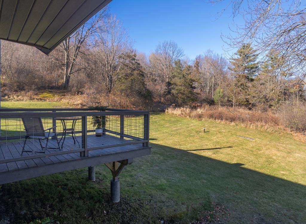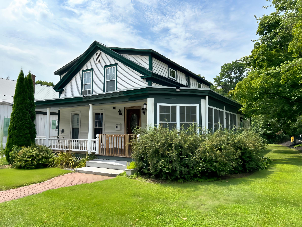1 of 53
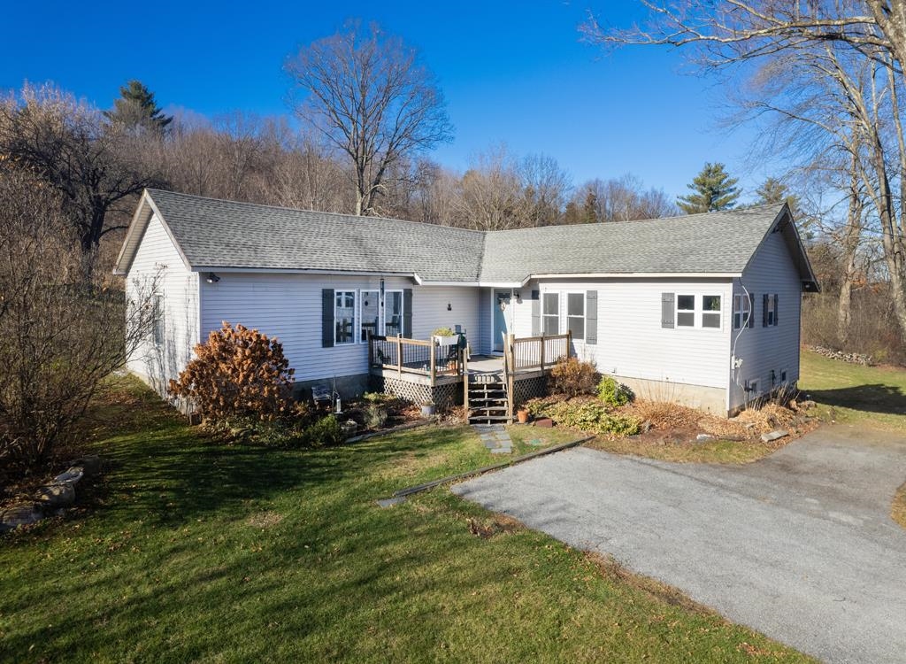
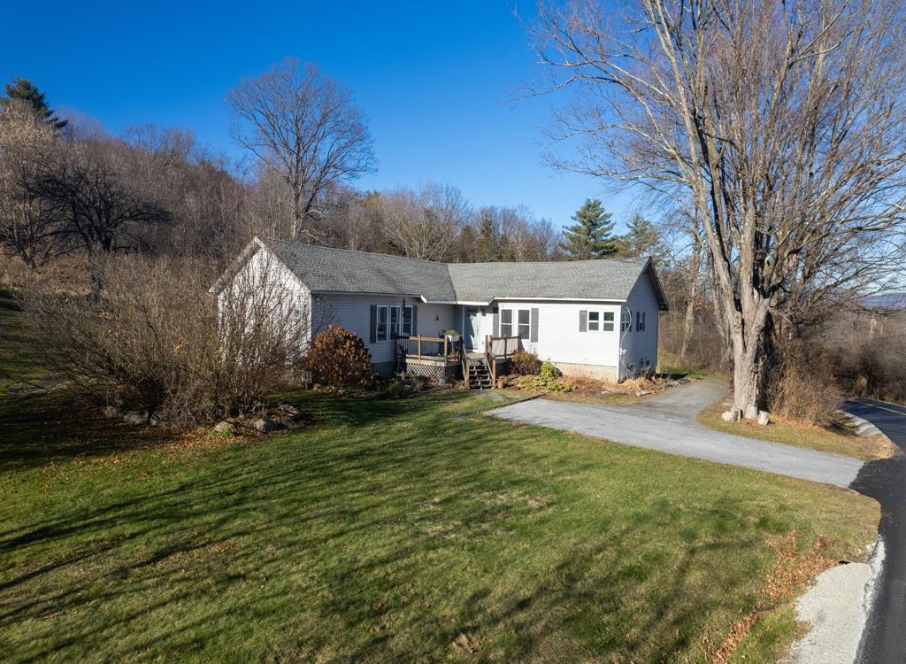
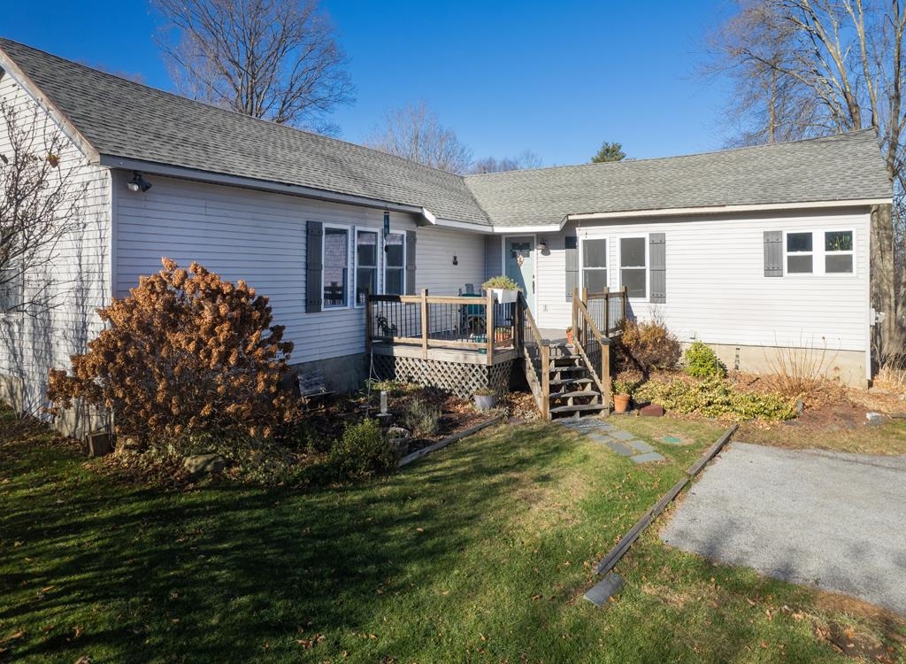
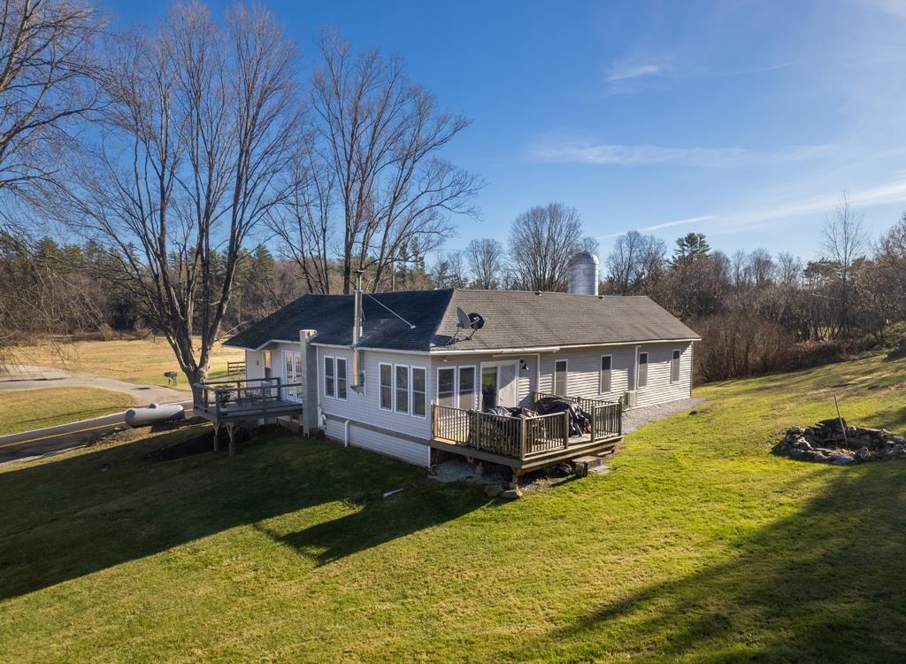
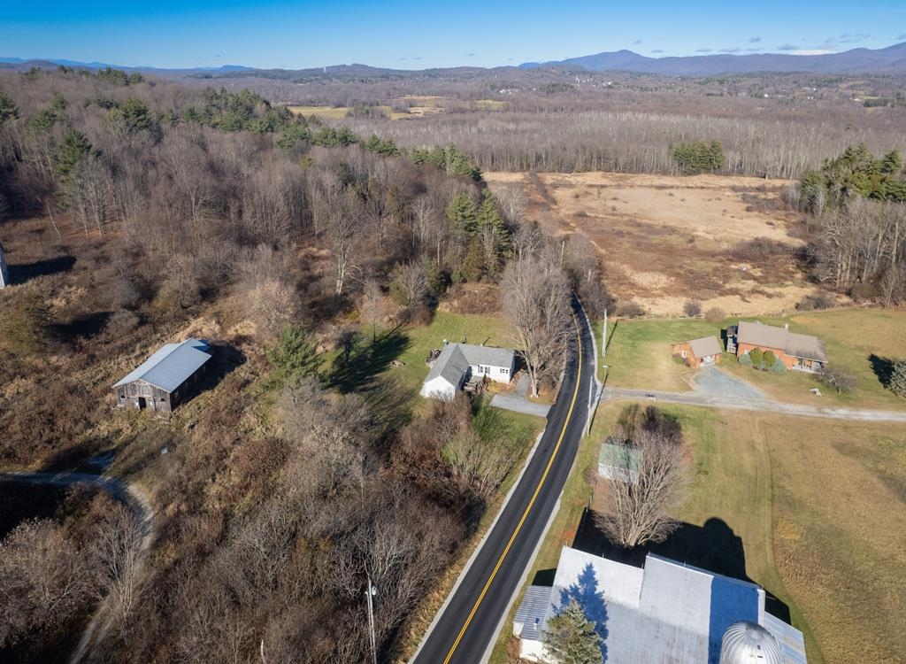
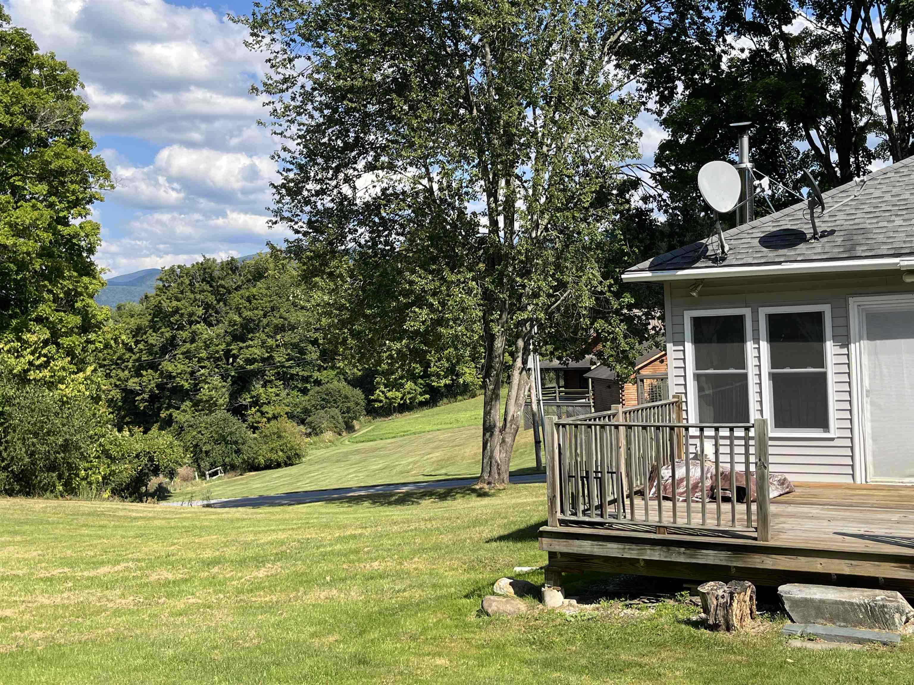
General Property Information
- Property Status:
- Active
- Price:
- $369, 000
- Assessed:
- $0
- Assessed Year:
- County:
- VT-Rutland
- Acres:
- 2.21
- Property Type:
- Single Family
- Year Built:
- 1947
- Agency/Brokerage:
- Hughes Group Team
Casella Real Estate - Bedrooms:
- 3
- Total Baths:
- 2
- Sq. Ft. (Total):
- 1856
- Tax Year:
- 2025
- Taxes:
- $4, 969
- Association Fees:
Welcome to this meticulously maintained 3-bedroom, 2-bathroom ranch nestled on a serene 2.21-acre lot in beautiful Brandon, Vermont. Located less than 3 miles from downtown, you’ll enjoy easy access to quaint shops, fantastic restaurants, and a convenient grocery store, all while savoring the tranquility of country living. The property boasts a picturesque backyard featuring a heirloom apple tree and breathtaking views, making it a perfect spot for outdoor relaxation. Inside, you’ll find a spacious living room that seamlessly flows into the formal dining room, complete with French doors leading to a newly added deck. The updated kitchen features newer appliances, including a recently installed electric range, making meal preparation a delight. This home has been thoughtfully enhanced over the past 2.5 years, with significant updates including: A new propane boiler, converting the heating system from forced hot air to baseboard hot water for efficient, cozy winters. A new washer and dryer. Updated bathroom vanity. New deck off the dining room for enjoying the outdoors. Stay warm and cozy with a charming woodstove for cold winter nights and enjoy year-round comfort with heat pumps. This home is a perfect blend of comfort, modern updates, and natural beauty. Don't miss the opportunity to call it your own! Contact us today for a full list of updates and to schedule your showing. Furnishings are negotiable.
Interior Features
- # Of Stories:
- 1
- Sq. Ft. (Total):
- 1856
- Sq. Ft. (Above Ground):
- 1856
- Sq. Ft. (Below Ground):
- 0
- Sq. Ft. Unfinished:
- 696
- Rooms:
- 6
- Bedrooms:
- 3
- Baths:
- 2
- Interior Desc:
- Dining Area, Living/Dining, Natural Light, Laundry - Basement
- Appliances Included:
- Dishwasher, Dryer, Range - Electric, Refrigerator, Washer
- Flooring:
- Carpet, Tile, Wood
- Heating Cooling Fuel:
- Water Heater:
- Basement Desc:
- Unfinished, Walkout
Exterior Features
- Style of Residence:
- Ranch
- House Color:
- Time Share:
- No
- Resort:
- Exterior Desc:
- Exterior Details:
- Deck
- Amenities/Services:
- Land Desc.:
- Country Setting
- Suitable Land Usage:
- Roof Desc.:
- Shingle - Asphalt
- Driveway Desc.:
- Gravel
- Foundation Desc.:
- Concrete
- Sewer Desc.:
- Septic
- Garage/Parking:
- No
- Garage Spaces:
- 0
- Road Frontage:
- 0
Other Information
- List Date:
- 2024-12-04
- Last Updated:
- 2024-12-04 20:58:15


