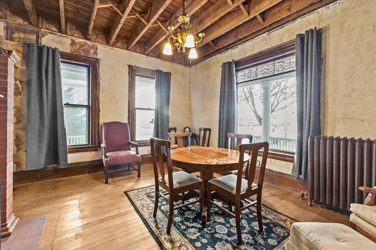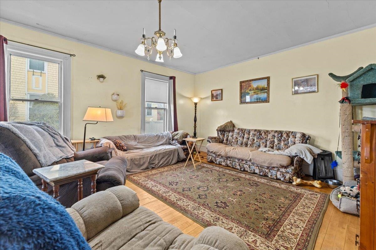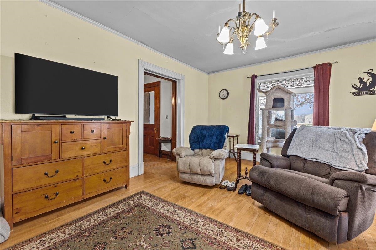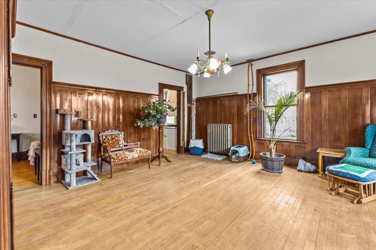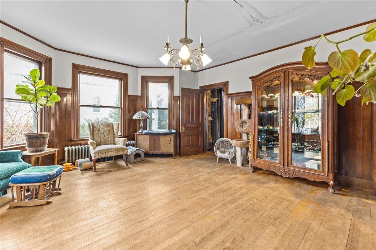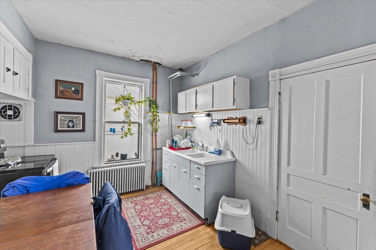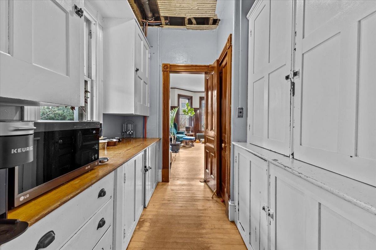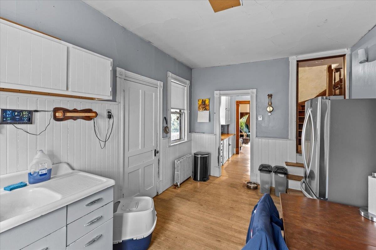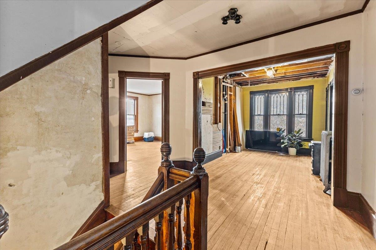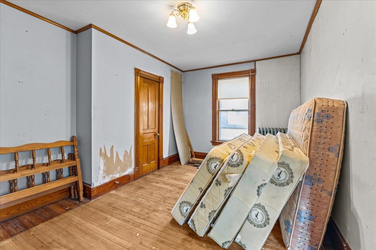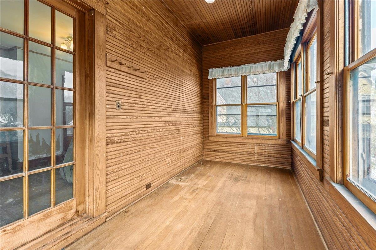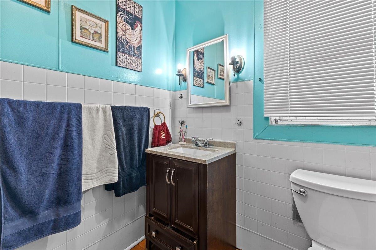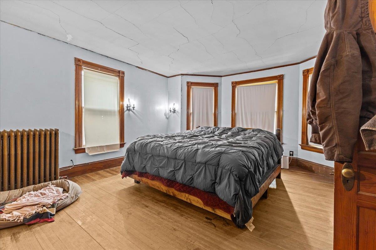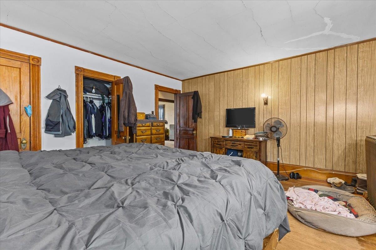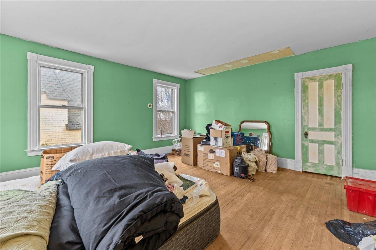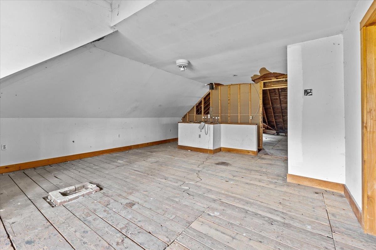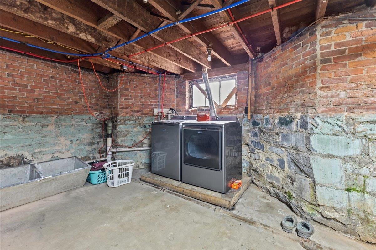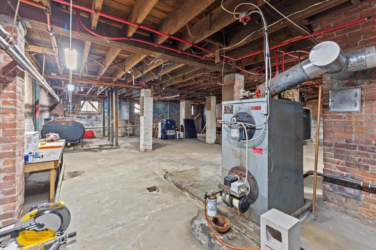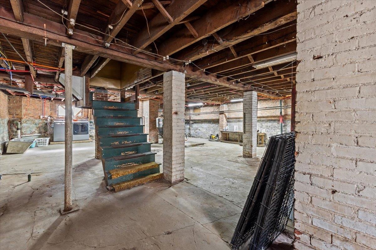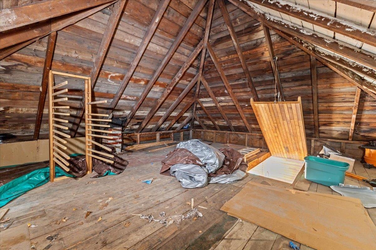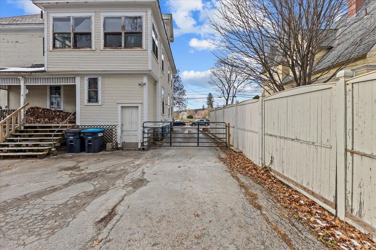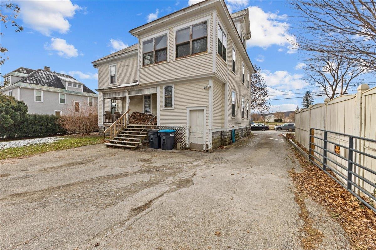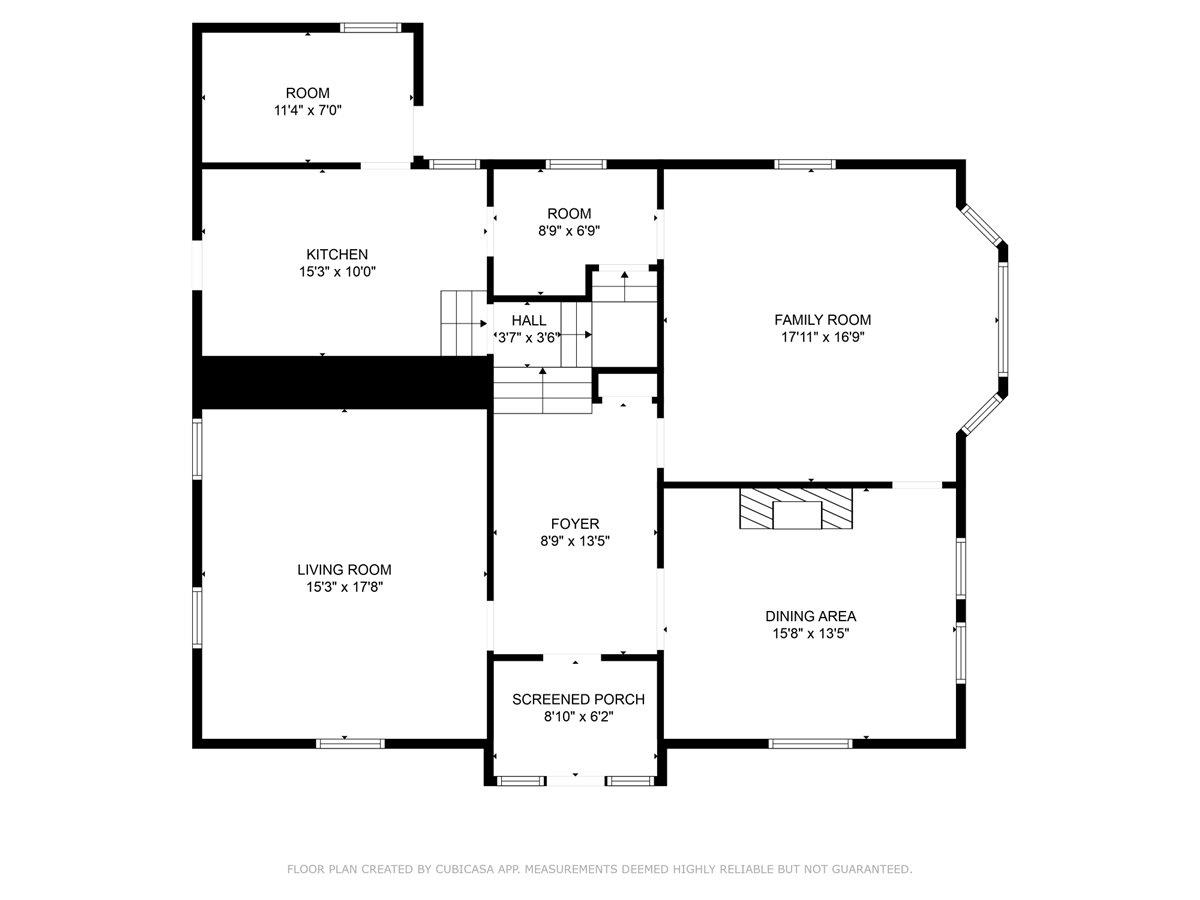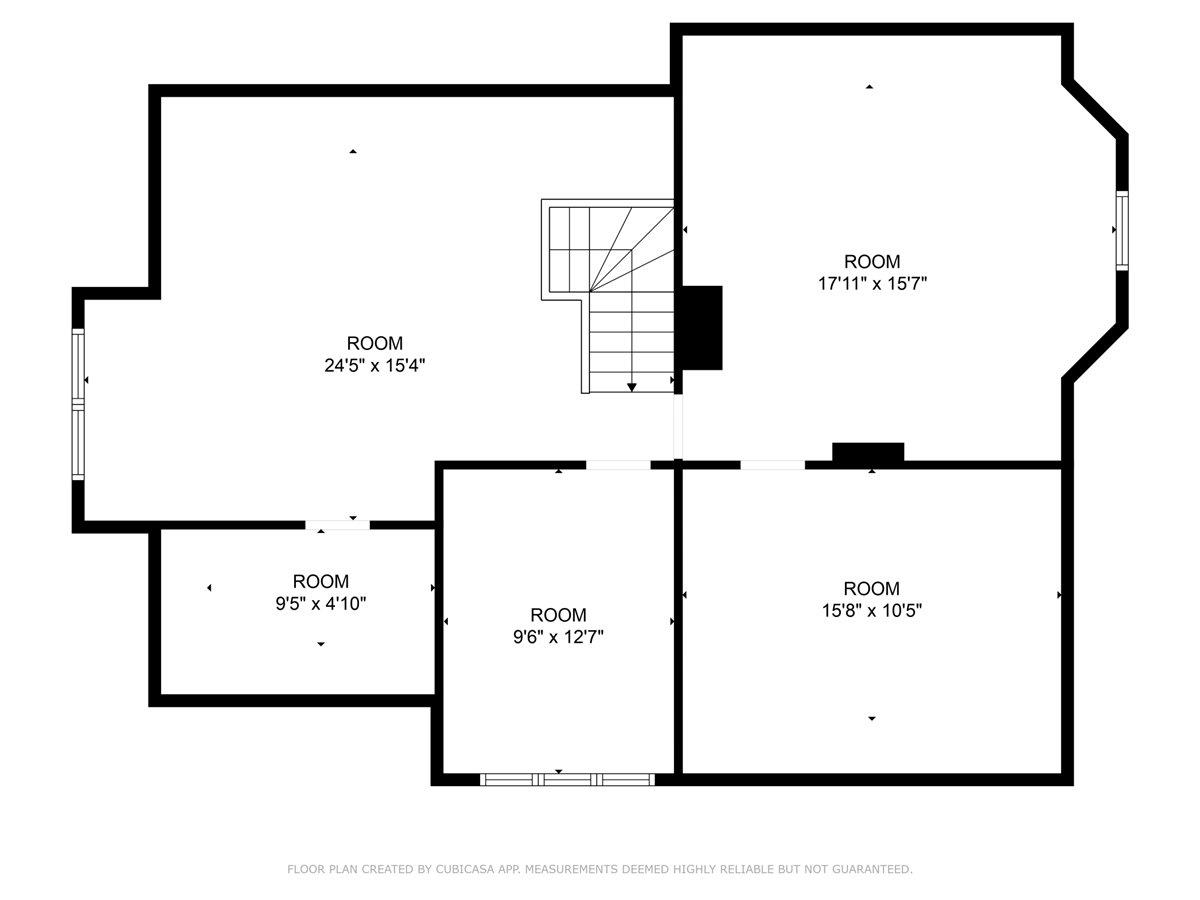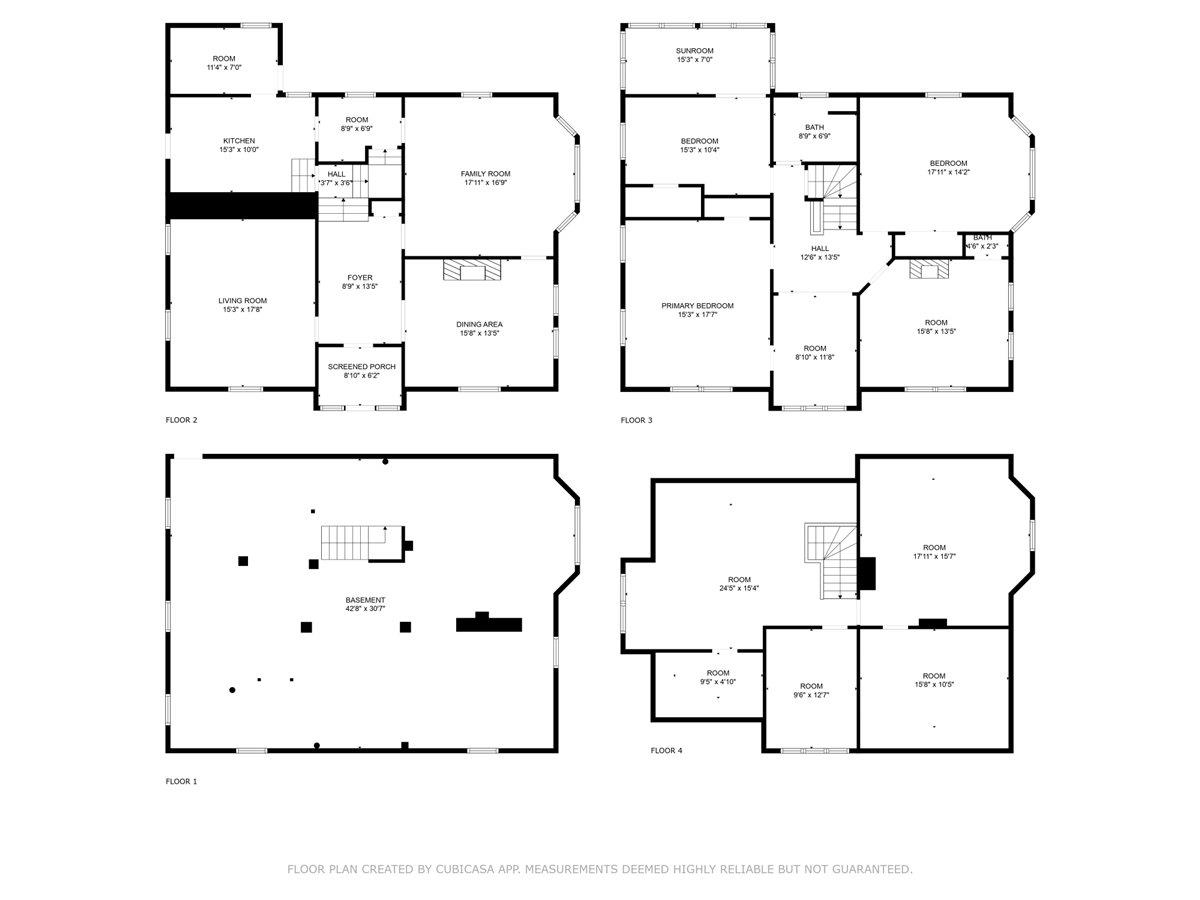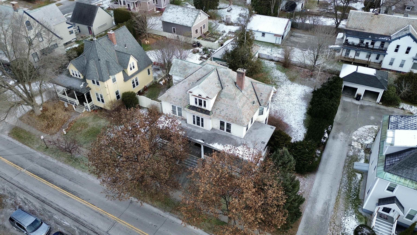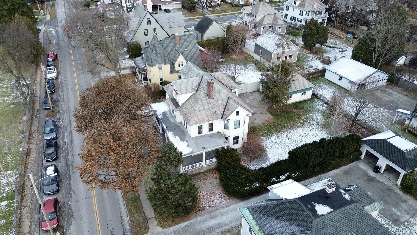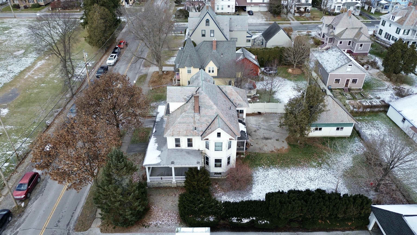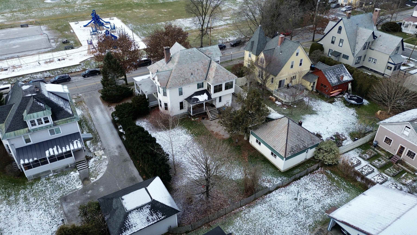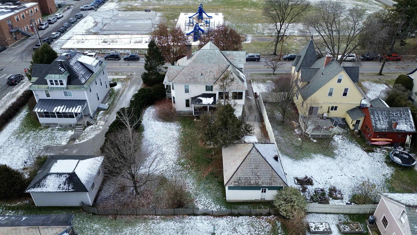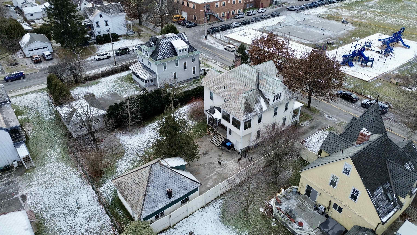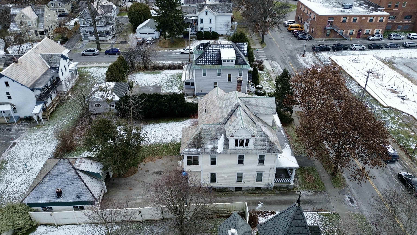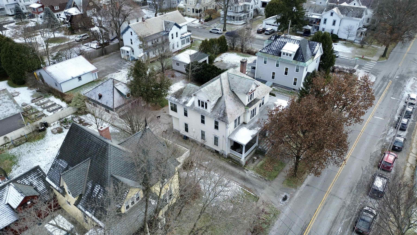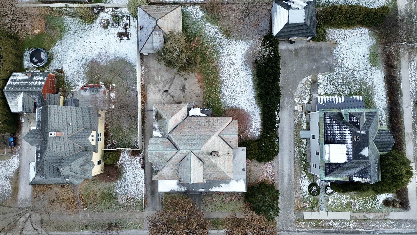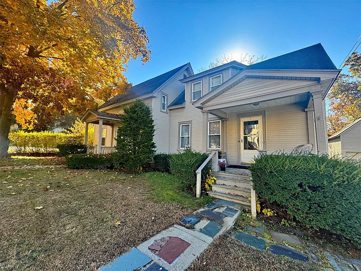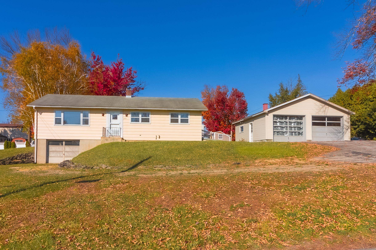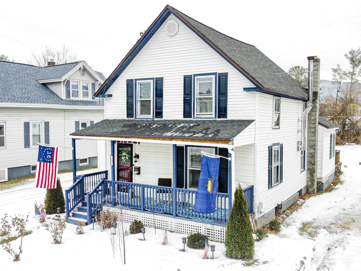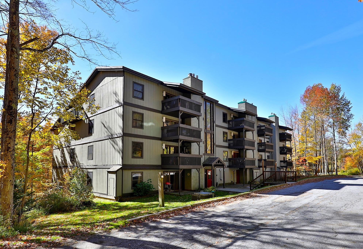1 of 51
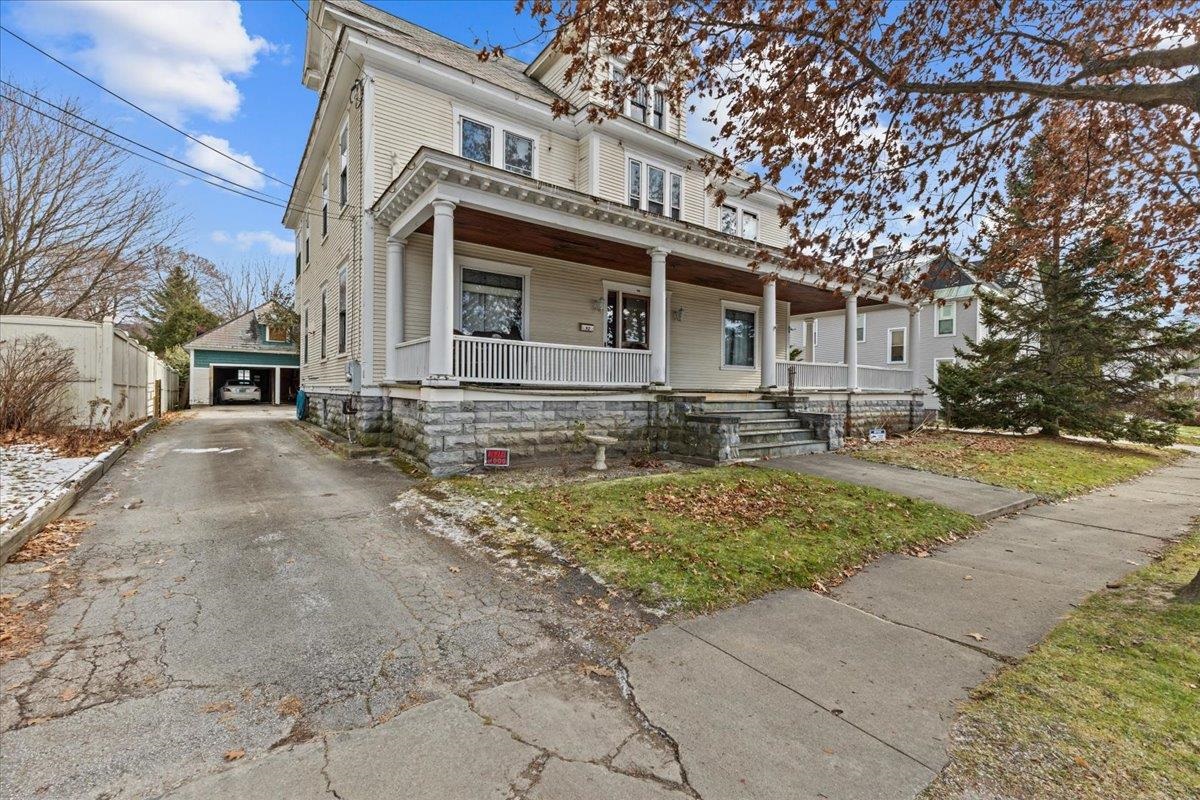
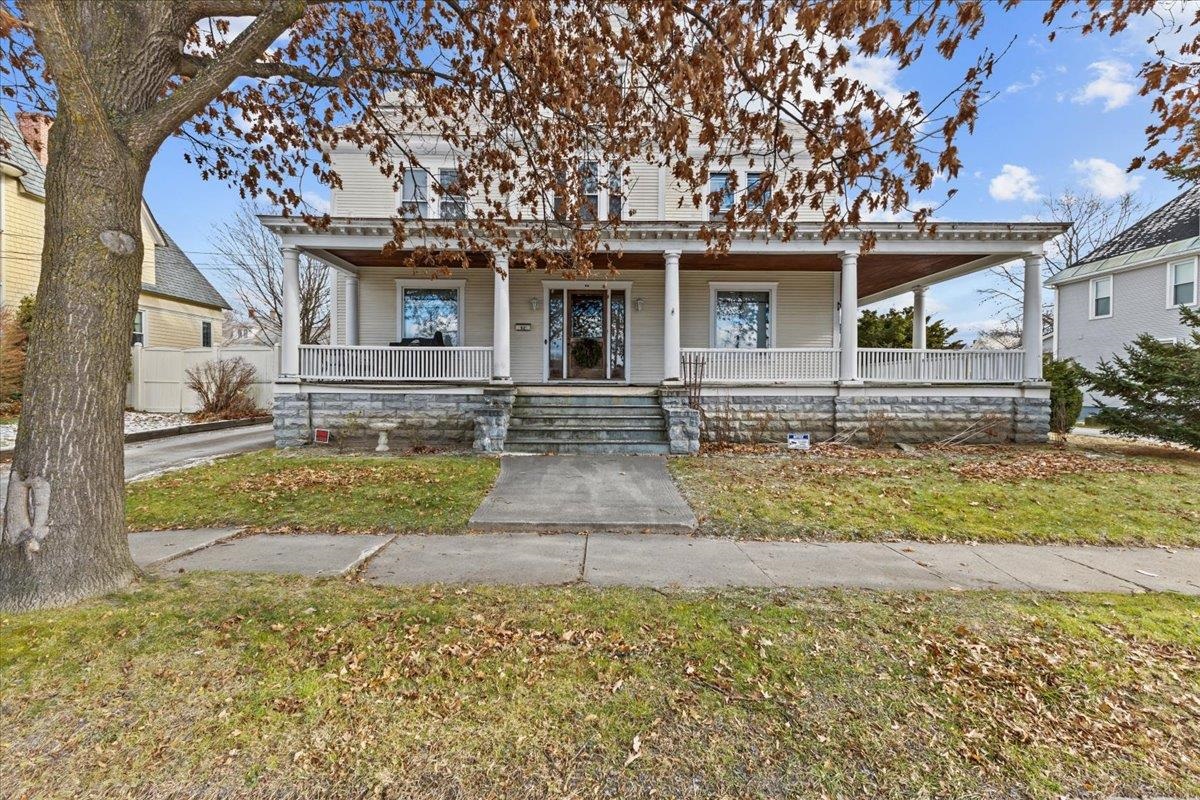
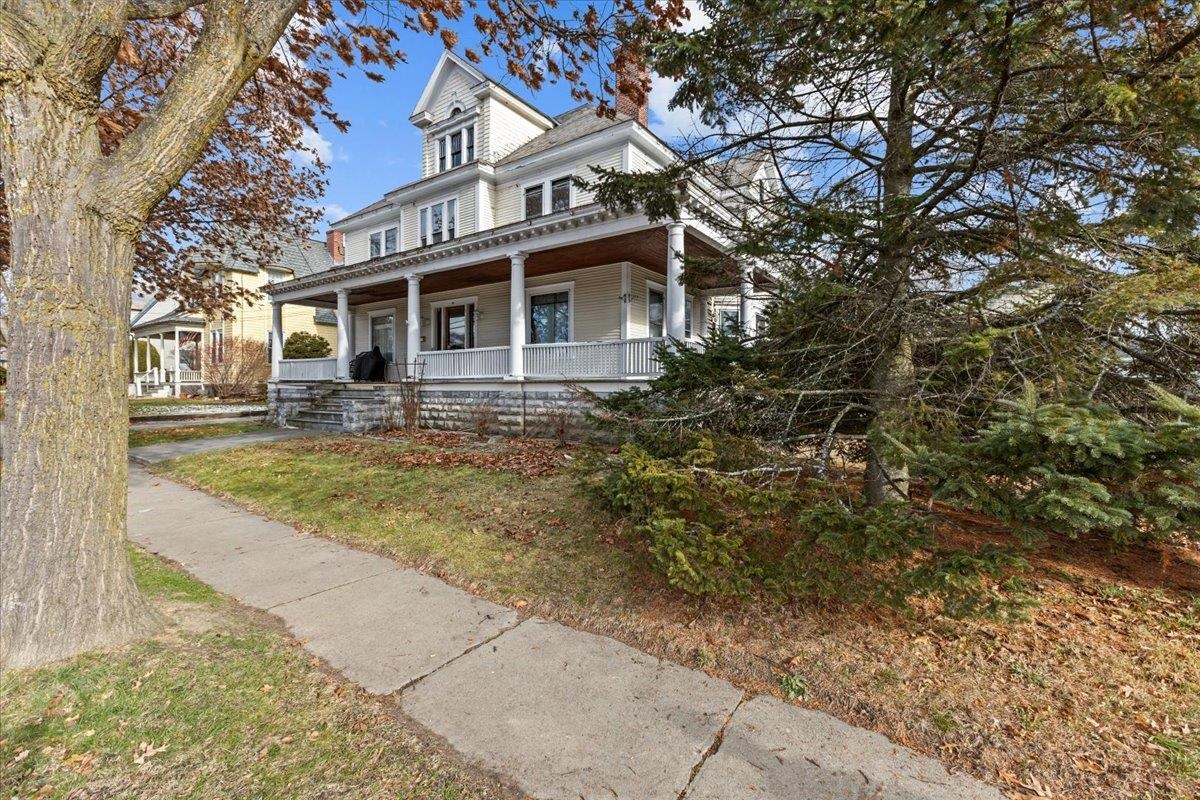
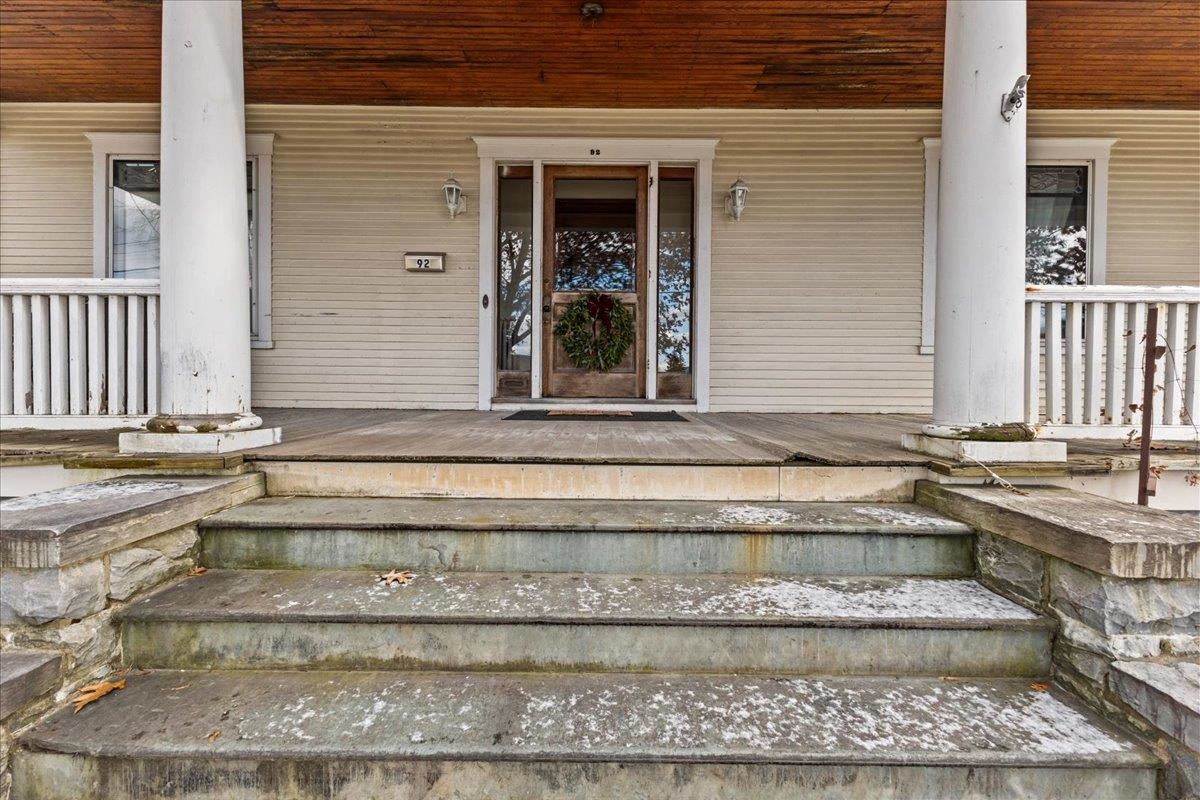


General Property Information
- Property Status:
- Active
- Price:
- $235, 000
- Assessed:
- $0
- Assessed Year:
- County:
- VT-Rutland
- Acres:
- 0.25
- Property Type:
- Single Family
- Year Built:
- 1900
- Agency/Brokerage:
- Flex Realty Group
Flex Realty - Bedrooms:
- 4
- Total Baths:
- 3
- Sq. Ft. (Total):
- 3100
- Tax Year:
- 2024
- Taxes:
- $6, 324
- Association Fees:
Welcome to this grand home located in Rutland City! This property boasts tons of space with many great details throughout. With 3, 000 square feet of space there is room for everyone. Stepping up to the house there is a massive covered porch to enjoy. On the main level you are greeted with a large and welcoming formal entry. You have two front rooms that are on each side of the formal entry. One features a fireplace that could make for a cozy hangout space. Just off from the kitchen is an additional large room that could be used as a formal dining area. Heading upstairs you have a large landing and the four bedrooms and full bath. One bedrooms features a sunroom that looks over the backyard. The large unfinished attic space offers a great opportunity for additional living space and another bath if desired. The basement is large and dry and houses the laundry. The fenced in yard is helpful if you have pets. The two car garage keeps your vehicles out of the elements with an additional storage room above. This property will need your finishing touches but the potential to make this a grand and stand out home in the neighborhood is worth that work. Contact your local agent and make an appointment to see this home in person!
Interior Features
- # Of Stories:
- 2
- Sq. Ft. (Total):
- 3100
- Sq. Ft. (Above Ground):
- 3100
- Sq. Ft. (Below Ground):
- 0
- Sq. Ft. Unfinished:
- 1366
- Rooms:
- 11
- Bedrooms:
- 4
- Baths:
- 3
- Interior Desc:
- Cathedral Ceiling, Fireplace - Wood, Fireplaces - 2, Furnished, Kitchen/Dining, Kitchen/Family, Kitchen/Living, Laundry Hook-ups, Lighting - LED, Lighting - T8 Fluorescent, Lighting Contrls -Respnsv, Living/Dining, Primary BR w/ BA, Natural Light, Natural Woodwork, Skylights - Energy Rated, Walk-in Closet, Walk-in Pantry, Laundry - Basement, Attic - Walkup
- Appliances Included:
- Cooktop - Electric, Disposal, Dryer - Energy Star, Freezer, Microwave, Range - Electric, Refrigerator-Energy Star, Washer - Energy Star, Stove - Electric, Range - Dual Fuel
- Flooring:
- Hardwood
- Heating Cooling Fuel:
- Water Heater:
- Basement Desc:
- Concrete, Concrete Floor, Stairs - Exterior, Stairs - Interior, Interior Access, Exterior Access, Stairs - Basement
Exterior Features
- Style of Residence:
- Historic Vintage
- House Color:
- Time Share:
- No
- Resort:
- Exterior Desc:
- Exterior Details:
- Natural Shade, Porch - Covered, Window Screens, Windows - Storm
- Amenities/Services:
- Land Desc.:
- Landscaped, Level, Mountain View, Sidewalks
- Suitable Land Usage:
- Roof Desc.:
- Slate
- Driveway Desc.:
- Paved
- Foundation Desc.:
- Block, Fieldstone
- Sewer Desc.:
- Public, Public Sewer at Street
- Garage/Parking:
- No
- Garage Spaces:
- 0
- Road Frontage:
- 0
Other Information
- List Date:
- 2024-12-04
- Last Updated:
- 2025-01-06 15:01:37




