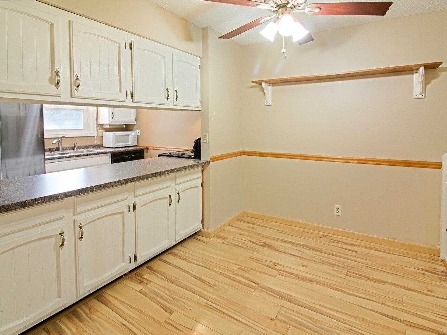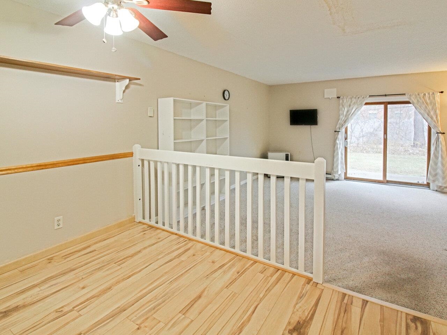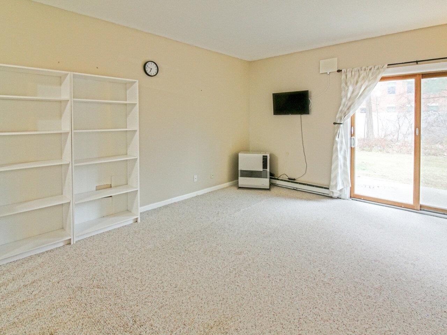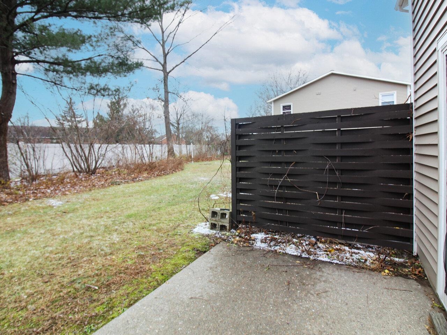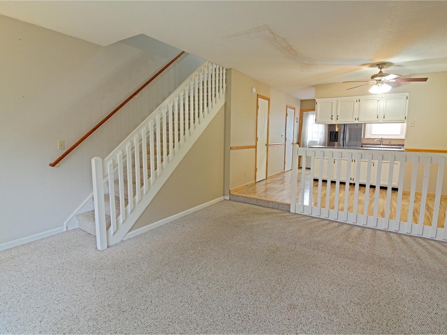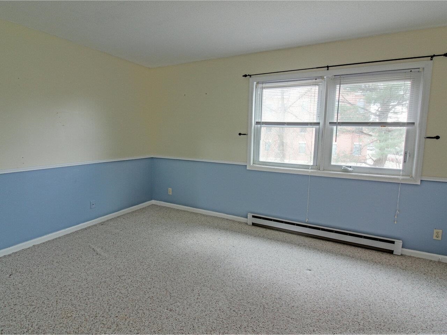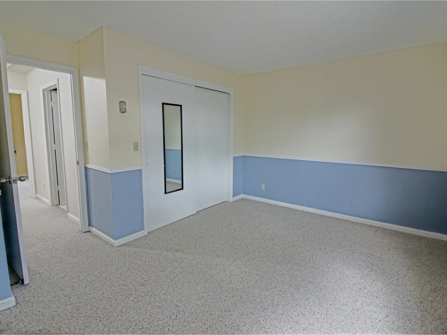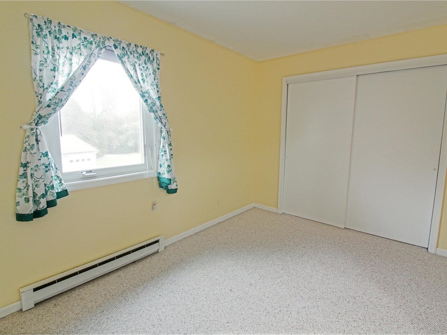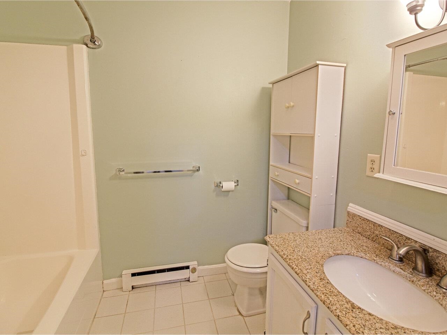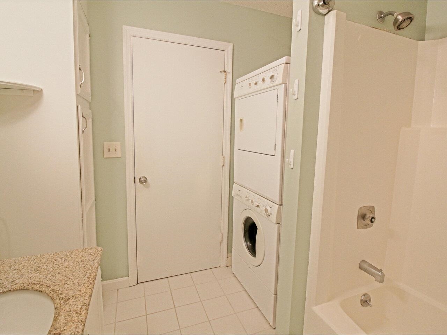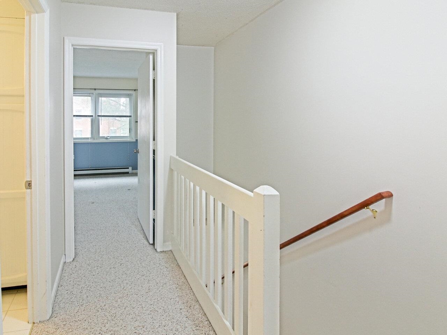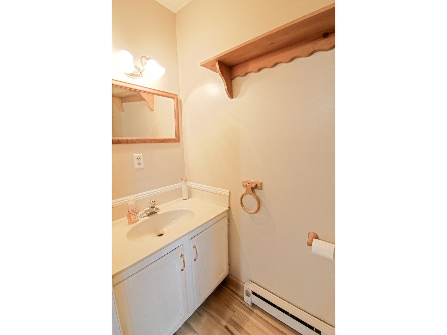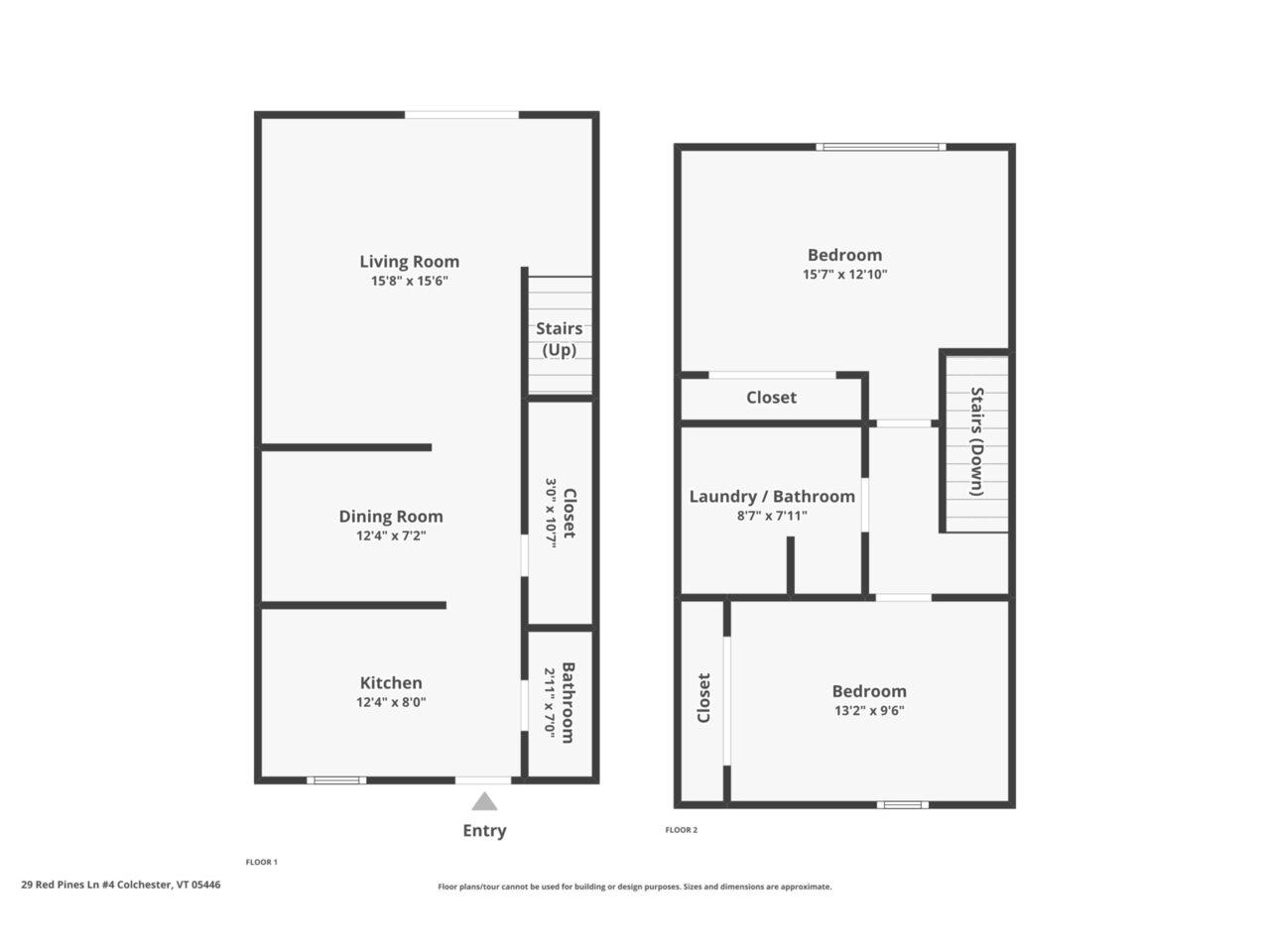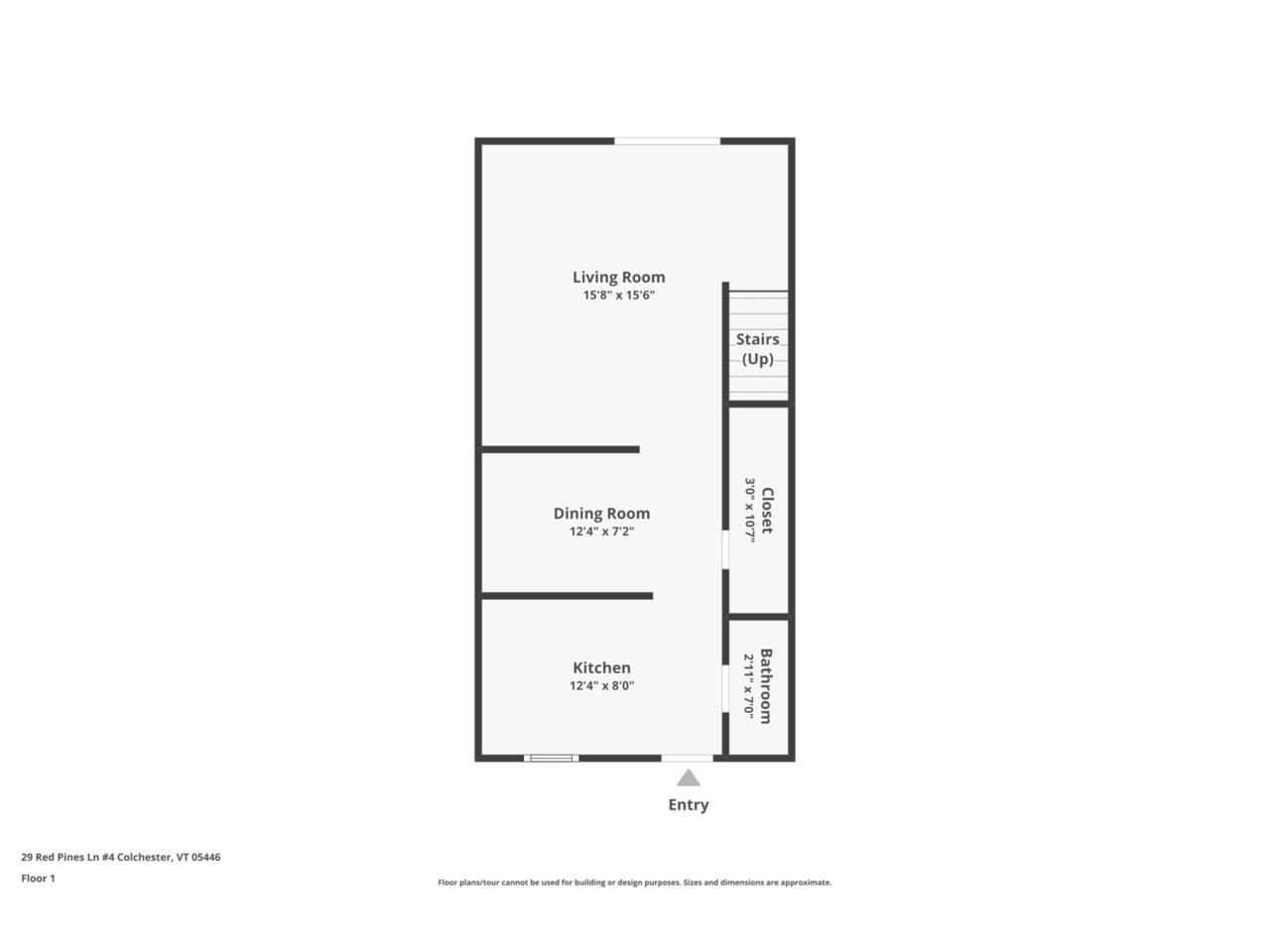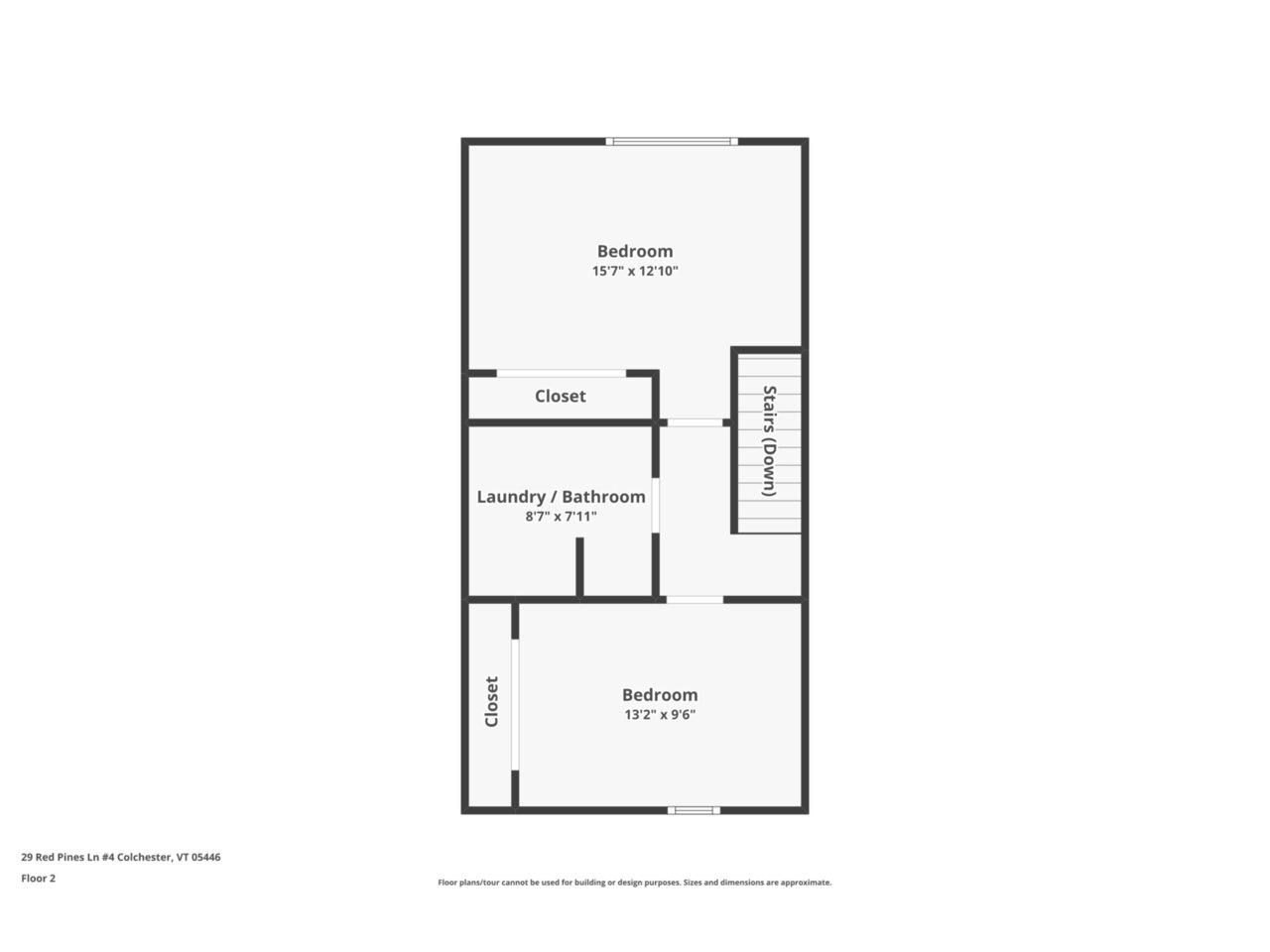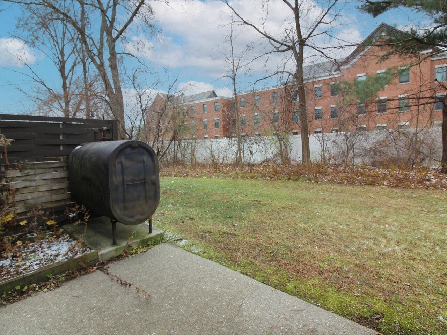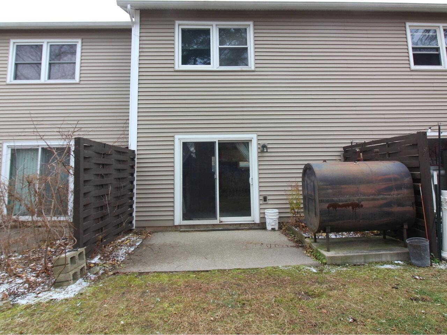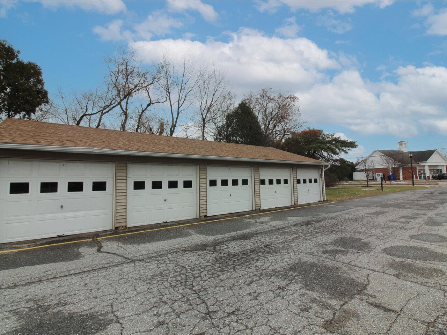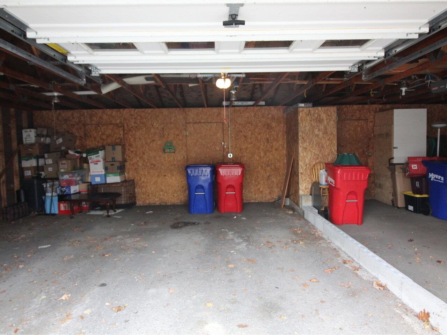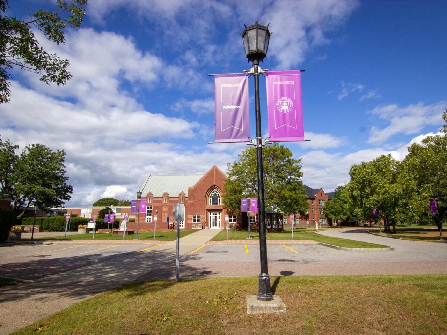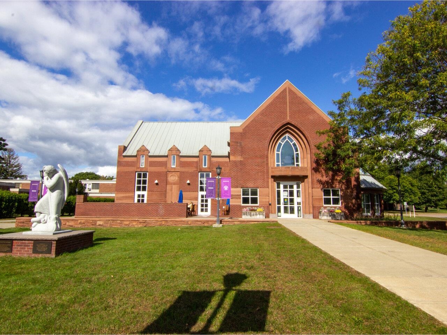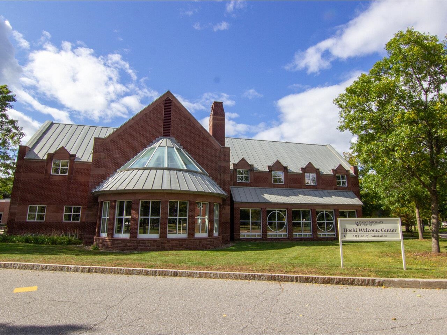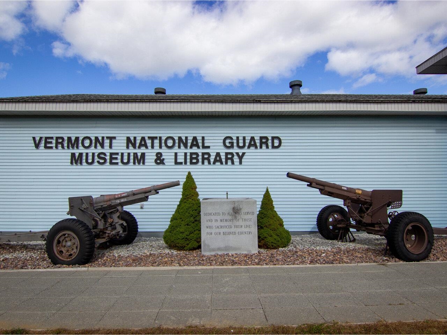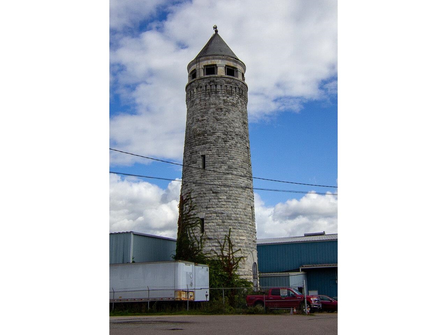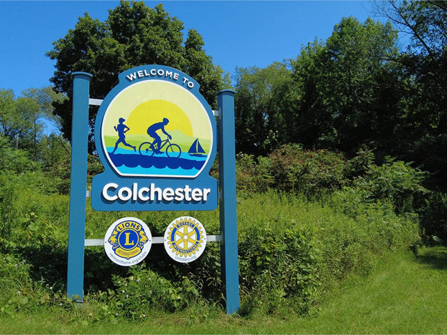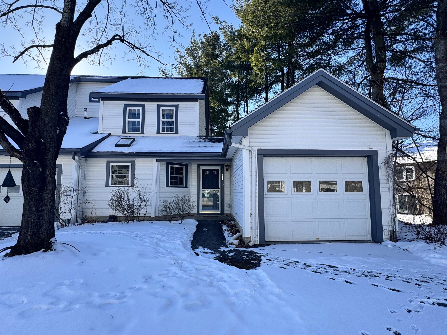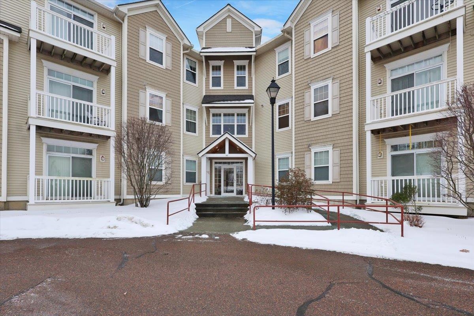1 of 32
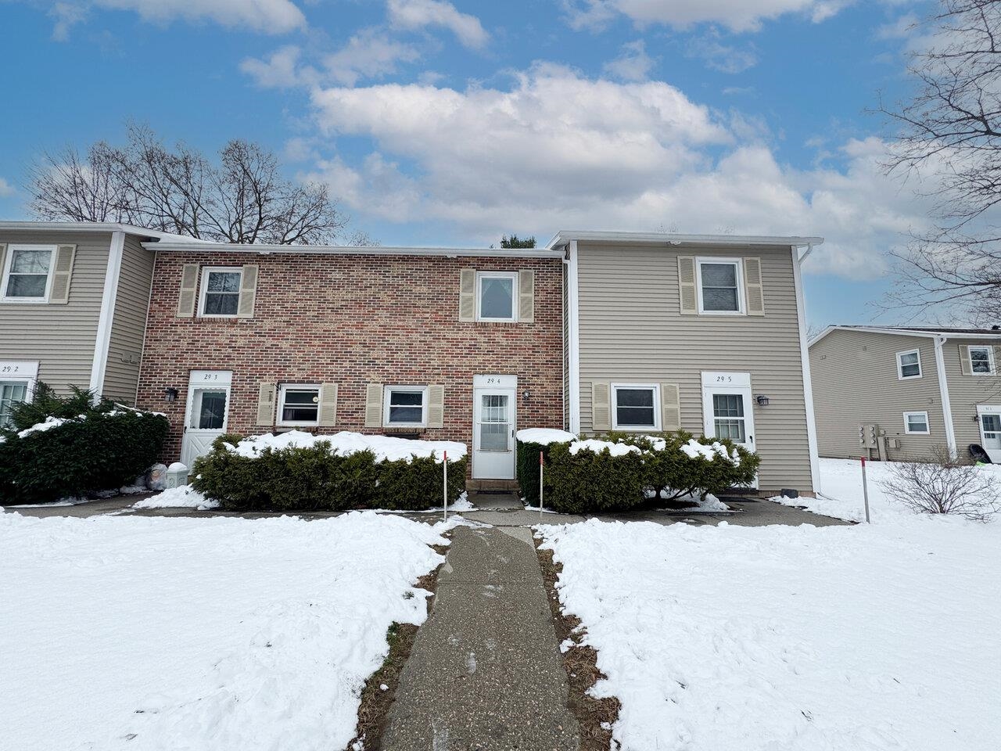
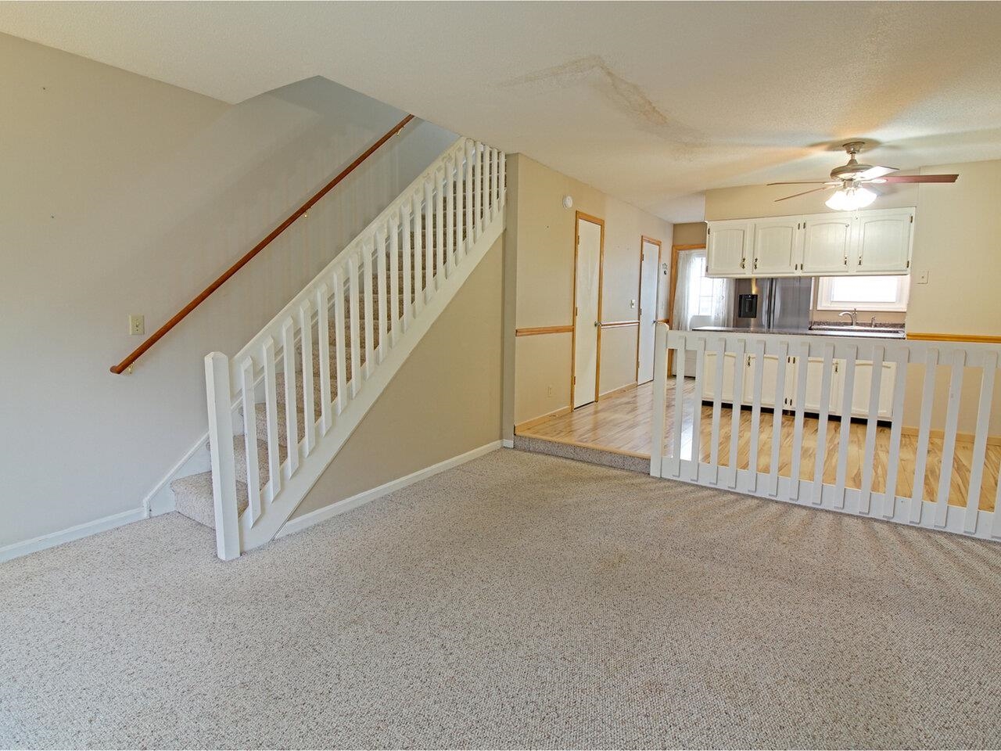
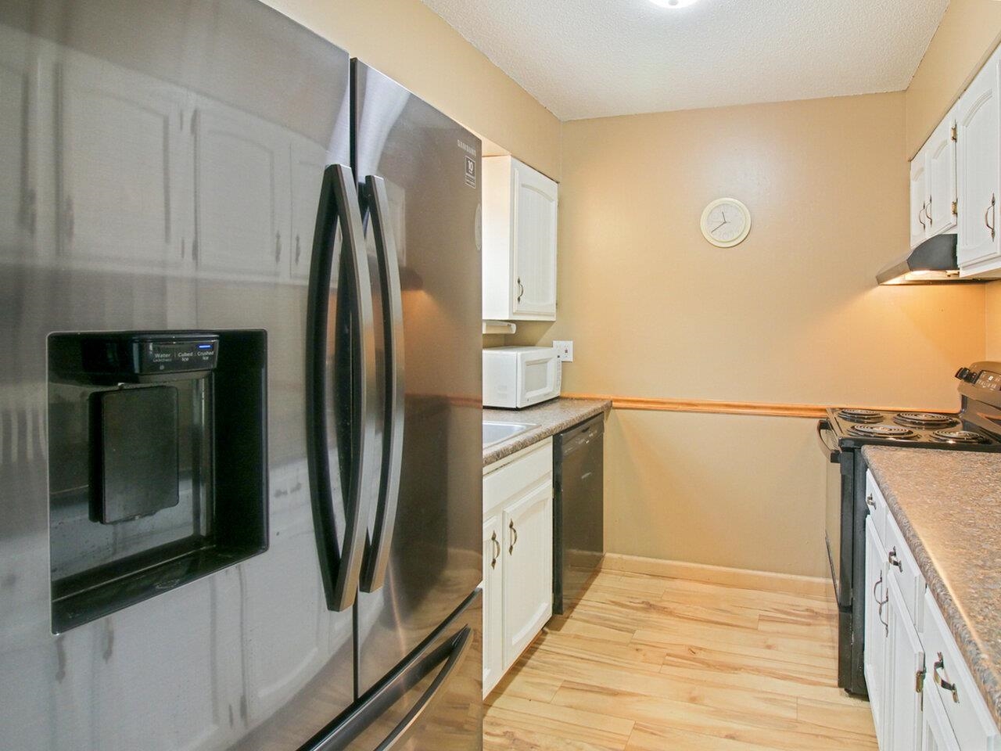
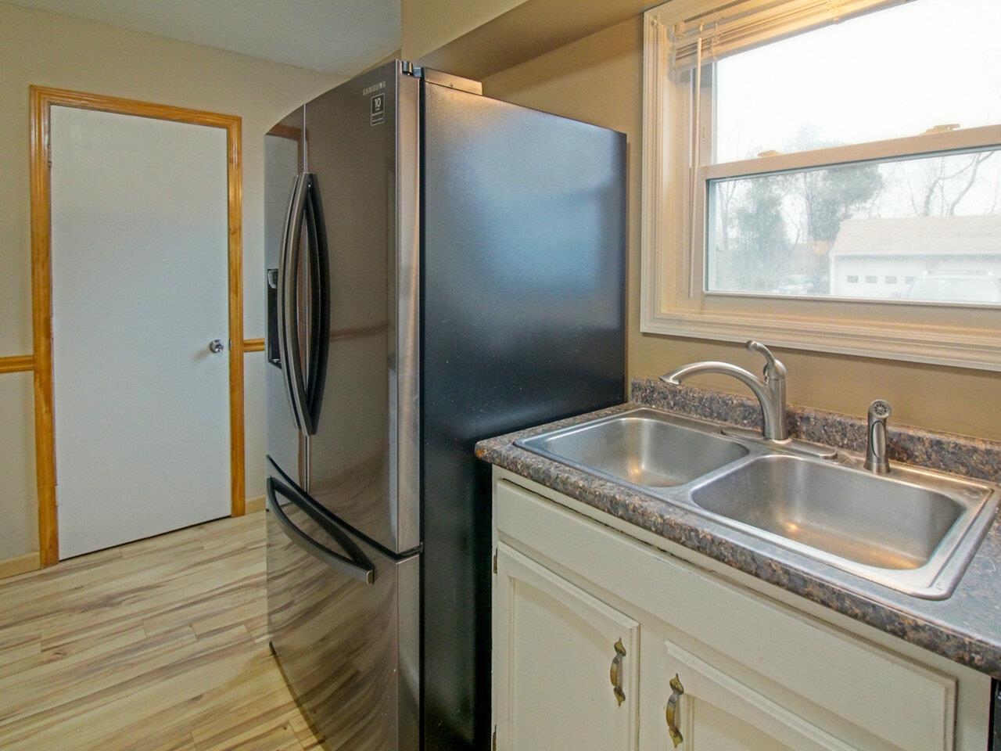
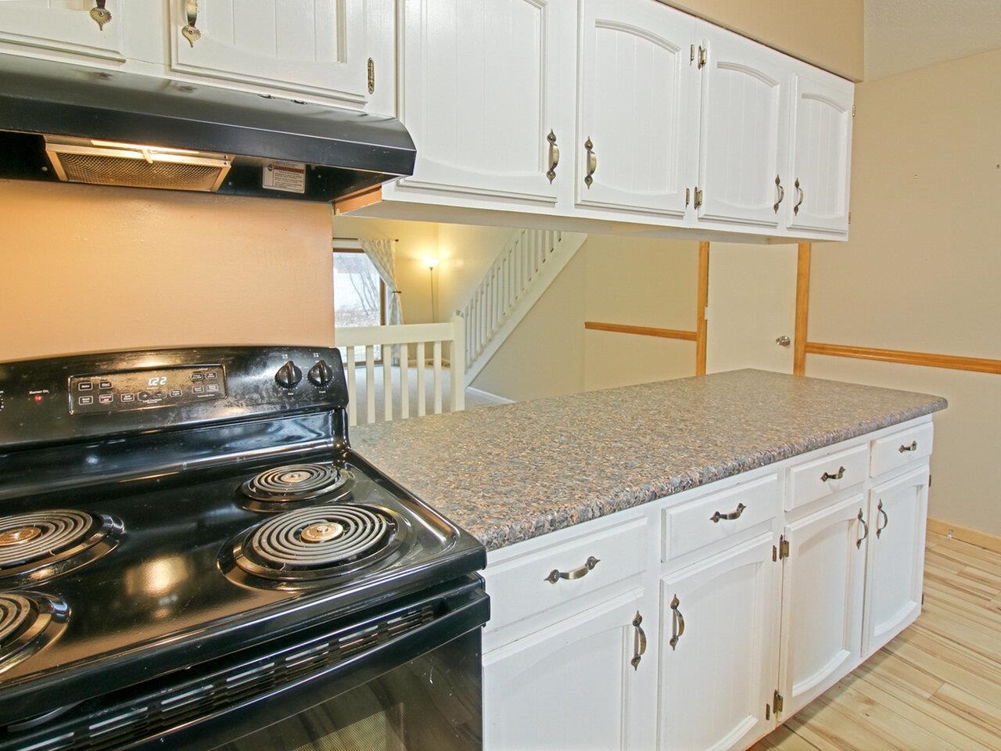

General Property Information
- Property Status:
- Active
- Price:
- $289, 900
- Unit Number
- 4
- Assessed:
- $0
- Assessed Year:
- County:
- VT-Chittenden
- Acres:
- 0.00
- Property Type:
- Condo
- Year Built:
- 1982
- Agency/Brokerage:
- Lipkin Audette Team
Coldwell Banker Hickok and Boardman - Bedrooms:
- 2
- Total Baths:
- 2
- Sq. Ft. (Total):
- 1024
- Tax Year:
- 2024
- Taxes:
- $3, 708
- Association Fees:
This Colchester townhouse features 2 bedrooms, 1.5 baths, and a well-equipped galley kitchen with a new stove and upgraded fridge plus ample cabinet space, it opens to a dining area then to a spacious sunken living room with a sliding door to a private back patio. Upstairs, you'll find two spacious bedrooms with oversized closets, a full bath with a granite vanity, and convenient second-floor laundry with a stacked washer/dryer. Additional storage can be found on the main level under the stairs and in a secure area in the 1-car garage, perfect for bikes, tires, and more. Enjoy garage parking this winter plus a second parking space directly in front of the condo. Relax in the private back patio area with a small garden space. This condo association is pet friendly and is ideally located near Fanny Allen Hospital, St. Michael’s College, and I-89, offering both comfort and convenience.
Interior Features
- # Of Stories:
- 2
- Sq. Ft. (Total):
- 1024
- Sq. Ft. (Above Ground):
- 1024
- Sq. Ft. (Below Ground):
- 0
- Sq. Ft. Unfinished:
- 0
- Rooms:
- 5
- Bedrooms:
- 2
- Baths:
- 2
- Interior Desc:
- Blinds, Ceiling Fan, Dining Area, Laundry Hook-ups, Laundry - 2nd Floor
- Appliances Included:
- Dishwasher, Dryer, Range - Electric, Refrigerator, Washer, Water Heater - Electric, Water Heater - Owned, Water Heater - Tank, Exhaust Fan
- Flooring:
- Carpet, Tile, Vinyl
- Heating Cooling Fuel:
- Water Heater:
- Basement Desc:
Exterior Features
- Style of Residence:
- Townhouse
- House Color:
- Brick/Tan
- Time Share:
- No
- Resort:
- Exterior Desc:
- Exterior Details:
- Garden Space, Patio, Storage
- Amenities/Services:
- Land Desc.:
- Condo Development
- Suitable Land Usage:
- Roof Desc.:
- Shingle
- Driveway Desc.:
- Paved
- Foundation Desc.:
- Slab - Concrete
- Sewer Desc.:
- Public
- Garage/Parking:
- Yes
- Garage Spaces:
- 1
- Road Frontage:
- 0
Other Information
- List Date:
- 2024-12-04
- Last Updated:
- 2025-01-30 15:22:09


