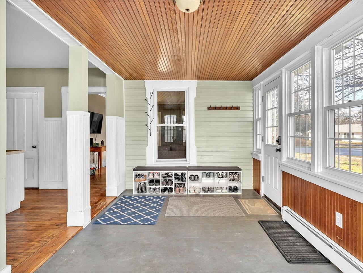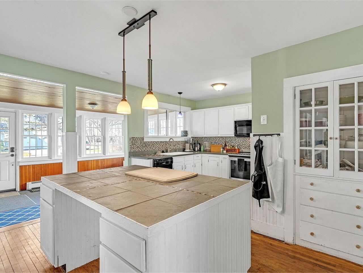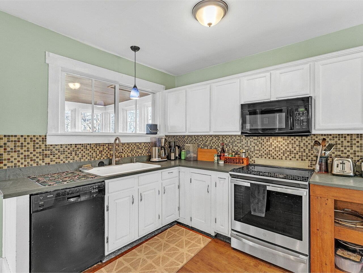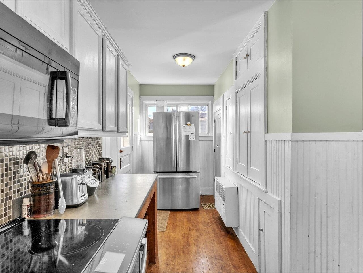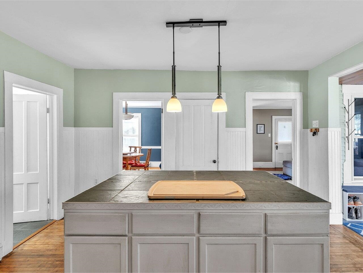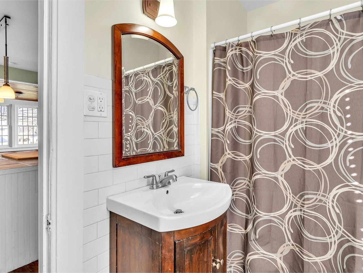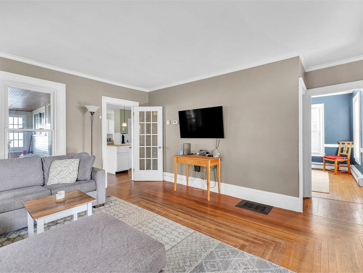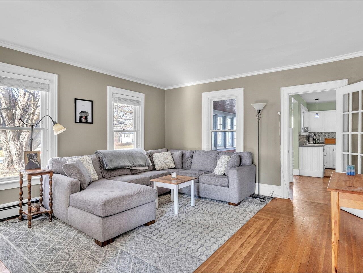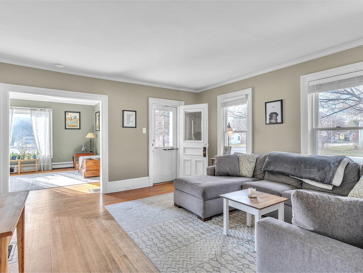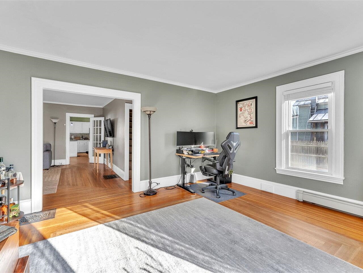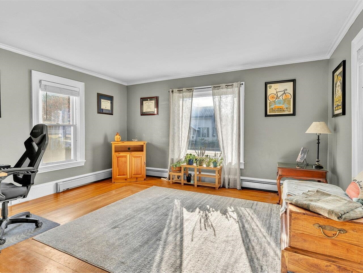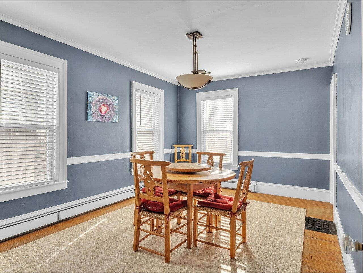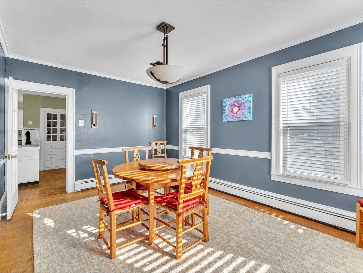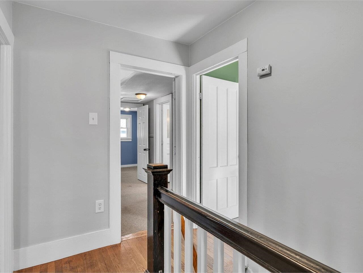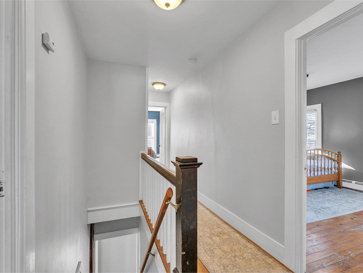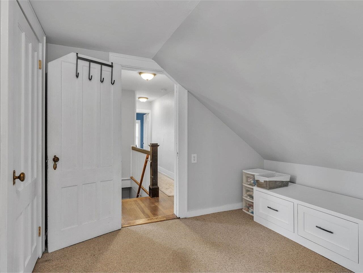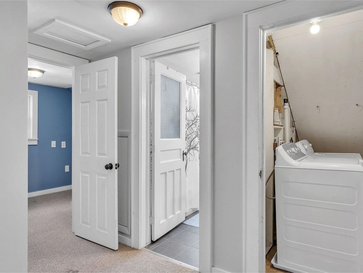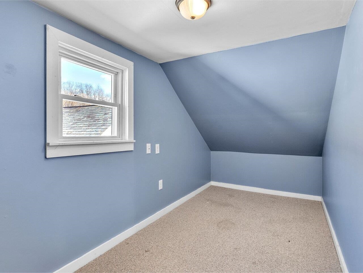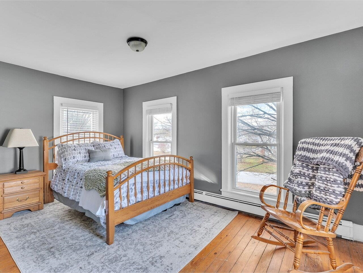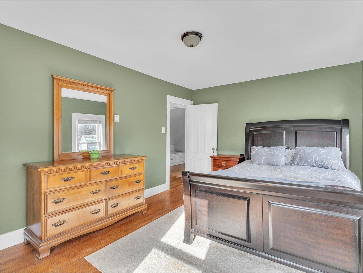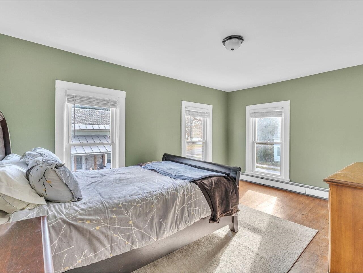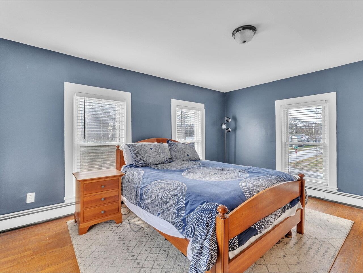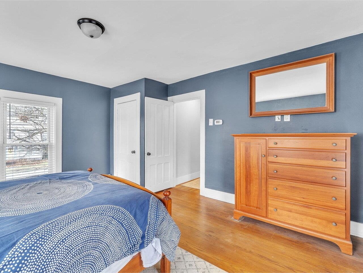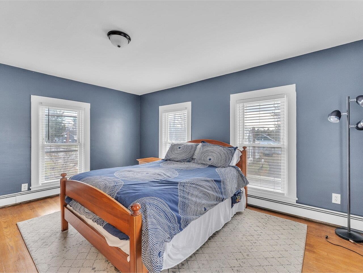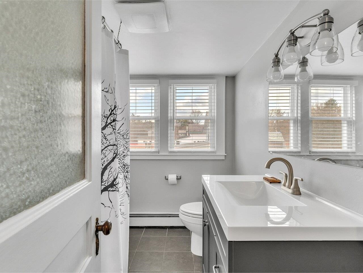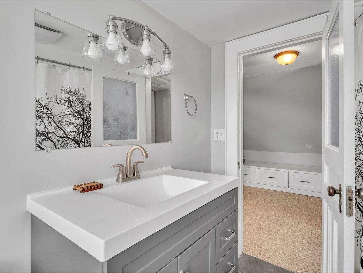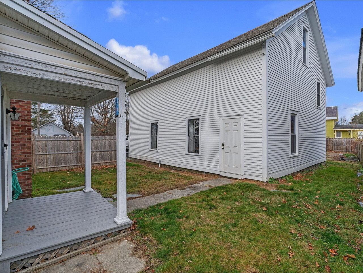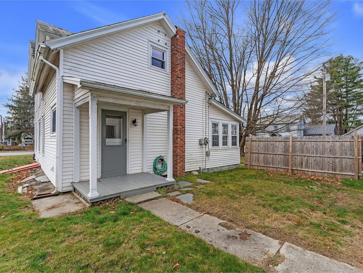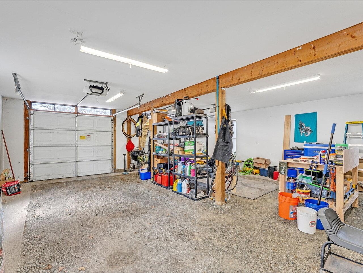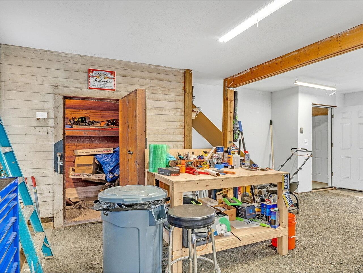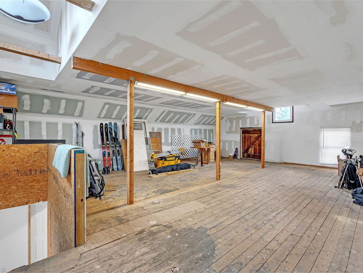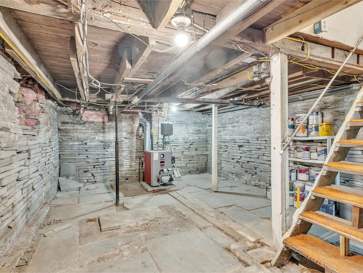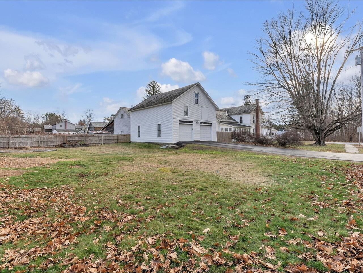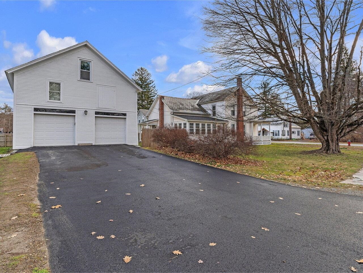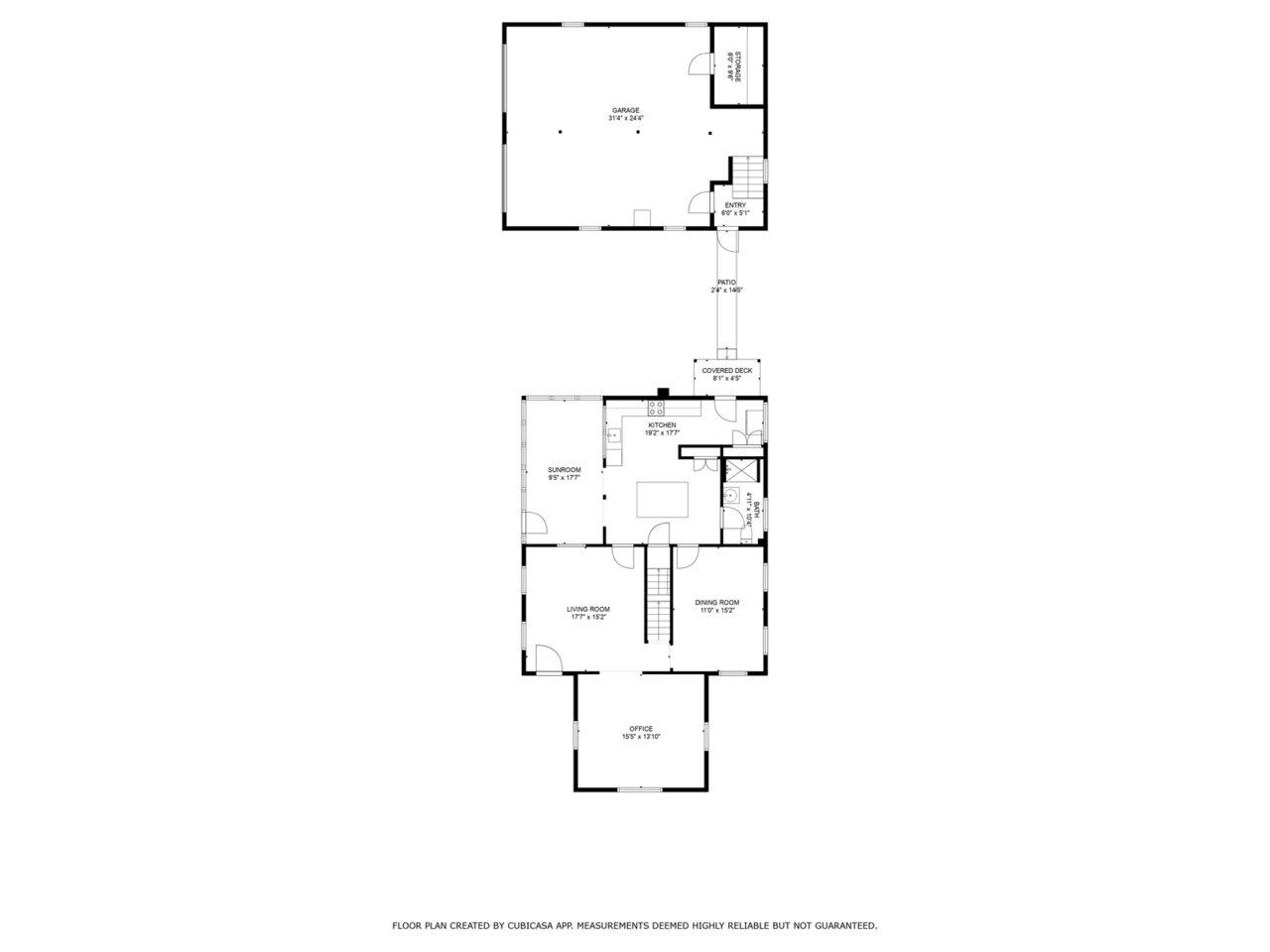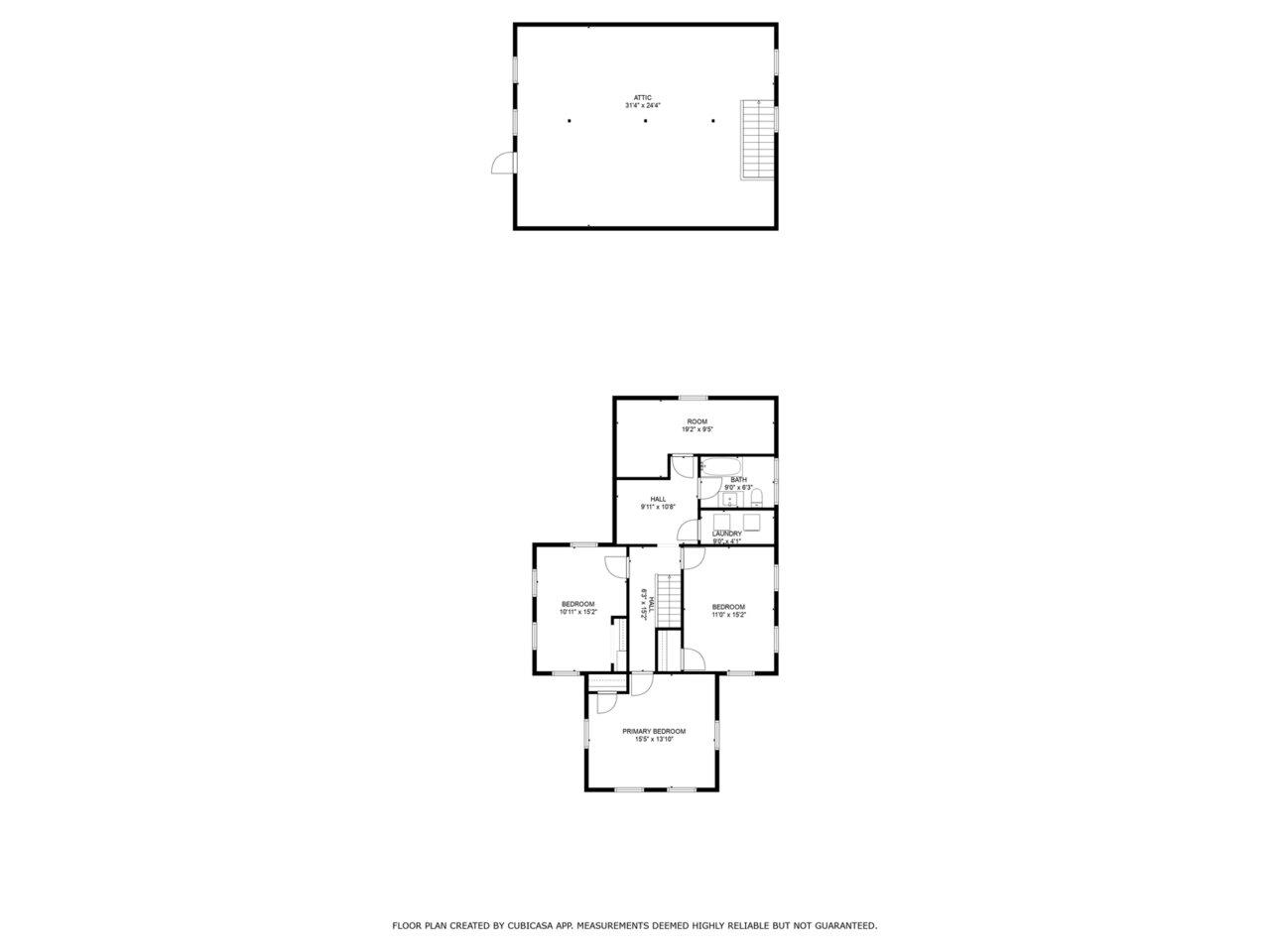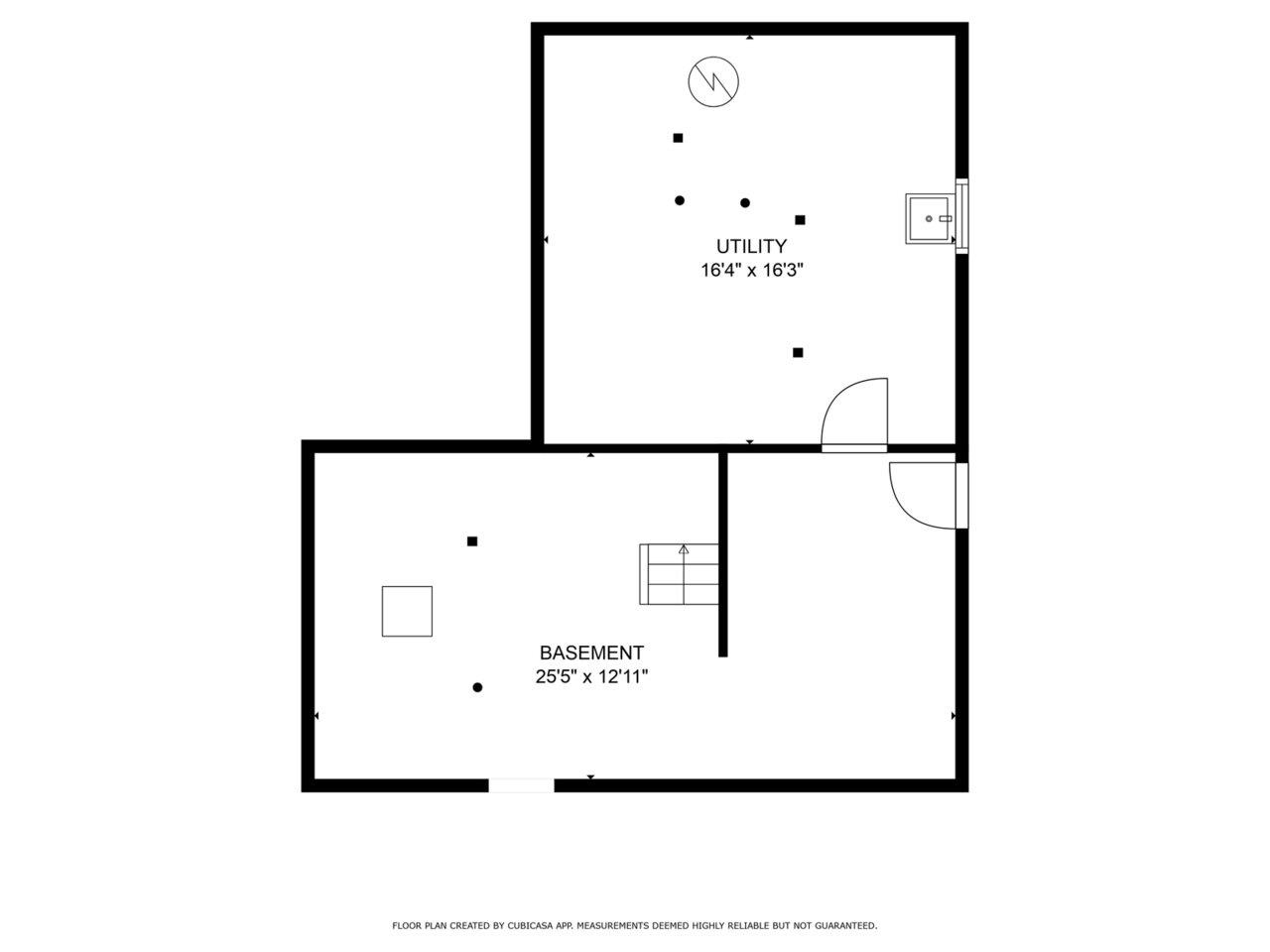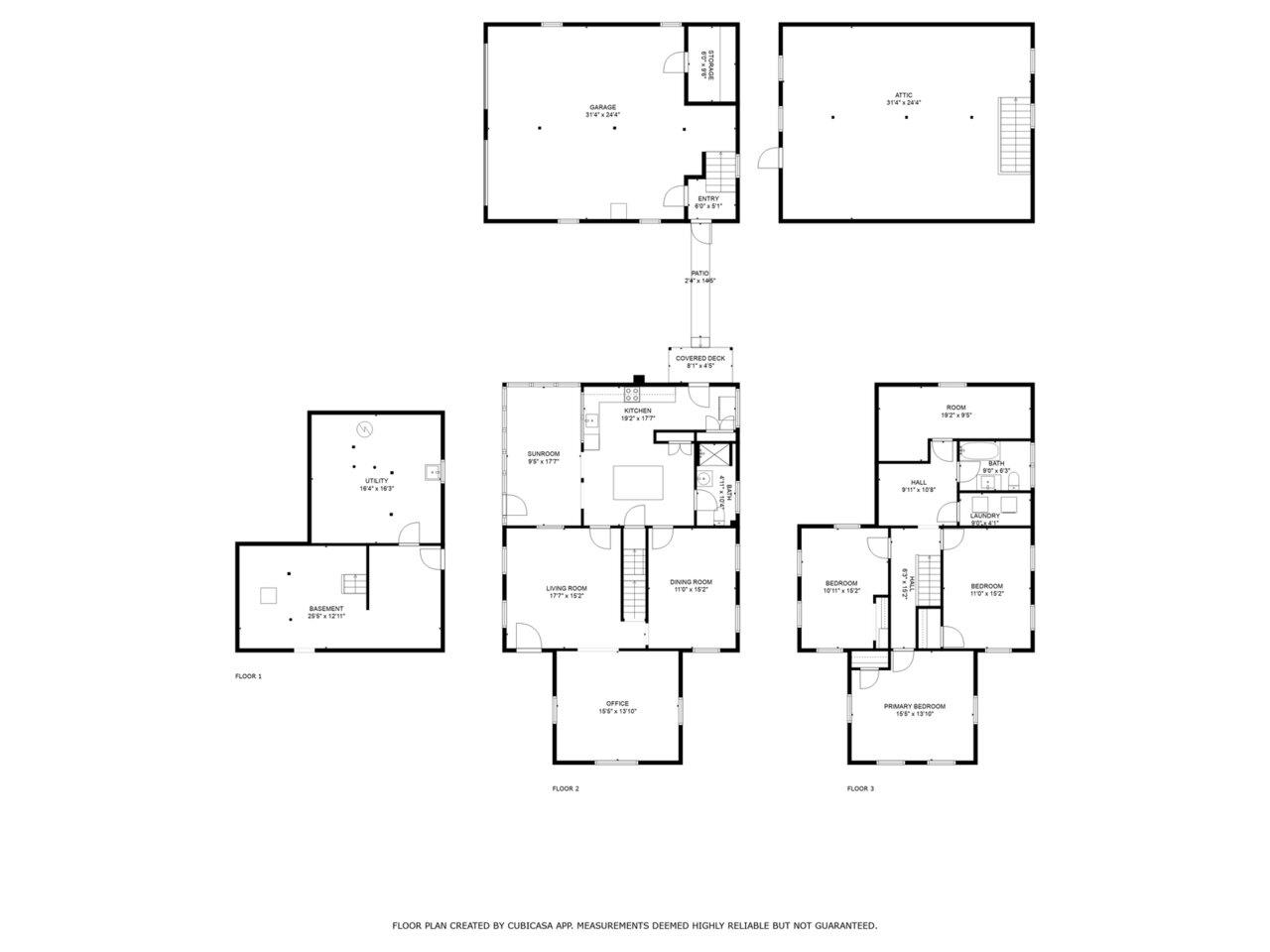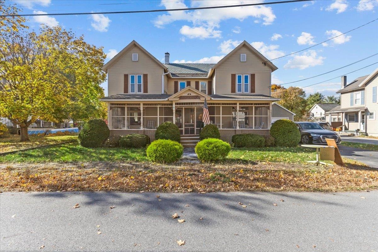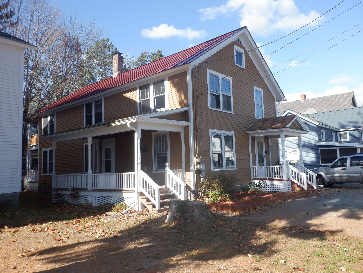1 of 46
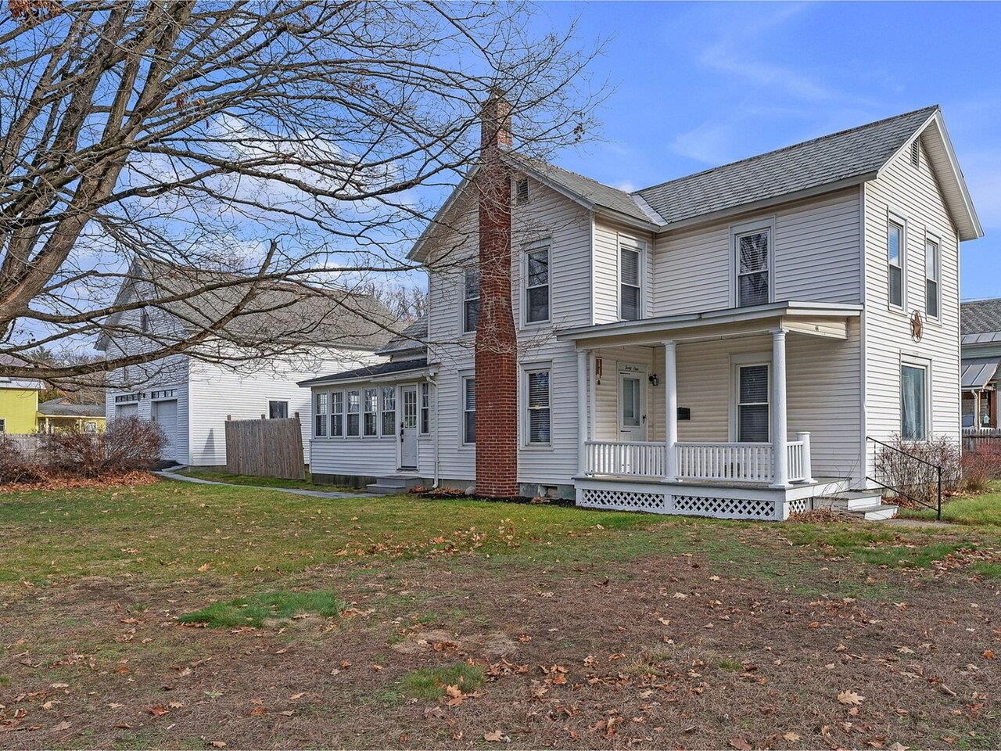
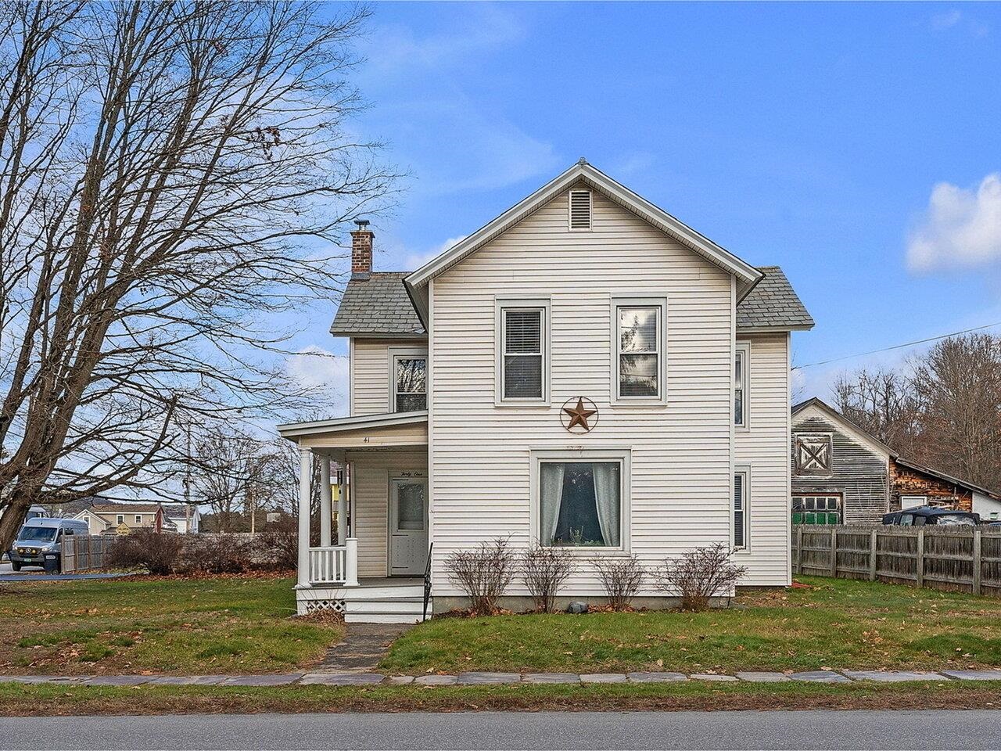
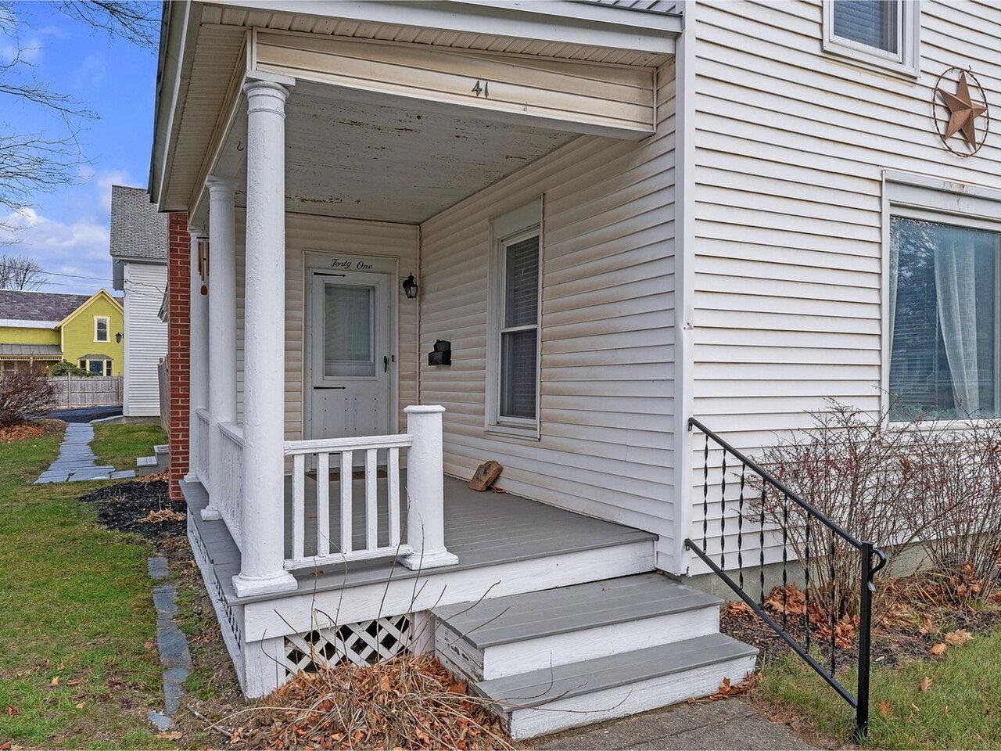
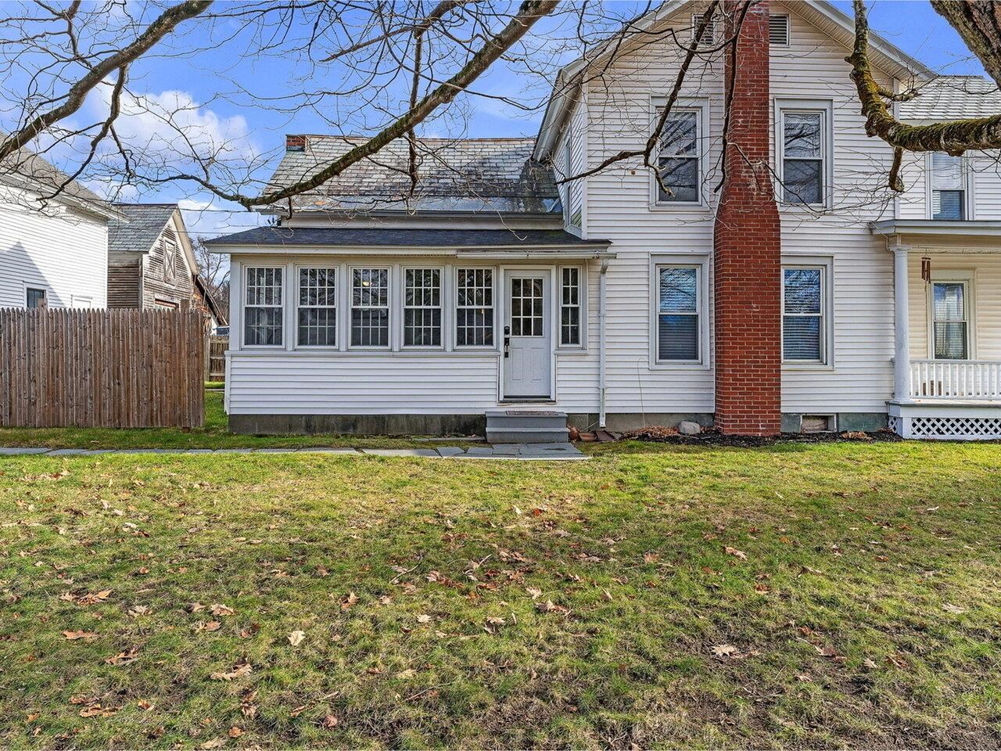
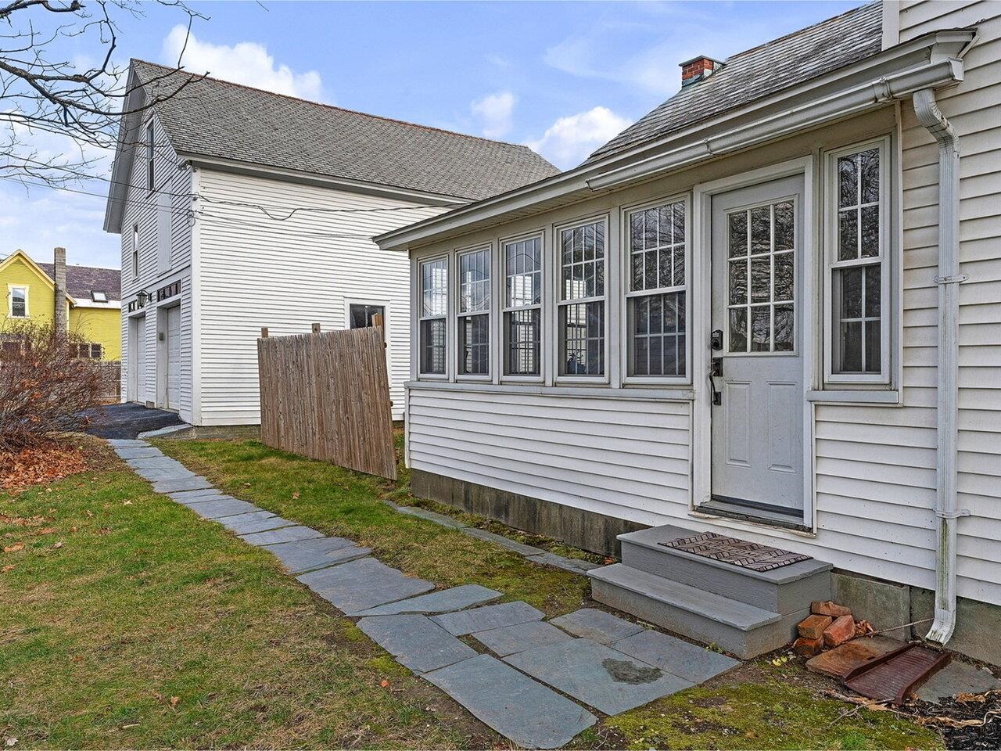

General Property Information
- Property Status:
- Active Under Contract
- Price:
- $299, 900
- Assessed:
- $0
- Assessed Year:
- County:
- VT-Rutland
- Acres:
- 0.30
- Property Type:
- Single Family
- Year Built:
- 1875
- Agency/Brokerage:
- Brittany Sheeran
Coldwell Banker Hickok and Boardman - Bedrooms:
- 3
- Total Baths:
- 2
- Sq. Ft. (Total):
- 2065
- Tax Year:
- Taxes:
- $0
- Association Fees:
Charming 3-bedroom Colonial just minutes from the heart of Fair Haven. A convenient mudroom entry leads into the expansive kitchen complete with a larger center island, slate countertops, glass backsplash, and newer appliances, including an induction oven. The first floor offers a formal dining room, living room, ¾ bathroom, and a flexible bonus room perfect for an office or den. Upstairs you’ll find three large sun-lit bedrooms, a full bath, laundry closet, and another bonus room – ideal for a home office or laundry room. The oversized garage with two bays and an insulated 31’x24’ second level provides endless possibilities for storage, hobbies, or an art studio. Recent upgrades include a paved driveway, repaired and relined chimney, new boiler, and oil tank. Situated on a spacious corner lot, the yard features a fire pit and plenty of room for gatherings. Conveniently located 25 minutes to Rutland and 45 minutes to Middlebury, this home is a must-see! Schedule your showing today!
Interior Features
- # Of Stories:
- 2
- Sq. Ft. (Total):
- 2065
- Sq. Ft. (Above Ground):
- 2065
- Sq. Ft. (Below Ground):
- 0
- Sq. Ft. Unfinished:
- 600
- Rooms:
- 12
- Bedrooms:
- 3
- Baths:
- 2
- Interior Desc:
- Dining Area, Kitchen Island, Kitchen/Family, Living/Dining, Natural Light, Natural Woodwork, Storage - Indoor, Laundry - 2nd Floor
- Appliances Included:
- Dishwasher, Dryer, Microwave, Refrigerator, Washer, Water Heater - Electric, Water Heater - On Demand, Water Heater - Owned
- Flooring:
- Carpet, Tile, Wood
- Heating Cooling Fuel:
- Water Heater:
- Basement Desc:
- Stairs - Interior, Unfinished
Exterior Features
- Style of Residence:
- Colonial
- House Color:
- White
- Time Share:
- No
- Resort:
- Exterior Desc:
- Exterior Details:
- Building, Fence - Partial, Garden Space, Porch, Porch - Covered, Porch - Enclosed, Storage
- Amenities/Services:
- Land Desc.:
- Corner, Level, Sidewalks, In Town, Near Shopping
- Suitable Land Usage:
- Roof Desc.:
- Membrane, Shingle
- Driveway Desc.:
- Paved
- Foundation Desc.:
- Stone
- Sewer Desc.:
- Public
- Garage/Parking:
- Yes
- Garage Spaces:
- 2
- Road Frontage:
- 0
Other Information
- List Date:
- 2024-12-03
- Last Updated:
- 2024-12-11 18:51:13


