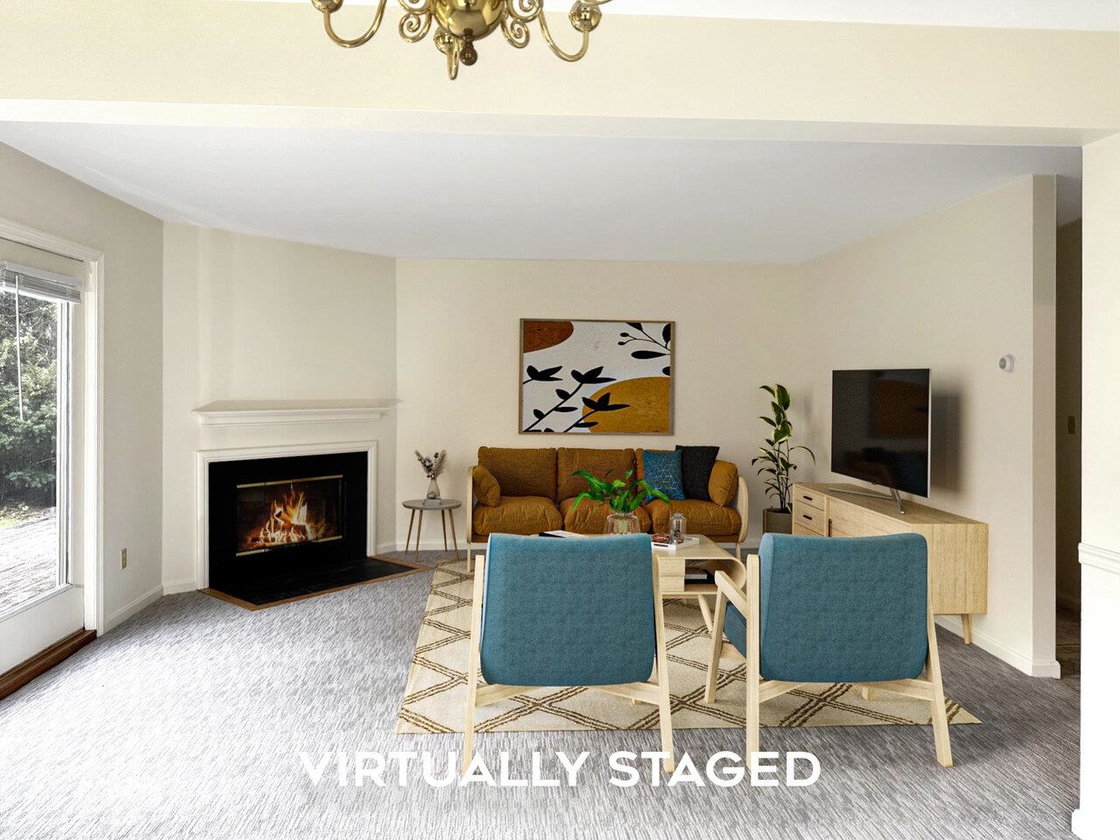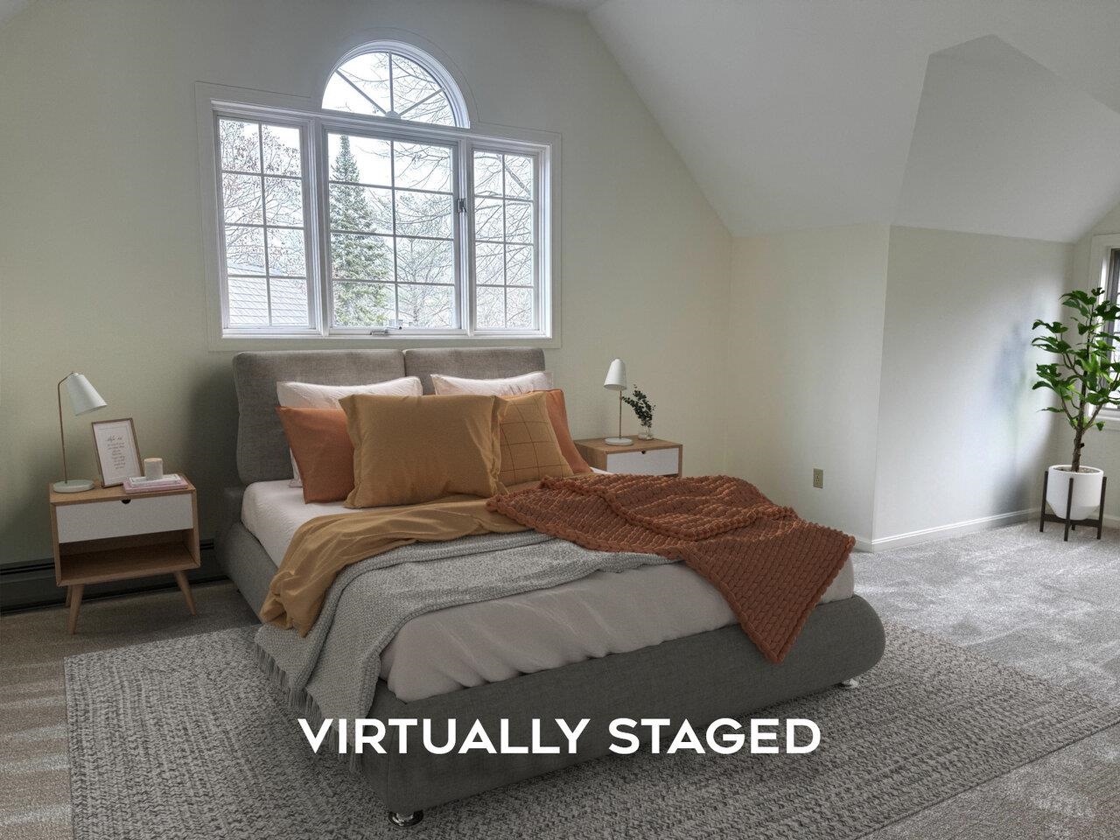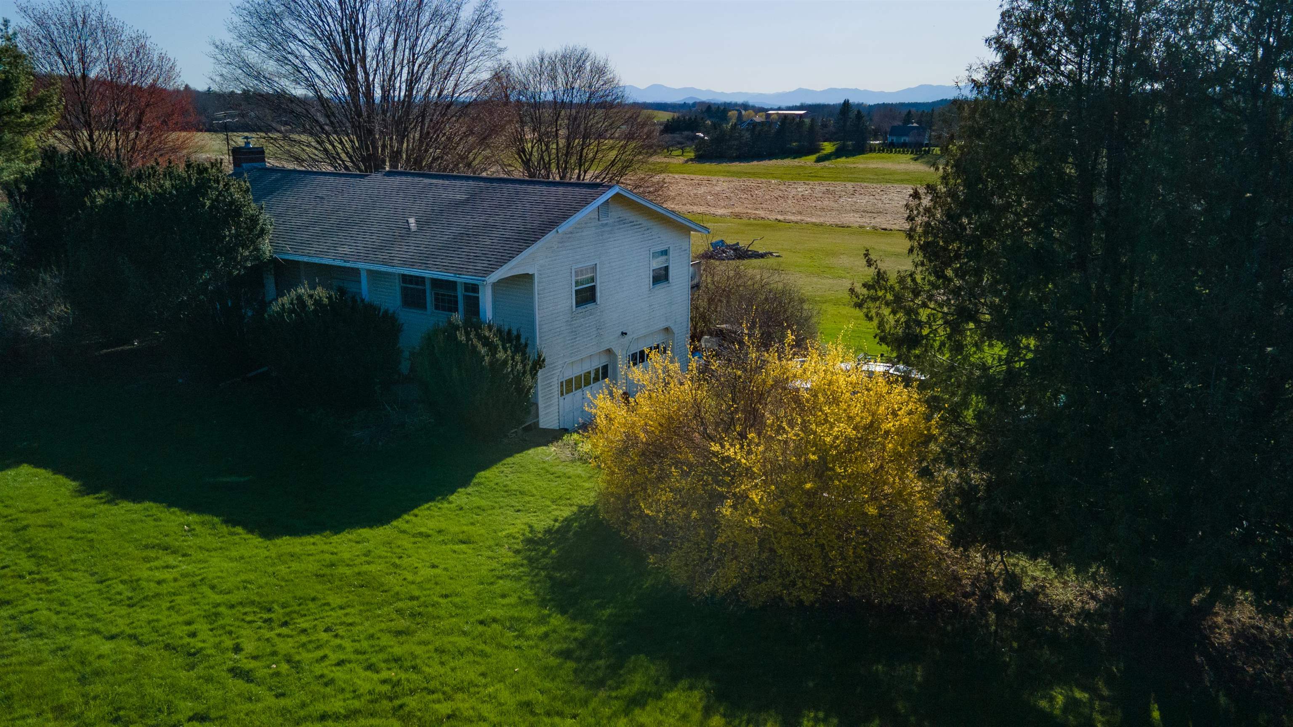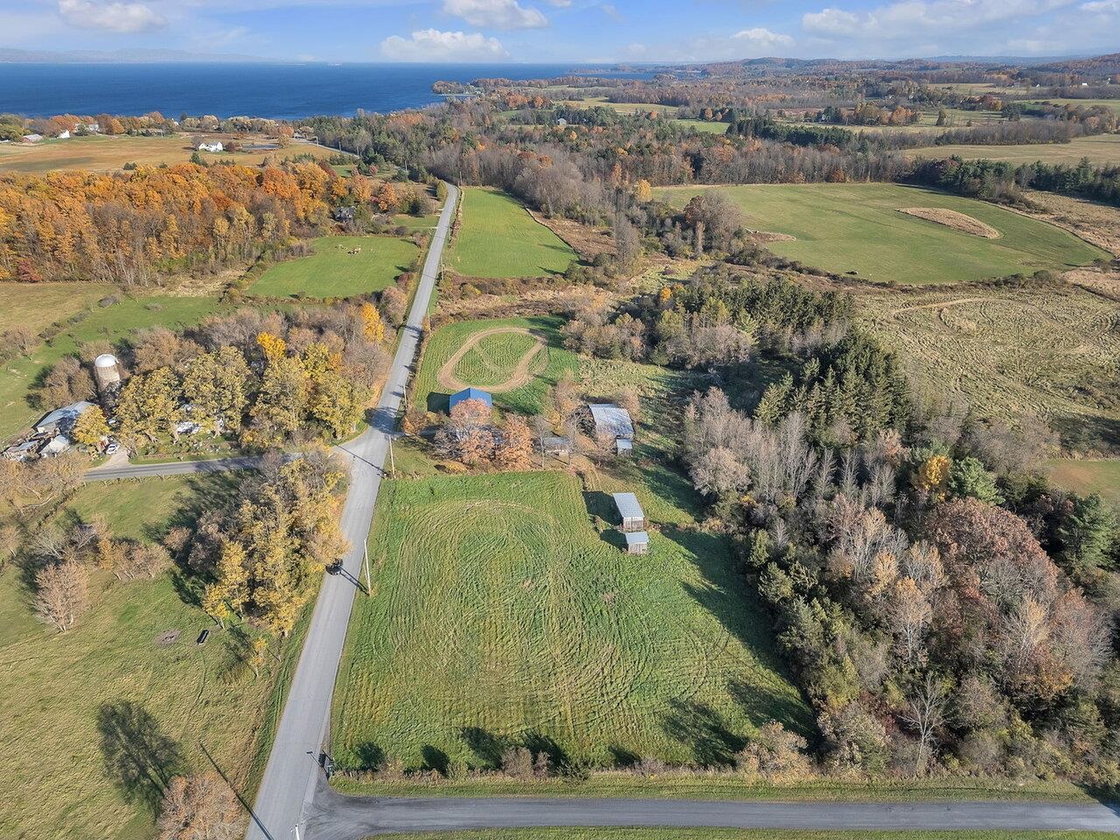1 of 58



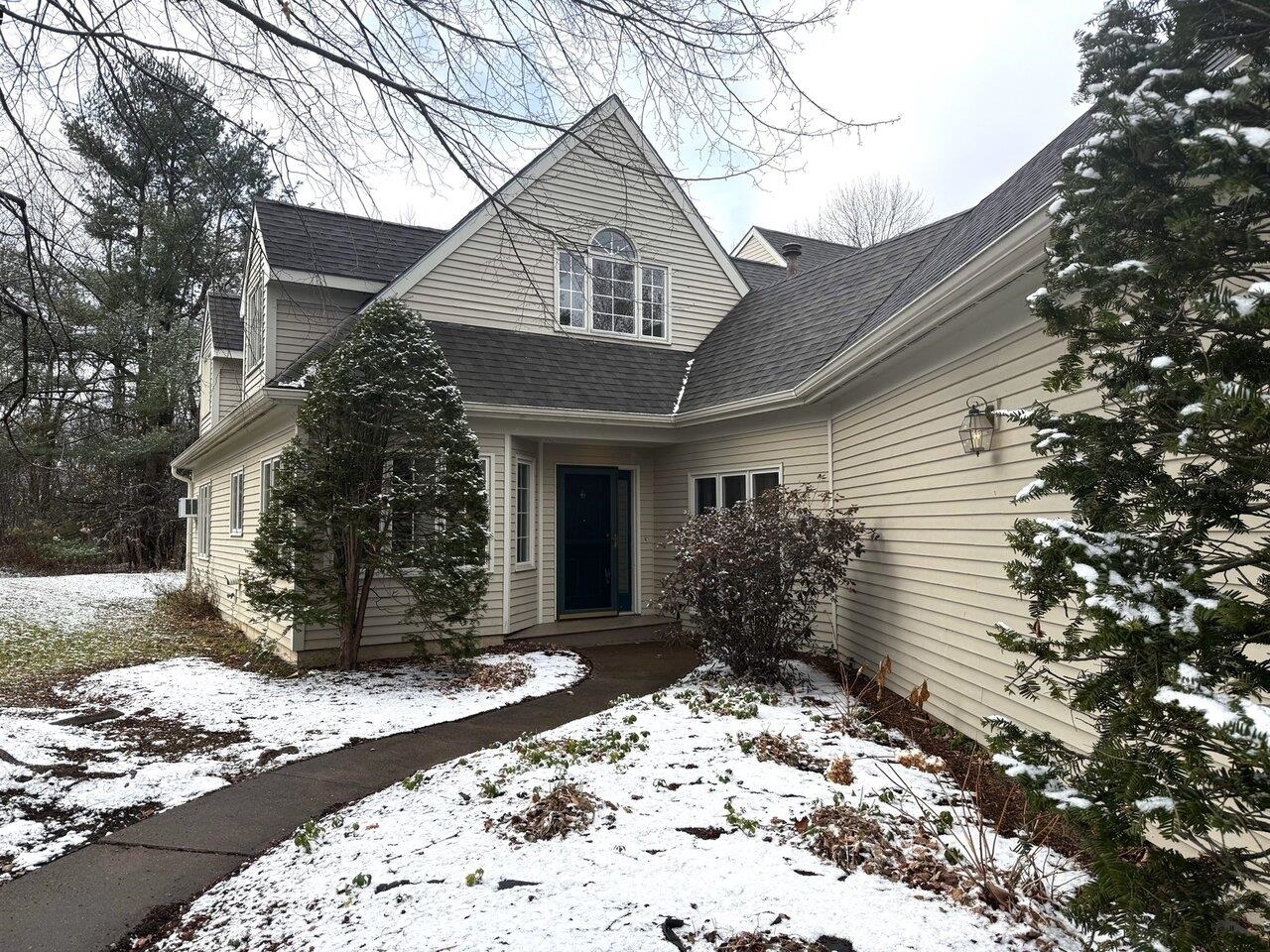


General Property Information
- Property Status:
- Active Under Contract
- Price:
- $549, 000
- Assessed:
- $0
- Assessed Year:
- County:
- VT-Chittenden
- Acres:
- 0.00
- Property Type:
- Condo
- Year Built:
- 1987
- Agency/Brokerage:
- Leonard Gulino
Coldwell Banker Hickok and Boardman - Bedrooms:
- 3
- Total Baths:
- 3
- Sq. Ft. (Total):
- 2392
- Tax Year:
- 2024
- Taxes:
- $8, 479
- Association Fees:
Stunning renovated three-bedroom condominium awaits you! Step into this delightful condominium, boasting over 2, 300 square feet of lovely living space! The primary bedroom suite is conveniently located on the first floor, featuring a spa-like en suite bath complete with whirlpool tub, separate shower stall, and your very own private deck. Enjoy the airy ambiance of the living and dining areas, enhanced by skylights and a cozy wood-burning fireplace - perfect for gatherings with loved ones. The private deck, surrounded by lush greenery, offers a serene escape right outside your door. The separate study also has a private outdoor area to expand your contemplating space. The expansive kitchen includes a cozy eating area for casual dining. This home has been completely revitalized, showcasing new flooring throughout (except for the two-year-old living room rug) and fresh paint adorning all walls, trim, and ceilings. Storage is a breeze with generous overhead space in the garage, accessible via pull-down stairs. In summer, the home enjoys the benefit of in-wall AC units. This unit feels brand new, thanks to over $35, 000 invested into upgrades! Don’t miss out on the chance to call this beautiful condominium your home. Act fast, as this gem won’t last long!
Interior Features
- # Of Stories:
- 2
- Sq. Ft. (Total):
- 2392
- Sq. Ft. (Above Ground):
- 2392
- Sq. Ft. (Below Ground):
- 0
- Sq. Ft. Unfinished:
- 0
- Rooms:
- 7
- Bedrooms:
- 3
- Baths:
- 3
- Interior Desc:
- Blinds, Cathedral Ceiling, Dining Area, Fireplace - Wood, Fireplaces - 1, In-Law Suite, Kitchen/Dining, Lighting - T8 Fluorescent, Living/Dining, Natural Light, Skylight, Whirlpool Tub, Laundry - 1st Floor, Attic - Pulldown
- Appliances Included:
- Dishwasher, Refrigerator, Stove - Electric, Water Heater - Gas
- Flooring:
- Carpet, Vinyl
- Heating Cooling Fuel:
- Water Heater:
- Basement Desc:
Exterior Features
- Style of Residence:
- End Unit, Townhouse
- House Color:
- Beige
- Time Share:
- No
- Resort:
- No
- Exterior Desc:
- Exterior Details:
- Trash, Deck, Garden Space, Natural Shade, Patio, Pool - In Ground, Storage, Window Screens, Windows - Double Pane
- Amenities/Services:
- Land Desc.:
- Condo Development, Landscaped
- Suitable Land Usage:
- Roof Desc.:
- Shingle - Asphalt
- Driveway Desc.:
- Paved
- Foundation Desc.:
- Slab - Concrete
- Sewer Desc.:
- Public
- Garage/Parking:
- Yes
- Garage Spaces:
- 1
- Road Frontage:
- 0
Other Information
- List Date:
- 2024-12-03
- Last Updated:
- 2025-02-20 18:58:34







