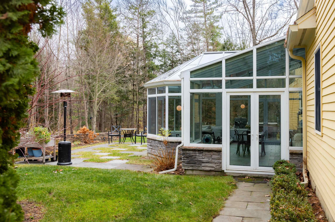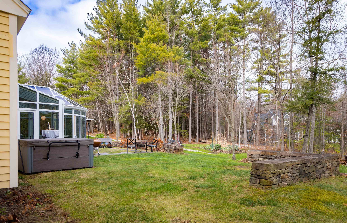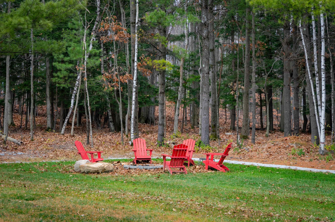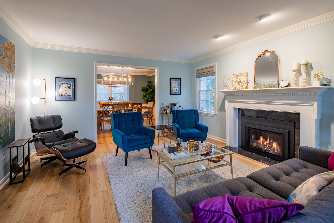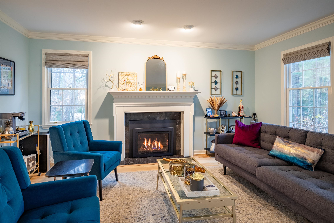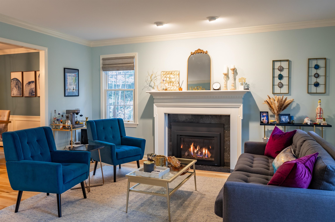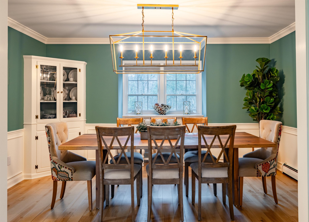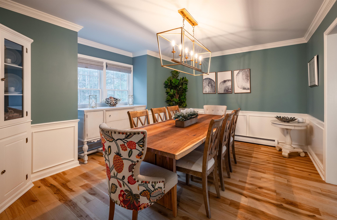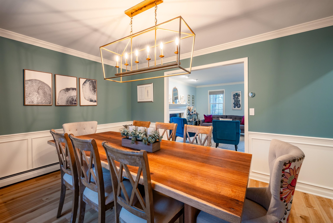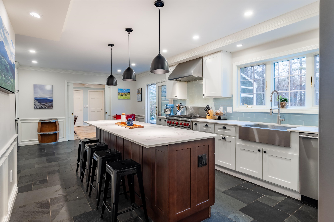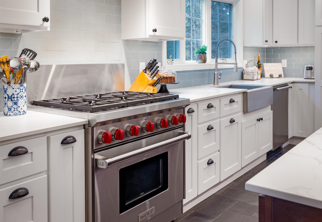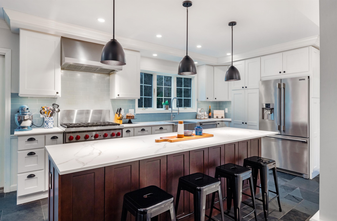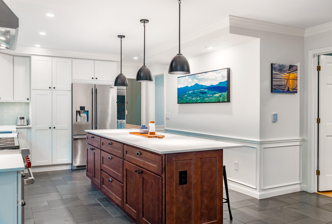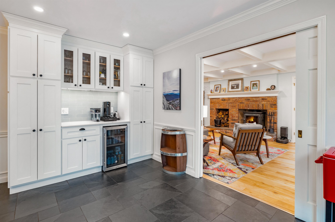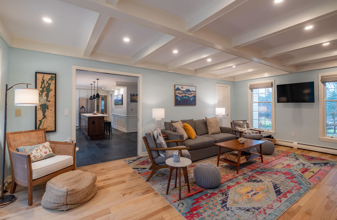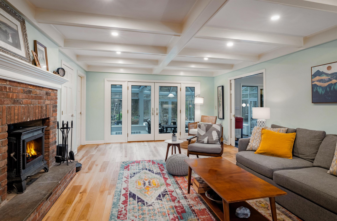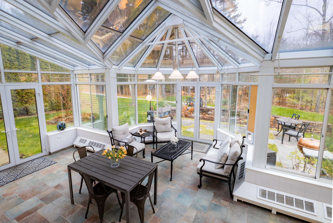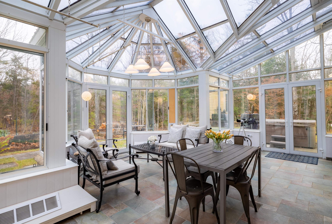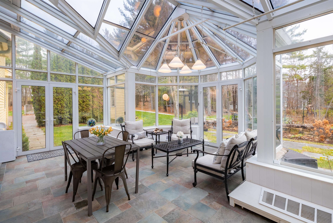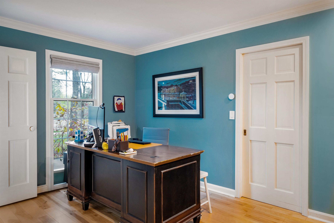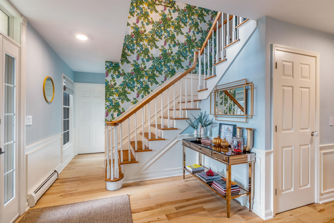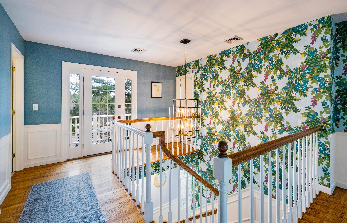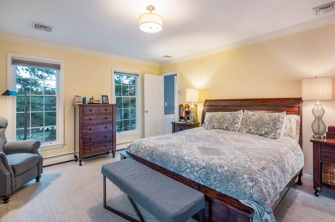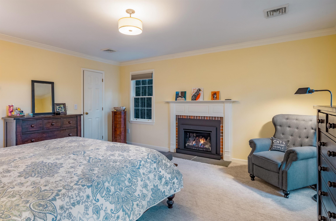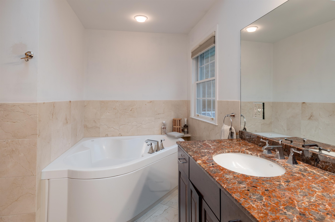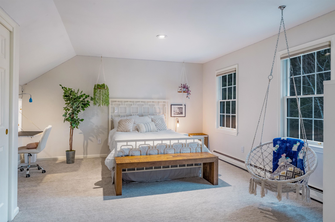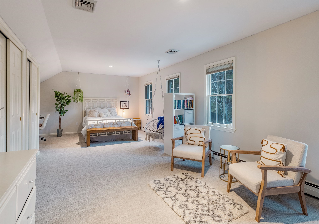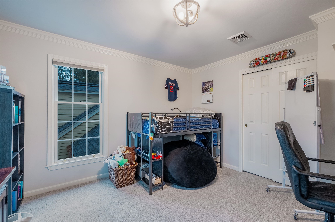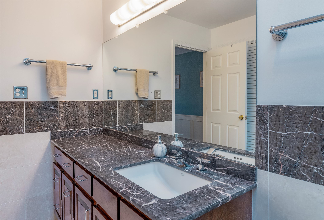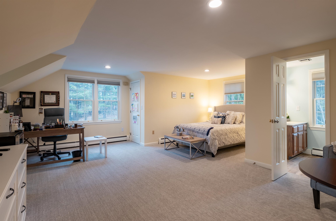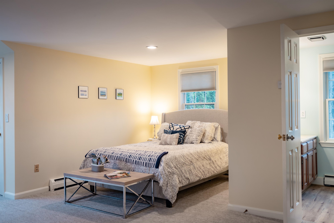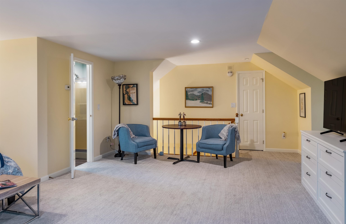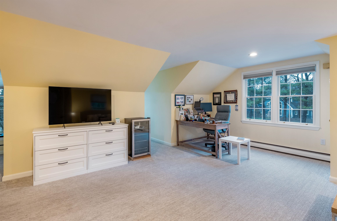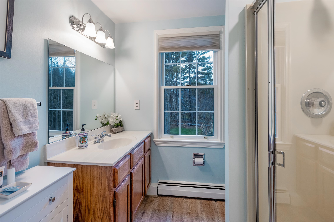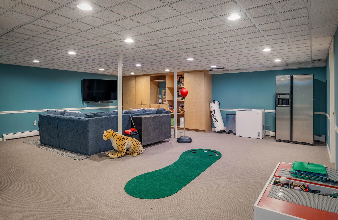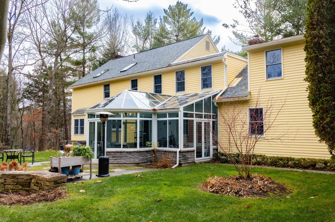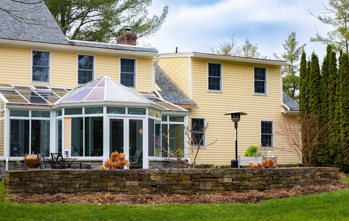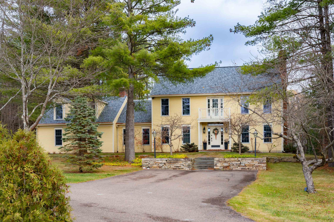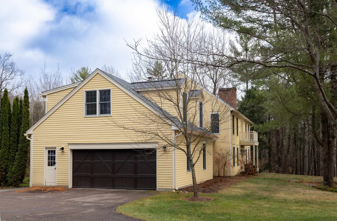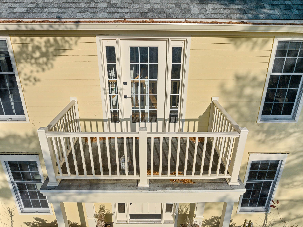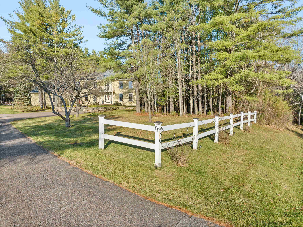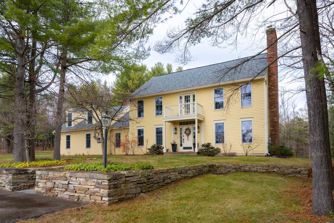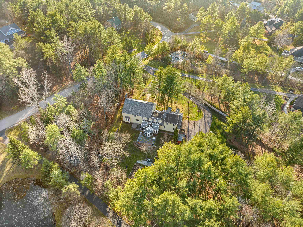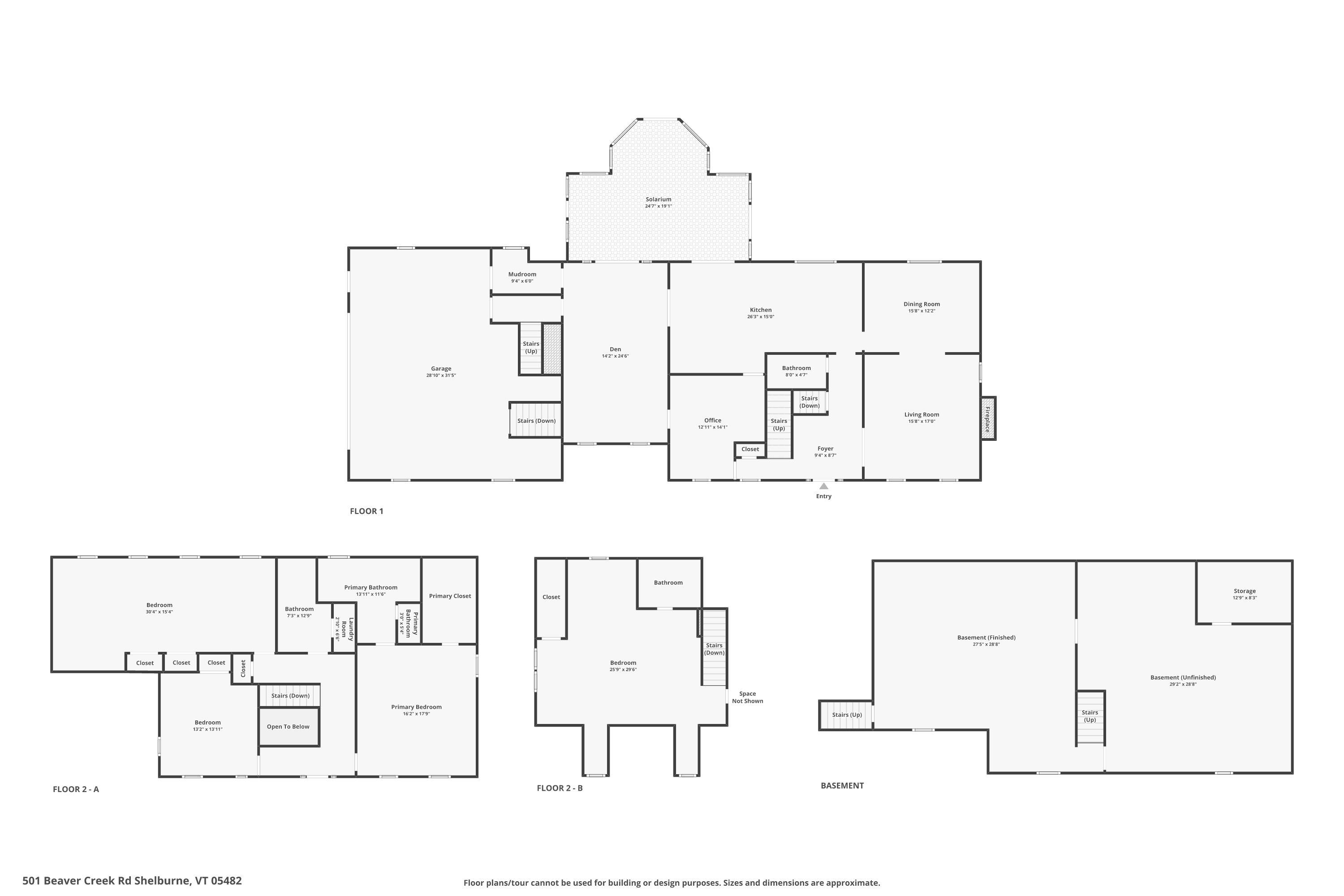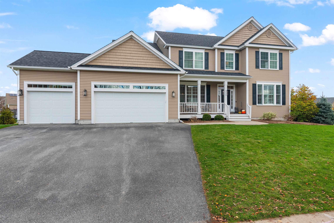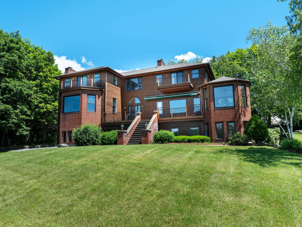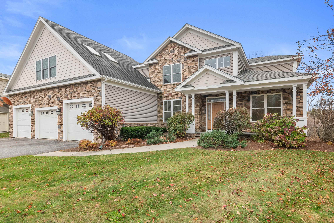1 of 53
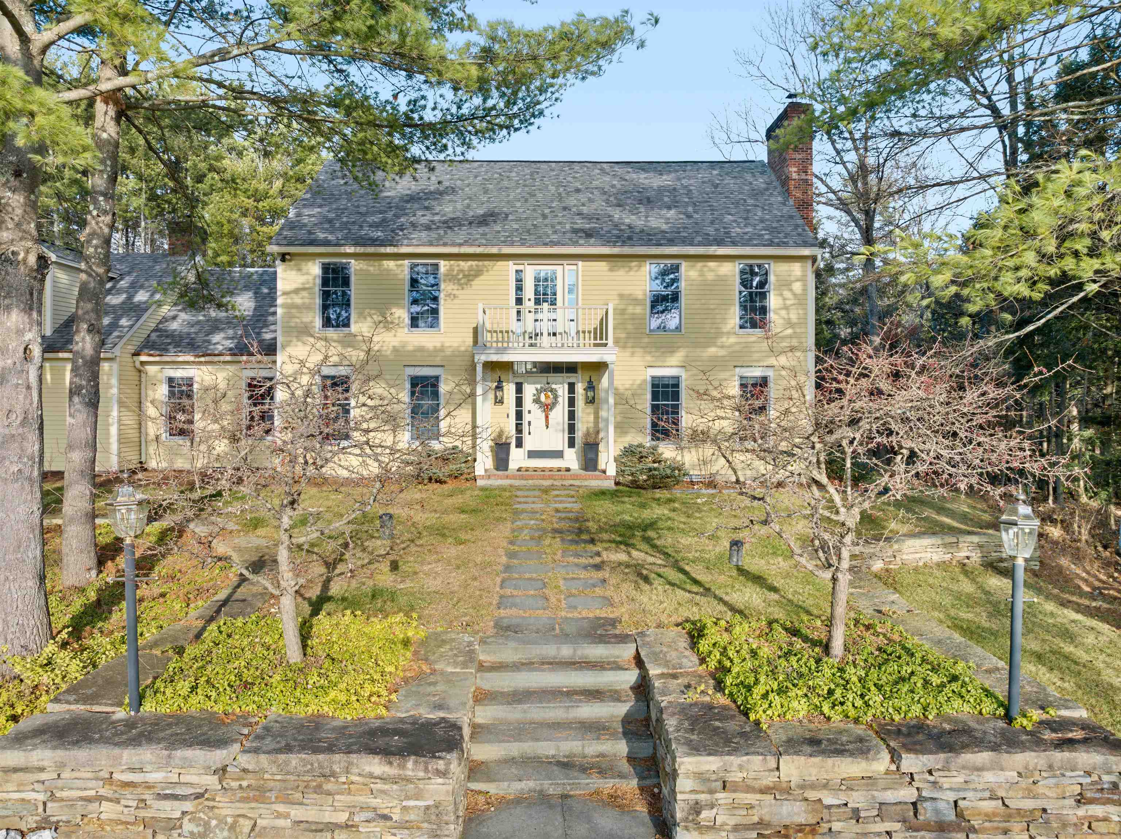


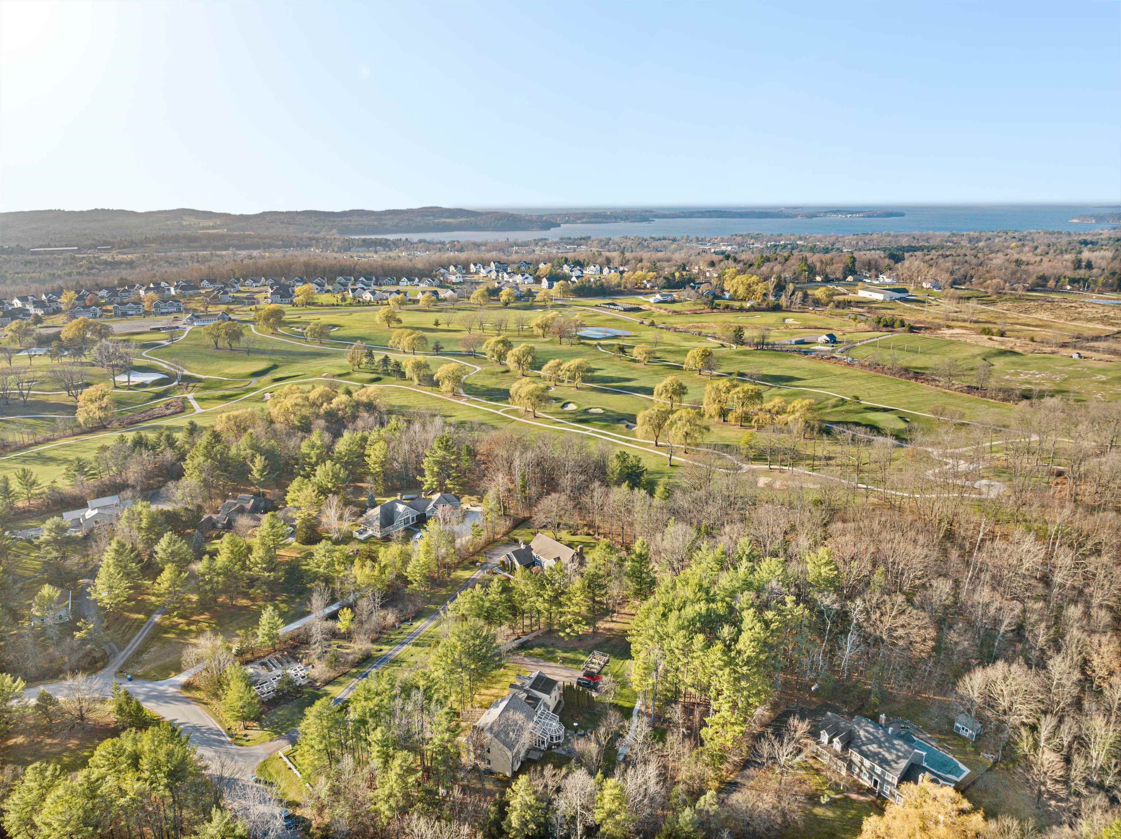
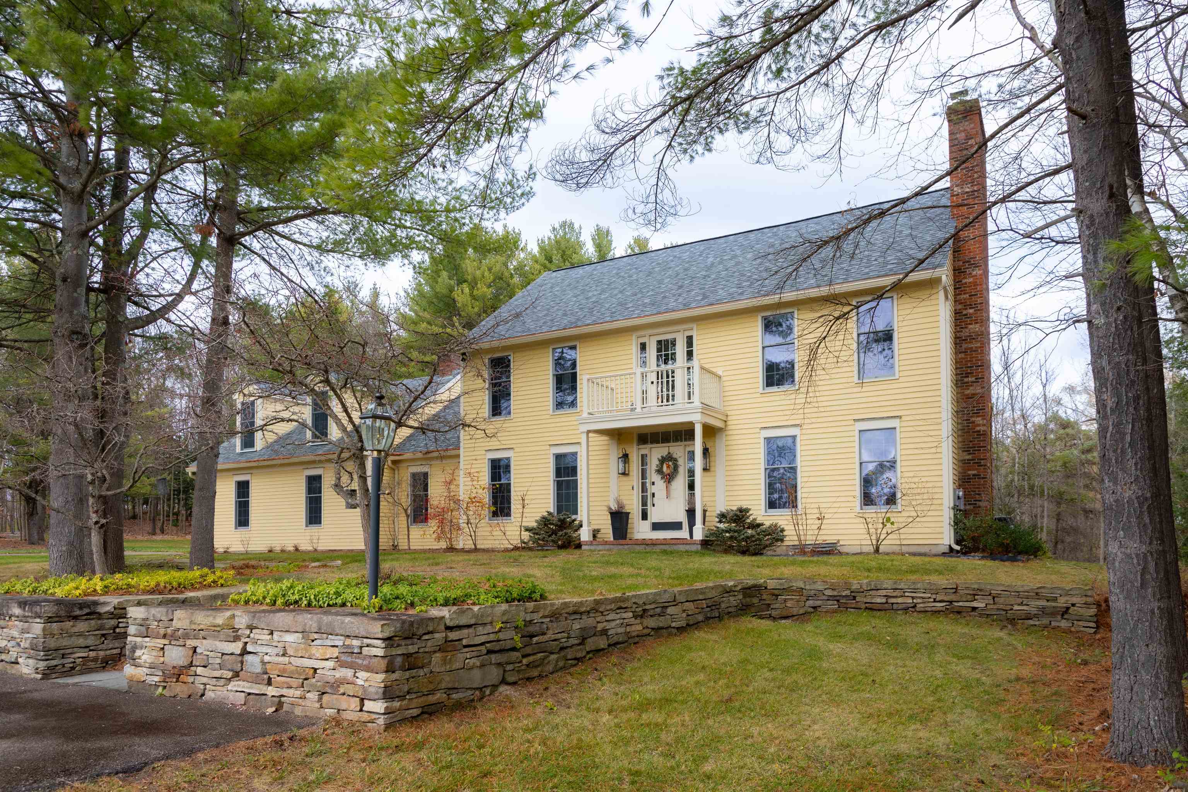
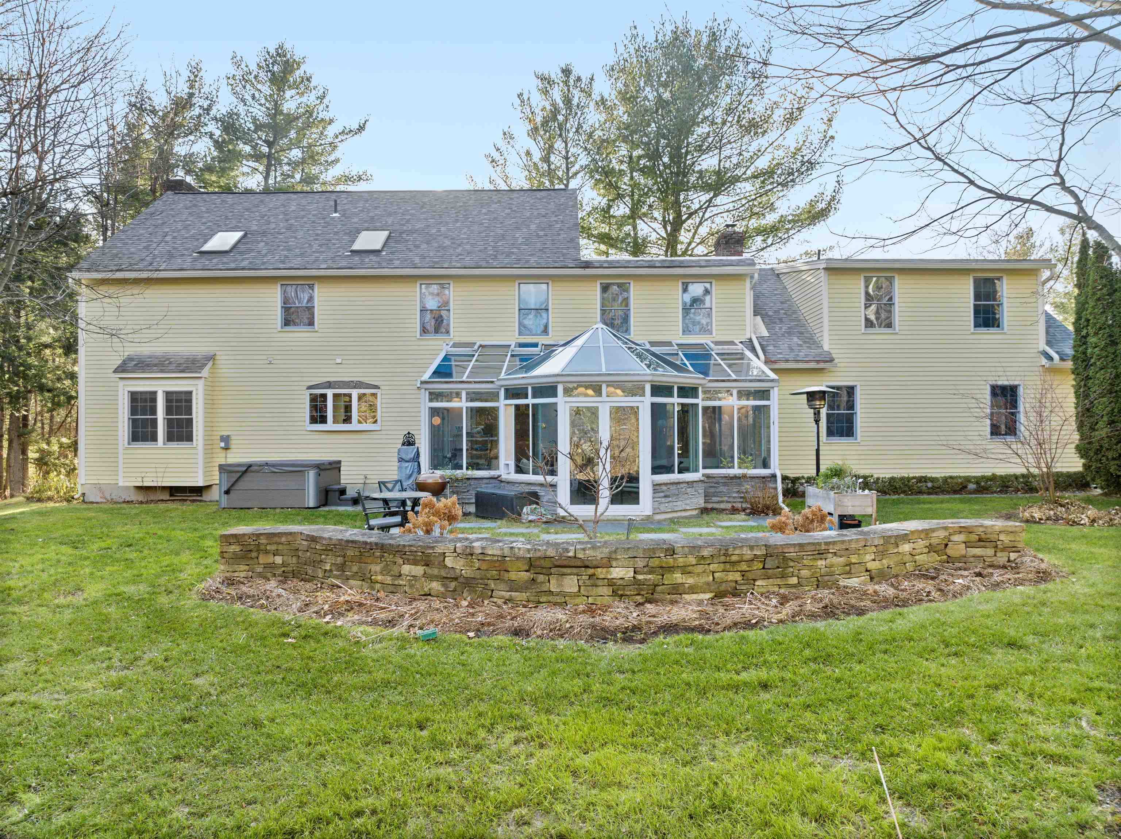
General Property Information
- Property Status:
- Active
- Price:
- $1, 495, 000
- Assessed:
- $0
- Assessed Year:
- County:
- VT-Chittenden
- Acres:
- 1.41
- Property Type:
- Single Family
- Year Built:
- 1987
- Agency/Brokerage:
- Kathleen OBrien
Four Seasons Sotheby's Int'l Realty - Bedrooms:
- 4
- Total Baths:
- 4
- Sq. Ft. (Total):
- 5320
- Tax Year:
- 2024
- Taxes:
- $17, 648
- Association Fees:
Nestled in the desirable Beaver Creek neighborhood, this stunning Vermont home offers privacy, charm, and modern luxury. Set on a spacious lot with mature apple trees and impeccable landscaping, it’s a serene retreat just minutes from Burlington. Inside, expansive rooms with rich finishes exude sophistication. The beautifully updated kitchen features radiant floor heating, premium stainless steel appliances, and a custom coffee station, while the adjacent four-season solarium provides a bright, tranquil space to enjoy year-round. The main level includes an elegant living room with a custom gas fireplace, flowing into a dining room with wainscoting and a bay window. A refined home office with built-in bookshelves adds functionality and charm. Upstairs, the primary suite is a private oasis, complete with a gas fireplace, walk-in closet, and spa-like en-suite bath. Two additional bedrooms include one oversized room with potential for an en-suite addition. The home also features a private guest or au pair suite and a finished lower level with a bonus room and custom cabinetry, perfect for hobbies or recreation. Outdoors, enjoy a vegetable garden, firepit, hot tub, and meandering paths surrounded by stone walls and towering trees. This home seamlessly blends timeless Vermont charm with modern convenience. Shelburne Village, walking trails on conserved lands, Lake Champlain and marinas are minutes away.
Interior Features
- # Of Stories:
- 2
- Sq. Ft. (Total):
- 5320
- Sq. Ft. (Above Ground):
- 4572
- Sq. Ft. (Below Ground):
- 748
- Sq. Ft. Unfinished:
- 925
- Rooms:
- 10
- Bedrooms:
- 4
- Baths:
- 4
- Interior Desc:
- Dining Area, Fireplace - Gas, Fireplaces - 2, Hearth, Hot Tub, In-Law Suite, Kitchen Island, Primary BR w/ BA, Skylight, Soaking Tub, Storage - Indoor, Walk-in Closet, Whirlpool Tub, Window Treatment, Programmable Thermostat, Laundry - 2nd Floor, Smart Thermostat, Attic - Pulldown
- Appliances Included:
- Dishwasher - Energy Star, Dryer - Energy Star, Range Hood, Microwave, Mini Fridge, Range - Gas, Refrigerator-Energy Star, Washer - Energy Star, Water Heater - Off Boiler, Water Heater - Oil, Water Heater - Owned, Water Heater - Tank, Exhaust Fan, Vented Exhaust Fan
- Flooring:
- Carpet, Hardwood, Marble, Slate/Stone, Tile
- Heating Cooling Fuel:
- Water Heater:
- Basement Desc:
- Climate Controlled, Full, Partially Finished, Stairs - Interior, Storage Space, Interior Access, Exterior Access
Exterior Features
- Style of Residence:
- Colonial
- House Color:
- Yellow
- Time Share:
- No
- Resort:
- Exterior Desc:
- Exterior Details:
- Garden Space, Hot Tub, Natural Shade, Patio, Porch - Enclosed, Window Screens, Windows - Double Pane, Porch - Heated
- Amenities/Services:
- Land Desc.:
- Landscaped, Level, Near Golf Course, Near Paths, Near Shopping, Near Skiing, Neighborhood, Near Hospital, Near School(s)
- Suitable Land Usage:
- Residential
- Roof Desc.:
- Shingle - Asphalt
- Driveway Desc.:
- Common/Shared, Paved
- Foundation Desc.:
- Poured Concrete
- Sewer Desc.:
- 1000 Gallon, Concrete, Public, Public Sewer at Street, Pump Up, Pumping Station
- Garage/Parking:
- Yes
- Garage Spaces:
- 2
- Road Frontage:
- 183
Other Information
- List Date:
- 2024-12-03
- Last Updated:
- 2024-12-08 15:35:34



