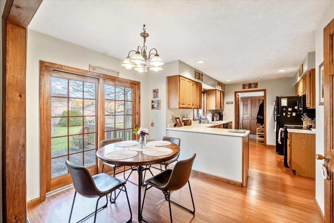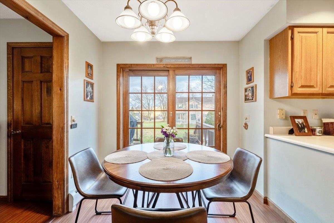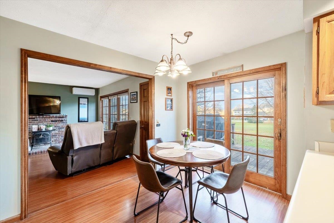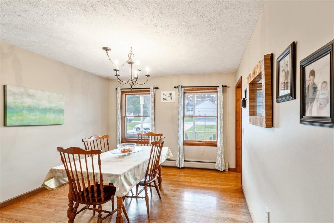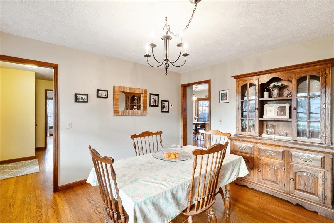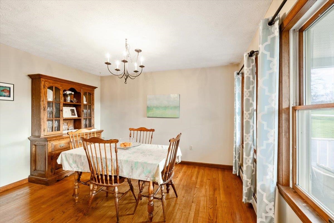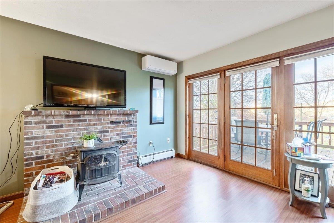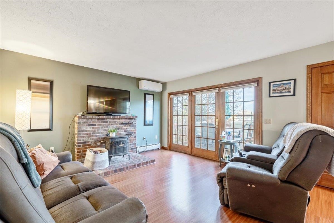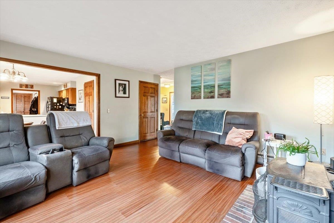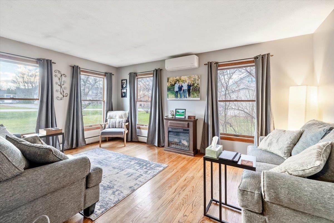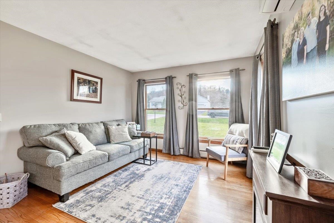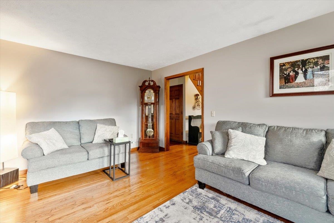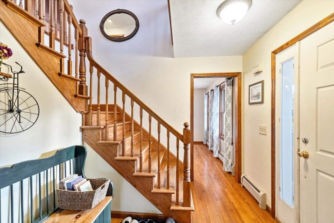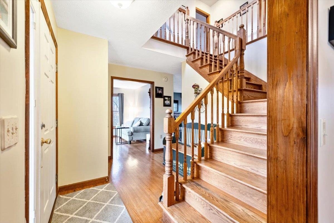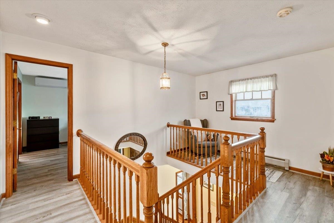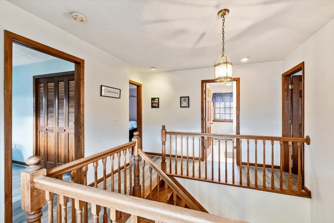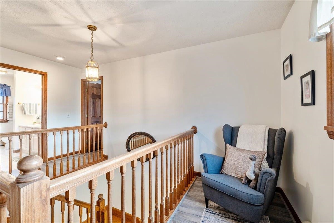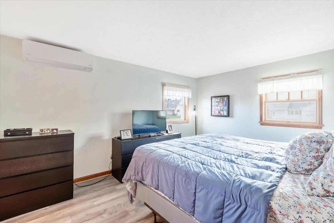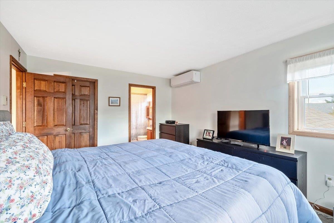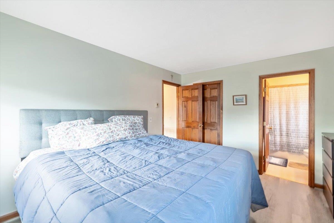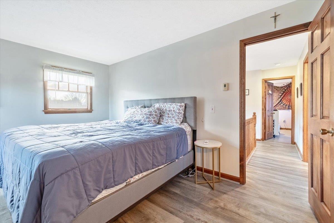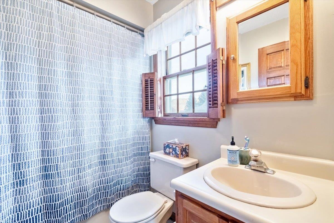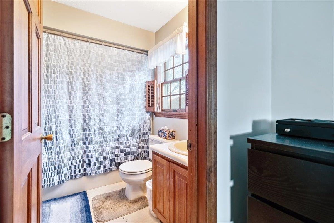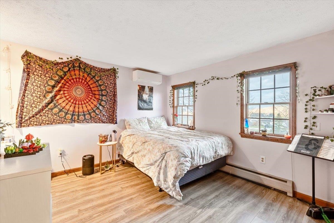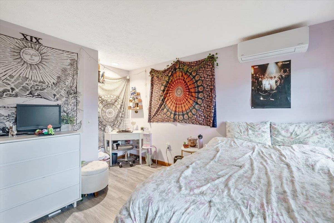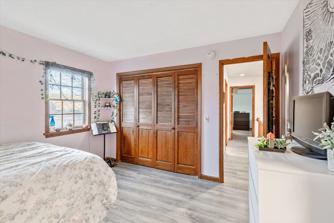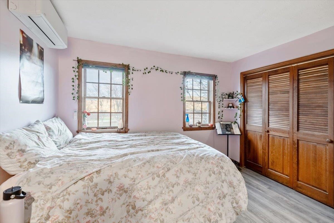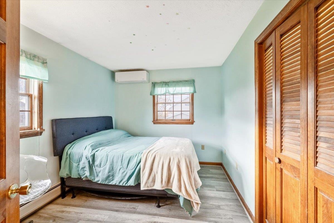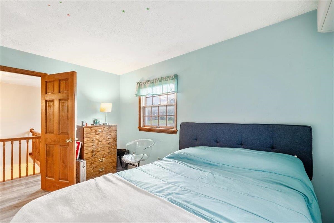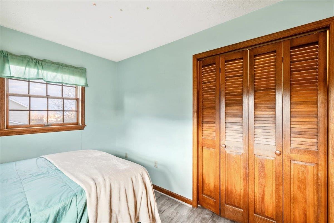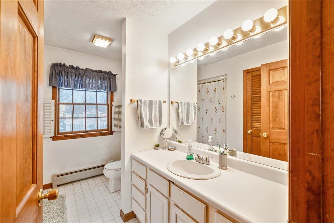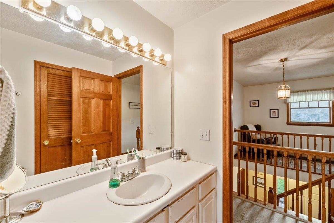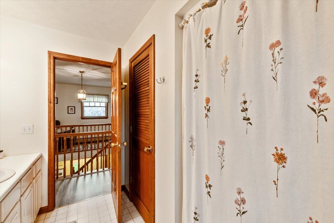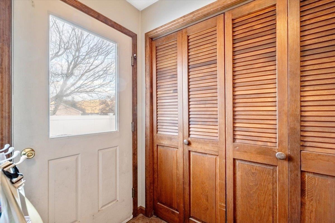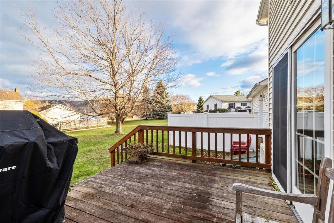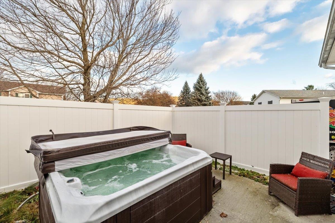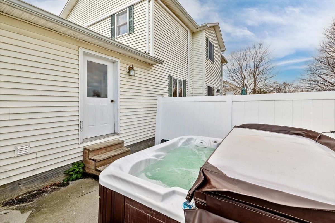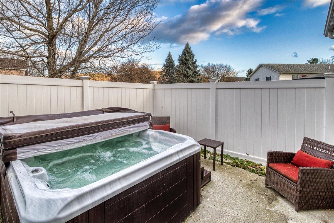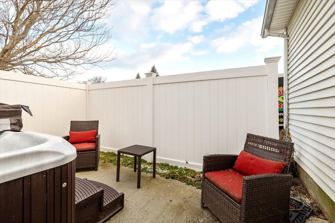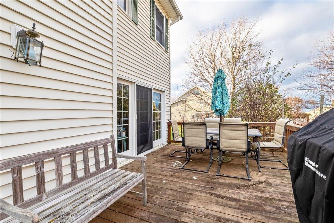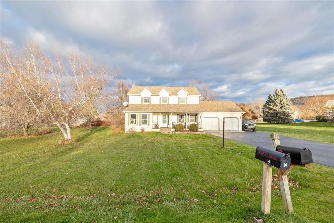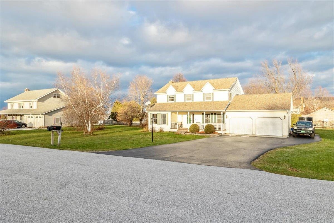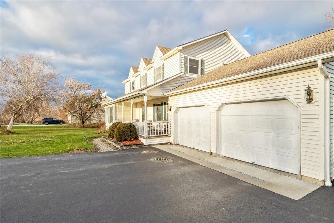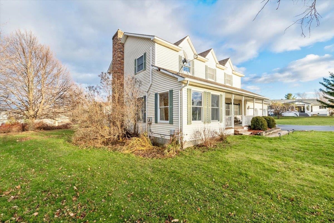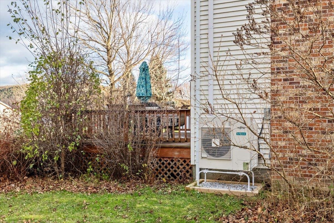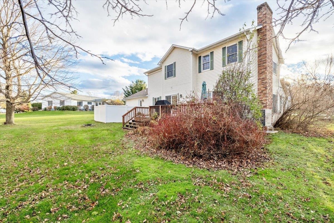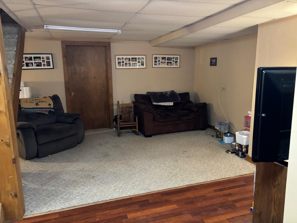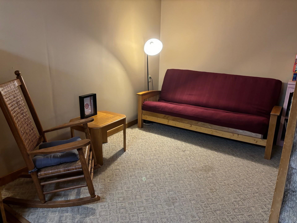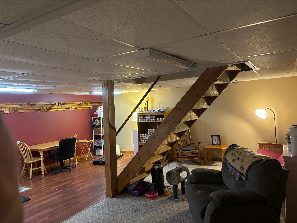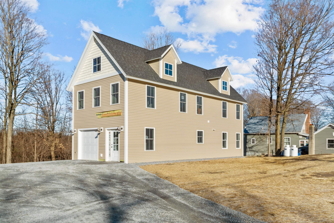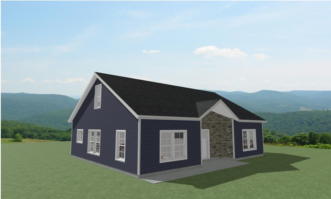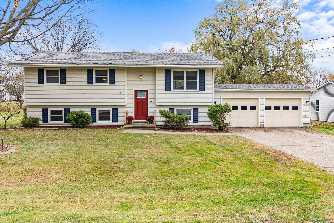1 of 55

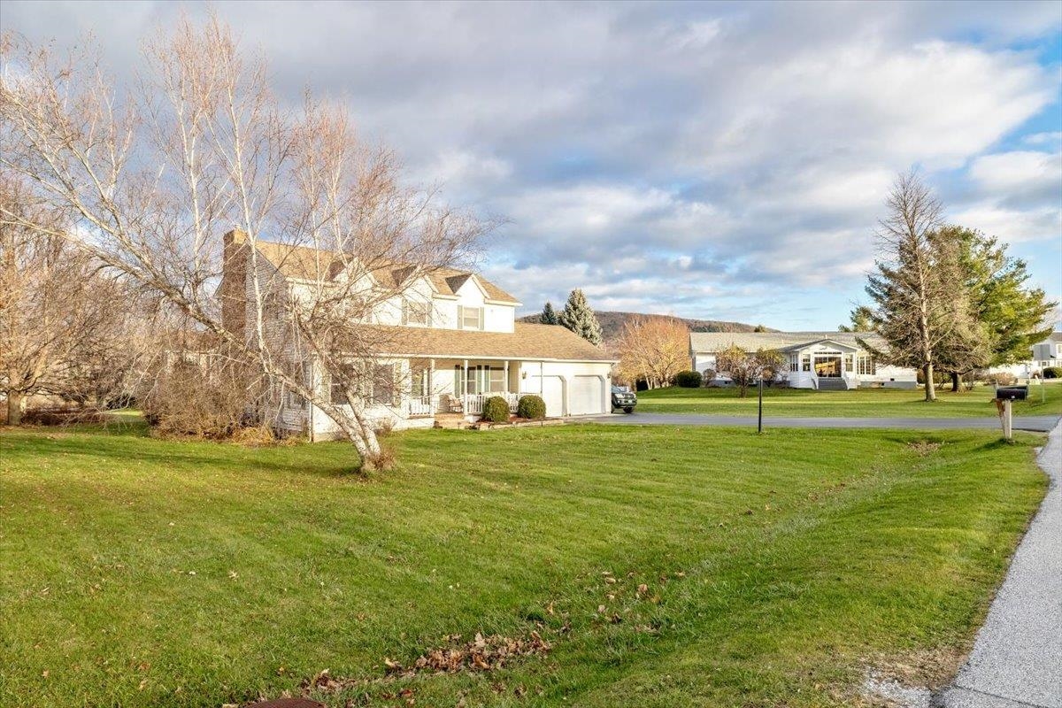
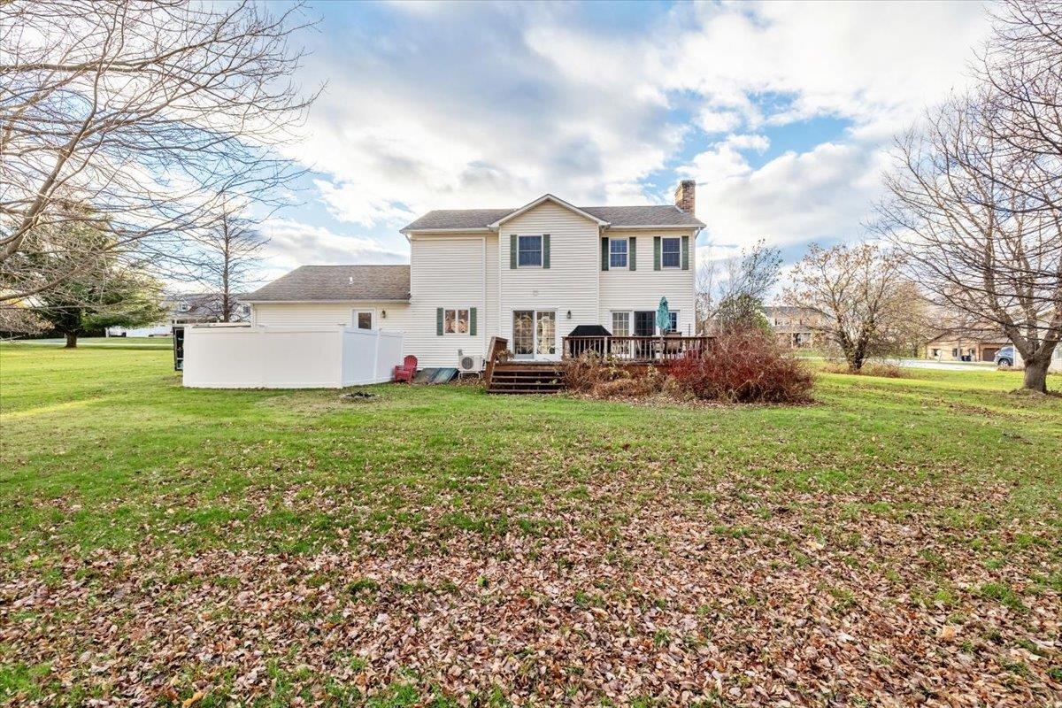
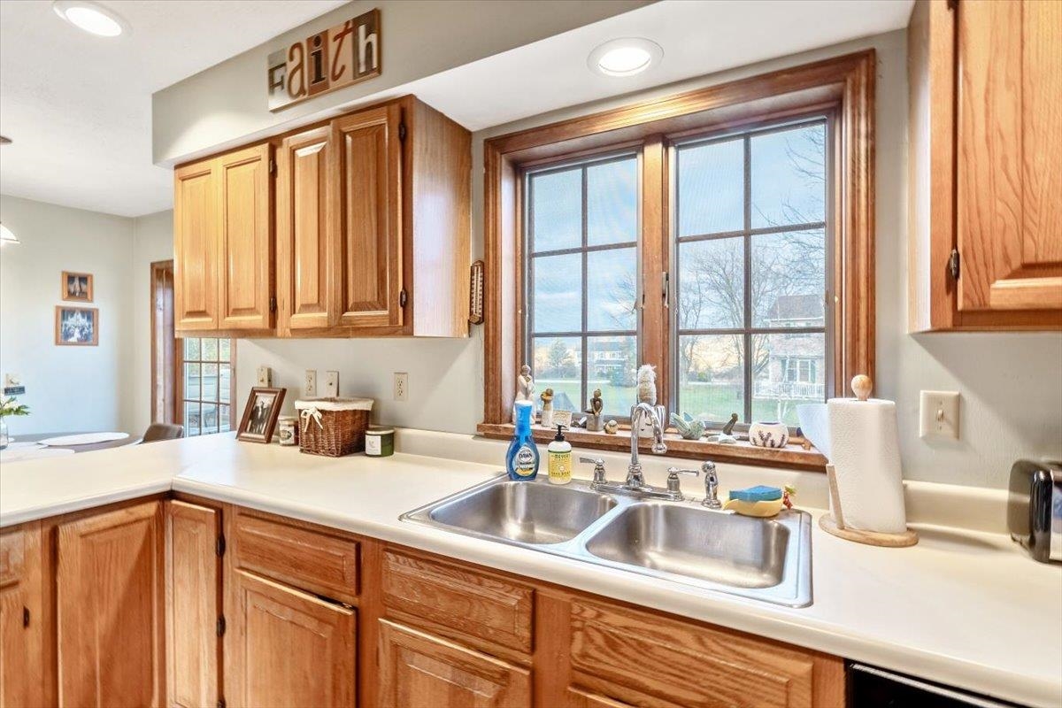
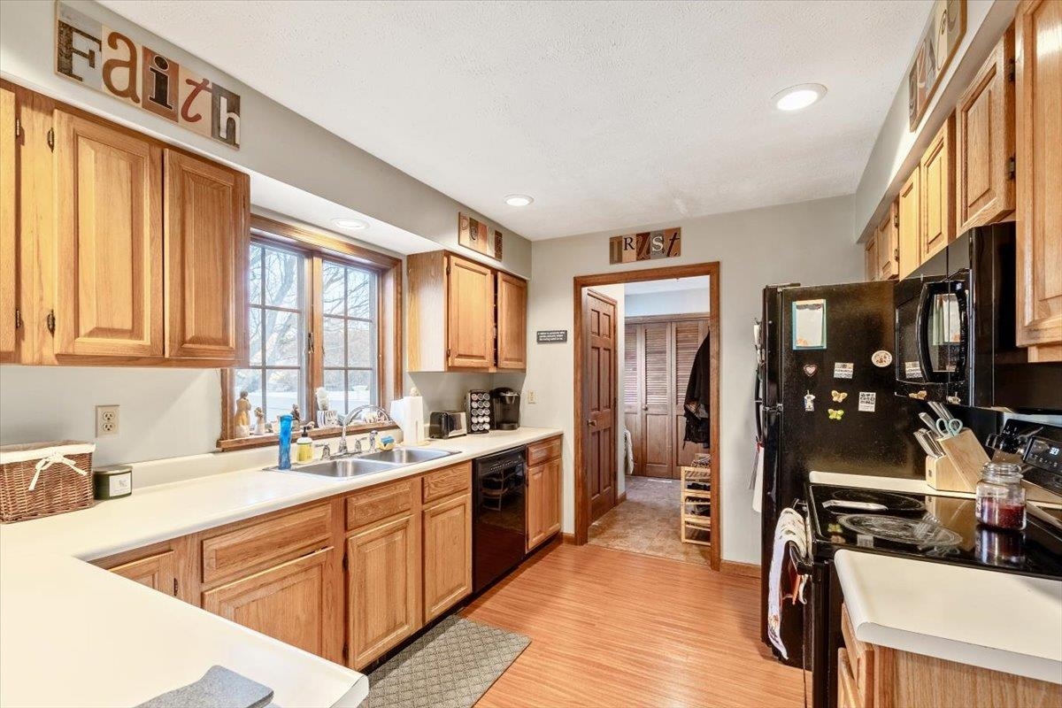
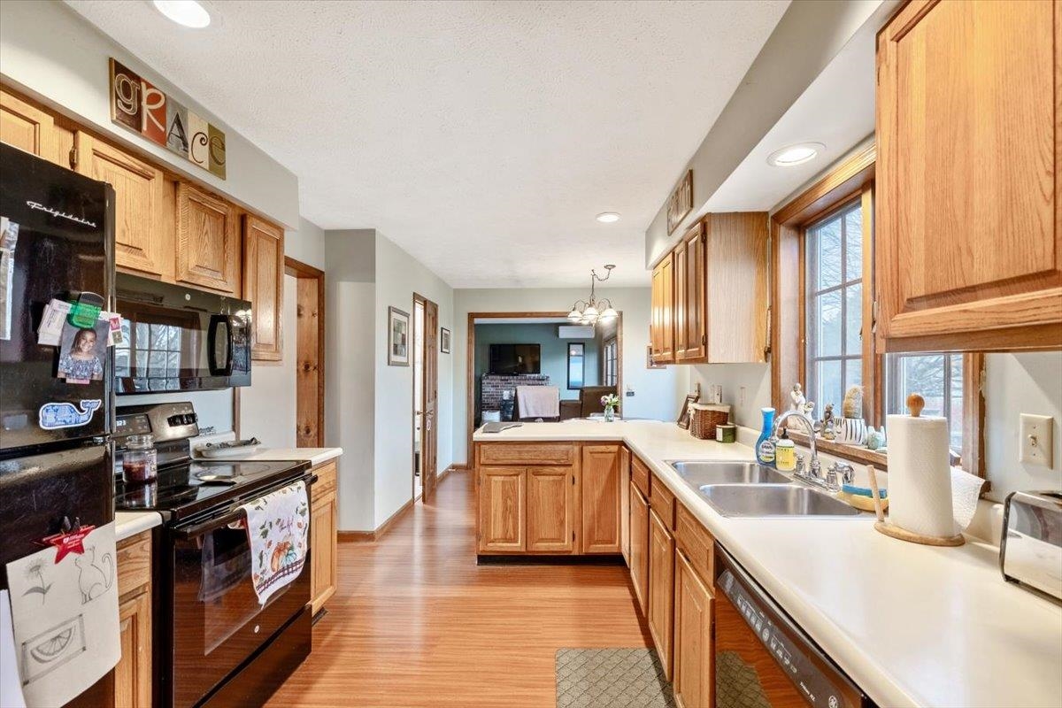
General Property Information
- Property Status:
- Active
- Price:
- $519, 000
- Assessed:
- $0
- Assessed Year:
- County:
- VT-Franklin
- Acres:
- 0.52
- Property Type:
- Single Family
- Year Built:
- 1990
- Agency/Brokerage:
- Tanya Bailey
M Realty - Bedrooms:
- 3
- Total Baths:
- 3
- Sq. Ft. (Total):
- 2531
- Tax Year:
- 24
- Taxes:
- $6, 154
- Association Fees:
Drive through the sought-after Prospect Hill Drive to your beautiful colonial home in a quaint neighborhood. The paved driveway leads to your two-car garage where you enter to the mudroom. There you'll find the laundry area and access to the private, fenced in hot tub area. Allow guests to take the walkway and enter from the covered porch. They'll step in to a large foyer with a stately staircase. On the first floor, you'll find an eat-in kitchen, formal dining room, living room, family room, and a convenient, recently remodeled half bathroom. The living room and eat-in kitchen have beautiful Andersen doors that lead to a large deck area, perfect for entertaining or just relaxing in your sizeable backyard with just over a half-acre. Upstairs are three large bedrooms, including a primary bedroom with its own bathroom and walk-in closet, an additional bathroom, and a lounging nook. The basement is partially finished and allows for more room to play and plenty of storage space in the unfinished portion. In 2023, five mini-splits were installed to keep you cool in the summer and cozy in the winter. Delayed showings start after the Open House on 12.7.24 from 1p-3p.
Interior Features
- # Of Stories:
- 2
- Sq. Ft. (Total):
- 2531
- Sq. Ft. (Above Ground):
- 1956
- Sq. Ft. (Below Ground):
- 575
- Sq. Ft. Unfinished:
- 403
- Rooms:
- 7
- Bedrooms:
- 3
- Baths:
- 3
- Interior Desc:
- Dining Area, Hearth, Hot Tub, Primary BR w/ BA, Walk-in Closet, Laundry - 1st Floor
- Appliances Included:
- Dishwasher, Dryer, Microwave, Range - Electric, Refrigerator, Washer
- Flooring:
- Carpet, Hardwood, Laminate, Tile, Vinyl Plank
- Heating Cooling Fuel:
- Water Heater:
- Basement Desc:
- Concrete Floor, Partially Finished
Exterior Features
- Style of Residence:
- Colonial
- House Color:
- Time Share:
- No
- Resort:
- Exterior Desc:
- Exterior Details:
- Deck, Fence - Partial, Hot Tub, Patio, Porch - Covered
- Amenities/Services:
- Land Desc.:
- Neighborhood
- Suitable Land Usage:
- Roof Desc.:
- Shingle
- Driveway Desc.:
- Paved
- Foundation Desc.:
- Poured Concrete
- Sewer Desc.:
- Public
- Garage/Parking:
- Yes
- Garage Spaces:
- 2
- Road Frontage:
- 150
Other Information
- List Date:
- 2024-12-02
- Last Updated:
- 2024-12-03 04:48:09


